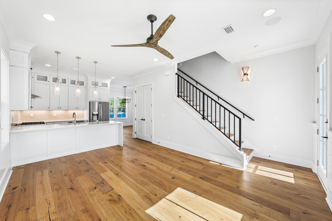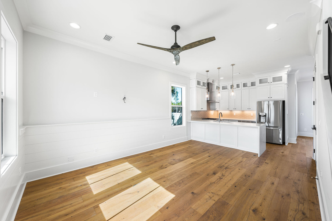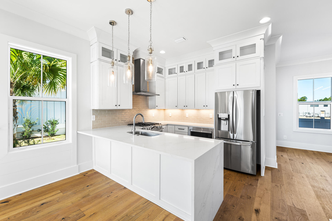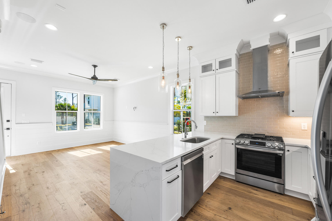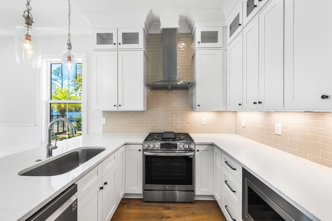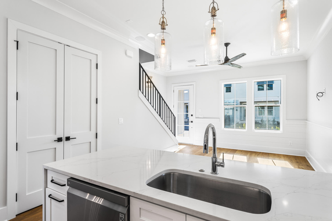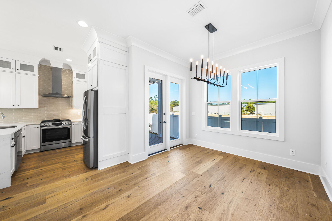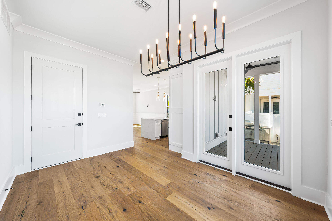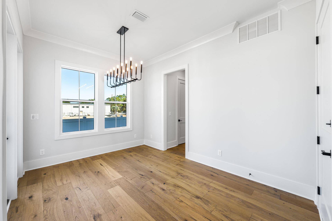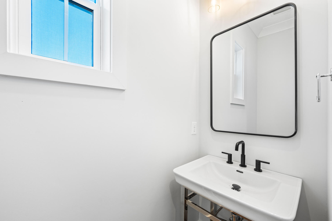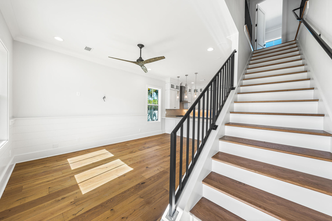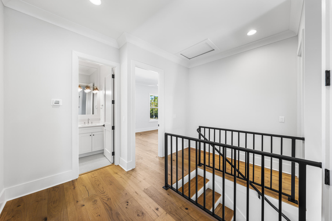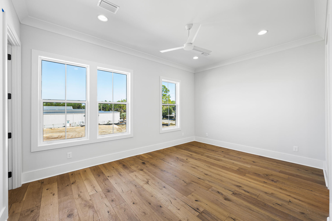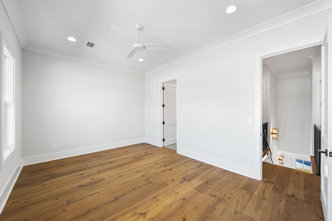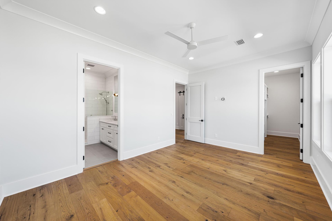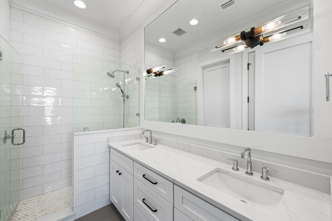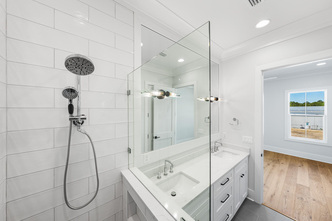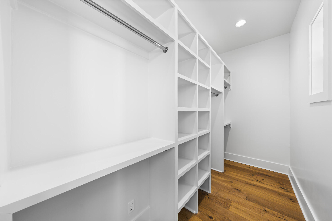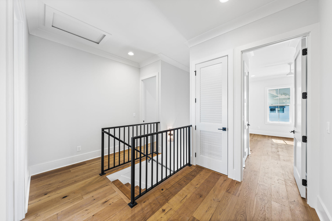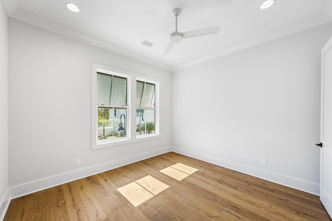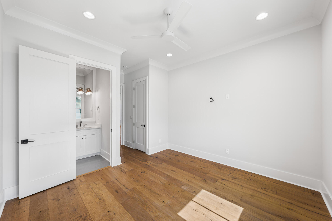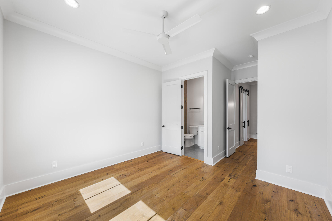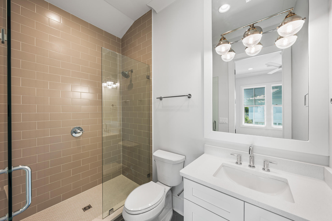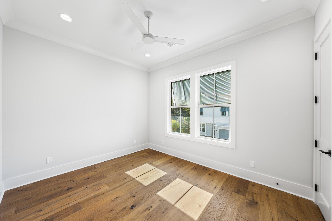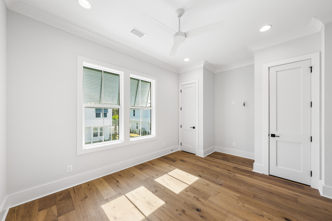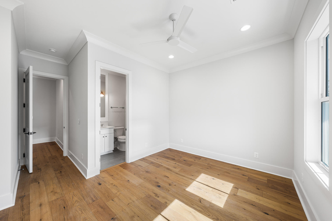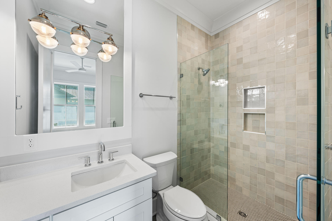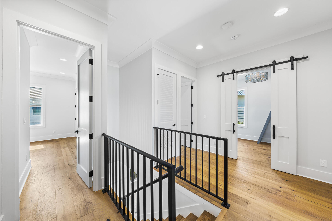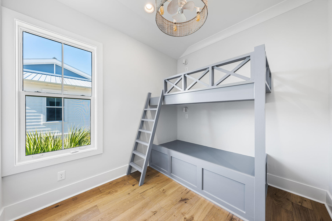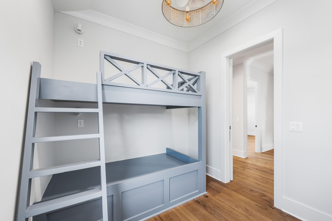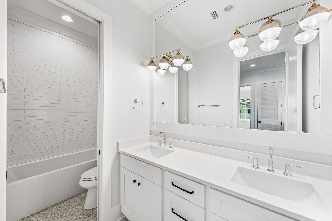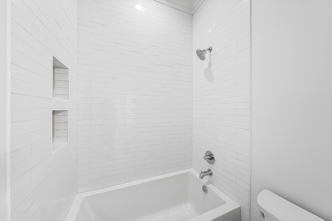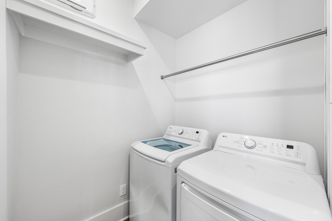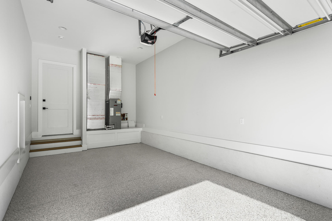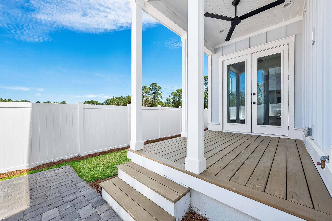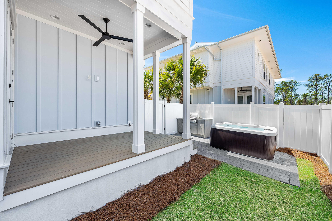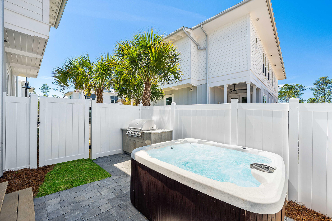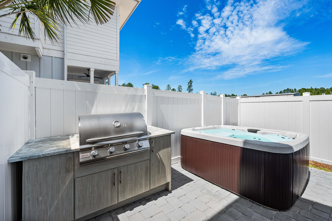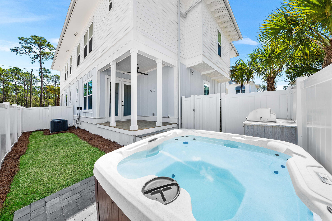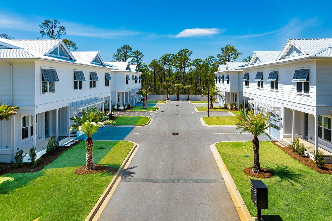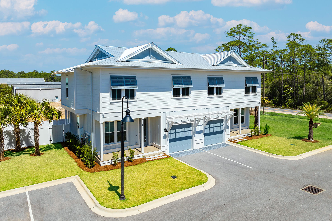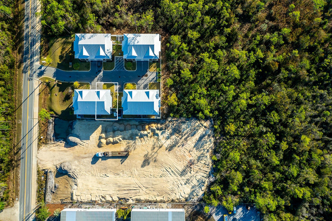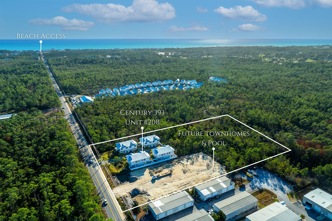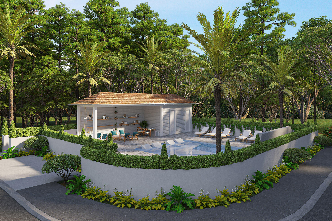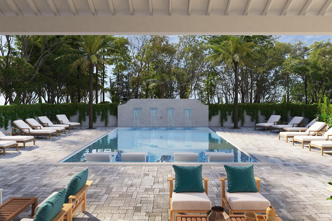Santa Rosa Beach, FL 32459
Property Inquiry
Contact Anderson Group 30A about this property!
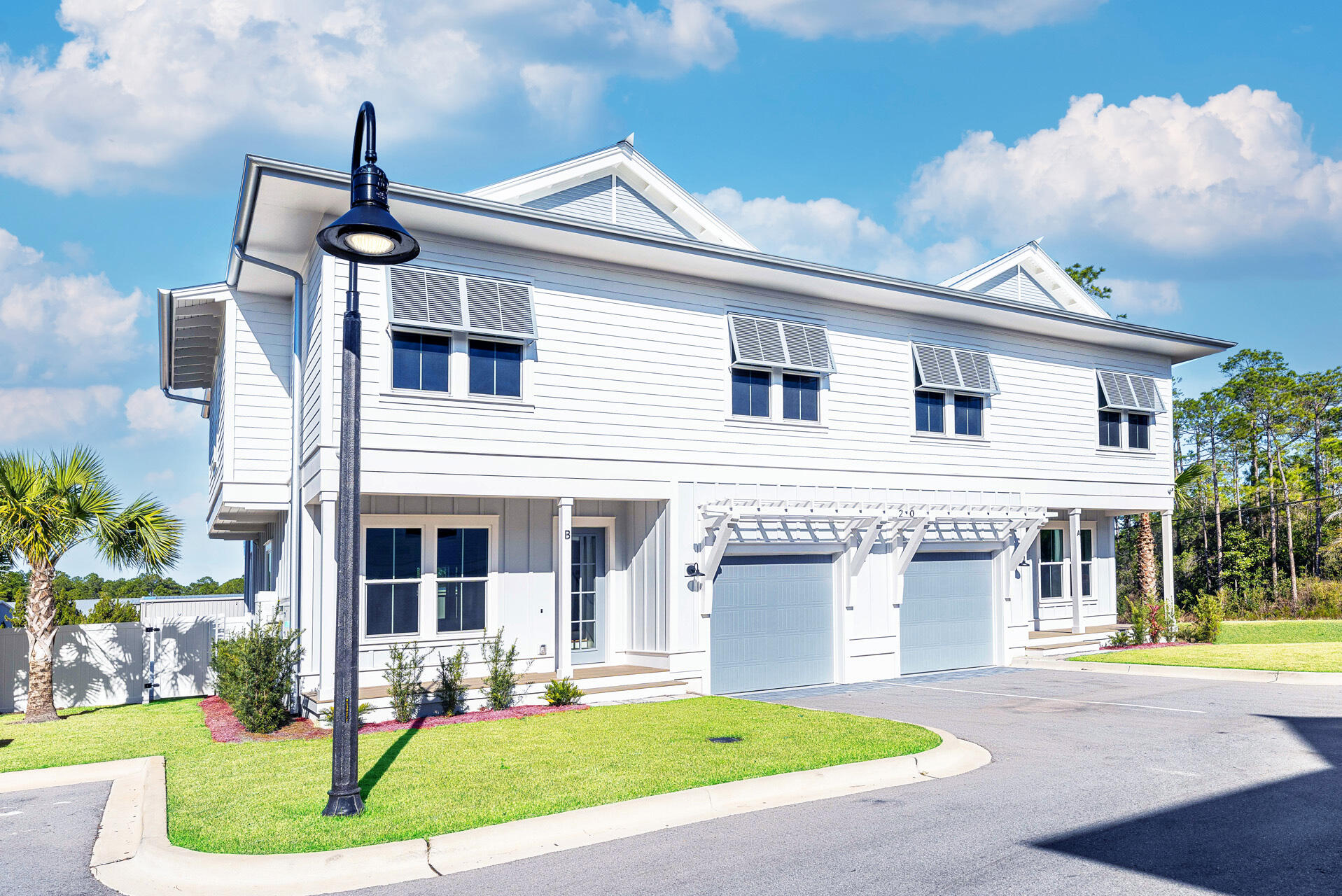
Property Details
Discover Century 393, Santa Rosa Beach's newest townhome community, offering a blend of modern design and prime location. Situated at 520 S Co Hwy 393, this soon-to-be gated development places you just minutes from Ed Walline Beach Access, Gulf Place, Shunk Gulley, and Papa Surf Burger Bar--all easily reached by golf cart. Unit #20B spans 1,914 square feet of heated/cooled space and 2,412 square feet under roof, thoughtfully crafted for comfort and style. This three-bedroom, four-and-a-half-bath townhome includes a versatile bunk room, high-end finishes, and a fully fenced backyard. Outdoor living is a dream with a built-in kitchen and private hot tub, making this home ideal for both personal enjoyment and investment potential. Inside, an open-concept main level flows effortlessly between the living, dining, and kitchen areas, enhanced by natural light. A walk-in pantry, powder bath, laundry room, and one-car garage complete the first floor.
Upstairs, the primary suite offers a dual vanity and walk-in shower, while both guest bedrooms feature private ensuite baths. The additional bunk room serves as a flexible space, whether for extra sleeping arrangements or a home office, with a hall bath featuring a double vanity and tub/shower combo.
As one of only four units in the community with a private hot tub, Unit #20B stands out as a premier offering. A dedicated ice machine in the garage ensures effortless beach days. Short-term rentals are allowed, making this an excellent opportunity for investors.
Future expansion on an adjacent 10 acres will introduce a resort-style pool, sun deck, and cabana, enhancing the neighborhood's appeal. Don't miss the chance to secure a luxury coastal retreat in one of 30A's most exciting new developments.
| COUNTY | Walton |
| SUBDIVISION | Century 393 |
| PARCEL ID | 34-2S-20-33270-008-0001 |
| TYPE | Attached Single Unit |
| STYLE | Townhome |
| ACREAGE | 0 |
| LOT ACCESS | Paved Road |
| LOT SIZE | N/A |
| HOA INCLUDE | Accounting,Ground Keeping,Insurance,Legal,Management |
| HOA FEE | 300.00 (Monthly) |
| UTILITIES | Gas - Natural,Public Sewer,Public Water |
| PROJECT FACILITIES | Gated Community,Picnic Area,Pool,Short Term Rental - Allowed |
| ZONING | Resid Multi-Family |
| PARKING FEATURES | Deeded,Garage Attached |
| APPLIANCES | Auto Garage Door Opn,Dishwasher,Dryer,Freezer,Ice Machine,Microwave,Range Hood,Refrigerator,Refrigerator W/IceMk,Smoke Detector,Stove/Oven Gas,Washer |
| ENERGY | AC - 2 or More,AC - Central Elect,Ceiling Fans,Heat Cntrl Electric,Water Heater - Gas,Water Heater - Tnkls |
| INTERIOR | Breakfast Bar,Floor Tile,Floor Vinyl,Lighting Recessed,Newly Painted,Pantry,Shelving,Washer/Dryer Hookup |
| EXTERIOR | BBQ Pit/Grill,Columns,Fenced Back Yard,Fenced Privacy,Hot Tub,Patio Covered,Porch,Rain Gutter,Summer Kitchen |
| ROOM DIMENSIONS | Living Room : 12.5 x 16 Kitchen : 12.5 x 10 Dining Area : 10.33 x 14.17 Pantry : 5 x 11.5 Half Bathroom : 3.5 x 8 Laundry : 7.42 x 5.9 Garage : 12.33 x 24.5 Master Bedroom : 16.17 x 12 Master Bathroom : 6.5 x 4.42 Bedroom : 12.58 x 12.25 Full Bathroom : 7 x 9.75 Bedroom : 16.25 x 11.08 Full Bathroom : 9.33 x 4.9 Bonus Room : 8.9 x 10.42 Full Bathroom : 12.9 x 4.83 |
Schools
Location & Map
1. From Hwy 98, turn south onto S Co Hwy 393, drive 0.5 miles 2. The destination will be on the right (520 S Co Hwy 393)

