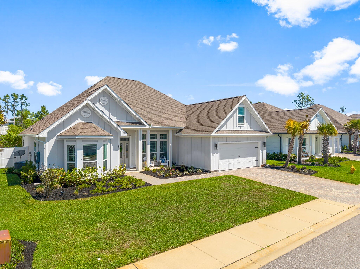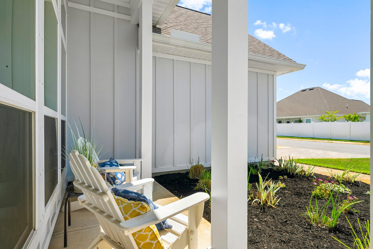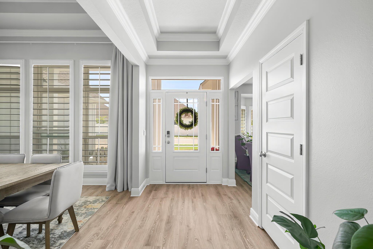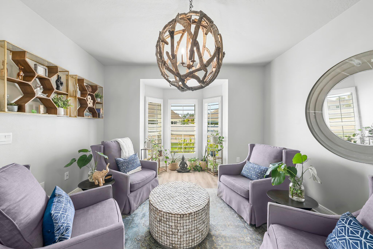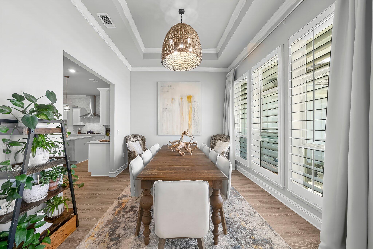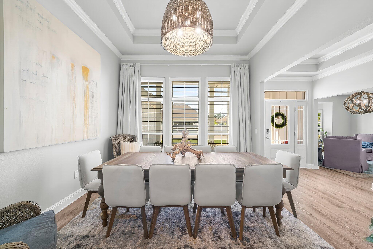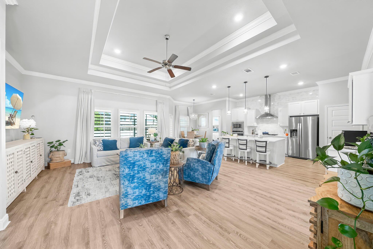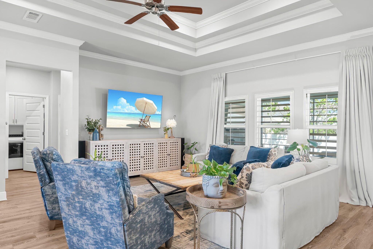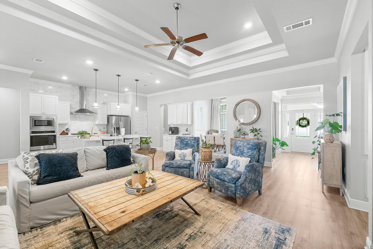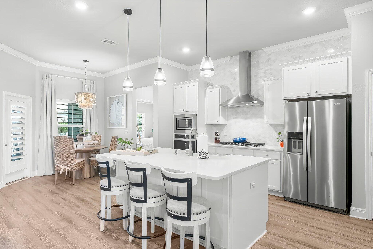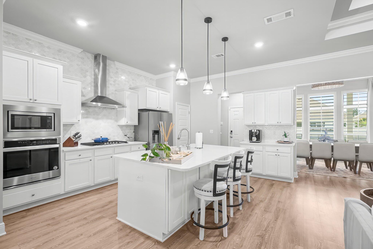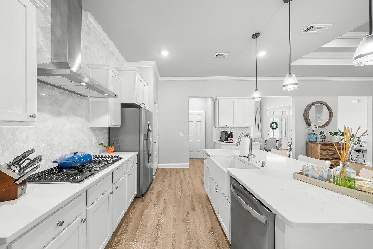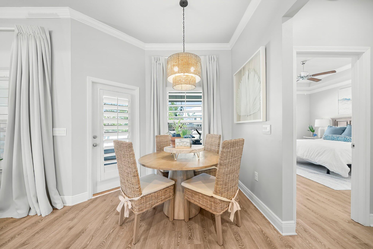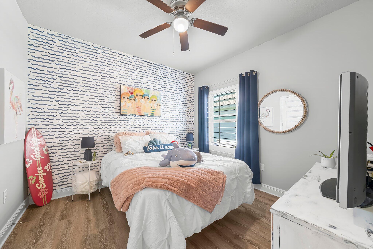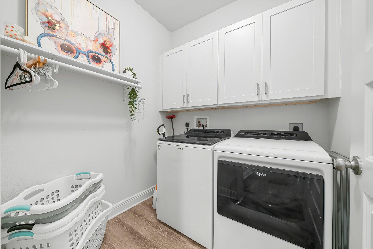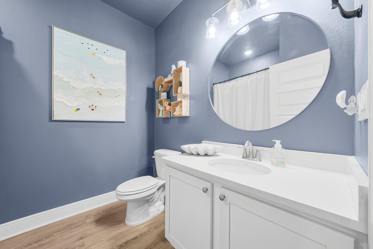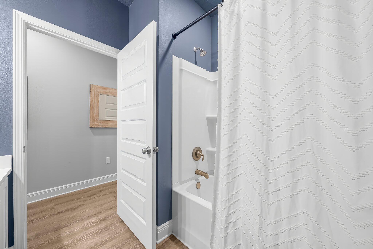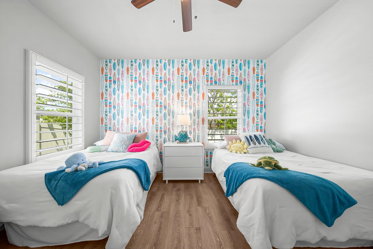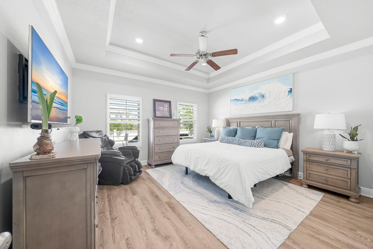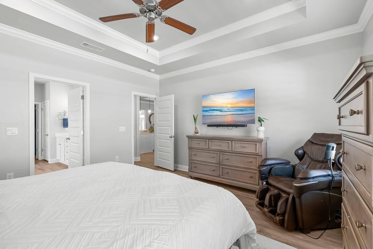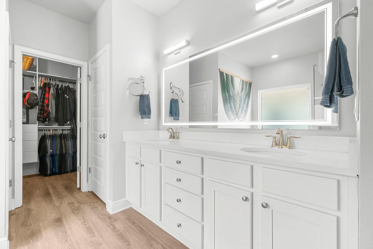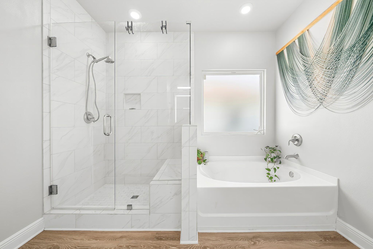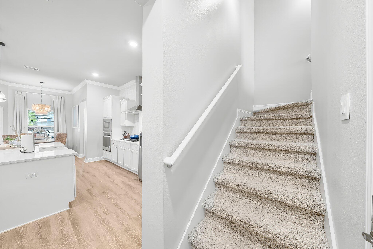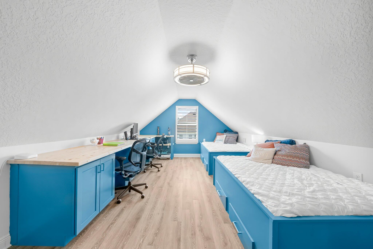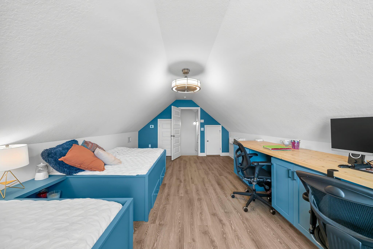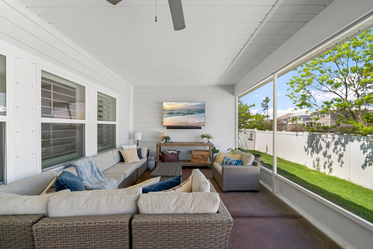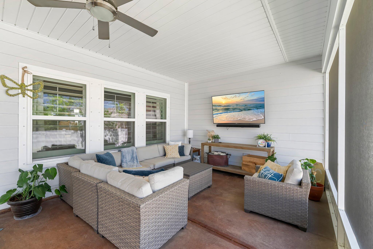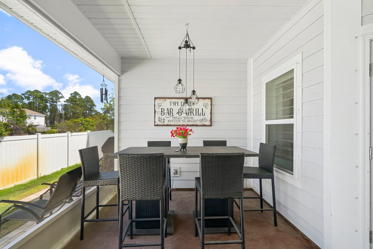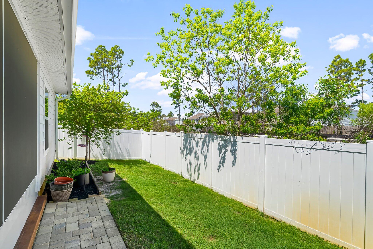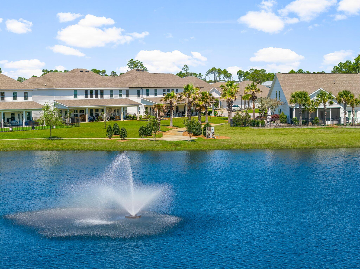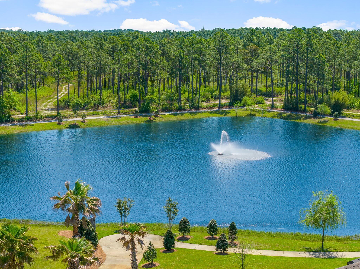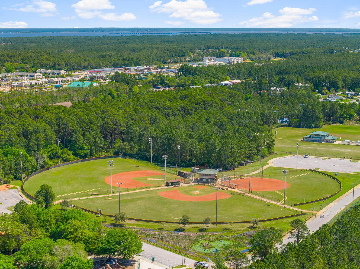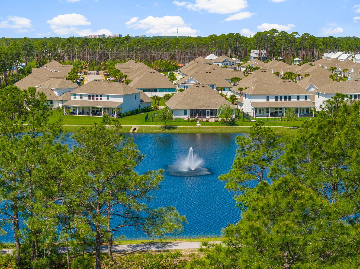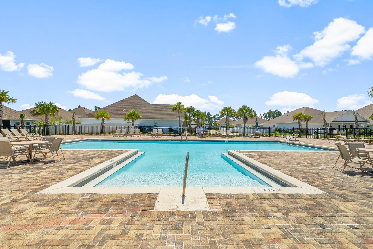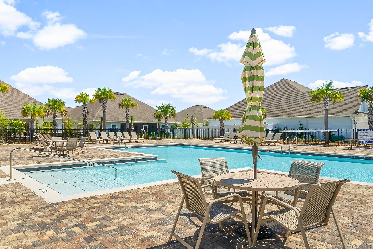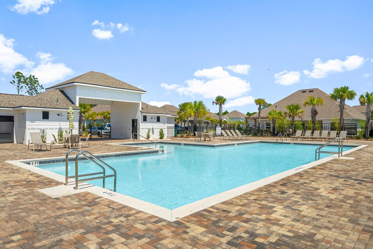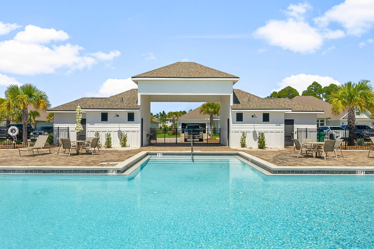Santa Rosa Beach, FL 32459
Property Inquiry
Contact Theresa Felton about this property!
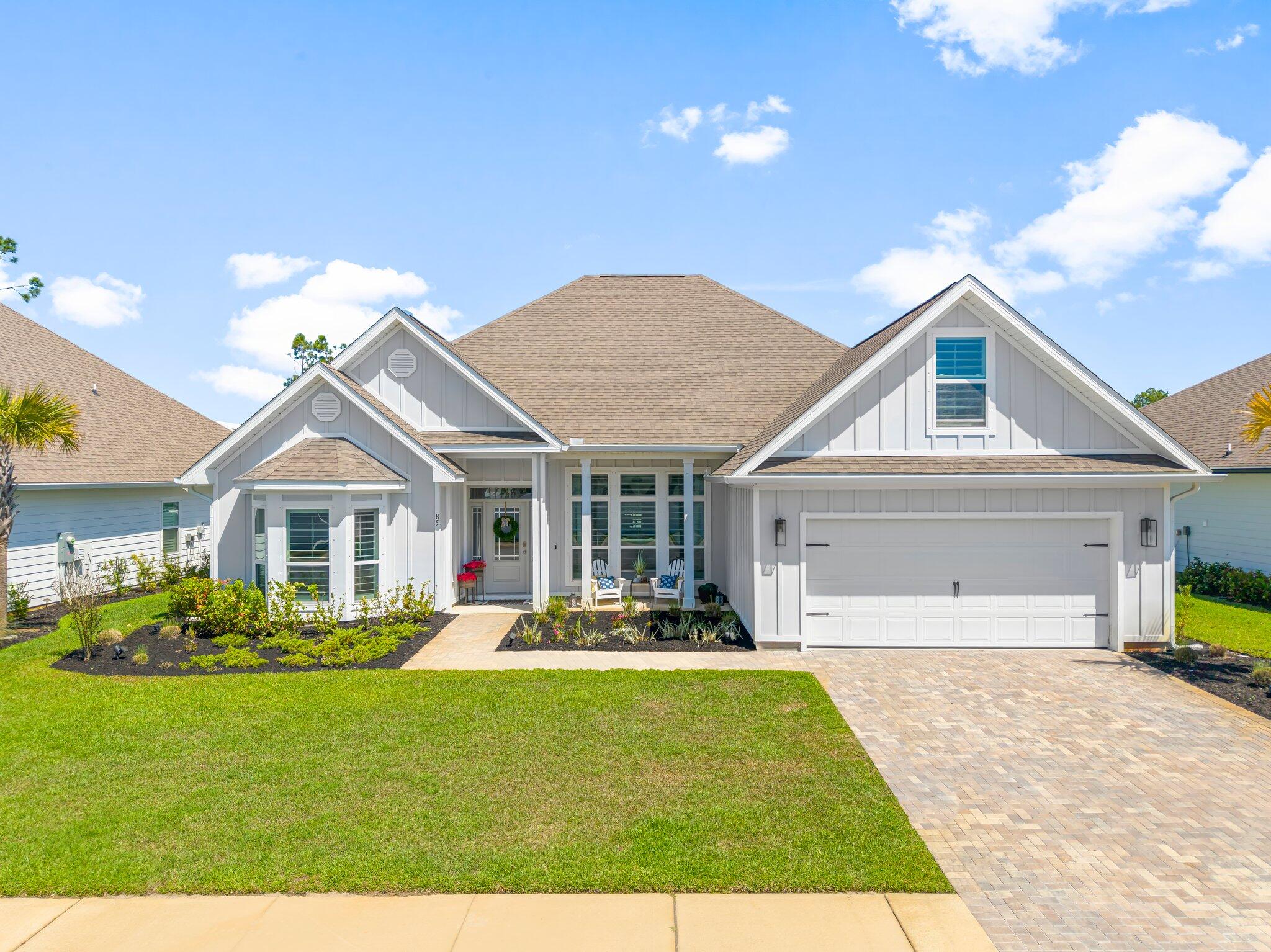
Property Details
Stunning home in the gated community. South of 98 and less than 1.5 miles to multiple beach accesses. This home has an open concept living area with an abundance of natural light, and numerous upgrades that are both functional and fabulous!The first floor primary suite is a coastal sanctuary. The ensuite bathroom includes dual vanities with granite countertops, a heated and lighted Spa Mirror, step in shower and separate garden tub. Plus a large walk-in closet with luxurious custom cabinetry. Two additional bedrooms and the second bathroom are across the spacious family room that is accentuated with 12' tray ceilings.Step out and relax on your screened covered patio that opens to the fully fenced back yard. It's a perfect place to enjoy a morning coffee or an evening beverage. Over the garage, you'll find the bonus room - outfitted as a 4th bedroom with two built-in full size beds and a custom built work space for two. The added mitsubishi mini-split air conditioner ensures a perfect temperature whether you're using the space for guests, as a home office, or kids room.
| COUNTY | Walton |
| SUBDIVISION | LAKEVIEW S/D |
| PARCEL ID | 34-2S-20-33271-000-0260 |
| TYPE | Detached Single Family |
| STYLE | Craftsman Style |
| ACREAGE | 0 |
| LOT ACCESS | N/A |
| LOT SIZE | 70x100 |
| HOA INCLUDE | Master Association |
| HOA FEE | 275.00 (Monthly) |
| UTILITIES | Electric,Gas - Natural,Public Sewer,Public Water,TV Cable,Underground |
| PROJECT FACILITIES | Gated Community,Pool,Short Term Rental - Not Allowed |
| ZONING | Resid Single Family |
| PARKING FEATURES | Garage |
| APPLIANCES | Auto Garage Door Opn,Cooktop,Microwave,Oven Self Cleaning,Range Hood,Refrigerator W/IceMk,Smoke Detector,Stove/Oven Electric |
| ENERGY | AC - Central Elect,Heat Cntrl Electric,Water Heater - Tnkls |
| INTERIOR | Ceiling Crwn Molding,Ceiling Tray/Cofferd,Floor Laminate,Furnished - None,Kitchen Island,Pantry,Plantation Shutters,Shelving,Split Bedroom,Washer/Dryer Hookup,Window Bay |
| EXTERIOR | Fenced Back Yard,Patio Covered,Patio Enclosed,Porch |
| ROOM DIMENSIONS | Master Bedroom : 14.33 x 14.67 Bedroom : 11 x 11 Bedroom : 13.33 x 12.33 Family Room : 16 x 22.5 Kitchen : 12.5 x 16.8 Dining Room : 12.67 x 11.25 Sitting Room : 13.33 x 12 |
Schools
Location & Map
From HWY 98 turn south on Thompson RdLakeview is on the left.

