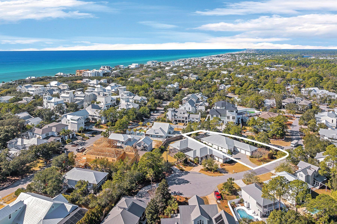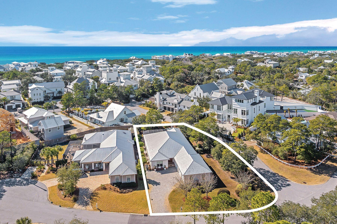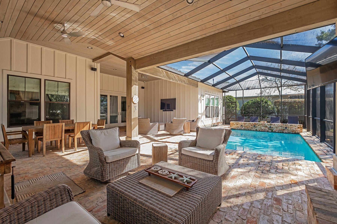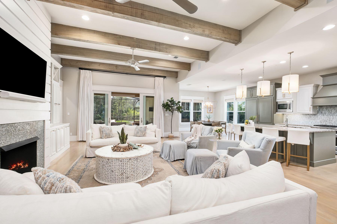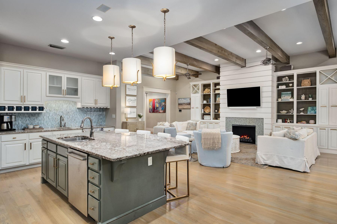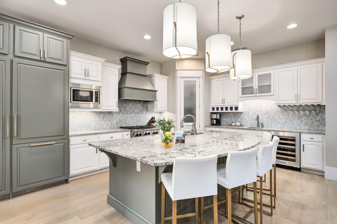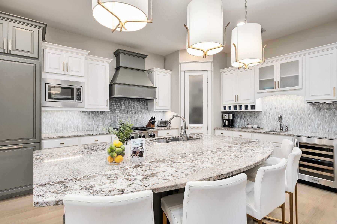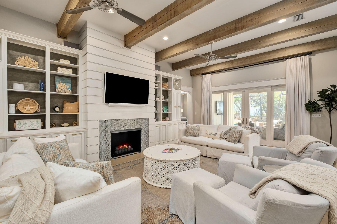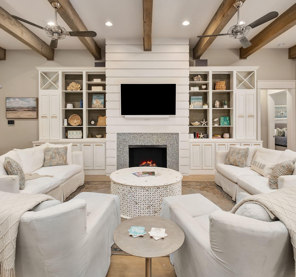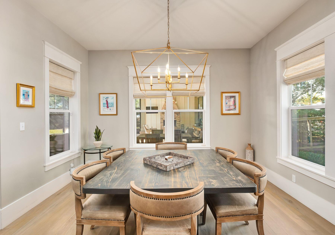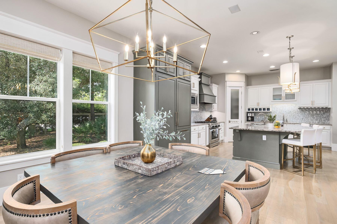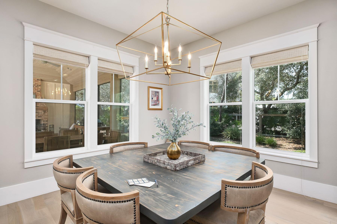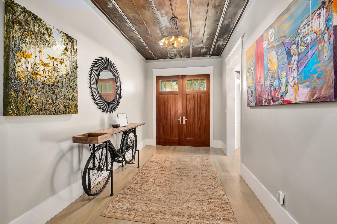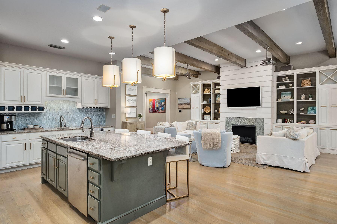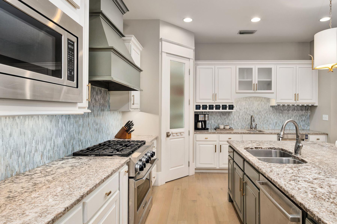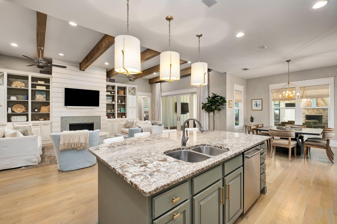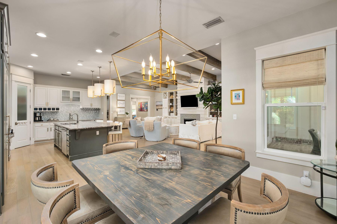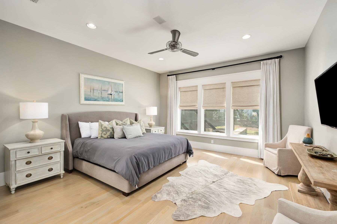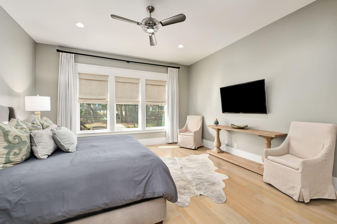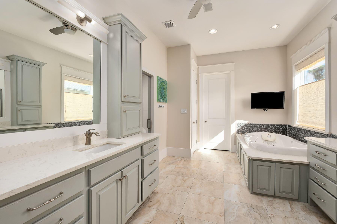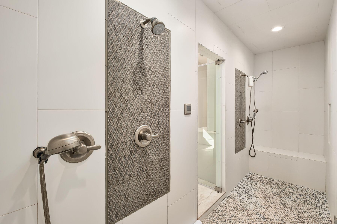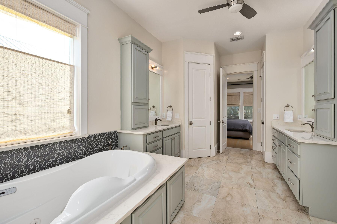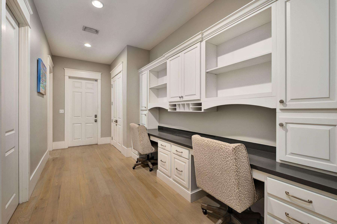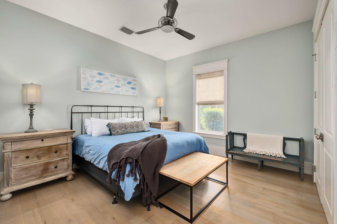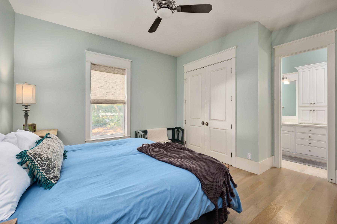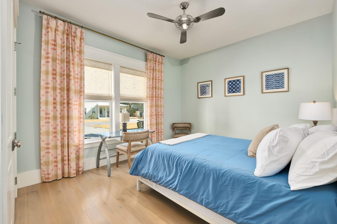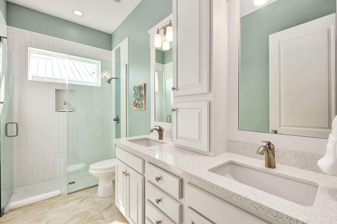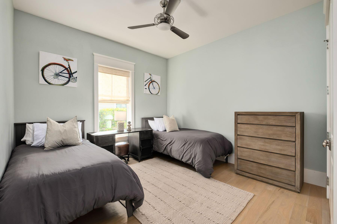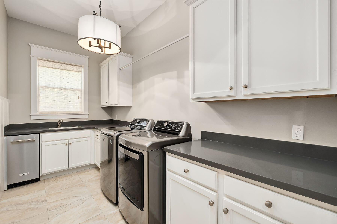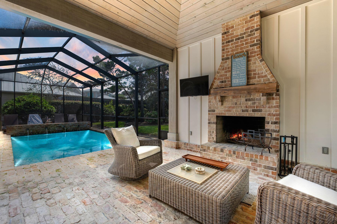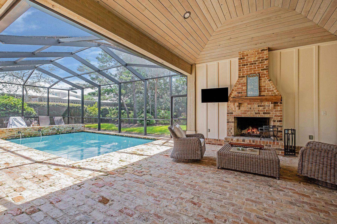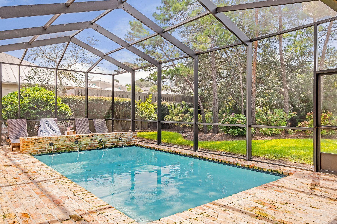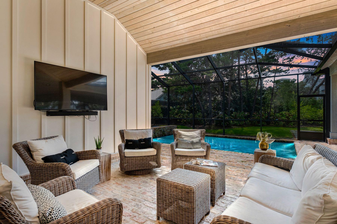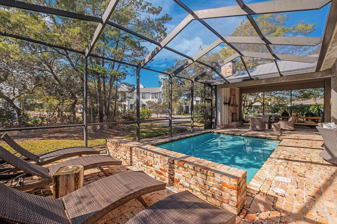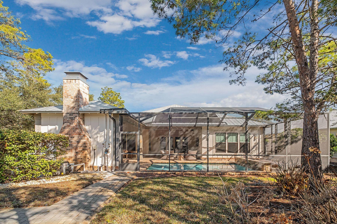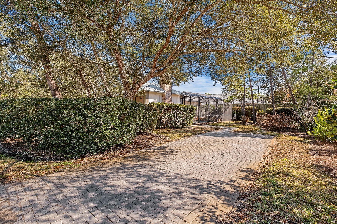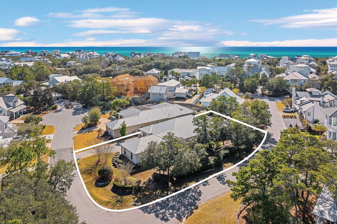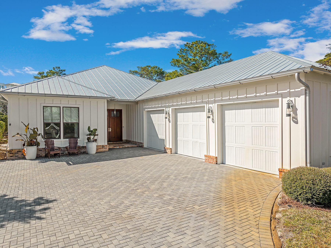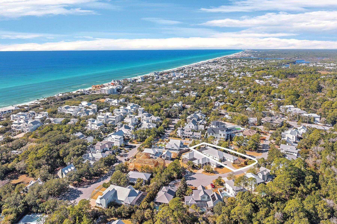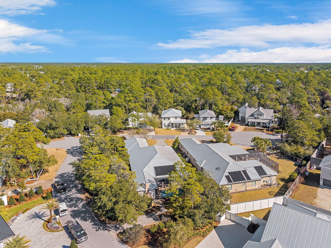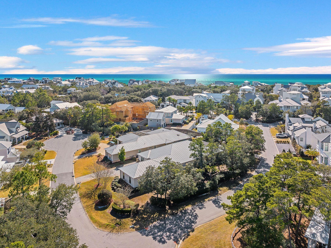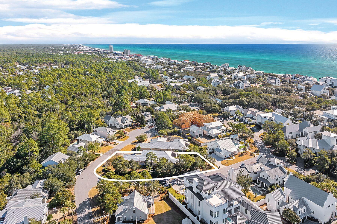Santa Rosa Beach, FL 32459
Property Inquiry
Contact Jabbour Luxury Group about this property!
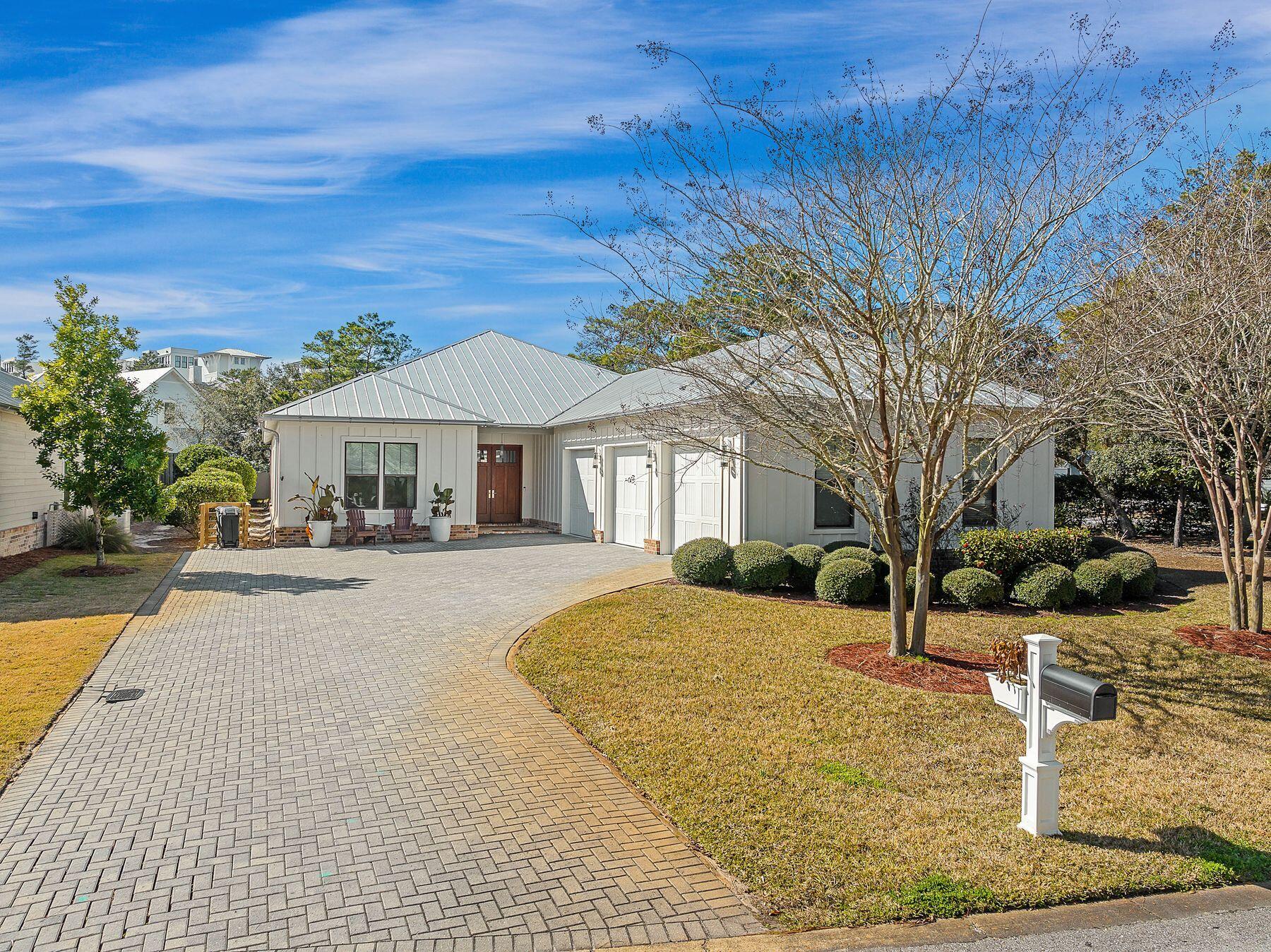
Property Details
This quintessential coastal home boasts four beds, three baths and a rare three-car garage. Sitting on an oversized corner lot, it has a huge outdoor living ''room'' with a brick-built gas fireplace and a private heated pool beneath a screened mansard roof. It's a private oasis designed for entertaining and enjoying an outdoor lifestyle. A sweeping paved driveway leads up to the garage and the custom front door of this craftsman-built home. Clean contemporary interiors and custom lighting create a bright and relaxed open living space that immediately makes you feel at home. Large portrait windows allow natural light to bounce off the hardwood flooring that is featured throughout the property. The chef's kitchen is adorned with custom cabinets and appliances while shiplap accents and and repurposed beams add unique designer accents. The granite-topped island is the natural hub of the home for socializing and casual dining. It sweeps around and easily seats four at the elegant curving edge. A walk-in pantry and wine refrigerator complete the appeal. Laid out all on one level, hardwood flooring flows seamlessly onward to include a formal dining area lit by a stunning glass light fitting. Four spacious bedrooms and three immaculate bathrooms continue the highest standards of luxury in this private retreat. All this enviable living space is just a short stroll from the breathtaking white sand and shimmering Gulf of Mexico that Seagrove Beach is known for. When it comes to dining, boutique shopping and live entertainment, there's nowhere better than neighboring Seaside, Florida, WaterColor Town Center and Grayton Beach, all just a short walk or bicycle ride away.
| COUNTY | Walton |
| SUBDIVISION | SEAGROVE VILLAGE 7TH ADD |
| PARCEL ID | 14-3S-19-25191-000-0090 |
| TYPE | Detached Single Family |
| STYLE | Traditional |
| ACREAGE | 0 |
| LOT ACCESS | Paved Road |
| LOT SIZE | 175' x 106' x 169' x 59' |
| HOA INCLUDE | N/A |
| HOA FEE | N/A |
| UTILITIES | Electric,Gas - Natural,Phone,Public Sewer,Public Water,TV Cable |
| PROJECT FACILITIES | N/A |
| ZONING | Resid Single Family |
| PARKING FEATURES | Garage,Garage Attached |
| APPLIANCES | Auto Garage Door Opn,Dishwasher,Disposal,Dryer,Ice Machine,Microwave,Refrigerator,Security System,Stove/Oven Gas,Washer,Wine Refrigerator |
| ENERGY | AC - Central Elect,Heat Cntrl Electric,Water Heater - Gas |
| INTERIOR | Breakfast Bar,Ceiling Beamed,Fireplace,Fireplace 2+,Fireplace Gas,Floor Hardwood,Floor Tile,Furnished - All,Kitchen Island,Shelving,Washer/Dryer Hookup,Wet Bar,Window Treatment All,Woodwork Painted |
| EXTERIOR | Fireplace,Patio Enclosed,Pool - Gunite Concrt,Pool - Heated,Pool - In-Ground,Porch Screened,Shower,Sprinkler System |
| ROOM DIMENSIONS | Kitchen : 19 x 14 Dining Area : 11 x 13 Living Room : 18 x 29 Master Bedroom : 16 x 15 Master Bathroom : 18 x 14 Bedroom : 13 x 14 Bedroom : 15 x 11 Bedroom : 15 x 11 |
Schools
Location & Map
From the intersection of 30A and County Hwy 395, head north on 395. Turn right onto Suzanne Drive. Home will be on the right.

