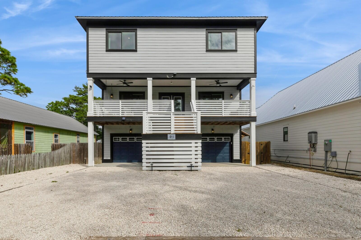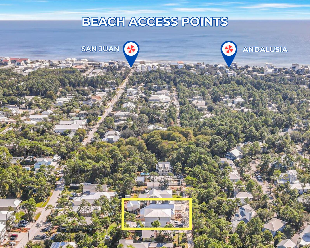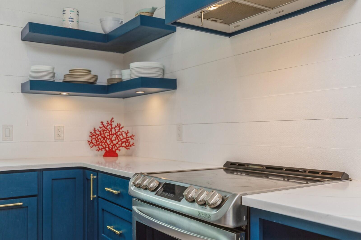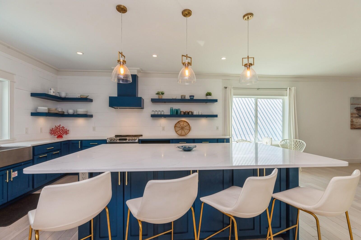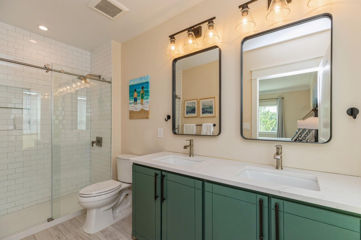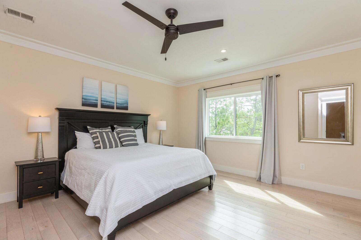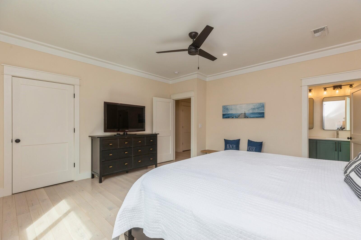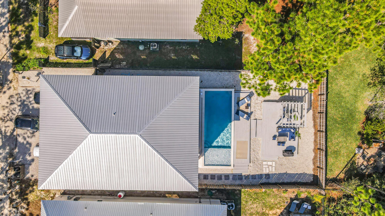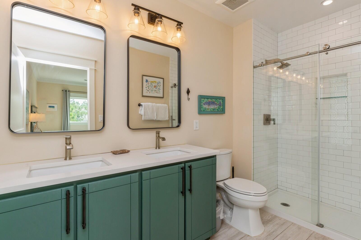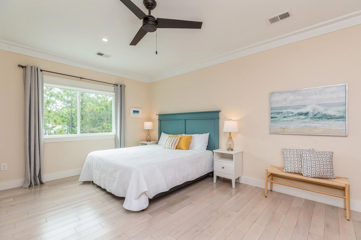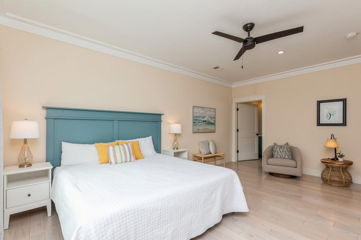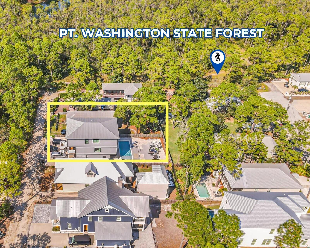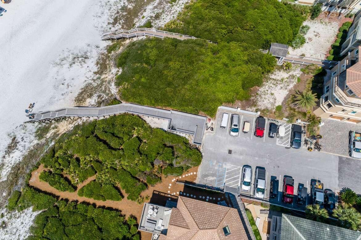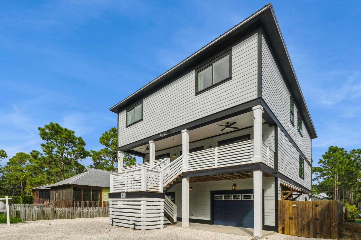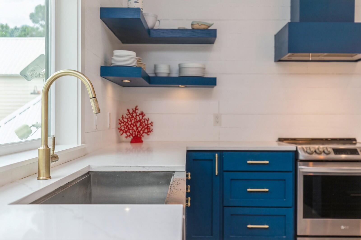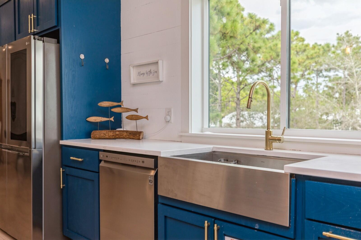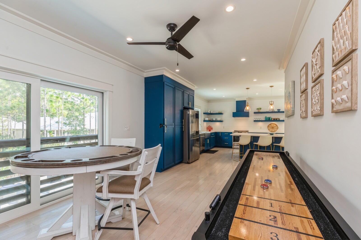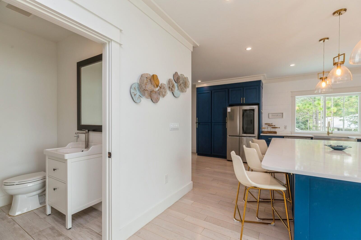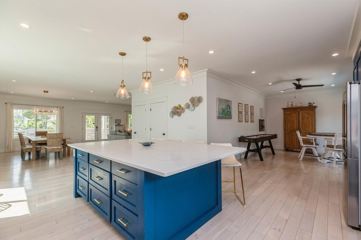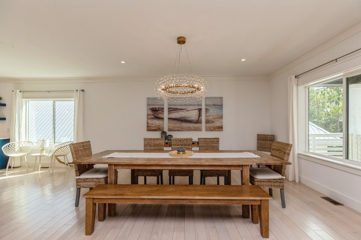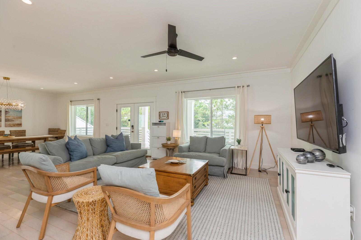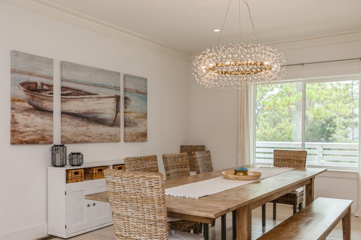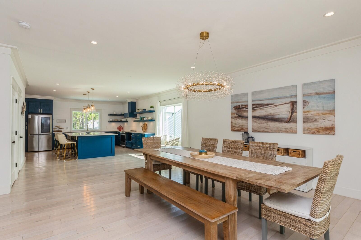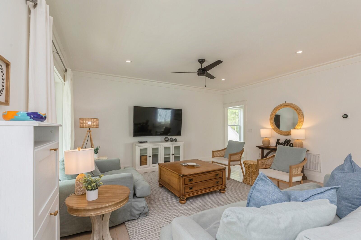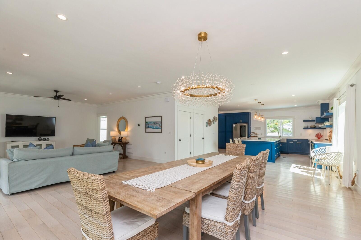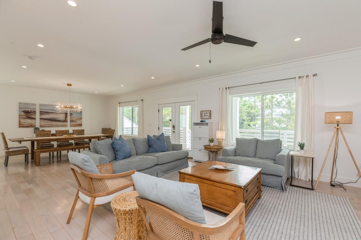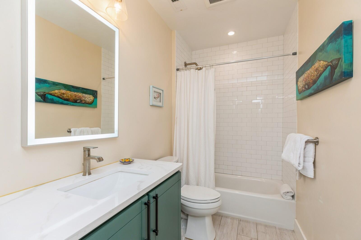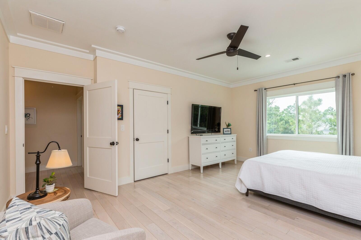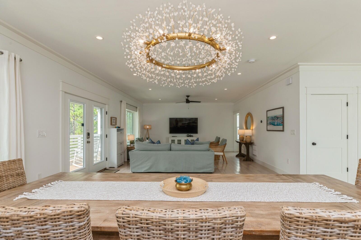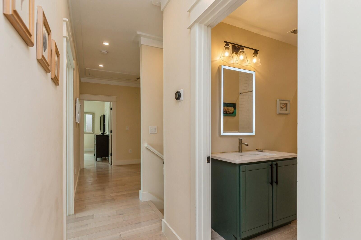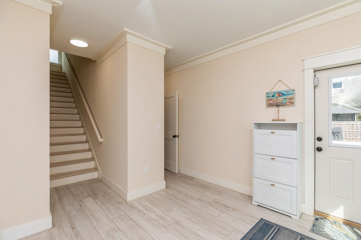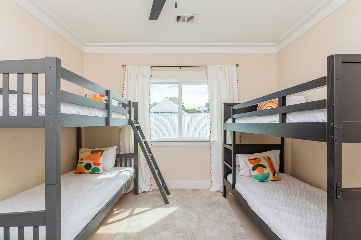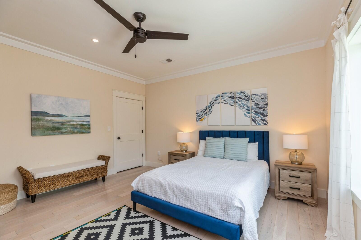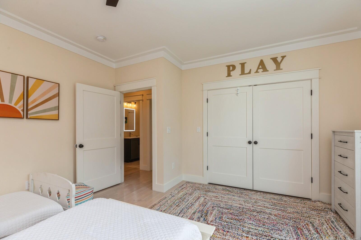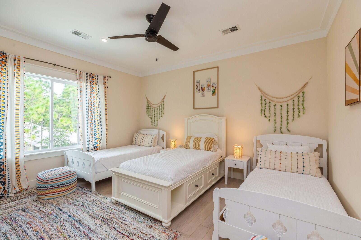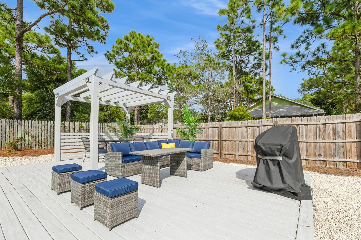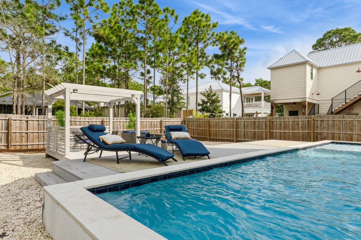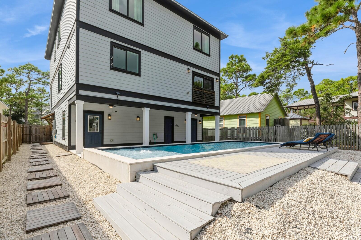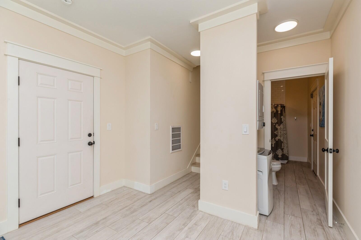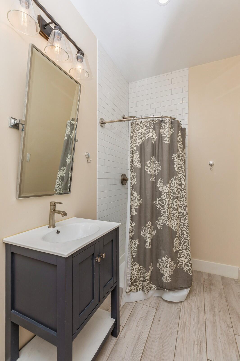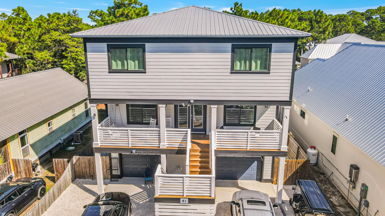Santa Rosa Beach, FL 32459
Property Inquiry
Contact Nadine Bacon about this property!
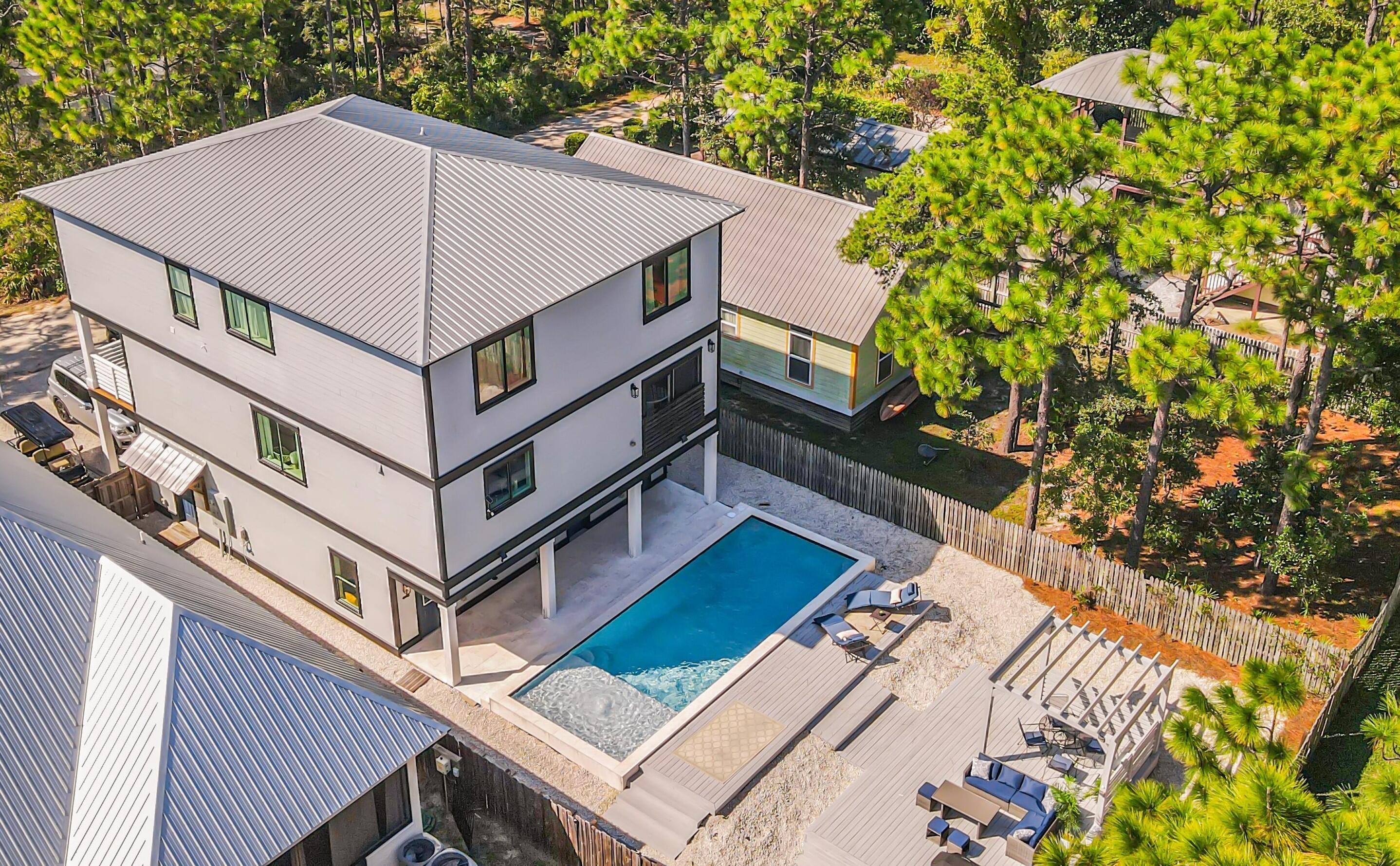
Property Details
Priced to SELL Investment/SRT! This custom built home offers deeded beach access only 1/4 mi. away along beautiful Hwy 30A in Seacrest Beach, making it ideal for a short-term rental or primary residence. Located on a private road with convenient trail heads to Pt. Washington State Forest. The property boasts a custom-built design of a luxurious beach house-inspired style. An expansive fenced backyard contains a heated saltwater pool and plenty of space for entertaining or scoot to the gorgeous beaches in your golf cart. The fully furnished interior showcases high-end appliances, large bedrooms with walk-in closets, en-suite bathrooms and a shared bath with a full size tub. There are two separate laundry areas complete with appliances. A fifth room is designed for a bunkhouse or home offic The open concept layout is accentuated by hardwood flooring, recessed lighting, and an abundance of natural light.
The home's versatile features make it an ideal living space for a variety of needs.
| COUNTY | Walton |
| SUBDIVISION | GULF SHORE MANOR |
| PARCEL ID | 14-3S-19-25040-004-0210 |
| TYPE | Detached Single Family |
| STYLE | Beach House |
| ACREAGE | 0 |
| LOT ACCESS | Gravel/Oyster Shell,Paved Road |
| LOT SIZE | 135 x 50 |
| HOA INCLUDE | N/A |
| HOA FEE | N/A |
| UTILITIES | Electric,Public Sewer,Public Water,TV Cable |
| PROJECT FACILITIES | Deed Access,Short Term Rental - Not Allowed,TV Cable |
| ZONING | Resid Single Family |
| PARKING FEATURES | Garage Attached,Guest |
| APPLIANCES | Auto Garage Door Opn,Dishwasher,Disposal,Dryer,Microwave,Oven Continue Clean,Range Hood,Refrigerator,Refrigerator W/IceMk,Smoke Detector,Stove/Oven Electric,Washer |
| ENERGY | AC - 2 or More,Ceiling Fans,Double Pane Windows,Heat Pump Wtr Air 2+,Insulated Doors,Ridge Vent,Roof Turbines,Water Heater - Elect |
| INTERIOR | Breakfast Bar,Floor Hardwood,Floor Tile,Furnished - All,Kitchen Island,Lighting Recessed,Owner's Closet,Washer/Dryer Hookup,Window Treatment All,Woodwork Stained |
| EXTERIOR | Balcony,Deck Covered,Fenced Back Yard,Fenced Privacy,Patio Covered,Pool - Gunite Concrt,Pool - In-Ground |
| ROOM DIMENSIONS | Master Bedroom : 18.9 x 13.2 Other : 15.5 x 16 Bedroom : 14.6 x 14.7 Bedroom : 14.7 x 14.6 Bunk Room : 11.2 x 12.2 Kitchen : 16.4 x 14.6 Garage : 34 x 23 |
Schools
Location & Map
South on Hwy 396; left on Hwy 30A; left on San Juan to end of pavement; enter private gravel road; house is 4th on the left

