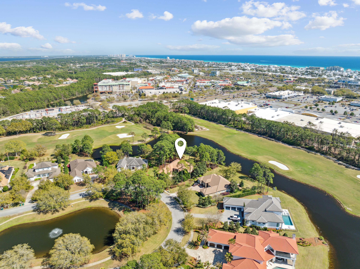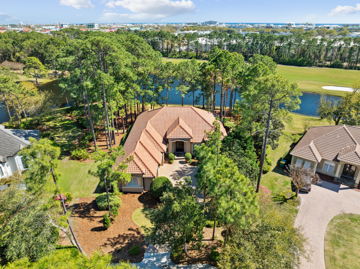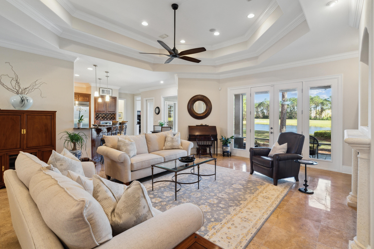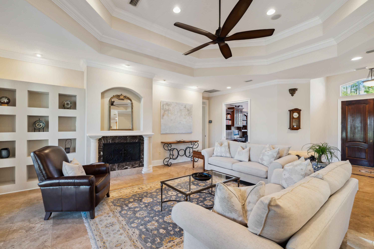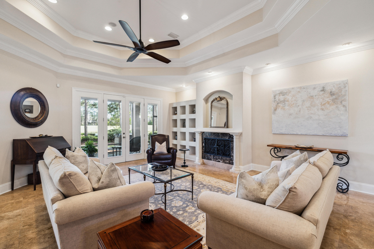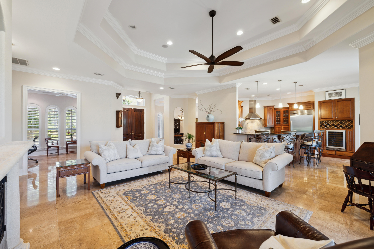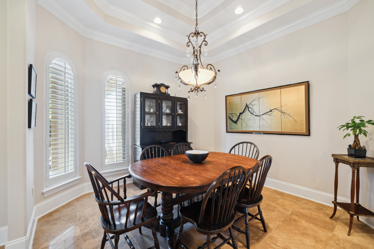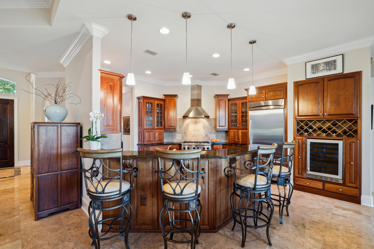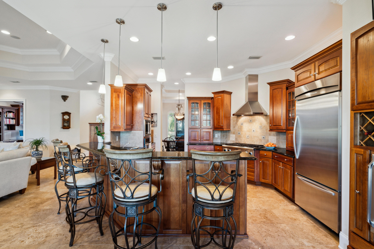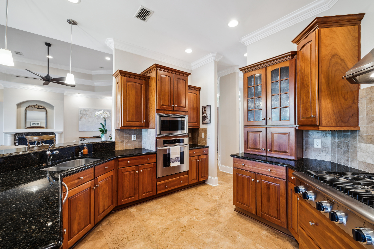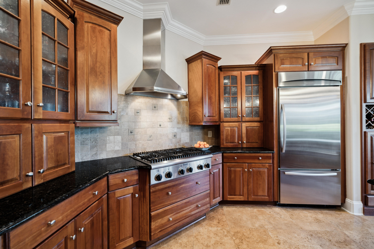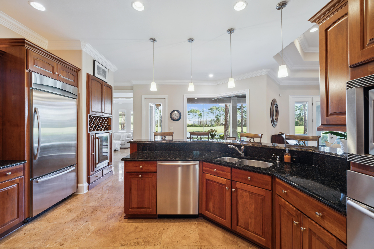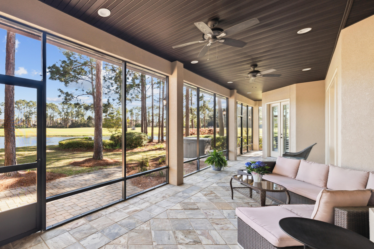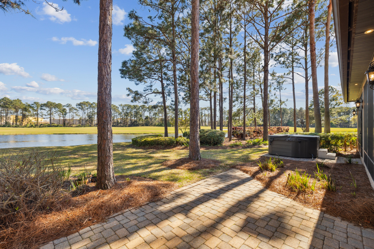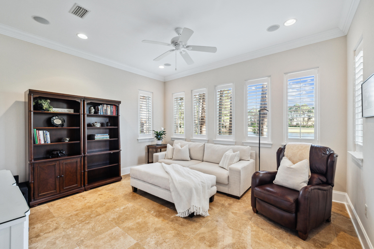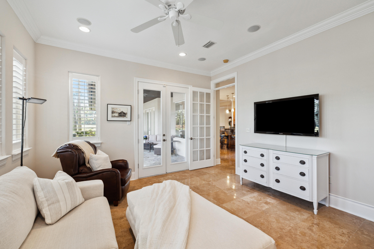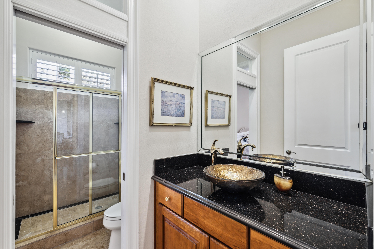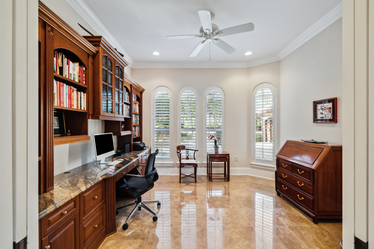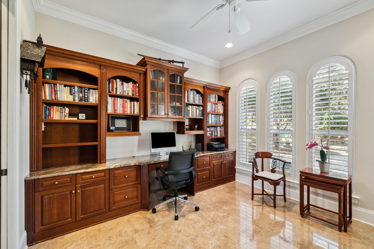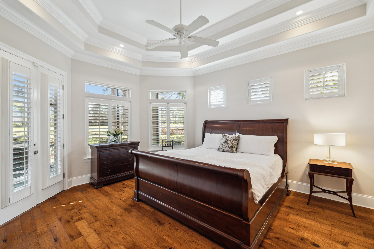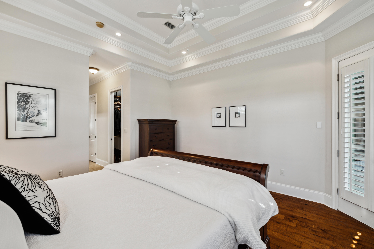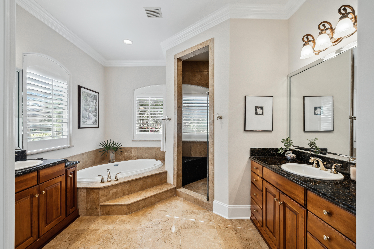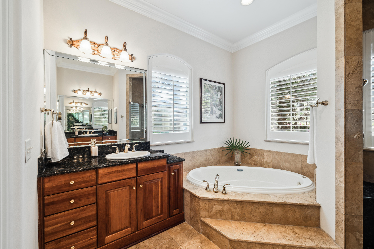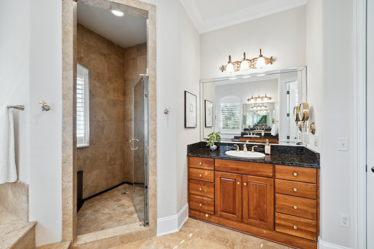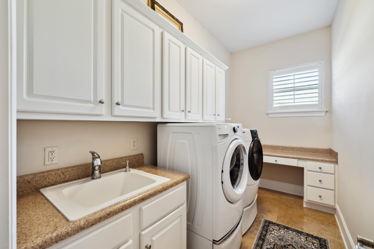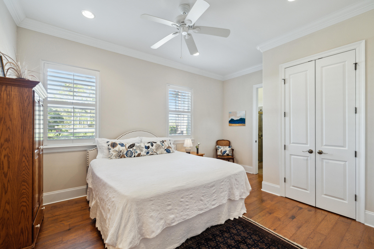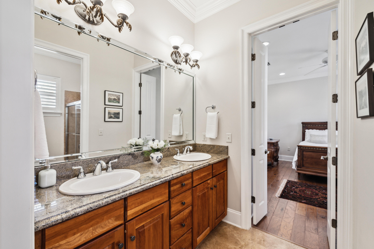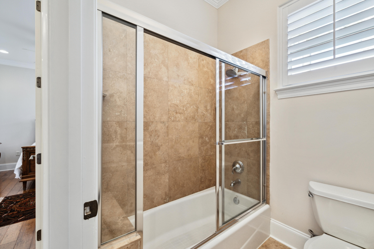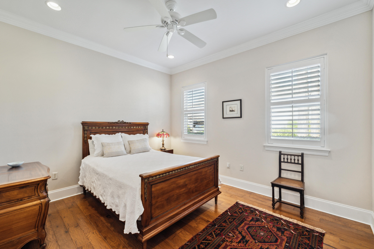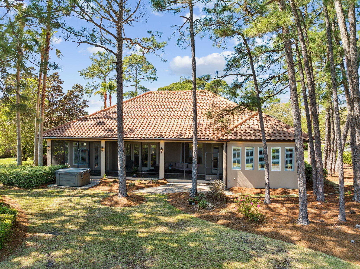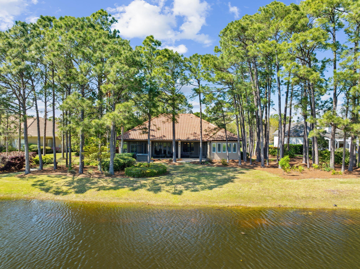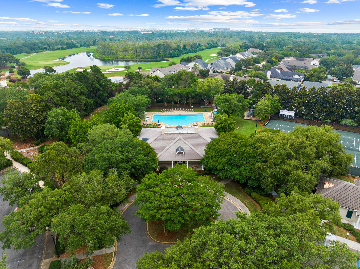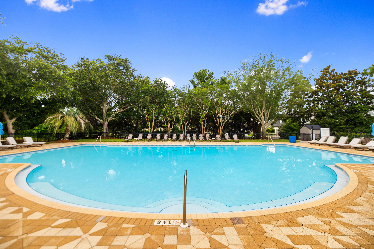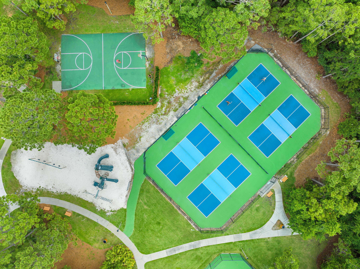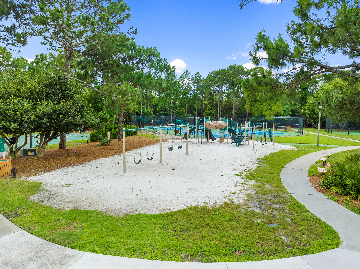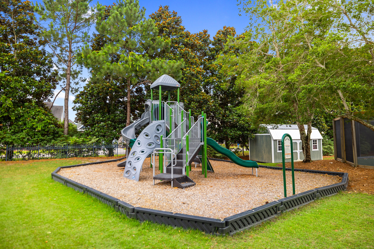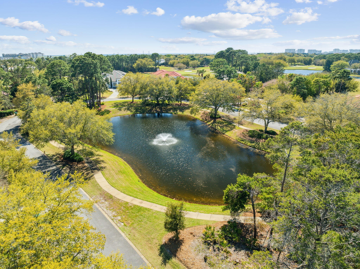Destin, FL 32541
Property Inquiry
Contact Kendall Hood about this property!
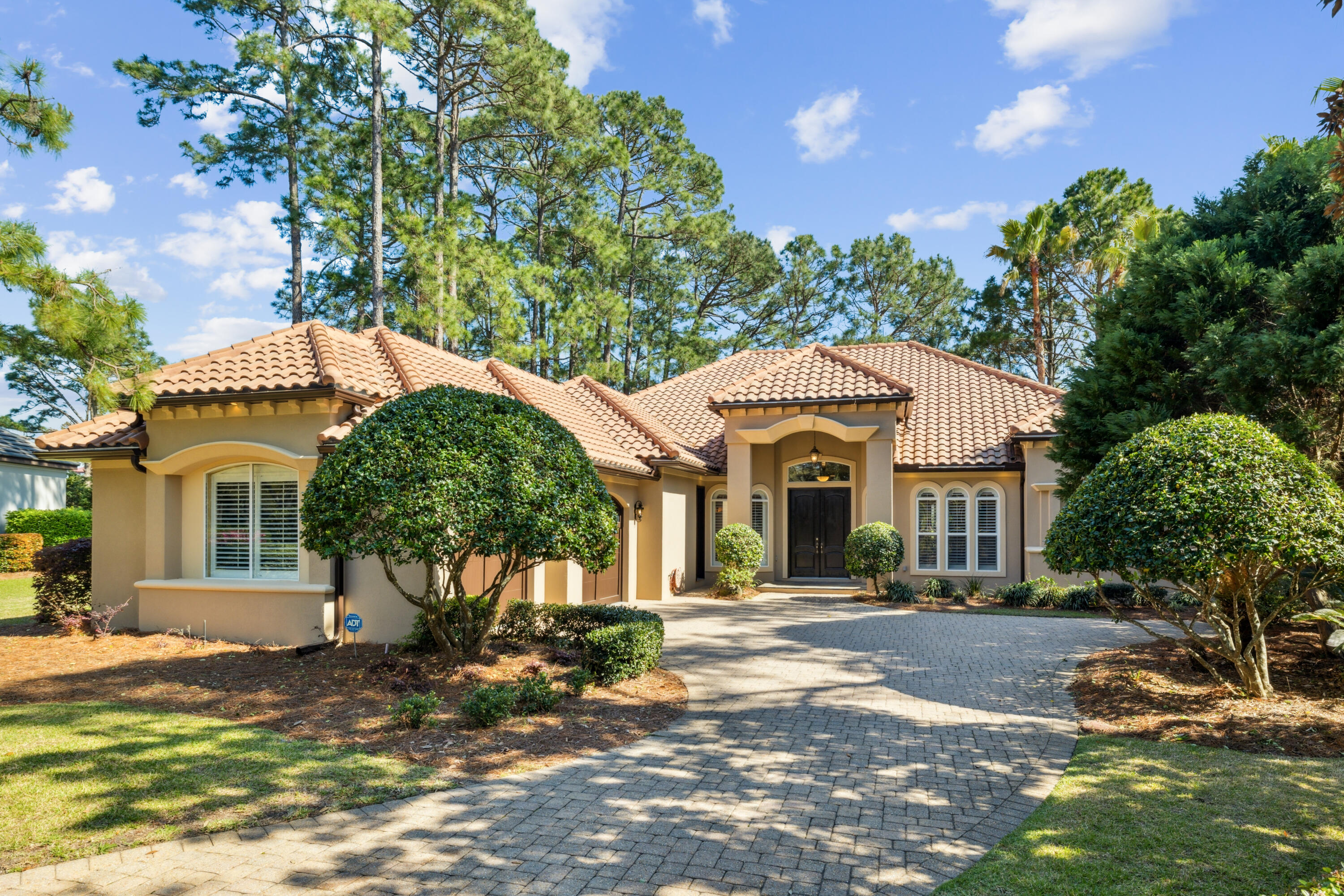
Property Details
This exquisite lakefront home is a true standout, offering superior craftsmanship, high-quality materials, and expansive views. Thoughtfully designed and impeccably cared for, this custom-built residence features elegant finishes and attention to detail throughout. Nestled in a quiet loop, it offers a peaceful setting away from traffic.When stepping through the grand mahogany double entry doors, your first impression is the stunning view of the lake. Inside, the home showcases travertine and hardwood flooring, crown molding, raised tray ceilings, plantation shutters, and recessed lighting that enhances its sophisticated ambiance. California Closets are featured throughout, with the master suite boasting two spacious walk-in closets. Enjoy picturesque lake and golf course views from the living area, kitchen, breakfast nook, master suite, and media room. The home's setting provides a wonderful sense of privacy, whether you're relaxing on the screened-in porch or unwinding in the hot tub while taking in the serene surroundings.
Designed for both comfort and entertaining, this open-concept, split-bedroom floor plan provides the perfect blend of style and functionality.
Kelly Plantation offers five-star amenities, including a resort-style pool, tennis courts, pickleball courts, a playground, dog park, and a beautiful lake, making this an exceptional place to call home.
| COUNTY | Okaloosa |
| SUBDIVISION | KELLY PLANTATION S/D |
| PARCEL ID | 00-2S-22-1444-00JJ-0170 |
| TYPE | Detached Single Family |
| STYLE | Mediterranean |
| ACREAGE | 1 |
| LOT ACCESS | Controlled Access,Paved Road |
| LOT SIZE | 70 X 222 X115 X 187 |
| HOA INCLUDE | Accounting,Ground Keeping,Management,Recreational Faclty,Security |
| HOA FEE | 899.00 (Quarterly) |
| UTILITIES | Electric,Gas - Natural,Phone,Public Sewer,Public Water,TV Cable,Underground |
| PROJECT FACILITIES | Exercise Room,Gated Community,Golf,Minimum Rental Prd,Pavillion/Gazebo,Pickle Ball,Picnic Area,Playground,Pool,Stables,Tennis |
| ZONING | Resid Single Family |
| PARKING FEATURES | Garage Attached |
| APPLIANCES | Auto Garage Door Opn,Cooktop,Dishwasher,Disposal,Dryer,Microwave,Oven Self Cleaning,Range Hood,Refrigerator W/IceMk,Security System,Smoke Detector,Washer,Wine Refrigerator |
| ENERGY | AC - Central Elect,Ceiling Fans,Insulated Doors,Water Heater - Gas,Water Heater - Tnkls |
| INTERIOR | Breakfast Bar,Built-In Bookcases,Ceiling Crwn Molding,Ceiling Raised,Ceiling Tray/Cofferd,Fireplace Gas,Floor Hardwood,Floor Marble,Furnished - None,Lighting Recessed,Plantation Shutters,Shelving,Split Bedroom,Washer/Dryer Hookup,Window Treatment All,Woodwork Painted |
| EXTERIOR | Hot Tub,Lawn Pump,Patio Open,Porch Screened,Sprinkler System |
| ROOM DIMENSIONS | Great Room : 26 x 20 Kitchen : 16 x 12 Foyer : 8 x 8 Dining Room : 13 x 12 Office : 12 x 12 Master Bedroom : 16 x 13 Master Bathroom : 12 x 11 Bedroom : 16 x 12 Bedroom : 16 x 12 Garage : 26 x 22 Media Room : 14 x 13 Laundry : 12 x 6 |
Schools
Location & Map
Enter Kelly Plantation main gate from Highway 98 and make first right onto Stonebridge. Follow around to traffic circle, second right off circle continuing on Stonebridge Rd, right at next stop sign to home on right.

