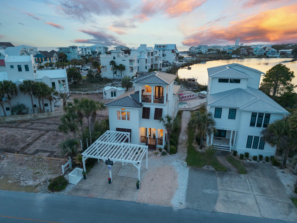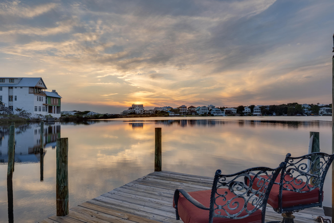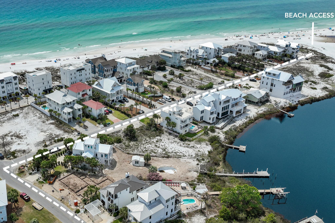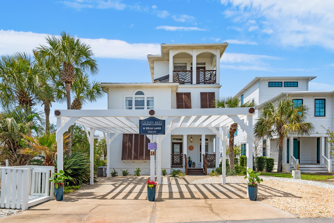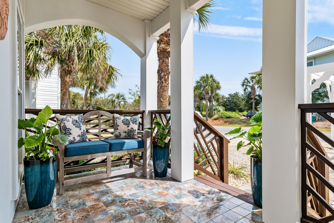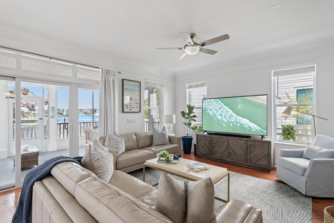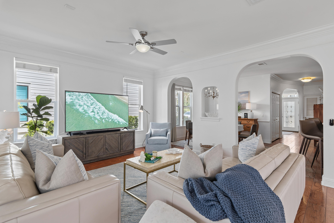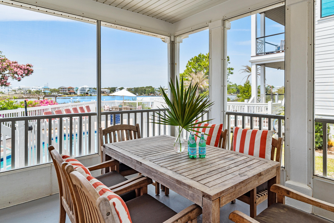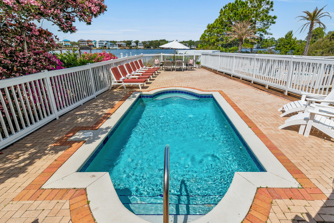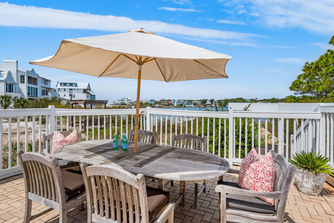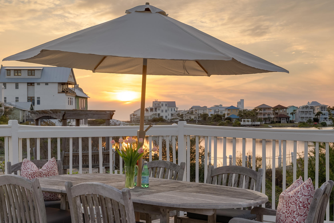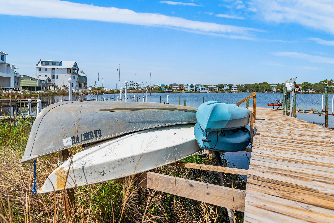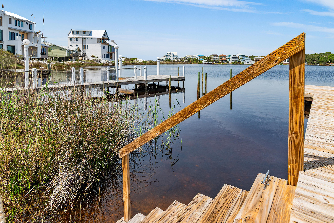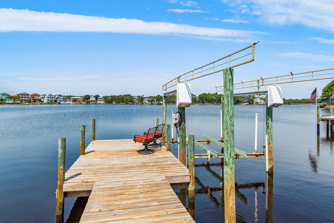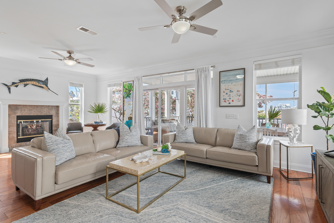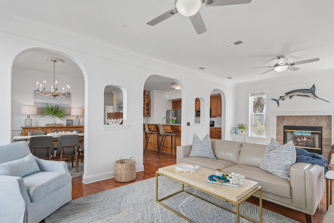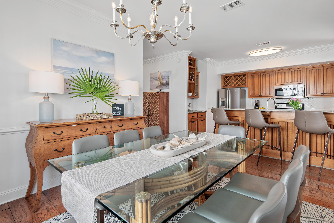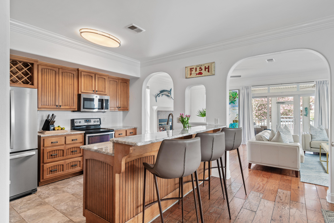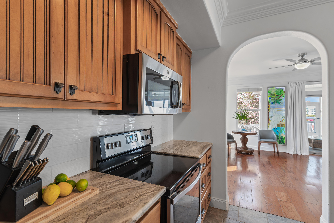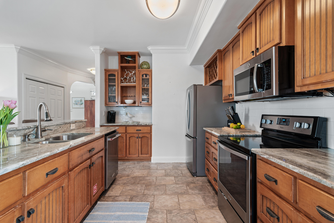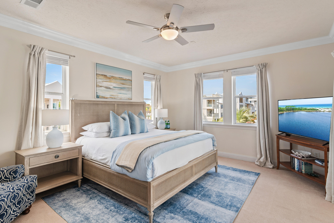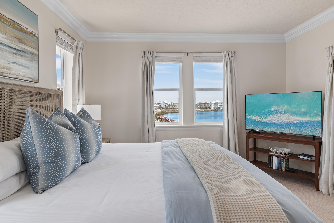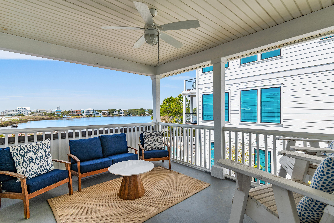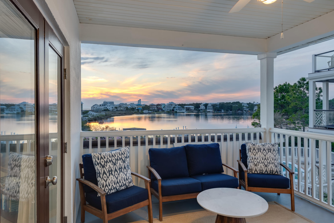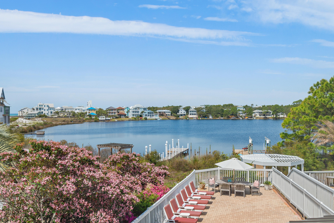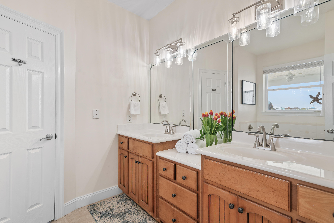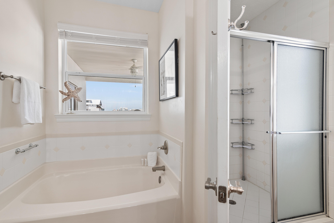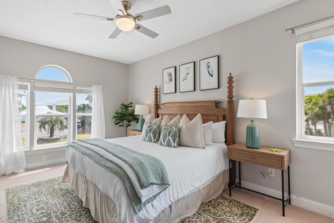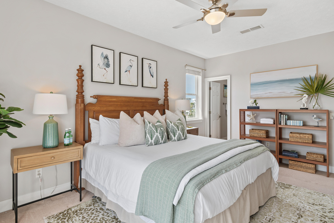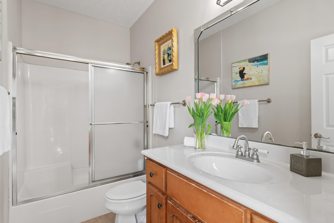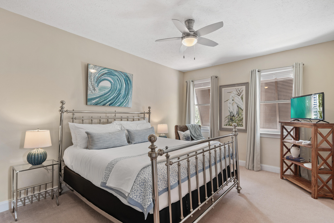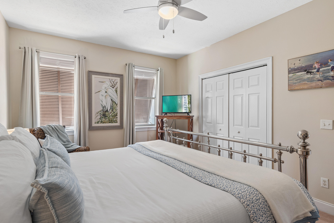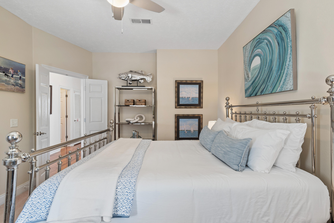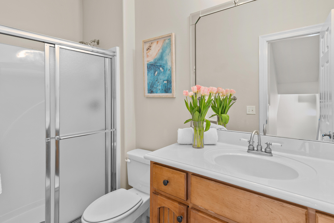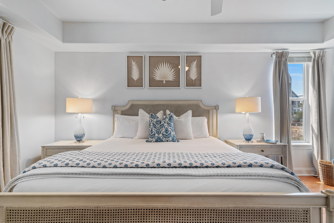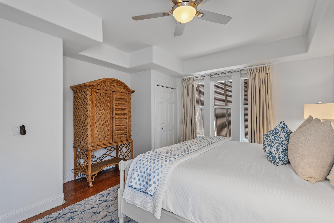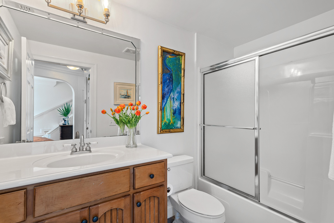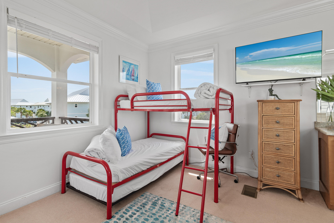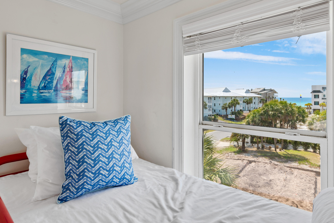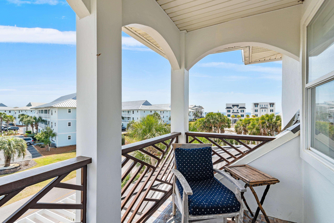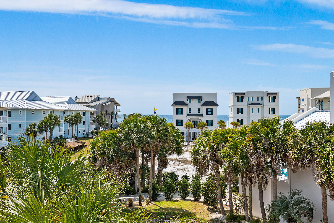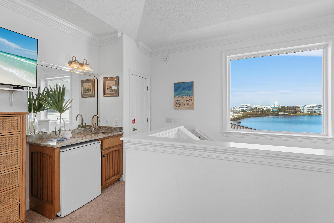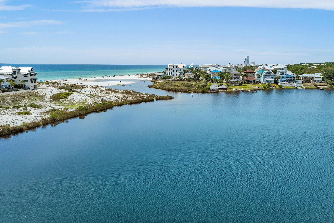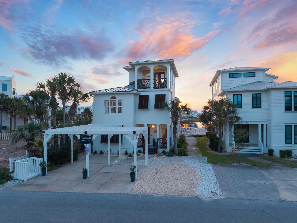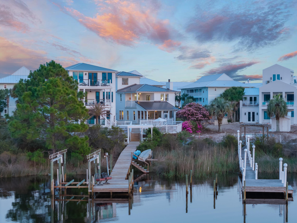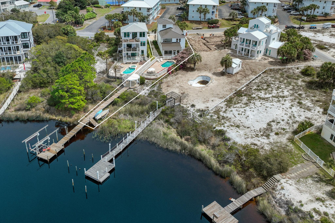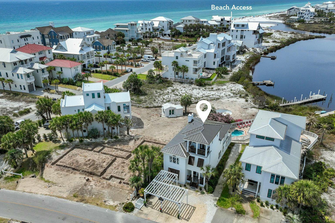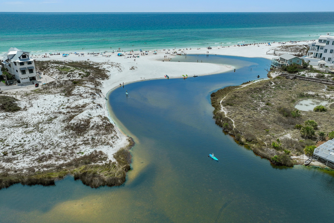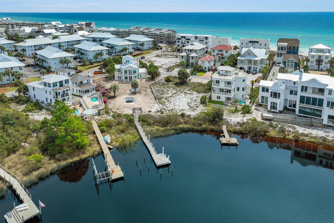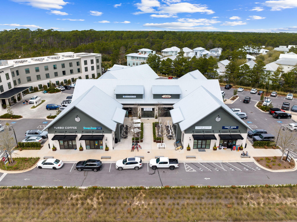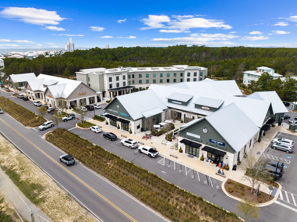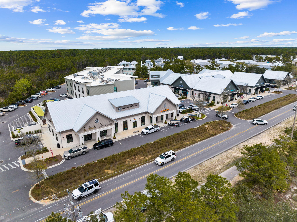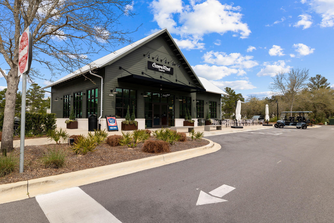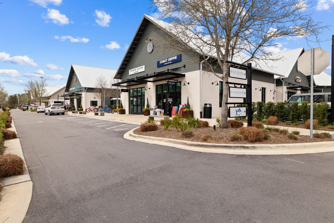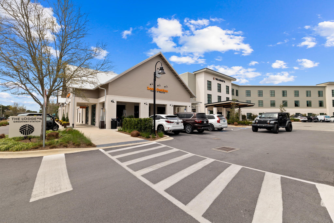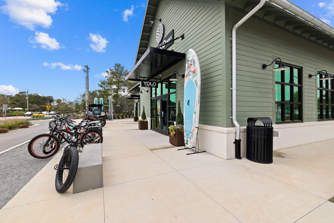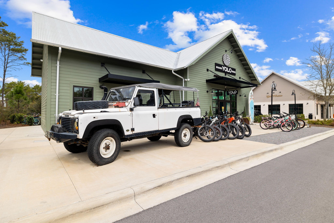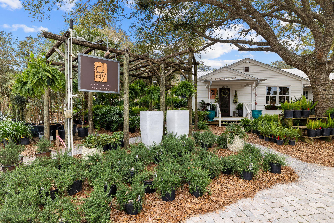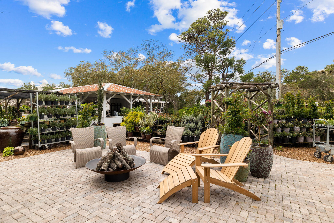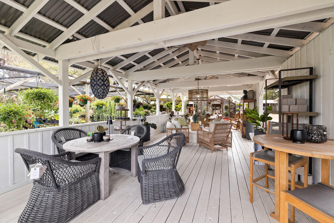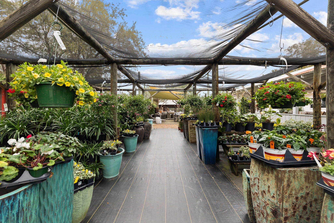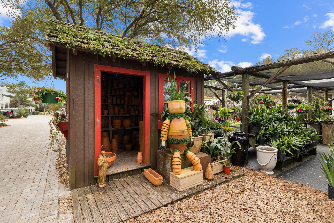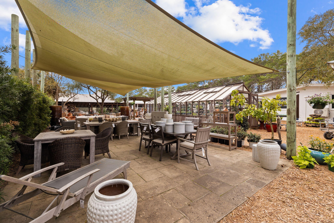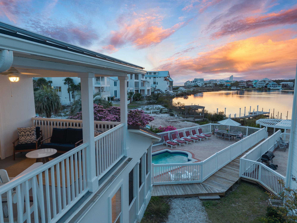Santa Rosa Beach, FL 32459
Property Inquiry
Contact Robert Augustine about this property!
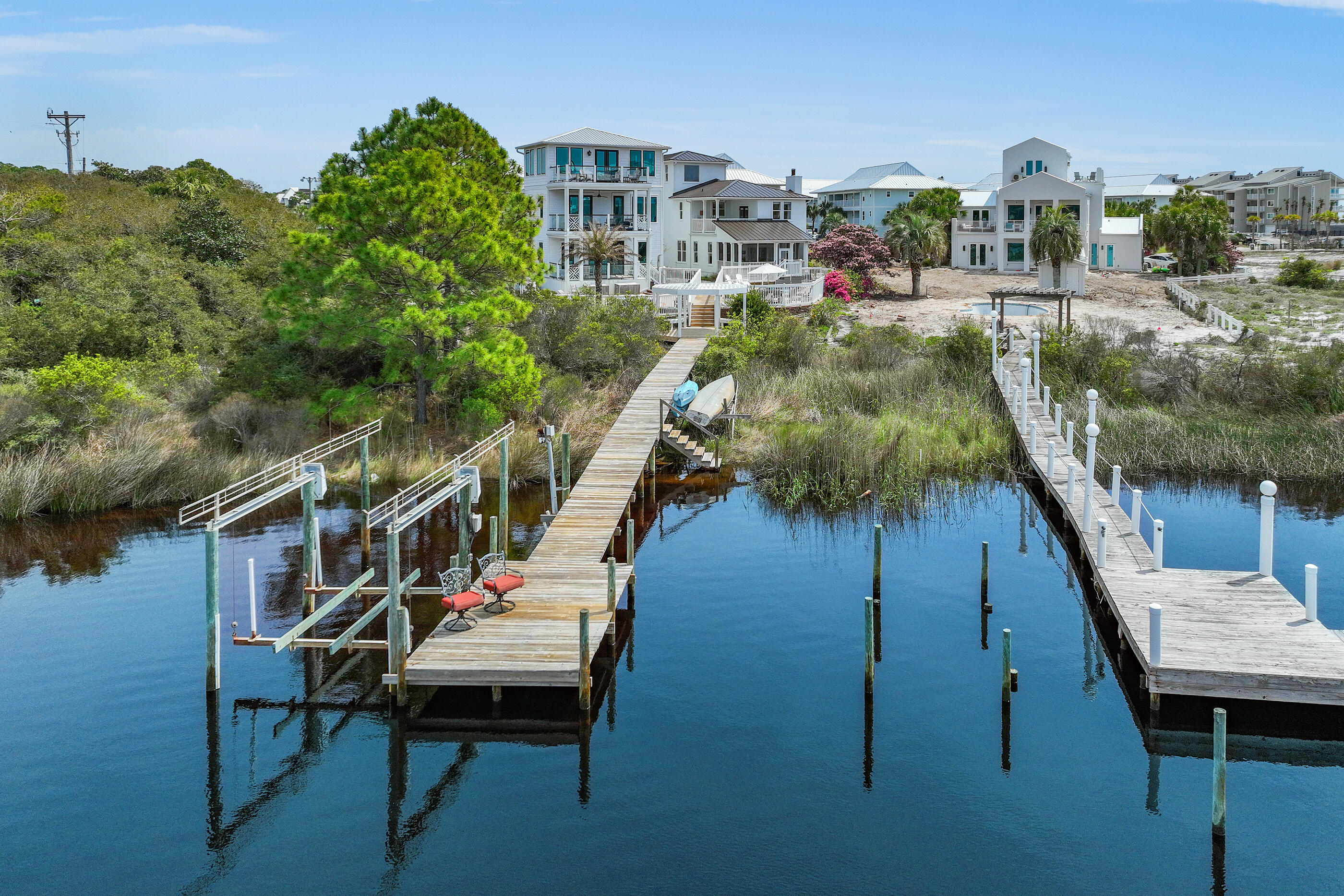
Property Details
Have the best of both worlds on 30A to include a beach and lake house! Nestled just South of 30A, 'A Villa Lago' is a breathtaking retreat, poised just minutes from the areas renowned turquoise-hued waters and new urbanism communities. Upon initial entry, warm wood tones infuse the foyer with coastal ambience casting an inviting glow over the spacious interiors. The inviting great room with fireplace offers picturesque views of Eastern Lake while the screened in porch beckons for outdoor gatherings. Whether dining al fresco, relaxing by the pool, or enjoying a canoe or paddle board ride, this home offers the ultimate in idyllic coastal living. The gourmet kitchen features custom cabinetry, upgraded granite countertops and a stainless-steel appliance package. The spacious first-floor junior suite with adjacent full bath and laundry complete the first level. Perfectly positioned to take in the extraordinary views of the Eastern Lake outflow into the Gulf, the primary suite lives large offering a seating area and private terrace. The spa-line ensuite offers dual vanities, a soaking tub and walk-in shower. 2 additional junior suites with king size beds (one of which is equipped with private bath) are offered on the far east wing of the home. A bunk room and daybed are offered on the "Crow's Nest" with gorgeous views of Eastern Lake and the Gulf. Make an evening night-cap and step outside to the private covered terrace, the perfect place to admire the mesmerizing hues of the Emerald Coasts sunsets each and every night. The shared dock (with the adjacent homeowner) offers a canoe and kayak launch, seating area and boat lift making lake-living a breeze.
Nestled on the south side of Scenic Highway 30A, the sought-after area of Eastern Lake offers residents with close proximity to the Gulf and State Park, as well as a walking distance to Greenway Park, the "new town center," featuring Wild Olives, Canopy Road Breakfast Cafe, Turbo Coffee, Local Cantina, Pecan Jacks, Jonah Allen Art Gallery, local boutiques, and State Forest access. With impressive annual revenue projections exceeding $125,000 and no HOA, 34 Beachside Drive is a compelling and rare opportunity for investors and second or full-time residents alike. Recent notable upgrades to the residence including a newly installed roof in 2025, newer HVAC systems and Water Heaters, a recently painted exterior, and new furnishings. This property has also nearly grossed $100K YTD in 2025 and nearly $15,000 is already on the books for 2026!
Schedule a private viewing today and start living the coastal lifestyle you deserve.
| COUNTY | Walton |
| SUBDIVISION | SUMMER DREAM |
| PARCEL ID | 19-3S-18-16241-000-0020 |
| TYPE | Detached Single Family |
| STYLE | Mediterranean |
| ACREAGE | 0 |
| LOT ACCESS | County Road,Paved Road |
| LOT SIZE | IRREGULAR - SEE PLAT |
| HOA INCLUDE | N/A |
| HOA FEE | N/A |
| UTILITIES | Electric,Phone,Public Sewer,Public Water,TV Cable |
| PROJECT FACILITIES | Beach,Dock,Fishing,Pets Allowed,Pool,Short Term Rental - Allowed |
| ZONING | Resid Single Family |
| PARKING FEATURES | N/A |
| APPLIANCES | Dishwasher,Disposal,Dryer,Microwave,Refrigerator W/IceMk,Stove/Oven Electric,Washer |
| ENERGY | AC - 2 or More,AC - Central Elect,Ceiling Fans,Heat Cntrl Electric,Water Heater - Elect |
| INTERIOR | Breakfast Bar,Ceiling Crwn Molding,Fireplace,Furnished - All,Owner's Closet,Pantry,Window Treatmnt Some |
| EXTERIOR | Balcony,Deck Covered,Dock,Fenced Lot-Part,Fireplace,Patio Covered,Pool - In-Ground,Porch Screened |
| ROOM DIMENSIONS | Living Room : 28 x 17 Dining Room : 17 x 12 Kitchen : 12 x 9 Bedroom : 19 x 15 Full Bathroom : 9.4 x 4.11 Master Bedroom : 10 x 10 Bedroom : 19 x 12 Bedroom : 17 x 13 Other : 20 x 16 |
Schools
Location & Map
Head South on 395 and head east onto 30A for 2.5 miles. At Lakewood Drive, take a right and take another right at the 3 way stop sign. Yield left and continue straight. At the stop sign, turn left and home will be the 2nd home on right.

