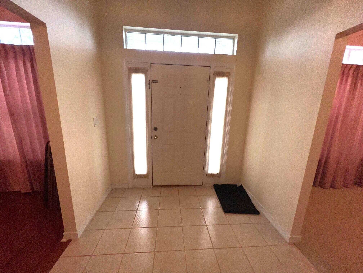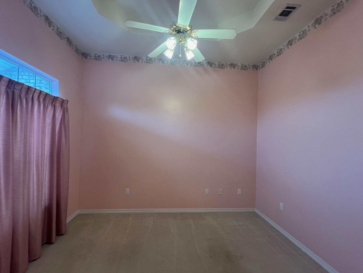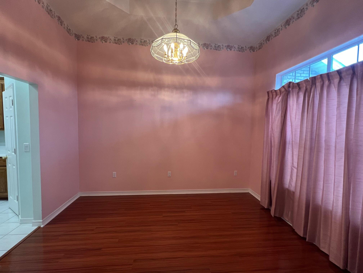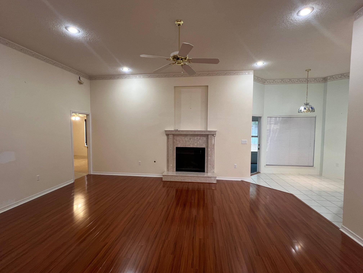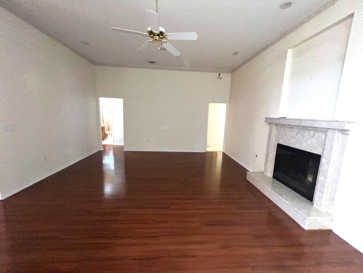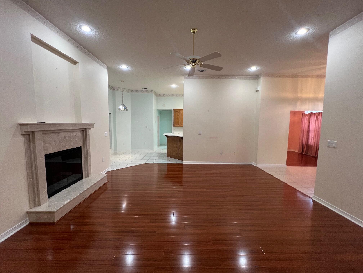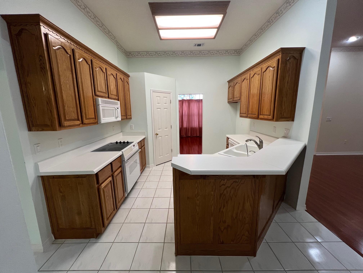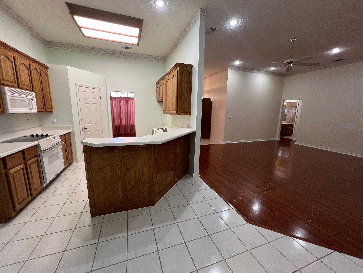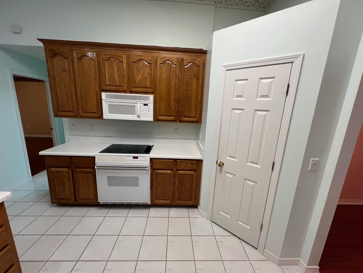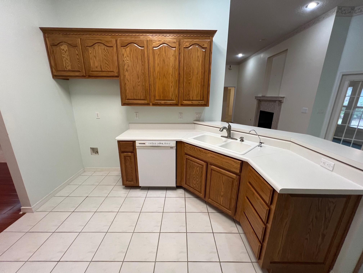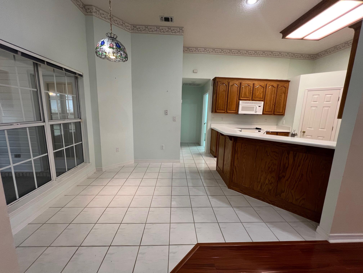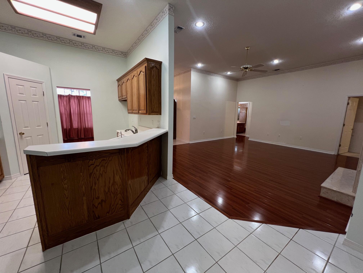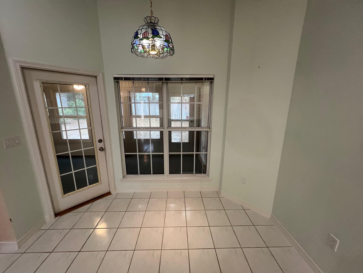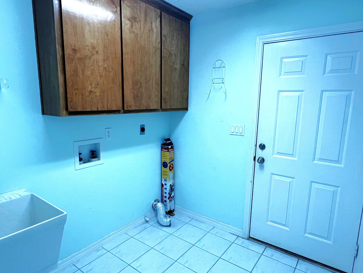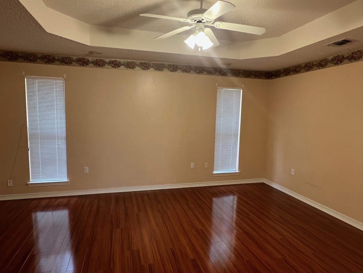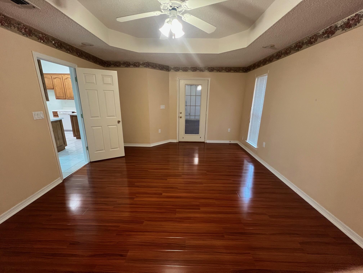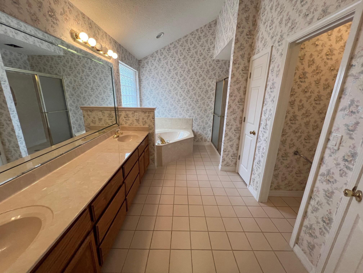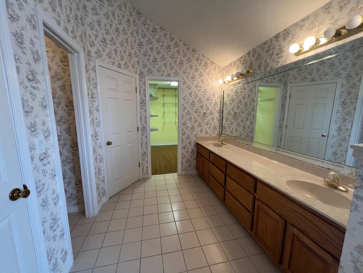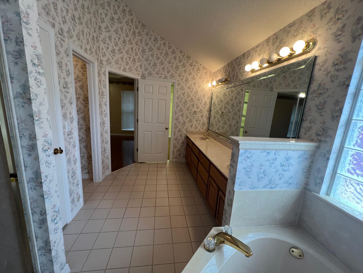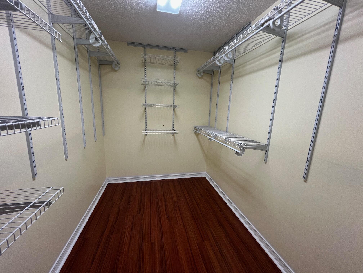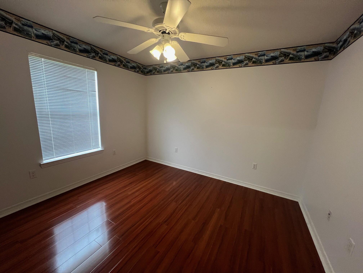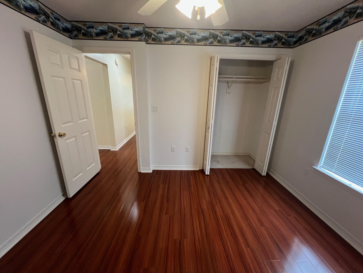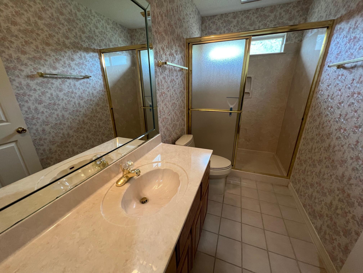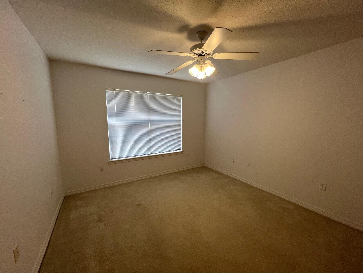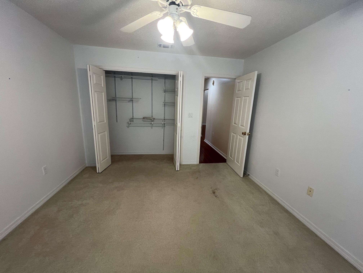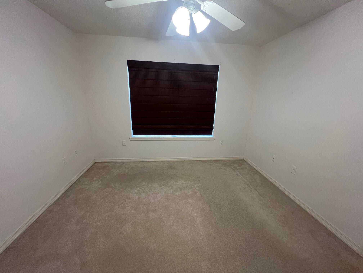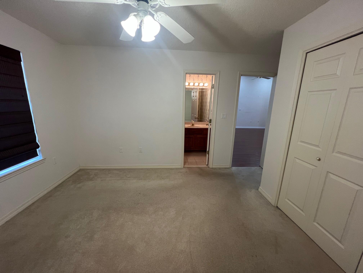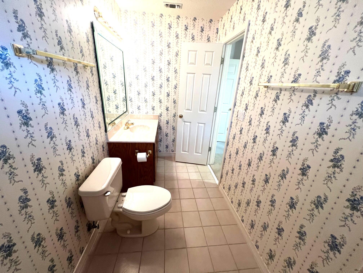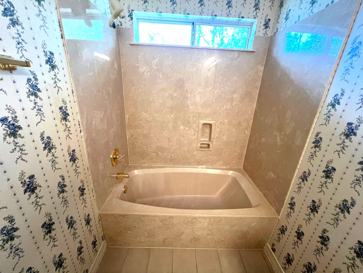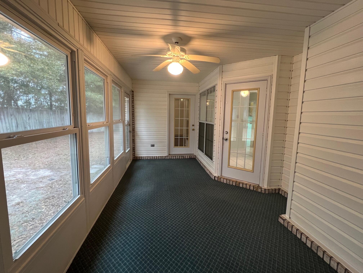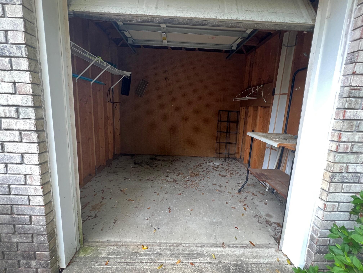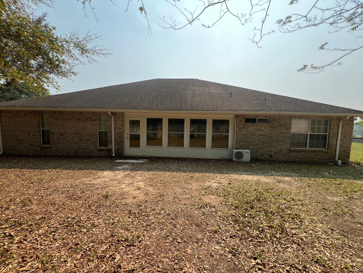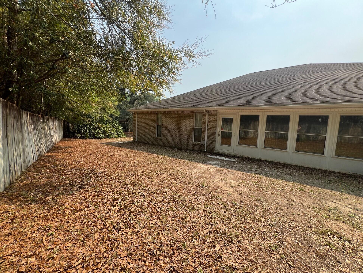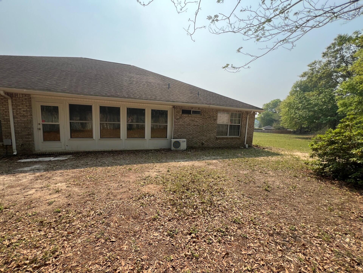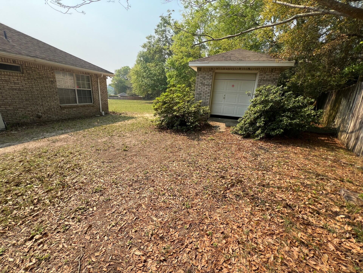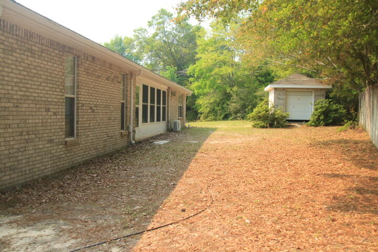Crestview, FL 32539
Property Inquiry
Contact Judy Couto about this property!
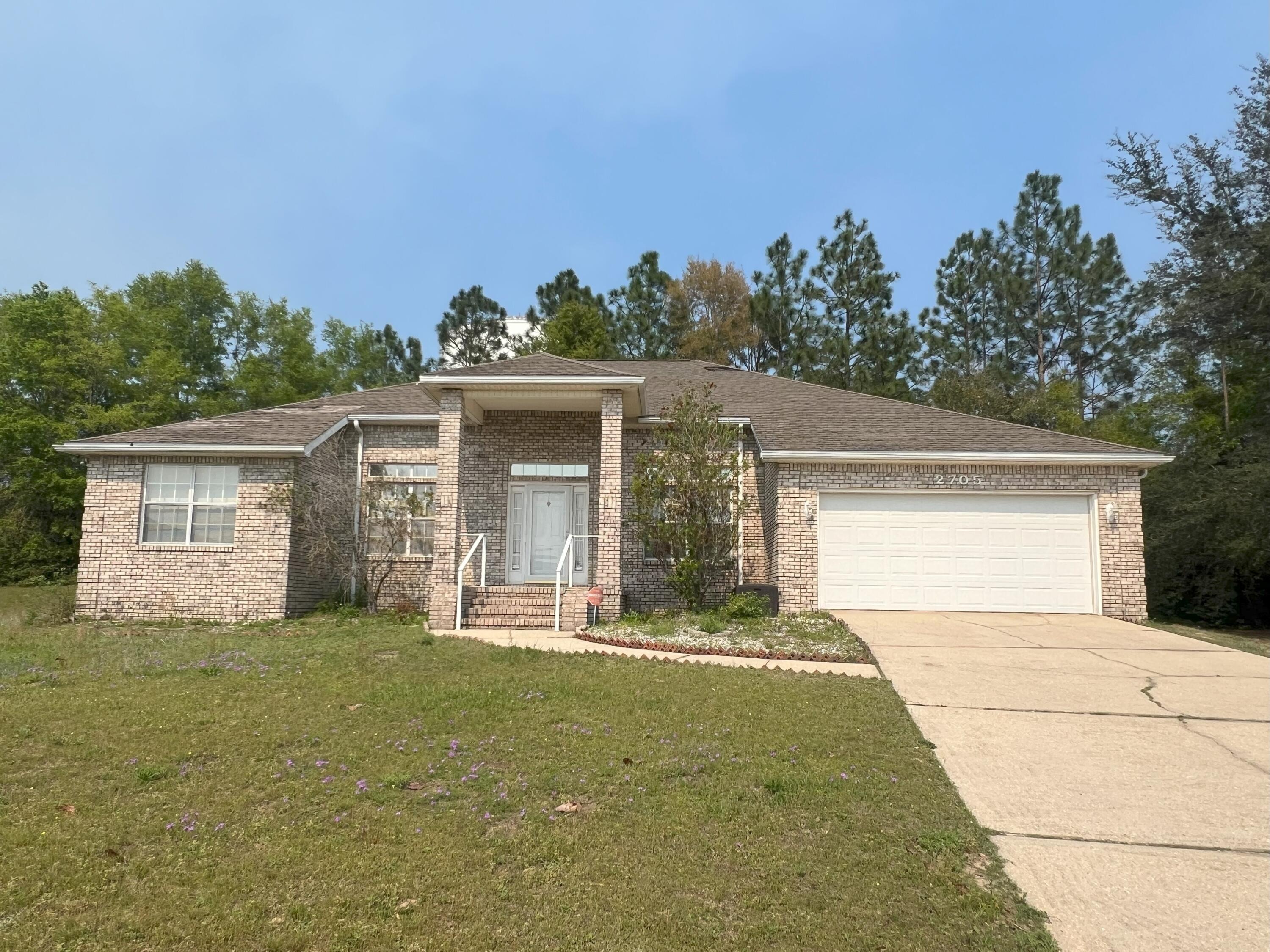
Property Details
4BR/3BA Home Located at the end of a quiet Cul-de-Sac, South of I-10 in one of Crestview's best neighborhoods - with NO HOA! It has an extra high elevation (no flood insurance required!) This Custom Built home has many extras! There are wood floors in main living area, tiled floors in the kitchen, laundry and all 3 bathrooms. The entire home has raised ceilings from 10-12 feet and multiple rooms have treyed ceilings. There are 4 bedrooms/3 full bathrooms, Living Room, Formal Dining Room and a Bonus Room that could also be used as an office or media room. The Beautiful Kitchen has tiled floors, a pantry, quality oak cabinets, abundant Counter top space, Glass Top Range, Built in Microwave and Dishwasher. There is a sunny breakfast nook that overlooks the heated and cooled, finished Florida room (not included in the 2231 sf.) The laundry room has a utility sink+ storage cabinets and leads into the garage where you will find overhead storage, all the mechanicals, an outside access door and an updated garage door and garage door opener.
The Floor-Plan is ideal! The Large Master Bedroom has an Oversized (22' long) Bathroom that includes a step-in Shower, Jetted Garden Tub, 10' walk-in closet, linen closet, water closet and an extra long Vanity (w/6 drawers and 2 double cabinets!) The Guest bedrooms are nicely sized including a 4th bedroom/Guest Suite with it's own shower/tub combo. The 3rd bath also has a step in shower! The heating and cooling system was upgraded in 2020. The exterior of this custom built home has a solid brick yard building with roll-up door, an automatic sprinkler system, gutters and downspouts, stubbed gas line for the BBQ and a great view of an upscale neighborhood. Come and take a closer look at this great home that has a lot to offer! This home is offered in As-Is condition.
| COUNTY | Okaloosa |
| SUBDIVISION | PAGE PLACE 3 PH 2 |
| PARCEL ID | 32-3N-23-303D-0000-0040 |
| TYPE | Detached Single Family |
| STYLE | Ranch |
| ACREAGE | 0 |
| LOT ACCESS | County Road,Paved Road |
| LOT SIZE | 47x141x45x140x118 |
| HOA INCLUDE | N/A |
| HOA FEE | N/A |
| UTILITIES | Electric,Gas - Natural,Public Water,Septic Tank,TV Cable,Underground |
| PROJECT FACILITIES | N/A |
| ZONING | Resid Single Family |
| PARKING FEATURES | Garage,Garage Attached,Oversized |
| APPLIANCES | Auto Garage Door Opn,Dishwasher,Disposal,Microwave,Oven Self Cleaning,Smoke Detector,Smooth Stovetop Rnge,Stove/Oven Electric |
| ENERGY | AC - High Efficiency,Ceiling Fans,Double Pane Windows,Heat Cntrl Gas,Ridge Vent,Storm Doors,Water Heater - Gas |
| INTERIOR | Breakfast Bar,Ceiling Raised,Ceiling Tray/Cofferd,Ceiling Vaulted,Fireplace,Floor Hardwood,Floor Tile,Floor WW Carpet,Lighting Recessed,Pantry,Split Bedroom,Wallpaper,Washer/Dryer Hookup,Window Treatment All,Woodwork Painted |
| EXTERIOR | Fenced Lot-Part,Patio Enclosed,Sprinkler System,Yard Building |
| ROOM DIMENSIONS | Foyer : 16 x 13 Dining Room : 10.5 x 13 Bonus Room : 11.4 x 12.9 Living Room : 17.4 x 20.3 Breakfast Room : 9 x 8 Kitchen : 12.8 x 12 Laundry : 8 x 7.5 Master Bedroom : 17.11 x 13.1 Master Bathroom : 23 x 13 Bedroom : 11.7 x 12.11 Bedroom : 11.7 x 10.5 Full Bathroom : 10.2 x 5.1 Bedroom : 11.7 x 11.5 Full Bathroom : 10.1 x 5.2 Florida Room : 20 x 11 Garage : 21 x 23 |
Schools
Location & Map
HWY 85 - Turn Right on John King - Right on Live Oak Church - Left on Browning Court - Right on Michelle Ct - Look for 2705 at end of Cul-de-sac

