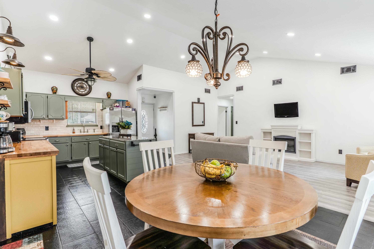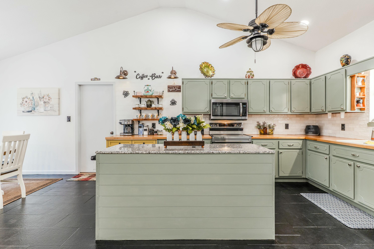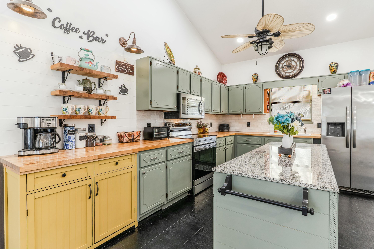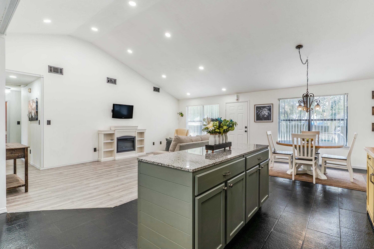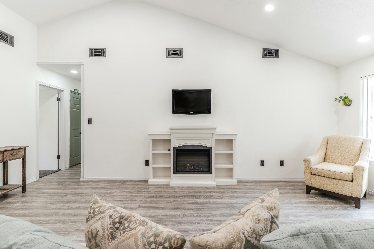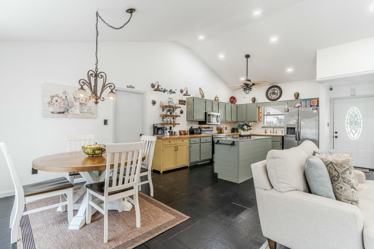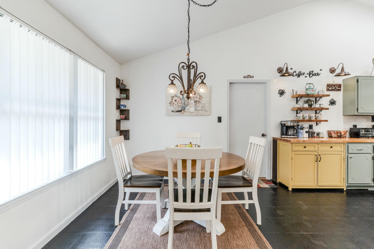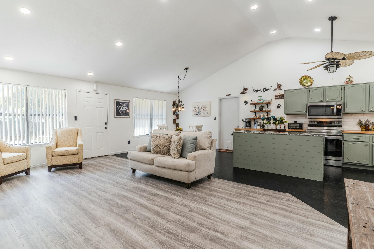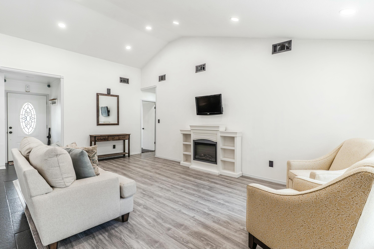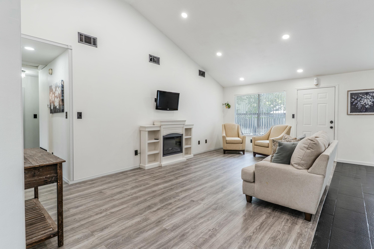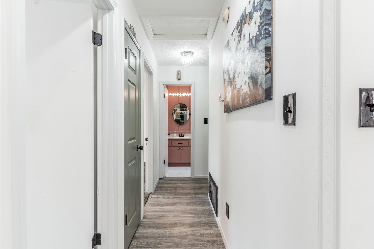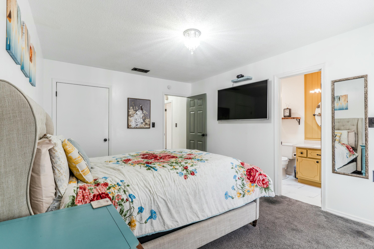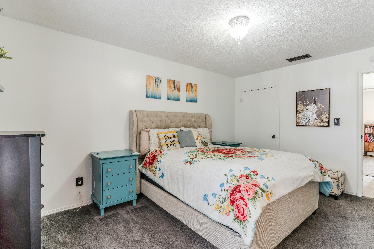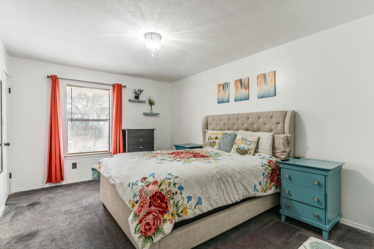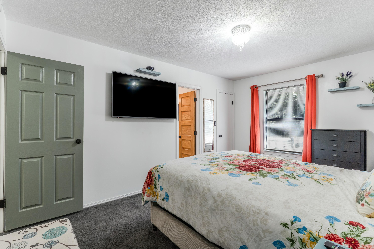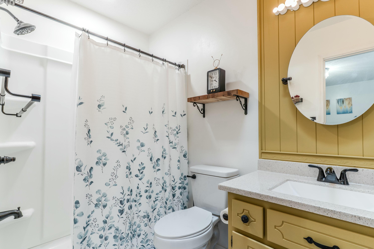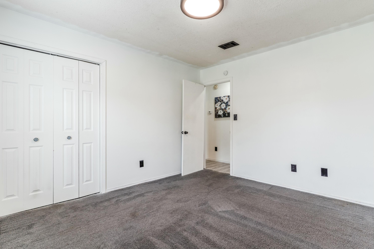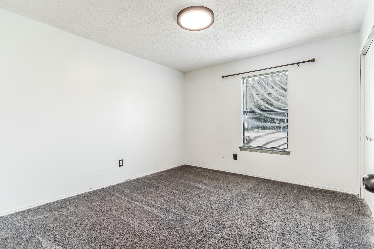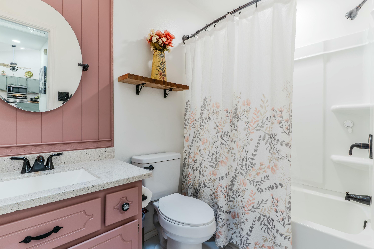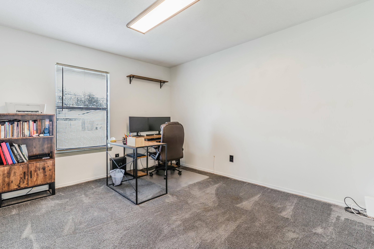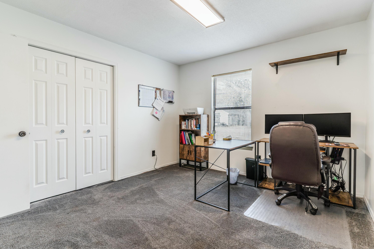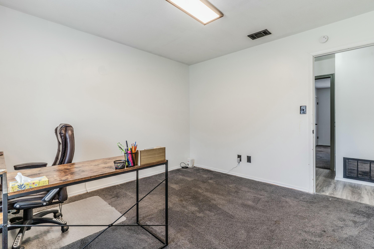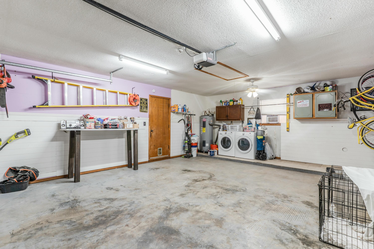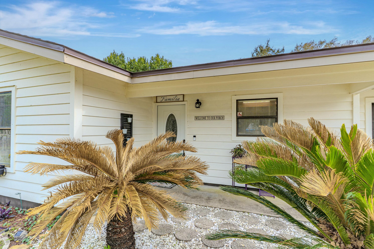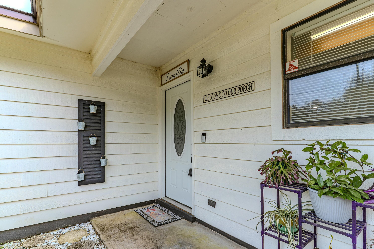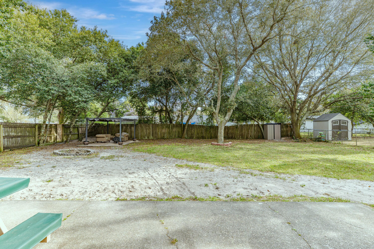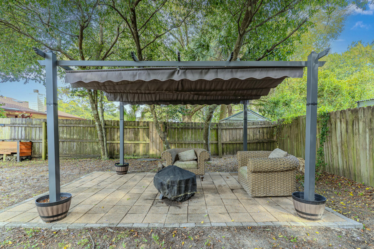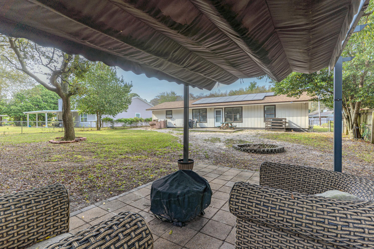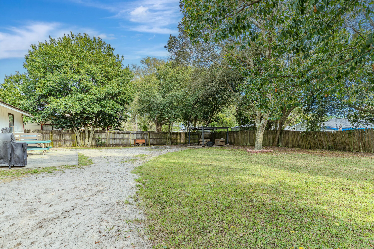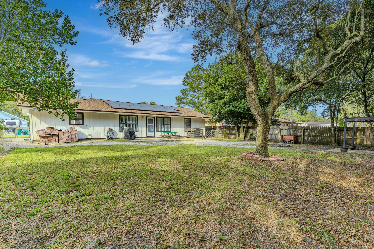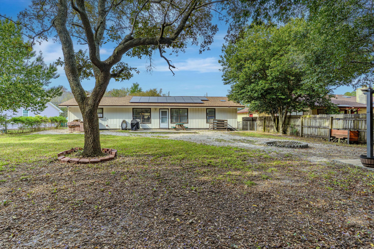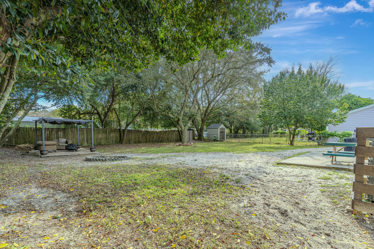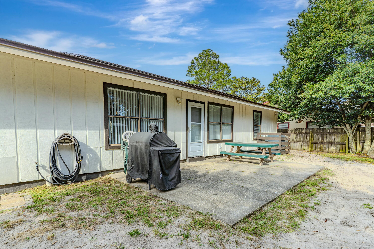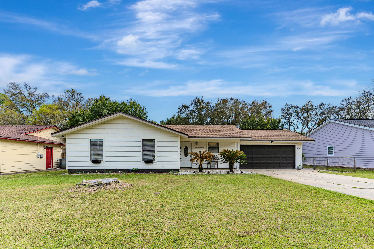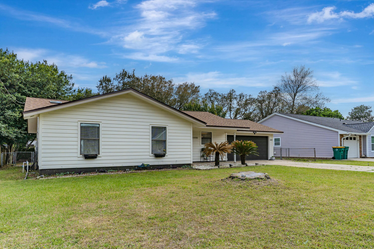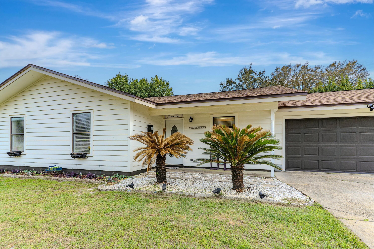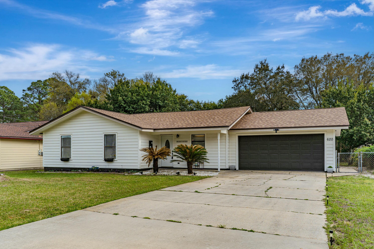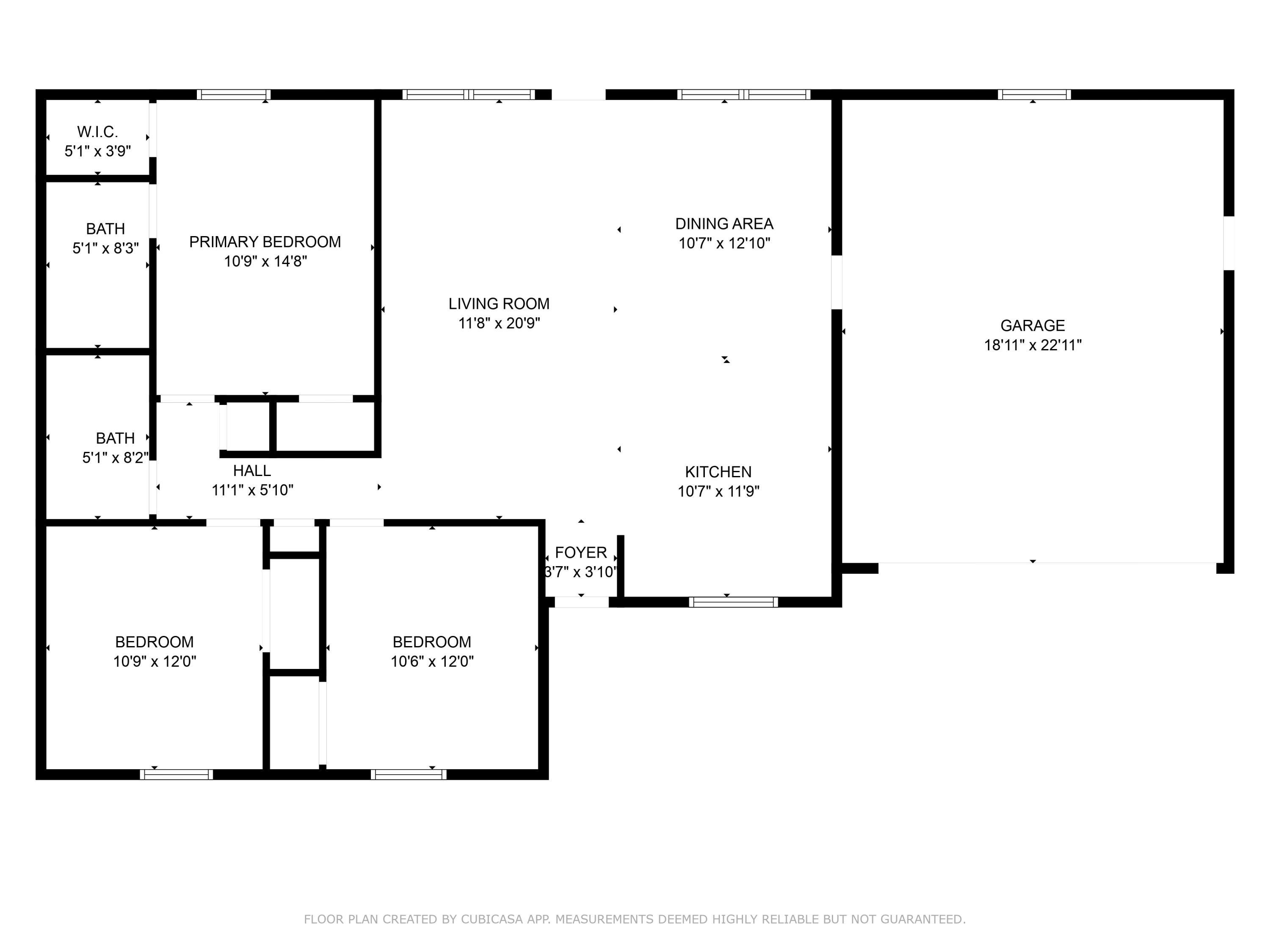Mary Esther, FL 32569
Property Inquiry
Contact Courtney Pantalena about this property!
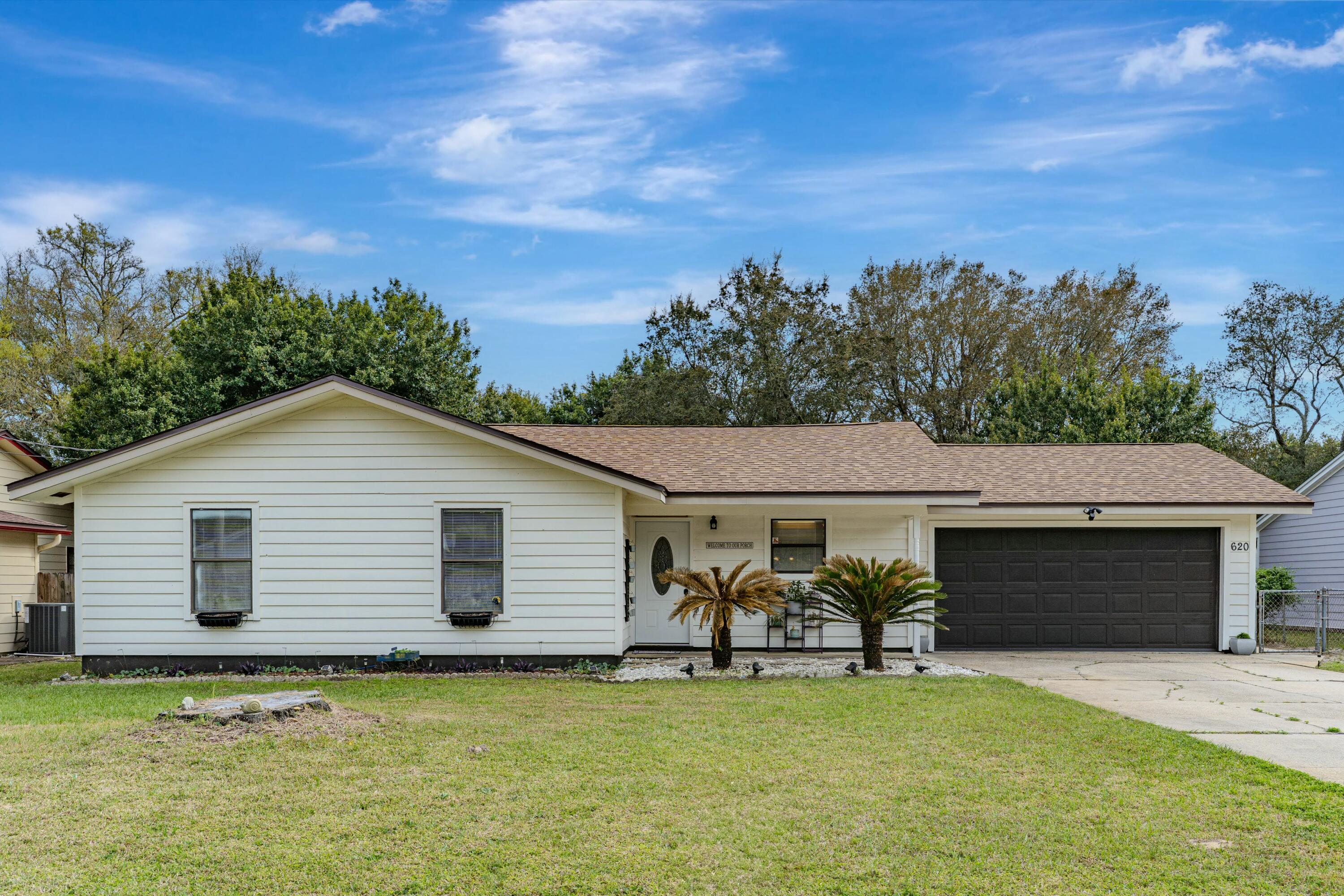
Property Details
Experience effortless Florida living in this stunningly remodeled 3-bed, 2-bath home with 2-car garage and fully-fenced backyard. Nestled in an established, desirable, no-HOA neighborhood, this home perfectly blends low-maintenance convenience with a luxurious touch. Inside you'll find an inviting, open floor plan that feels incredibly spacious with vaulted ceilings, new flooring, fresh paint, and modern lighting. The renovated kitchen looks like it's from a magazine with its two-tone cabinets, butcher block counters, granite island, coffee bar, and newer stainless appliances. The primary bedroom features two closets for plenty of storage. Both bathrooms have been beautifully renovated with updated vanities, lighting, fixtures, and shower/tub. Unwind in the fully-fenced backyard oasis complete with mature trees and a pergola. Benefit from significant electricity savings with paid-off solar panels. Enjoy peace of mind with the 2020 Roof, 2020 Water Heater, and 2019 HVAC. The 2-car garage and long driveway provides plenty of parking. Conveniently situated less than a mile to Publix and local restaurants. Many more dining and shopping options are available to the east in Fort Walton Beach or to the west in Navarre. Both spots provide easy beach access to the gorgeous emerald waters. Hulburt Field is around 7 miles away. The seller has a current FHA loan with a ~208k balance and 3.25% interest rate. A video tour is available. Check out this home today!
| COUNTY | Okaloosa |
| SUBDIVISION | WYNNEHAVEN BEACH ESTATES |
| PARCEL ID | 18-2S-25-272A-0015-0090 |
| TYPE | Detached Single Family |
| STYLE | Ranch |
| ACREAGE | 0 |
| LOT ACCESS | Paved Road |
| LOT SIZE | 134x75 |
| HOA INCLUDE | N/A |
| HOA FEE | N/A |
| UTILITIES | Electric,Public Sewer,Public Water |
| PROJECT FACILITIES | N/A |
| ZONING | Resid Single Family |
| PARKING FEATURES | Garage,Garage Attached |
| APPLIANCES | Dryer,Microwave,Refrigerator W/IceMk,Stove/Oven Electric,Washer |
| ENERGY | AC - Central Elect,Ceiling Fans,Heat Cntrl Electric,Water Heater - Elect |
| INTERIOR | Ceiling Vaulted,Fireplace,Kitchen Island,Lighting Recessed,Newly Painted,Renovated,Skylight(s),Washer/Dryer Hookup,Window Treatment All |
| EXTERIOR | Fenced Back Yard,Patio Open,Renovated |
| ROOM DIMENSIONS | Living Room : 20.7 x 11.7 Kitchen : 10.6 x 11.7 Dining Area : 10.6 x 12.7 Master Bedroom : 14.7 x 10.7 Bedroom : 12 x 10.5 Bedroom : 12 x 10.7 Garage : 22.9 x 18.9 |
Schools
Location & Map
Heading west on 98, take a right on Ridgewood Ave. Left onto Wildwood St. Right onto Forrest Ave. The the Final left on to W. Pine St. Home is the 2nd home from the corner of W. Pine St

