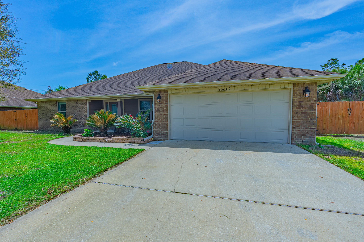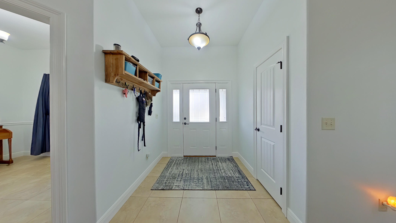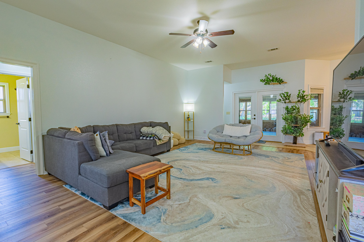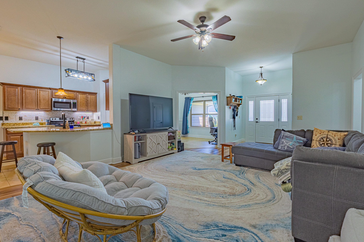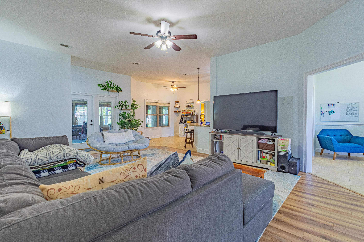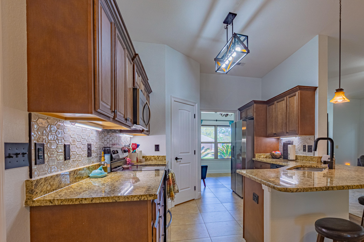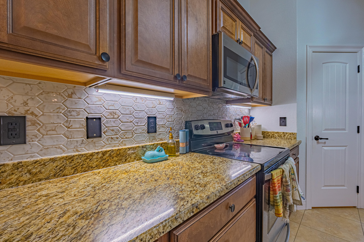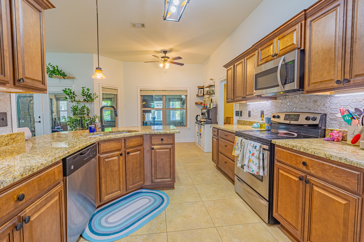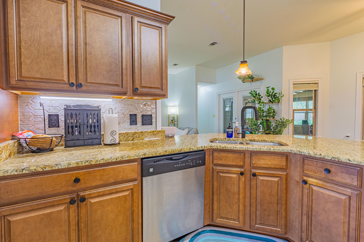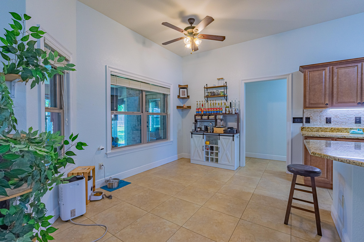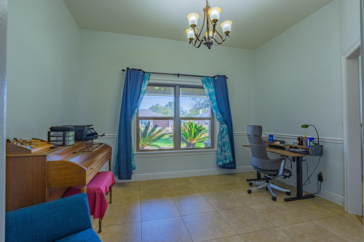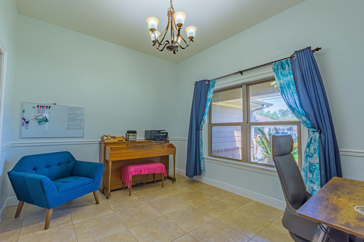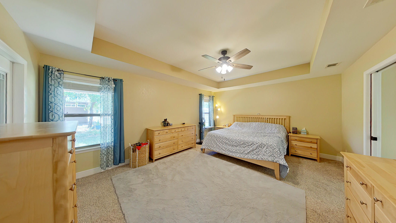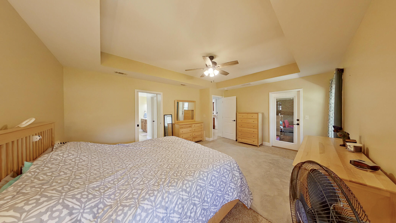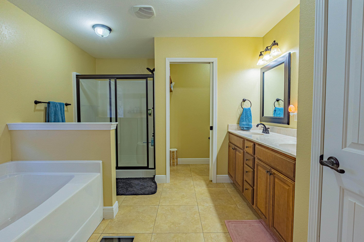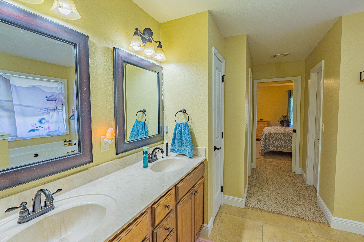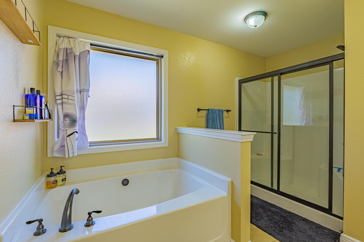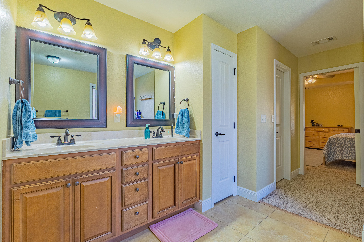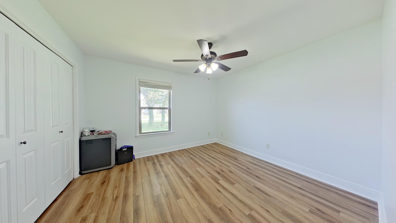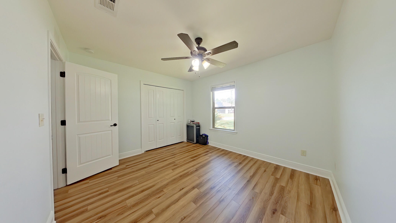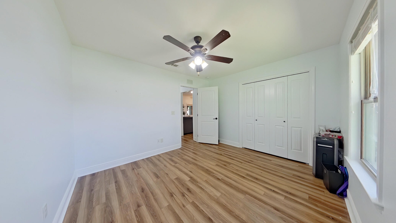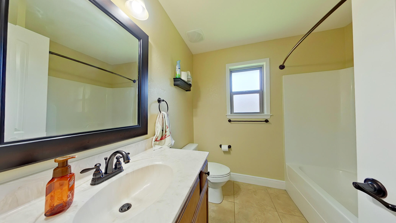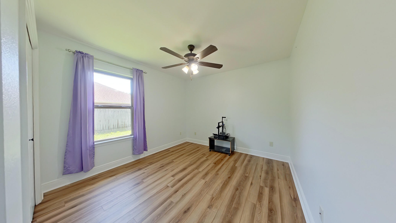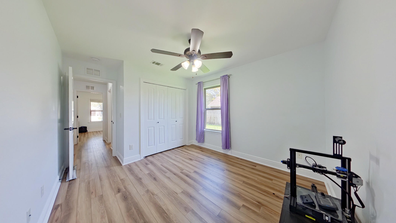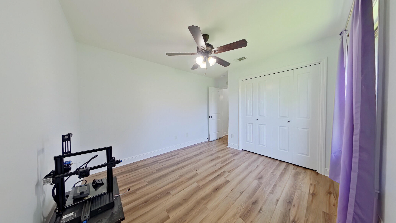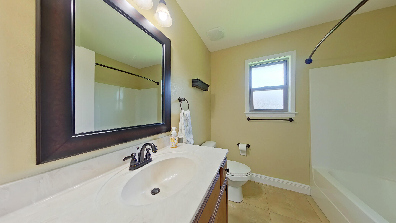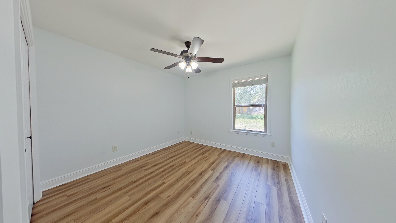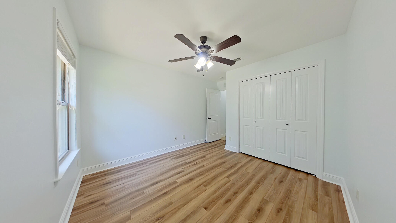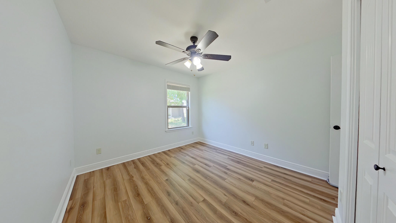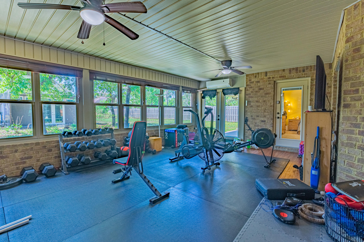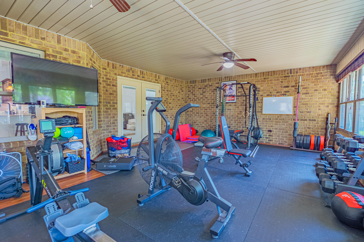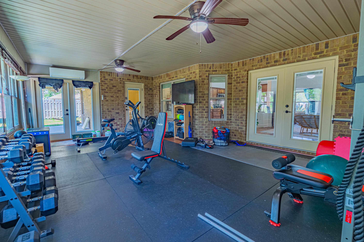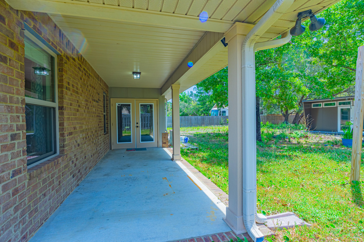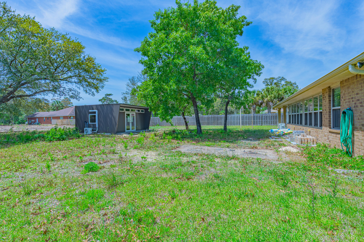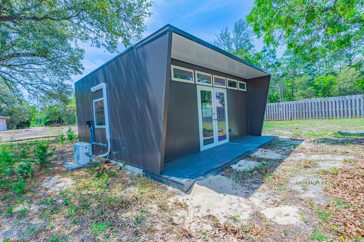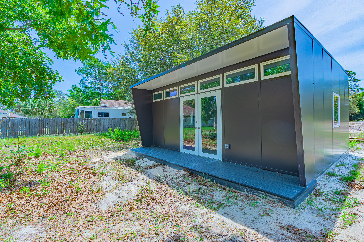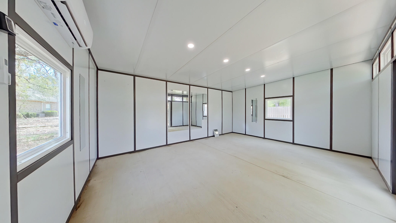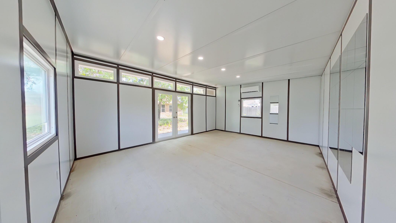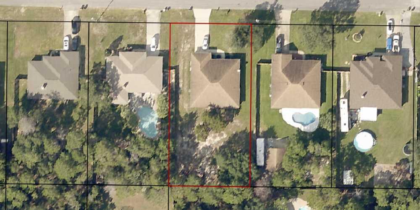Navarre, FL 32566
Property Inquiry
Contact Derek Brown about this property!
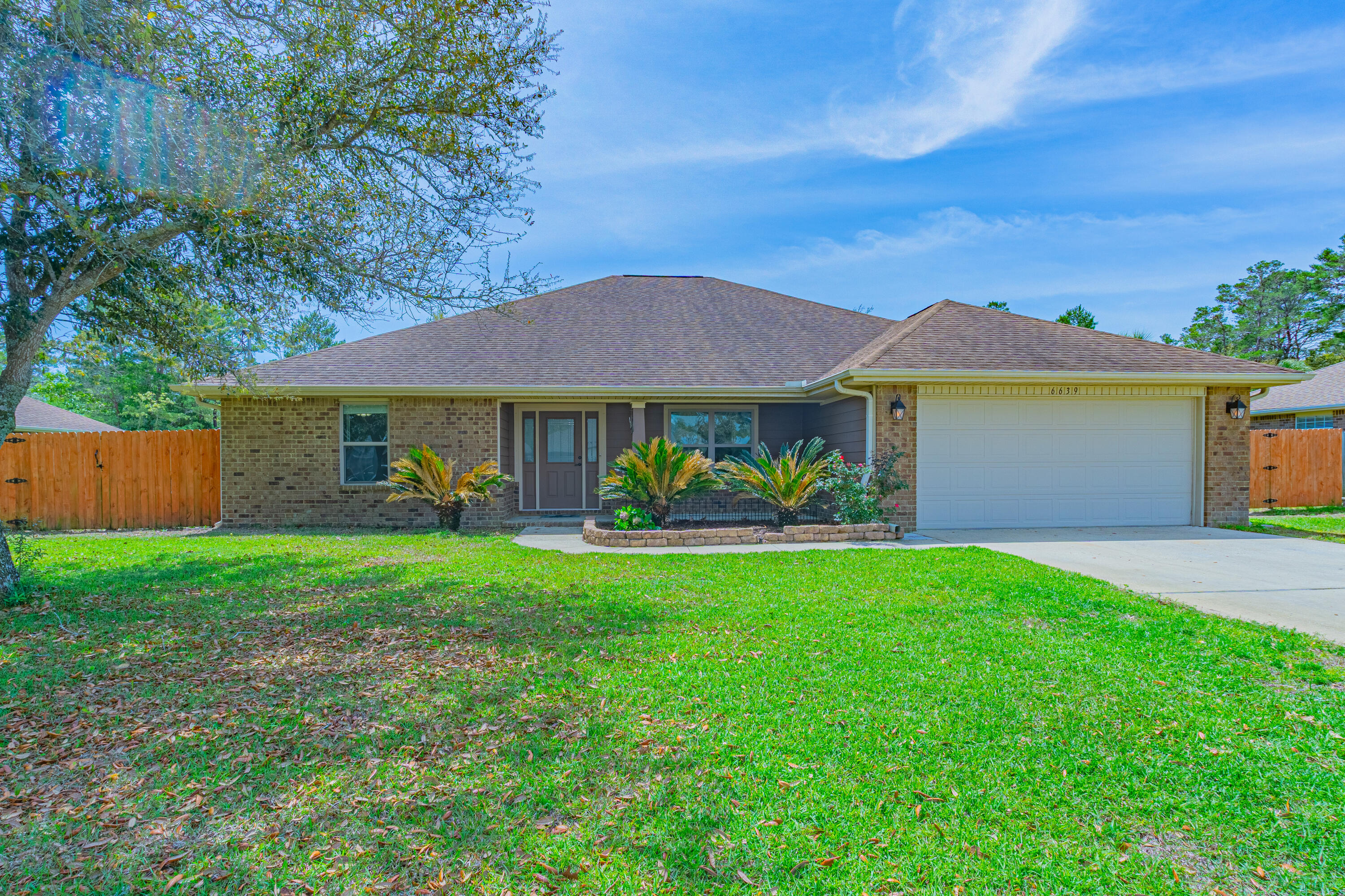
Property Details
VA Assumable with a interest rate of 2.35%. Need room? Look not further, beautiful and spacious home located in Holley by the Sea. This home offers a split floor plan with four bedrooms, three full bathrooms, a formal dining area, breakfast nook, and an enclosed Florida room with heating and air. If that's not enough there's a 15 x 20 out building with it's own heating/air and windows for natural light, use as a office, art studio etc. The home layout includes two guest bedrooms at the front of the home that share a bathroom, and a third guest bedroom with a private bath--ideal for guests, in-laws, or teens. The large primary suite is located on the opposite side of the home for added privacy and includes a tray ceiling, ceiling fan, and a door to Florida room, (see more) Primary bath has a walk-in closet, double vanity, garden tub, and separate shower. The kitchen features granite countertops, a breakfast bar, tile back splash, under cabinet lighting, walk-in pantry, and stainless steel appliances. Spacious inside laundry room offers plenty of storage. Recent updates includes luxury vinyl plank flooring throughout most of the home, with carpet remaining in the primary bedroom. Oversized garage and long driveway for plenty of parking. Situated on nearly half an acre, this home also includes access to Holley by the Sea's community amenities which is located on 45 acres on Santa Rosa Sound. Amenities include two swimming pools, baby pool, state of the art workout center, sauna, steam room, tennis courts, playground, camping, dock, deed access to the sound, a rental building for private parties, boat lauch to East Bay.
| COUNTY | Santa Rosa |
| SUBDIVISION | HOLLEY BY THE SEA |
| PARCEL ID | 18-2S-26-1920-09300-0200 |
| TYPE | Detached Single Family |
| STYLE | Contemporary |
| ACREAGE | 0 |
| LOT ACCESS | County Road,Paved Road |
| LOT SIZE | 100 x 200 |
| HOA INCLUDE | Accounting,Management |
| HOA FEE | 585.00 (Annually) |
| UTILITIES | Electric,Public Water,Septic Tank |
| PROJECT FACILITIES | BBQ Pit/Grill,Beach,Deed Access,Exercise Room,Game Room,Playground,Pool,Tennis |
| ZONING | Resid Single Family |
| PARKING FEATURES | Garage |
| APPLIANCES | Dishwasher,Microwave,Refrigerator,Stove/Oven Electric,Washer |
| ENERGY | AC - Central Elect,Ceiling Fans,Heat Cntrl Electric |
| INTERIOR | Ceiling Raised,Floor Tile,Floor Vinyl,Newly Painted,Pantry,Window Treatmnt Some |
| EXTERIOR | Patio Covered,Sprinkler System,Workshop |
| ROOM DIMENSIONS | Great Room : 22 x 16 Dining Room : 13 x 11 Master Bedroom : 18 x 14.5 Bedroom : 11 x 10 Bedroom : 11 x 10 Bedroom : 12 x 11 Florida Room : 21 x 22 Workshop : 15 x 20 |
Schools
Location & Map
Hwy 98 to North on Edgewood, right on Castlewood

