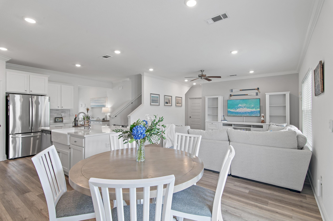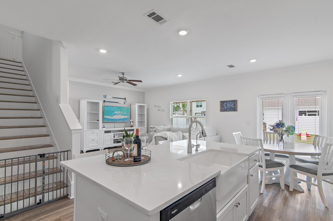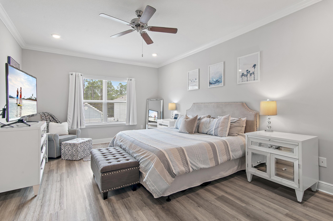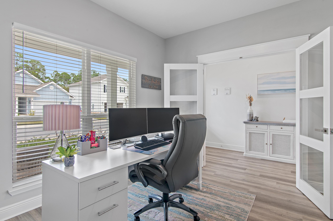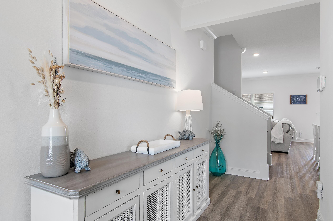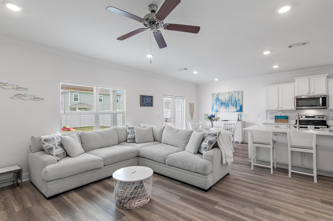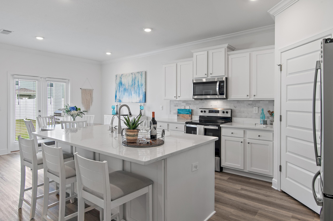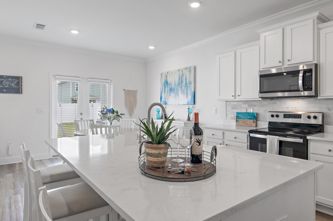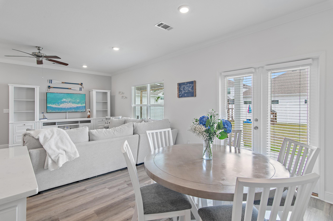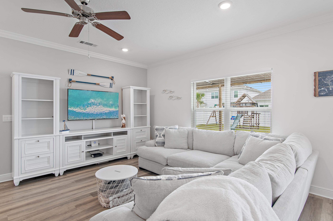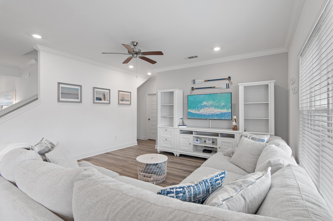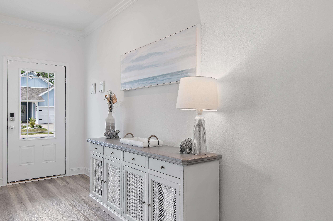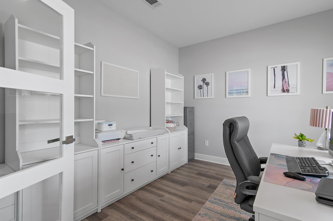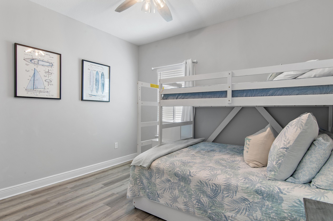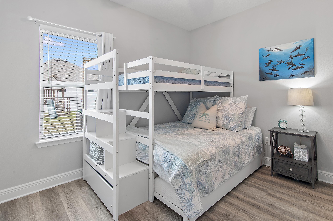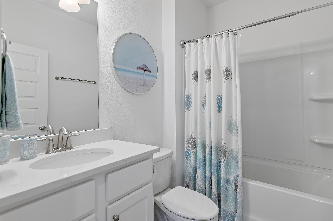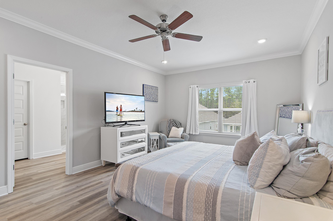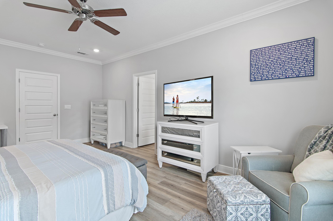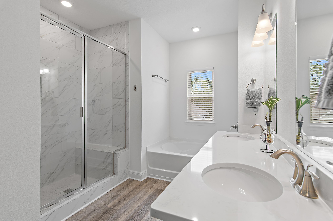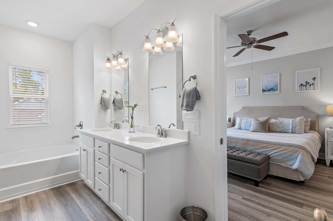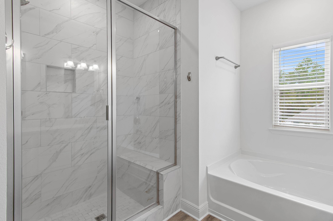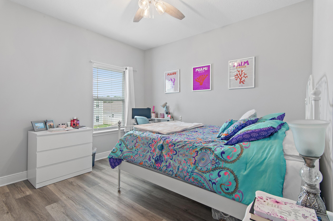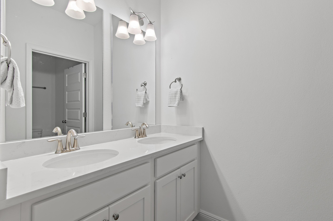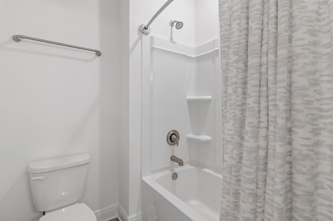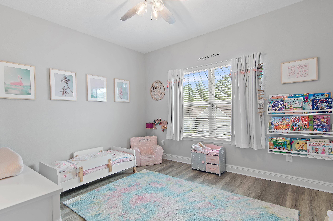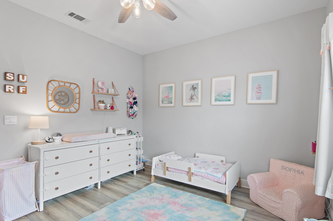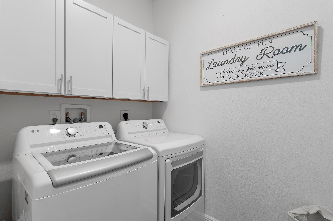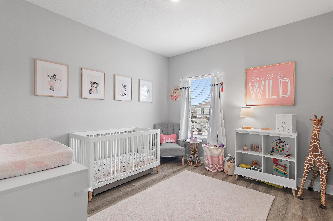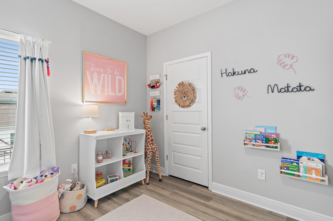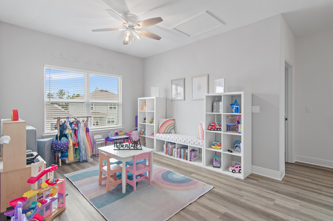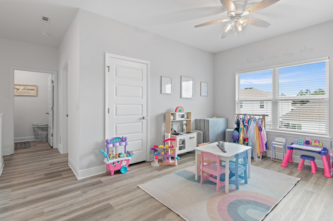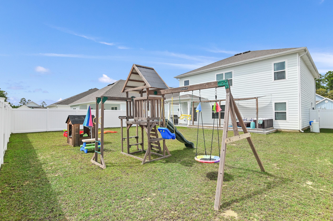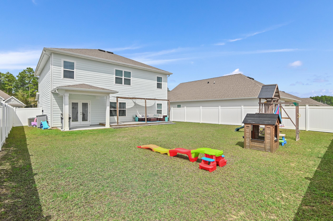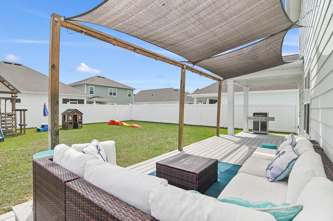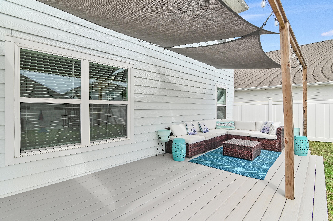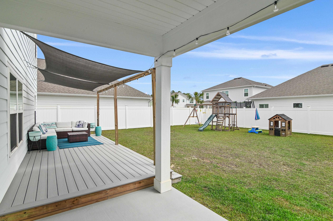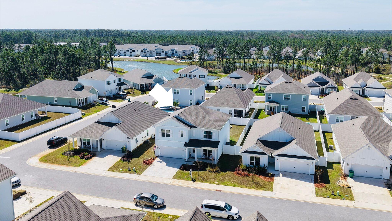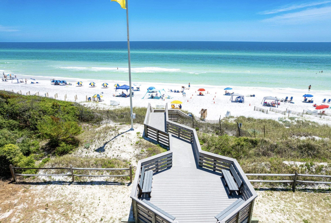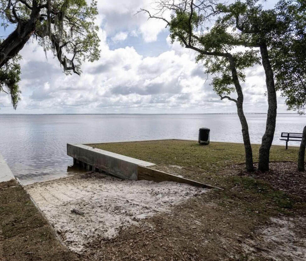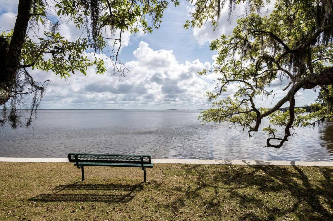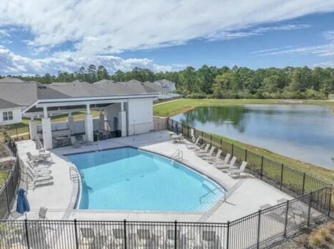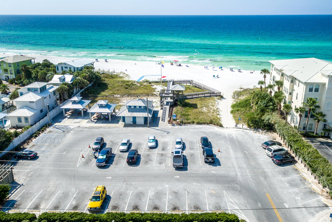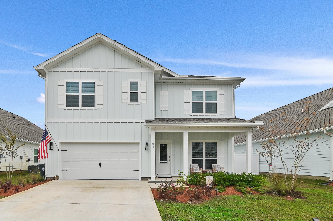Santa Rosa Beach, FL 32459
Property Inquiry
Contact Sabine Robertson about this property!
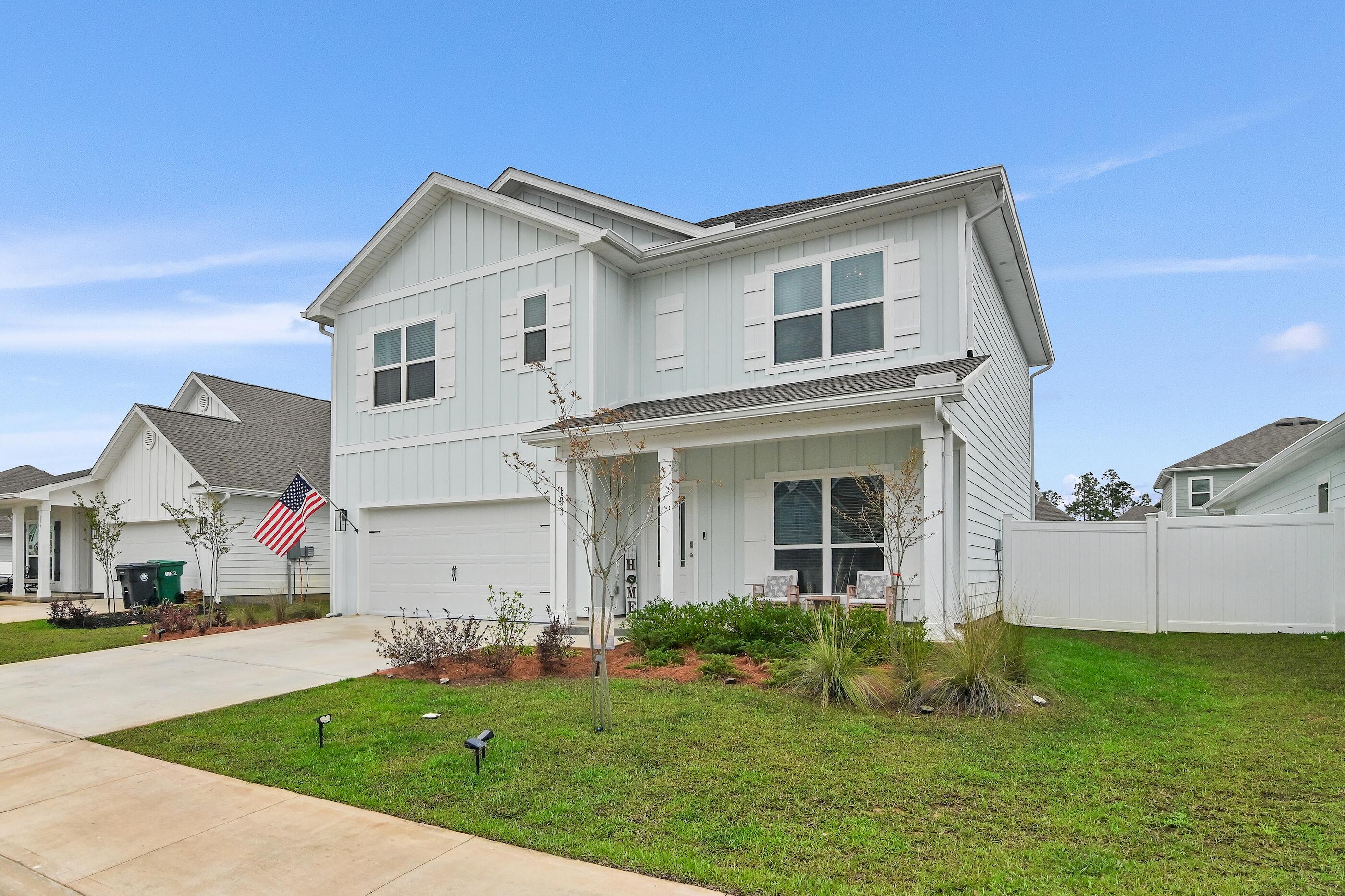
Property Details
Under Contract with 72-hour Kick-out clause. Impeccably kept and move-in ready, this 5-bedroom, 3-bath + Office and loft space in Walton's Landing offers ideal primary or vacation living just 10 minutes from the white sandy beaches of 30A! Built in 2023, it features a main-floor guest room, office/den with double doors, and an upgraded kitchen with quartz counters, stainless appliances, and a sleek backsplash. The covered porch opens to a Trex deck with a sunshade--perfect for outdoor entertaining. Upstairs boasts a spacious loft, luxurious primary suite with custom closet and garden tub, plus 3 additional bedrooms. Enjoy community amenities including a pool. Short-term rentals allowed. Just 5 minutes to the bay boat launch, shopping, and dining!
Additional upgrades include epoxy flooring in the garage, a split pack air conditioning unit in the garage for heat and cool, cabinets in the laundry room, and a playground that will convey with the home.
Location is everything! Walton's Landing is less than 4 miles from public beach access along Scenic 30A and just 7 miles from Grand Boulevard's upscale shopping and dining, grocery stores, and Sacred Heart Hospital.
Don't miss this incredible opportunity to own a nearly new home Schedule your showing today!
| COUNTY | Walton |
| SUBDIVISION | Walton's Landing |
| PARCEL ID | 23-2S-20-33190-000-0510 |
| TYPE | Detached Single Family |
| STYLE | Beach House |
| ACREAGE | 0 |
| LOT ACCESS | Paved Road,Private Road |
| LOT SIZE | 55.3 + 111 + 55.3 + 111 |
| HOA INCLUDE | Legal,Management,Master Association |
| HOA FEE | 116.00 (Monthly) |
| UTILITIES | Electric,Public Sewer,Public Water |
| PROJECT FACILITIES | Pool,Short Term Rental - Allowed |
| ZONING | Resid Single Family |
| PARKING FEATURES | Garage Attached |
| APPLIANCES | Auto Garage Door Opn,Dishwasher,Disposal,Microwave,Smoke Detector,Smooth Stovetop Rnge |
| ENERGY | AC - Central Elect,Heat Cntrl Electric,Water Heater - Elect |
| INTERIOR | Breakfast Bar,Floor Vinyl,Floor WW Carpet New,Kitchen Island,Washer/Dryer Hookup |
| EXTERIOR | Patio Covered |
| ROOM DIMENSIONS | Bedroom : 17.33 x 15.67 Bedroom : 11.33 x 13 Bedroom : 10.83 x 13 Bedroom : 11 x 12.33 Great Room : 24.83 x 12.17 Kitchen : 11.67 x 13 Dining Room : 12.75 x 13 |
Schools
Location & Map
From US 98 W, turn right onto Old Blue Mountain Road, take a left onto Chat Holly Road, then take a right onto Nellie Drive, finally take a left onto Piper Cove

