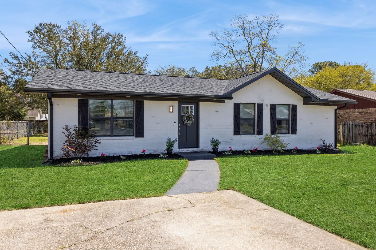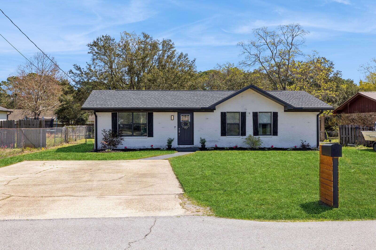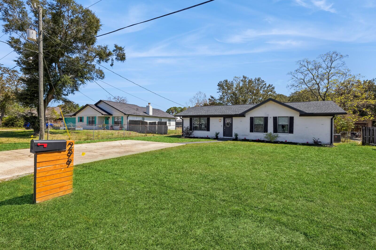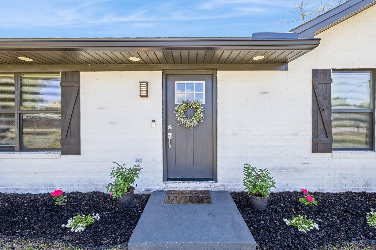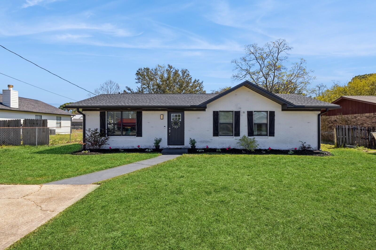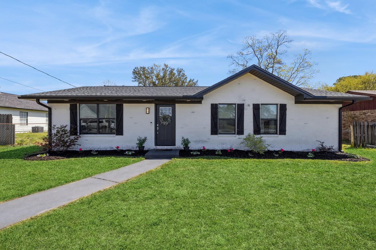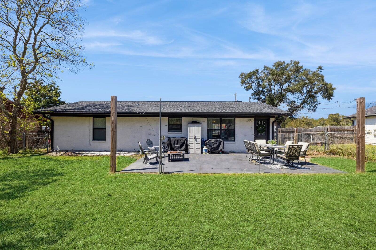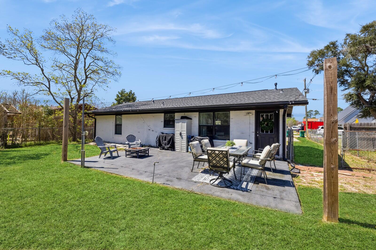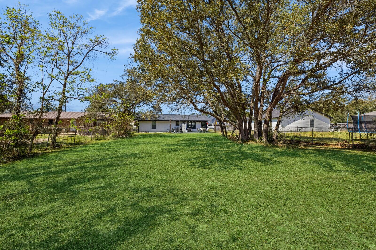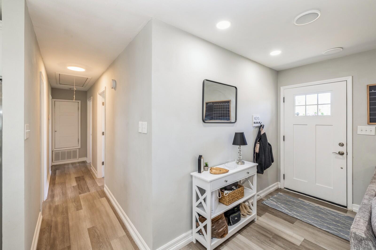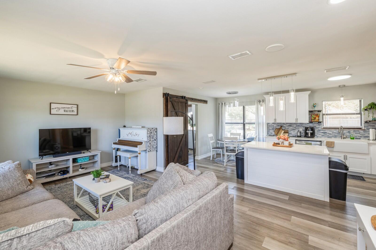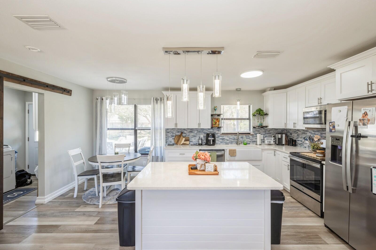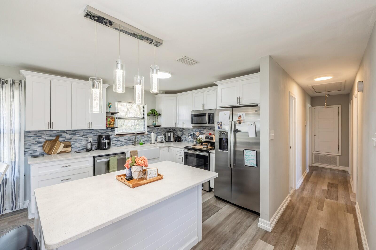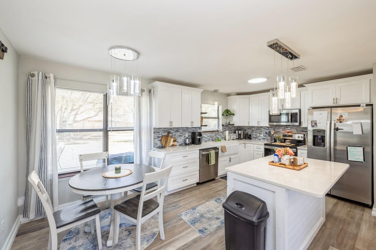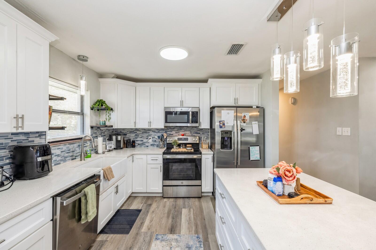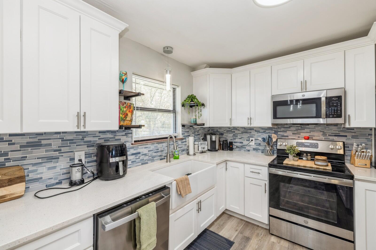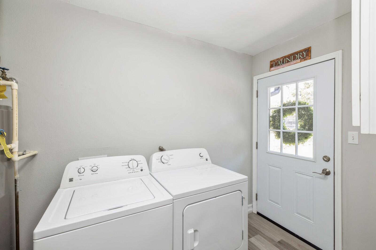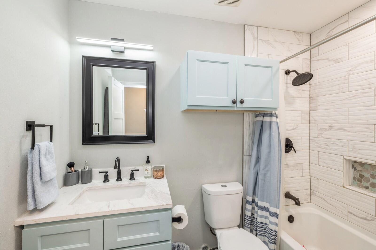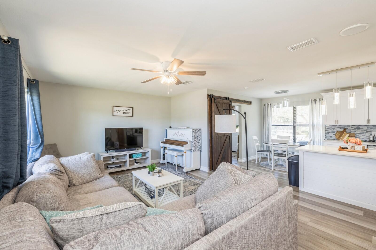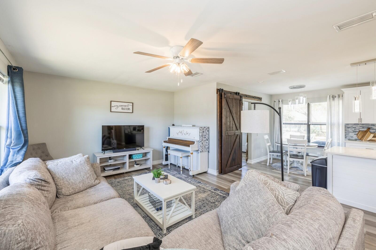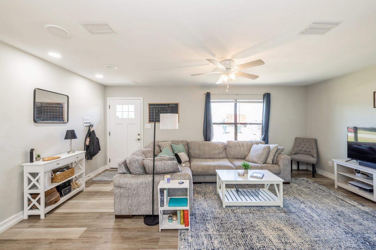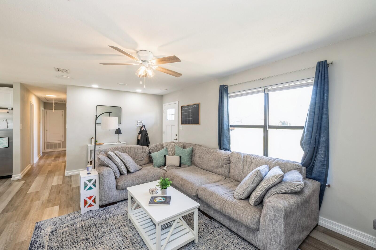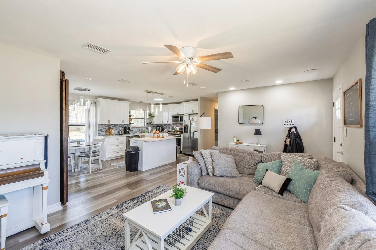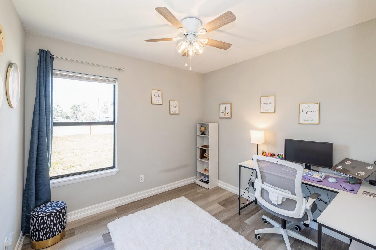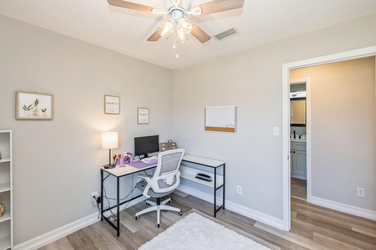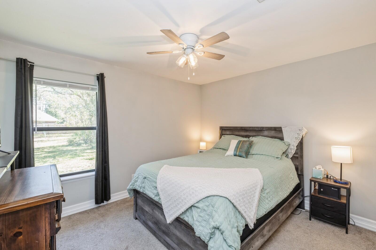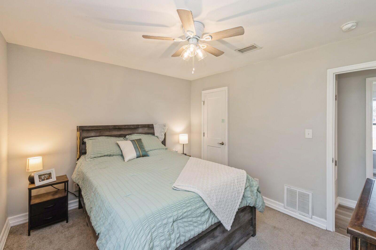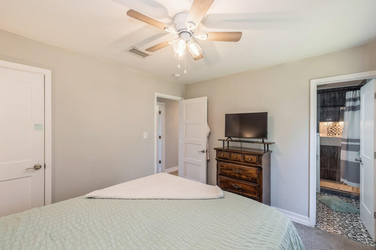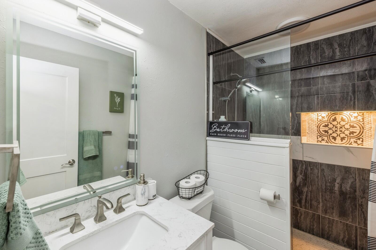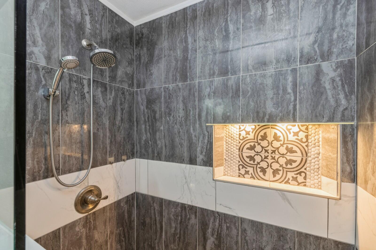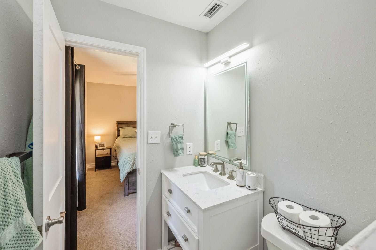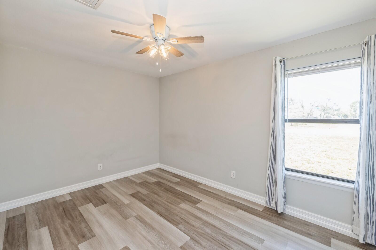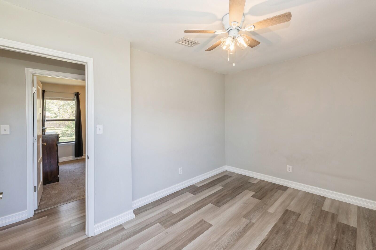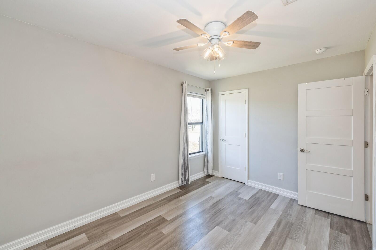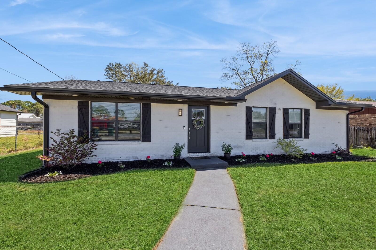Mary Esther, FL 32569
Property Inquiry
Contact Amanda Sparkles about this property!
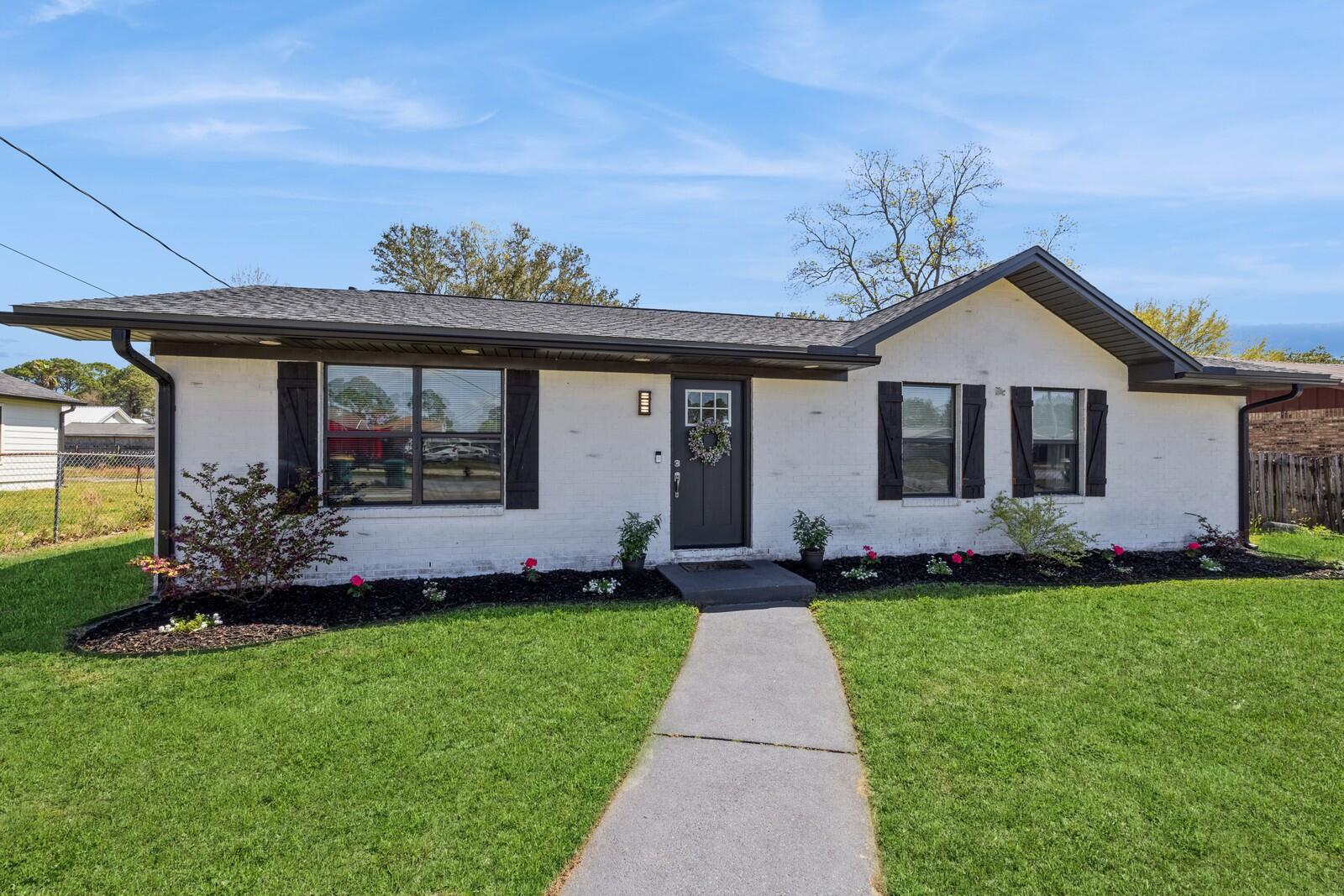
Property Details
** 3% Concessions to buyers with acceptable offer. **VA ASSUMABLE LOAN RATE ONLY 4.750% !! Introducing this stunning, completely renovated 3-bedroom, 2-bathroom ranch-style home, featuring a striking salt and lime washed brick exterior that offers a contemporary yet timeless appeal. Inside, the home has been tastefully updated with high-end finishes, including luxury vinyl plank floors throughout, except for the Master Bedroom which is outfitted with newer carpet for added comfort. Both bathrooms are beautifully tiled with porcelain marble-looking tiles and decorative inlay accents, adding a touch of elegance to each space.The kitchen is a true standout with updated matching GE appliances, sleek quartz countertops, white shaker cabinets, and a walk-around kitchen island, ideal for both cooking and entertaining. A glass backsplash completes the modern aesthetic, creating a bright and inviting atmosphere. Throughout the home, custom lighting--both indoor and outdoor--adds ambiance and sophistication.
The Master Bathroom offers a spa-like experience with a temperature-controlled smart mirror, perfect for everyday use.
The home also boasts many recent updates, including a newly replaced roof, HVAC system, and well pump, all done in the past couple of years. With all-newer doors and updated windows, this home blends modern functionality with classic charm.
Step outside to enjoy a beautifully landscaped front yard and a large fenced in backyard that's perfect for outdoor entertaining. Two gas lines are ready for either a grill or fire pit--giving you endless possibilities for enjoying the outdoors.
With an effective age of 2005, this home combines the benefits of modern renovations with the character of a traditional ranch. Move-in ready and fully renovated, this home is waiting for you to make it your own!
| COUNTY | Okaloosa |
| SUBDIVISION | WYNNEHAVEN BCH EST |
| PARCEL ID | 18-2S-25-272C-0001-0020 |
| TYPE | Detached Single Family |
| STYLE | Ranch |
| ACREAGE | 0 |
| LOT ACCESS | City Road |
| LOT SIZE | 175x66 |
| HOA INCLUDE | N/A |
| HOA FEE | N/A |
| UTILITIES | Community Sewer,Community Water,Electric,Gas - Natural |
| PROJECT FACILITIES | N/A |
| ZONING | Resid Single Family |
| PARKING FEATURES | Other |
| APPLIANCES | Dishwasher,Disposal,Dryer,Fire Alarm/Sprinkler,Microwave,Oven Self Cleaning,Refrigerator W/IceMk,Smooth Stovetop Rnge,Stove/Oven Electric,Washer |
| ENERGY | AC - Central Elect,Ceiling Fans,Heat Cntrl Electric,Water Heater - Gas |
| INTERIOR | Kitchen Island,Lighting Recessed,Pull Down Stairs,Renovated,Washer/Dryer Hookup |
| EXTERIOR | Fenced Back Yard,Fenced Chain Link,Lawn Pump,Patio Open,Renovated |
| ROOM DIMENSIONS | Family Room : 19 x 12 Kitchen : 10 x 10 Dining Room : 10 x 10 Laundry : 10 x 5 Master Bedroom : 12 x 10 Master Bathroom : 9 x 5 Bedroom : 13 x 9 Bedroom : 10 x 9 Full Bathroom : 8 x 5 |
Schools
Location & Map
From 98, take a right on to Woodland Ave, then take another right onto Michael Ave. The home is directly at the end of the street.

