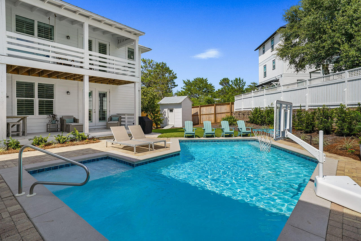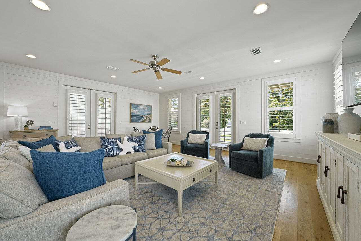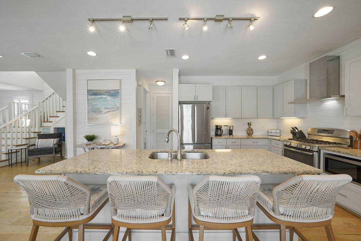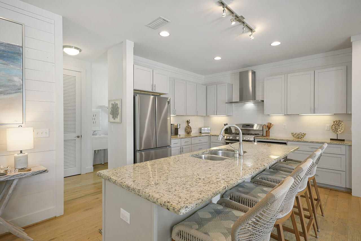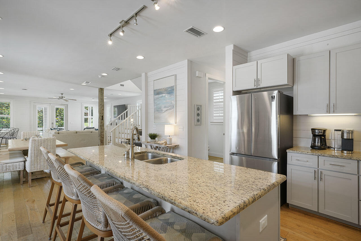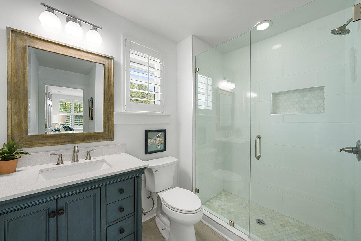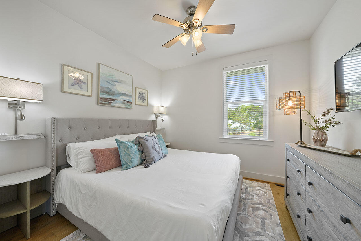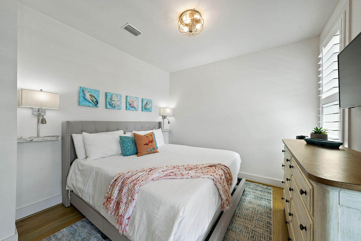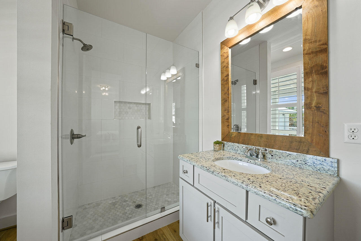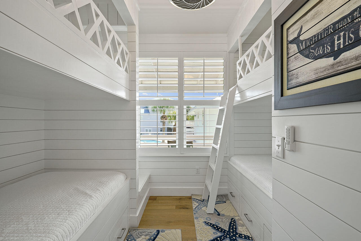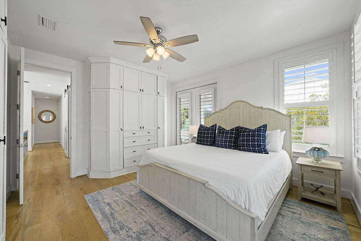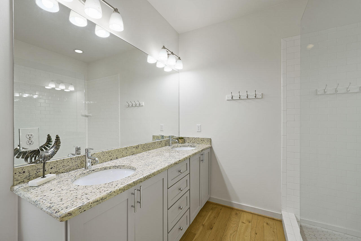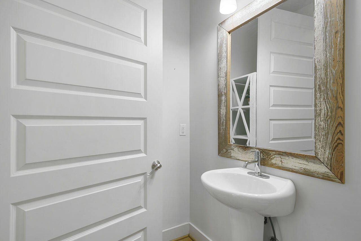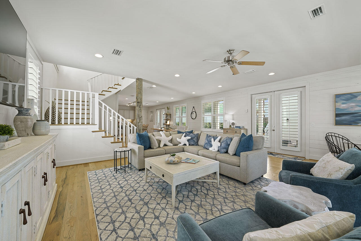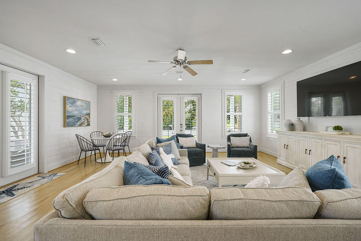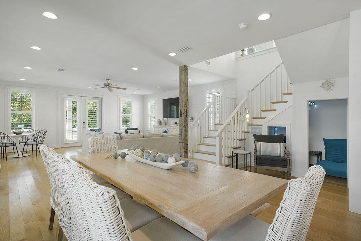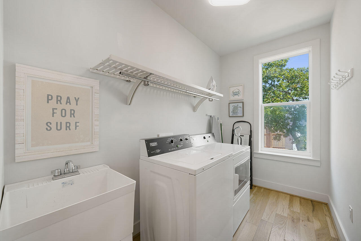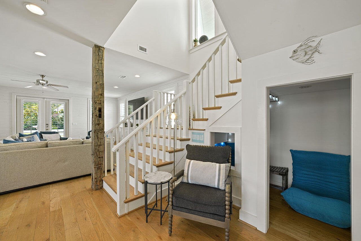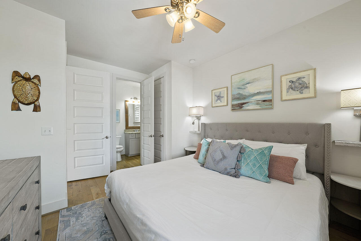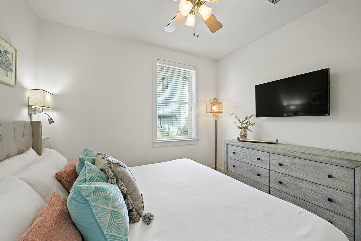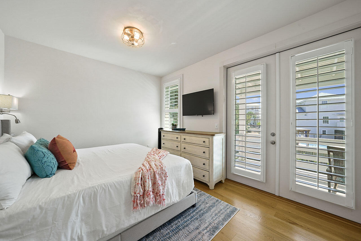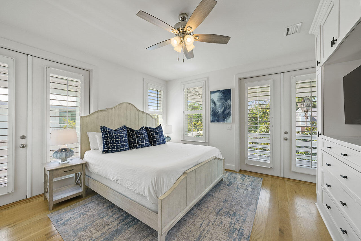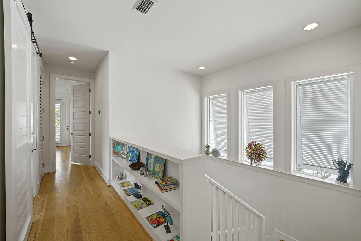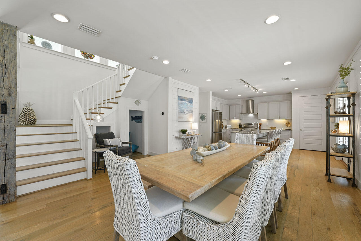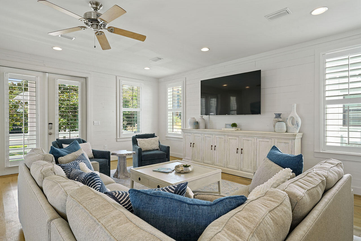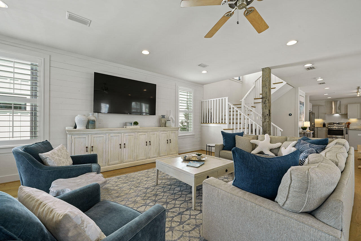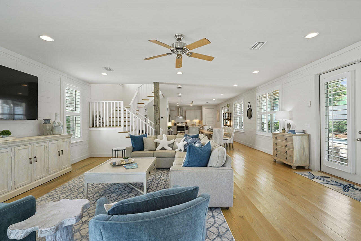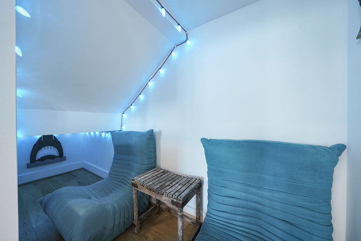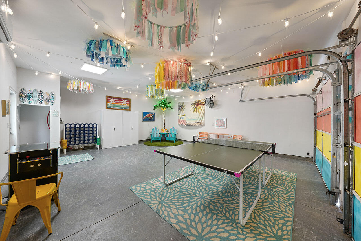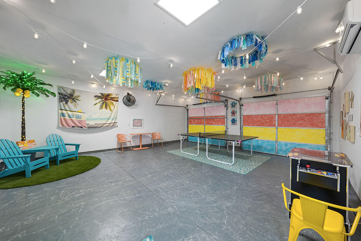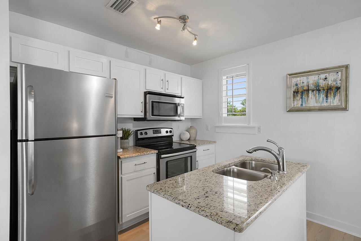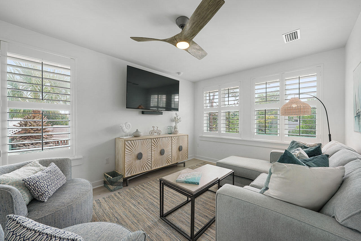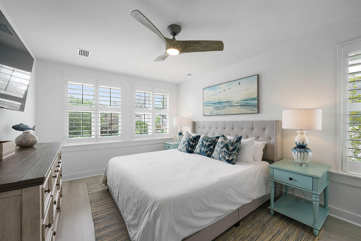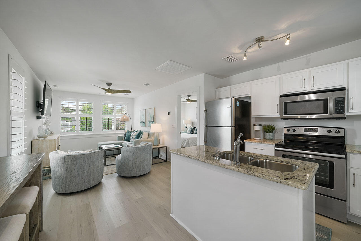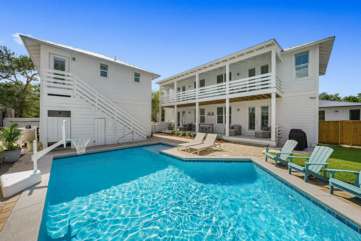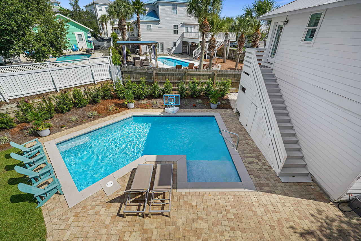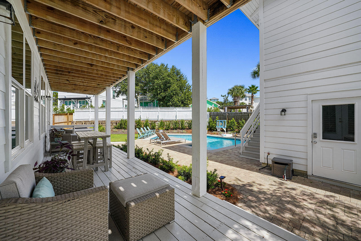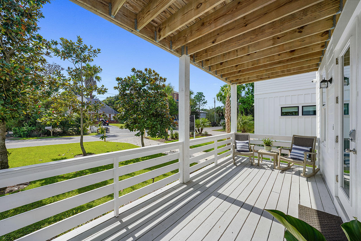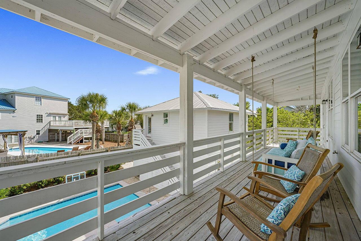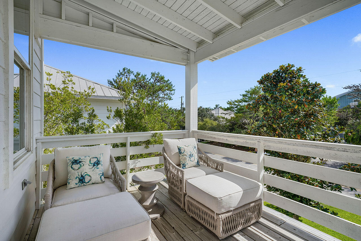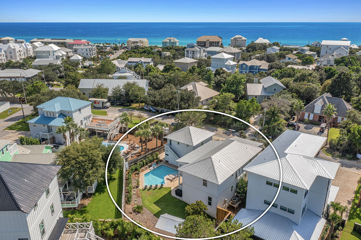Santa Rosa Beach, FL 32459
Property Inquiry
Contact Brad Hilderbrand about this property!
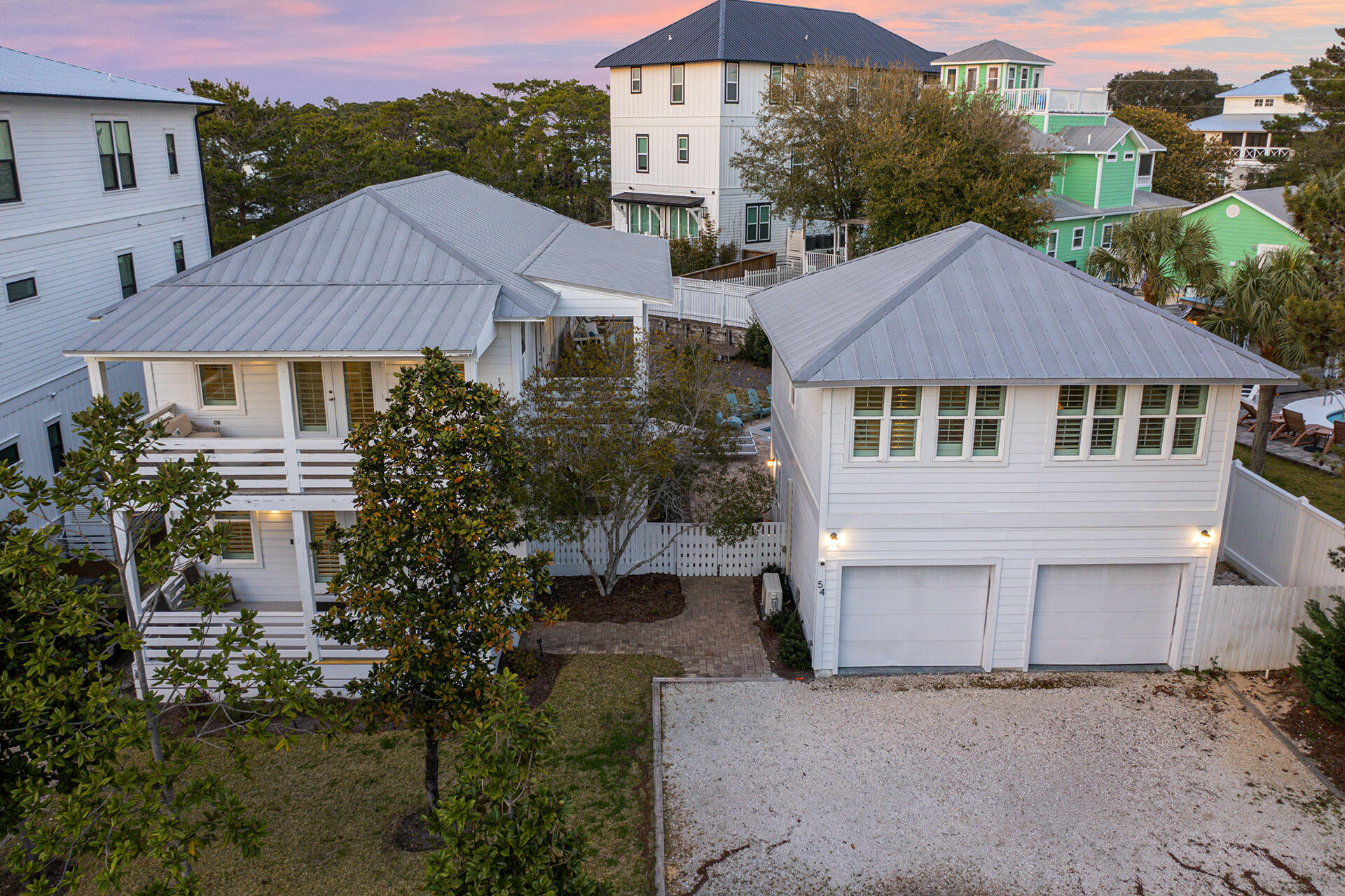
Property Details
Tucked away in the charming and quiet community of Beach Highlands, this beautifully updated two-story home with a detached carriage house is the ideal blend of elegance and comfort. Thoughtfully positioned for privacy, the carriage house offers a serene retreat for guests or extended family--perfect for added flexibility and seclusion.The main home is designed with spacious living in mind and features oversized rooms perfect for relaxing, dining, and entertaining indoors and out. An open-concept floor plan flows seamlessly onto expansive decks, creating an inviting setting for gatherings or quiet evenings. Surrounded by mature landscaping, the property also boasts a private, heated swimming pool, covered patio, fenced backyard, and a fun game room for kids and guests to enjoy. Convenient beach access is only a short walk away, making beach days effortless and enjoyable. Whether you're searching for a primary residence, second home, or a high-performing rental property, this home checks every box.
Sold fully furnished and turnkey for immediate rental or personal use. Don't miss the opportunity to own this exceptional property on the west end of 30A.
| COUNTY | Walton |
| SUBDIVISION | BEACH HIGHLAND 1ST ADD |
| PARCEL ID | 04-3S-20-34020-00C-0140 |
| TYPE | Detached Single Family |
| STYLE | Beach House |
| ACREAGE | 0 |
| LOT ACCESS | Paved Road |
| LOT SIZE | 75x104 |
| HOA INCLUDE | N/A |
| HOA FEE | N/A |
| UTILITIES | Electric,Gas - Natural,Public Sewer,Public Water,TV Cable |
| PROJECT FACILITIES | N/A |
| ZONING | Resid Single Family |
| PARKING FEATURES | Garage,Guest |
| APPLIANCES | Auto Garage Door Opn,Dishwasher,Disposal,Dryer,Microwave,Range Hood,Refrigerator W/IceMk,Smoke Detector,Stove/Oven Electric,Washer |
| ENERGY | AC - 2 or More,AC - Central Elect,Ceiling Fans,Heat Cntrl Electric,Heat Cntrl Gas,Water Heater - Gas |
| INTERIOR | Breakfast Bar,Floor Hardwood,Floor Tile,Furnished - All,Guest Quarters,Kitchen Island,Lighting Recessed,Pantry,Walls Wainscoting,Window Treatment All |
| EXTERIOR | Balcony,Deck Covered,Fenced Back Yard,Fenced Privacy,Guest Quarters,Pool - Heated,Pool - In-Ground,Porch Open,Shower,Yard Building |
| ROOM DIMENSIONS | Living Room : 28 x 23 Dining Area : 30 x 15 Half Bathroom : 5 x 5 Master Bedroom : 13 x 13 Master Bathroom : 13 x 9 Bedroom : 11 x 11 Bedroom : 11 x 11 Full Bathroom : 9 x 5 Full Bathroom : 9 x 5 |
Schools
Location & Map
Take 30A off Hwy 98 to Hilltop Drive. Turn north. Second left is Dune Drive. House will be on the right.

