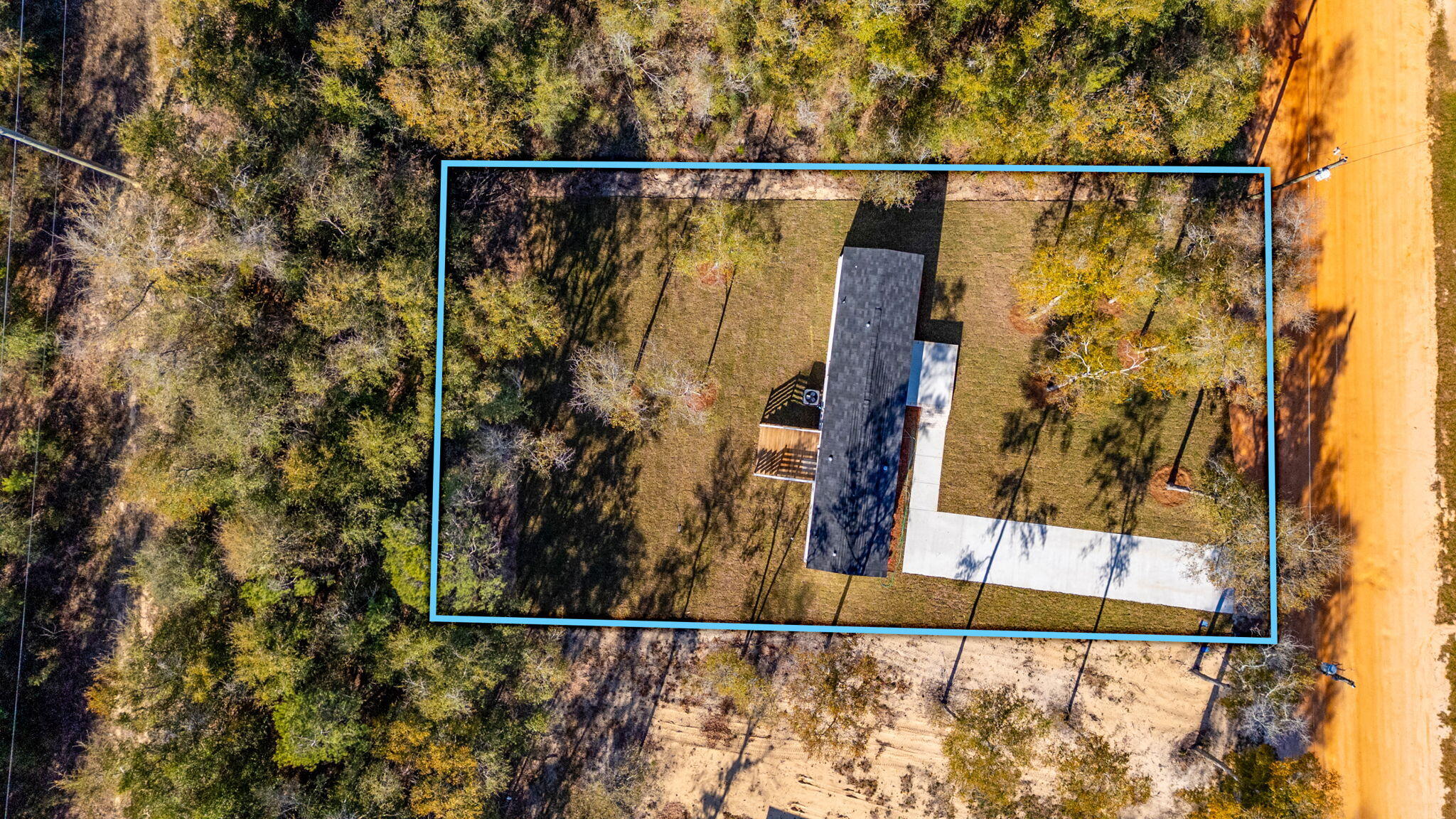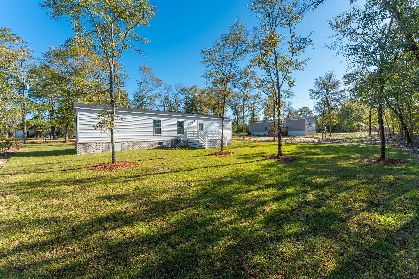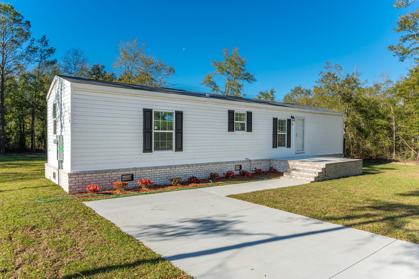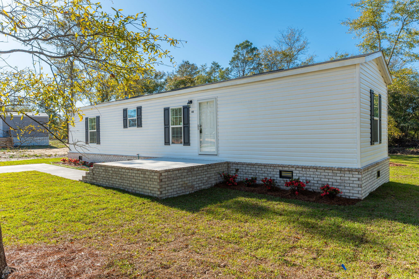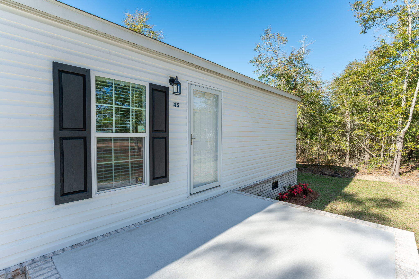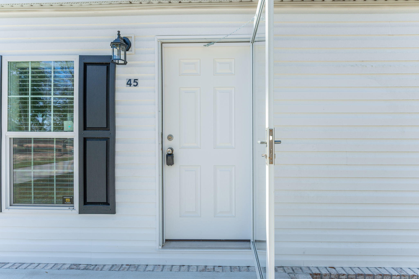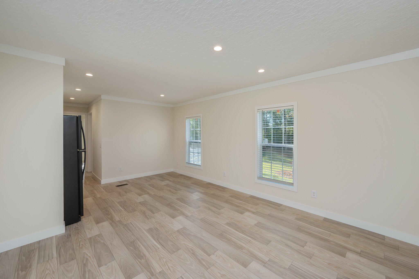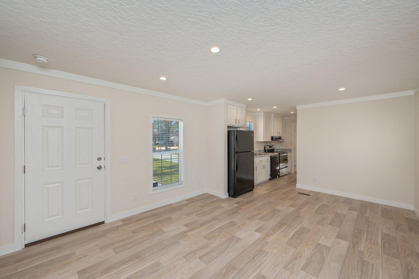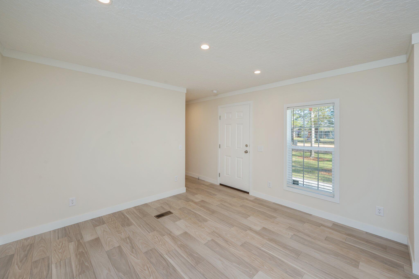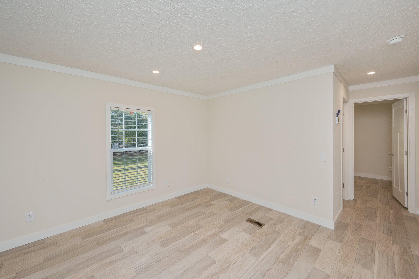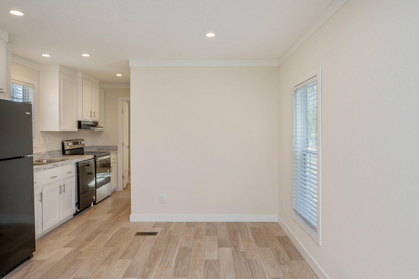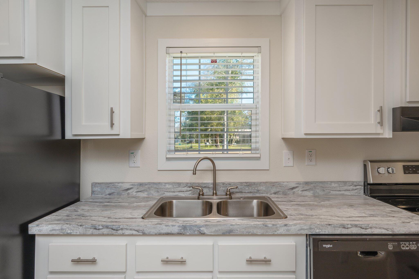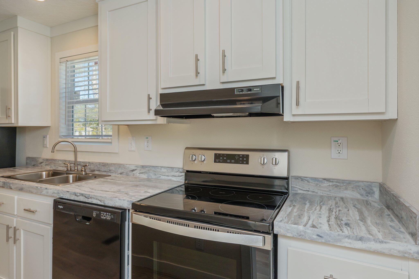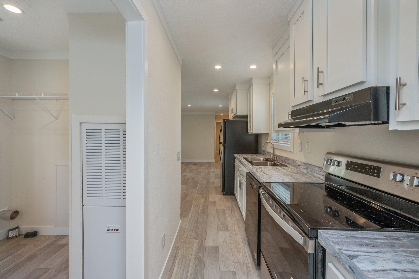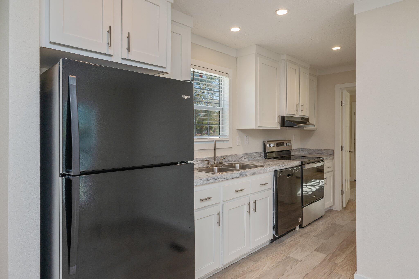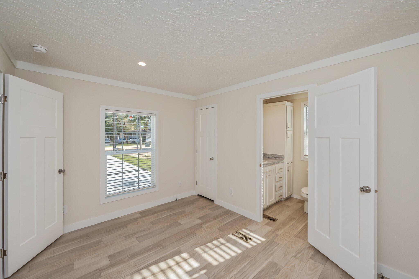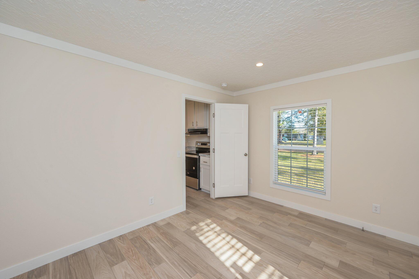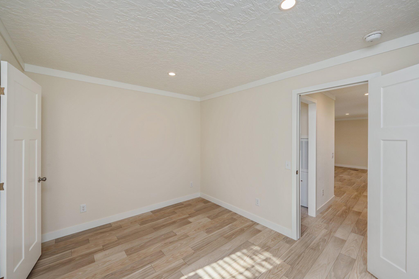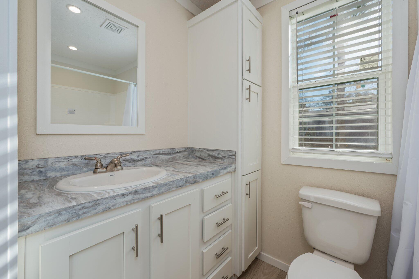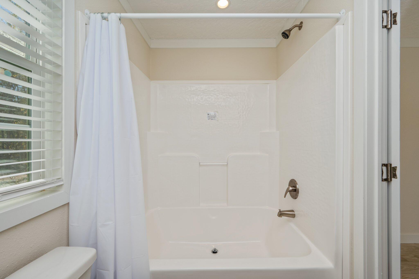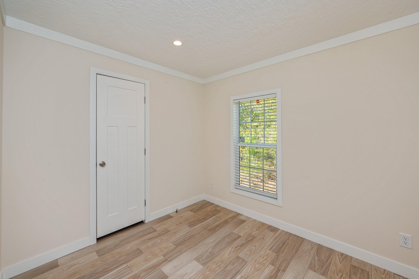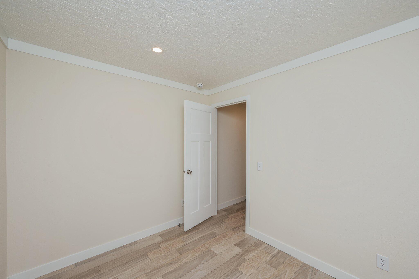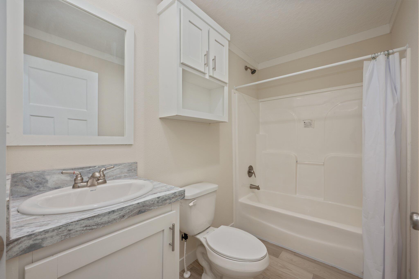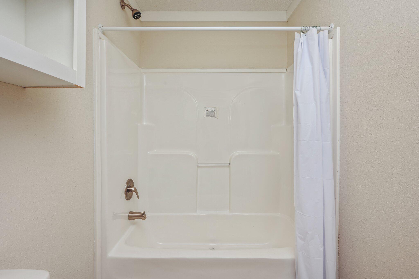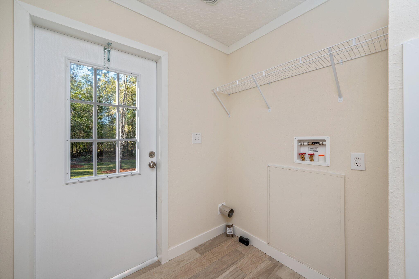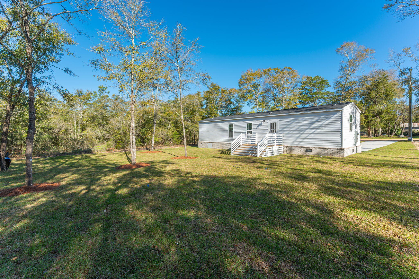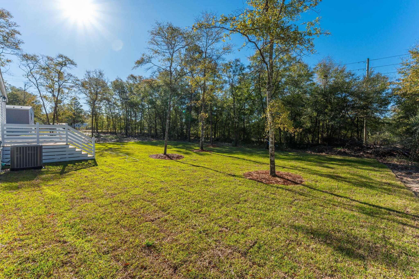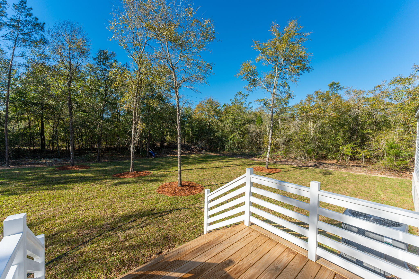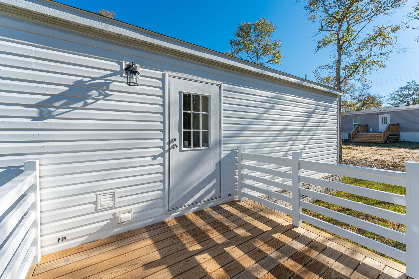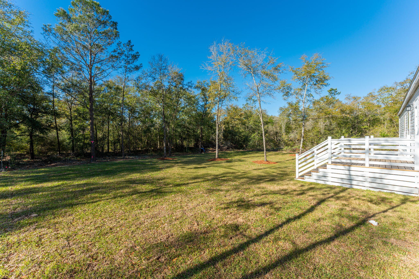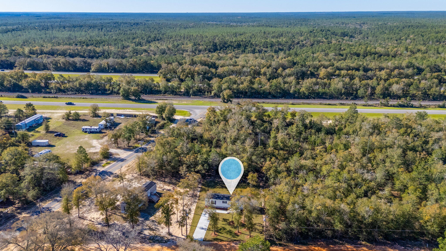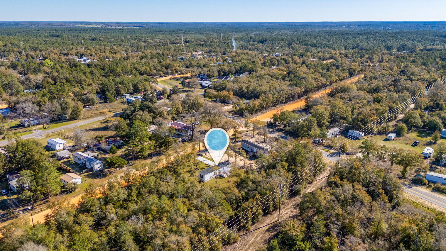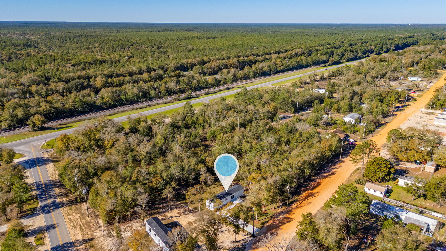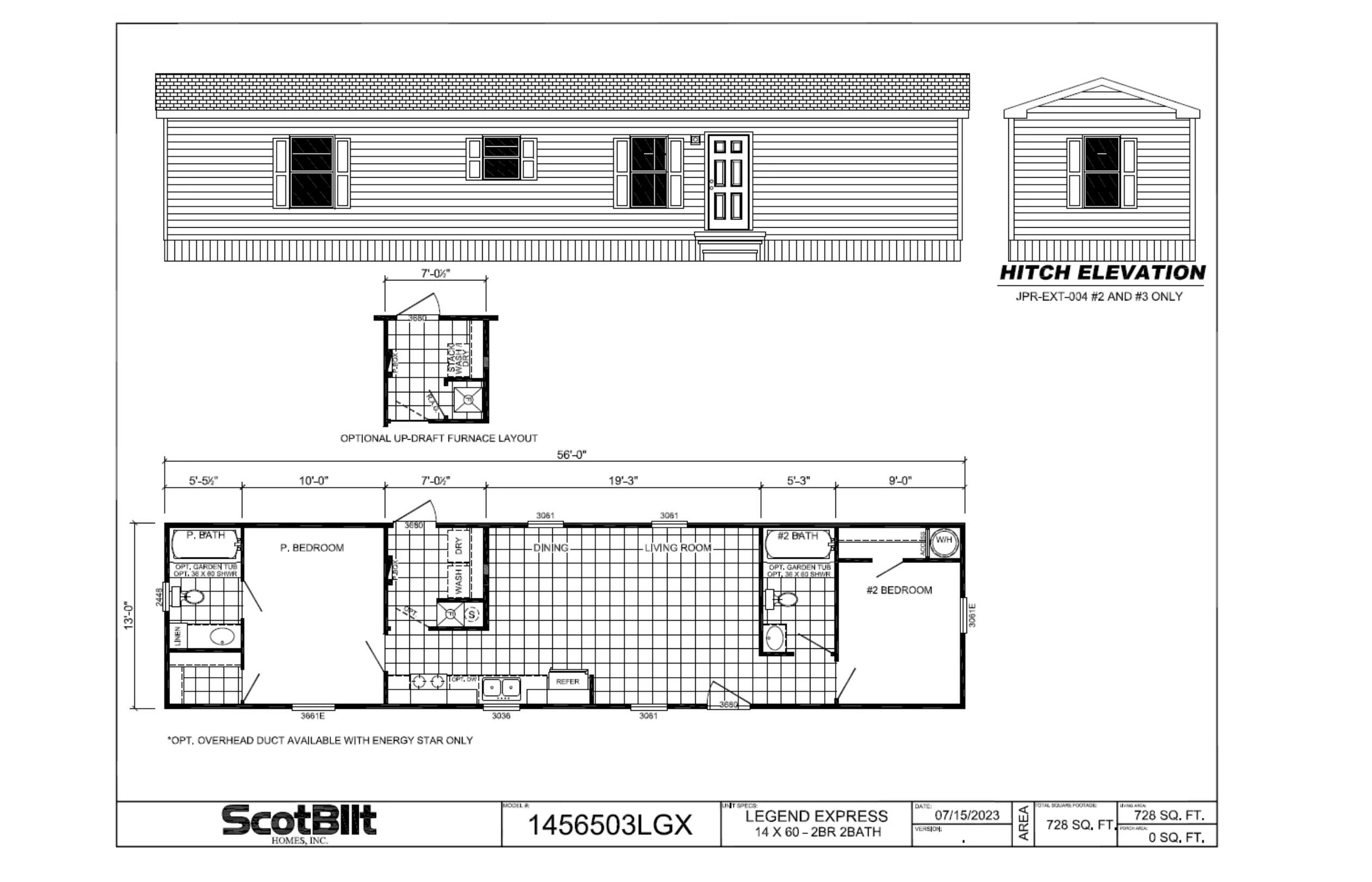DeFuniak Springs, FL 32433
Property Inquiry
Contact Billie Jene Nowling about this property!
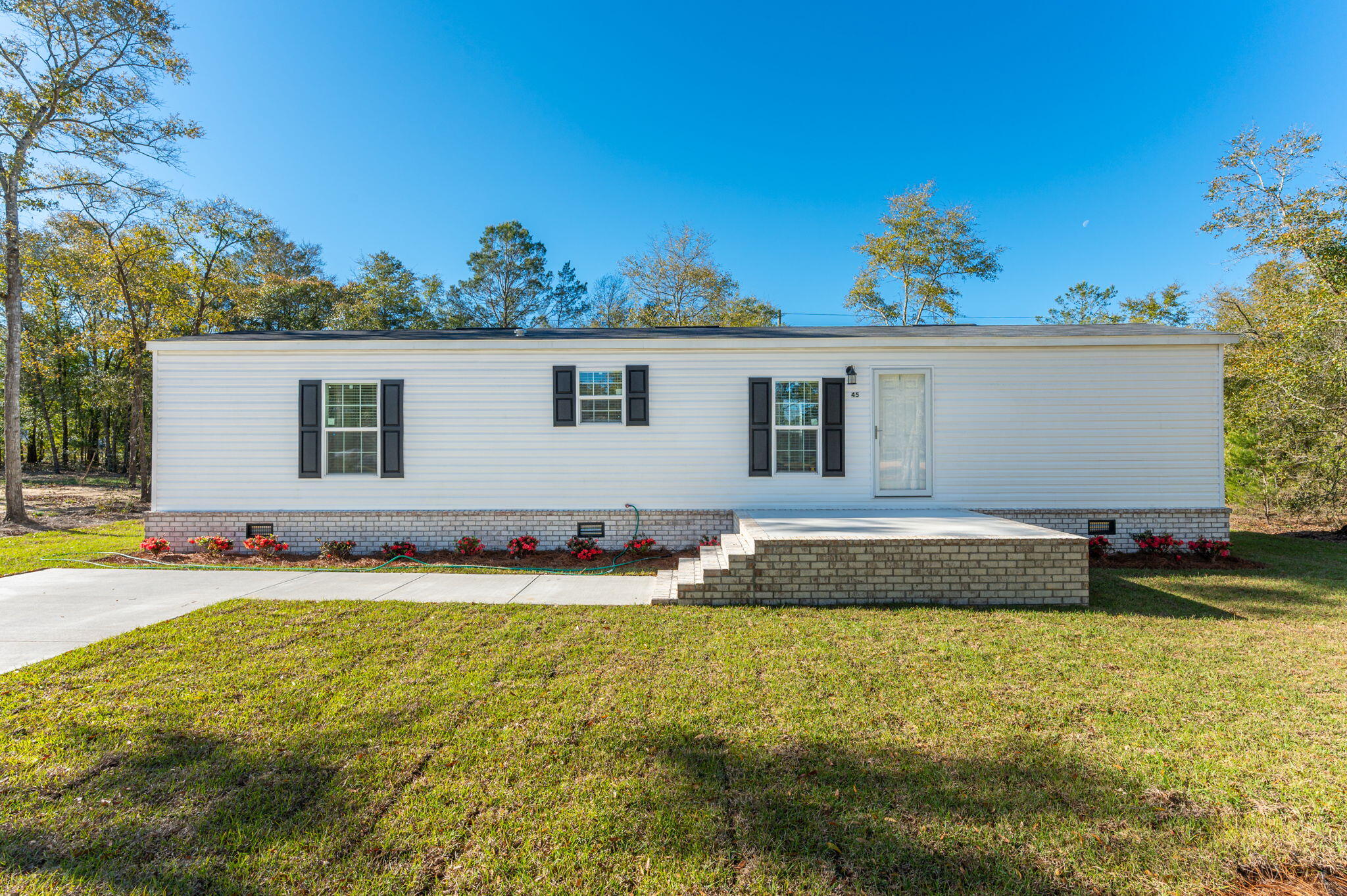
Property Details
This charming 2-bedroom, 2-bathroom manufactured home has many upgrades from your standard build. The walls in the home are complete with sheetrock throughout and you will love the look that the wood trim and baseboards add. The linoleum flooring runs throughout giving a seamless view as you walk through the home. Both bathrooms have been upgraded to add ceramic sinks. The Kitchen includes a cozy dinette area for a small dining table. There is a walk-through utility room that includes the washer/dryer hook-ups, and this area leads out to the back deck that looks out over the beautifully sodded back yard. For some added energy efficiency, the HVAC unit is a heat pump system and rather than the standard manufactured home skirting, this home has brick underpin, helping to protect the underbelly of the home while adding more curb appeal for a nice look. What makes it even better? The concrete parking pad and sidewalk up to the concrete/brick front porch for a cleaner entrance into the home.
This adorable home is ready for its new owner. Come see it today! Located just about mid-way between Crestview and DeFuniak Springs, with less than an hour drive to the beautiful white sandy beaches of the Emerald Coast! (Agents please schedule showings through ShowingTime)
| COUNTY | Walton |
| SUBDIVISION | OAKWOOD HILLS UNIT 1 |
| PARCEL ID | 16-3N-20-28060-021-0200 |
| TYPE | Manufactured Home |
| STYLE | Manufactured |
| ACREAGE | 0 |
| LOT ACCESS | County Road |
| LOT SIZE | 80 X 25 |
| HOA INCLUDE | N/A |
| HOA FEE | N/A |
| UTILITIES | Electric,Public Water,Septic Tank,Tap Fee Paid |
| PROJECT FACILITIES | N/A |
| ZONING | County,Mobile Home |
| PARKING FEATURES | N/A |
| APPLIANCES | Refrigerator,Smooth Stovetop Rnge,Stove/Oven Electric |
| ENERGY | Double Pane Windows,Heat Pump Air To Air,Water Heater - Elect |
| INTERIOR | Floor Laminate,Washer/Dryer Hookup,Woodwork Painted |
| EXTERIOR | Porch Open |
| ROOM DIMENSIONS | Master Bedroom : 10 x 13 Master Bathroom : 6 x 13 Bedroom : 9 x 13 Full Bathroom : 5 x 9 |
Schools
Location & Map
Take highway 90 to Mossy Had and turn North on Walden Road. W Royal Palm Avenue will be on your left. House is on the left.

