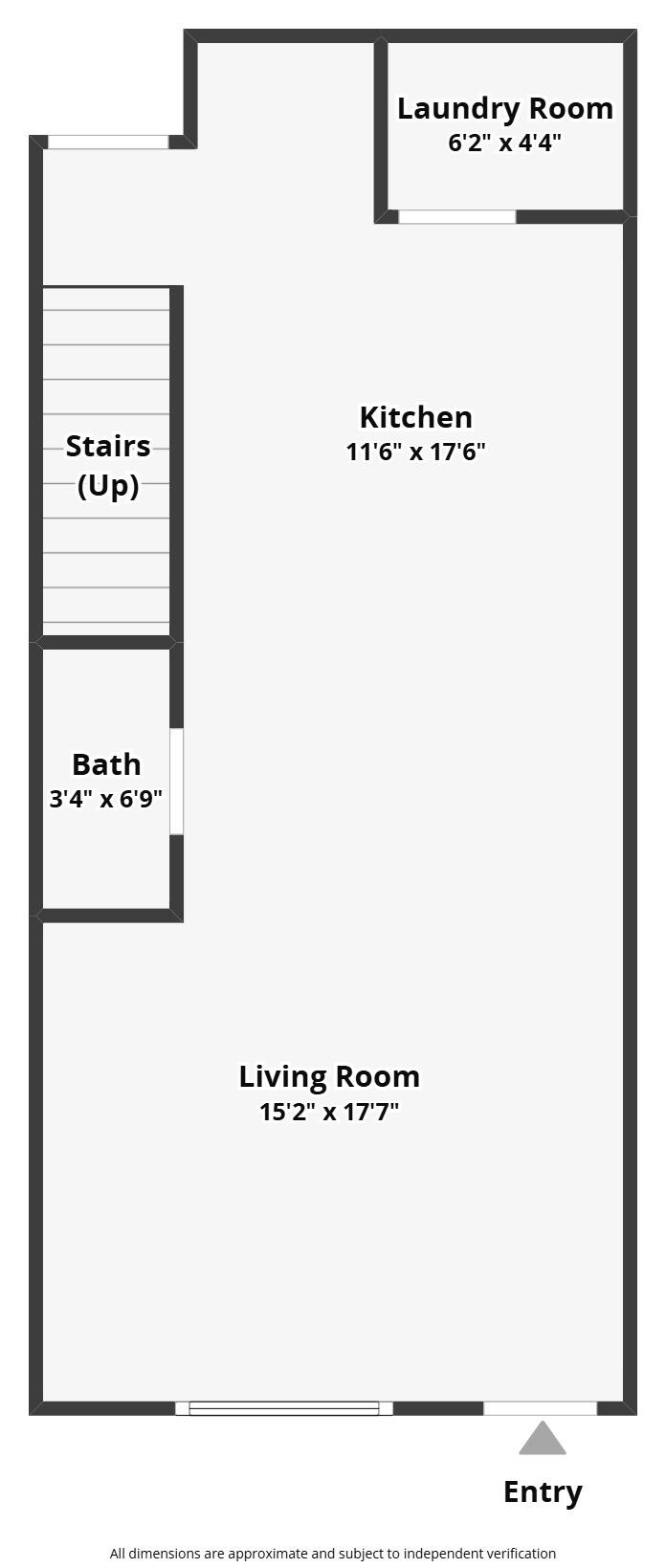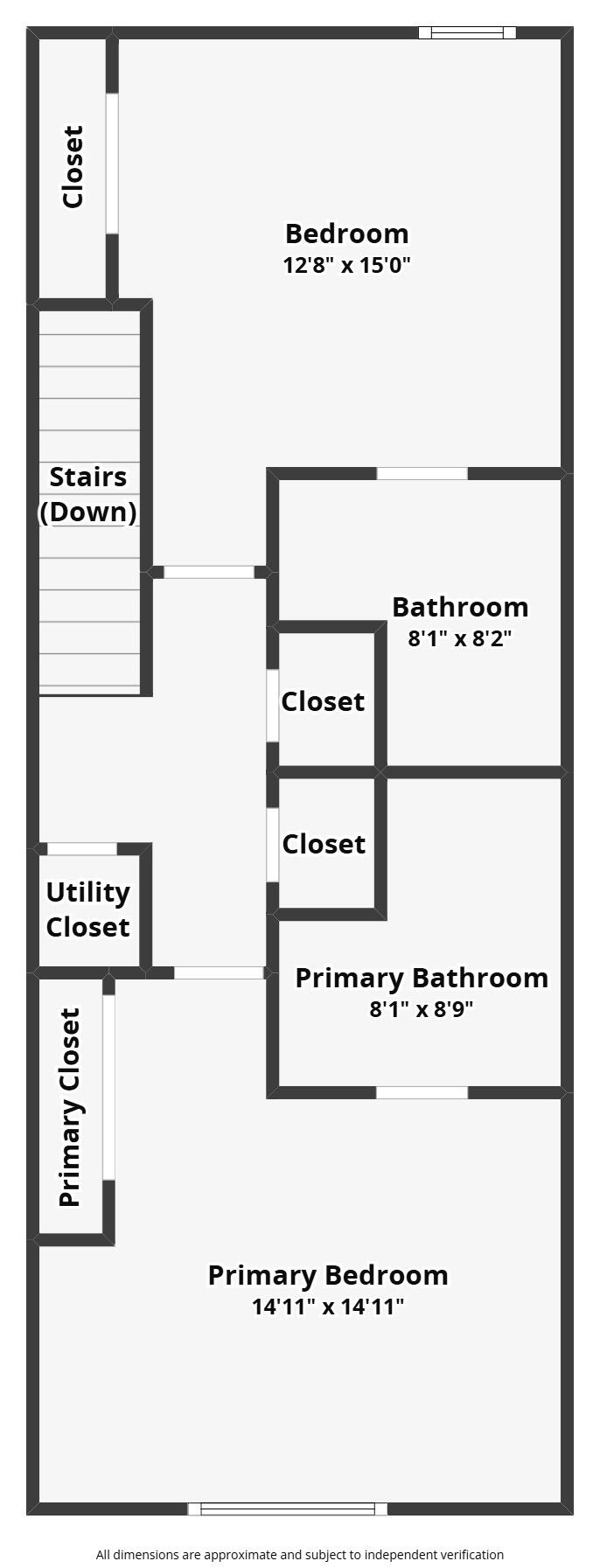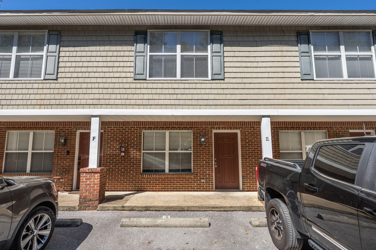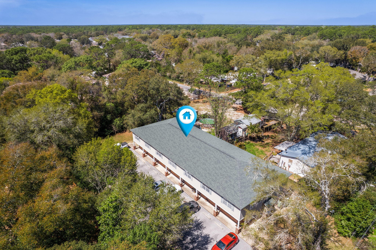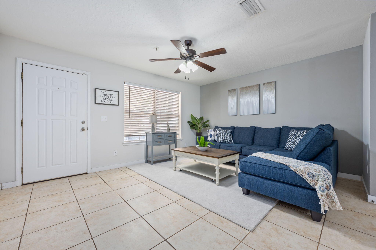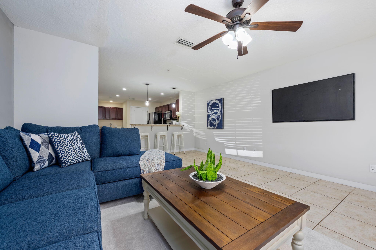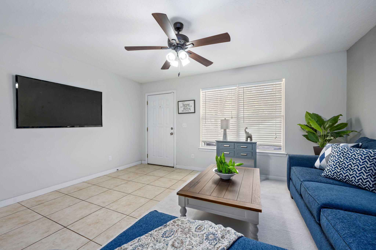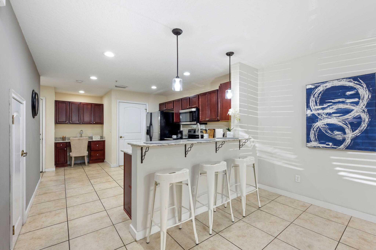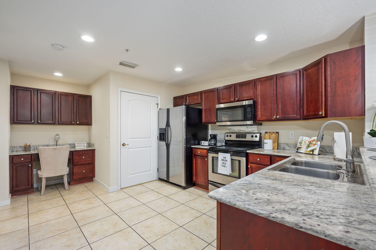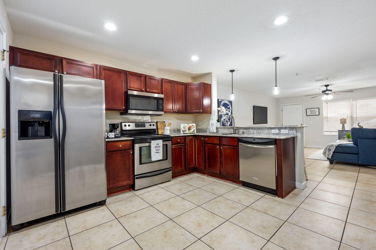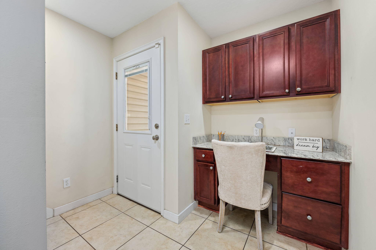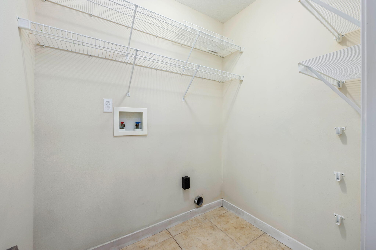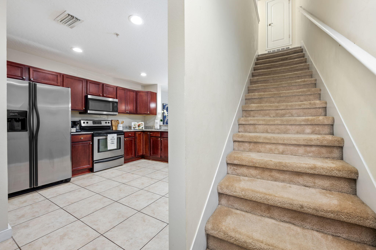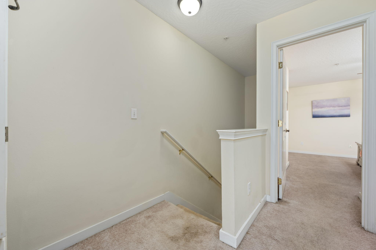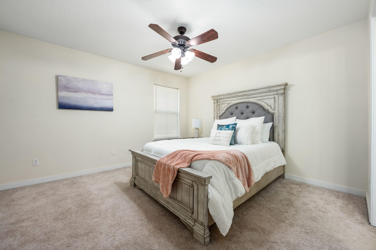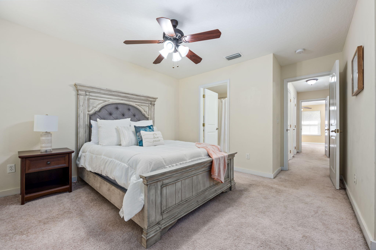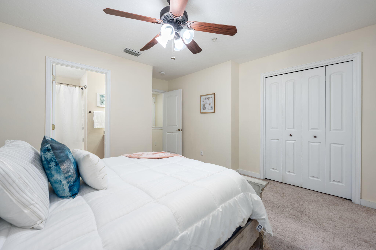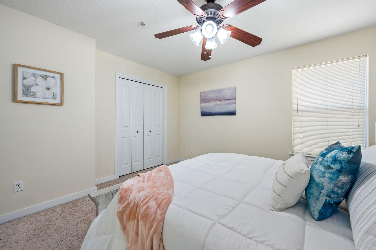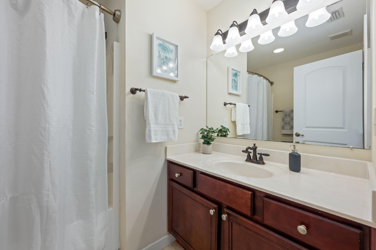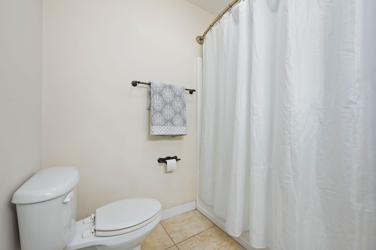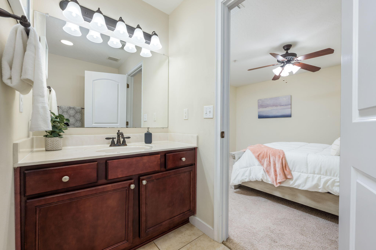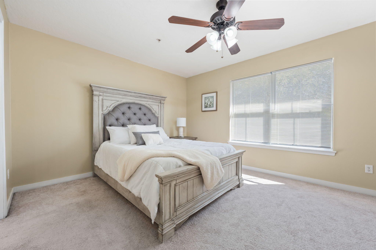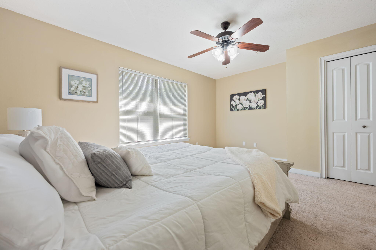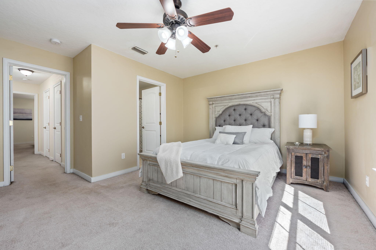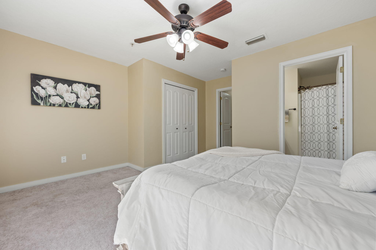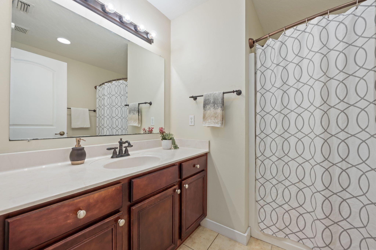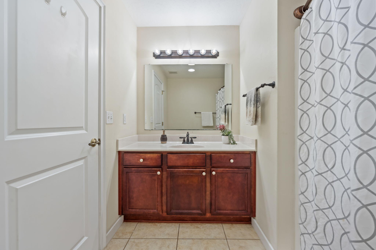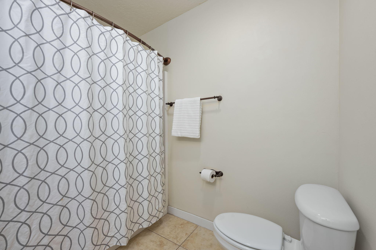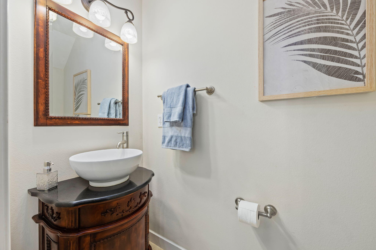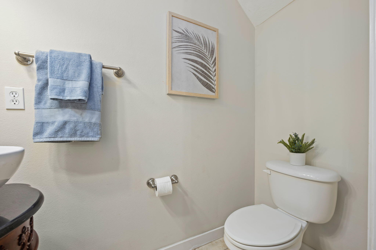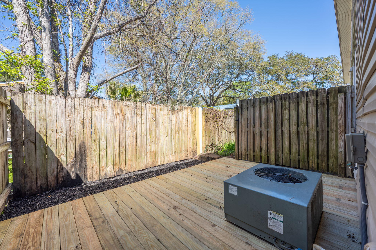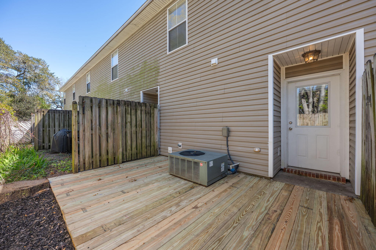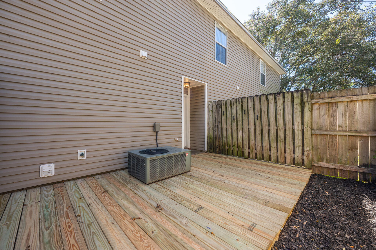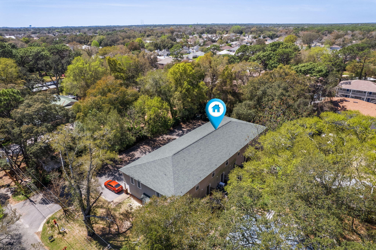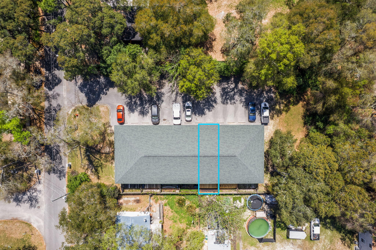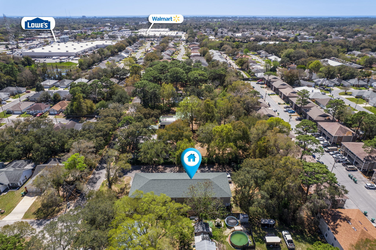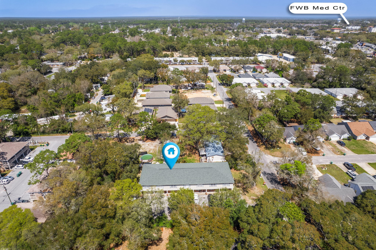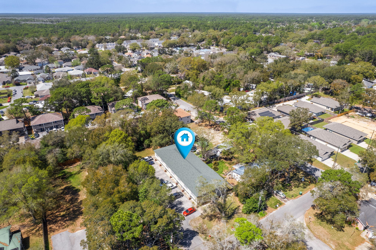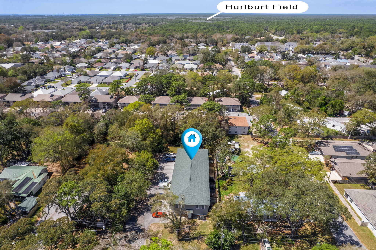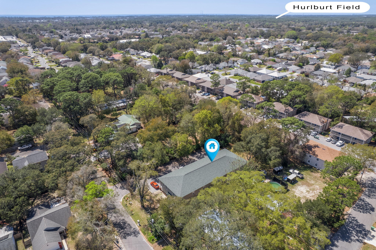Fort Walton Beach, FL 32547
Property Inquiry
Contact Paul Domenech about this property!
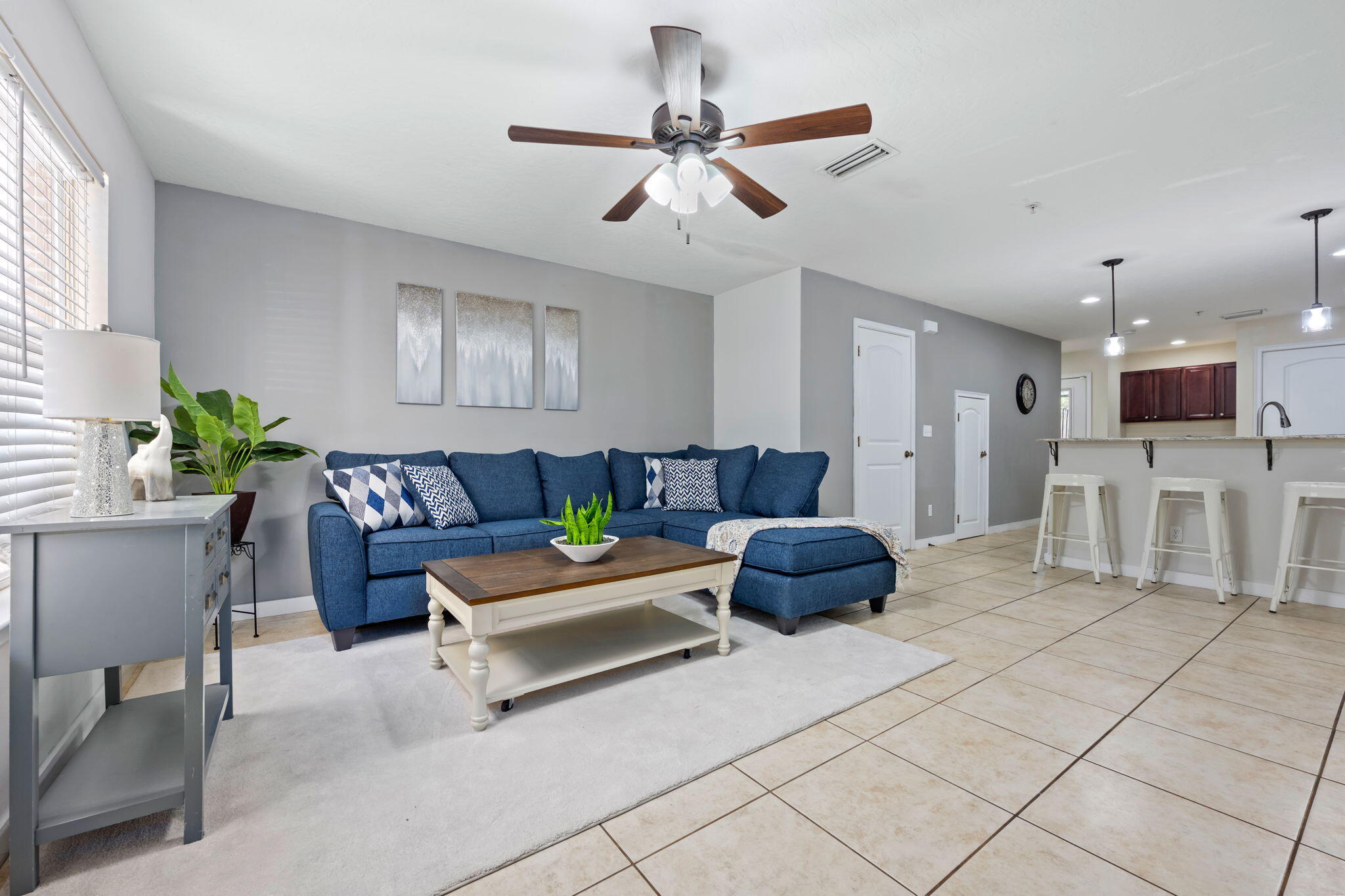
Property Details
VA Eligible *This property is staged* 2020 Roof! Welcome to 108 Hawkins Rd Unit E, a conveniently located townhouse in the heart of Fort Walton Beach. This home is ideal for active duty and DOD personnel, being close to both Hurlburt Field and Eglin AFB. It's also near the FWB Medical Center, Choctawhatchee High School, Pryor Middle School and the NW Florida State College FWB campus. For your shopping and dining needs, the FWB Commons shopping center, features the popular local eatery Domo Cafe as well as Kohls and Aldi nearby.The main living area features tile flooring and seamlessly flows into the kitchen, which includes a built-in workspace. The kitchen is well-equipped with granite countertops, stainless steel appliances, ample counter space, and a breakfast bar. Additionally, there's a combined laundry room and pantry plus a half bath for added convenience.
Upstairs, you'll find carpeted bedrooms, each with its own ensuite bathroom. The stair landing offers dual linen closets, and ceiling fans in the bedrooms ensure comfort. The property also boasts a new back patio deck and two assigned parking spaces.
| COUNTY | Okaloosa |
| SUBDIVISION | OLIVIAS GARDEN |
| PARCEL ID | 03-2S-24-1020-0000-00E0 |
| TYPE | Attached Single Unit |
| STYLE | Townhome |
| ACREAGE | 0 |
| LOT ACCESS | N/A |
| LOT SIZE | N/A |
| HOA INCLUDE | Accounting,Ground Keeping,Insurance,Management,Trash |
| HOA FEE | 275.00 (Monthly) |
| UTILITIES | Electric,Public Sewer,Public Water |
| PROJECT FACILITIES | N/A |
| ZONING | Resid Multi-Family |
| PARKING FEATURES | N/A |
| APPLIANCES | Dishwasher,Disposal,Fire Alarm/Sprinkler,Microwave,Refrigerator W/IceMk,Smoke Detector,Smooth Stovetop Rnge,Stove/Oven Electric |
| ENERGY | AC - Central Elect,Ceiling Fans,Double Pane Windows,Heat Cntrl Electric,Ridge Vent,Water Heater - Elect |
| INTERIOR | Breakfast Bar,Floor Tile,Floor WW Carpet,Lighting Recessed,Washer/Dryer Hookup |
| EXTERIOR | Deck Open,Fenced Privacy,Patio Covered |
| ROOM DIMENSIONS | Kitchen : 11.8 x 12.1 Dining Room : 11.8 x 6.1 Living Room : 12.1 x 15.2 Master Bedroom : 15.2 x 12.1 Master Bathroom : 7.8 x 7.11 Bedroom : 14.9 x 15.2 Full Bathroom : 8.5 x 7.11 Half Bathroom : 3.1 x 6.8 Laundry : 5.11 x 4.6 |
Schools
Location & Map
Beal Pkwy to Hurlburt Road, then turn onto Hawkins Rd.

