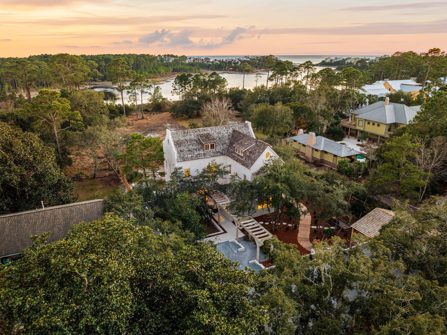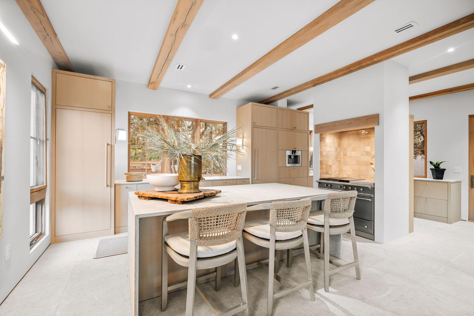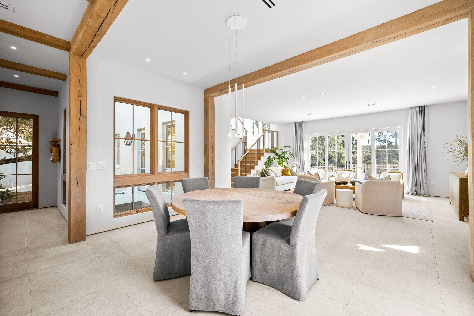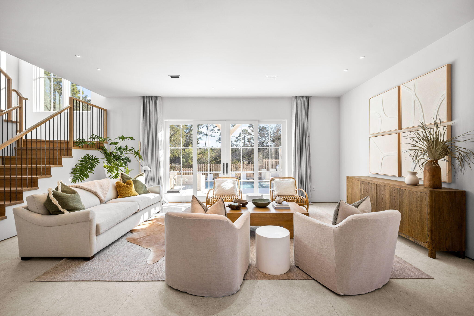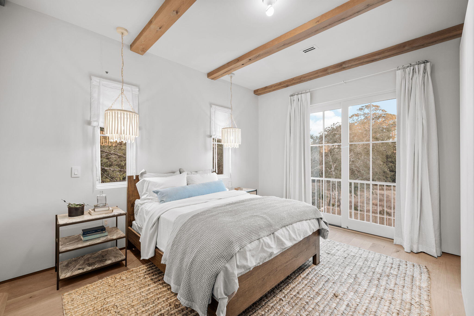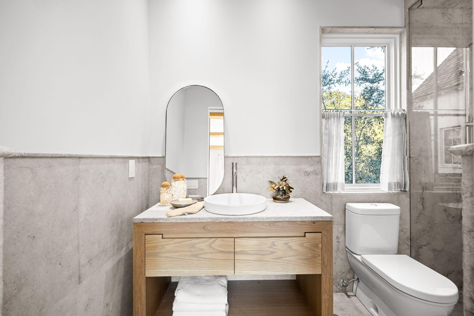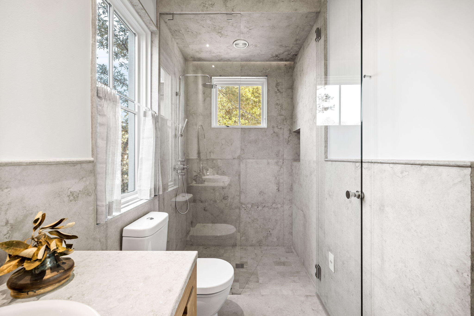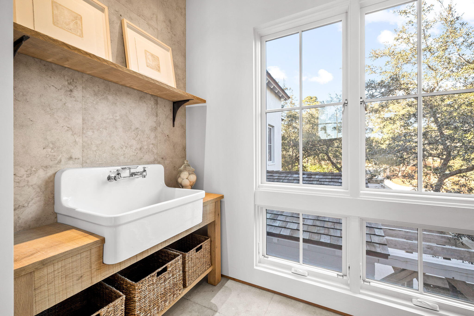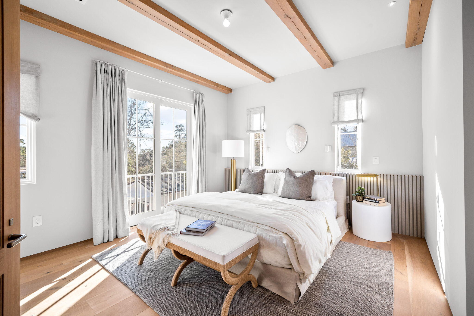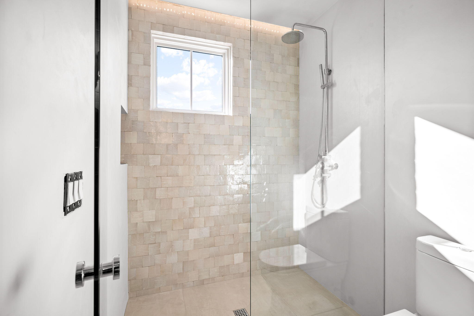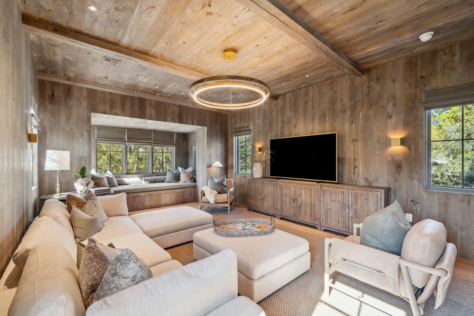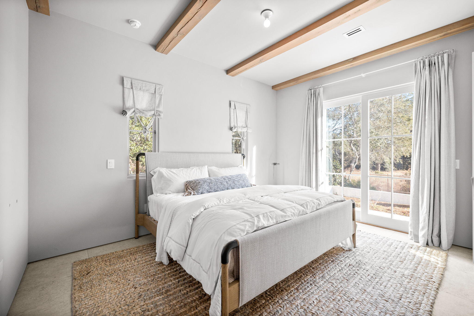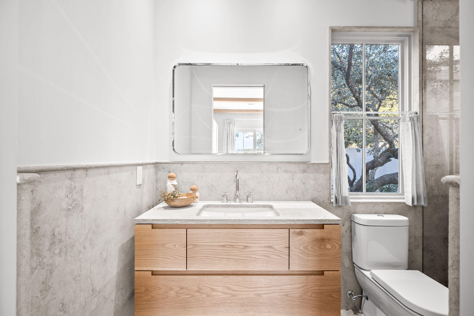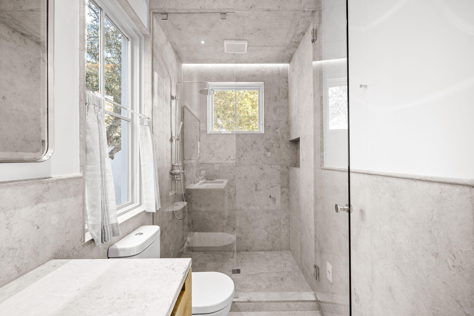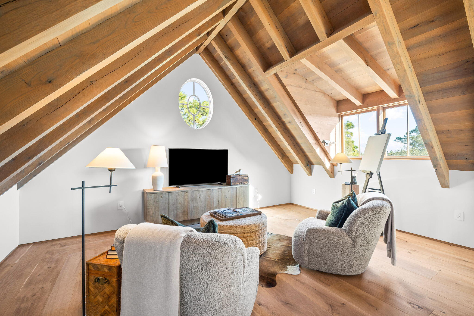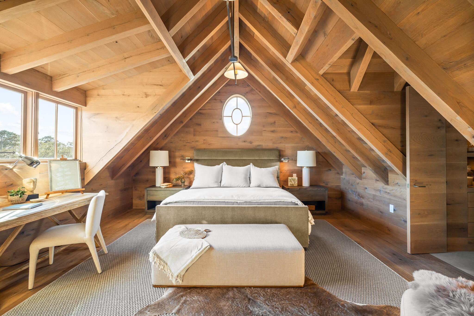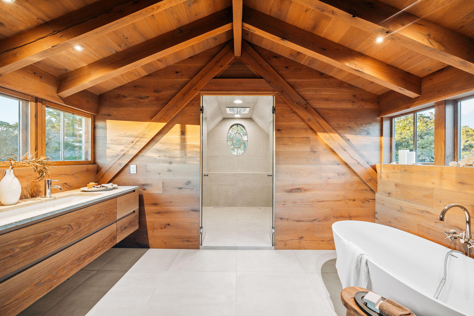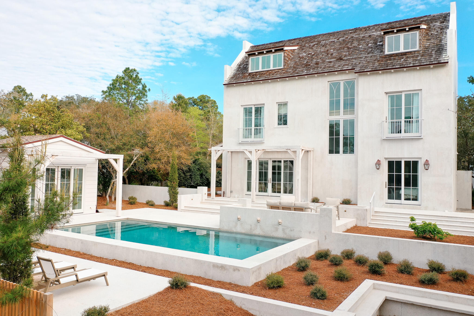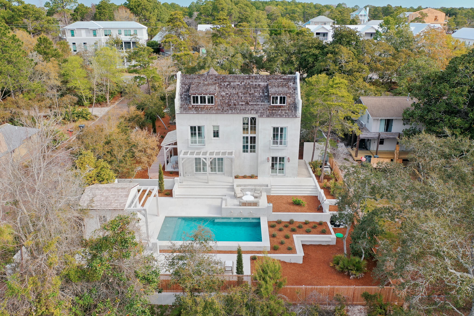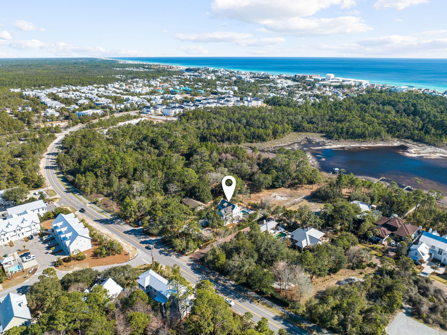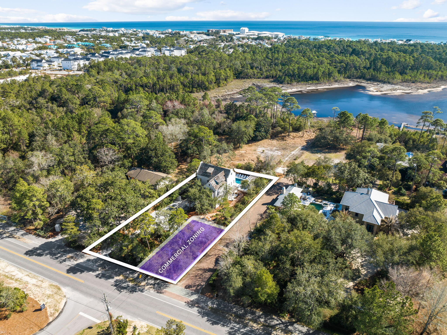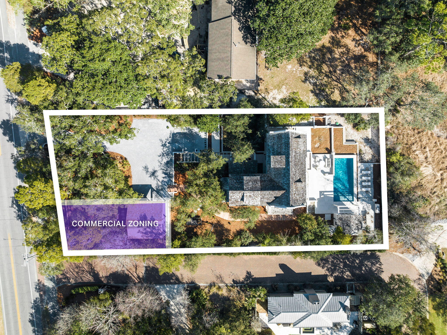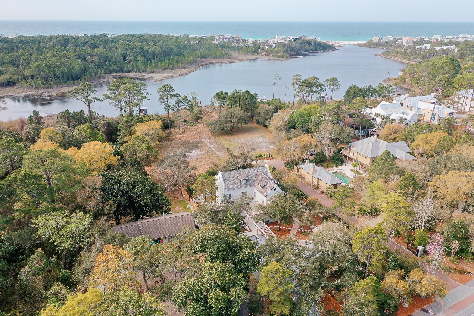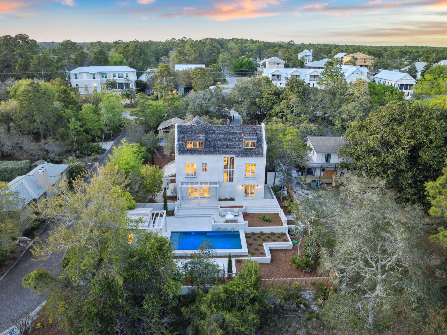Santa Rosa Beach, FL 32459
Sep 14th, 2025 1:00 PM - 5:00 PM
Property Inquiry
Contact Hilary Farnum-Fasth about this property!
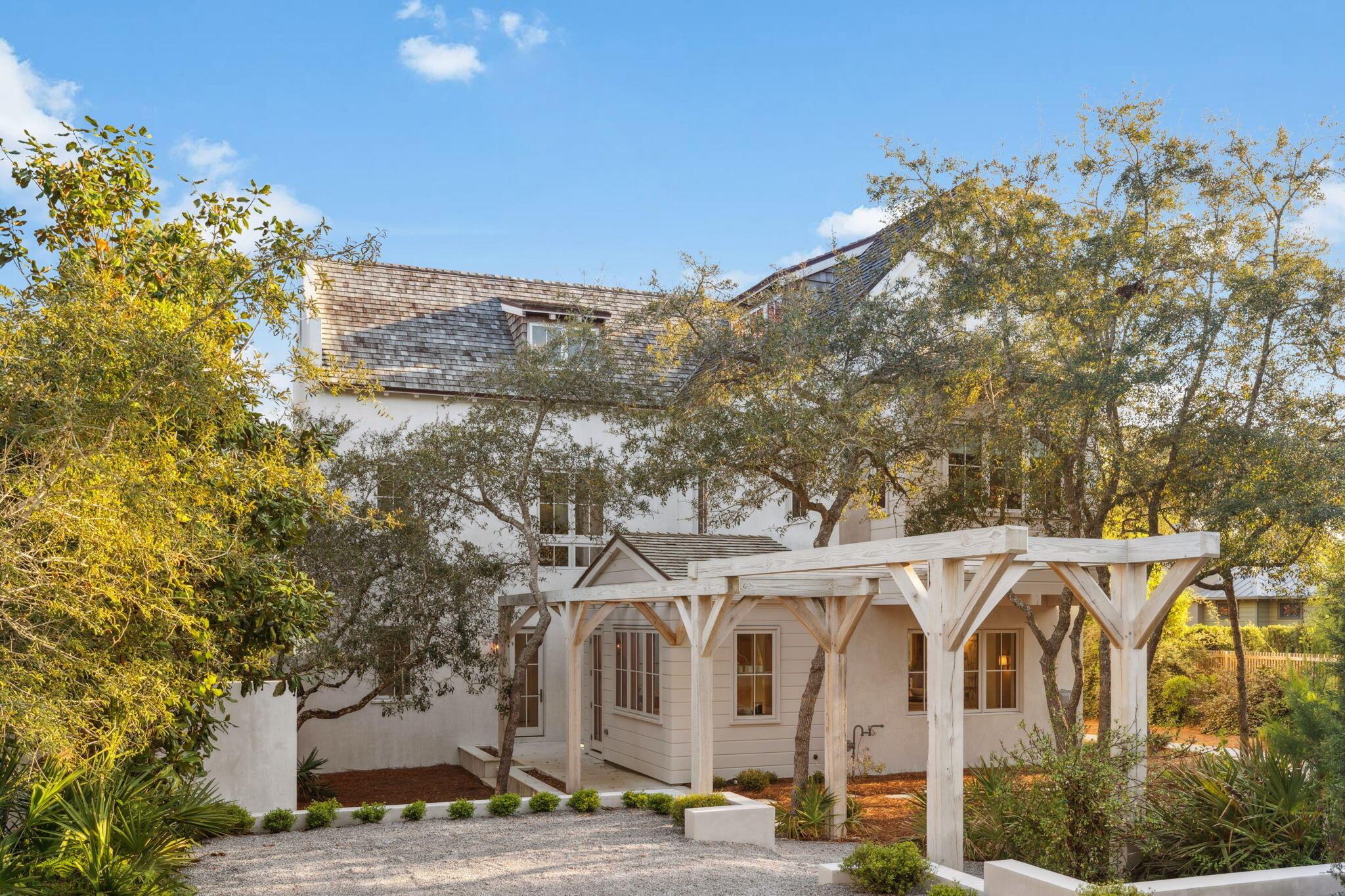
Property Details
Offered with an exclusive one-year lifestyle concierge package--featuring private chef dinners, curated wellness experiences, and local adventures--this is more than a home; it's an invitation to live intentionally.Welcome to a one-of-a-kind coastal sanctuary where nature, design, and well-being converge.Set behind private gates on a half-acre lotalong 30A, this 4,283 sq ft estate isn't just a luxury home--it's a statement in forward-thinking living, crafted to elevate how you feel and function in your space.Every inch of this residence has been intentionally designed with wellness, efficiency, and longevity in mind. Constructed with solid 8' concrete block walls, Icynene insulation, and a deep 30' foundation with rebar and vapor barriers, the home is built to stand the test of time, ---and the Florida climate. A white oak timber-framed roof, copper flashing, and 25-year fire-treated cedar shake roofing reflect the same integrity overhead.
Inside, natural and non-toxic materials take center stage. You'll find 1x10 white oak flooring, handmade white oak cabinetry, and coquina stone countertops throughoutsurfaces that are not only beautiful but free from harmful off-gassing. All paints and finishes were carefully selected for indoor air quality, and all fixtures are high-efficiency, including the hybrid electric water heater and 18 SEER variable-speed HVAC systems across all three levels.
Energy-efficient Sierra Pacific dual-pane windows and LED lighting maximize performance without sacrificing comfort. Even the oversized carport includes an EV charging station, aligning this home with the needs of today's conscious homeowner.
The first floor features a dreamy chef's kitchen with a Lacanche gas range and adjacent scullery, opening into a spacious living room filled with natural light and grounded energy. A first-floor guest suite with en suite provides ease and privacy. On the second level, two bedrooms with their own bathrooms and a media room offer flexible living.
The third-floor primary suite is perched above it allfeaturing an artist's nook with lake views, a spa-inspired bathroom with soaking tub and walk-in shower, and dual custom closets.
Outside, enjoy a large heated pool, a cedar-clad pool house, and serene landscaping designed to calm and restore. The home is zoned VMU, offering future flexibility for a 2,000 sq ft accessory dwelling or studio addition.
This home isn't just luxuriousit's intentional. It's built to live better: cleaner air, lower energy use, lasting materials, and a deeper connection to nature. A rare opportunity to own a legacy home on 30A that supports the way you want to live, now and for generations to come.
| COUNTY | Walton |
| SUBDIVISION | N/A |
| PARCEL ID | 01-3S-20-34200-00F-0080 |
| TYPE | Detached Single Family |
| STYLE | Craftsman Style |
| ACREAGE | 0 |
| LOT ACCESS | County Road |
| LOT SIZE | 94x223 |
| HOA INCLUDE | N/A |
| HOA FEE | N/A |
| UTILITIES | Gas - Natural,Public Sewer,Public Water |
| PROJECT FACILITIES | N/A |
| ZONING | Commercial,Resid Single Family,See Remarks |
| PARKING FEATURES | Carport Detached,Covered |
| APPLIANCES | Refrigerator,Stove/Oven Gas |
| ENERGY | AC - Central Elect,Heat Cntrl Electric |
| INTERIOR | Ceiling Vaulted,Furnished - None,Kitchen Island,Washer/Dryer Hookup |
| EXTERIOR | Pool - House,Pool - In-Ground |
| ROOM DIMENSIONS | Master Bedroom : 29 x 20 Master Bathroom : 25 x 16 Media Room : 25 x 16 Bedroom : 20 x 29 Bedroom : 22 x 14 Bedroom : 22 x 14 Kitchen : 25 x 16 Living Room : 20 x 29 |
Schools
Location & Map
Located on the east corner of the entrance to Coquina Place and Scenic 30A.

