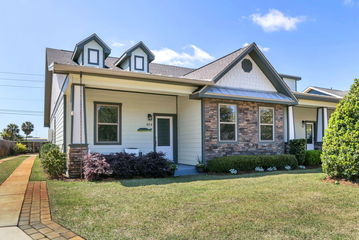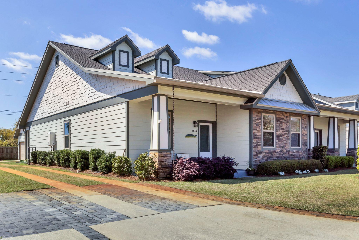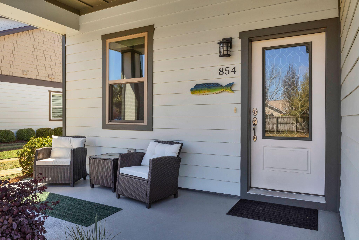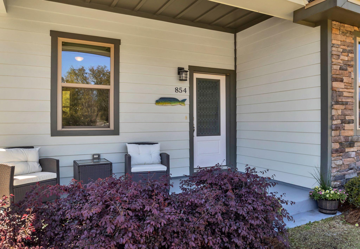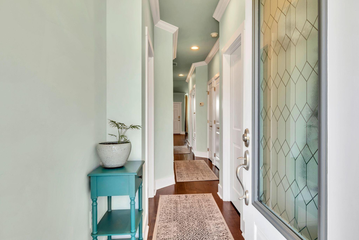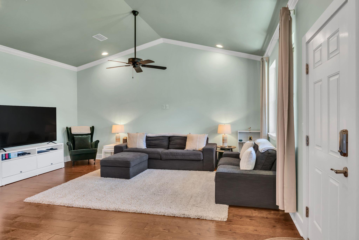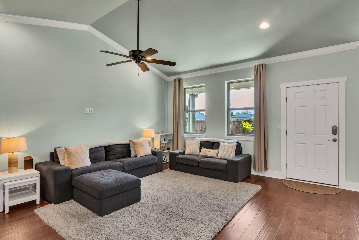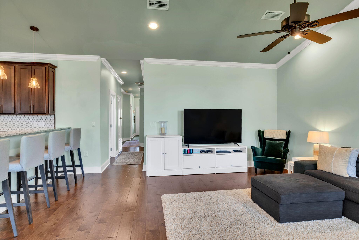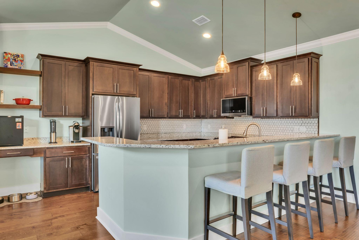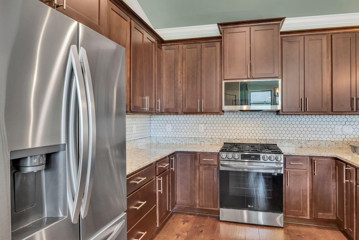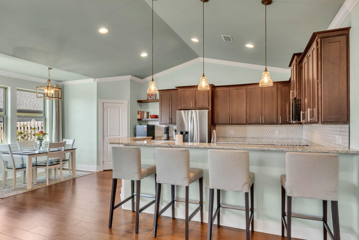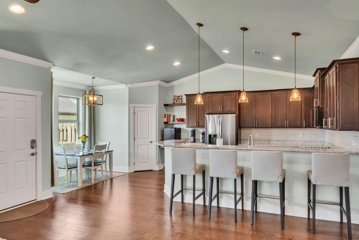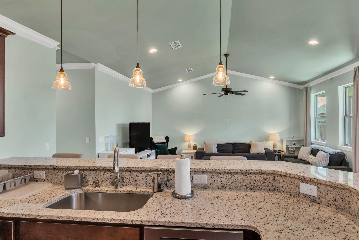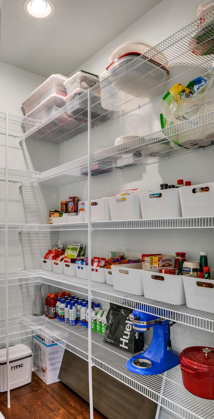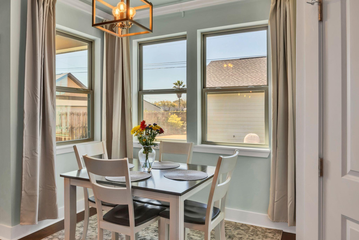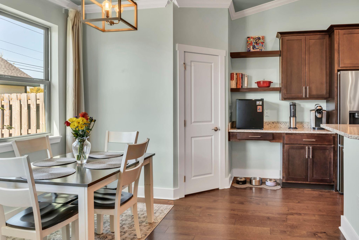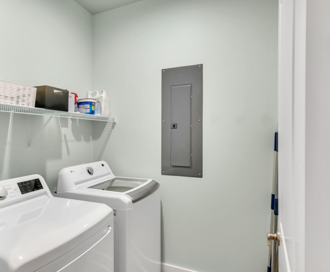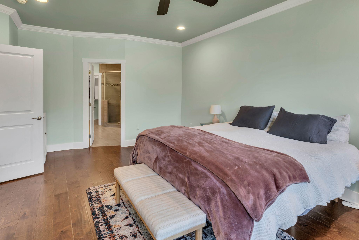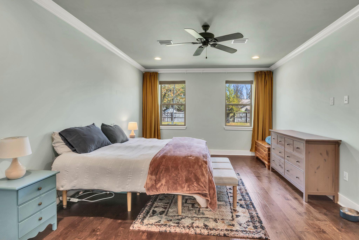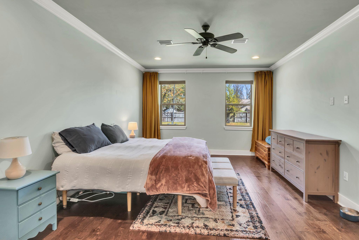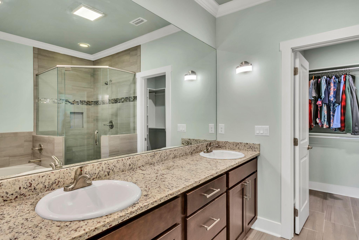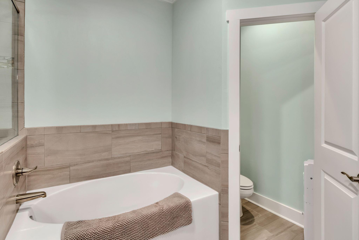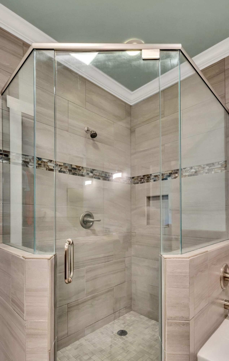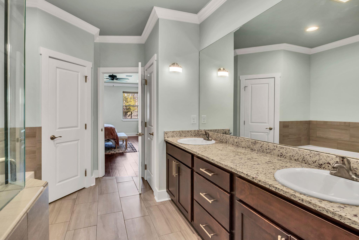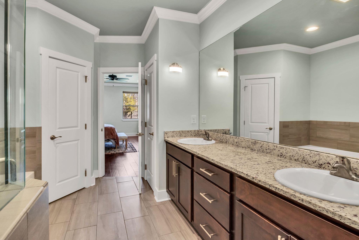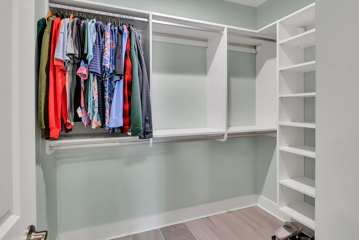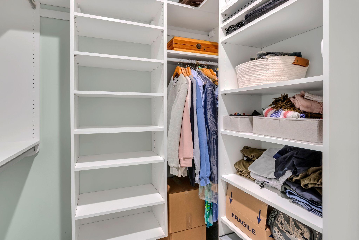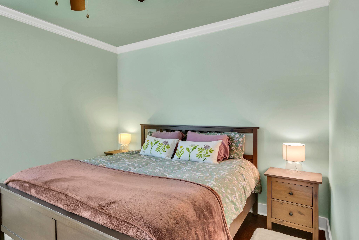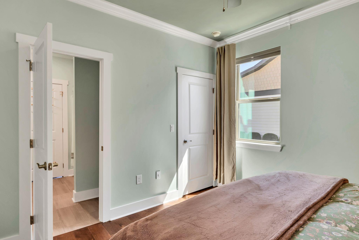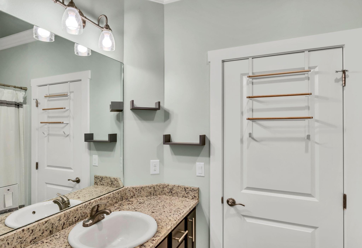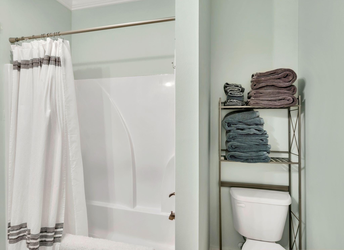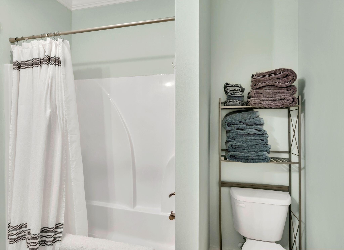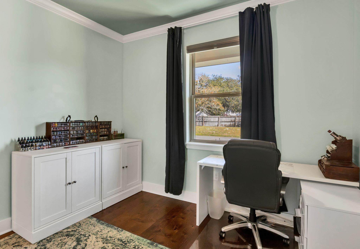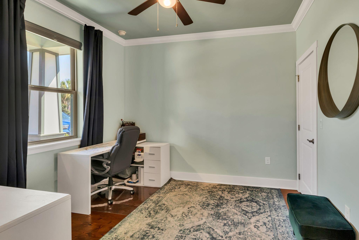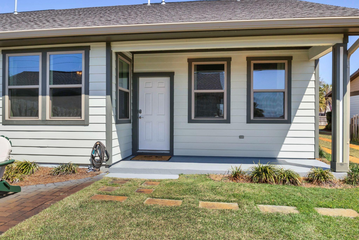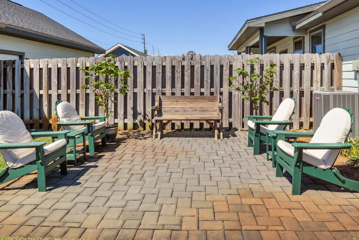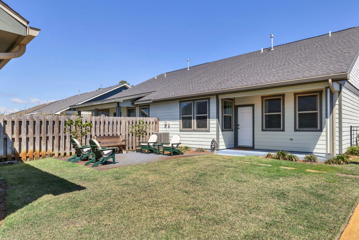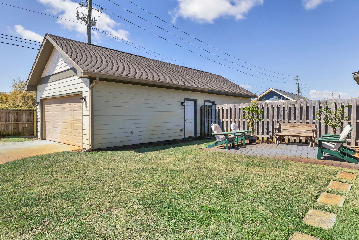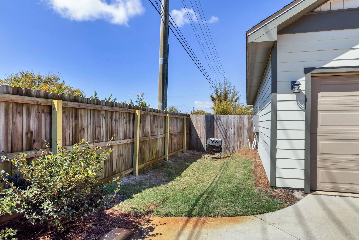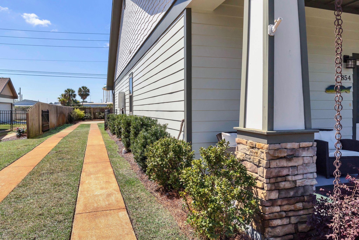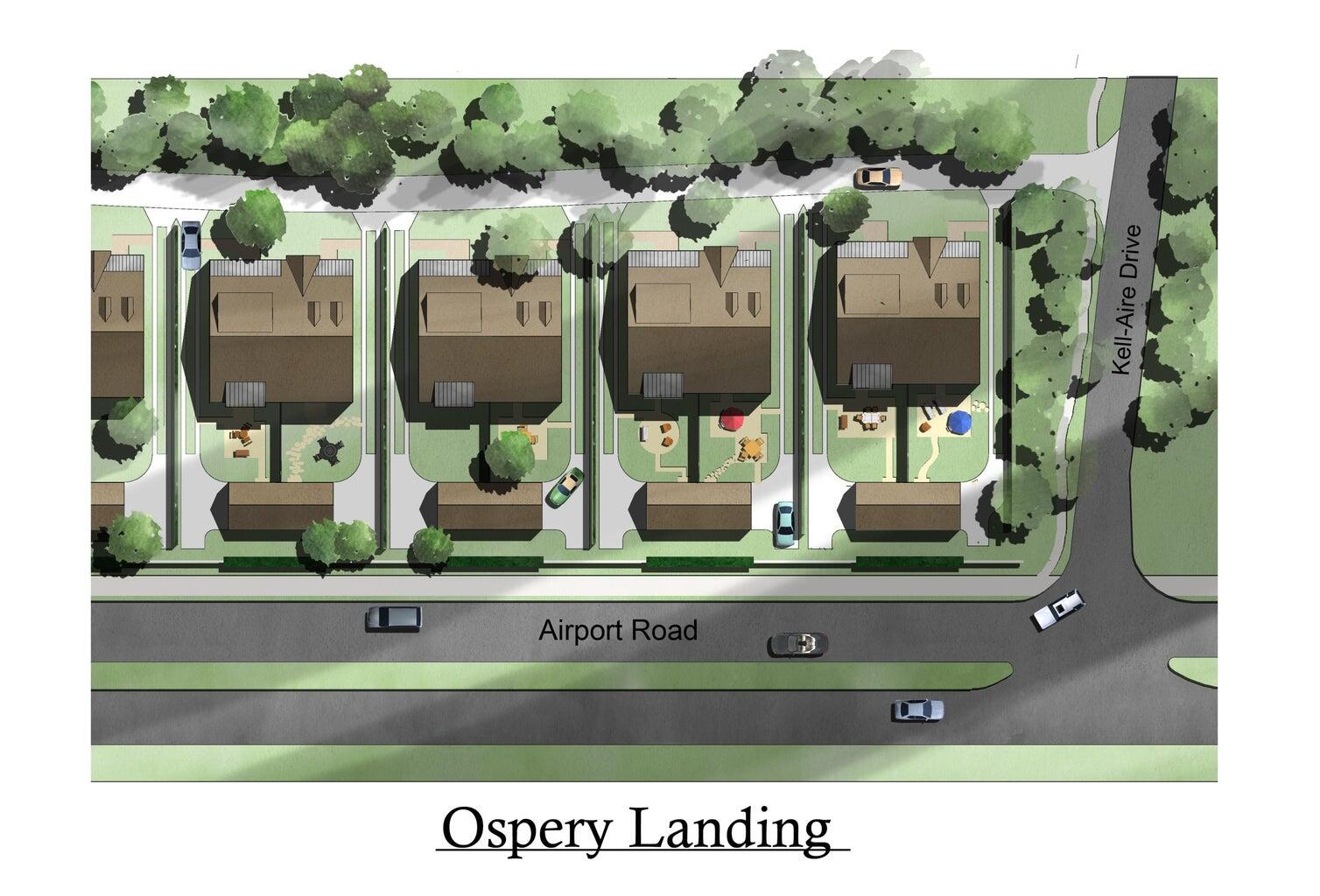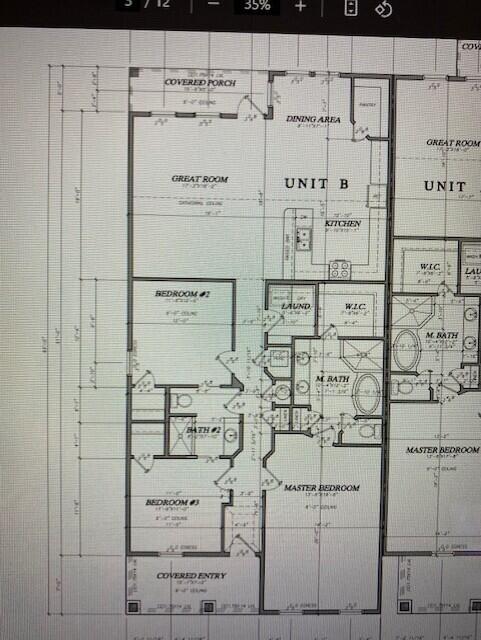Destin, FL 32541
Property Inquiry
Contact Candis Rainer about this property!
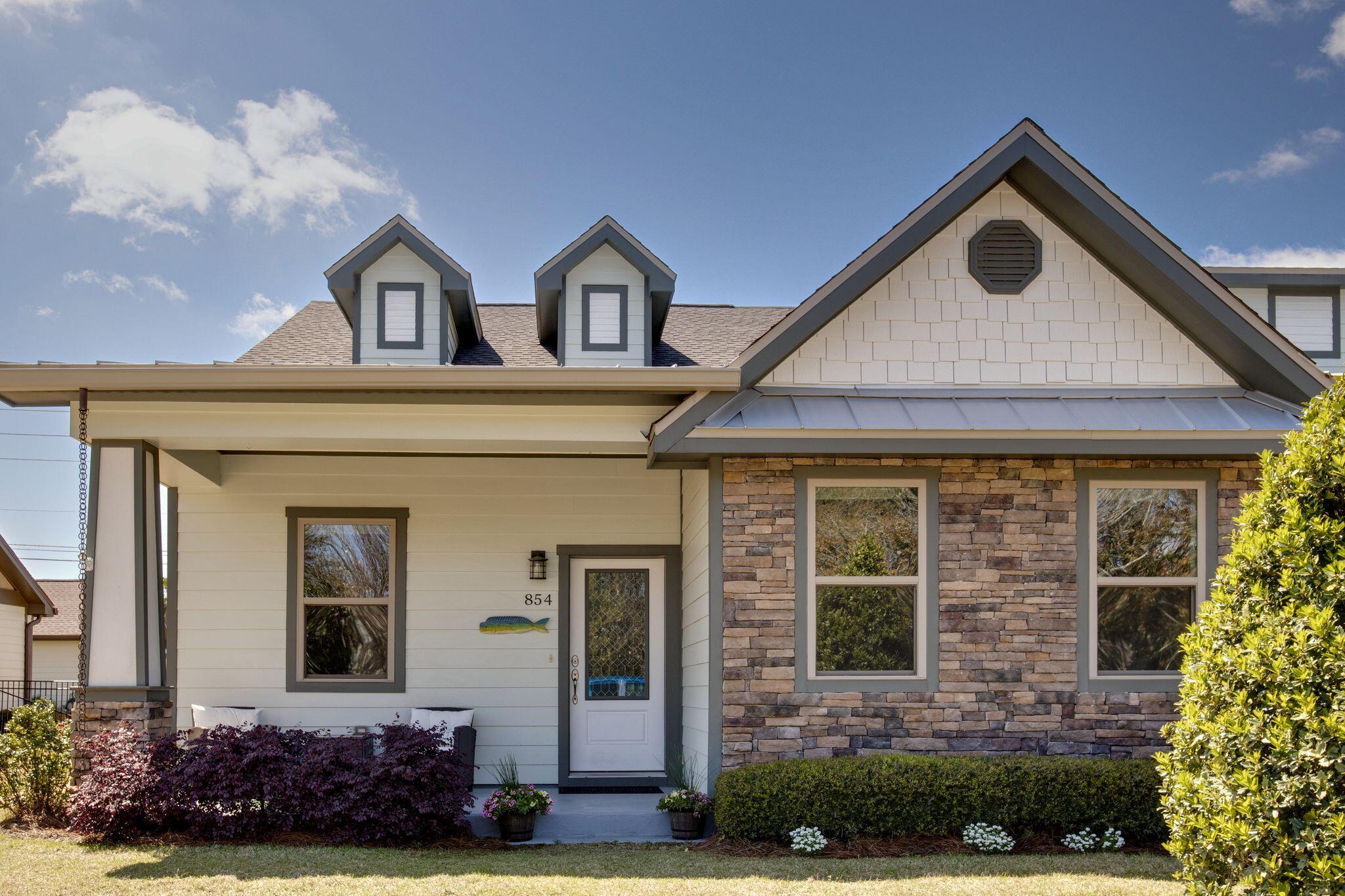
Property Details
Don't miss the opportunity to own in Osprey Landing! Rarely do these charming homes come on the market. Location, location, location in the heart of Destin. Pretty streetscape! Private street and quiet. Just minutes away from the white sand beaches of the Gulf. Convenient to shopping and groceries . This open concept home is perfect for entertaining with a large kitchen and living area which opens to the quaint backyard. The kitchen has new stainless appliances, gas range, microwave, dishwasher and counter/bar. There is also an eat in kitchen nook, and a walk in pantry. Large master suite and closet with built in shelves. Master bath has separate shower and garden size tub, double vanities, tile floors. Hardwood floors in living area, kitchen, hallway, master bedroom and guest rooms. Tile in master bath, guest bath and laundry room. Crown molding throughout, vaulted ceilings, recessed lighting, 2 car detached garage in the back of the home. Yards are included in Home Owners Fee. Privacy fences on all sides of the yard. Paver patio in the backyard. Gated back driveway entry. Home has a termite contract that is transferable. Much much more.
| COUNTY | Okaloosa |
| SUBDIVISION | Osprey Landing |
| PARCEL ID | 00-2S-22-6500-0000-0160 |
| TYPE | Attached Single Unit |
| STYLE | Duplex |
| ACREAGE | 0 |
| LOT ACCESS | Paved Road,Private Road |
| LOT SIZE | 79X199X22X182 |
| HOA INCLUDE | Ground Keeping,Master Association,Repairs/Maintenance |
| HOA FEE | 565.00 (Quarterly) |
| UTILITIES | Gas - Natural,Public Sewer,Public Water,TV Cable,Underground |
| PROJECT FACILITIES | Short Term Rental - Not Allowed |
| ZONING | Deed Restrictions,Resid Single Family |
| PARKING FEATURES | Detached,Garage,Garage Detached,Guest |
| APPLIANCES | Auto Garage Door Opn,Dishwasher,Disposal,Microwave,Oven Self Cleaning,Refrigerator,Refrigerator W/IceMk,Smoke Detector,Stove/Oven Gas |
| ENERGY | AC - Central Elect,Ceiling Fans,Water Heater - Gas,Water Heater - Tnkls |
| INTERIOR | Breakfast Bar,Ceiling Crwn Molding,Ceiling Vaulted,Floor Hardwood,Floor Tile,Furnished - None,Pantry,Washer/Dryer Hookup,Window Treatment All,Woodwork Painted |
| EXTERIOR | Fenced Back Yard,Fenced Privacy,Lawn Pump,Patio Covered,Porch,Porch Open,Rain Gutter,Sprinkler System |
| ROOM DIMENSIONS | Living Room : 17 x 20 Kitchen : 10 x 11 Master Bedroom : 18 x 14 Breakfast Room : 10 x 8 Bedroom : 12 x 13 Bedroom : 11 x 11 |
Schools
Location & Map
Turn North on Kellaire. Turn left on Cannon Lane.

