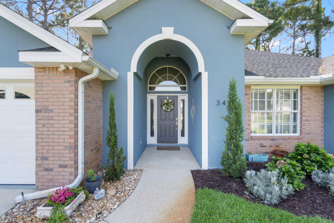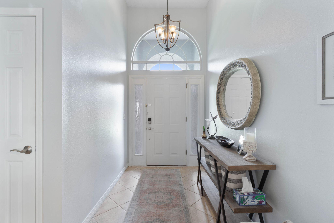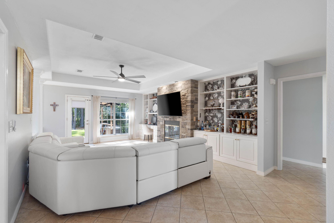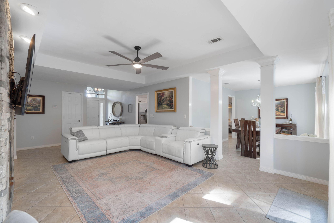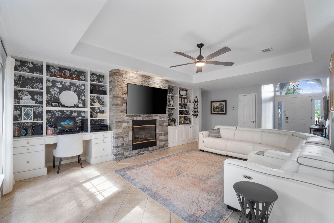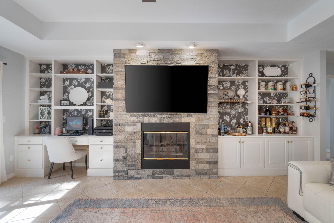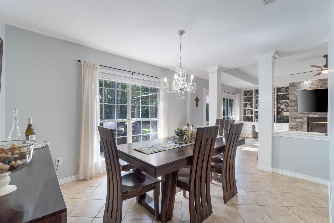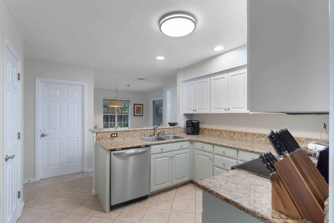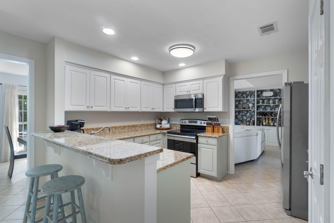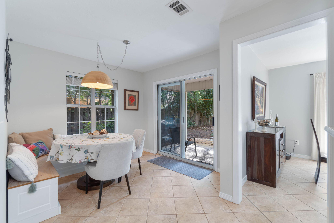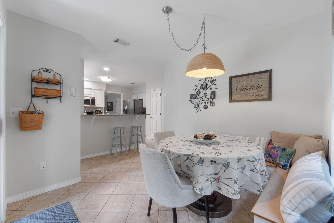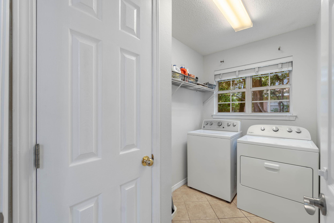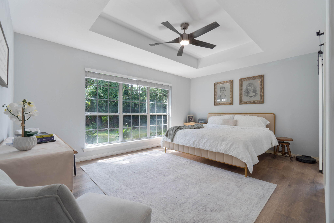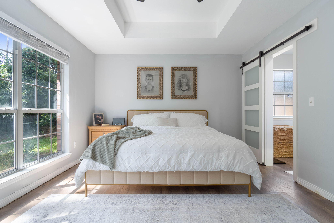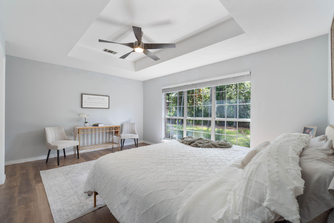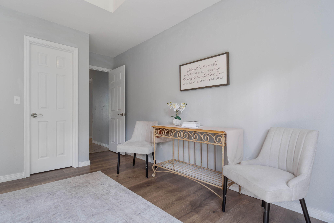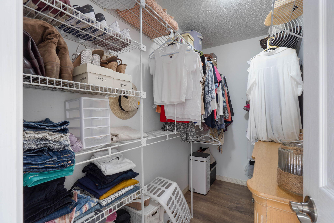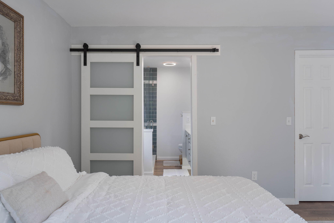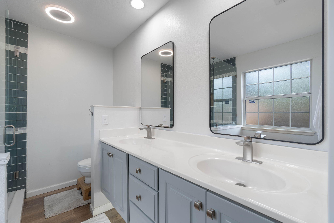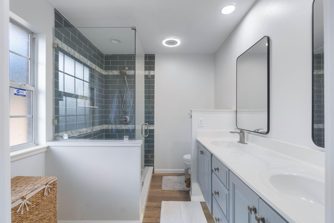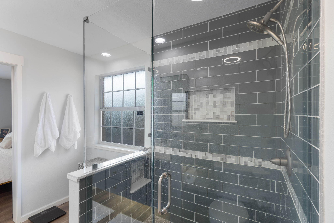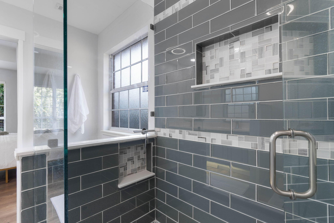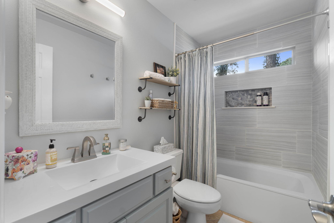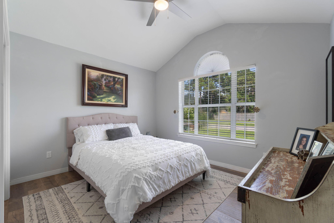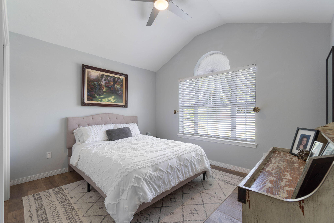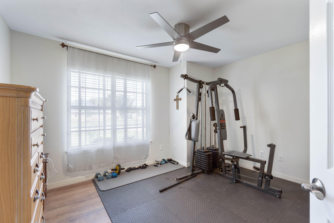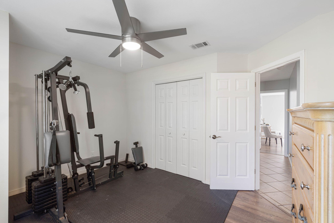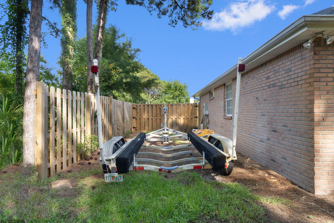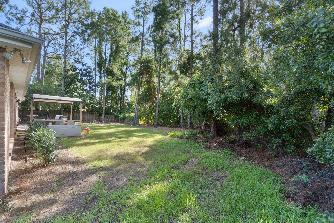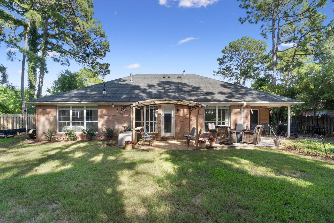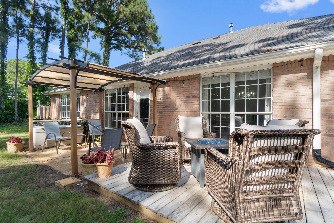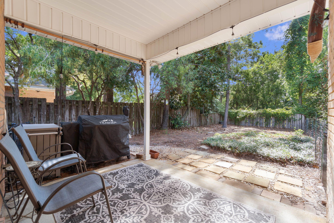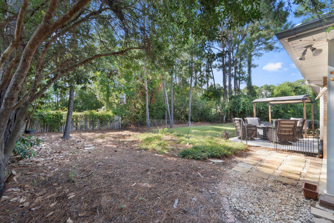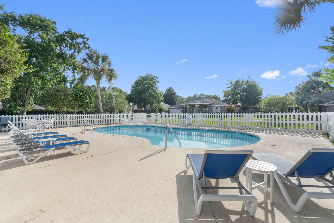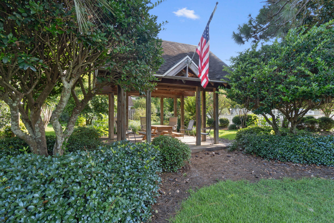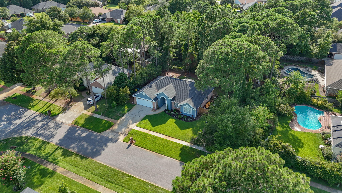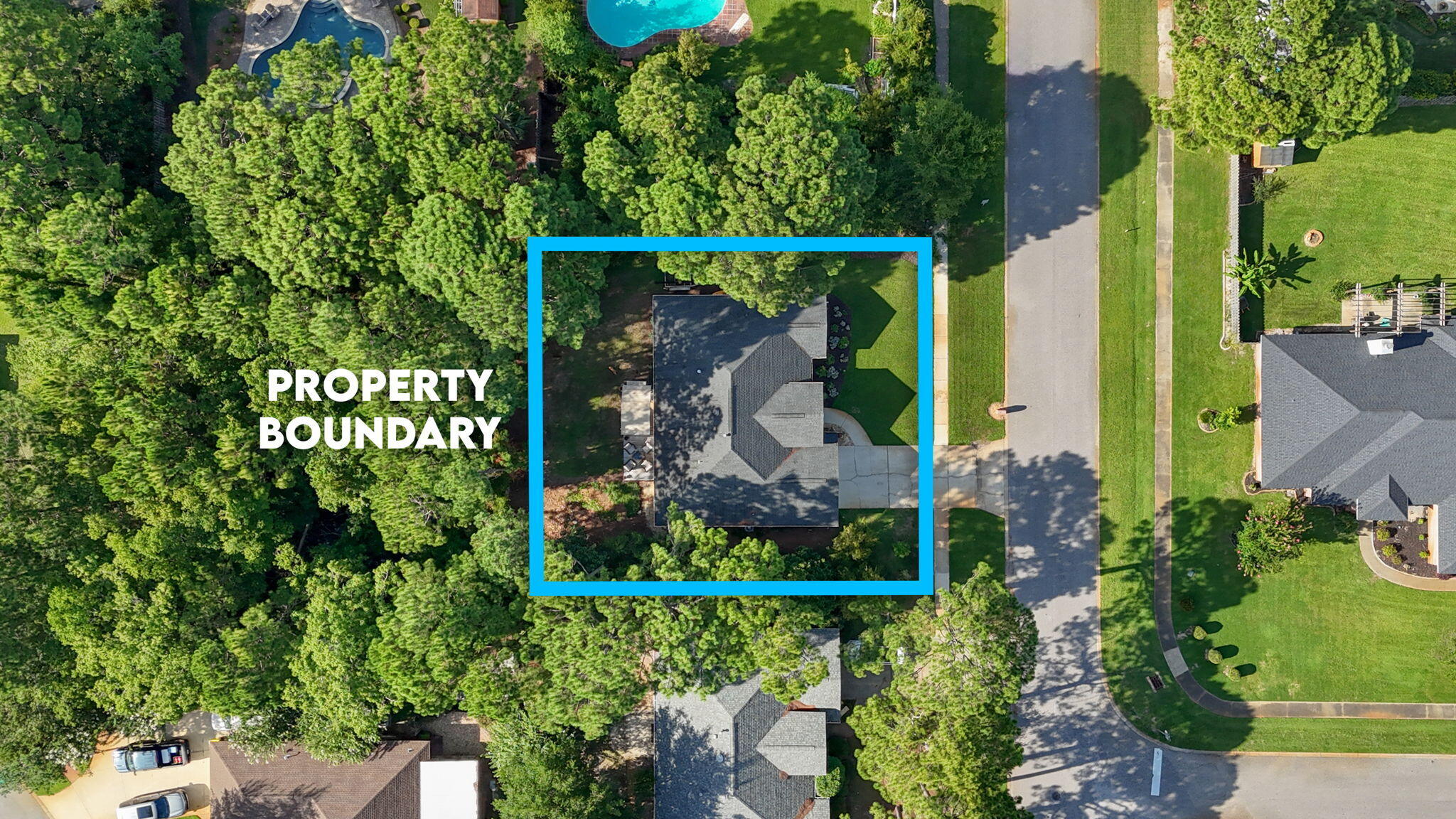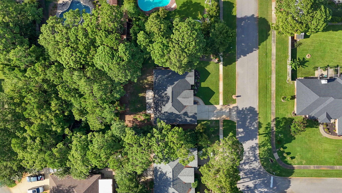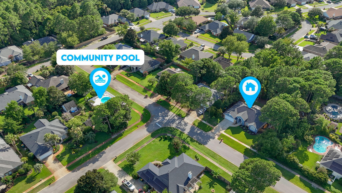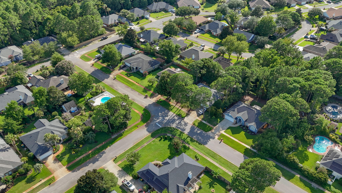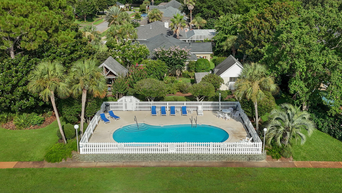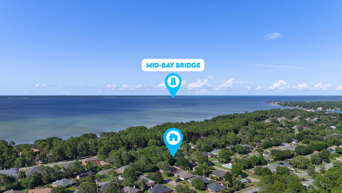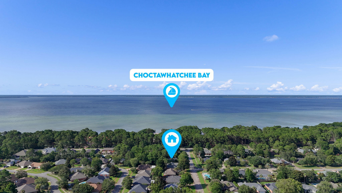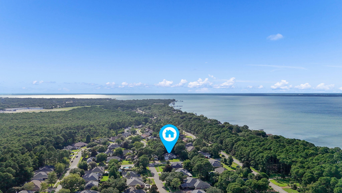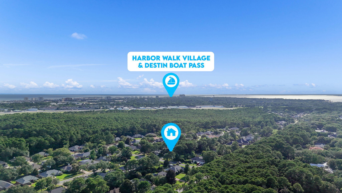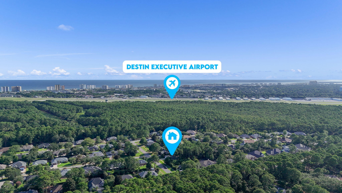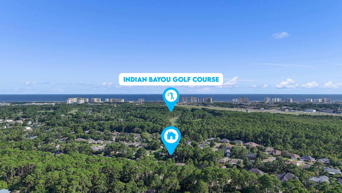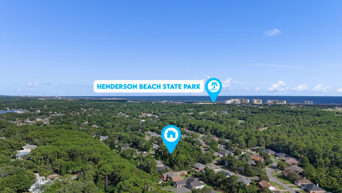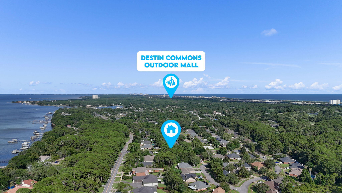Destin, FL 32541
Property Inquiry
Contact Teresa Schofield about this property!
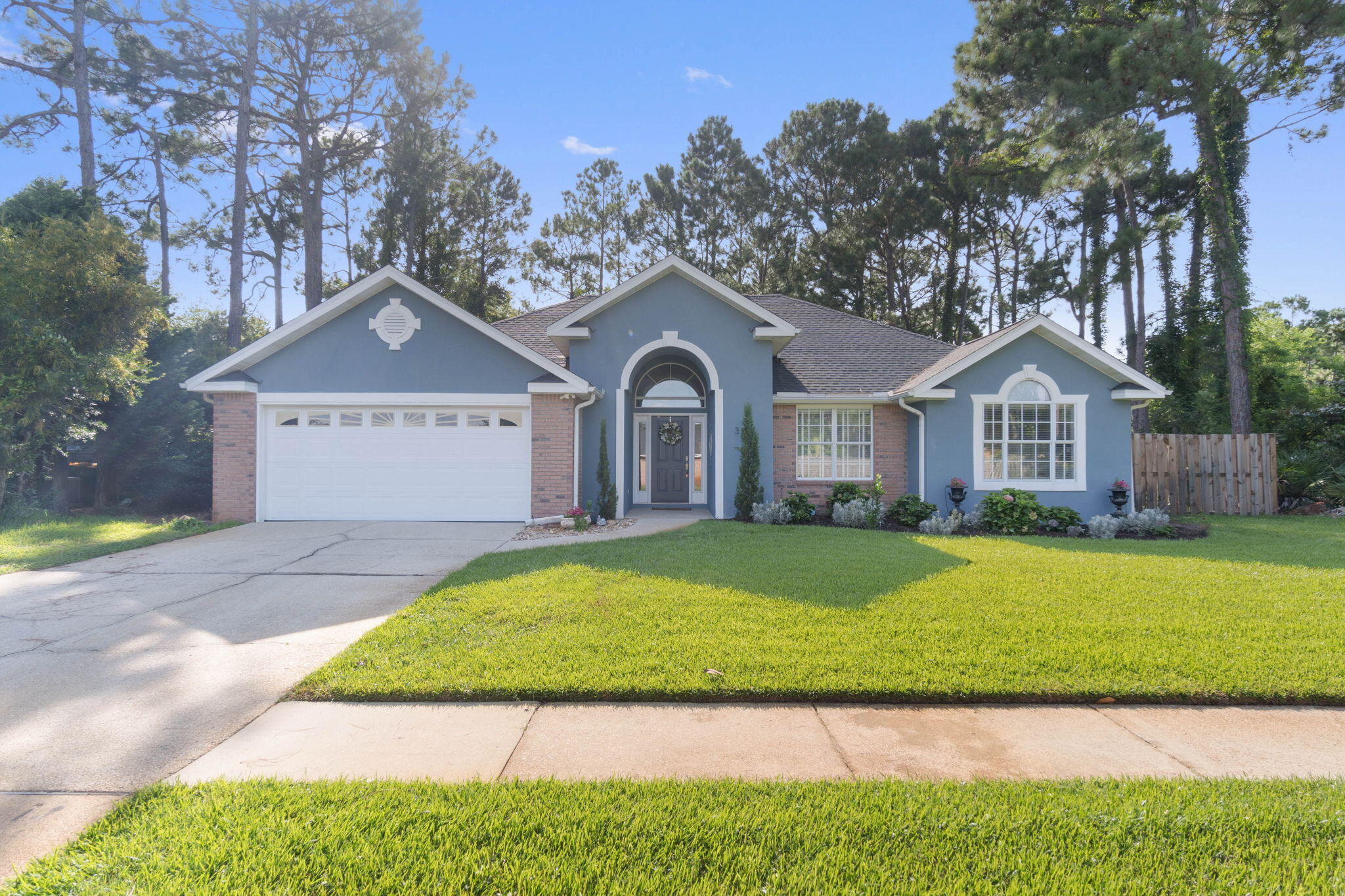
Property Details
** Welcome to your new home in the highly sought-after Eagles Landing community! This charming and meticulously maintained 3-bed, 2-bath home has numerous upgrades and is meticulously maintained. Exclusive Community: Eagles Landing is a small, close-knit community of only 49 homes, ensuring a serene and friendly atmosphere. Enjoy the perks of a private pool and gazebo, just steps from your front door - perfect for relaxation or entertaining. This is a well-maintained brick and stucco exterior, with a beautifully manicured lawn and surrounding trees that provide both privacy and a stunning backdrop. Fenced-In Parking Area: Ideal for parking your boat, RV, etc. The home has ceramic tile flooring with wood that is inviting and easy to maintain.
| COUNTY | Okaloosa |
| SUBDIVISION | EAGLES LANDING S/D |
| PARCEL ID | 00-2S-22-1270-000A-0050 |
| TYPE | Detached Single Family |
| STYLE | Craftsman Style |
| ACREAGE | 0 |
| LOT ACCESS | City Road,Paved Road |
| LOT SIZE | 85x100 |
| HOA INCLUDE | Accounting,Ground Keeping,Legal,Licenses/Permits |
| HOA FEE | 525.00 (Annually) |
| UTILITIES | Electric,Gas - Propane,Phone,Public Sewer,Public Water,TV Cable |
| PROJECT FACILITIES | Pavillion/Gazebo,Pets Allowed,Picnic Area,Pool |
| ZONING | Deed Restrictions,Resid Single Family |
| PARKING FEATURES | Boat,Garage Attached,Other,RV |
| APPLIANCES | Auto Garage Door Opn,Dishwasher,Disposal,Dryer,Microwave,Refrigerator,Refrigerator W/IceMk,Smoke Detector,Smooth Stovetop Rnge,Stove/Oven Electric,Washer |
| ENERGY | AC - Central Elect,Attic Fan,Ceiling Fans,Water Heater - Propn |
| INTERIOR | Breakfast Bar,Built-In Bookcases,Ceiling Raised,Ceiling Tray/Cofferd,Fireplace,Fireplace Gas,Floor Hardwood,Floor Tile,Lighting Recessed,Newly Painted,Pantry,Window Treatment All |
| EXTERIOR | Deck Open,Fenced Back Yard,Fenced Lot-Part,Fenced Privacy,Fireplace,Patio Covered,Patio Open,Pavillion/Gazebo,Porch,Rain Gutter,Renovated,Sprinkler System |
| ROOM DIMENSIONS | Living Room : 23.4 x 15 Dining Room : 13 x 10 Kitchen : 12.8 x 10 Breakfast Room : 13 x 9.7 Master Bedroom : 16 x 15 Bedroom : 12.6 x 11.11 Bedroom : 12.1 x 9.1 Laundry : 9.5 x 5.5 |
Schools
Location & Map
From 98, turn North onto Main St., take Main all the way to the end and turn right onto Indian Trail, turn right onto Skyler Run, first house on the right.

