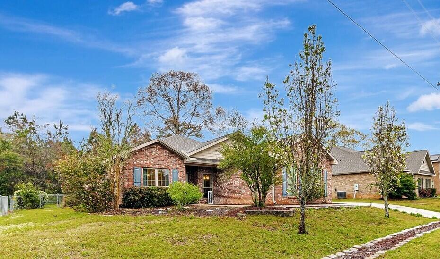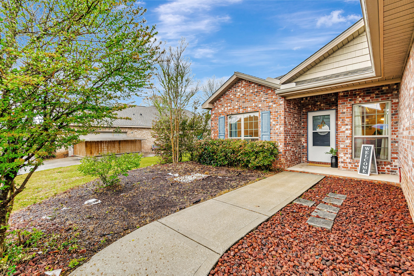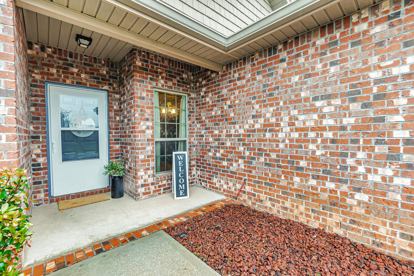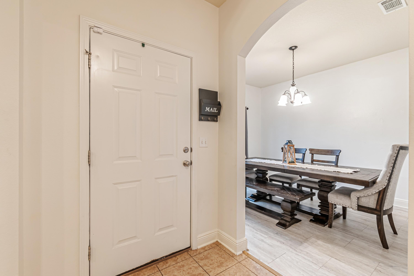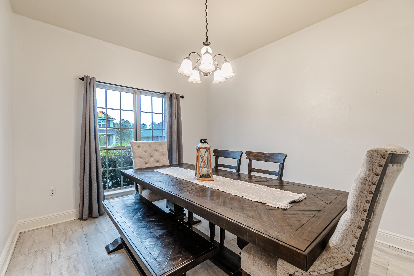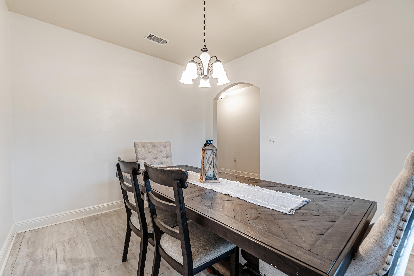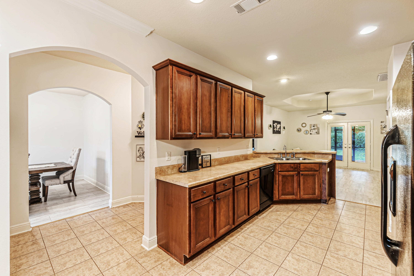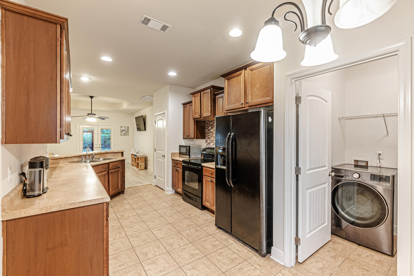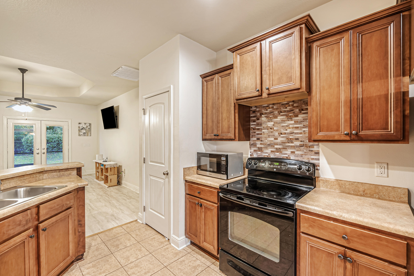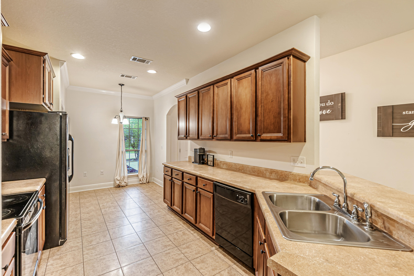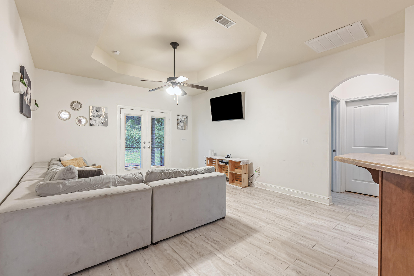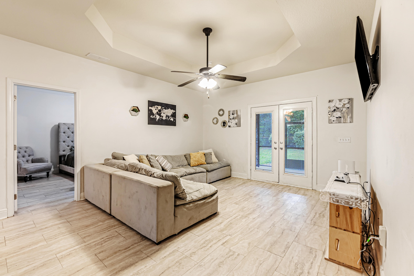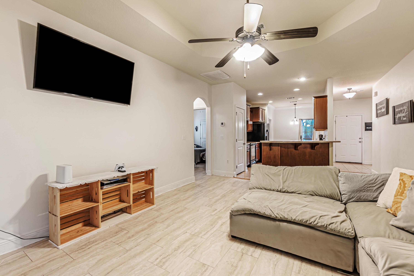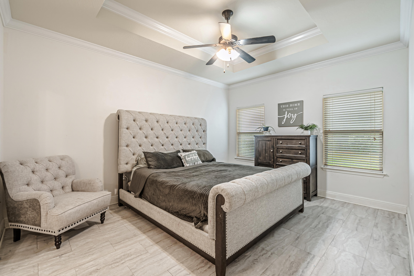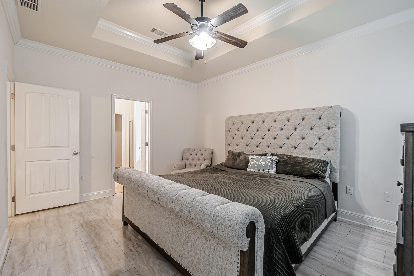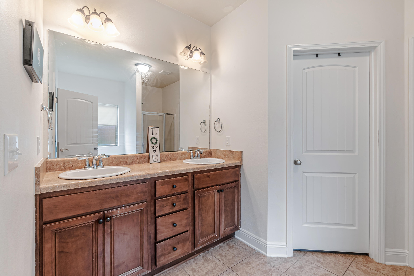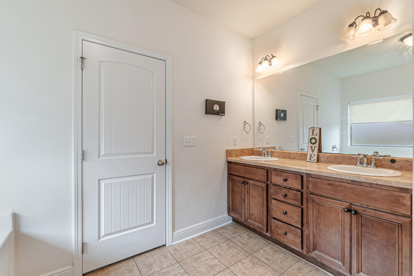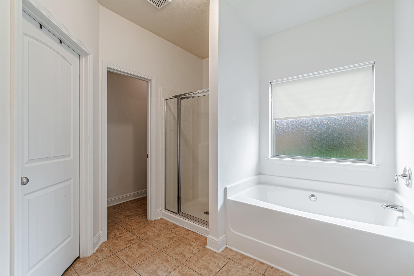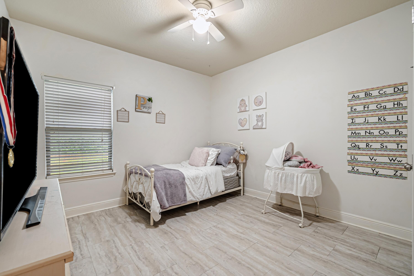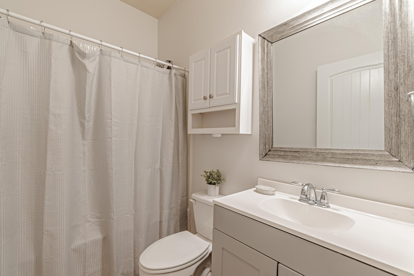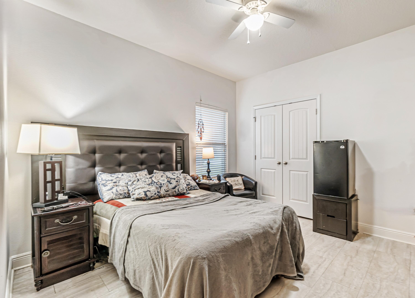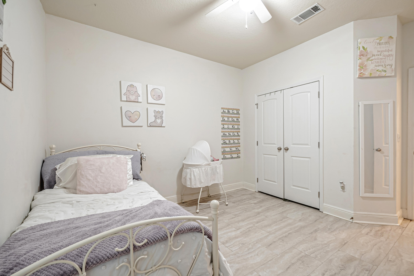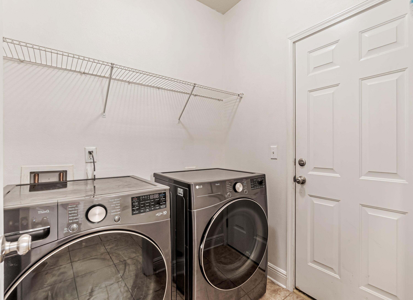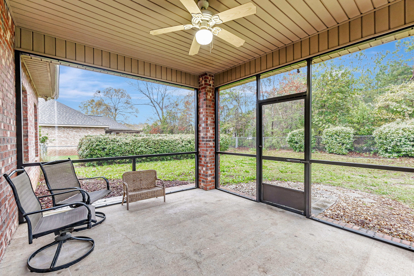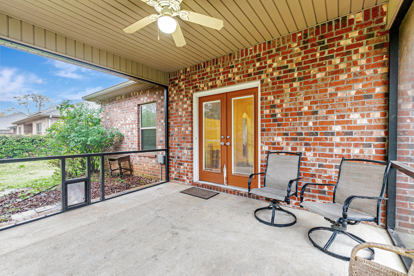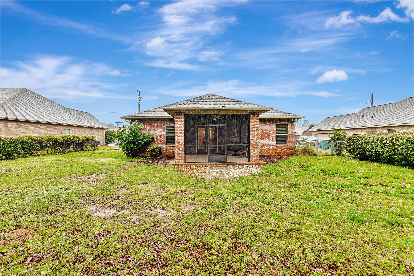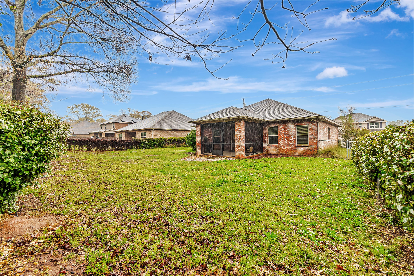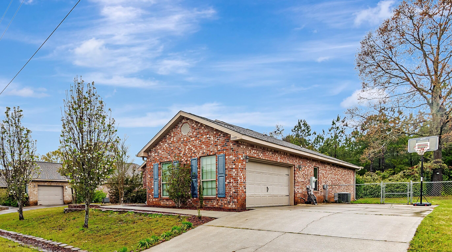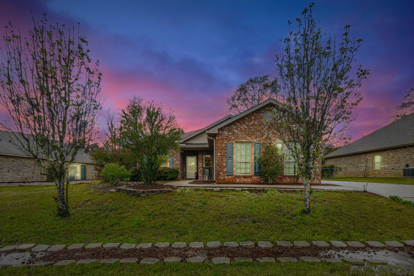Crestview, FL 32539
Property Inquiry
Contact Tracy Craven about this property!
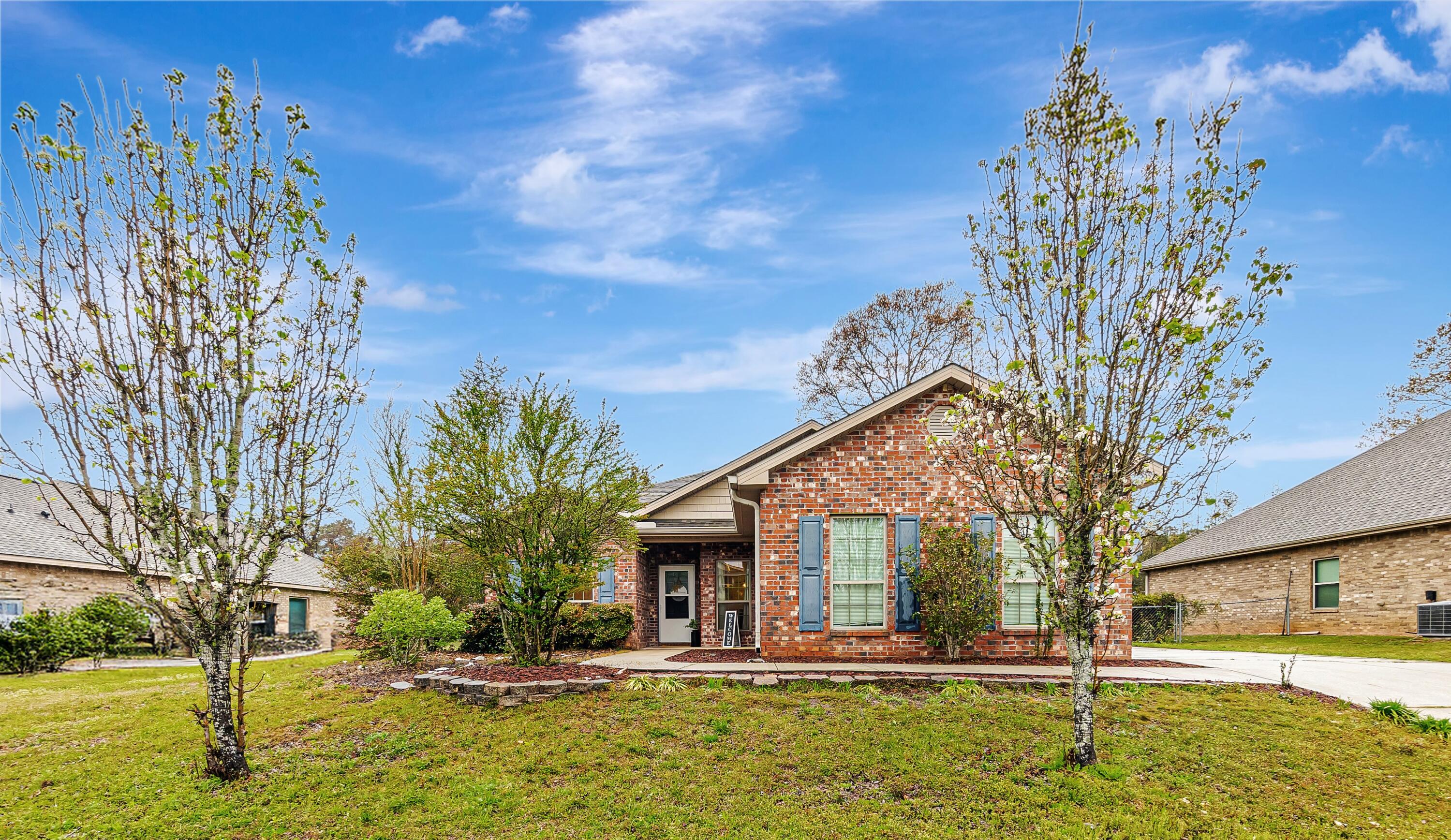
Property Details
Welcome to this beautiful brick home in the desirable Autumn Woods community! This home offers a functional layout and plenty of potential. Step inside to find a spacious living room with a tray ceiling and sliding glass doors leading to the backyard. The kitchen features a cozy breakfast nook, while an additional flex space can serve as a dining room, office, or playroom tailored to your needs. The primary suite includes a tray ceiling, en-suite bathroom with dual vanities, a walk-in closet, a garden tub, and a separate shower. Two additional bedrooms and a full bath are located on the opposite side of the home, providing privacy for family or guests.Enjoy the outdoors from the screened-in patio, overlooking the fenced backyard--a great space for pets, play or entertaining. The side- entry 2-car garage adds curb appeal and convenience. Minutes from local schools, 7th Group, Duke, and Eglin--this home is ready for its next owner to make it their own! Potential VA loan assumption for qualified VA buyer with sufficient entitlement.
| COUNTY | Okaloosa |
| SUBDIVISION | AUTUMN WOODS |
| PARCEL ID | 25-4N-23-1200-000A-0050 |
| TYPE | Detached Single Family |
| STYLE | Contemporary |
| ACREAGE | 0 |
| LOT ACCESS | City Road,Paved Road |
| LOT SIZE | 80X130 |
| HOA INCLUDE | N/A |
| HOA FEE | N/A |
| UTILITIES | Electric,Public Water,Septic Tank |
| PROJECT FACILITIES | N/A |
| ZONING | Resid Single Family |
| PARKING FEATURES | Garage,Garage Attached |
| APPLIANCES | Auto Garage Door Opn,Dishwasher,Microwave,Refrigerator,Smoke Detector,Stove/Oven Electric |
| ENERGY | AC - Central Elect,Ceiling Fans,Double Pane Windows,Heat Cntrl Electric,Ridge Vent,Water Heater - Elect |
| INTERIOR | Breakfast Bar,Ceiling Tray/Cofferd,Floor Tile,Floor Vinyl,Lighting Recessed,Pantry,Split Bedroom,Washer/Dryer Hookup |
| EXTERIOR | Columns,Fenced Lot-All,Fenced Privacy,Hurricane Shutters,Patio Covered,Patio Enclosed,Porch |
| ROOM DIMENSIONS | Living Room : 16.41 x 14 Kitchen : 13.58 x 9.91 Dining Area : 12.25 x 10.33 Breakfast Room : 7.58 x 6 Garage : 18.91 x 17.16 Laundry : 7.25 x 5.91 Bedroom : 11.66 x 11.58 Bedroom : 11.58 x 11.41 |
Schools
Location & Map
Take highway 85 north just over 2 miles. Turn right on Auburn Rd. When Auburn Rd dead ends, turn right on Garden City Road and take an immediate left into the Autumn Woods neighborhood.

