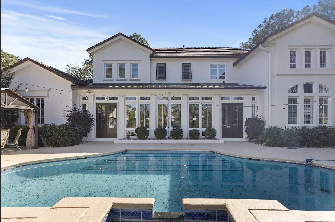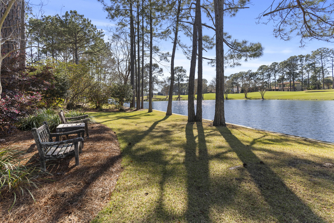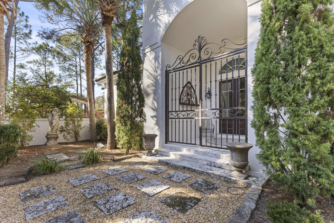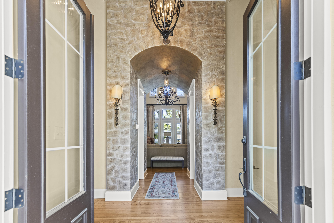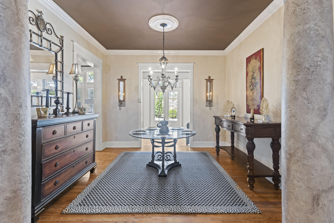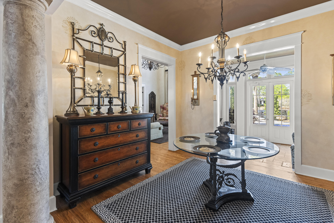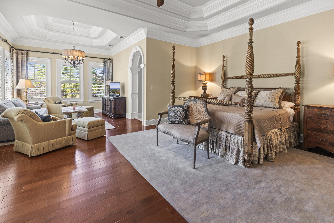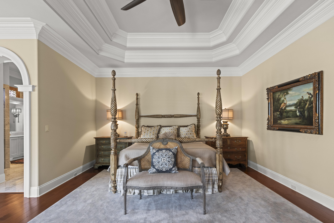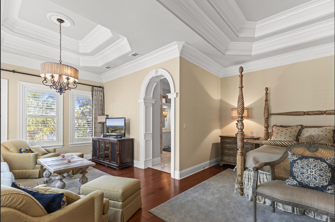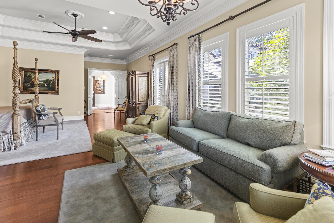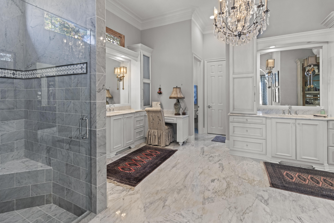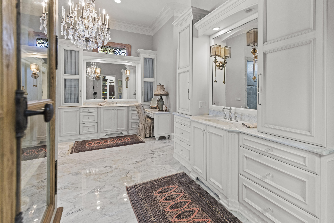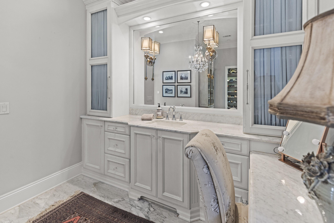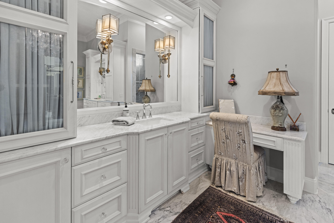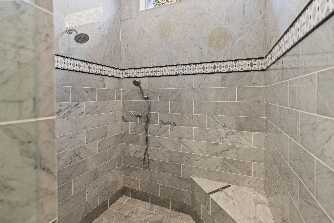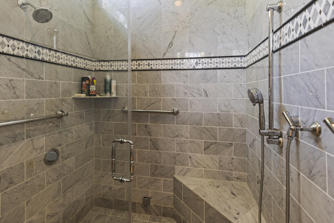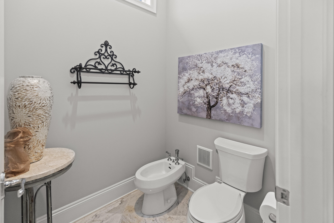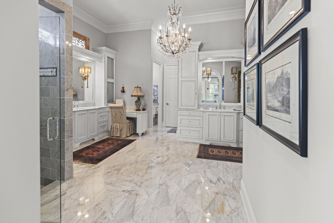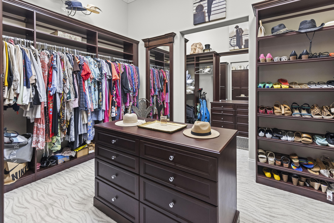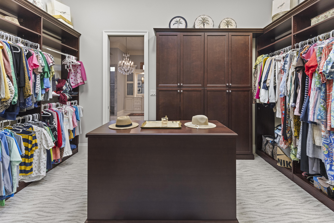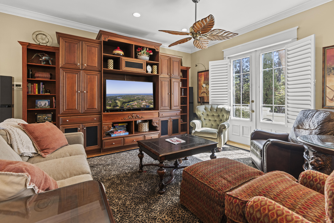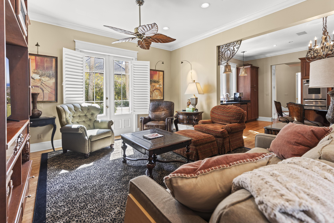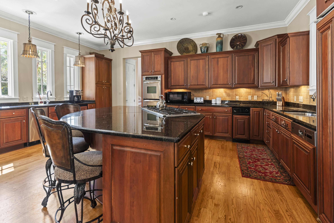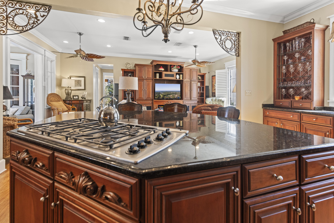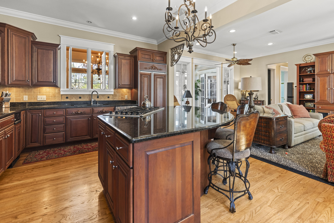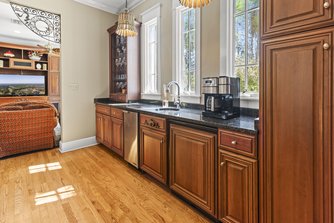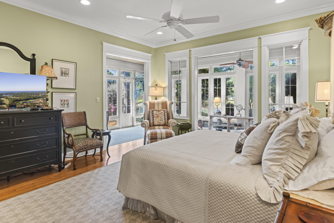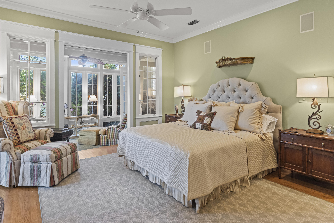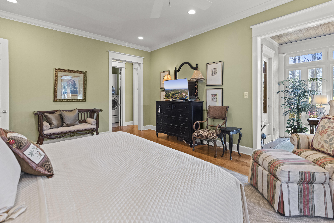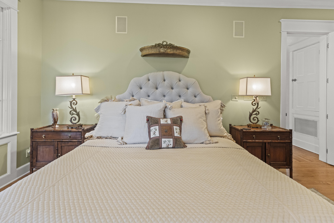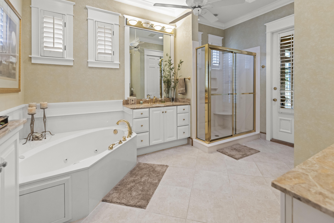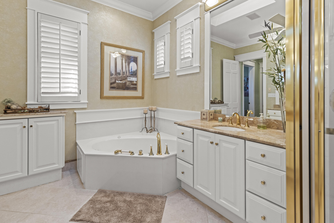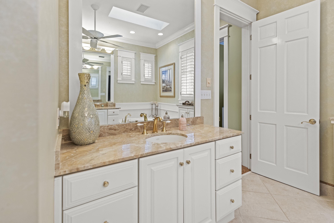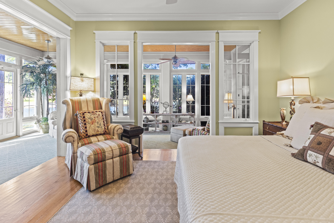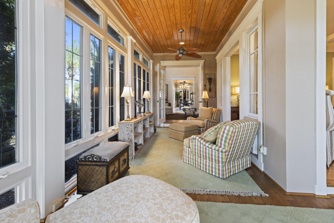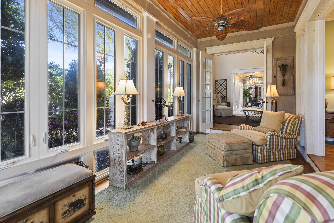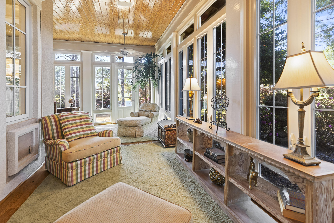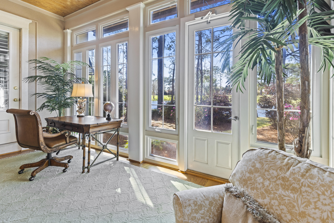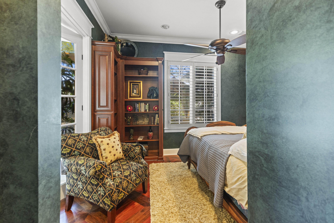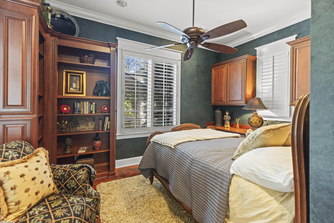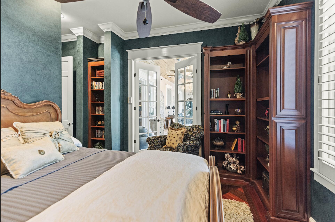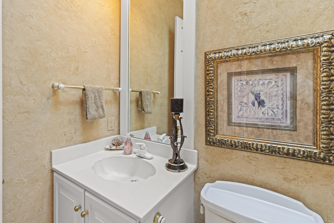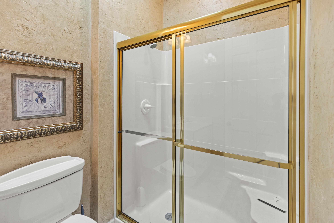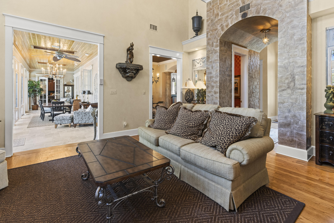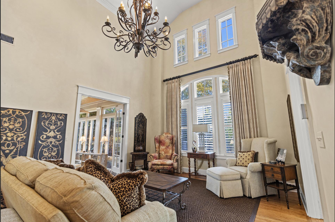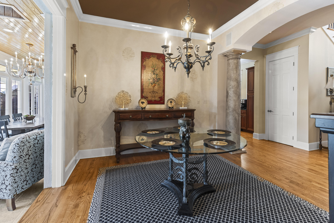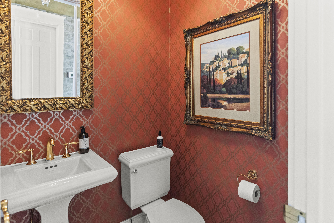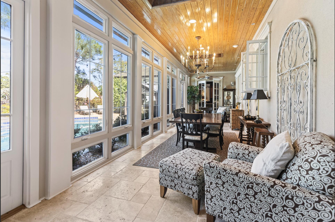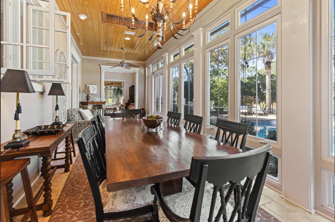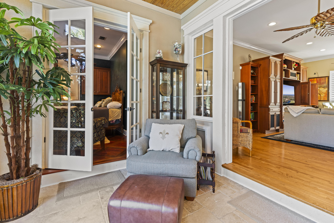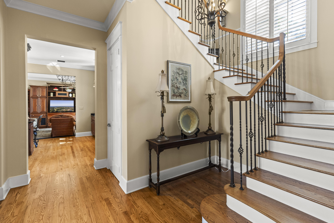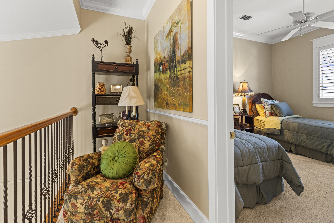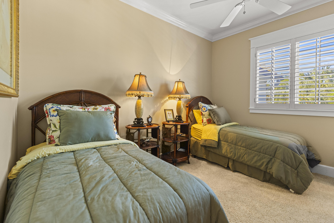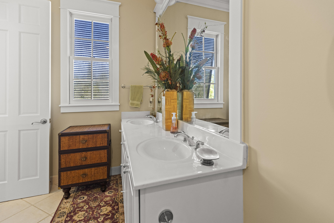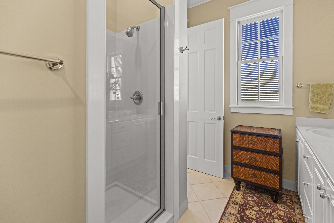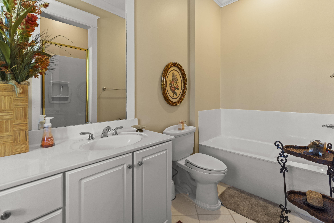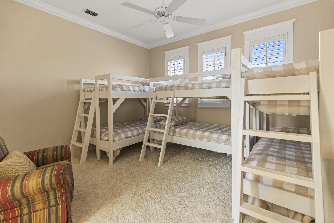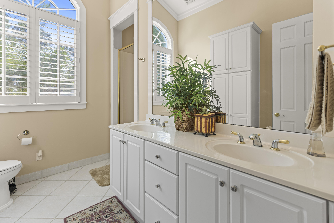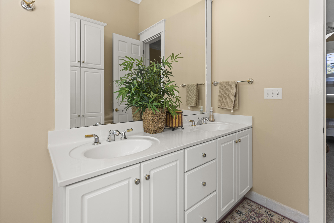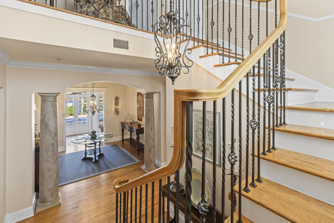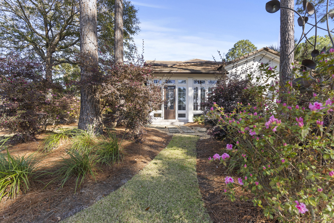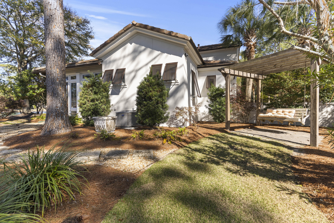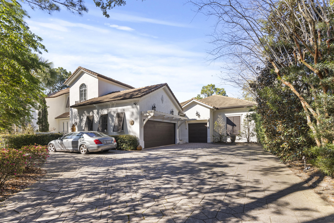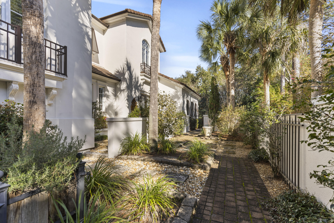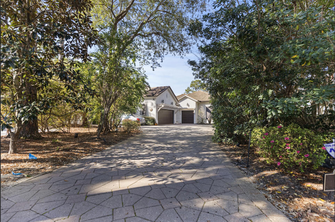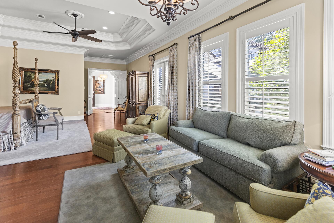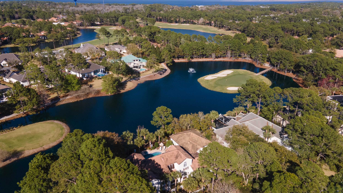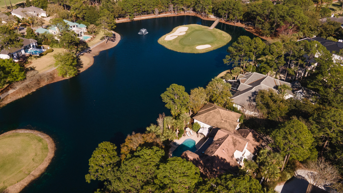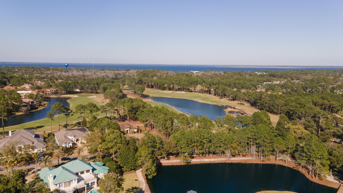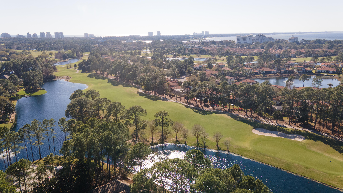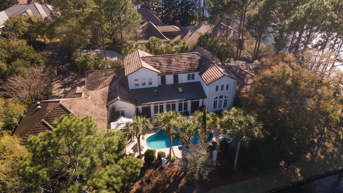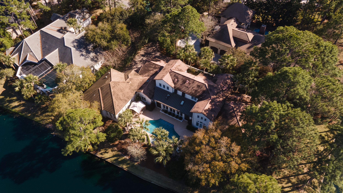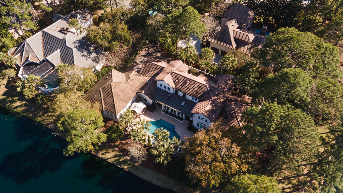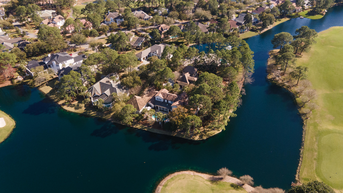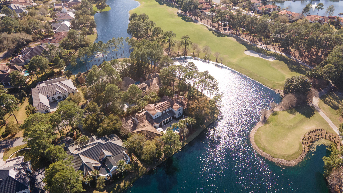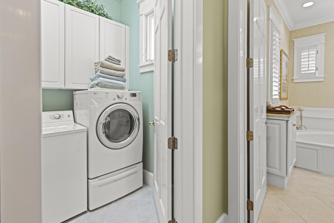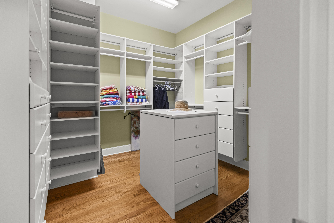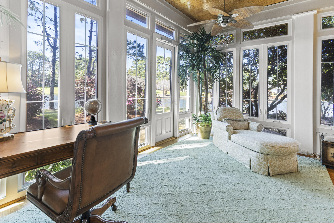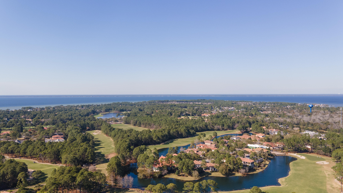Miramar Beach, FL 32550
Property Inquiry
Contact The Warren Group about this property!
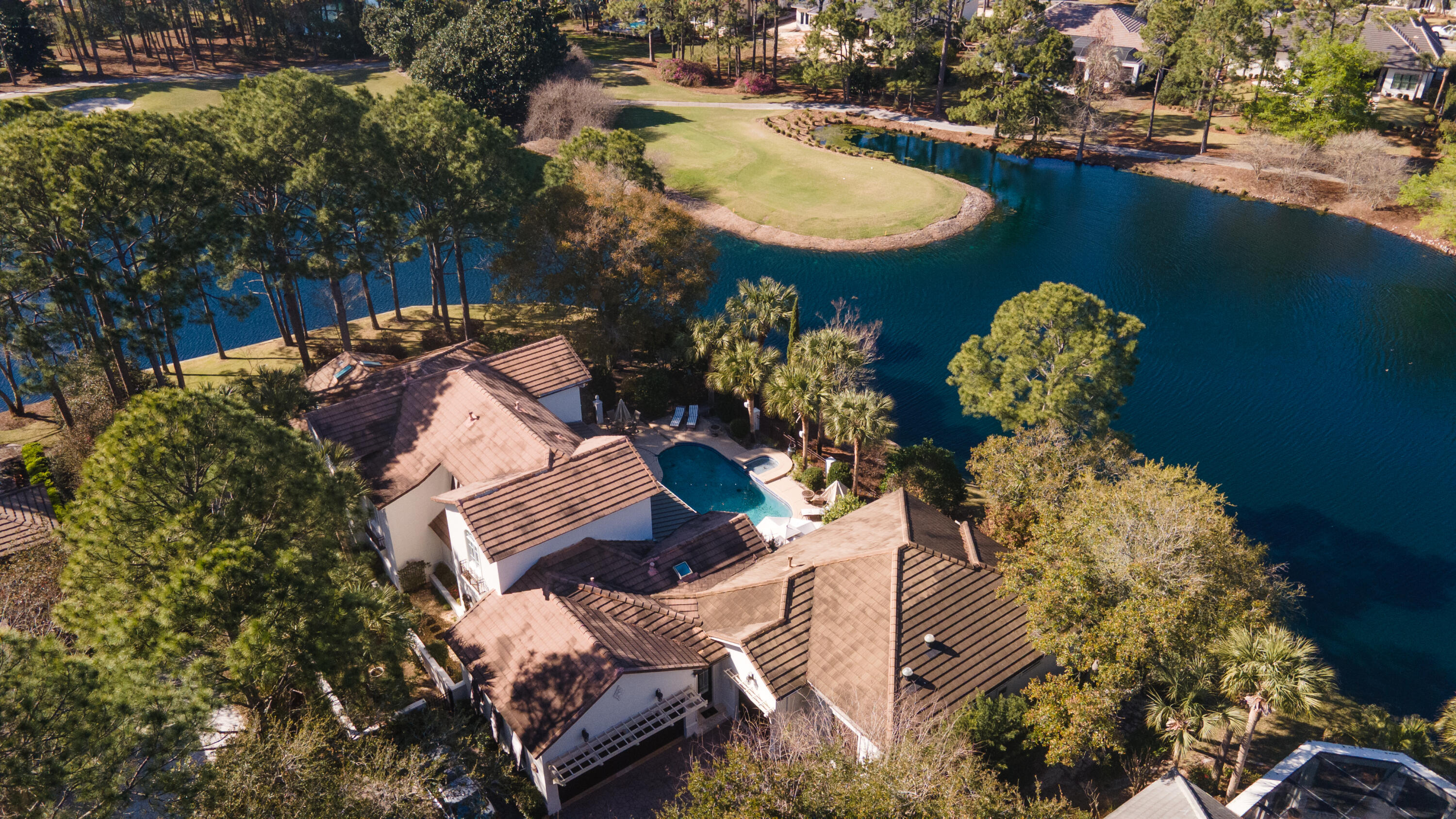
Property Details
Privacy and Luxury is what 1533 Island Green Ln has to offer. This exquisite home in the gated Island Green neighborhood in the Sandestin Community showcases the perfect blend of spaciousness and comfort. This expansive 6,870 sq ft home has five spacious bedrooms and four and a half elegantly appointed bathrooms, this corner lot in Island Green offers ample space for your lifestyle needs.Step inside to a grand foyer that leads to a stunning living area, adorned with chandeliers and bathed in natural light from the bay and floor-to-ceiling windows. The hardwood and carpet floors add warmth and sophistication throughout the home. The gourmet kitchen is a chef's dream, featuring an island kitchen with granite countertops, a breakfast bar, and top-of-the-line appliances including a stove, refrigerator, and dishwasher. Retreat to the main floor primary suite, complete with a walk-in closet and a luxurious marble bathroom featuring separate vanities, two walk in showers, a double sink, and a bidet.
Outdoors enjoy the private pool and expansive outdoor space. Sit on the water and watch the world renowned golf course of Burnt Pine come alive, or hop on over and play for yourself. Additional features include a golf cart garageThis fully furnished home is a rare gem, offering a lifestyle of elegance and convenience. Don't miss the opportunity to make this exceptional property your new home! Call today!
| COUNTY | Walton |
| SUBDIVISION | ISLAND GREEN |
| PARCEL ID | 23-2S-21-42300-000-1533 |
| TYPE | Detached Single Family |
| STYLE | Rustic |
| ACREAGE | 1 |
| LOT ACCESS | N/A |
| LOT SIZE | 158X120 |
| HOA INCLUDE | Accounting,Ground Keeping,Recreational Faclty,Security,Trash,TV Cable |
| HOA FEE | 627.00 (Quarterly) |
| UTILITIES | Electric,Gas - Natural,Public Sewer,Public Water,TV Cable |
| PROJECT FACILITIES | BBQ Pit/Grill,Beach,Boat Launch,Community Room,Deed Access,Dock,Exercise Room,Fishing,Gated Community,Golf,Marina,Pets Allowed,Picnic Area,Playground,Pool,Tennis,TV Cable,Waterfront,Whirlpool |
| ZONING | Resid Single Family |
| PARKING FEATURES | Garage |
| APPLIANCES | Auto Garage Door Opn,Central Vacuum,Cooktop,Dishwasher,Disposal,Dryer,Freezer,Ice Machine,Intercom,Microwave,Oven Continue Clean,Oven Double,Oven Self Cleaning,Refrigerator,Refrigerator W/IceMk,Security System,Smoke Detector,Stove/Oven Dual Fuel,Stove/Oven Gas,Trash Compactor,Washer,Wine Refrigerator |
| ENERGY | AC - 2 or More,AC - Central Elect,AC - High Efficiency,Ceiling Fans,Double Pane Windows,Heat - Two or More,Heat High Efficiency,Water Heater - Gas,Water Heater - Two + |
| INTERIOR | Breakfast Bar,Built-In Bookcases,Ceiling Cathedral,Ceiling Crwn Molding,Ceiling Raised,Ceiling Tray/Cofferd,Floor Hardwood,Floor Marble,Floor Tile,Floor WW Carpet,Furnished - Some,Kitchen Island,Lighting Recessed,Pantry,Plantation Shutters,Pull Down Stairs,Skylight(s),Upgraded Media Wing,Washer/Dryer Hookup,Wet Bar,Window Treatment All |
| EXTERIOR | Pool - In-Ground |
| ROOM DIMENSIONS | Master Bedroom : 35 x 20 Master Bathroom : 40.9 x 35.2 Master Bedroom : 28.4 x 24 Master Bathroom : 14.7 x 11.5 Dining Room : 12.5 x 10.6 Living Room : 19.4 x 15 Sun Room : 40.6 x 10.1 Family Room : 23.6 x 15.6 Kitchen : 20.5 x 13 Office : 15 x 10 Bedroom : 14.8 x 13.2 Bedroom : 12.9 x 11.9 |
Schools
Location & Map
Enter Sandestin Golf and Beach Resort East Gate on the North side of Highway 98. Turn right on to Baytowne Ave. and follow around until the stop sign and proceed straight. Island Green will be on your left. Turn right on to Island Green Lane and continue to end of cut-de-sac.

