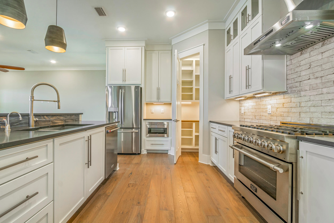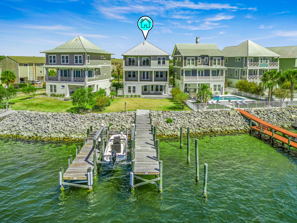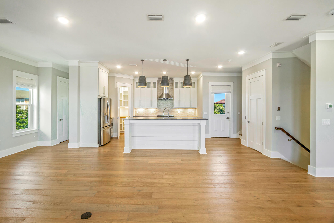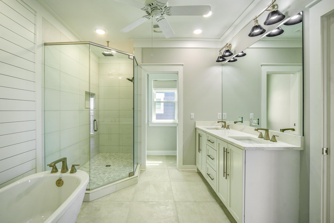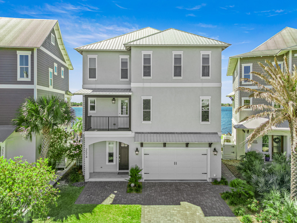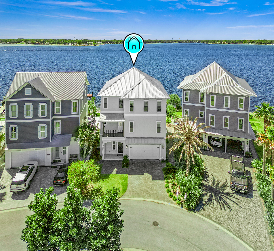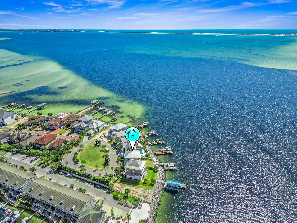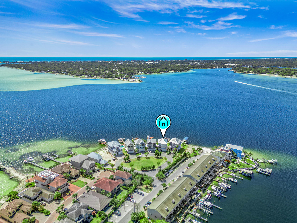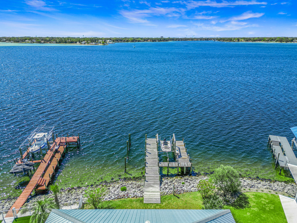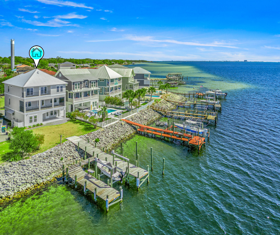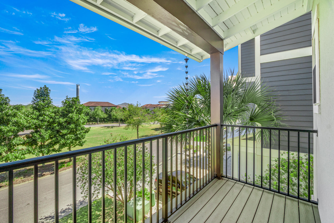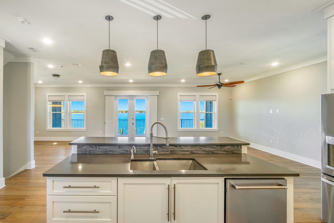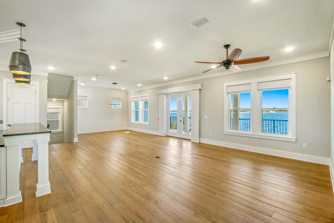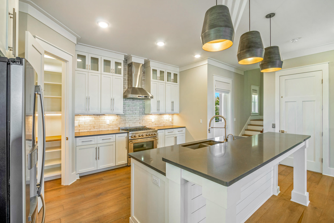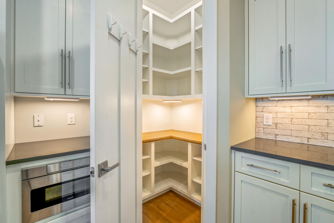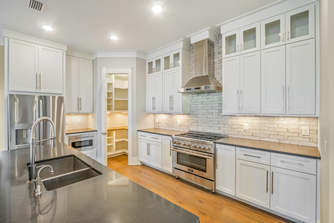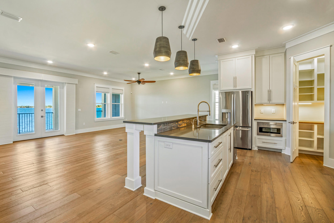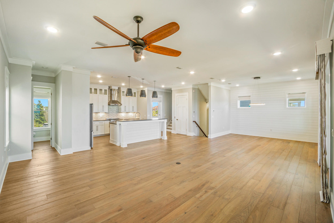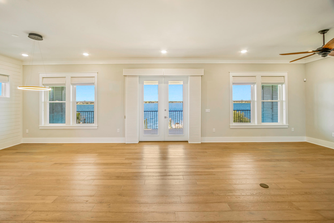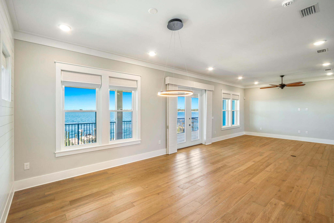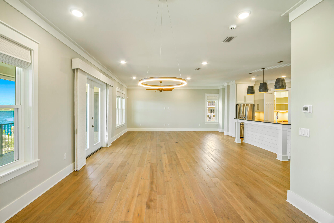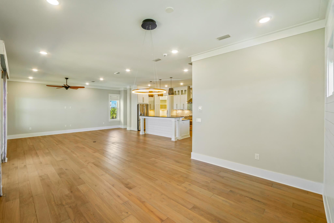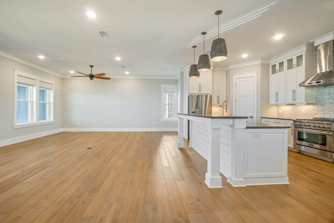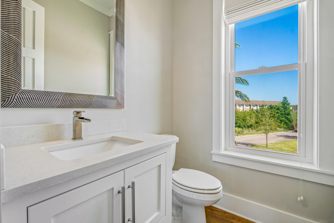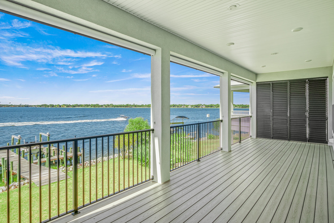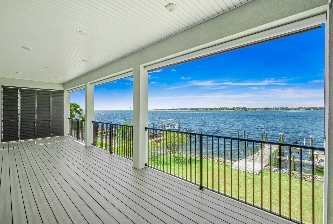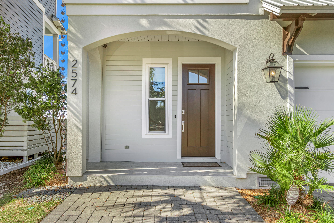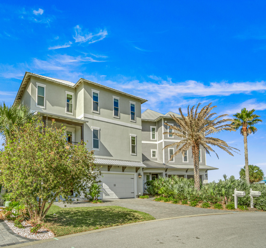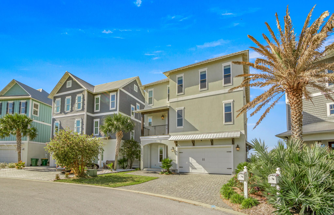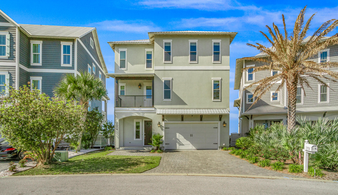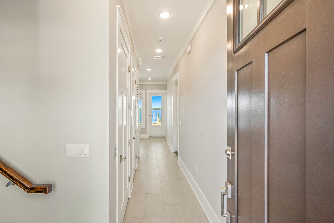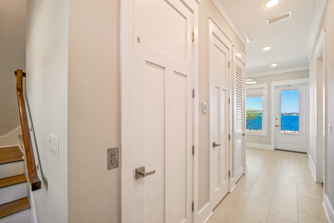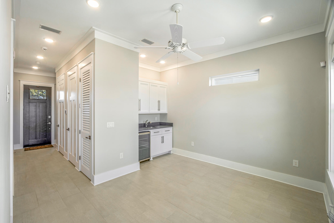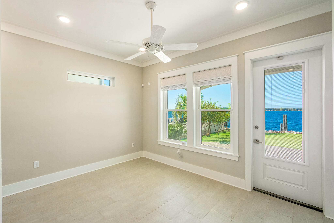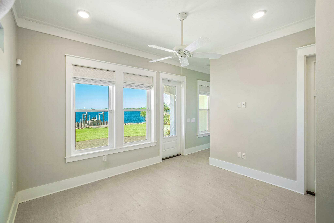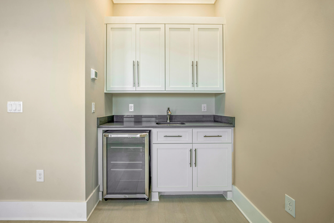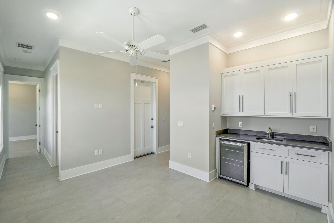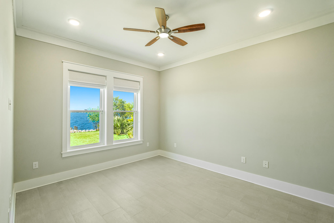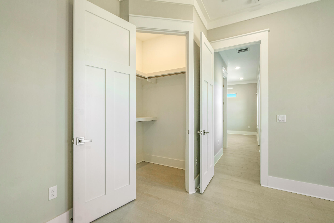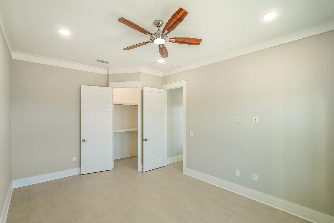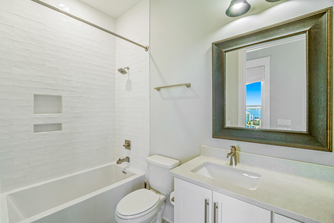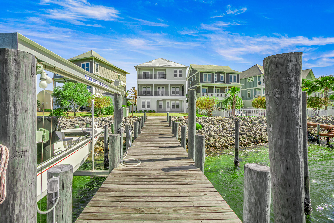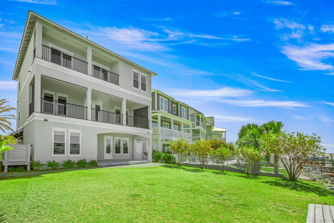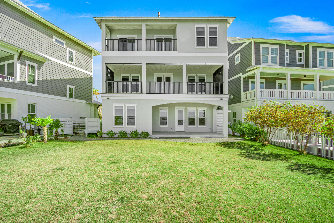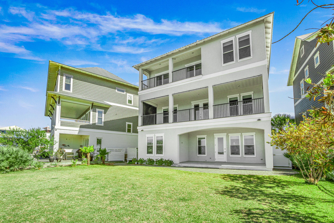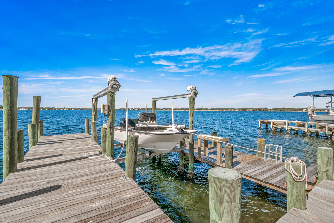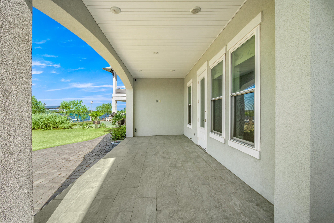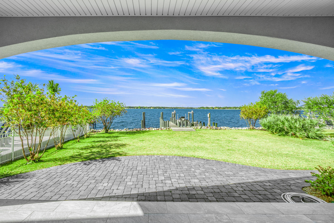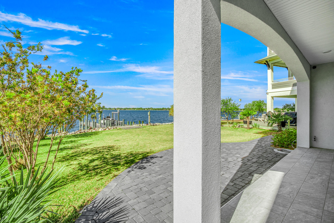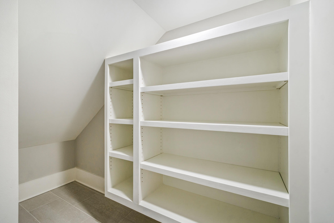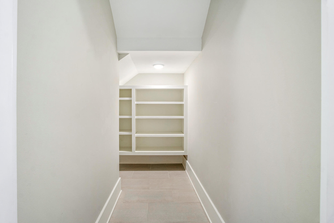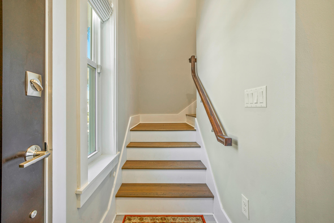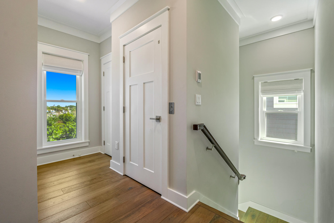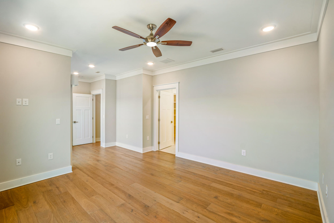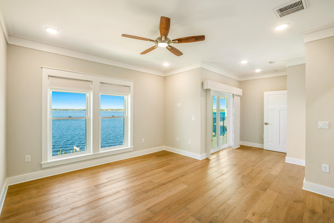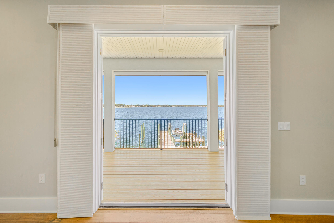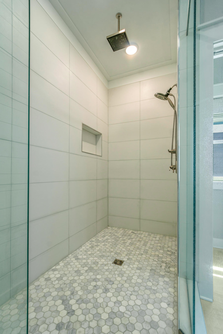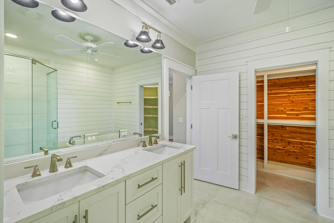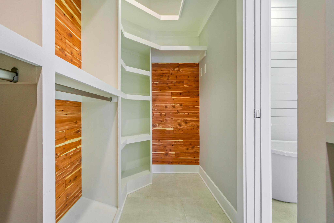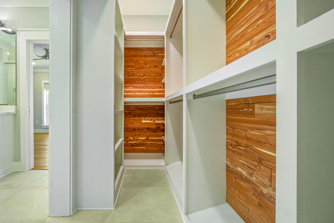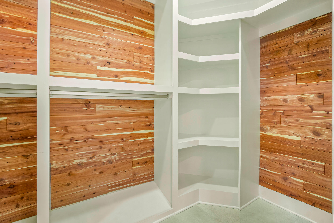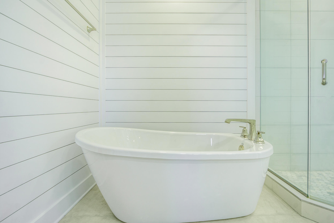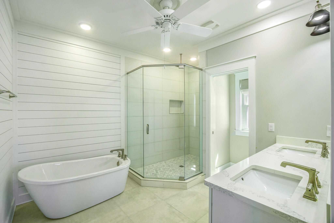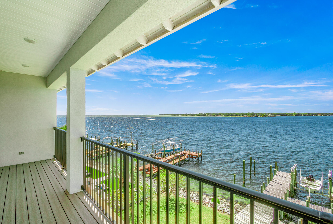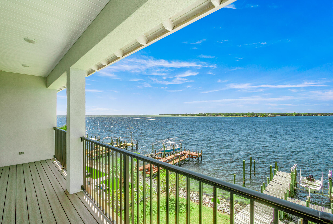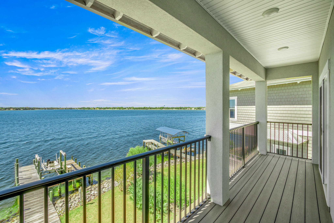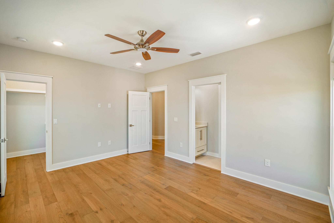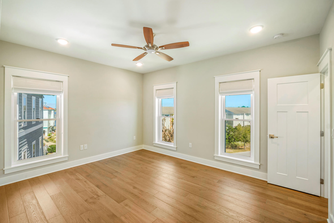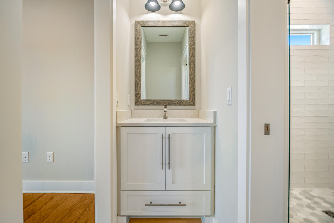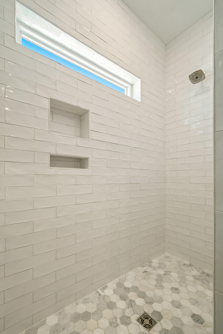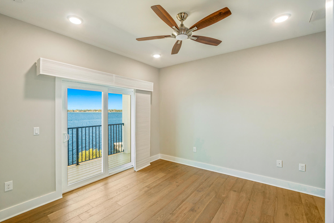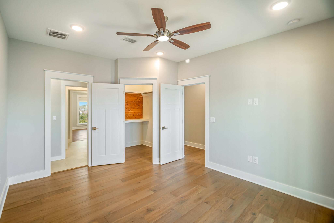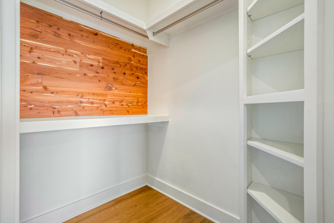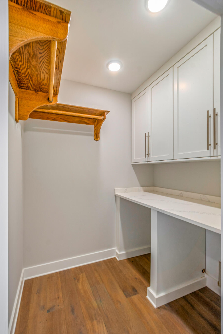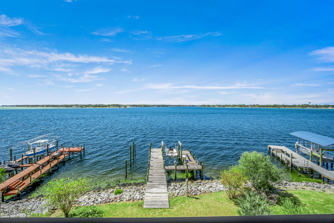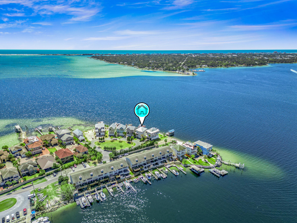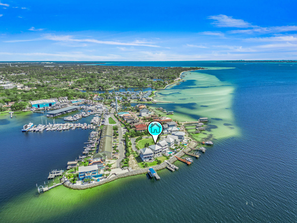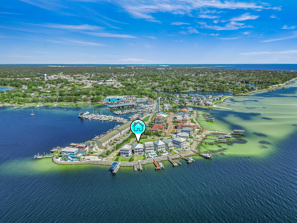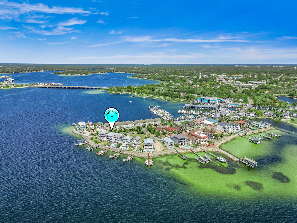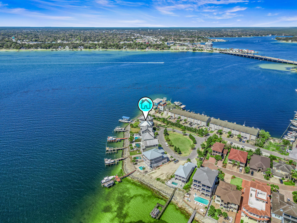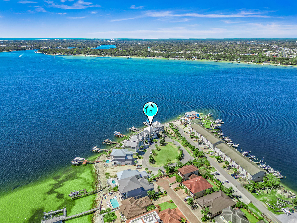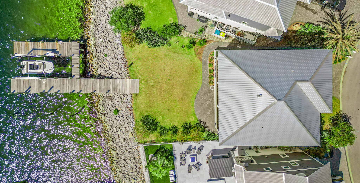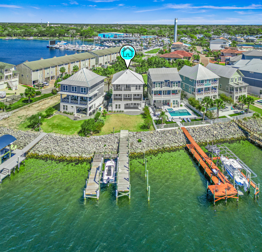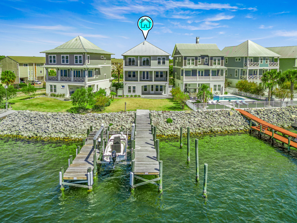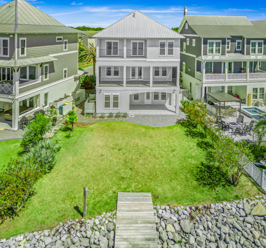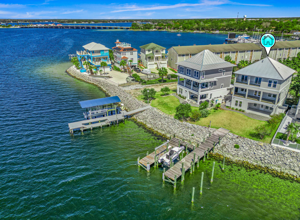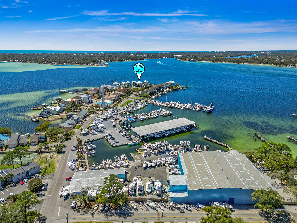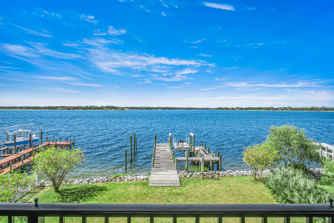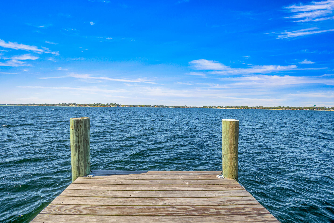Shalimar, FL 32579
Property Inquiry
Contact Matthew McGee about this property!
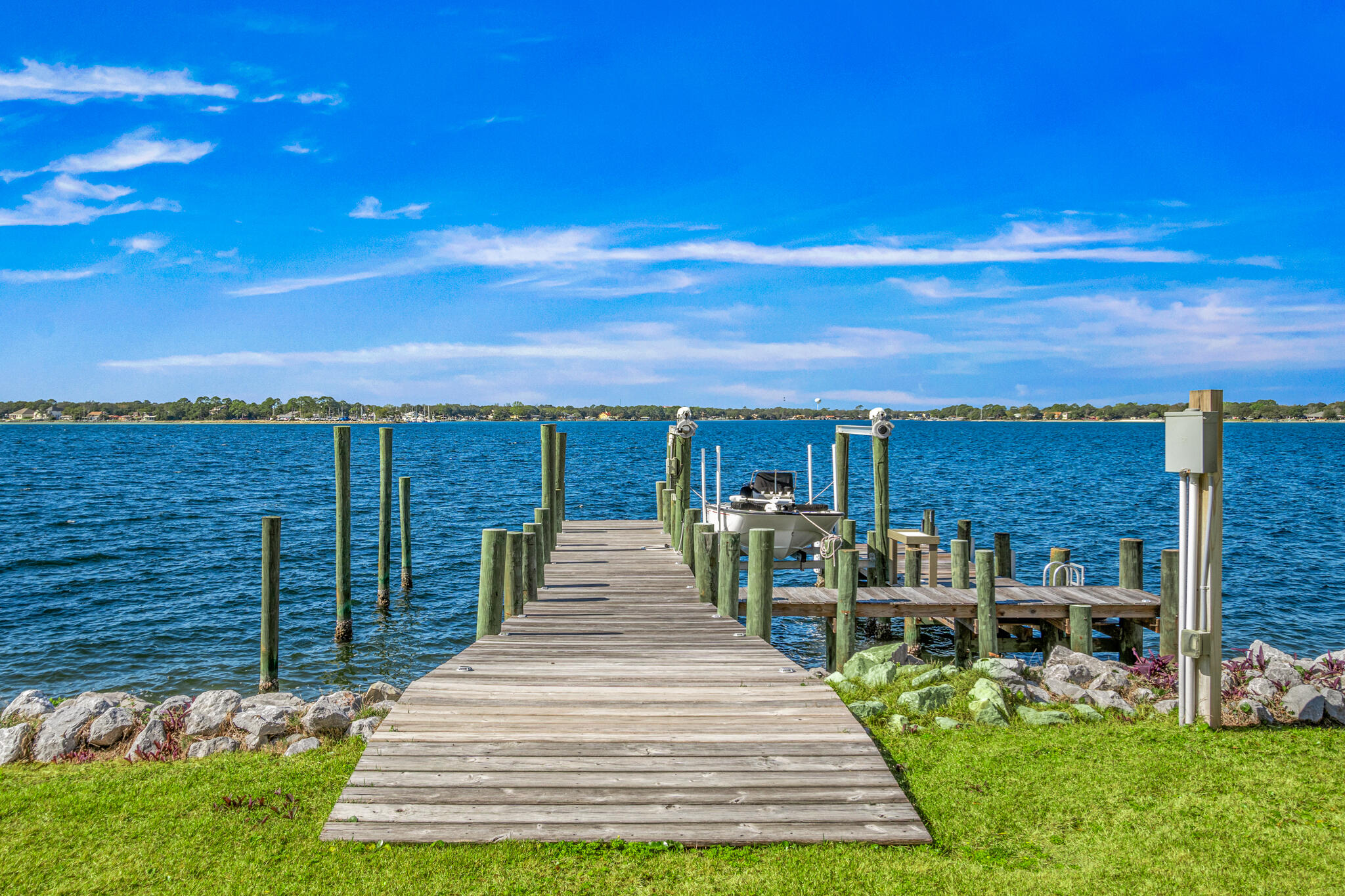
Property Details
Welcome to The Pointe -- the crown jewel and final available bayfront home in this exclusive 9-lot coastal enclave. Perfectly positioned on a rare point, this custom-designed masterpiece offers uninterrupted panoramic views of the bay, where daily dolphin parades, sailing regattas, and passing fishing boats unfold right before your eyes. From your porch, you'll take in unreal sunsets and soak up cool summer sea breezes in one of the most temperate and peaceful settings on the Gulf Coast.Crafted for effortless indoor-outdoor living, this 4-bedroom, 3.5-bath home features four spacious porches, a cabana room, and a grand open-concept living area with soaring 10' ceilings that frame the water like art.Built to the highest standards with impact-rated glass, soundproof floors, open-cell foam insulation, and an elevator reaching all 3 floors!
Whether you're a boater, angler, or simply someone who craves a front-row seat to nature's daily show, this home is the ultimate expression of bayfront luxury living.
| COUNTY | Okaloosa |
| SUBDIVISION | The Pointe |
| PARCEL ID | 06-2S-23-2700-0000-0030 |
| TYPE | Detached Single Family |
| STYLE | Beach House |
| ACREAGE | 0 |
| LOT ACCESS | County Road,Paved Road |
| LOT SIZE | 42x125x67x137 |
| HOA INCLUDE | Accounting,Ground Keeping,Water |
| HOA FEE | 564.00 (Quarterly) |
| UTILITIES | Electric,Gas - Natural,Public Sewer,Public Water,TV Cable |
| PROJECT FACILITIES | Gated Community,Pets Allowed,Short Term Rental - Not Allowed,Waterfront |
| ZONING | Resid Single Family |
| PARKING FEATURES | Garage |
| APPLIANCES | Auto Garage Door Opn,Cooktop,Dishwasher,Disposal,Microwave,Range Hood,Refrigerator W/IceMk,Stove/Oven Gas,Warranty Provided |
| ENERGY | AC - 2 or More,AC - Central Elect,AC - High Efficiency,Ceiling Fans,Heat Cntrl Electric,Storm Windows,Water Heater - Gas |
| INTERIOR | Floor Tile,Guest Quarters,Kitchen Island,Lighting Recessed,Pantry,Washer/Dryer Hookup,Wet Bar |
| EXTERIOR | Balcony,Deck Covered,Patio Covered,Porch,Sprinkler System |
| ROOM DIMENSIONS | Living Room : 19 x 15.6 Dining Area : 8 x 14 Kitchen : 16 x 12.6 Half Bathroom : 10 x 4.6 Family Room : 13.6 x 13 Bedroom : 16.6 x 12 Full Bathroom : 9.6 x 5.6 Garage : 22 x 22 Master Bedroom : 14.5 x 13 Sitting Room : 9 x 7 Master Bathroom : 13 x 8.6 Bedroom : 12.6 x 11.6 Bedroom : 14.6 x 12 Full Bathroom : 10 x 10 Balcony : 11.4 x 5 Covered Porch : 22.6 x 10 Covered Porch : 34.6 x 10 Covered Porch : 23 x 5 |
Schools
Location & Map
State Road 85 to Shalimar. South on Old Ferry Road which will turn into Snug Harbor Dr., then turn left to enter The Pointe Development.

