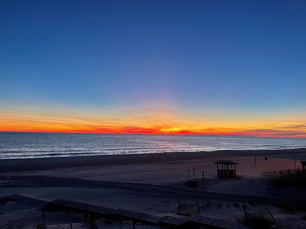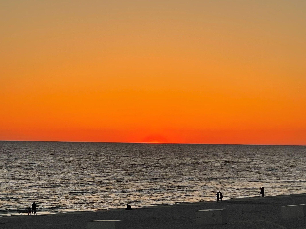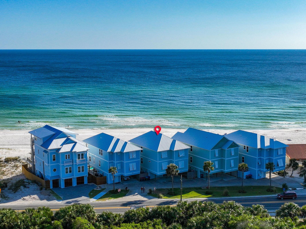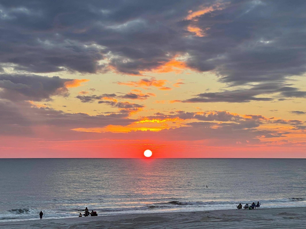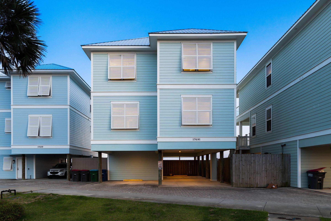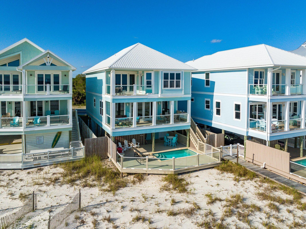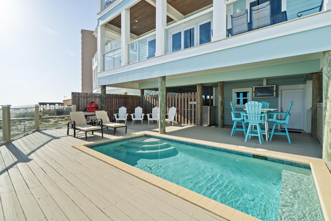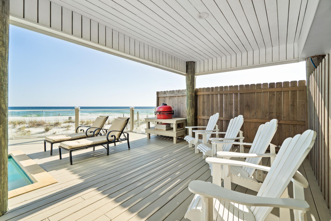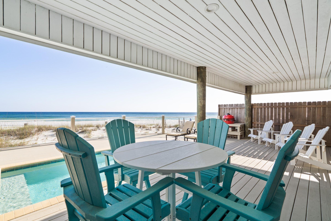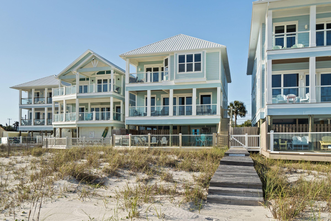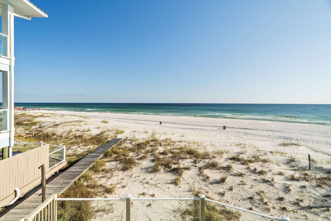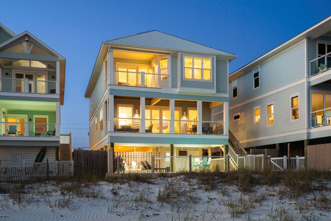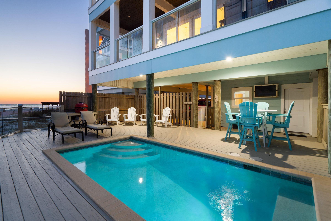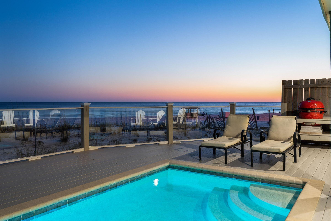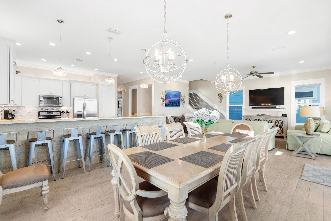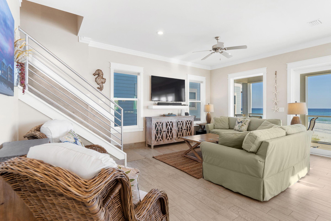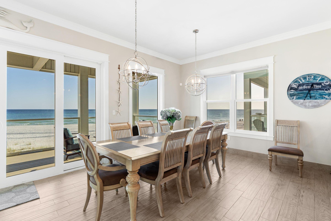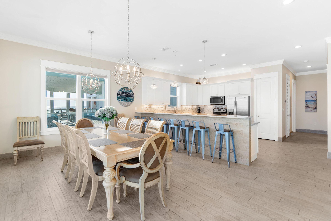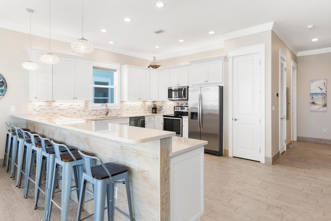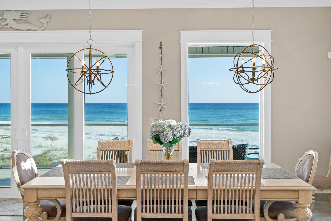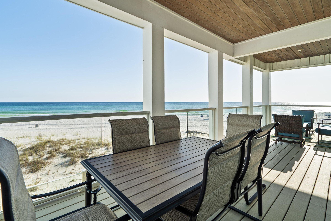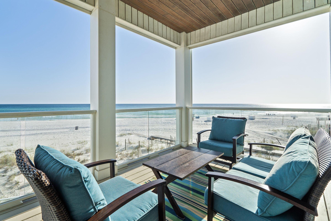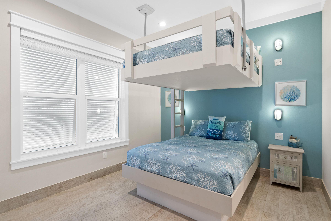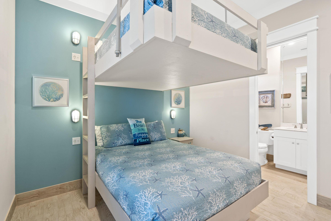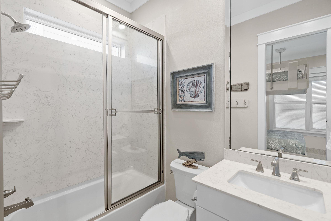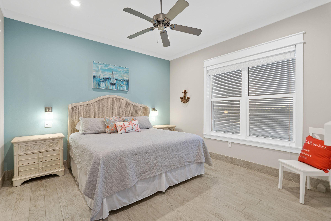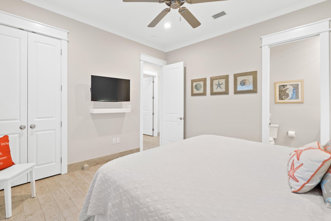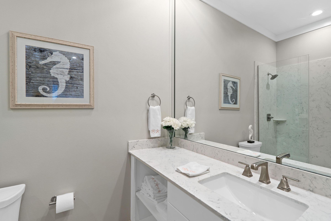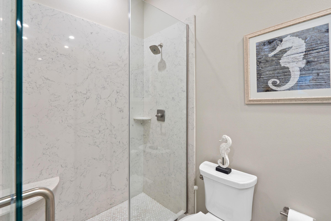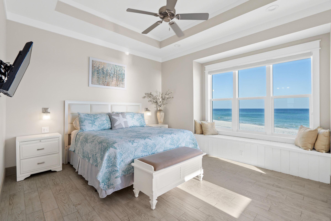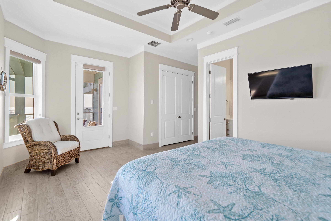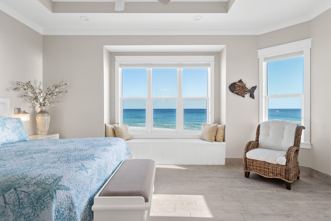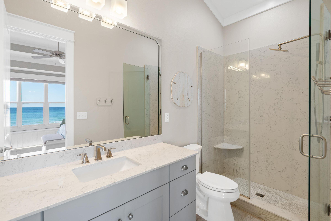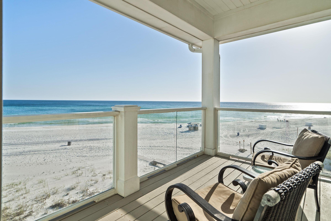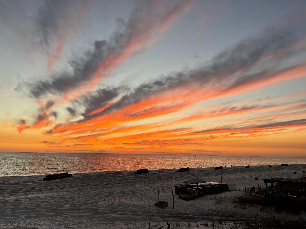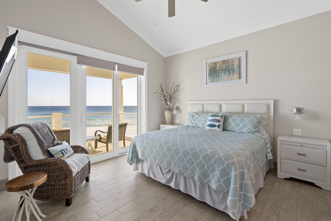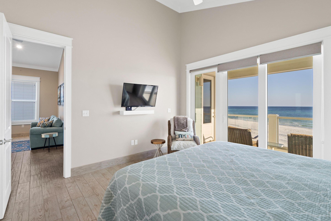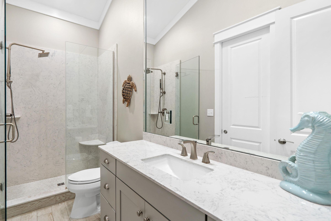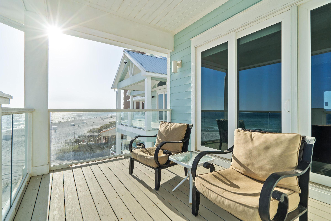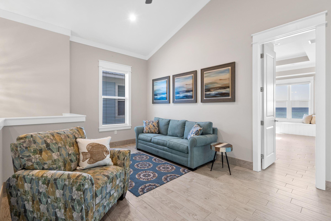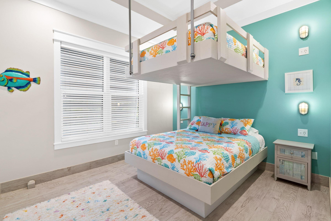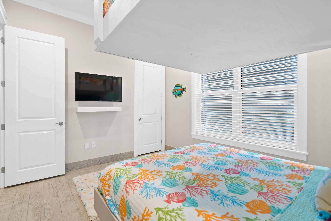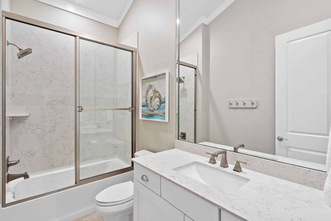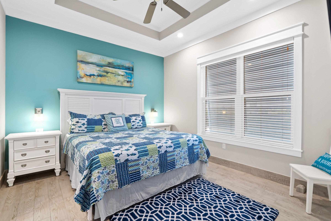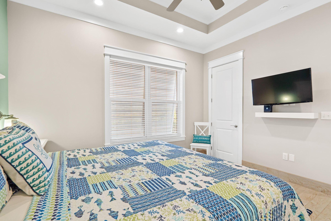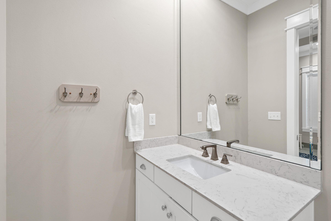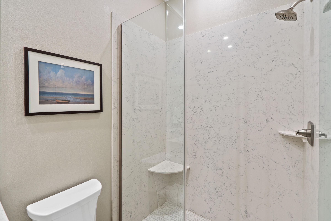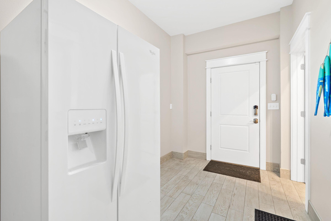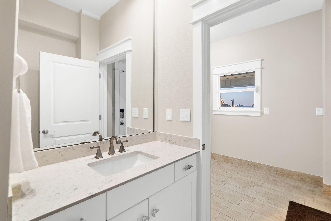Panama City Beach, FL 32413
Property Inquiry
Contact McCraney Group about this property!
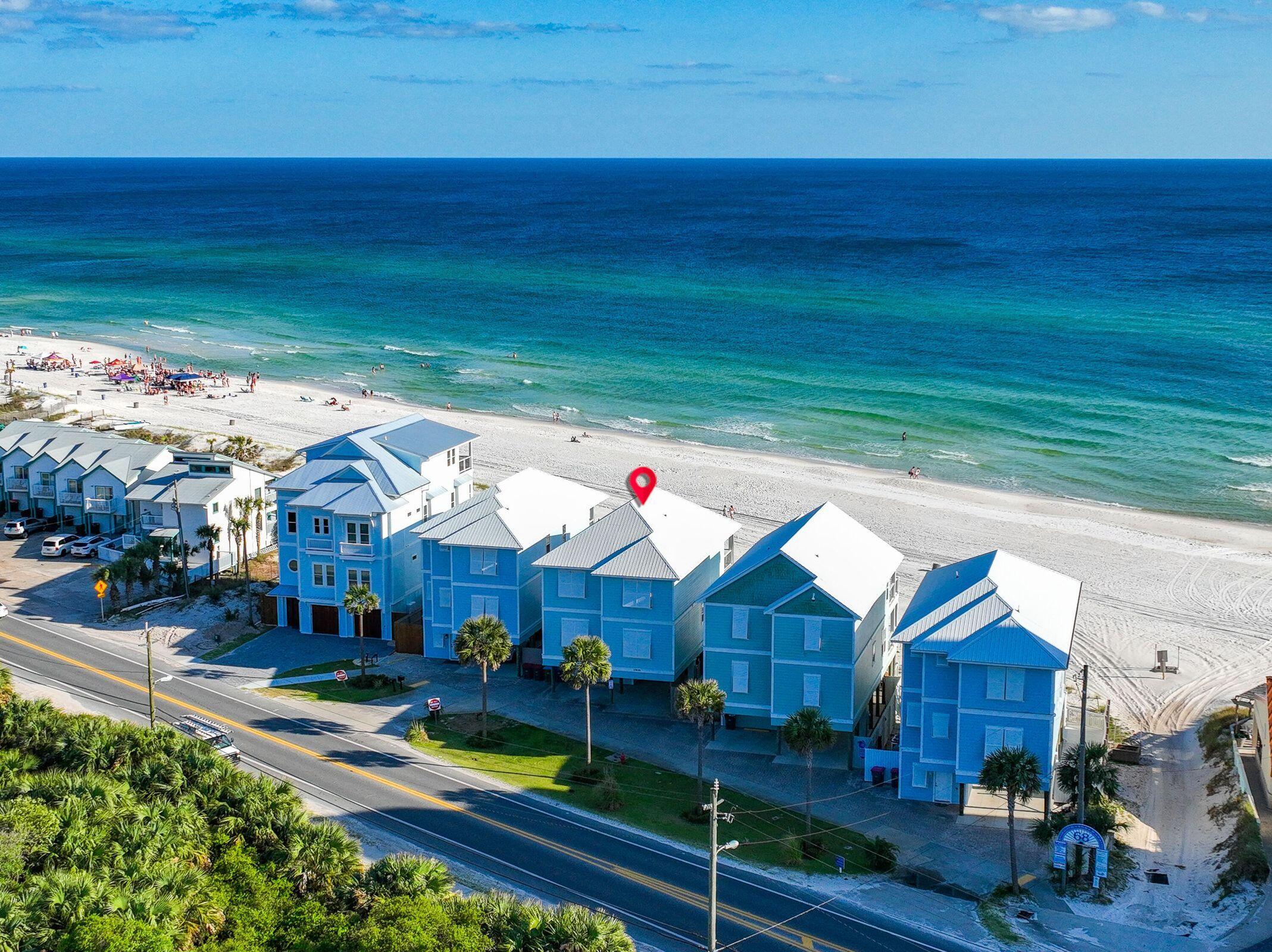
Property Details
This exquisite Gulf-front home with 50 feet of beach frontage on the West end of Panama City Beach is designed to the highest standards, offering unparalleled luxury. With 6 bedrooms, 6 full baths, and 2 half baths, this stunning property serves as the ultimate family retreat or an exceptional investment opportunity, with rental projections exceeding $250K.The home boasts a 16' x 8' beachfront pool, encased in glass screening for unobstructed views of the sparkling Gulf. The expansive outdoor space includes a pool deck with a built-in grilling area and a shaded cabana, providing the perfect setting for both sun-seekers and those desiring a cooler escape... Inside, the main living area on the second level features an open-concept design, seamlessly blending the living room, dining room, and a chef-inspired kitchen with an impressive 11' bar. This level also includes 2 guest bedrooms and baths, as well as a second powder room. Ascend to the third level, where you'll find two luxurious Gulf-front master suites, each with direct access to the Gulf-front porch, as well as two additional guest suites.
The interiors exude coastal charm with soft greys and classic whites, complemented by wood-look tile flooring throughout. The stairwell is beautifully enhanced with tiled wainscoting, elevating the home's sophisticated aesthetic. Built to endure with 150 MPH impact windows and doors, a metal roof, and durable concrete board siding, this home is designed for both beauty and resilience.
Fully furnished and rental-ready, this property offers the perfect blend of luxury and convenience.
*All info deemed correct but must be verified by buyer*
| COUNTY | Bay |
| SUBDIVISION | Lohman Subdivision |
| PARCEL ID | 38333-114-003 |
| TYPE | Detached Single Family |
| STYLE | Beach House |
| ACREAGE | 0 |
| LOT ACCESS | Paved Road |
| LOT SIZE | 50X200 Approx |
| HOA INCLUDE | N/A |
| HOA FEE | N/A |
| UTILITIES | Community Sewer,Electric,Public Sewer,Public Water,Tap Fee Paid,TV Cable |
| PROJECT FACILITIES | N/A |
| ZONING | Resid Single Family |
| PARKING FEATURES | Carport,Guest |
| APPLIANCES | Dishwasher,Disposal,Dryer,Microwave,Oven Self Cleaning,Range Hood,Refrigerator,Security System,Smooth Stovetop Rnge,Stove/Oven Electric,Washer |
| ENERGY | AC - High Efficiency,Heat Pump A/A Two +,Heat Pump Air To Air,Insulated Doors,Storm Doors,Storm Windows,Water Heater - Elect |
| INTERIOR | Breakfast Bar,Ceiling Crwn Molding,Ceiling Raised,Ceiling Vaulted,Floor Tile,Furnished - All,Kitchen Island,Owner's Closet,Walls Wainscoting,Woodwork Painted |
| EXTERIOR | BBQ Pit/Grill,Deck Covered,Fenced Lot-Part,Fenced Privacy,Pool - In-Ground,Sprinkler System,Summer Kitchen |
| ROOM DIMENSIONS | Dining Room : 32 x 18 Kitchen : 20 x 14 Bedroom : 13 x 13 Bedroom : 13 x 11 Master Bathroom : 15 x 13 Bedroom : 13 x 12 Bedroom : 13 x 11 Bedroom : 13 x 13 Den : 13 x 13 |
Schools
Location & Map
From Pier Park, turn Right onto Front Beach Road. Travel 1.7 miles and house will be on your left.

