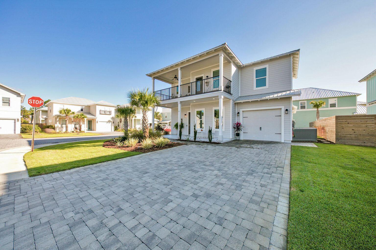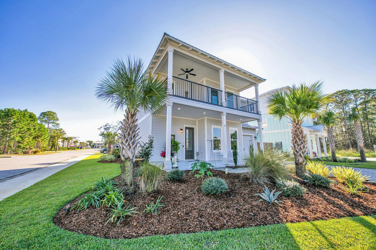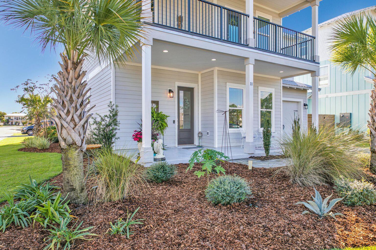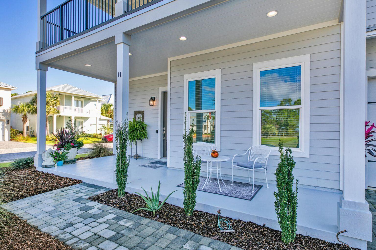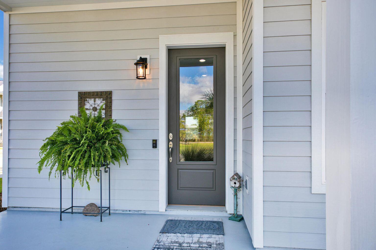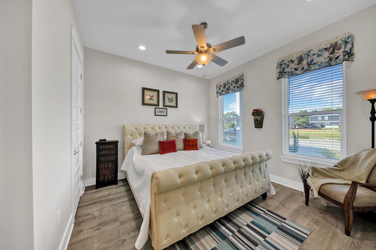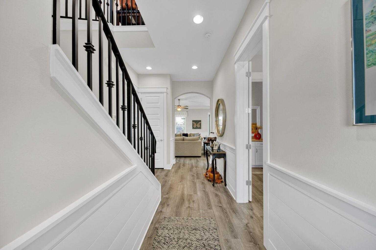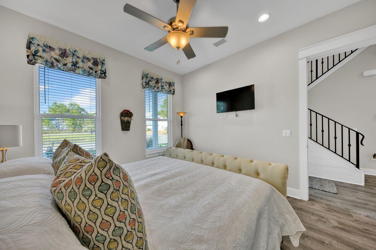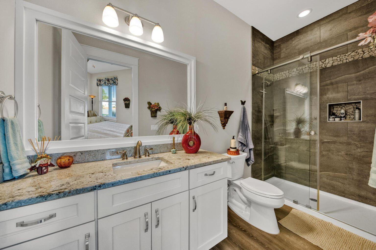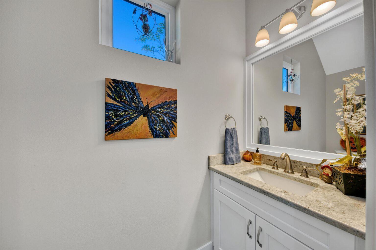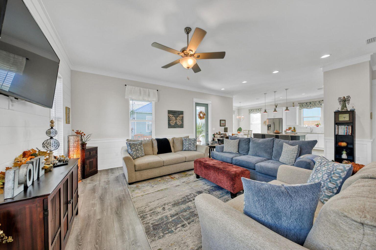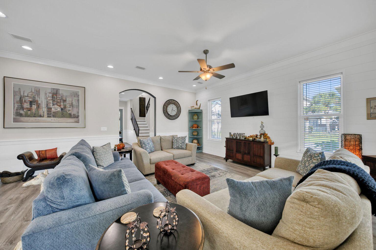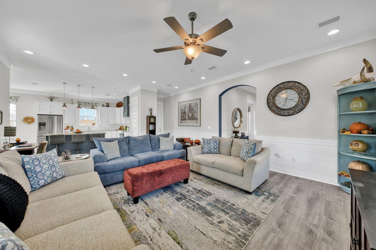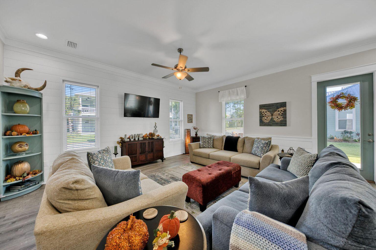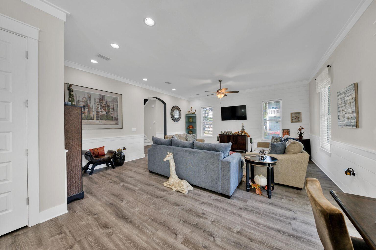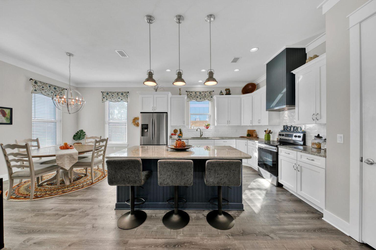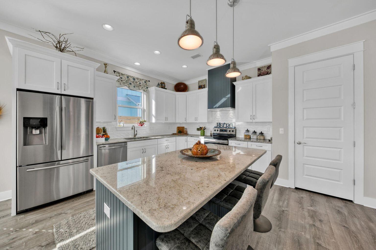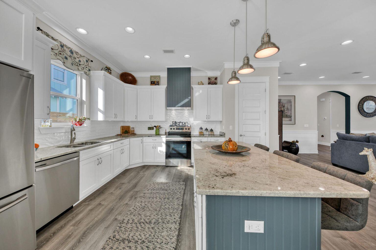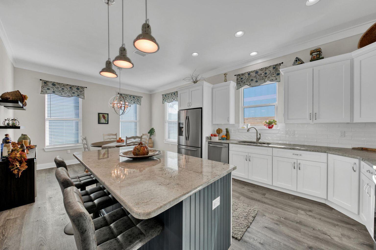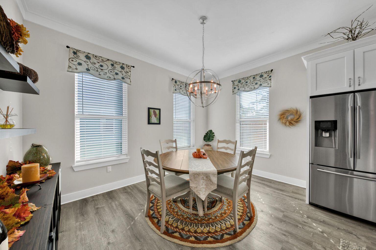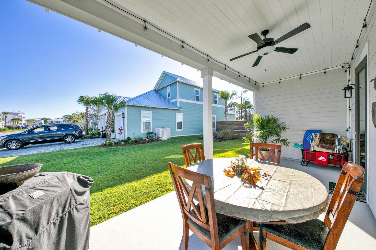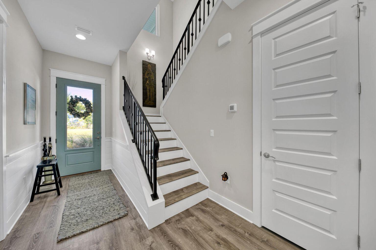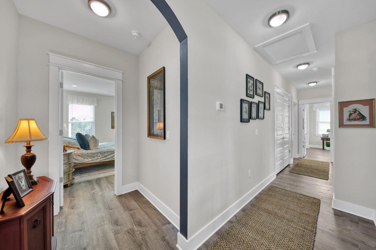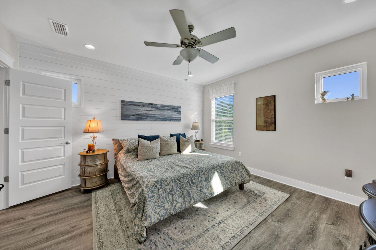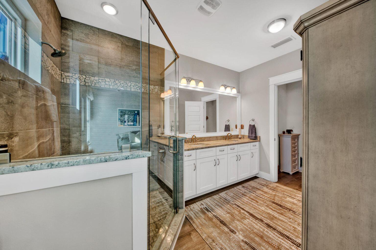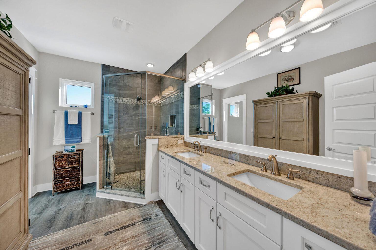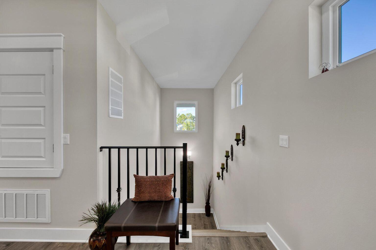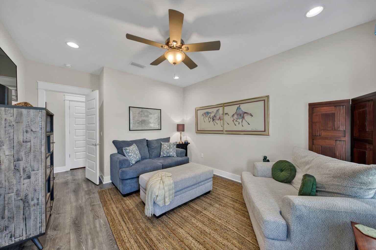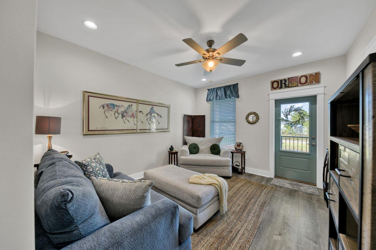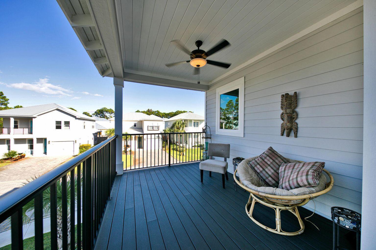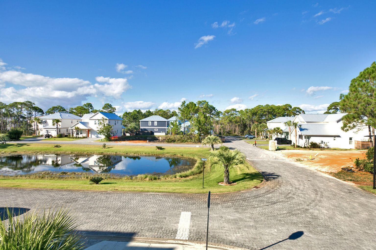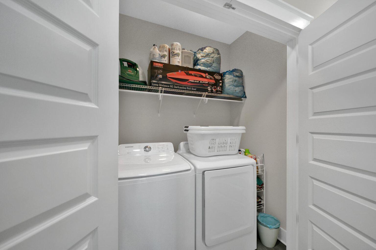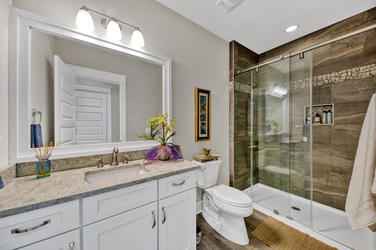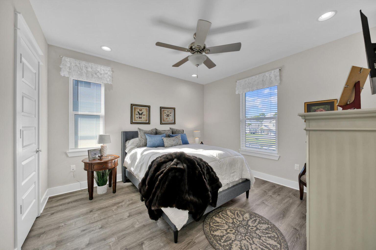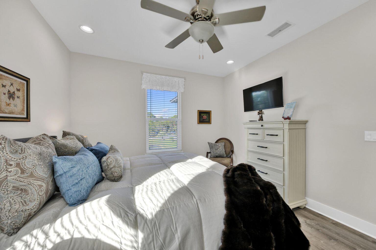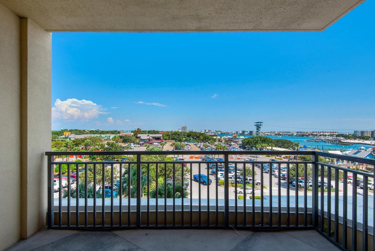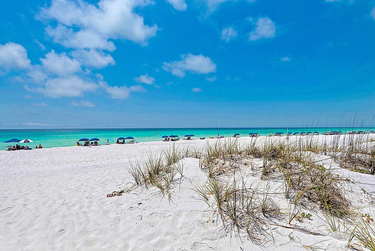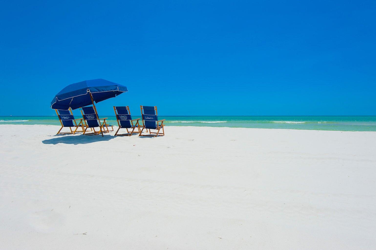Miramar Beach, FL 32550
Property Inquiry
Contact Andrea Farrell about this property!
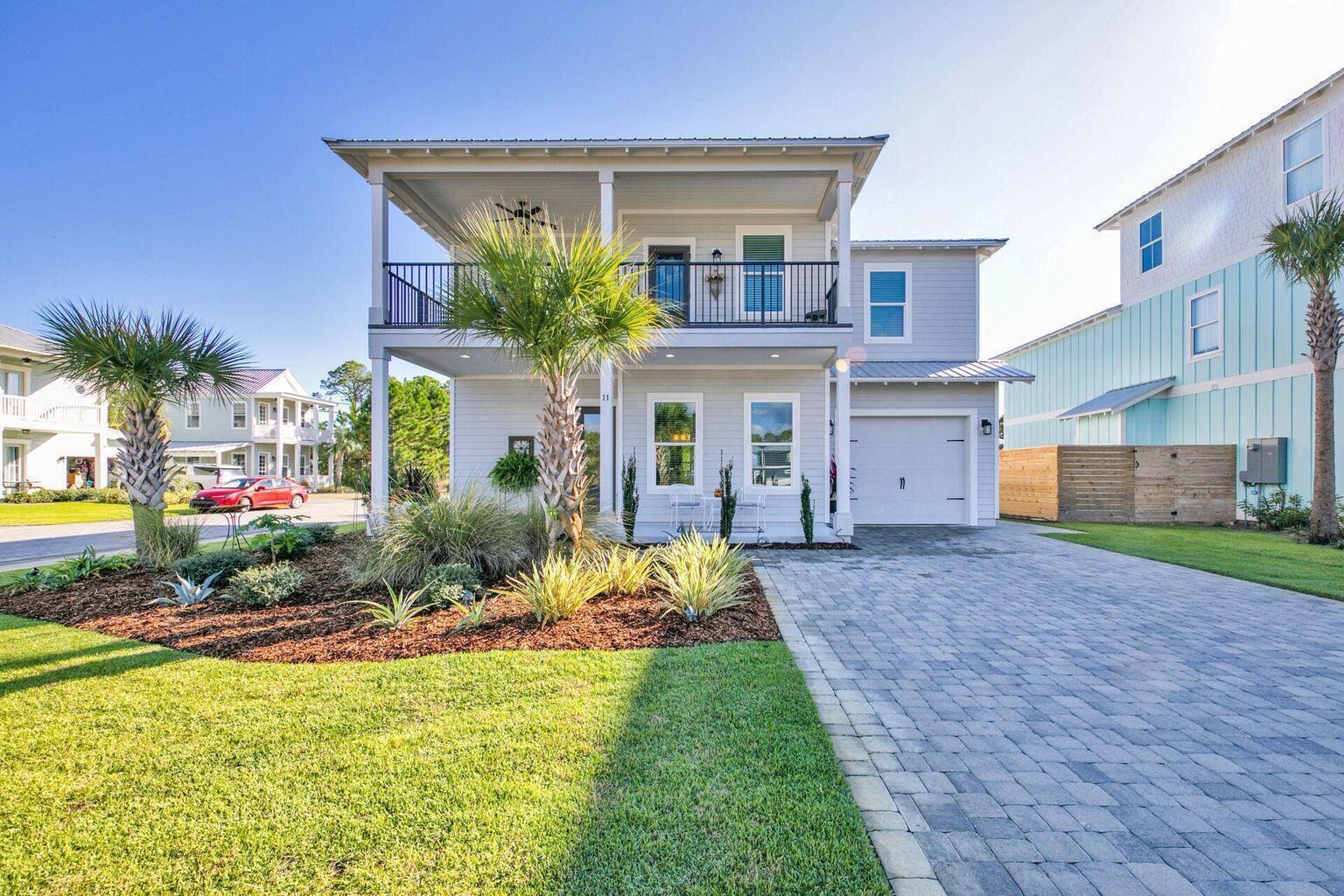
Property Details
ISO new owners who love beautiful Frangista Beach! Situated within an exclusive gated community this beach house ensures privacy and security. Its prime corner lot position provides additional space creating an inviting atmosphere for residents and guests alike. A short, leisurely stroll leads directly to the pristine sands and soothing waves of the nearby beach, making it ideal for beach enthusiasts.Spanning a generous floor plan, the house includes four well-appointed bedrooms and 3.5 bathrooms, accommodating family and guests comfortably. The open-concept living area seamlessly connects the living room, dining space, and a modern kitchen equipped with stainless steel appliances and ample counter space. High ceilings and tasteful finishes contribute to an airy and elegant ambiance. A covered patio provides the perfect setting for alfresco dining or relaxing while enjoying the coastal breeze. A two-car garage offers convenient storage for vehicles and beach equipment. Residents and guests might also enjoy access to the community swimming pool and exercise room. This one you'll want to see...
| COUNTY | Walton |
| SUBDIVISION | FRANGISTA BEACH 3RD ADDN |
| PARCEL ID | 29-2S-21-42060-00A-0230 |
| TYPE | Detached Single Family |
| STYLE | Beach House |
| ACREAGE | 0 |
| LOT ACCESS | Controlled Access,Paved Road,Private Road |
| LOT SIZE | 53' x 100' x 50' x 100' |
| HOA INCLUDE | Accounting,Ground Keeping,Master Association,Recreational Faclty |
| HOA FEE | 450.00 (Quarterly) |
| UTILITIES | Electric,Gas - Natural,Public Sewer,Public Water |
| PROJECT FACILITIES | Beach,Fishing,Gated Community,Pets Allowed,Pool |
| ZONING | Resid Single Family |
| PARKING FEATURES | Garage Attached |
| APPLIANCES | Dishwasher,Disposal,Refrigerator,Stove/Oven Electric,Wine Refrigerator |
| ENERGY | AC - Central Elect,Heat Cntrl Electric,Water Heater - Tnkls |
| INTERIOR | Ceiling Crwn Molding,Ceiling Raised,Kitchen Island,Owner's Closet,Washer/Dryer Hookup |
| EXTERIOR | Balcony,Deck Covered,Patio Covered,Porch Open,Renovated |
| ROOM DIMENSIONS | Master Bedroom : 14 x 15.5 Bedroom : 12.6 x 13.2 Bedroom : 14.1 x 13.2 Bedroom : 13.4 x 12.4 Kitchen : 11.1 x 10.4 Family Room : 14.6 x 22.4 |
Schools
Location & Map
From Scenic 98, turn on Miami St. Go into the gates and turn right on Mobile St, left on Lakeland Drive and then left onto Shelley's Way. House is on the corner.

