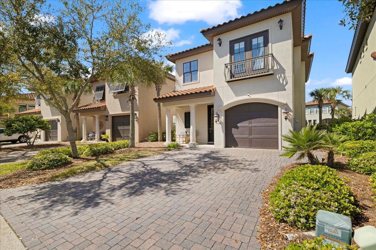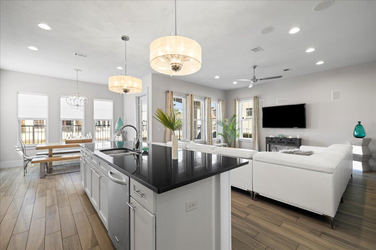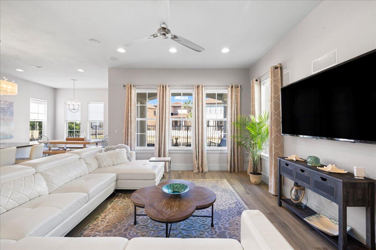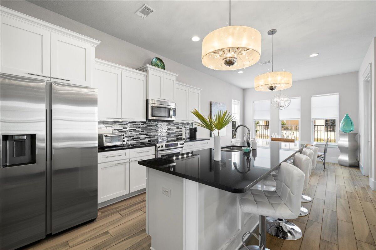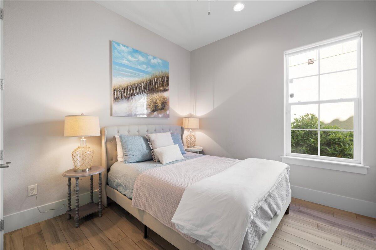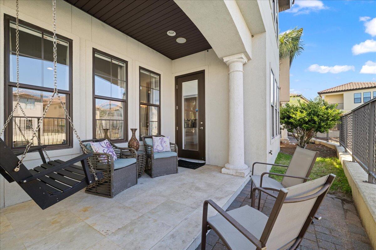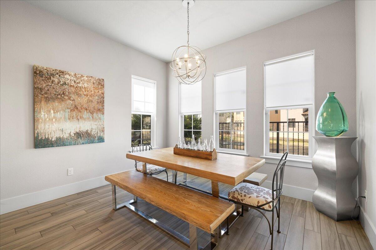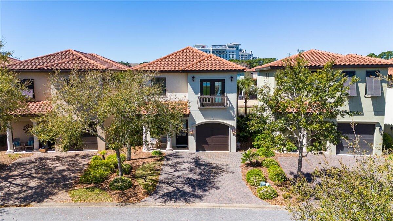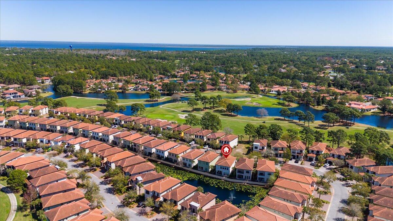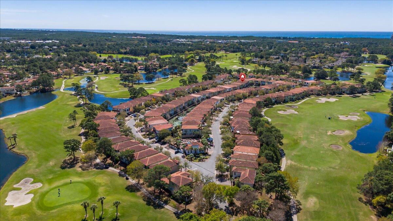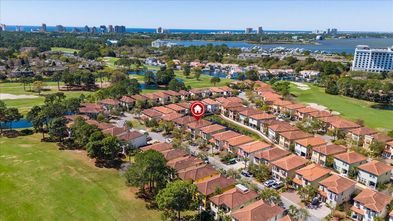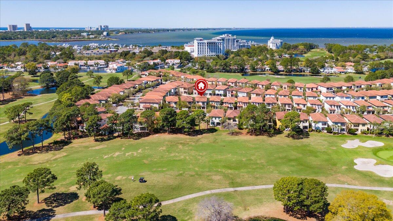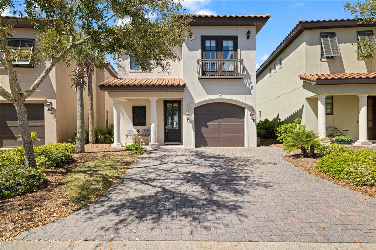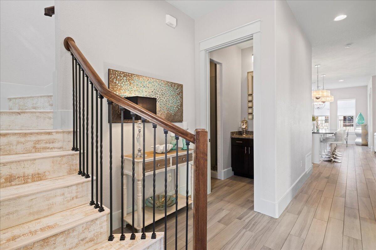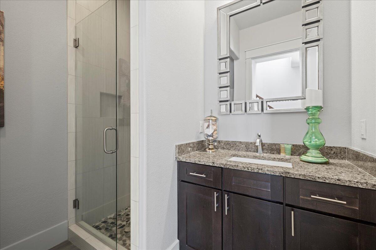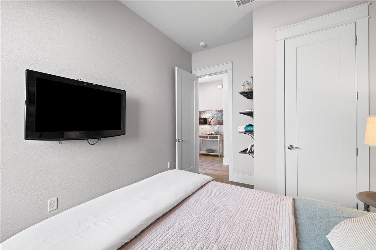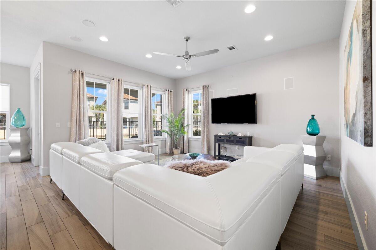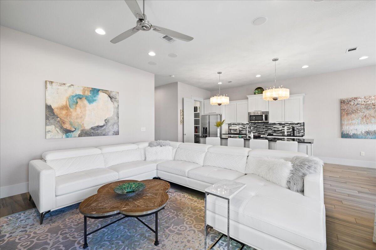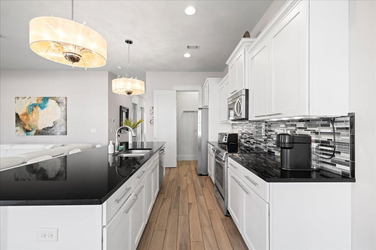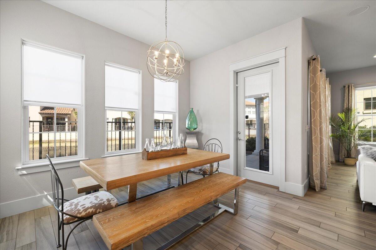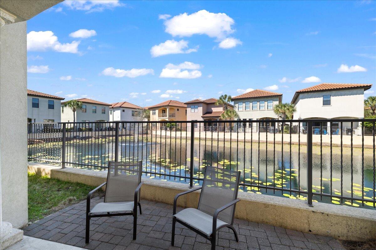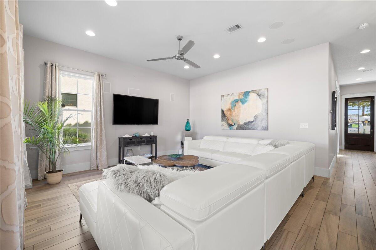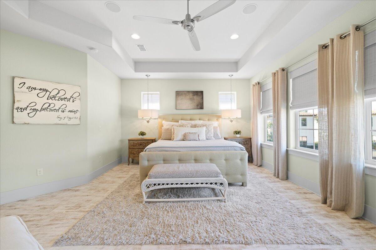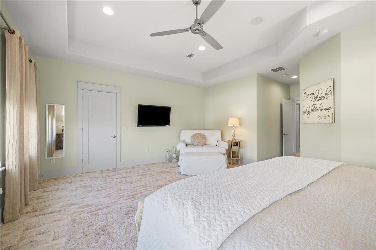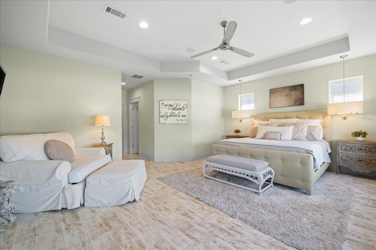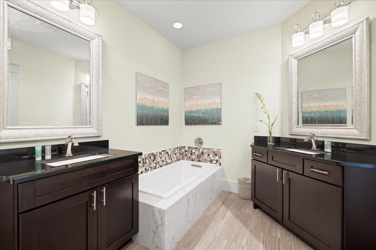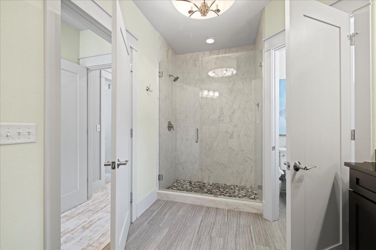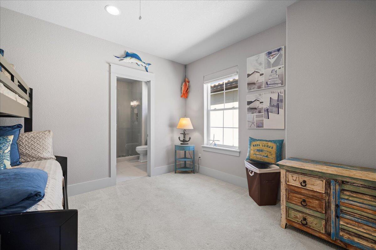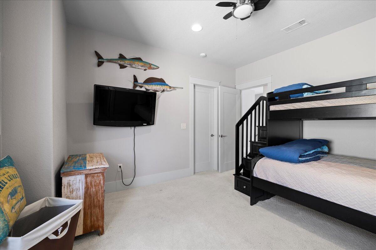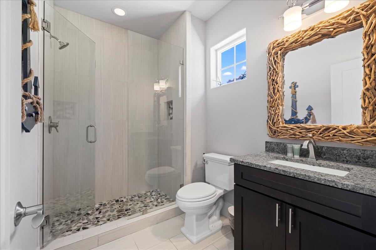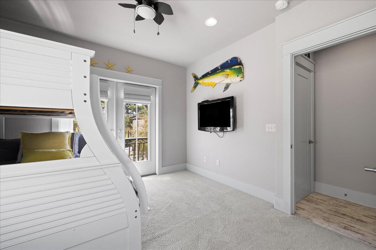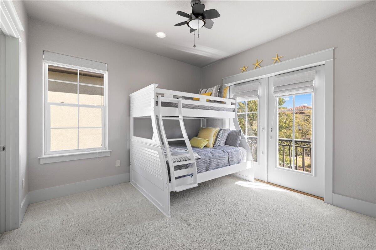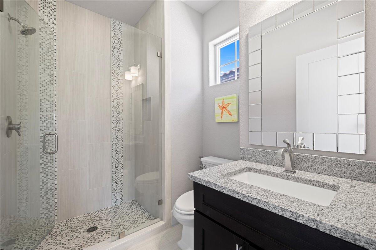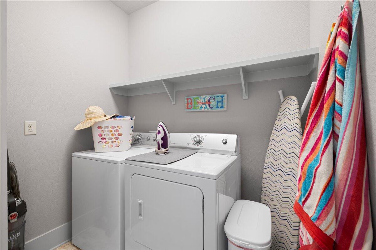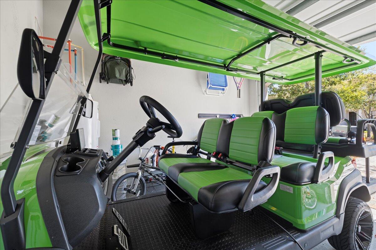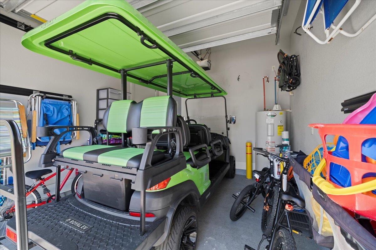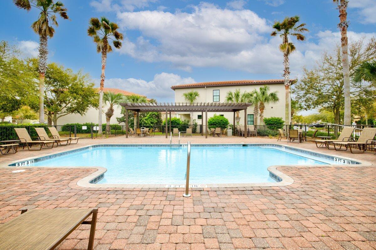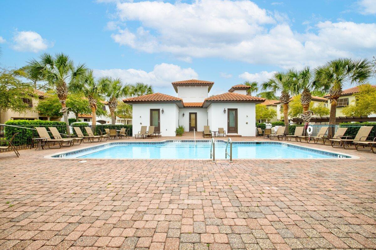Miramar Beach, FL 32550
Property Inquiry
Contact Anne Suchevits about this property!
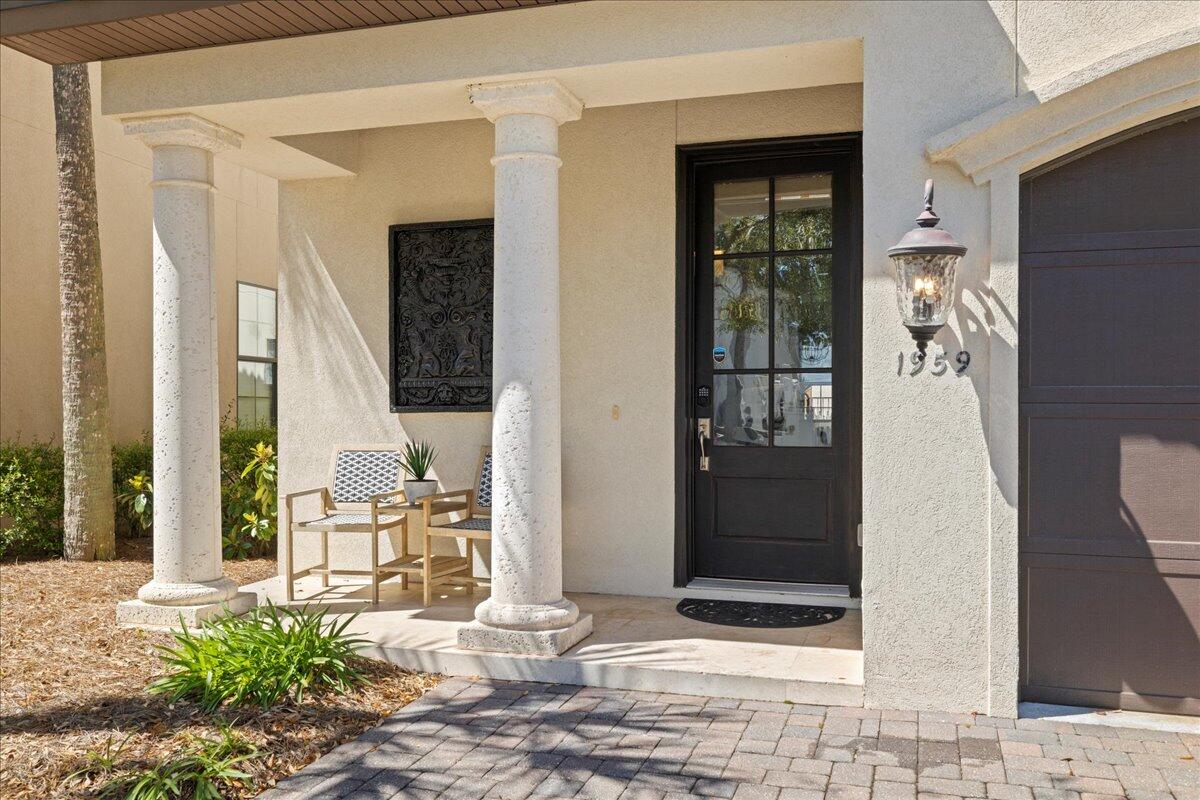
Property Details
ASK ABOUT OUR BUYER INCENTIVE! This stunning, fully furnished residence showcases luxury and style with modern decor and high-end finishes. The open floor plan delivers a spacious living area, bathed in natural light, perfect for relaxation and entertaining. The modern kitchen boasts top-tier appliances and ample cabinetry, ideal for culinary enthusiasts. The home includes four large bedrooms, each with a private bathroom for ultimate privacy. The primary bedroom serves as a spacious retreat with a spa-like en-suite bathroom. Nestled in a vibrant community, it offers easy access to local amenities, dining, and entertainment, complete with a 6-seater golf cart. Whether as a permanent home or vacation retreat, 1959 Baytowne delivers comfort, style, and convenience.
| COUNTY | Walton |
| SUBDIVISION | Villa Lago |
| PARCEL ID | 23-2S-21-42250-000-1180 |
| TYPE | Detached Single Family |
| STYLE | Mediterranean |
| ACREAGE | 0 |
| LOT ACCESS | Controlled Access,Private Road |
| LOT SIZE | 40 x 75 |
| HOA INCLUDE | Accounting,Ground Keeping,Legal,Management,Master Association,Other Utilities,Recreational Faclty,Security |
| HOA FEE | 387.46 (Monthly) |
| UTILITIES | Electric,Phone,Public Sewer,Public Water,TV Cable |
| PROJECT FACILITIES | Beach,Boat Launch,Deed Access,Dock,Exercise Room,Fishing,Game Room,Gated Community,Golf,Marina,Pickle Ball,Pool,Short Term Rental - Allowed |
| ZONING | Resid Single Family |
| PARKING FEATURES | Garage Attached |
| APPLIANCES | Auto Garage Door Opn,Dishwasher,Disposal,Dryer,Fire Alarm/Sprinkler,Freezer,Microwave,Oven Self Cleaning,Refrigerator W/IceMk,Smoke Detector,Smooth Stovetop Rnge,Stove/Oven Electric,Washer |
| ENERGY | AC - Central Elect,Double Pane Windows,Heat Cntrl Electric,Water Heater - Elect |
| INTERIOR | Floor Hardwood,Furnished - All,Kitchen Island,Pantry,Washer/Dryer Hookup,Window Treatment All |
| EXTERIOR | Patio Covered,Sprinkler System |
| ROOM DIMENSIONS | Living Room : 17 x 15 Kitchen : 13 x 11 Master Bedroom : 14 x 17 Bedroom : 13 x 12 Bedroom : 13 x 11.5 Bedroom : 12 x 11 |
Schools
Location & Map
Enter The Sandestin Golf and Beach Resort at the main gate, turn right at the traffic circle onto Heron Dr. At the next traffic circle turn left onto Baytowne Avenue. Turn right into Villa Lago. Make a left at the Y onto Baytowne loop. Home is located on the right at 1959 Baytowne Loop

