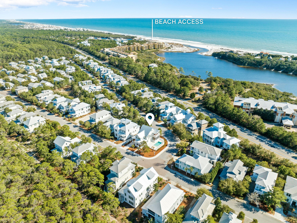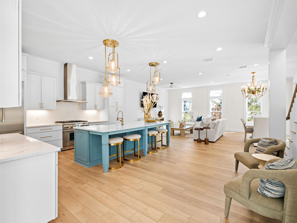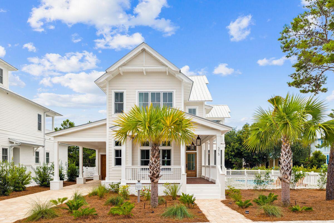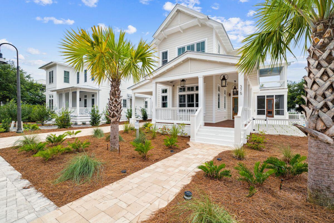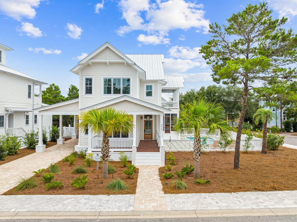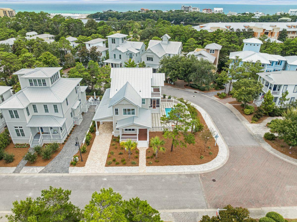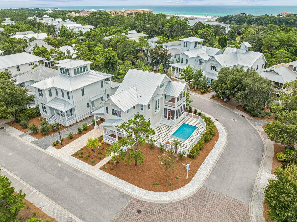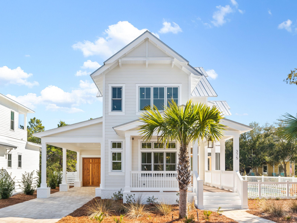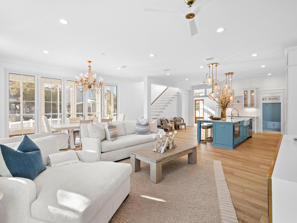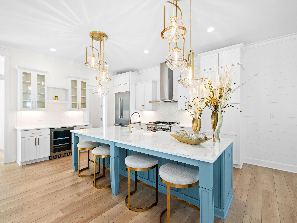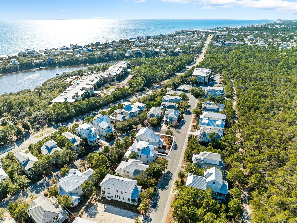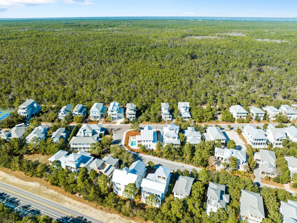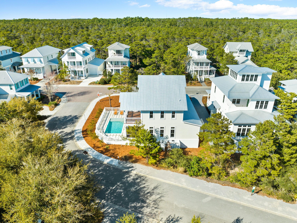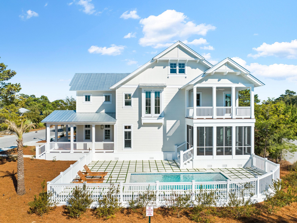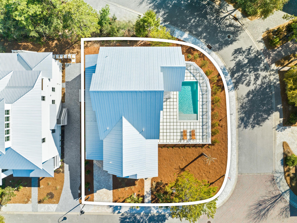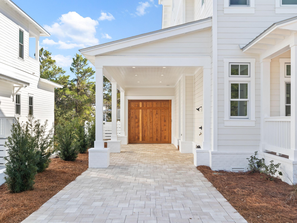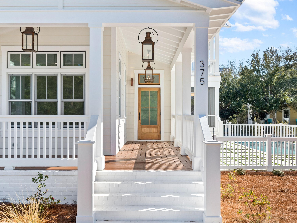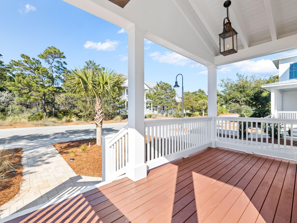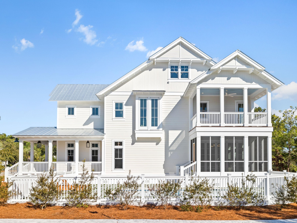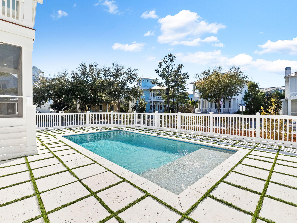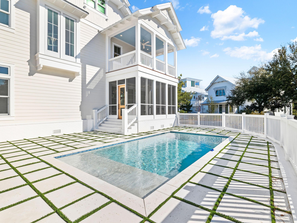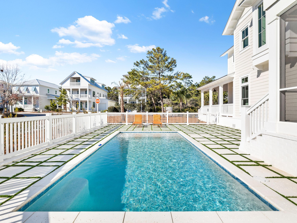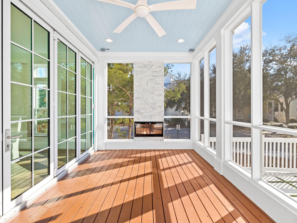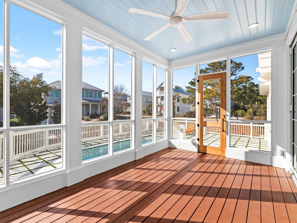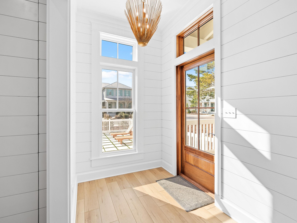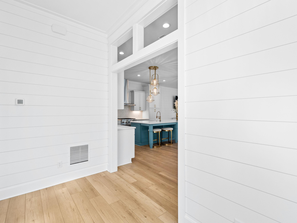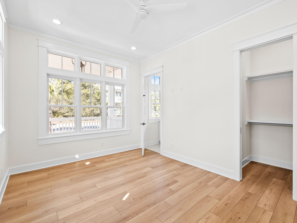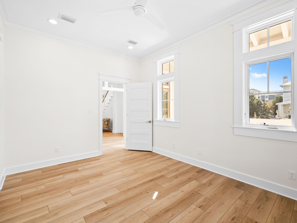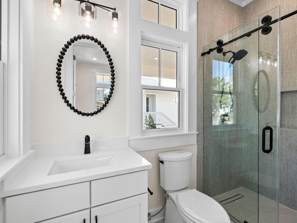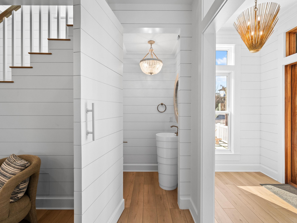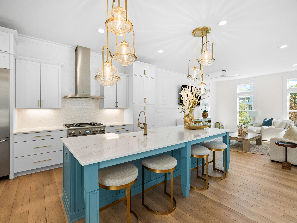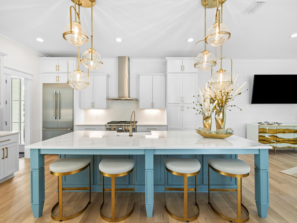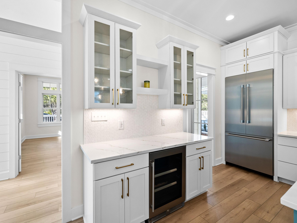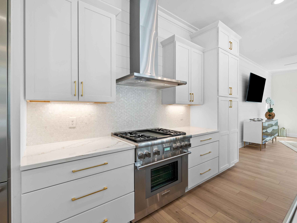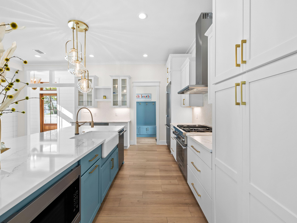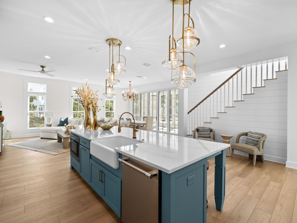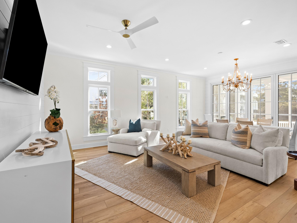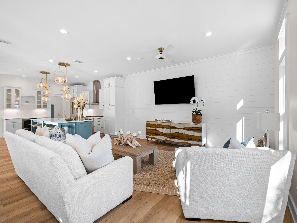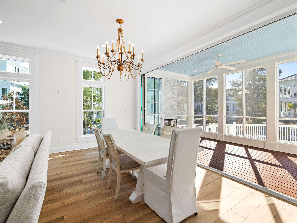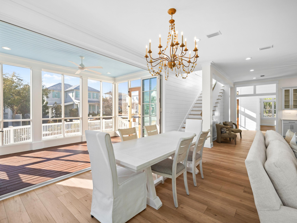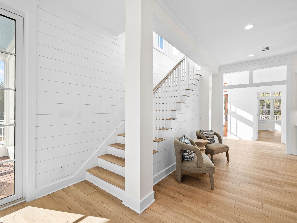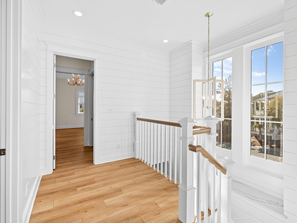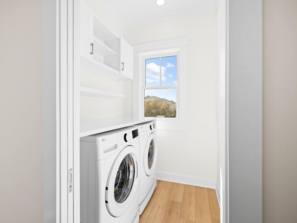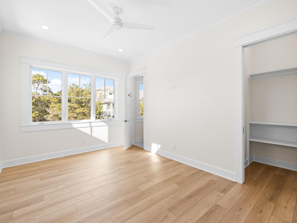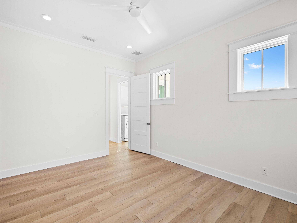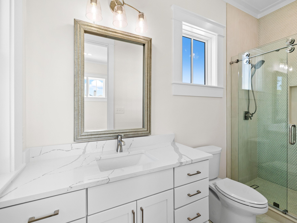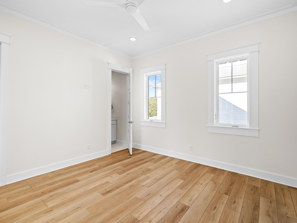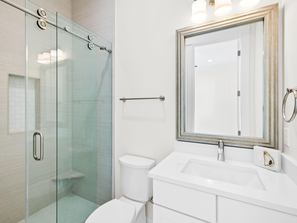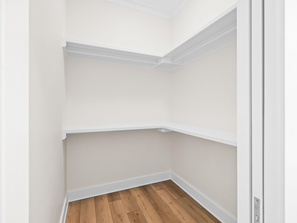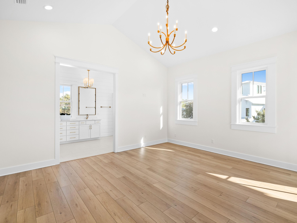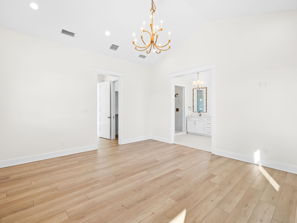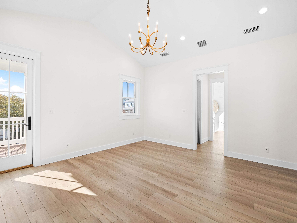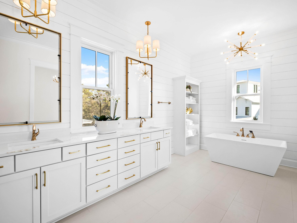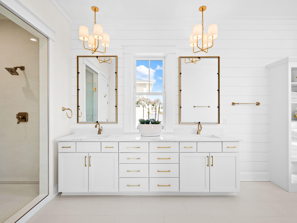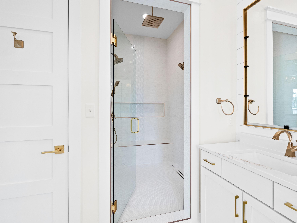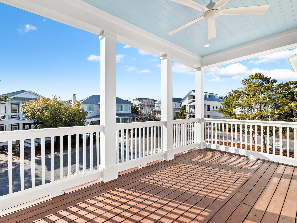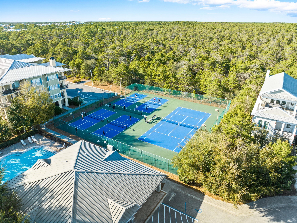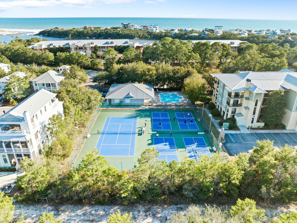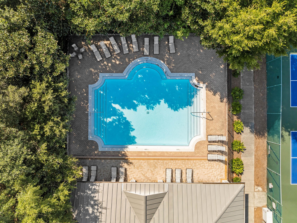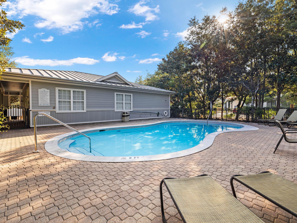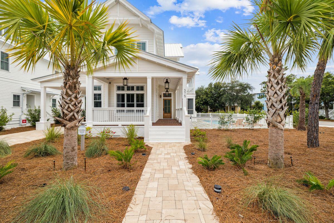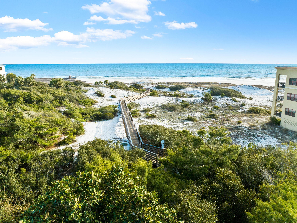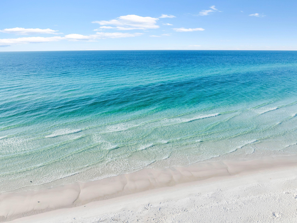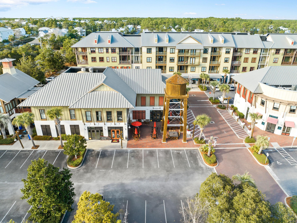Santa Rosa Beach, FL 32459
Property Inquiry
Contact Whitney Cooley about this property!
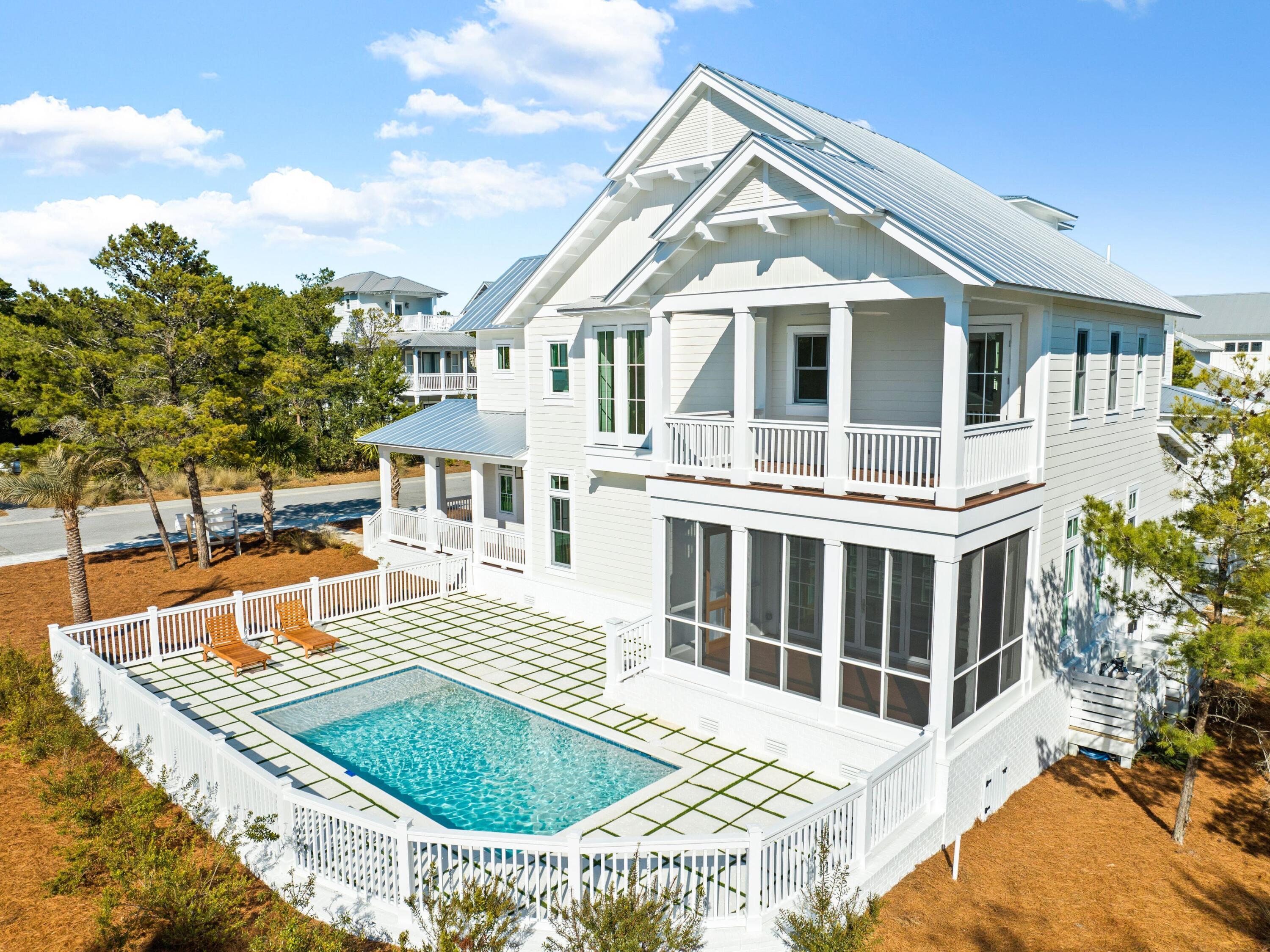
Property Details
Set within the exclusive Preserve at Grayton Beach, this newly constructed home offers luxury, privacy and thoughtful design at every turn. Situated on the best lot in the neighborhood, this exceptional residence is one of the few to feature a private pool, providing the perfect retreat for relaxation and entertaining. The open-concept layout is accentuated by stunning accordion doors that seamlessly merge indoor and outdoor living spaces, leading to a screened patio with a cozy fireplace. Every detail of this home has been meticulously crafted, from the mahogany front and porch doors to the hidden powder room door that adds a touch of whimsy to the sophisticated design. Inside, rich wood floors complement the quartz countertops and top-of-the-line lighting, creating an inviting and elegant atmosphere. The gourmet kitchen is a chef's dream, complete with a gas range, stainless steel hood and wine fridge, making it ideal for hosting and everyday living. Automatic stair lighting adds both functionality and ambiance, while the luxurious primary suite boasts a spa-like bath with a two-person shower.
This rare gem also includes a garage, a coveted feature in the neighborhood. The Preserve at Grayton Beach offers an array of amenities, including private deeded beach access, a scenic boardwalk with breathtaking views of the dunes and Gulf of Mexico, pickleball and tennis courts, two community pools, a gym, and nature trails. Whether you're seeking a forever home, a second home or an investment property, this must-see residence delivers coastal living at its finest.
| COUNTY | Walton |
| SUBDIVISION | THE PRESERVE AT GRAYTON BEACH |
| PARCEL ID | 07-3S-19-25180-000-0890 |
| TYPE | Detached Single Family |
| STYLE | Beach House |
| ACREAGE | 0 |
| LOT ACCESS | Controlled Access,Paved Road,Private Road |
| LOT SIZE | 88x99 |
| HOA INCLUDE | Accounting,Ground Keeping,Internet Service,Land Recreation,Management,Recreational Faclty,TV Cable |
| HOA FEE | 2900.00 (Annually) |
| UTILITIES | Electric,Gas - Natural,Public Sewer,Public Water,TV Cable |
| PROJECT FACILITIES | Beach,Deed Access,Exercise Room,Gated Community,Pets Allowed,Pickle Ball,Pool,Short Term Rental - Allowed,Tennis,TV Cable |
| ZONING | Resid Single Family |
| PARKING FEATURES | Carport Attached,Garage Attached,Golf Cart Covered,Oversized |
| APPLIANCES | Auto Garage Door Opn,Dishwasher,Disposal,Dryer,Microwave,Range Hood,Refrigerator W/IceMk,Smoke Detector,Stove/Oven Gas,Wine Refrigerator |
| ENERGY | AC - High Efficiency,Ceiling Fans,Heat Cntrl Electric,Insulated Doors,Storm Doors,Storm Windows,Water Heater - Elect,Water Heater - Tnkls |
| INTERIOR | Breakfast Bar,Ceiling Cathedral,Fireplace,Floor Hardwood,Floor Tile,Kitchen Island,Lighting Recessed,Pantry,Pull Down Stairs,Shelving,Washer/Dryer Hookup |
| EXTERIOR | Fenced Lot-Part,Patio Open,Pool - Heated,Pool - In-Ground,Porch,Porch Open,Porch Screened,Shower,Sprinkler System |
| ROOM DIMENSIONS | Foyer : 12 x 9 Living Room : 17 x 14 Dining Room : 18 x 12.5 Kitchen : 18 x 15 Half Bathroom : 6 x 3.5 Mud Room : 6 x 8 Bedroom : 14 x 11 Full Bathroom : 9.4 x 4.4 Master Bedroom : 17 x 15 Master Bathroom : 22 x 9 Other : 11 x 10 Covered Porch : 16.5 x 10 Bedroom : 14.8 x 10.1 Bedroom : 13 x 14 Full Bathroom : 8 x 4.5 Full Bathroom : 8 x 4.4 Laundry : 6.4 x 5.8 Screened Porch : 16.5 x 10 Garage : 22.5 x 10.5 Carport : 30 x 11 |
Schools
Location & Map
From the intersection of County Hwy 83 and Scenic Hwy 30A, travel east on 30A approx.1 mile. Turn left into the Preserve at Grayton Beach and stay on Morgan's Trail; the house will be on the right side corner of the street.

