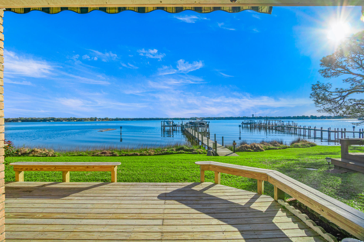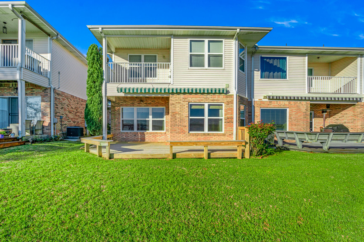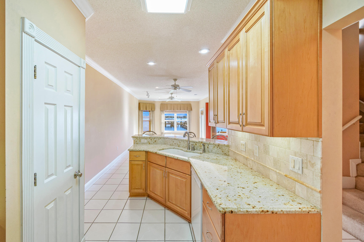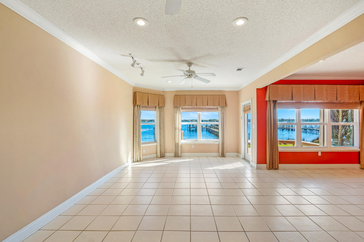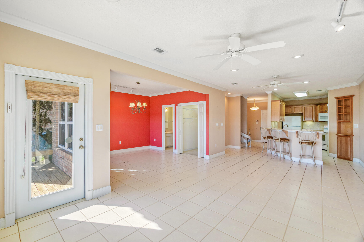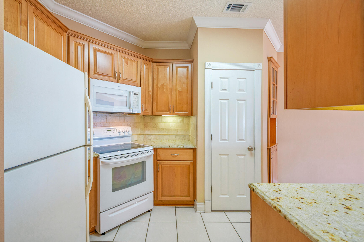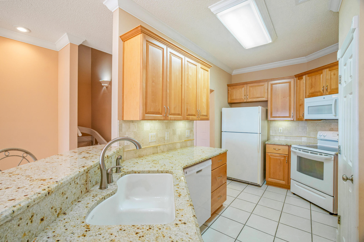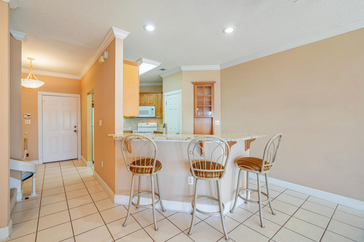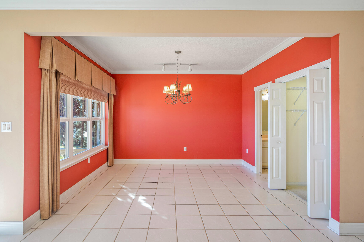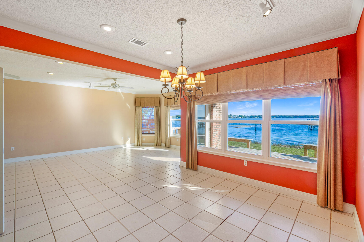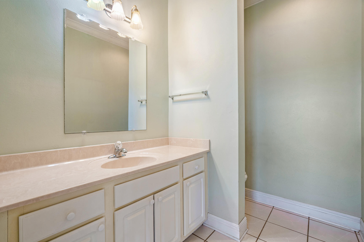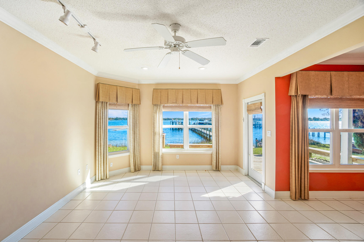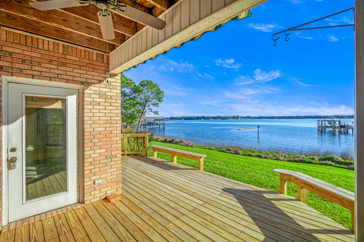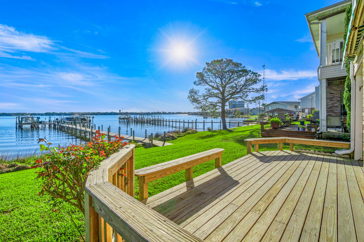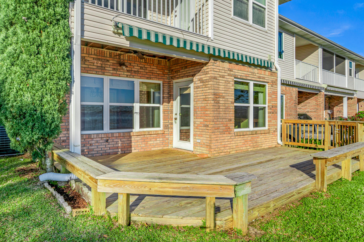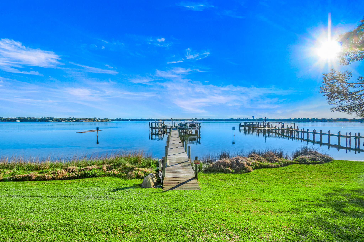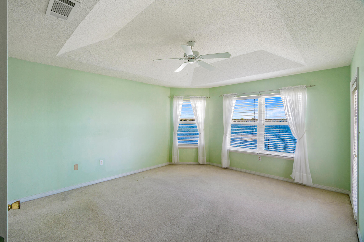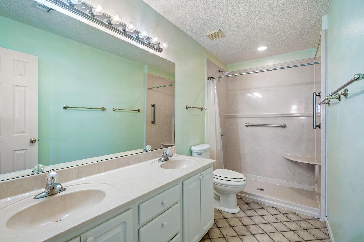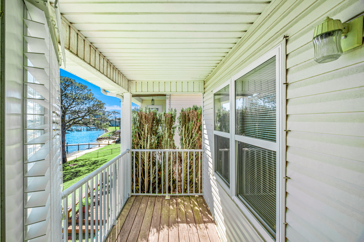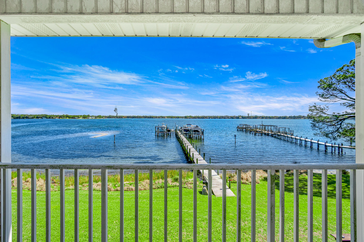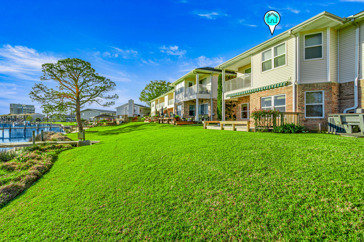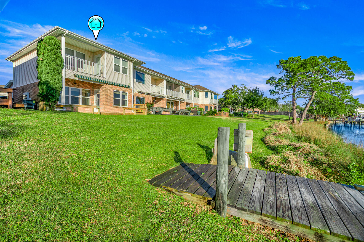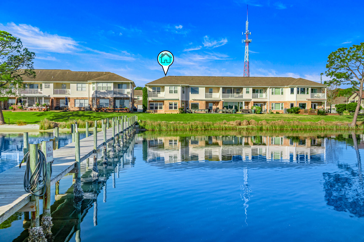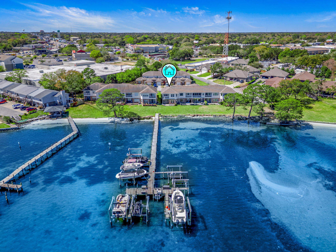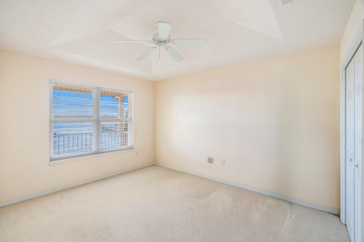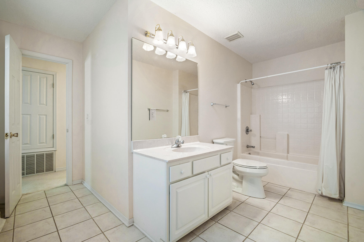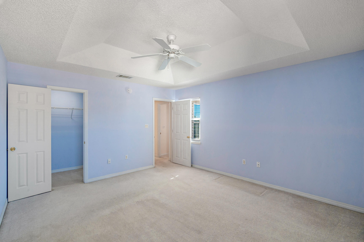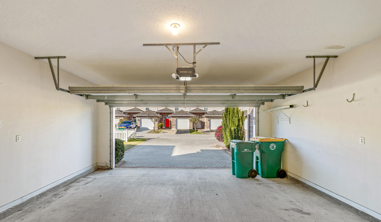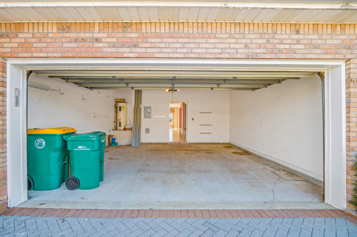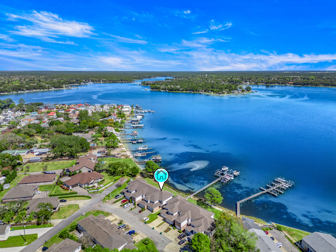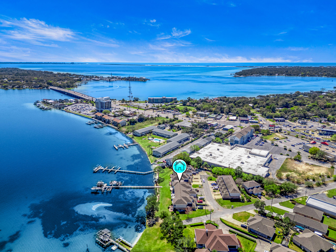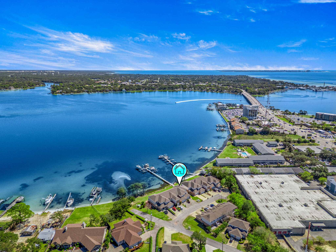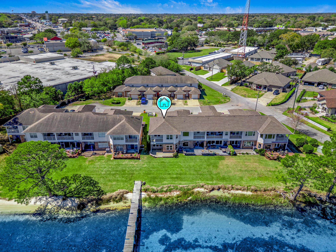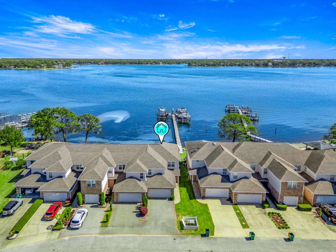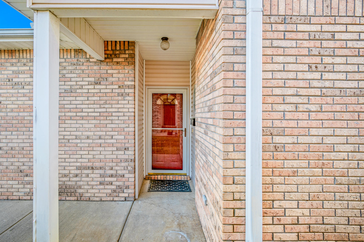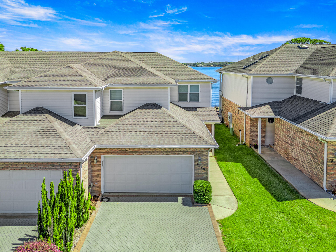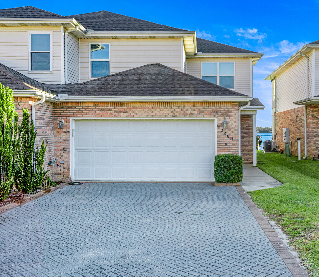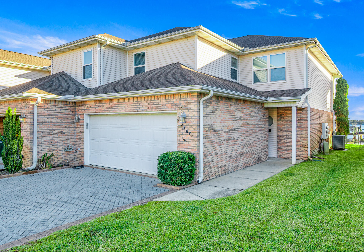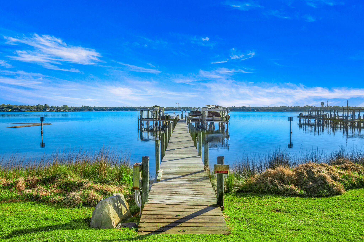Fort Walton Beach, FL 32547
Property Inquiry
Contact Matthew McGee about this property!
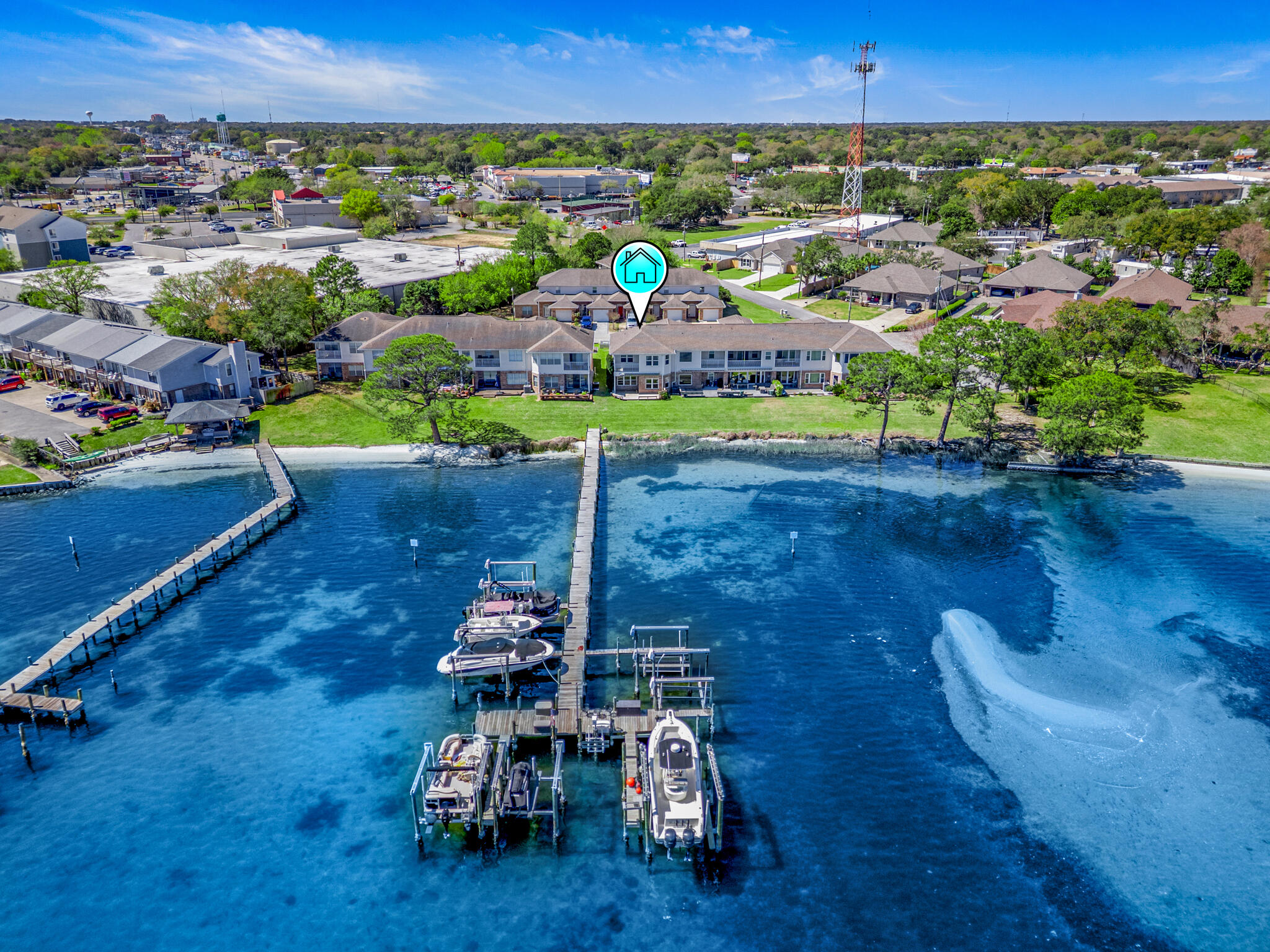
Property Details
Price Improvement! Additional $10,000 Flooring Credit! Near shopping, restaurants, beaches and bases, this end-unit waterfront townhome perfectly balances convenience and serenity. The open-concept living area on the main floor offers stunning sweeping views of Garnier's Bayou and opens onto a spacious deck--perfect for relaxing and entertaining. This property is a boater's dream with a deeded boat slip and boat lift. There are 9-foot ceilings throughout, and upstairs 3 bedrooms feature trey ceilings. The roomy master suite overlooks the water and has a balcony, ideal for enjoying peaceful sunrises. Other highlights include custom maple kitchen cabinetry with granite countertops and breakfast bar, generous storage, crown molding, a 2-car garage with paver driveway, and low HOA fees. Live the waterfront lifestyle!
| COUNTY | Okaloosa |
| SUBDIVISION | PELICAN COVE T/H |
| PARCEL ID | 01-2S-24-4818-0000-0050 |
| TYPE | Attached Single Unit |
| STYLE | Townhome |
| ACREAGE | 0 |
| LOT ACCESS | Paved Road |
| LOT SIZE | N/A |
| HOA INCLUDE | Accounting,Ground Keeping,Management |
| HOA FEE | 104.00 (Monthly) |
| UTILITIES | Electric,Public Sewer,Public Water,TV Cable |
| PROJECT FACILITIES | Dock |
| ZONING | Resid Multi-Family |
| PARKING FEATURES | Garage |
| APPLIANCES | Auto Garage Door Opn,Dishwasher,Disposal,Refrigerator,Stove/Oven Electric |
| ENERGY | AC - Central Elect,AC - High Efficiency,Ceiling Fans,Double Pane Windows,Heat Cntrl Electric,Ridge Vent,Water Heater - Elect |
| INTERIOR | Ceiling Tray/Cofferd,Floor Tile,Window Treatment All |
| EXTERIOR | Balcony,Dock,Patio Open |
| ROOM DIMENSIONS | Kitchen : 16 x 9 Master Bedroom : 19 x 13 Bedroom : 12 x 10 Bedroom : 13 x 11 Living Room : 24 x 14 Dining Room : 13 x 11 |
Schools
Location & Map
EAST ON RACETRACK ROAD. TURN RIGHT ON HARRELSON (BEHIND ECKERDS) RIGHT ON PLACID DRIVE.

