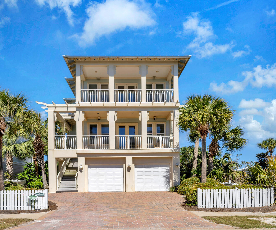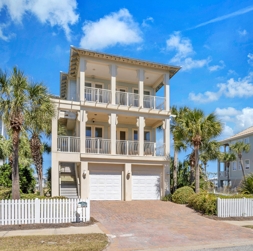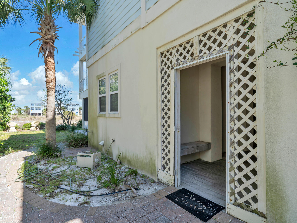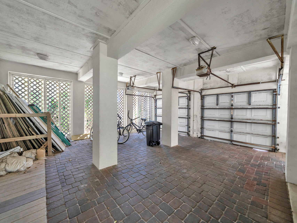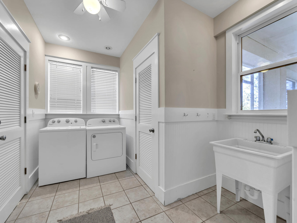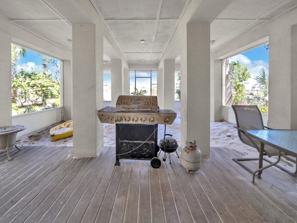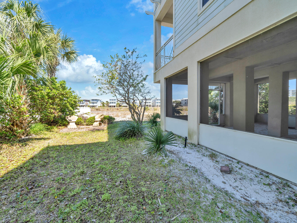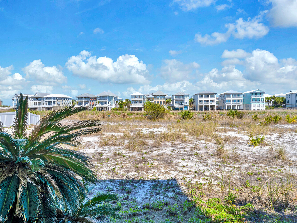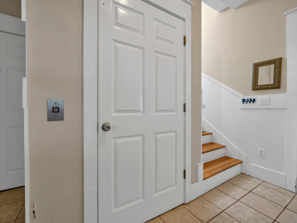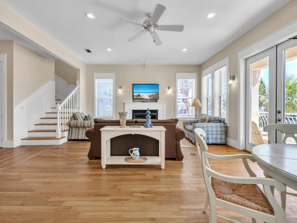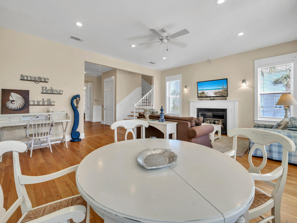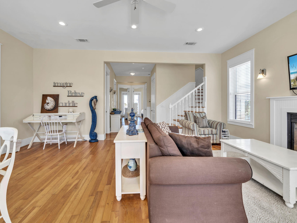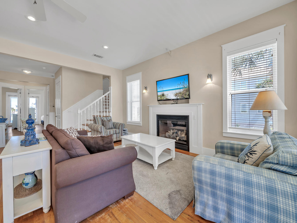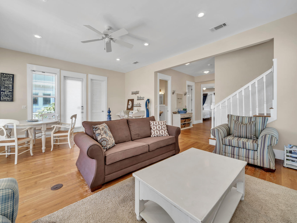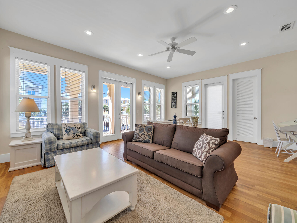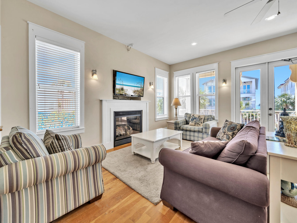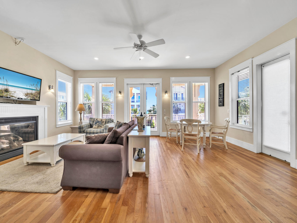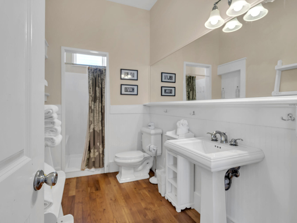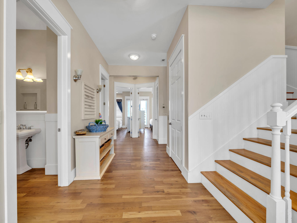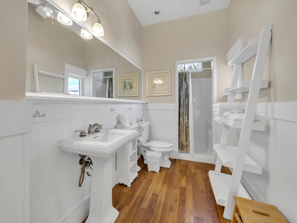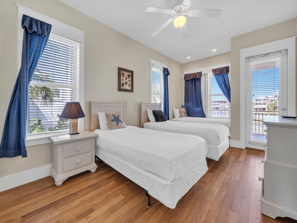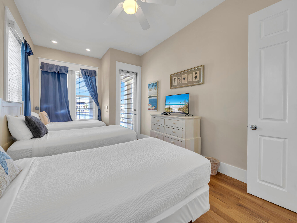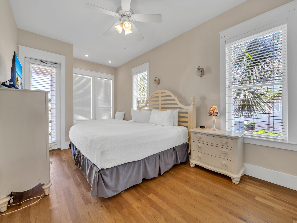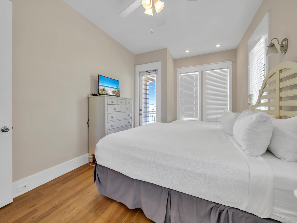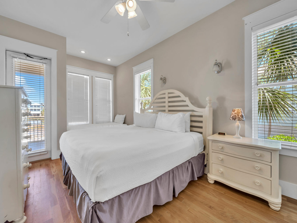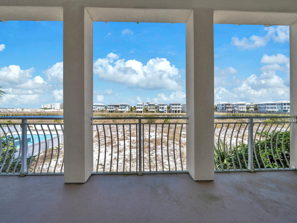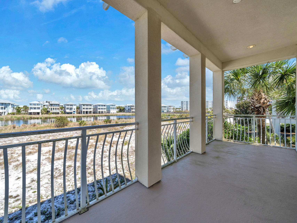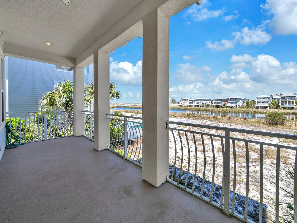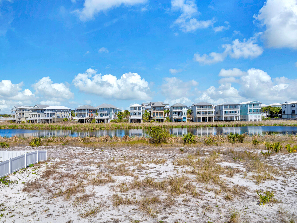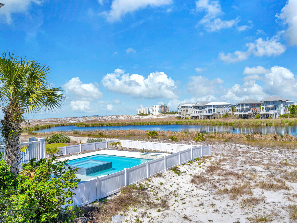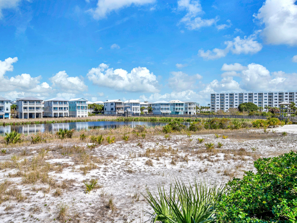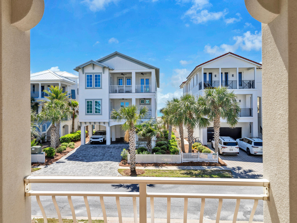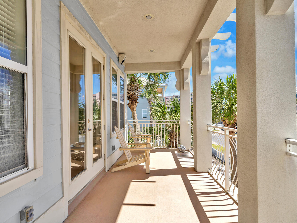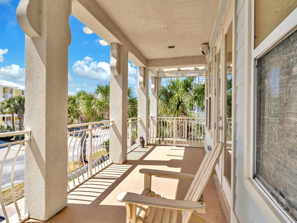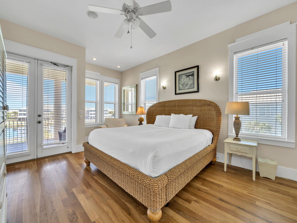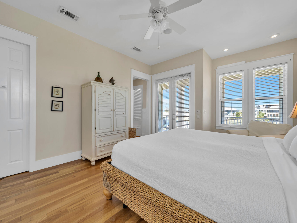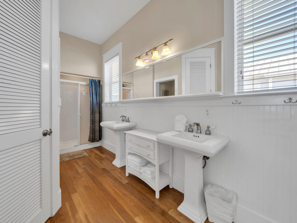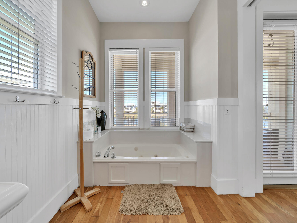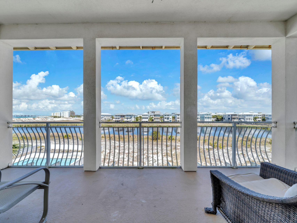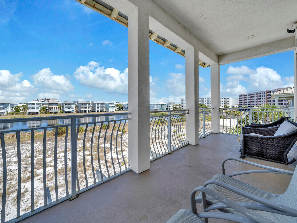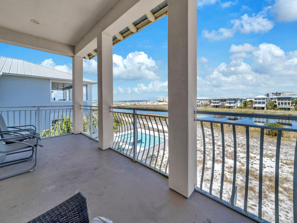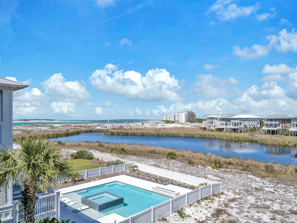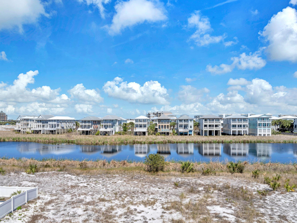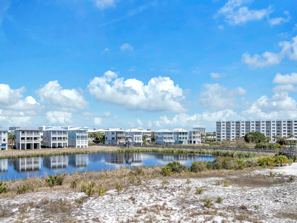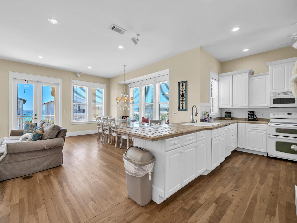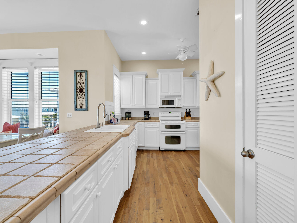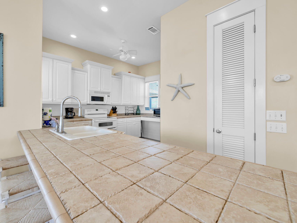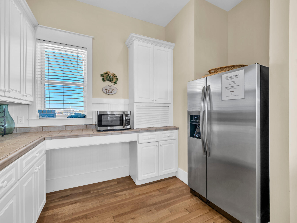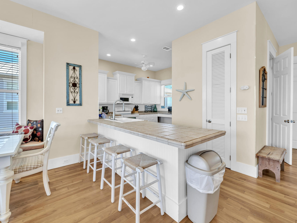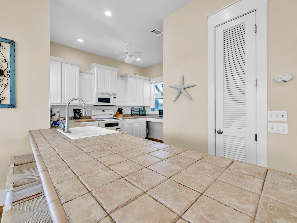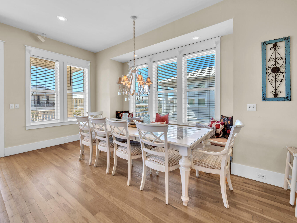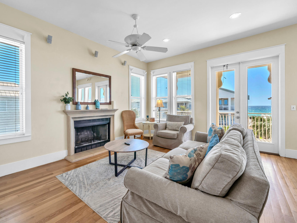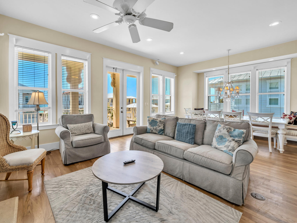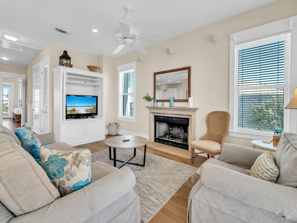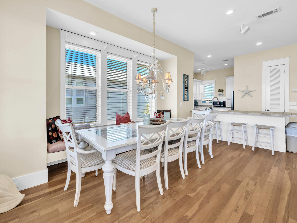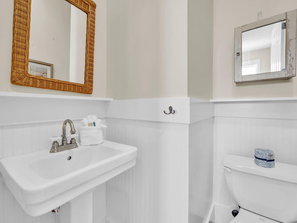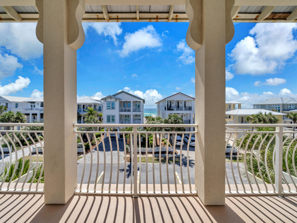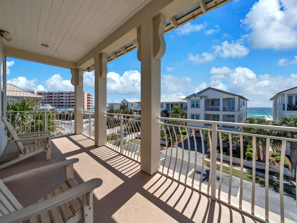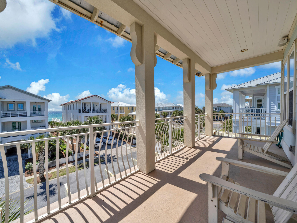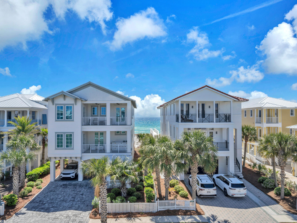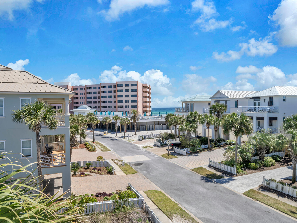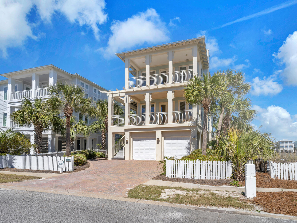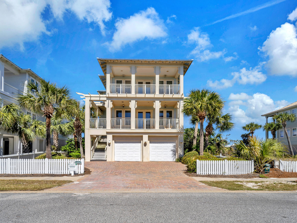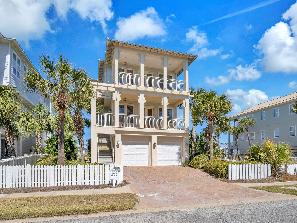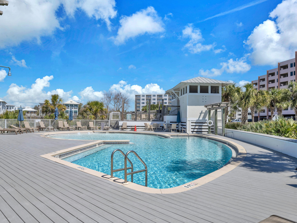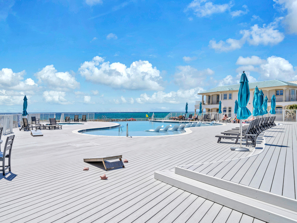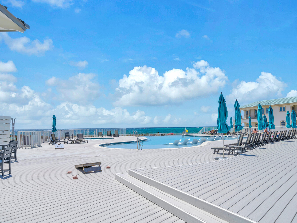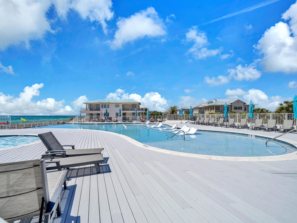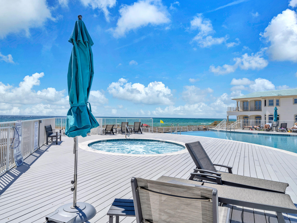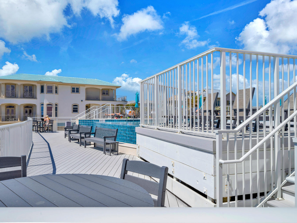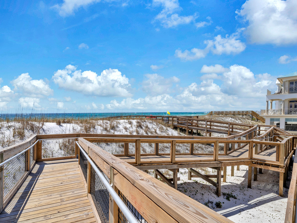Destin, FL 32541
Property Inquiry
Contact At The Beach Team about this property!
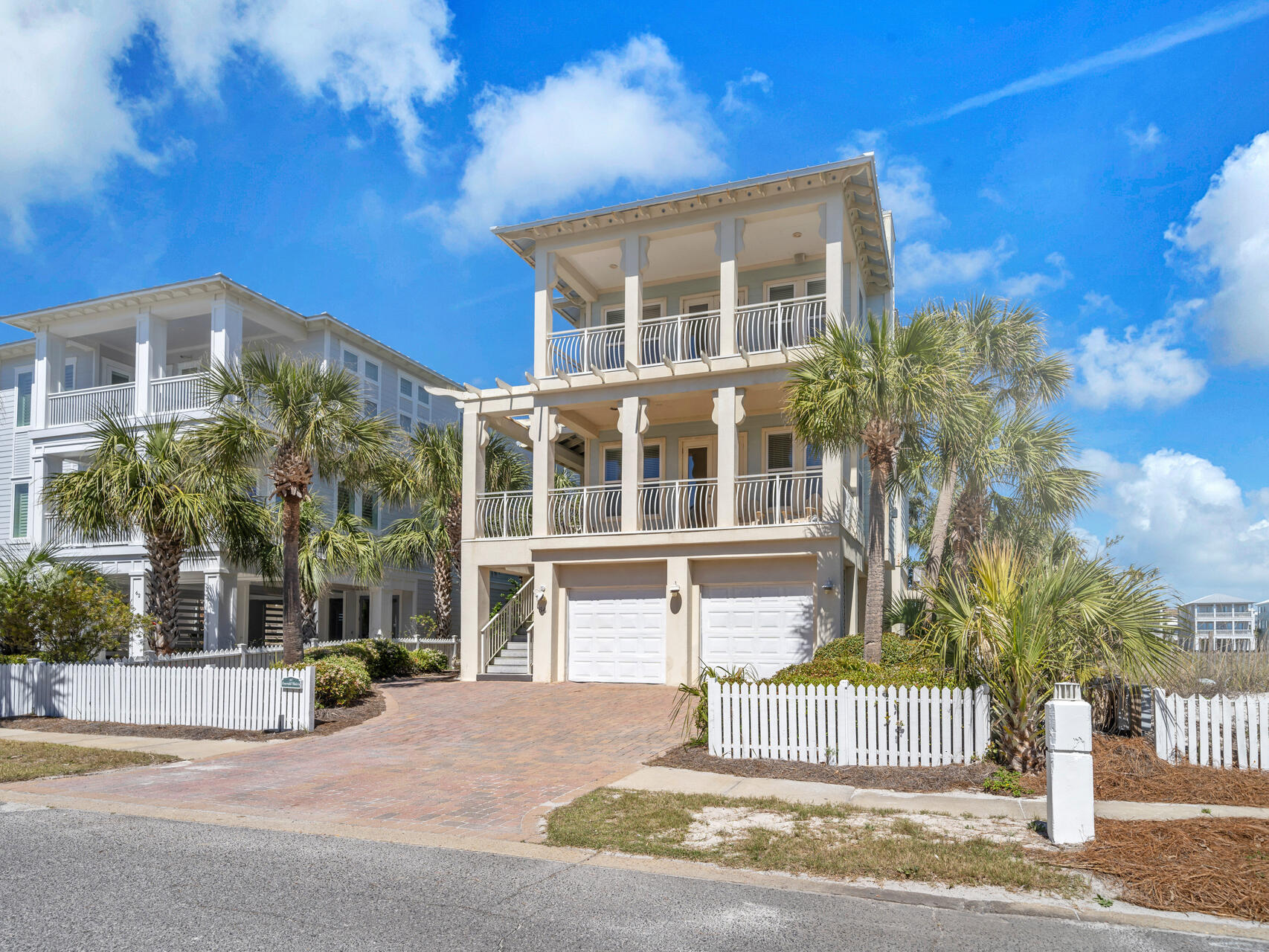
Property Details
Located in the serene Holiday Isle neighborhood of Destin Pointe, 64 Lands End Drive is a distinguished residence offering both luxury and comfort. This 3-bedroom, 3 full bathrooms plus 2 half baths spans just over 3,000 square feet across 3 levels which is easily accessible via elevator. This property boasts a spacious layout designed for both relaxation and entertainment. The main living areas feature two inviting great rooms, each equipped with cozy fireplaces, providing warmth and ambiance in addition to expansive porches that showcase views of Lake Christina, Destin Pass/bridge, and the Gulf! The master suite serves as a private retreat, featuring a comfortable sitting area and a deluxe master bath. Just beyond the garage space on the first level, you will find a washer/dryer, toilet, and sink making for a very easy clean up when coming inside from outdoor activities! A massive sand pit/play area sits next to the grill, this will give the children great entertainment while the cooking is underway. Situated just steps away from the beach and the brand new elevated community pool overlooking the Gulf, you do not want to miss this home! Despite its tranquil setting, the property remains conveniently close to local amenities, ensuring a balanced lifestyle! Additional amenities behind gated Destin Pointe are two lighted tennis courts, shuffleboard, and walking paths. For those seeking a luxurious piece of real estate in Destin, 64 Lands End Drive presents an exceptional opportunity.
| COUNTY | Okaloosa |
| SUBDIVISION | DESTIN POINTE |
| PARCEL ID | 00-2S-24-0110-0000-1390 |
| TYPE | Detached Single Family |
| STYLE | Beach House |
| ACREAGE | 0 |
| LOT ACCESS | Controlled Access,Paved Road |
| LOT SIZE | 50 X 109 |
| HOA INCLUDE | Accounting,Ground Keeping,Legal,Management,Recreational Faclty,Security |
| HOA FEE | 1230.40 (Quarterly) |
| UTILITIES | Electric,Gas - Natural,Phone,Public Sewer,Public Water,TV Cable |
| PROJECT FACILITIES | BBQ Pit/Grill,Beach,Fishing,Gated Community,Pavillion/Gazebo,Picnic Area,Pool,Short Term Rental - Allowed,Tennis,TV Cable,Waterfront,Whirlpool |
| ZONING | Resid Single Family |
| PARKING FEATURES | Garage,Garage Attached |
| APPLIANCES | Auto Garage Door Opn,Cooktop,Dishwasher,Disposal,Dryer,Microwave,Oven Self Cleaning,Refrigerator W/IceMk,Smoke Detector,Stove/Oven Electric,Washer |
| ENERGY | AC - Central Elect,Ceiling Fans,Heat Cntrl Electric,Water Heater - Elect |
| INTERIOR | Breakfast Bar,Ceiling Raised,Elevator,Fireplace 2+,Fireplace Gas,Floor Hardwood,Floor Tile,Furnished - All,Lighting Recessed,Owner's Closet,Pantry,Shelving,Split Bedroom,Washer/Dryer Hookup,Window Treatment All,Woodwork Painted |
| EXTERIOR | Balcony,Deck Covered,Deck Enclosed,Fenced Lot-Part,Patio Enclosed,Patio Open,Shower |
| ROOM DIMENSIONS | Kitchen : 13 x 10 Dining Room : 22 x 17 Master Bedroom : 22 x 21 Great Room : 22 x 17 Bedroom : 15 x 12 Full Bathroom : 14 x 6 Bedroom : 15 x 12 Full Bathroom : 14 x 6 Laundry : 13 x 11 |
Schools
Location & Map
FROM HIGHWAY 98 TURN SOUTH ON GULF SHORE DRIVE ACROSS FROM TARGET...FOLLOW TO DESTIN POINTE...TURN LEFT ON LANDS END DRIVE, JUST AFTER YOU GO PAST THE GUARD GATE.

