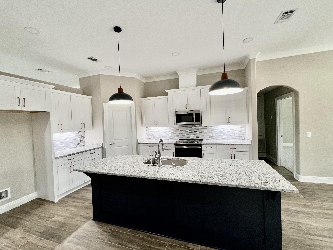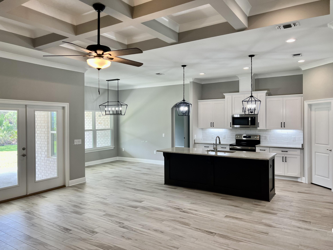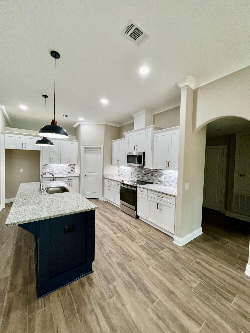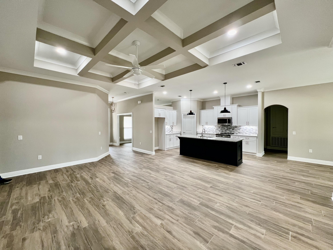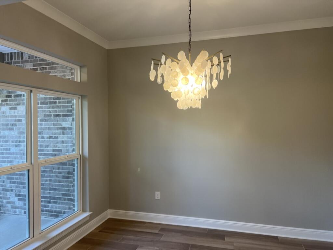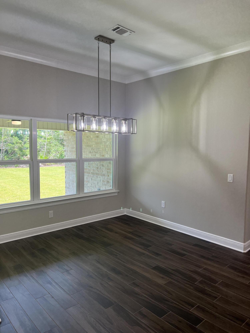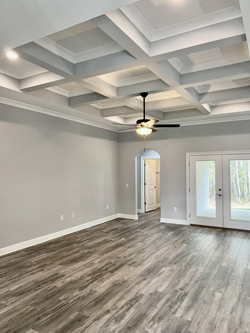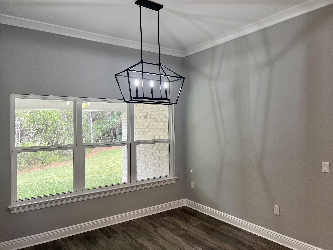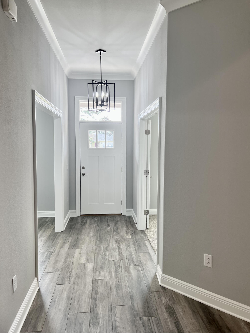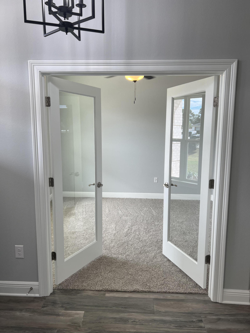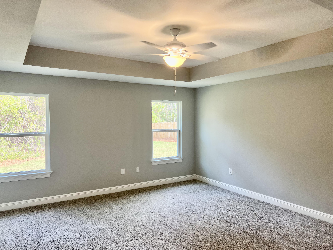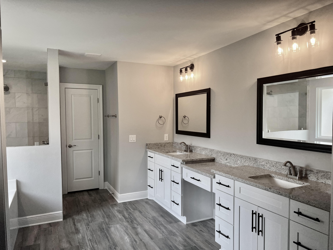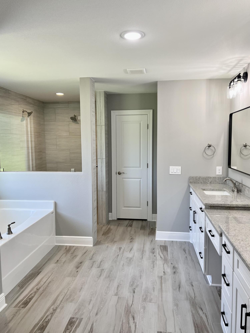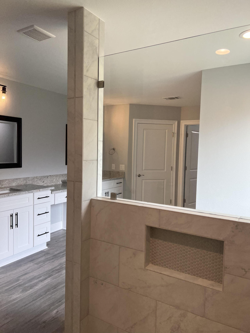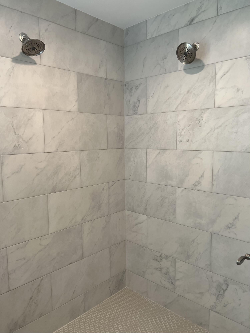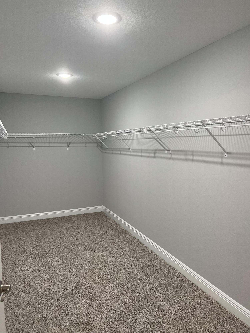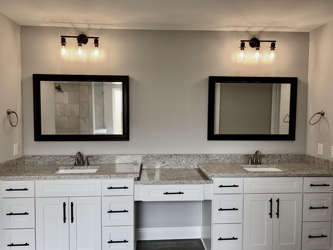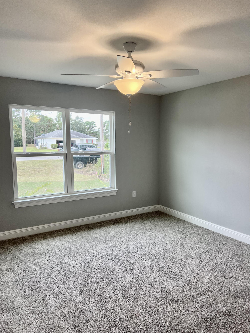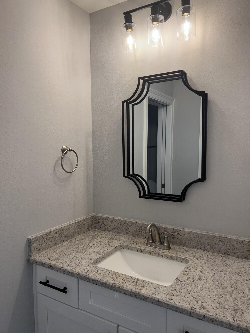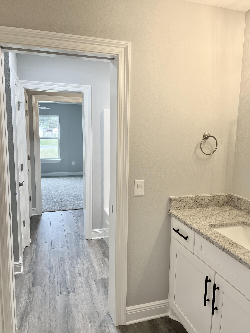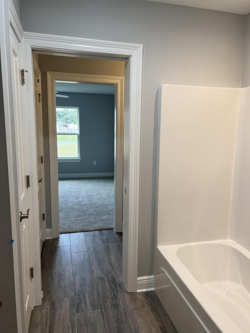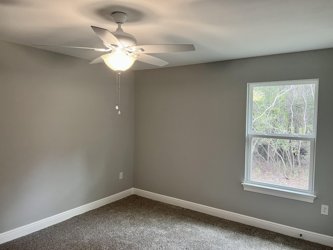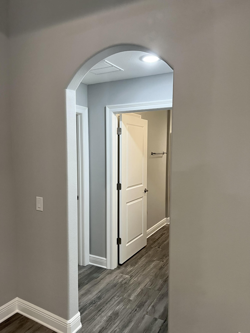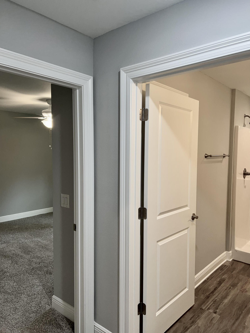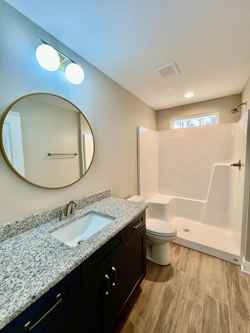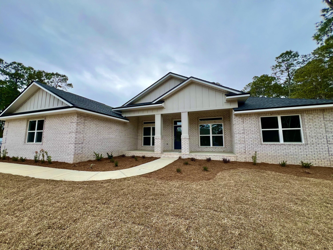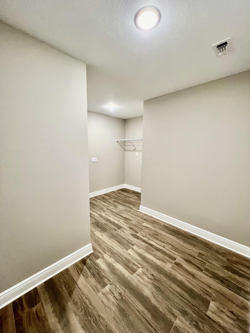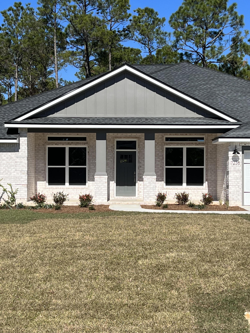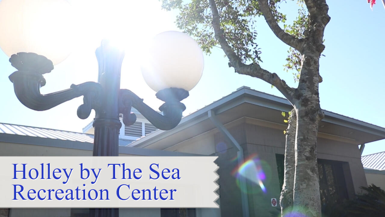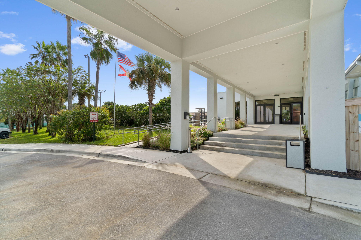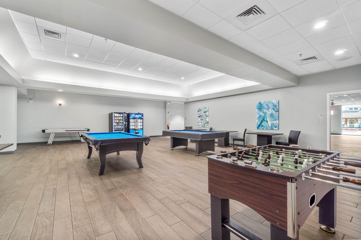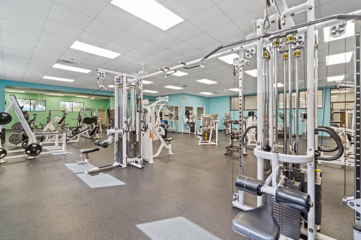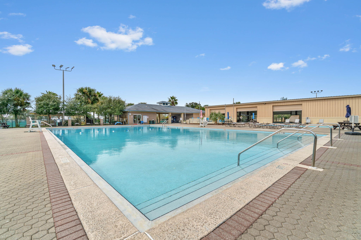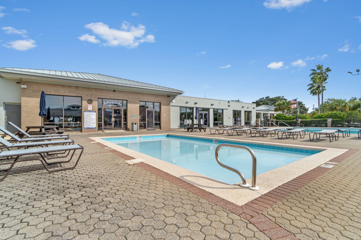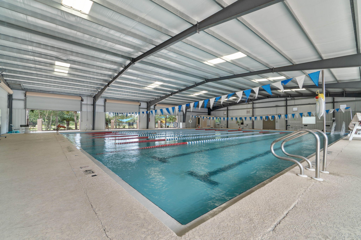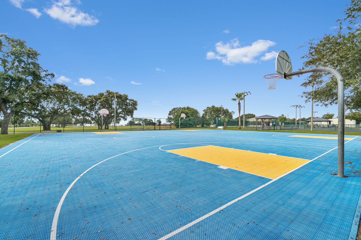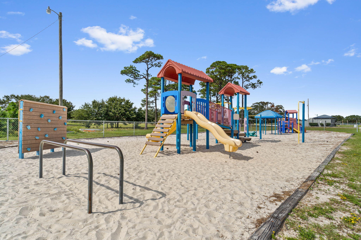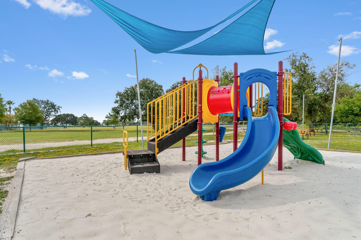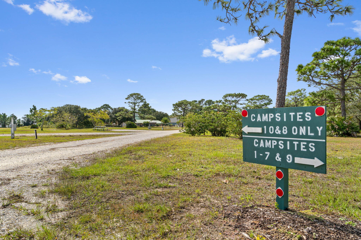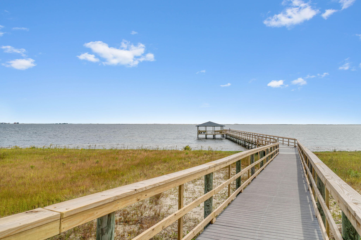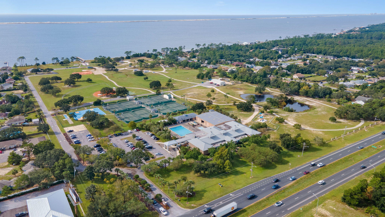Navarre, FL 32566
Property Inquiry
Contact Paula Patching PA about this property!
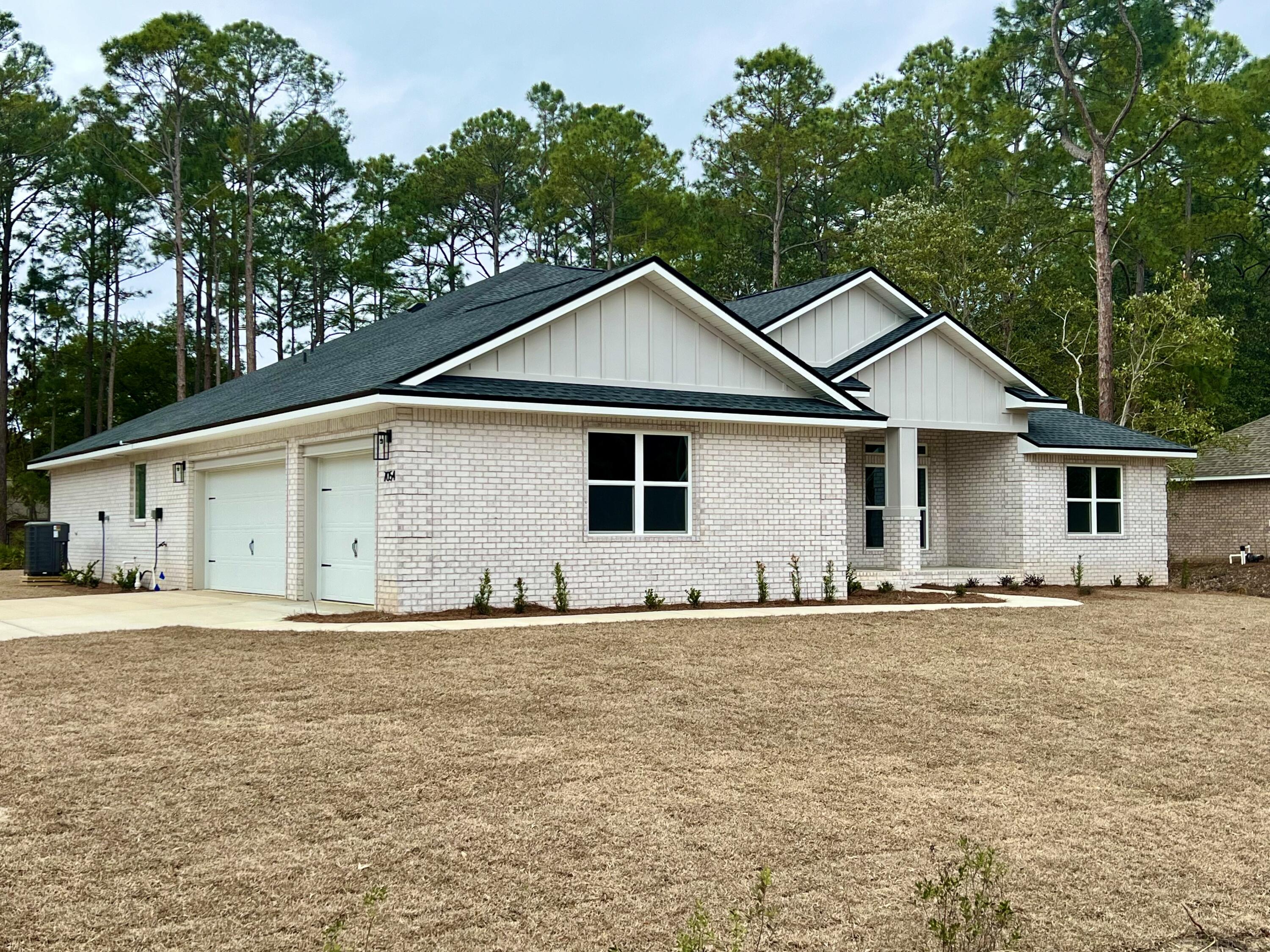
Property Details
NEW Custom Built Home in Holley By The Sea,Enjoying all the Club House amenities including :Pools,Fully Equipped Gym,Tennis Courts,Waterfront Park & Deeded Access to Santa Rosa Sound .This luxurious 4 bed/3 bath Tri split floor plan is estimated to be complete late Sept 25 ~Desirable Corner Location within HBTS..with easy access to Navarre Beach, shopping and Hwy 98 to Hurlburt Field AFB.This Stunning Robbins Builders Custom Home~offers trend setting design & features~Greeted by a walk in foyer open to the Formal Dining and Office with double glass doors/sweeping through to your open floor plan ~Large Gourmet kitchen enjoying shaker cabinets with crown molding beautiful Quartz counter tops~Tiled Back splash~
| COUNTY | Santa Rosa |
| SUBDIVISION | HOLLEY BY THE SEA |
| PARCEL ID | 18-2S-26-1920-02300-0010 |
| TYPE | Detached Single Family |
| STYLE | Craftsman Style |
| ACREAGE | 1 |
| LOT ACCESS | County Road,Paved Road |
| LOT SIZE | 120 x 200 |
| HOA INCLUDE | Land Recreation,Management,Master Association |
| HOA FEE | 565.50 (Annually) |
| UTILITIES | Electric,Public Water,Septic Tank |
| PROJECT FACILITIES | Beach,Boat Launch,Community Room,Dock,Exercise Room,Fishing,Pavillion/Gazebo,Pickle Ball,Picnic Area,Playground,Pool,Sauna/Steam Room,Tennis,Waterfront |
| ZONING | Resid Single Family |
| PARKING FEATURES | Garage Attached,Guest,Oversized |
| APPLIANCES | Auto Garage Door Opn,Dishwasher,Microwave,Smooth Stovetop Rnge,Stove/Oven Electric |
| ENERGY | AC - Central Elect,Ceiling Fans,Double Pane Windows,Ridge Vent,Water Heater - Elect |
| INTERIOR | Breakfast Bar,Ceiling Crwn Molding,Ceiling Raised,Ceiling Tray/Cofferd,Floor Tile,Floor WW Carpet New,Kitchen Island,Lighting Recessed,Newly Painted,Pantry,Pull Down Stairs,Split Bedroom,Washer/Dryer Hookup,Woodwork Painted |
| EXTERIOR | Hurricane Shutters,Lawn Pump,Patio Covered,Porch,Sprinkler System |
| ROOM DIMENSIONS | Dining Room : 11.1 x 10.7 Office : 11.1 x 11 Family Room : 21 x 18 Kitchen : 14.9 x 12.7 Breakfast Room : 10.8 x 9.9 Master Bedroom : 16.8 x 15.11 Master Bathroom : 17.3 x 12.1 Bedroom : 13.1 x 13 Bedroom : 13.1 x 12.1 Bedroom : 14.1 x 13.1 Utility Room : 11.7 x 9.6 Garage : 31.4 x 23.1 Covered Porch : 19.8 x 14.7 |
Schools
Location & Map
HWY 98 to Edgewood ( West entrance to HBTS ) Left on Perch, home will be on the corner of Perch & Cardinal.

