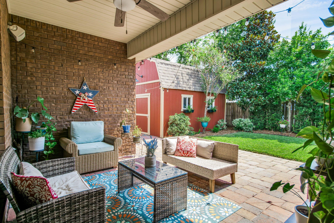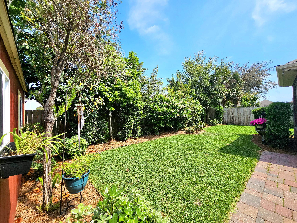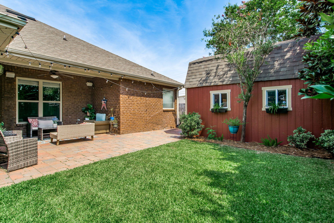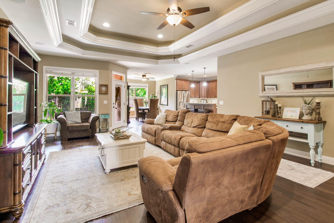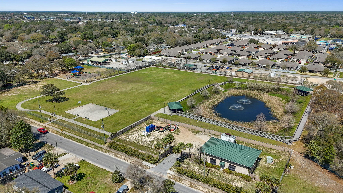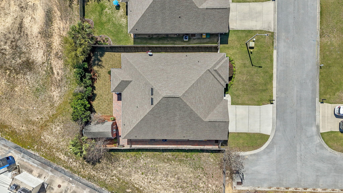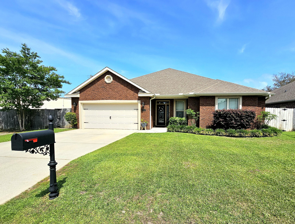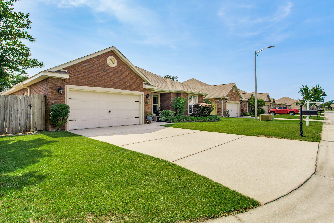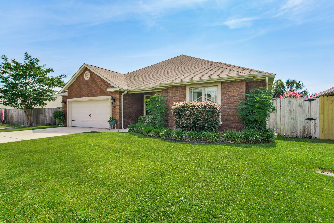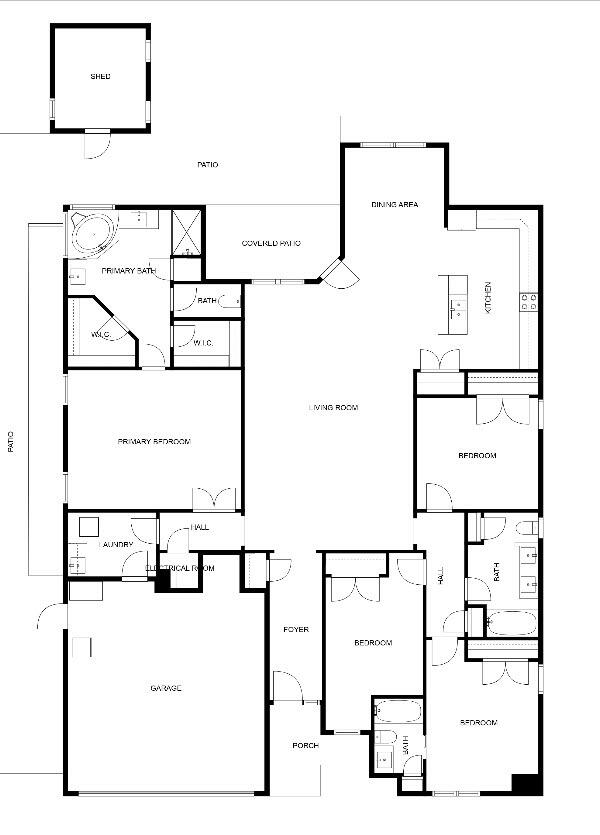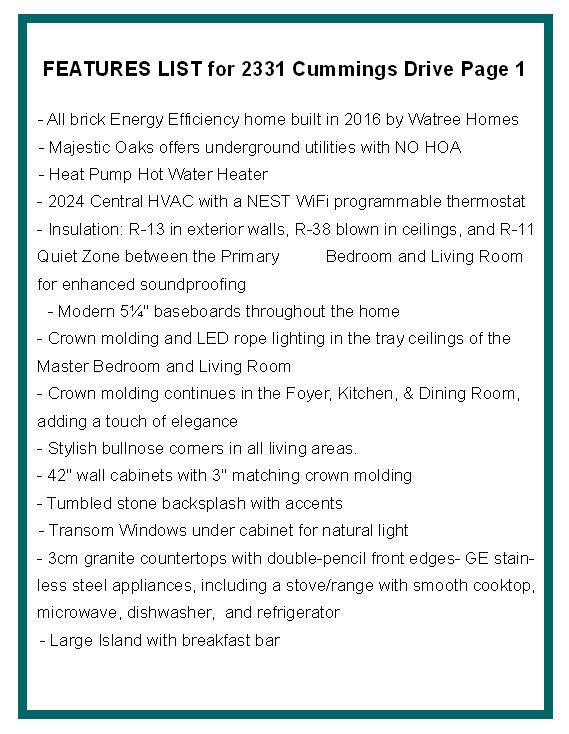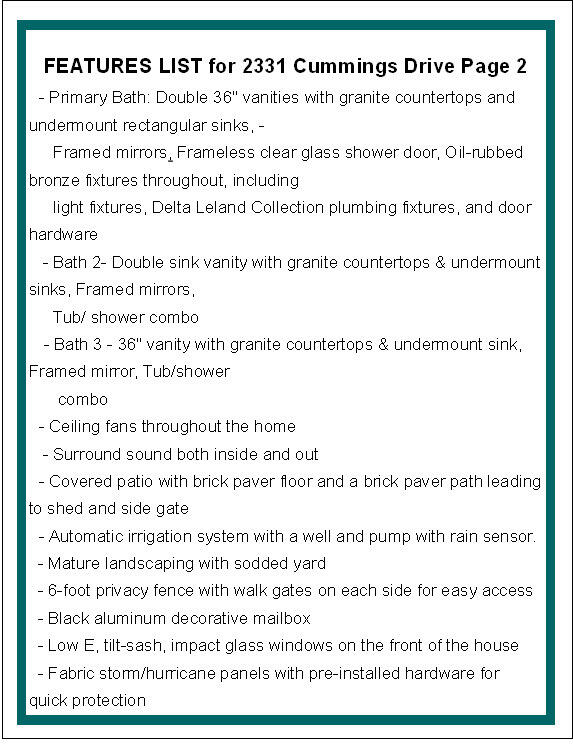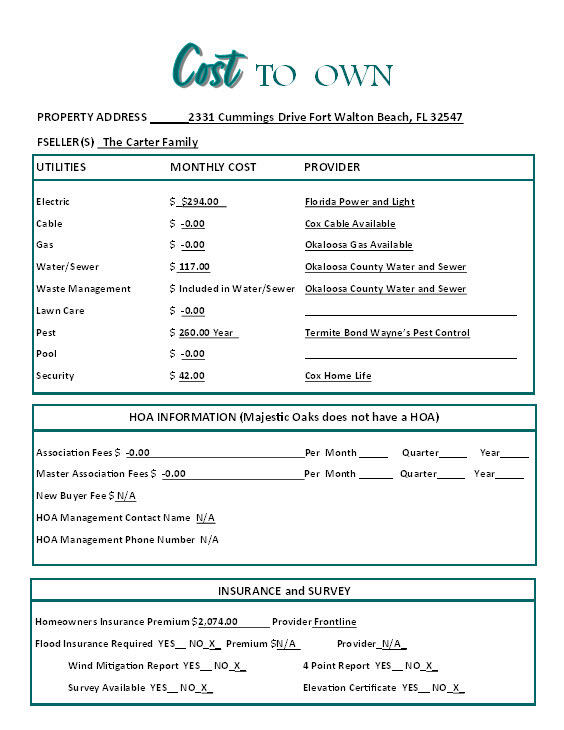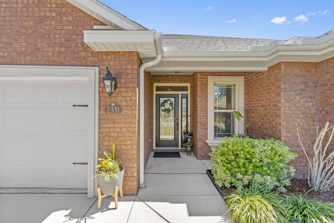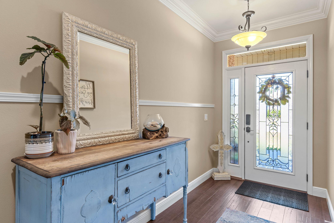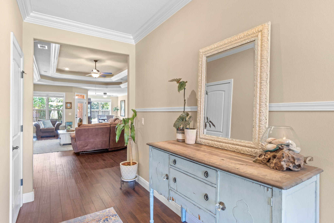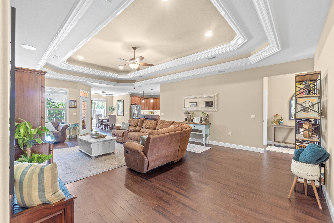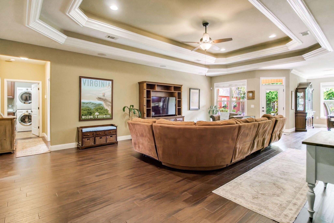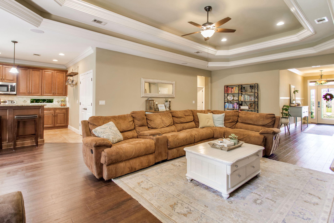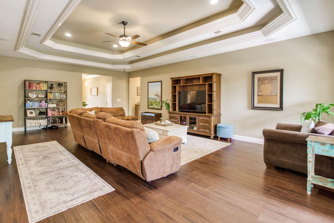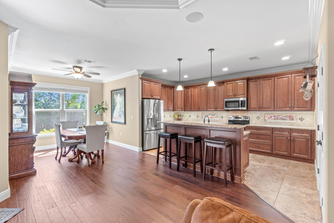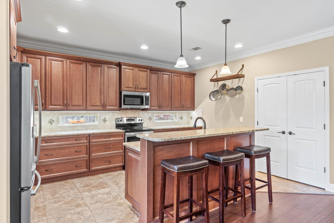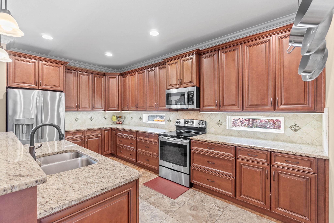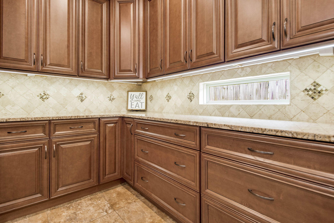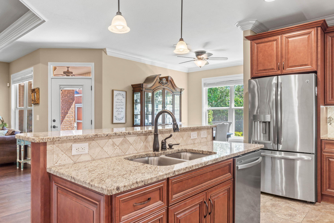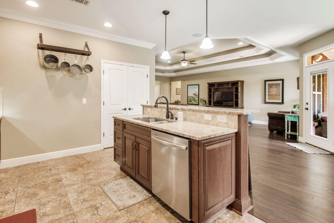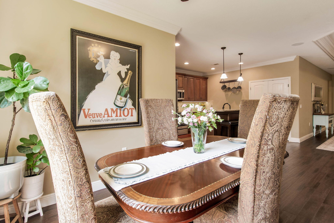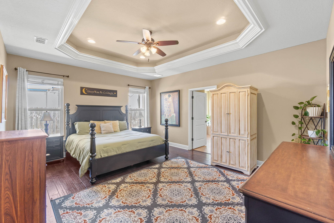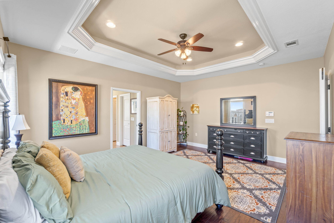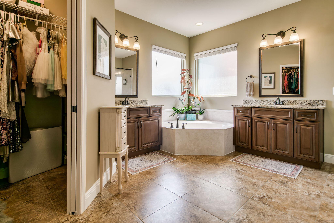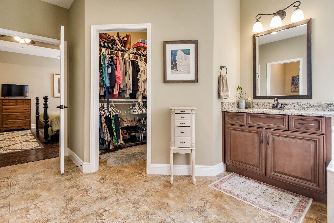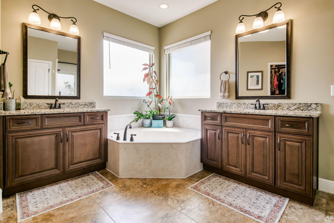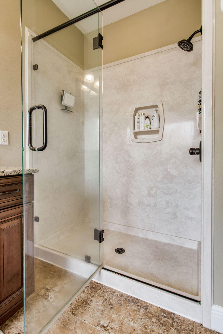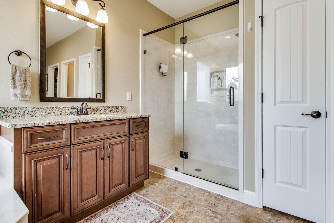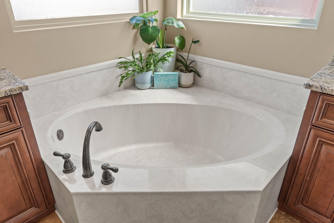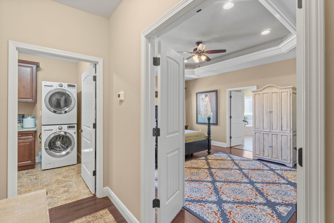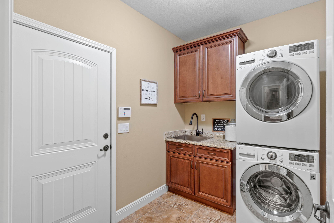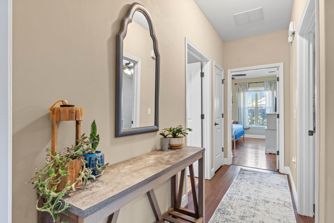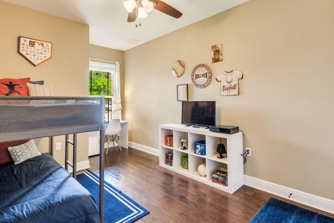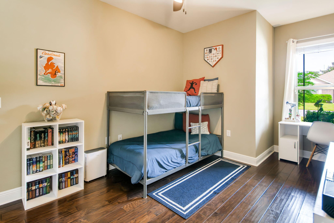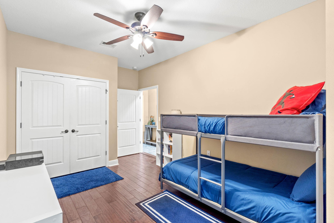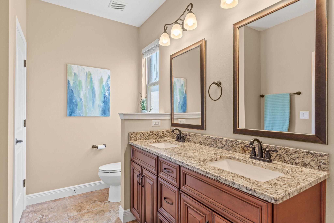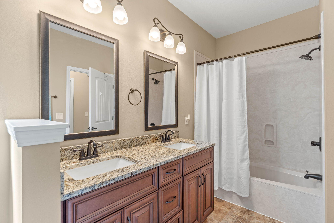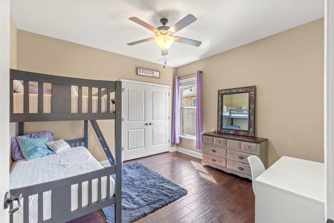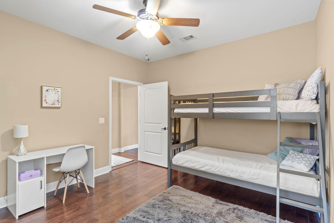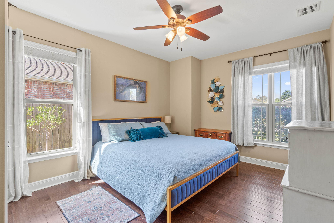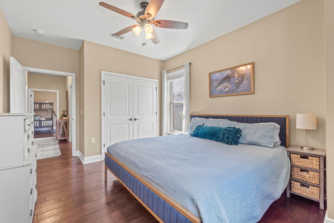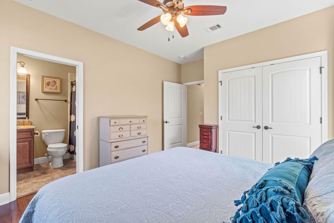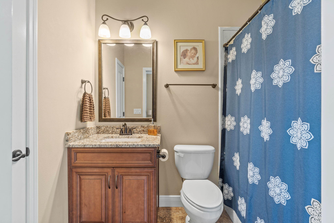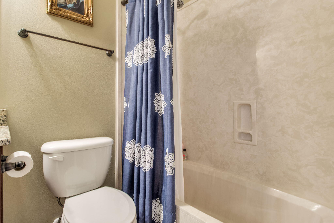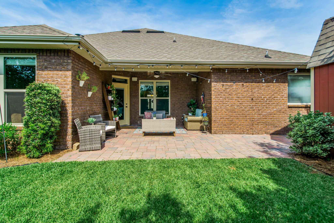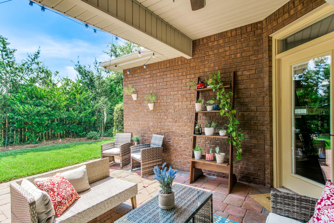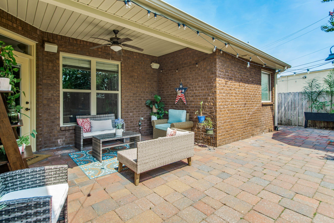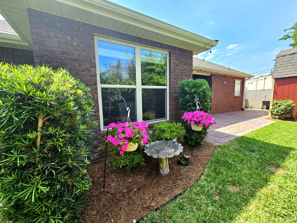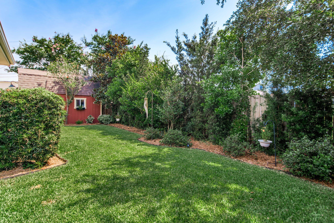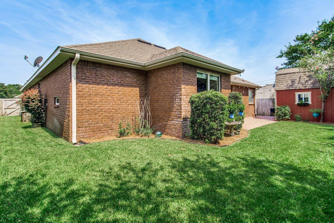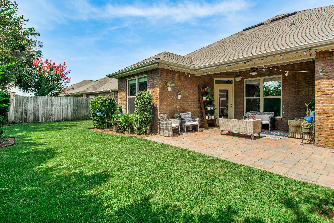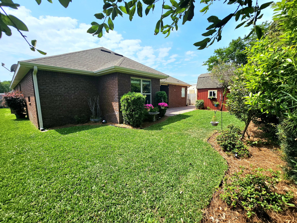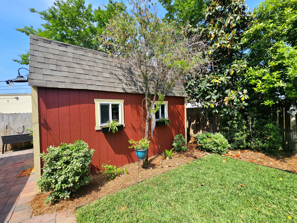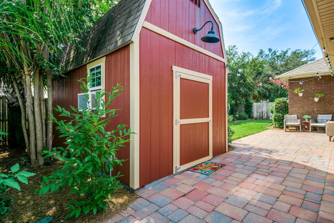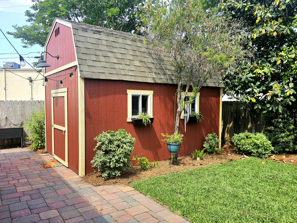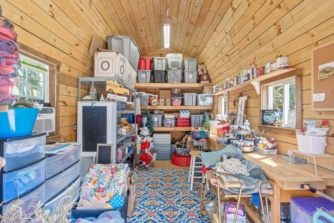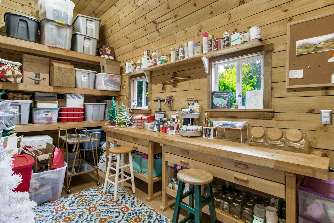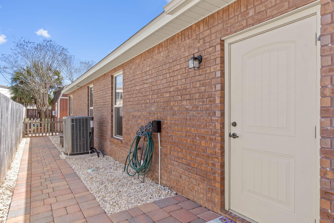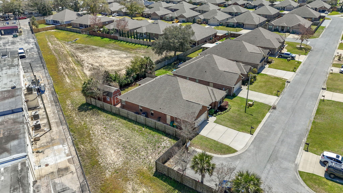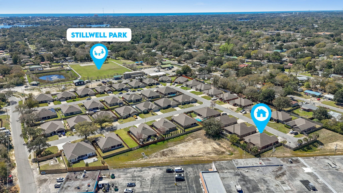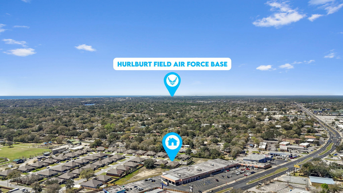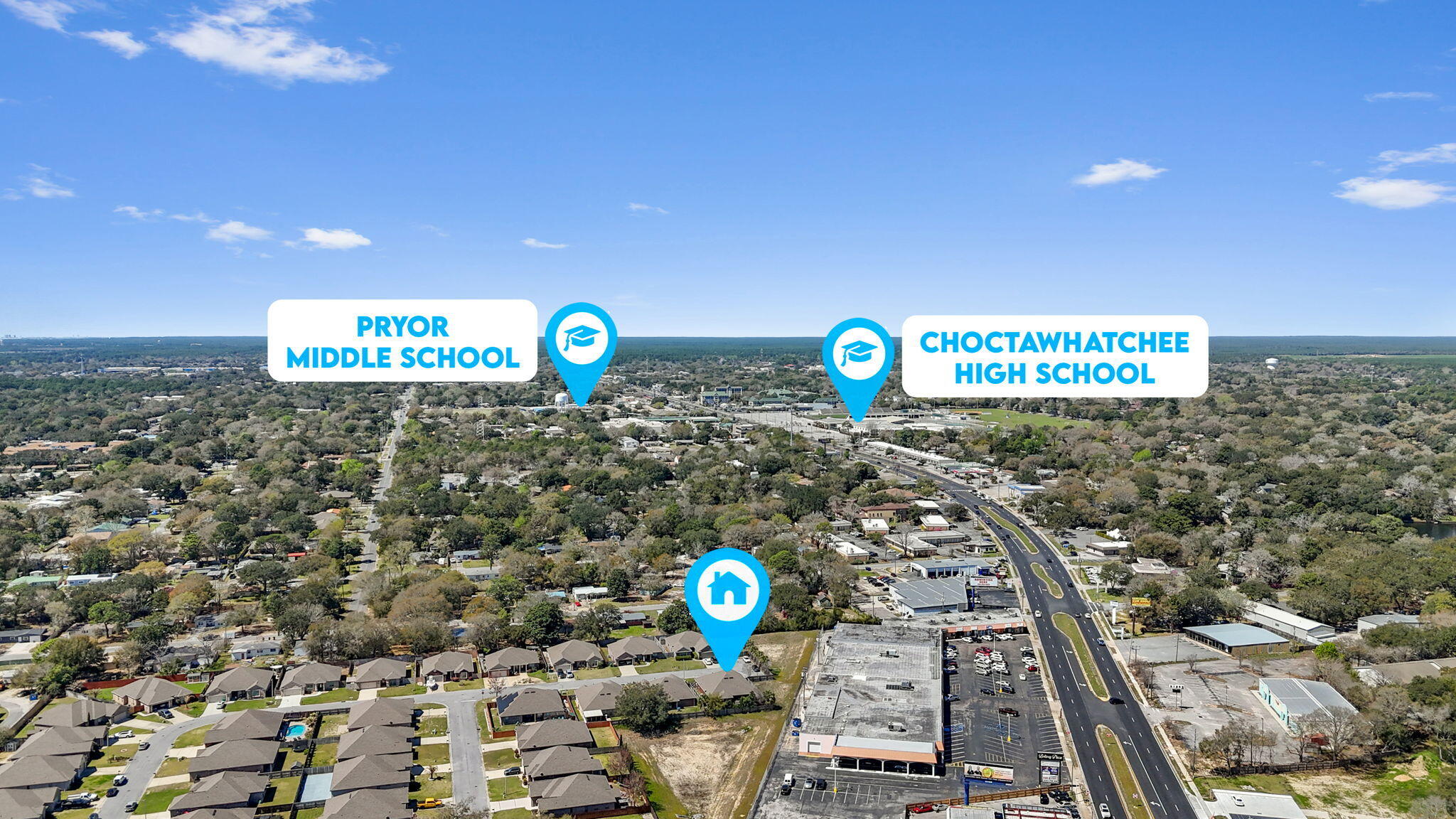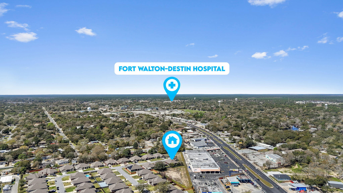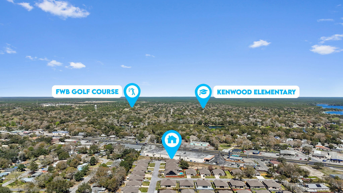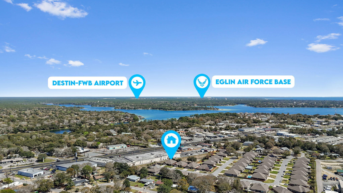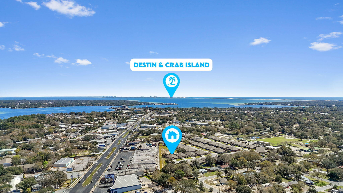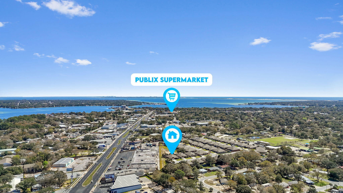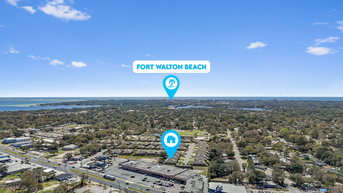Fort Walton Beach, FL 32547
Property Inquiry
Contact Glenda Janczewski about this property!
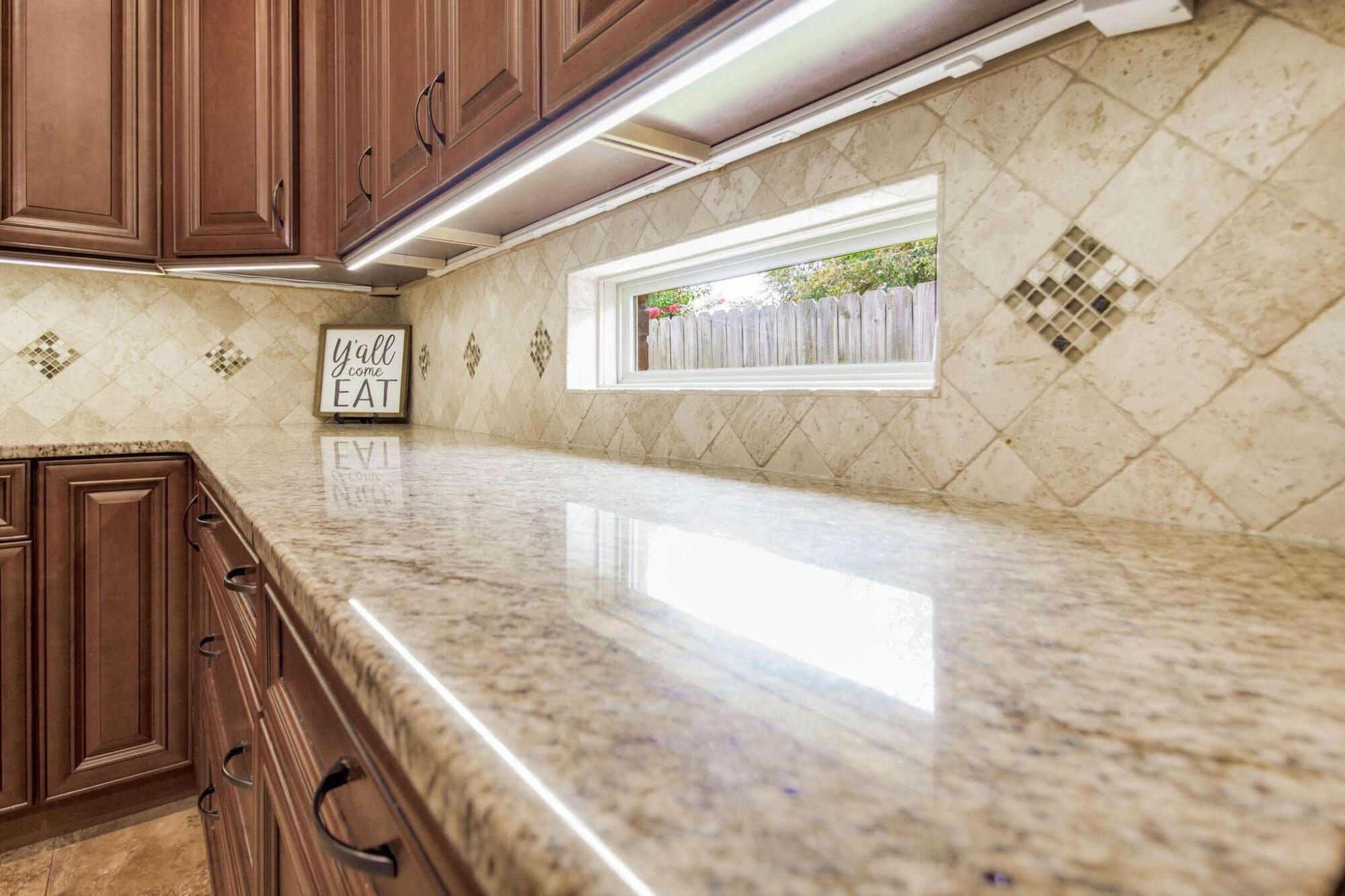
Property Details
HIGHLY MOTIVATED SELLERS ARE READY TO MAKE A DEAL!!! Now offering $10,000 ANY WAY in buyer concessions. These sellers said 'This would be our forever home and we really hate to say goodbye however our military duty calls.' They shared a few things they love: *Safe neighborhood where their kids play outside, * The bus stop for Lisa Jackson Prep School and Shalimar schools is 3 houses down * Being at the end of the cul-de-sac with a quiet business behind us * The backyard completely drowns out the fact that we are in a neighborhood. The previous owners did a fantastic job with the shed and landscaping to create our personal paradise * The high ceilings make the home feel huge and allows for some great size Christmas trees * The natural light in the house is awesome. I became a plant person because of it....the windows in the kitchen! *You couldn't ask for better neighbors * The energy of the home is hard to describe - calm and loving to say the least * The storage in the kitchen is unbeaten... the lazy-susan cabinet is my favorite * Don't miss out on this remarkable opportunity to own a meticulously maintained, move-in ready residence featuring numerous high quality upgrades. Located in the heart of Fort Walton Beach at the end of a peaceful cul-de-sac in Majestic Oaks subdivision this 4-bedroom, 3-bath all-brick , no HOA, home is move-in ready, and sits adjacent to Stillwell Park that offers open green space, walking and jogging trails, picnic areas, a playground, and a basketball court. This thoughtfully upgraded home boasts a split floor plan with hardwood flooring throughout (tile in kitchen, baths, and laundry), and 9' ceilings that create a bright and open feel.The foyer leads into an expansive open-conceptliving, kitchen, and dining area. The living room features a dual trey ceiling with ambient lighting, while the dream kitchen impresses with ***42' wood cabinets and under-cabinet lighting ***Granite countertops and a large center island with breakfast bar ***Stainless steel appliances ***Transom windows below upper cabinets for extra natural light ***Spacious double-door pantry. The dining area is perfect for entertaining guests, with a seamless flow from kitchen to living space. The primary suite offers a peaceful retreat, featuring ***Two walk-in closets ***Spa-like en suite bath with soaking tub, separate shower, dual vanities, and private water closet. On the opposite side of the home, you'll find two additional bedrooms sharing a full bath, plus a fourth bedroom with its own private ensuite ideal for guests or multi-generational living. Conveniently located laundry room between the primary suite and finished 2-car garage with epoxy-coated floors ***Tranquil covered outdoor living area with lush landscaping and a fully fenced backyard ***Brick-paved path leading to a 16' x 10' shed with AC and electricity perfect for a she-shed, man cave, workshop, or extra storage ***Lawn pump for irrigation...just steps from Stillwell Park and only minutes from beaches, shopping, dining, schools, medical facilities, and military bases approx. 15-20 minutes to Hurlburt Field, approx.10-15 minutes to Eglin AFB, and approx. 30 minutes to 7th Special Forces Group. Shed and washer/dryer convey "as-is" but are in good working condition. This property offers exceptional value so schedule your private showing today! Buyer(s) is/are responsible for verifying all data and information to include lot size and room measurements as it is deemed to be reliable but not guaranteed.
| COUNTY | Okaloosa |
| SUBDIVISION | MAJESTIC OAKS |
| PARCEL ID | 01-2S-24-2000-000A-0180 |
| TYPE | Detached Single Family |
| STYLE | Contemporary |
| ACREAGE | 0 |
| LOT ACCESS | County Road,Paved Road |
| LOT SIZE | 65 x 110 |
| HOA INCLUDE | N/A |
| HOA FEE | N/A |
| UTILITIES | Electric,Private Well,Public Sewer,Public Water,Underground |
| PROJECT FACILITIES | N/A |
| ZONING | Resid Single Family |
| PARKING FEATURES | Garage Attached |
| APPLIANCES | Auto Garage Door Opn,Dishwasher,Dryer,Microwave,Oven Self Cleaning,Refrigerator W/IceMk,Security System,Smoke Detector,Smooth Stovetop Rnge,Stove/Oven Electric,Washer |
| ENERGY | AC - Central Elect,AC - High Efficiency,Ceiling Fans,Double Pane Windows,Heat Cntrl Electric,Heat Pump Air To Air,Ridge Vent,Water Heater - Elect |
| INTERIOR | Breakfast Bar,Ceiling Crwn Molding,Ceiling Raised,Ceiling Tray/Cofferd,Floor Hardwood,Floor Tile,Pull Down Stairs,Split Bedroom,Washer/Dryer Hookup |
| EXTERIOR | Fenced Back Yard,Fenced Privacy,Hurricane Shutters,Lawn Pump,Patio Covered,Porch,Porch Open,Sprinkler System,Yard Building |
| ROOM DIMENSIONS | Living Room : 27 x 17 Dining Area : 12 x 10 Kitchen : 17 x 11 Master Bedroom : 17 x 14 Master Bathroom : 16 x 13 Bedroom : 12 x 11 Bedroom : 12 x 11 Bedroom : 12 x 10 |
Schools
Location & Map
From Racetrack Road turn South onto Essex Road. The entrance to Majestic Oaks (Ellison Way) will be the first Right after the shopping center. Follow down to the end and make a right. 2331 Cummings Drive will be the last house on the right.

