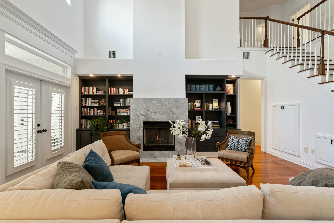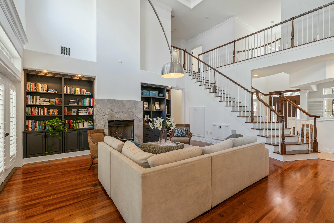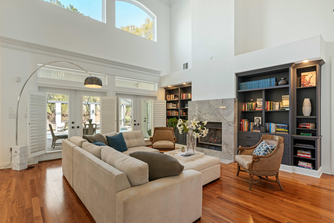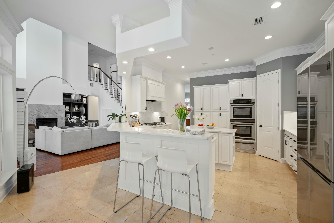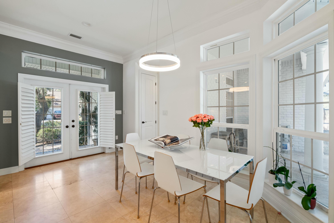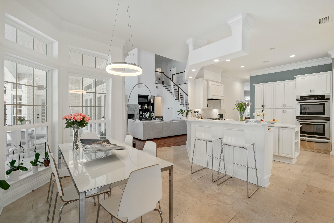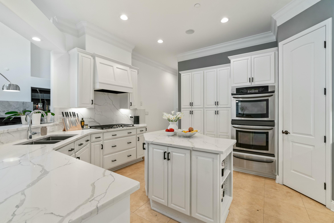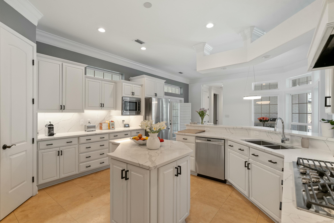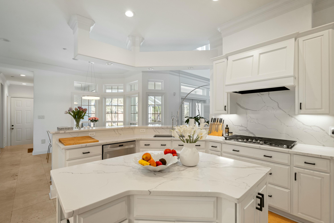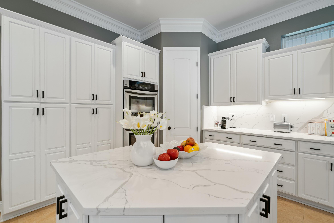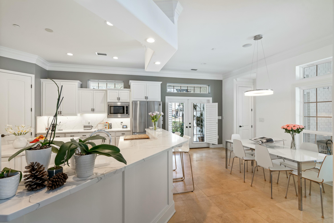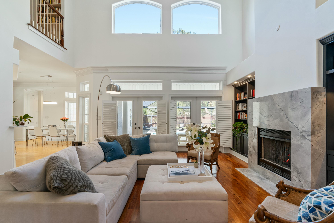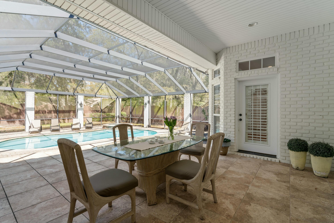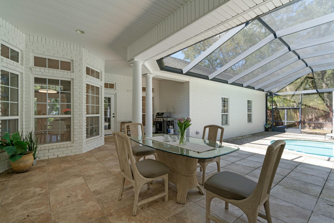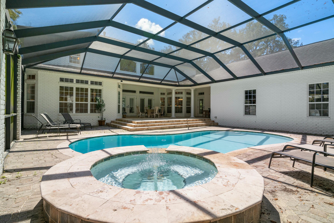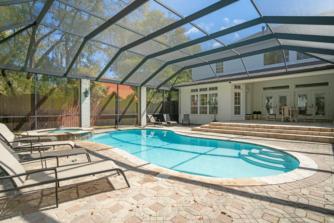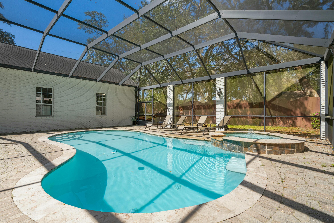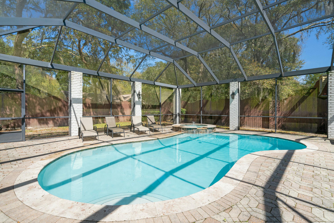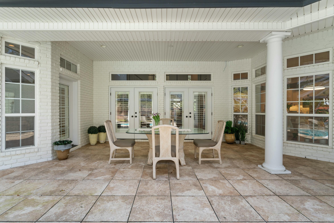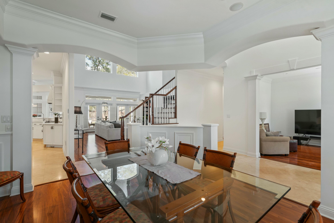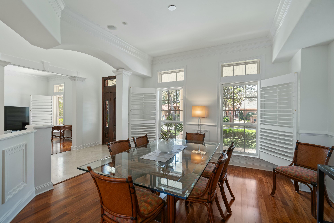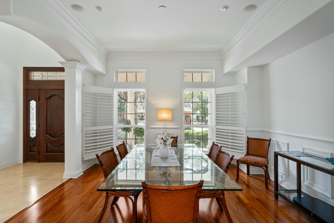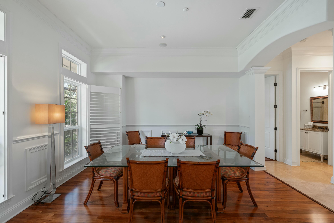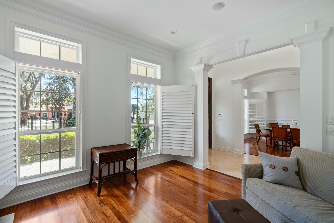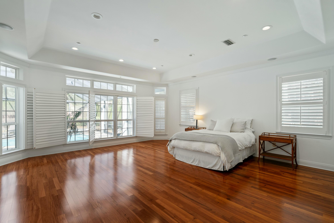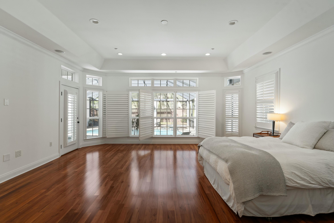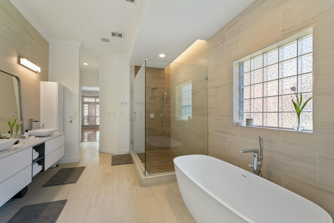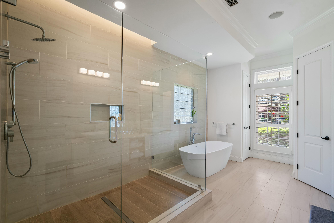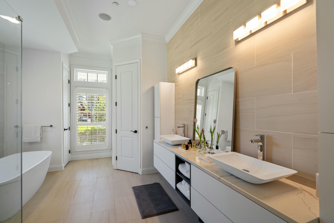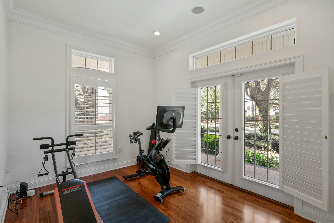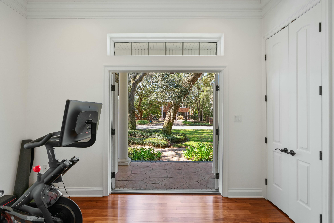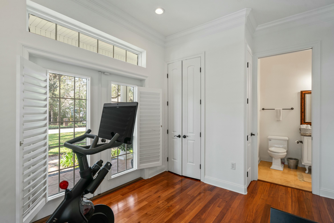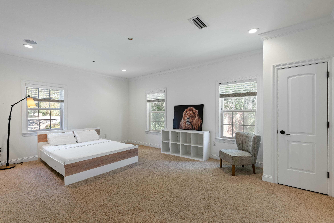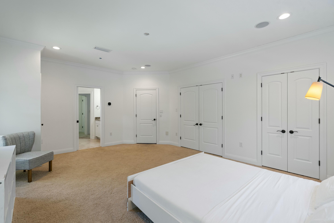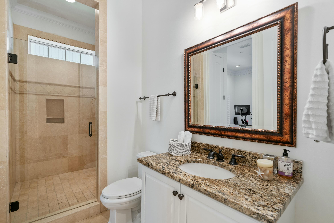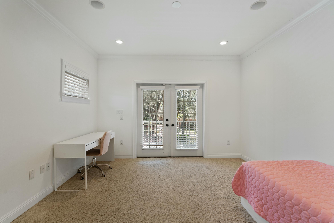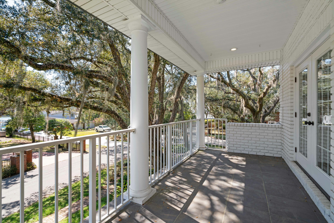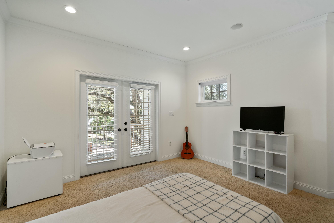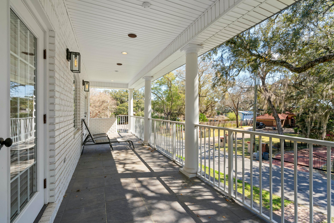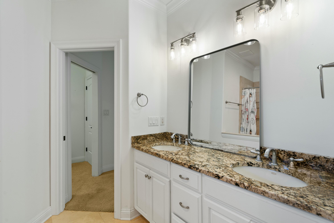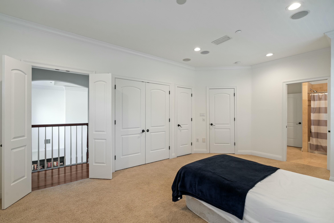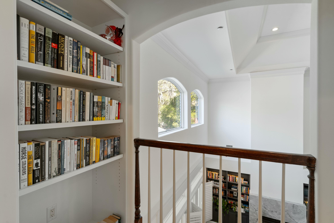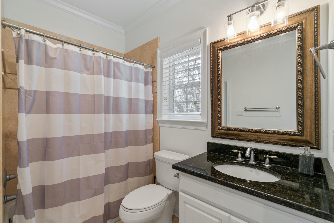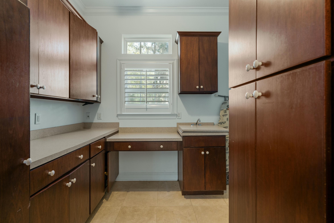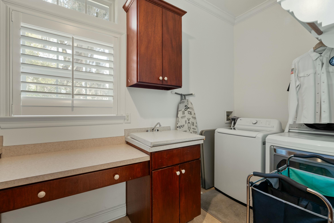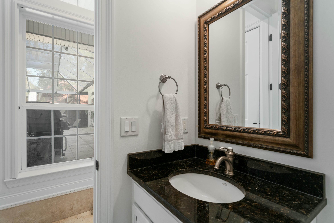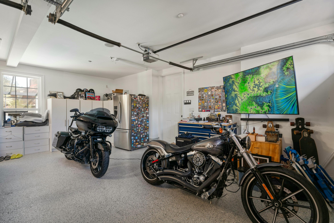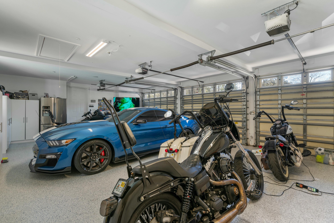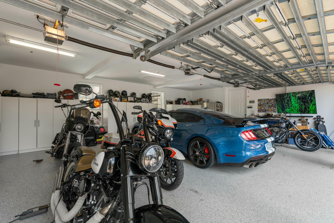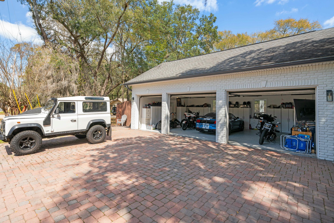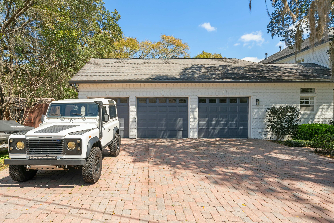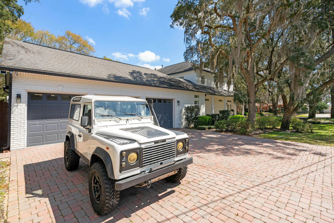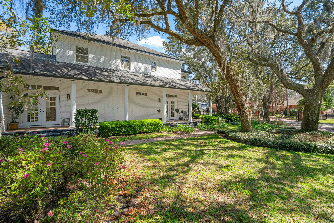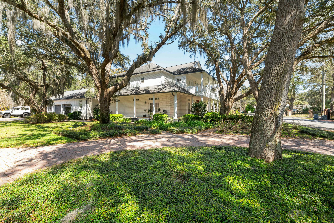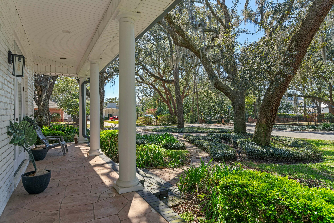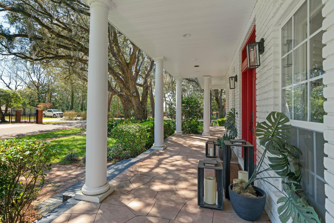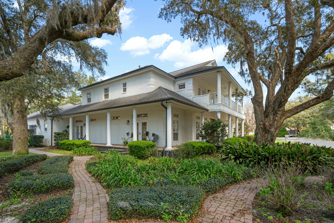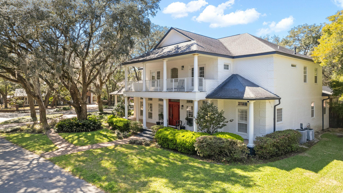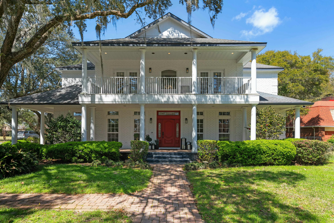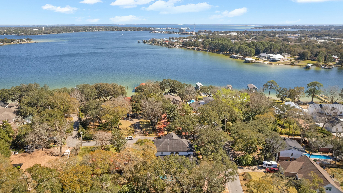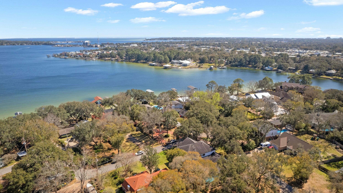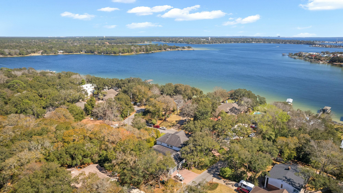Fort Walton Beach, FL 32547
Property Inquiry
Contact Corine Comstock about this property!
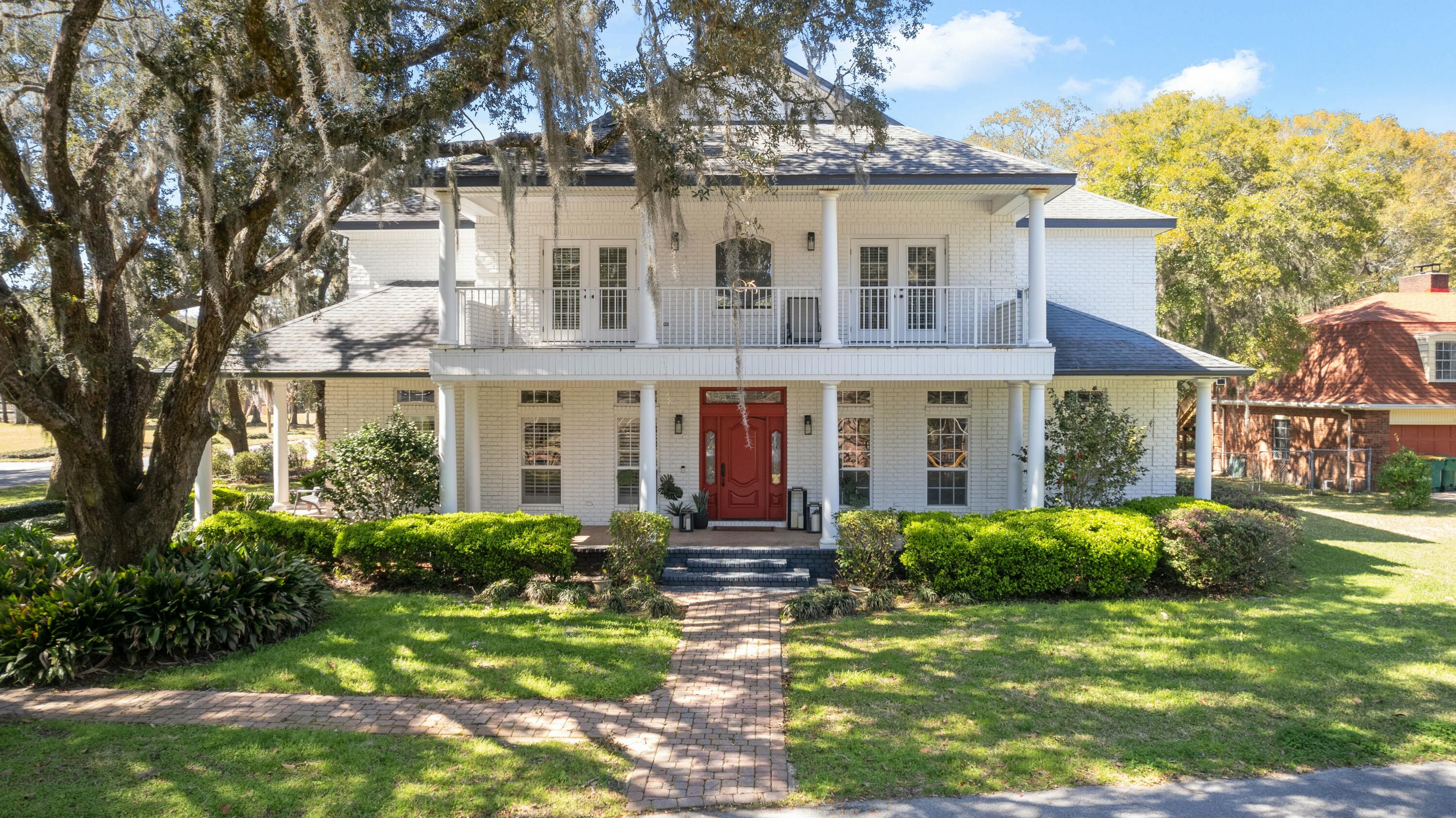
Property Details
On a corner lot with over 4,500 sq. ft., this 6 bedroom Colonial-style home with a 3 car garage blends charm and modern updates in a luxurious setting. Inside, the spacious living areas are enhanced by a grand marble fireplace and vaulted ceilings, creating a warm and inviting atmosphere. The chefs kitchen has sleek countertops, high-end appliances, and a breakfast nook, making it the perfect space for entertaining. Step outside to enjoy multiple wrap-around porches that offer stunning views of the lush landscaping and provide plenty of space for relaxing, dining, or enjoying the outdoors in comfort. The private screened-in pool and spa are seamlessly connected by the lanai, allowing the doors to all open up and creating a inside/outside space for year-round enjoyment.
| COUNTY | Okaloosa |
| SUBDIVISION | KENWOOD S/D |
| PARCEL ID | 36-1S-24-0000-0024-0000 |
| TYPE | Detached Single Family |
| STYLE | Colonial |
| ACREAGE | 0 |
| LOT ACCESS | Paved Road |
| LOT SIZE | 98x147x118x147 |
| HOA INCLUDE | N/A |
| HOA FEE | N/A |
| UTILITIES | Electric,Gas - Natural,Public Sewer,Public Water |
| PROJECT FACILITIES | N/A |
| ZONING | Resid Single Family |
| PARKING FEATURES | Garage Attached,Oversized |
| APPLIANCES | Auto Garage Door Opn,Central Vacuum,Cooktop,Dishwasher,Disposal,Dryer,Fire Alarm/Sprinkler,Microwave,Range Hood,Refrigerator W/IceMk,Smoke Detector,Stove/Oven Gas |
| ENERGY | AC - 2 or More,AC - Central Elect,Ceiling Fans,Heat Cntrl Electric,Heat Cntrl Gas,Water Heater - Elect |
| INTERIOR | Breakfast Bar,Built-In Bookcases,Ceiling Cathedral,Ceiling Crwn Molding,Fireplace Gas,Floor Tile,Furnished - Some,Kitchen Island,Lighting Recessed,Newly Painted,Pantry,Washer/Dryer Hookup |
| EXTERIOR | Balcony,Columns,Fenced Back Yard,Fireplace,Hot Tub,Pool - Enclosed,Pool - Gunite Concrt,Pool - In-Ground,Porch Screened |
| ROOM DIMENSIONS | Living Room : 18 x 18 Kitchen : 14 x 14 Master Bedroom : 19 x 21 Master Bathroom : 10 x 16 Garage : 33 x 25 Bedroom : 10 x 14 Dining Area : 13 x 10 Covered Porch : 87 x 10 |
Schools
Location & Map
From Racetrack Road, turn onto Mooney Road at the Tom Thumb. Take a left on Troy Circle and home will be down on the right hand side on the corner lot.

