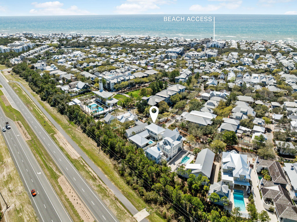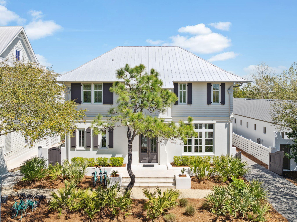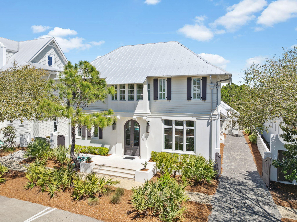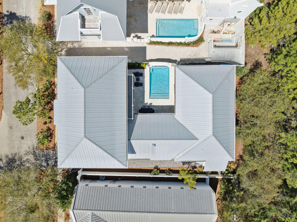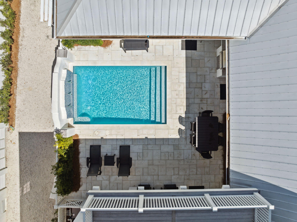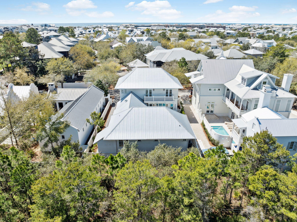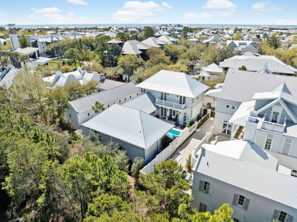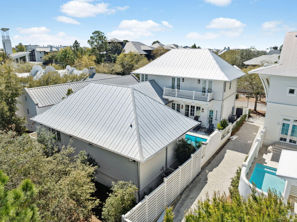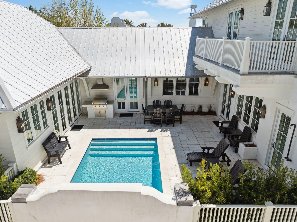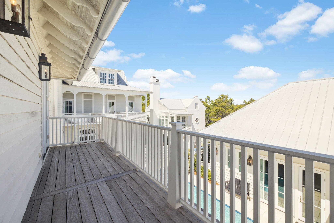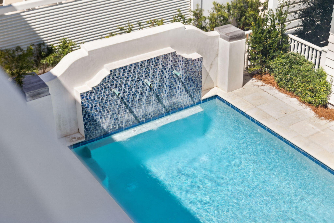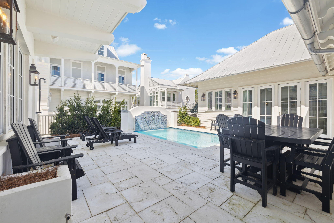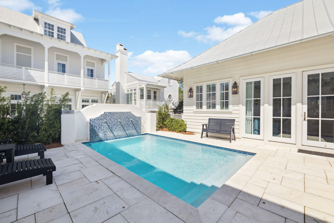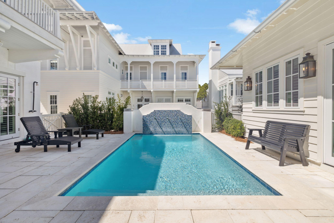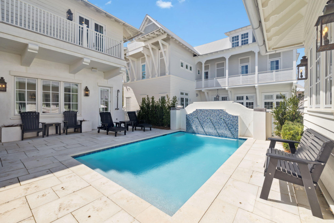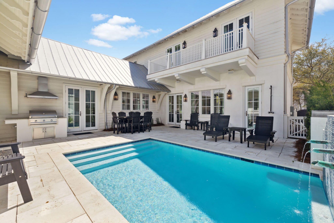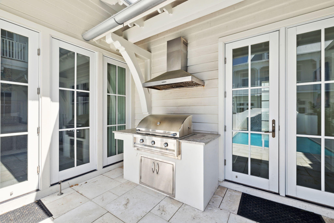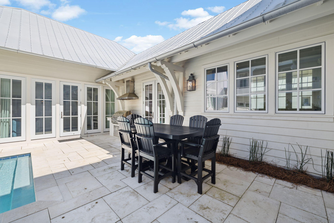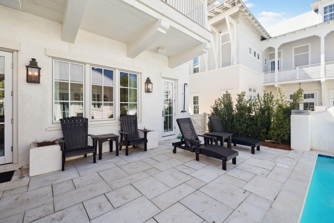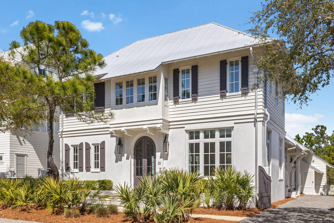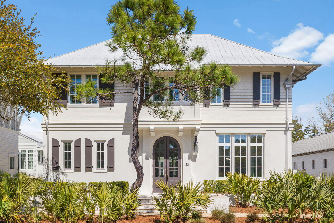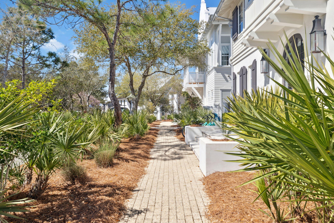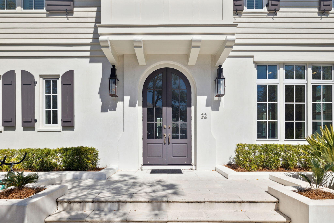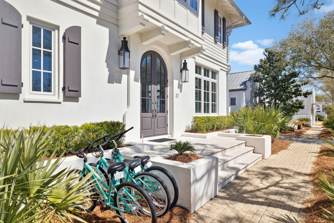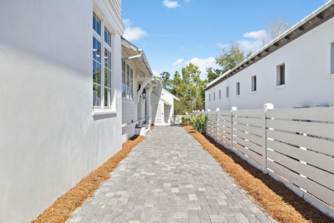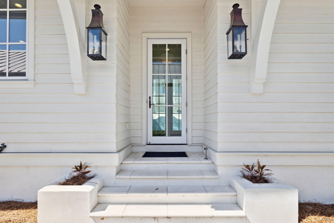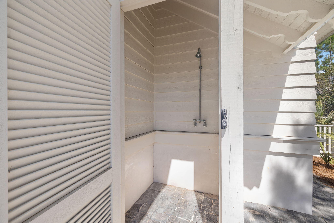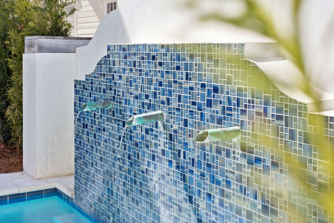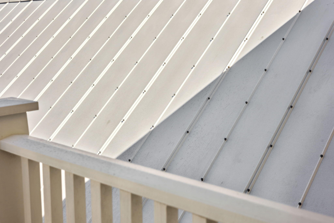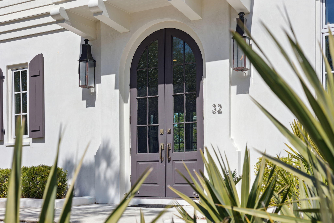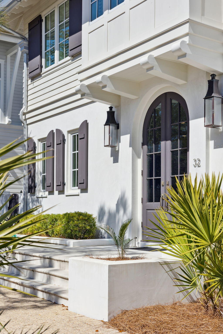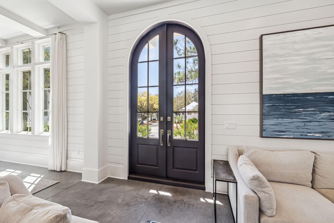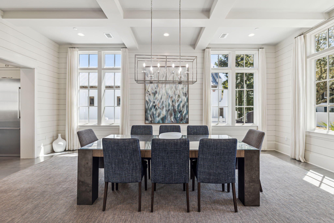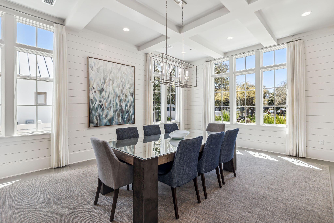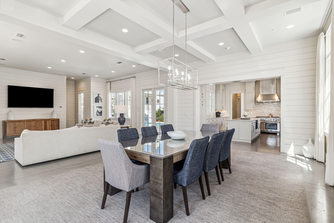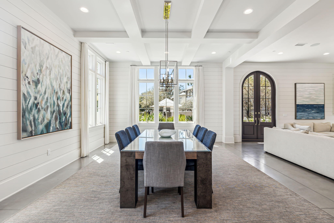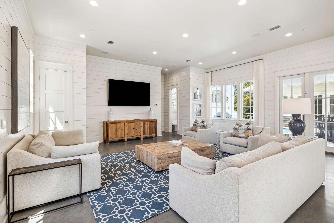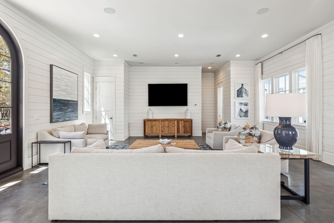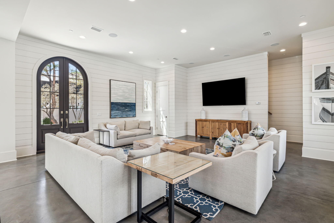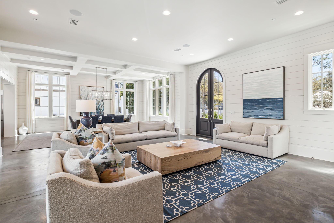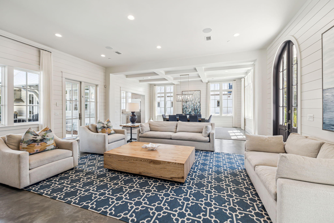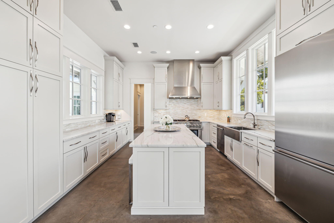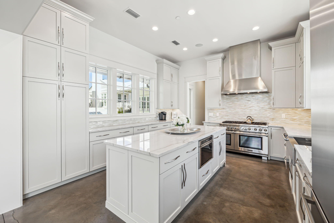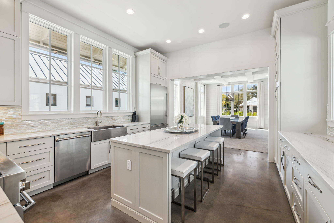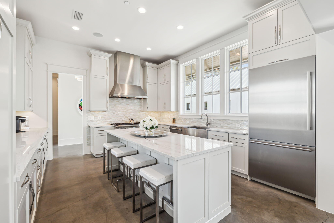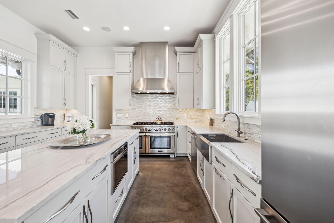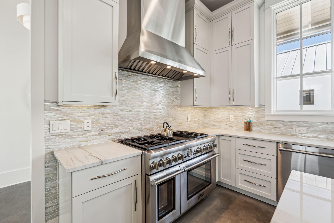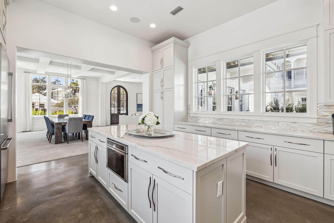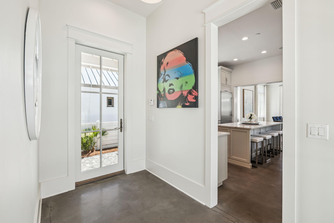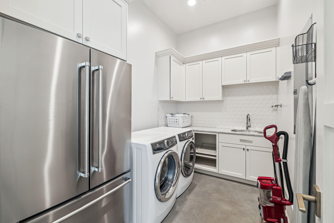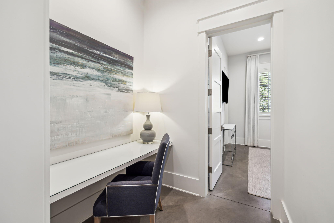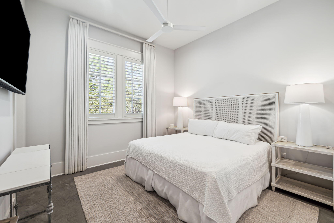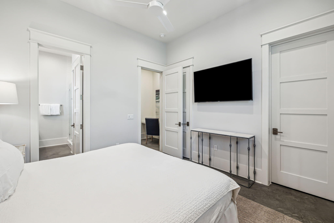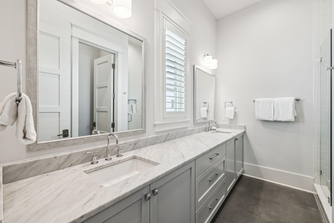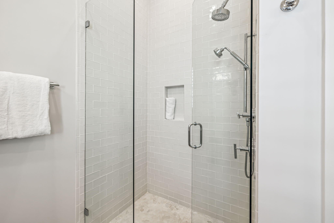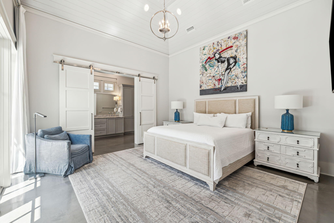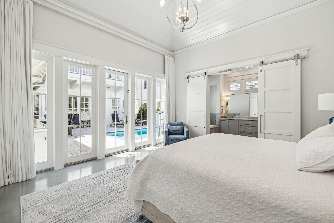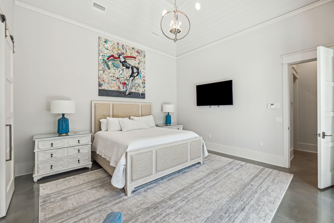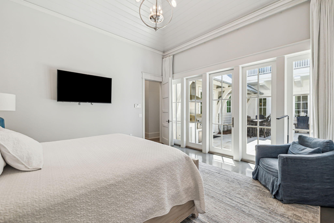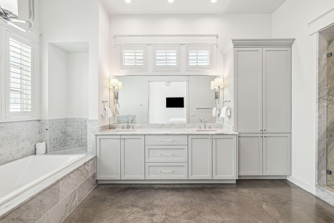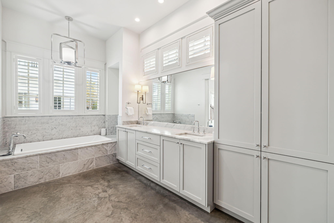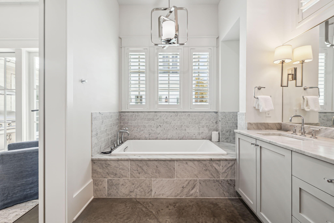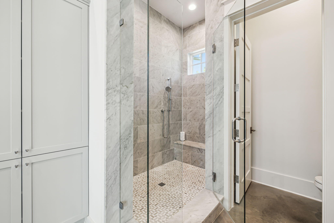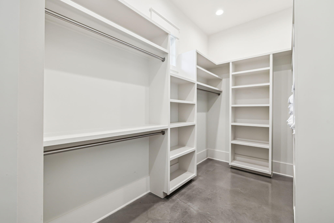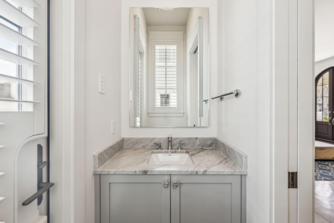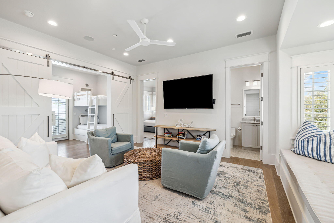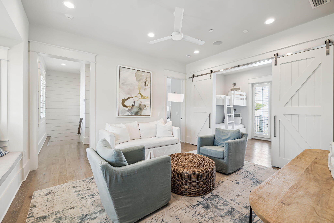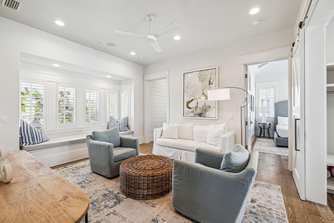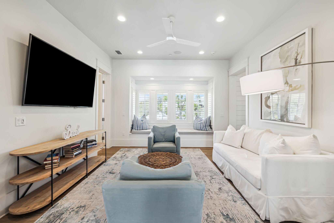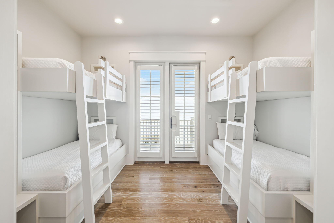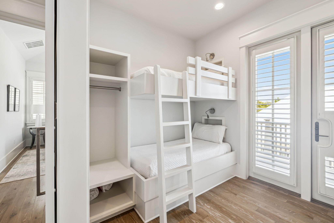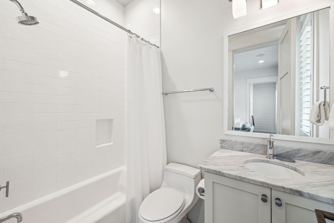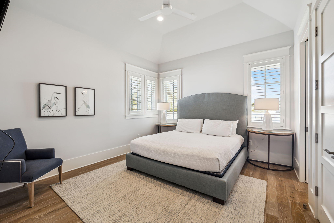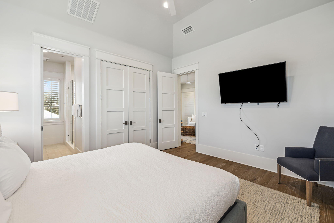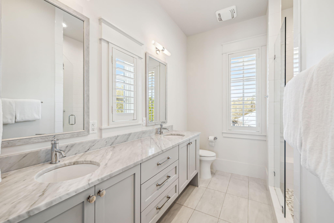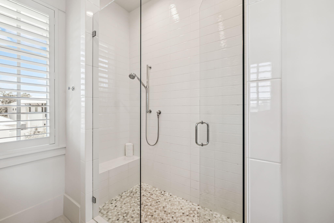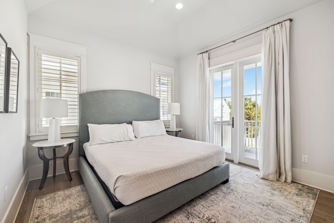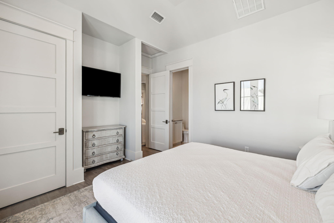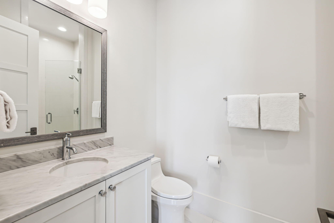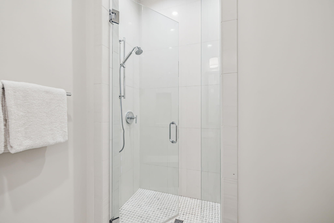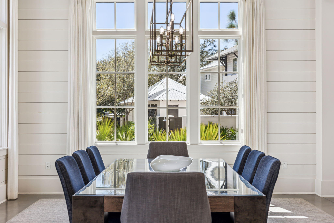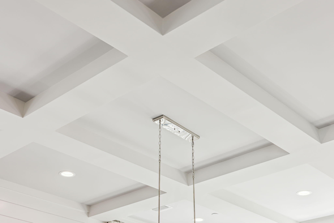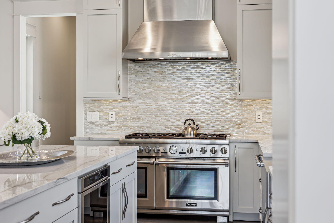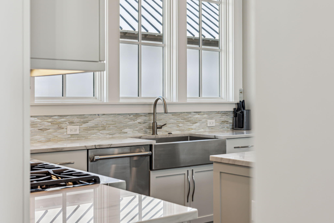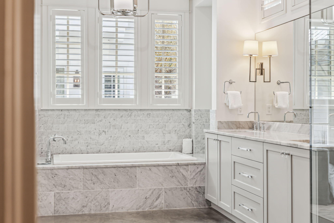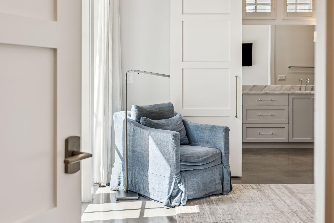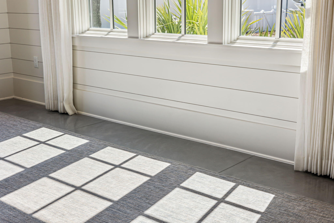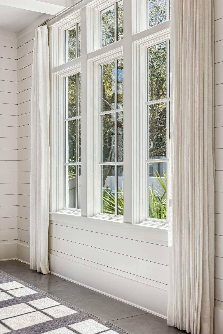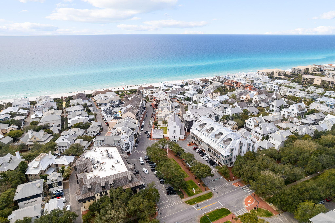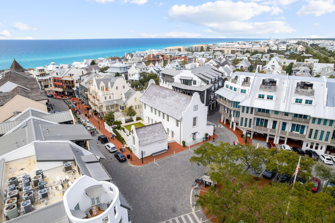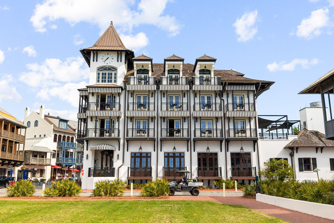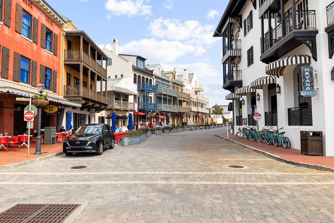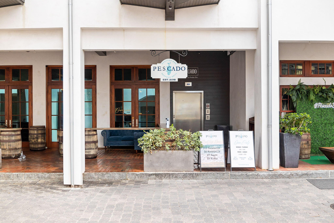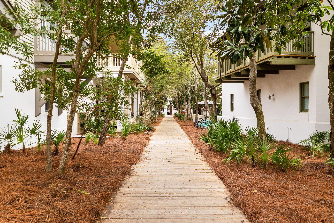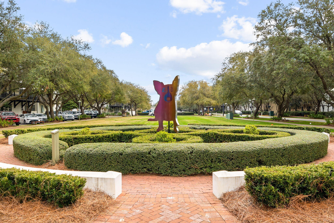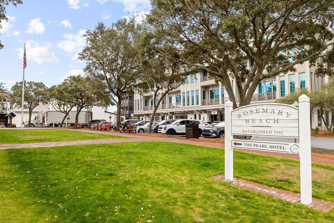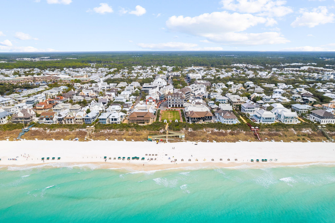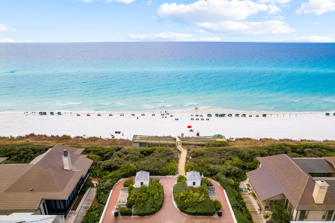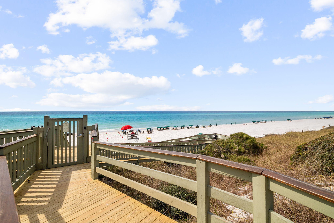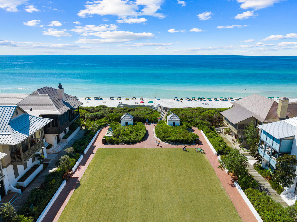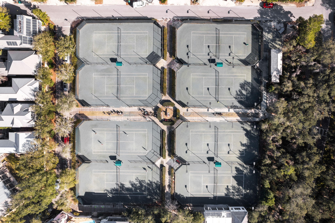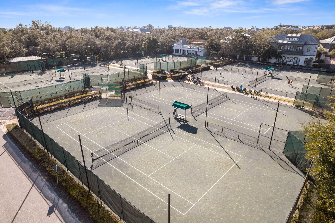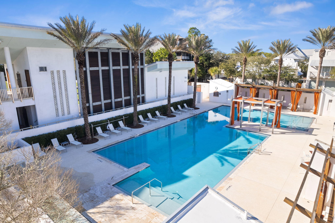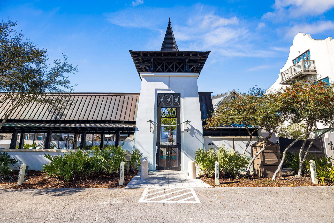Rosemary Beach, FL 32461
Property Inquiry
Contact Alexandra Chaney about this property!
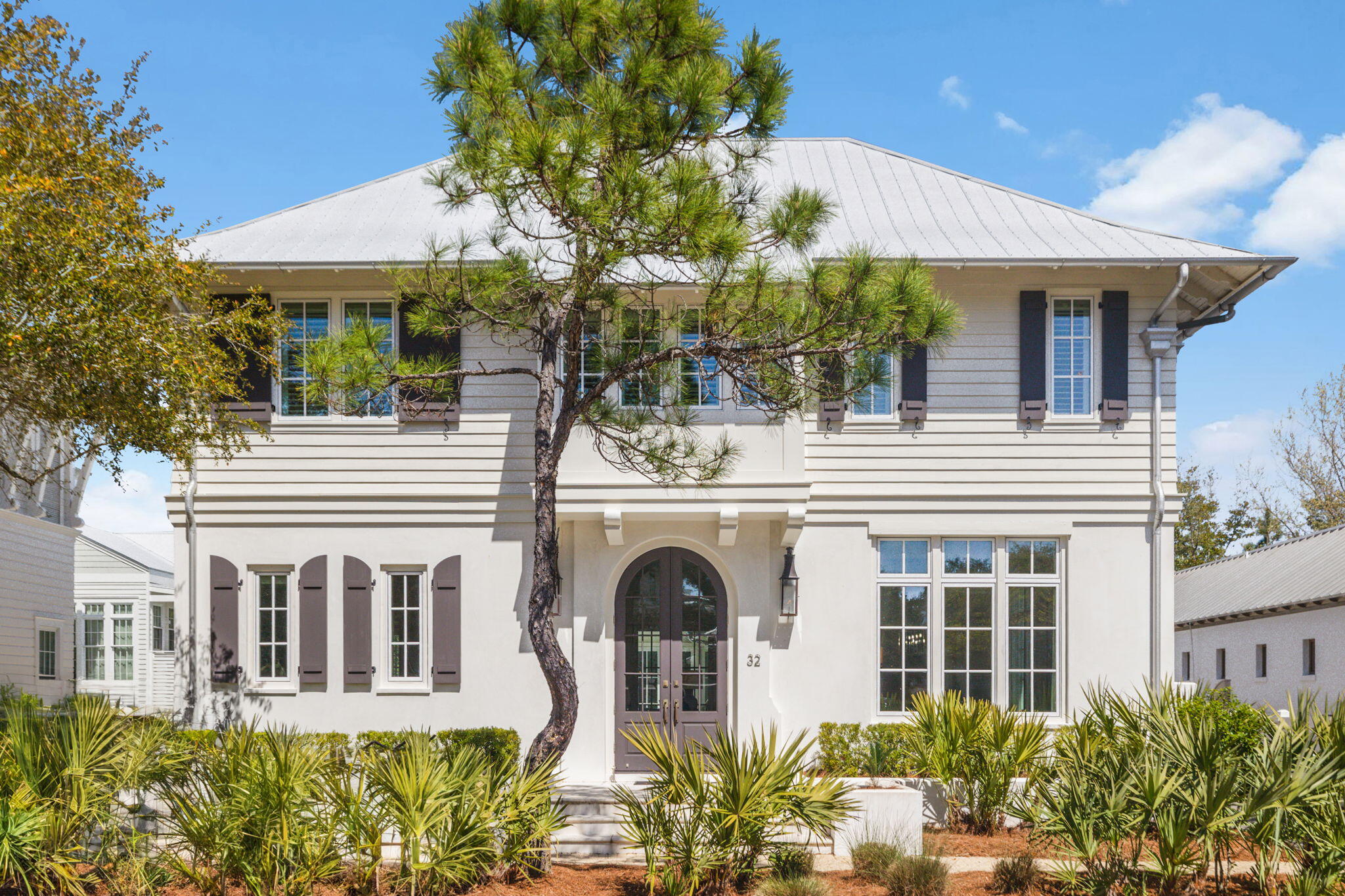
Property Details
Live the Rosemary Beach dream in this stunning 4-bedroom plus bunk, 5.5-bath coastal retreat, built in 2017 and standing out as one of the newer homes in this coveted community. Thoughtfully designed with style and comfort! The private courtyard is your personal paradise, featuring a heated pool and a sleek outdoor lounge with a summer kitchen perfect for easygoing afternoons and evening gatherings. You can access this outdoor oasis from the great room, kitchen, and primary suite, making indoor-outdoor living a breeze. Step through the grand mahogany door and feel the coastal charm. The lower level features polished concrete floors, crisp shiplap walls, and coffered ceilings that set the tone for laid-back luxury. The open floor plan flows effortlessly from the great room to the dining area and into the chef's kitchen, where Carrara marble countertops, custom cabinetry, and high-end Thermador appliances including a double oven with a six-burner gas grill and griddle make cooking feel like a treat.
Just off the kitchen, you'll find a spacious laundry room, a cozy guest room with an ensuite bath, and the dreamy primary suite. Vaulted ceilings and a spa-inspired ensuite with double vanities, a soaking tub, and a walk-in shower make this space a true retreat. And don't forget the custom walk-in closet because beach life needs a lot of outfits.
Head upstairs to find wire-brushed oak floors leading to two more spacious bedrooms with ensuite baths, a charming bunk room with barn doors, and a cozy media area perfect for movie nights after a long day at the beach. Carrera marble and designer tile work in every bathroom keep the whole house feeling fresh and stylish.
Rosemary Beach is more than a place it's a vibe. Stroll down the brick-lined streets, grab a coffee from a local café, or explore the boutique shops and beachside eateries. This is the kind of coastal living that people dream about and it could be yours.
Don't miss out on this one homes like this don't come around often!
| COUNTY | Walton |
| SUBDIVISION | ROSEMARY BEACH |
| PARCEL ID | 35-3S-18-16066-053-0030 |
| TYPE | Detached Single Family |
| STYLE | Beach House |
| ACREAGE | 0 |
| LOT ACCESS | Paved Road |
| LOT SIZE | 101x62x99x62 |
| HOA INCLUDE | Internet Service,Management,Master Association,Trash,TV Cable |
| HOA FEE | 1415.00 (Quarterly) |
| UTILITIES | Electric,Gas - Natural,Public Sewer,Public Water |
| PROJECT FACILITIES | Beach,Deed Access,Exercise Room,Pets Allowed,Pool,Short Term Rental - Allowed,Tennis |
| ZONING | Resid Single Family |
| PARKING FEATURES | N/A |
| APPLIANCES | Cooktop,Dishwasher,Disposal,Dryer,Freezer,Microwave,Oven Double,Range Hood,Refrigerator,Smoke Detector,Stove/Oven Gas,Washer |
| ENERGY | AC - Central Elect,Ceiling Fans,Heat Cntrl Electric,Water Heater - Tnkls |
| INTERIOR | Breakfast Bar,Ceiling Tray/Cofferd,Ceiling Vaulted,Floor Hardwood,Floor Tile,Furnished - All,Kitchen Island,Lighting Recessed,Plantation Shutters,Window Treatment All |
| EXTERIOR | Balcony,BBQ Pit/Grill,Deck Open,Fenced Lot-Part,Pool - Heated,Pool - In-Ground,Porch Open,Shower,Summer Kitchen |
| ROOM DIMENSIONS | Great Room : 23.5 x 19 Kitchen : 16.5 x 14 Dining Area : 23.5 x 16 Master Bedroom : 15.5 x 15.5 Master Bathroom : 15.5 x 8.25 Bedroom : 12 x 12 Bedroom : 14 x 13 Bedroom : 12 x 12 Bunk Room : 13.5 x 8.5 Living Room : 15 x 13.5 |
Schools
Location & Map
From 30A traveling East turn left on W Water Street and then left on Kingston. The home will be on your right.

