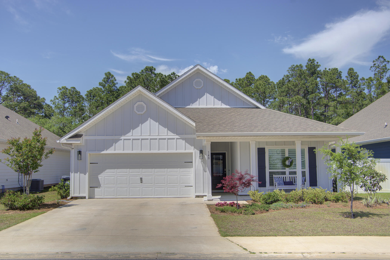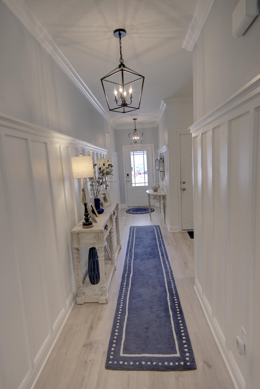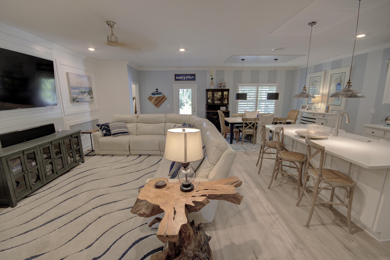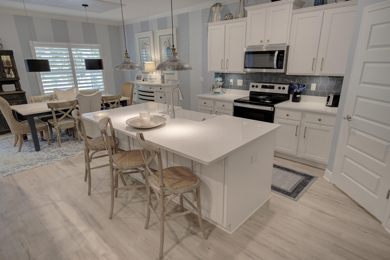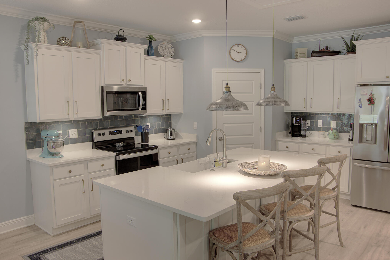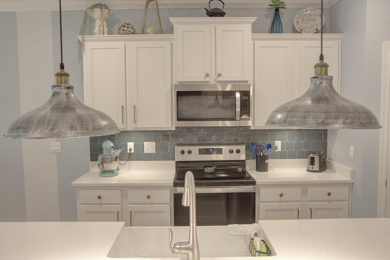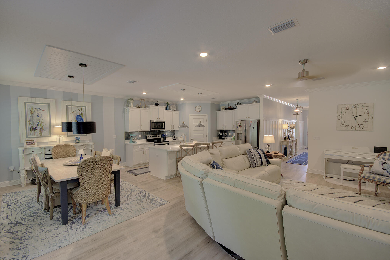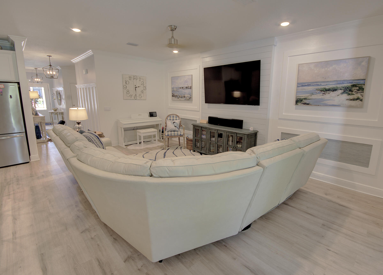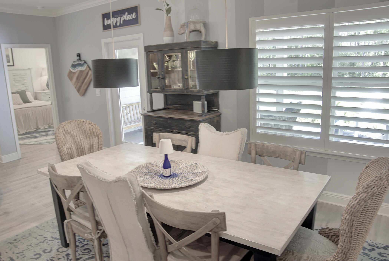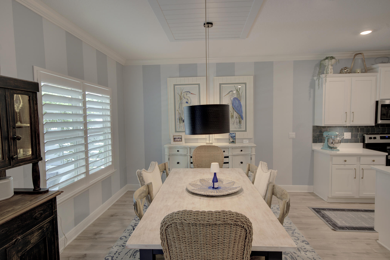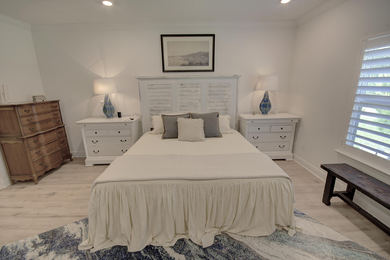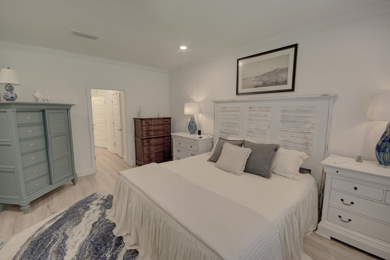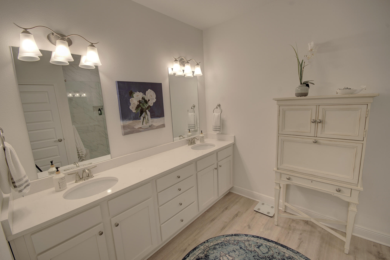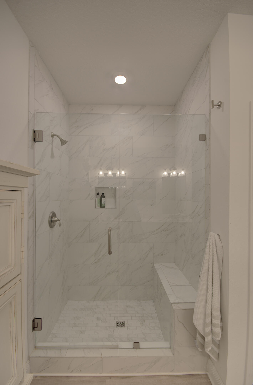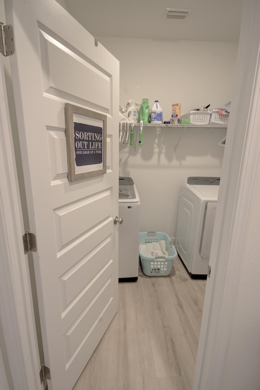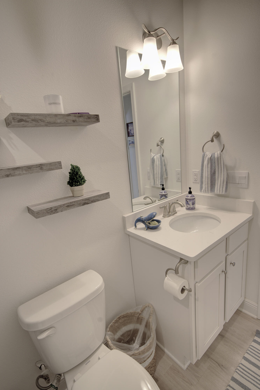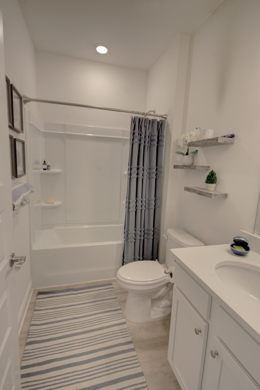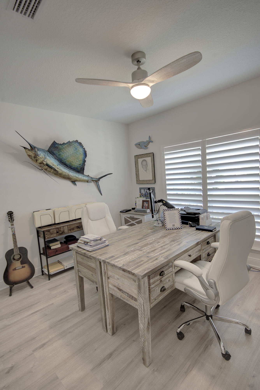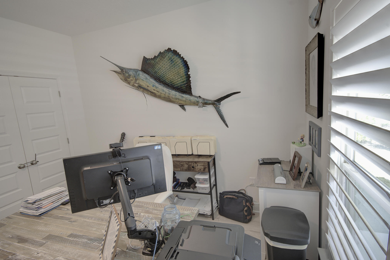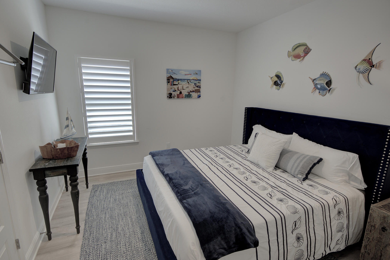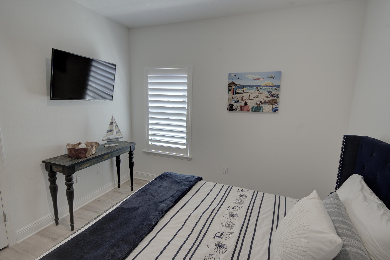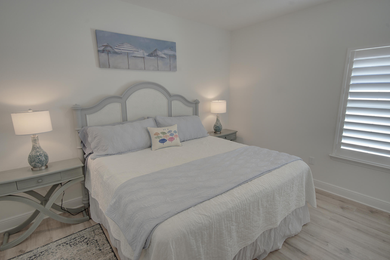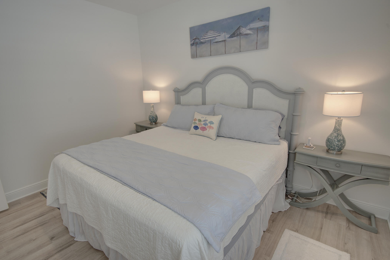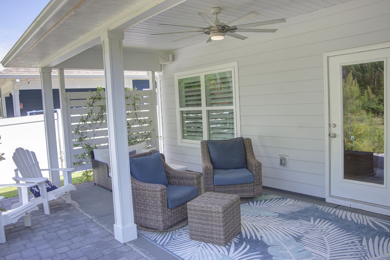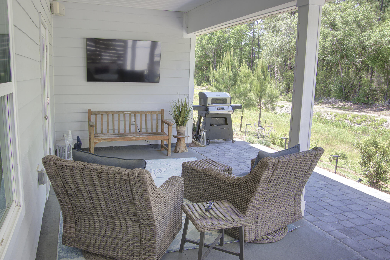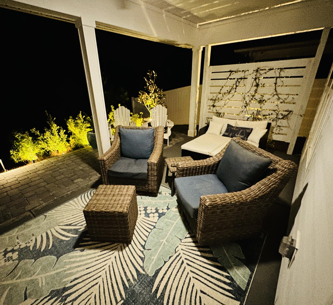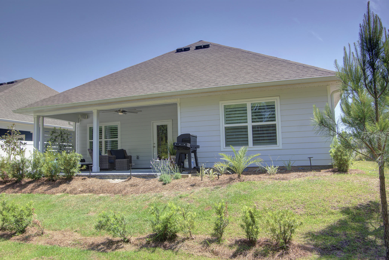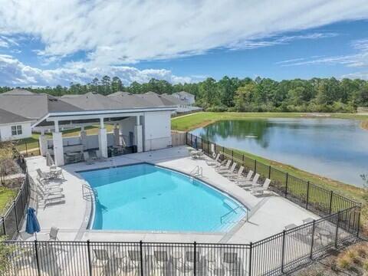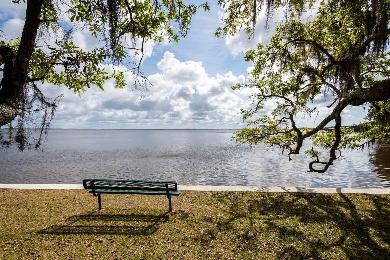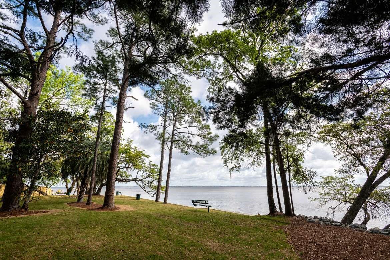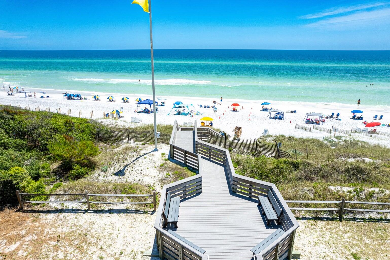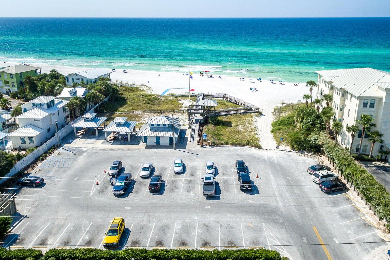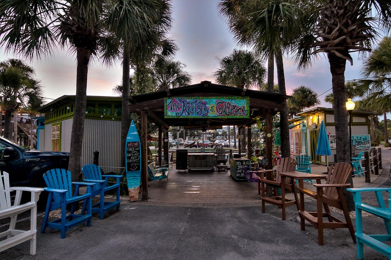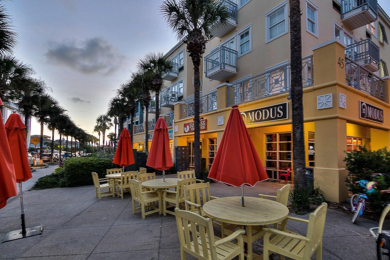Santa Rosa Beach, FL 32459
Property Inquiry
Contact Johnna Stephens about this property!
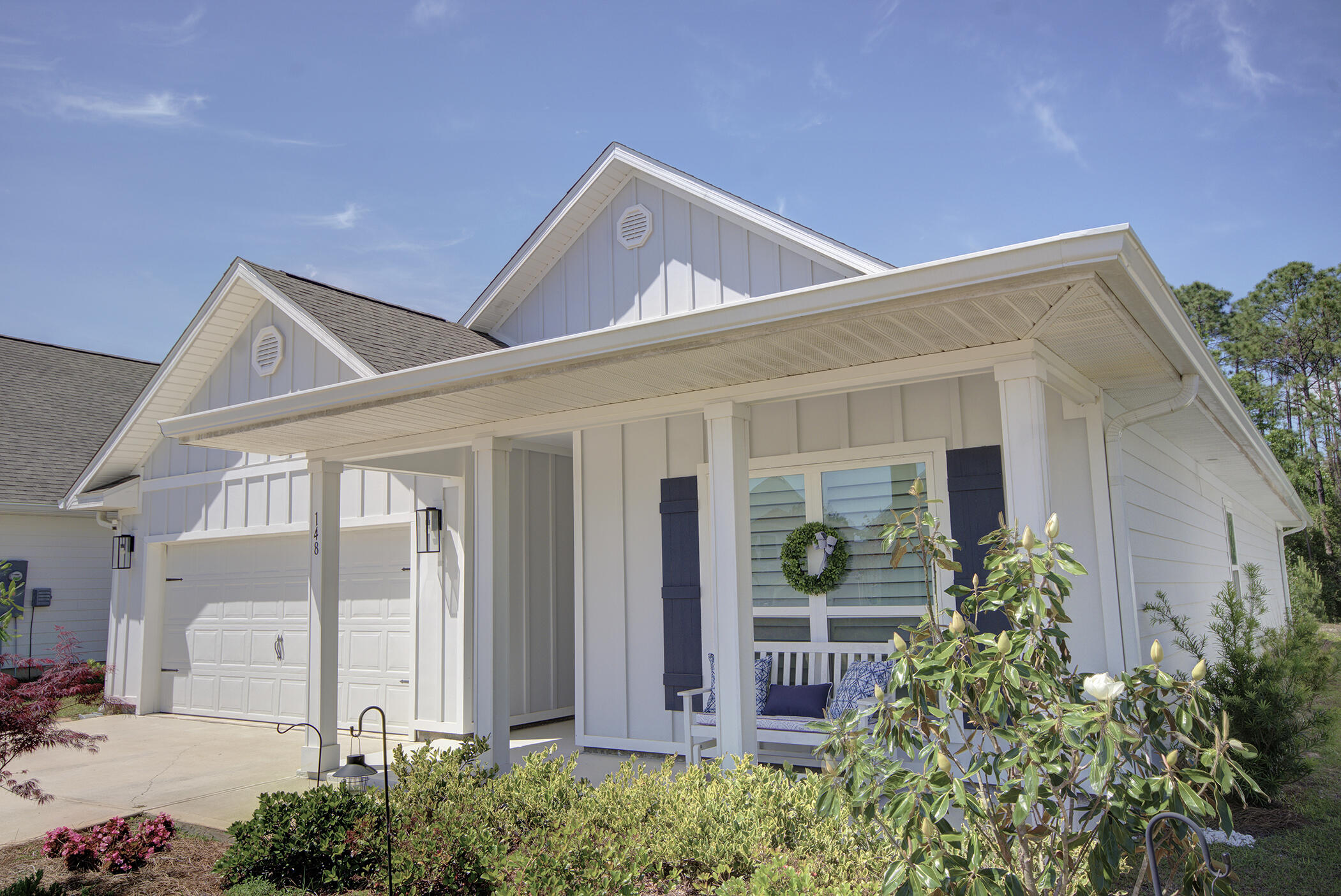
Property Details
Designer inspired, move in ready for primary or vacation living, 10 min from the white sandy beaches of Hwy 30A. This community allows short-term rentals and features an amazing pool. 5 min from a bay boat launch, shopping and dining. Better than new, 1-story home boasts 4 bedrooms, 2 full baths, LVP flooring throughout, 9 feet ceilings and an open floorplan connecting the living, dining, and kitchen areas. The kitchen features stainless steel appliances, quartz countertops, upgraded pendant lighting, new cabinet pulls,hand made tile backsplash,farmhouse sink, and walk in pantry...and so much more! Other upgrades include plantation shutters throughout, designer trim pkg in entry and living room, landscaping complete with lighting and peaceful lanai. All info to be verified by buyer and buyers agent
| COUNTY | Walton |
| SUBDIVISION | Walton's Landing |
| PARCEL ID | 23-2S-20-33190-000-0130 |
| TYPE | Detached Single Family |
| STYLE | Craftsman Style |
| ACREAGE | 0 |
| LOT ACCESS | Paved Road |
| LOT SIZE | 56 x114 |
| HOA INCLUDE | Accounting,Ground Keeping,Management,Recreational Faclty |
| HOA FEE | 246.00 (Quarterly) |
| UTILITIES | Electric,Phone,Public Sewer,Public Water,TV Cable,Underground |
| PROJECT FACILITIES | BBQ Pit/Grill,Pavillion/Gazebo,Pets Allowed,Pool,Short Term Rental - Allowed |
| ZONING | County,Resid Single Family |
| PARKING FEATURES | Garage Attached |
| APPLIANCES | Auto Garage Door Opn,Dishwasher,Disposal,Dryer,Freezer,Microwave,Oven Self Cleaning,Range Hood,Refrigerator,Refrigerator W/IceMk,Smoke Detector,Smooth Stovetop Rnge,Stove/Oven Electric,Washer |
| ENERGY | AC - Central Elect,AC - High Efficiency,Heat Cntrl Electric,Heat High Efficiency,Roof Vent,Storm Windows,Water Heater - Elect |
| INTERIOR | Breakfast Bar,Floor Vinyl,Furnished - Some,Handicap Provisions,Kitchen Island,Lighting Recessed,Newly Painted,Pantry,Plantation Shutters,Shelving,Walls Wainscoting,Washer/Dryer Hookup,Window Treatment All,Woodwork Painted |
| EXTERIOR | Patio Covered,Porch,Rain Gutter |
| ROOM DIMENSIONS | Master Bedroom : 17.33 x 15.67 Bedroom : 11.33 x 13 Bedroom : 10.83 x 13 Bedroom : 11 x 12.33 Great Room : 24.83 x 12.17 Kitchen : 11.67 x 13 Dining Area : 12.75 x 13 |
Schools
Location & Map
From Hwy 98 going west, turn right onto 393 N, then right onto Chat Holley, left on Nellie and then Left onto Piper Cv...home will be on your right.

