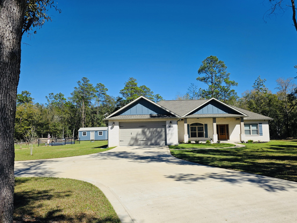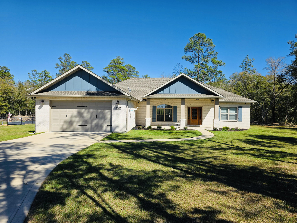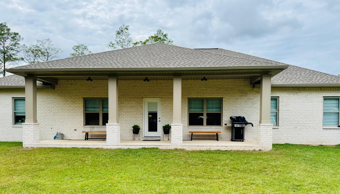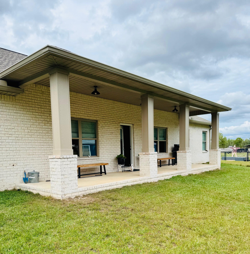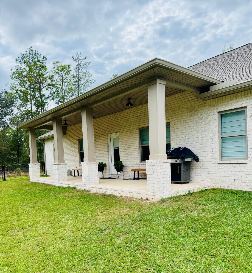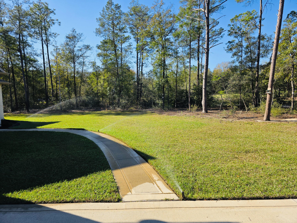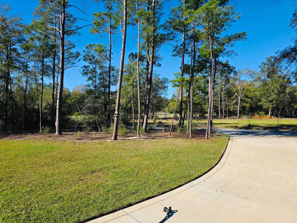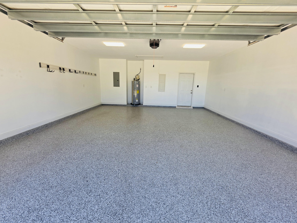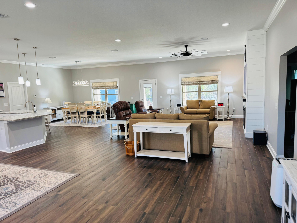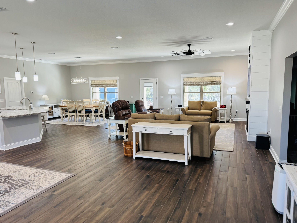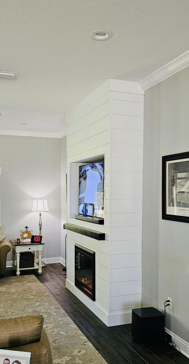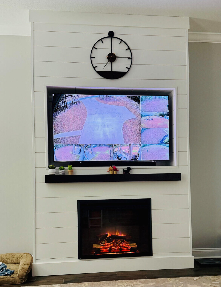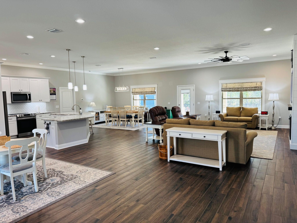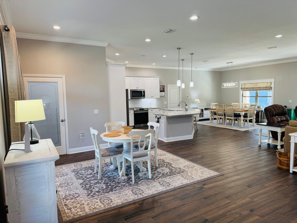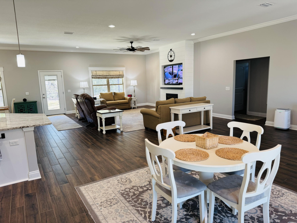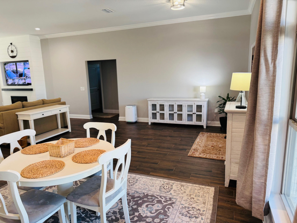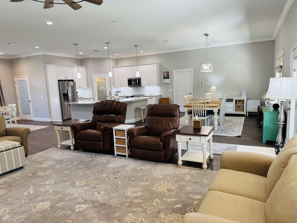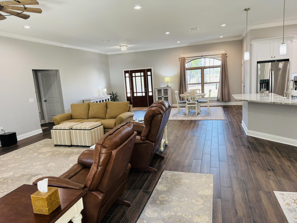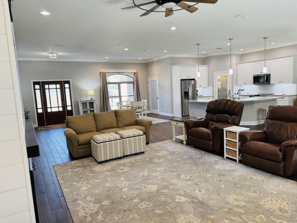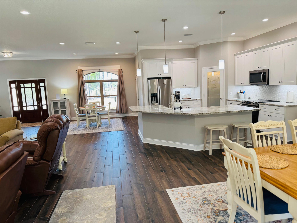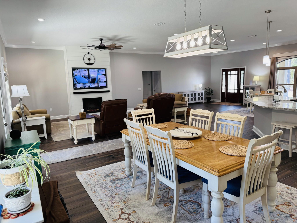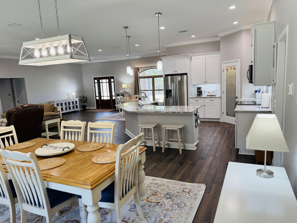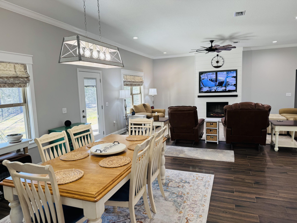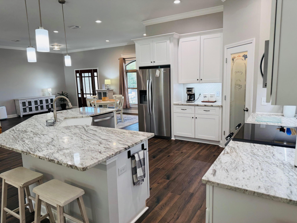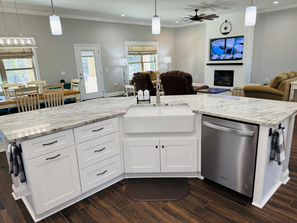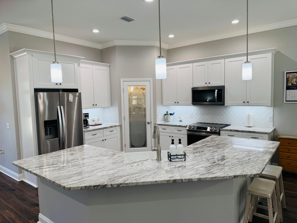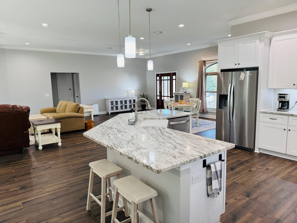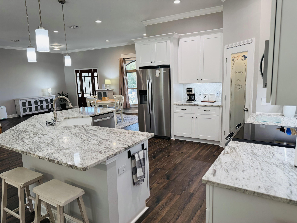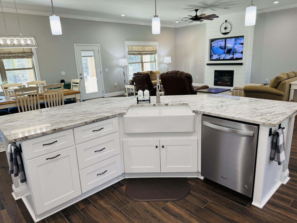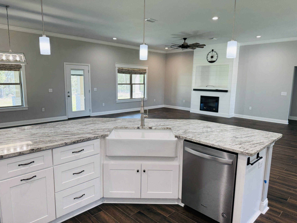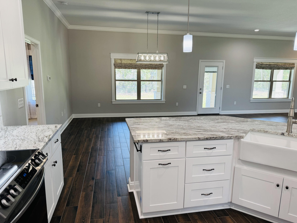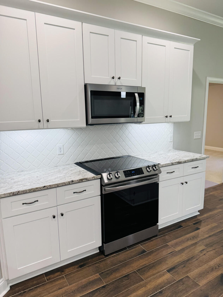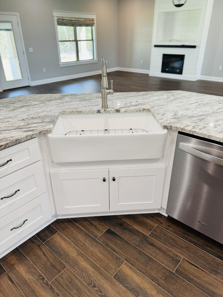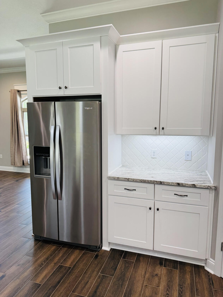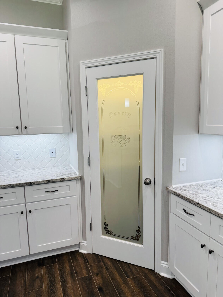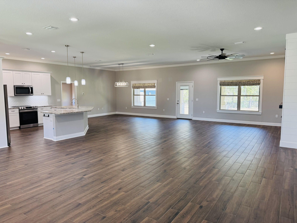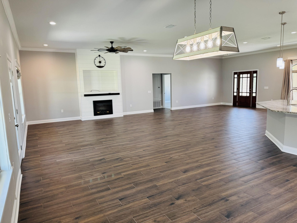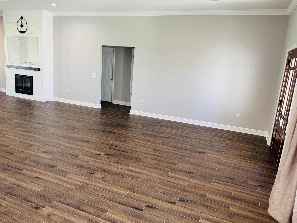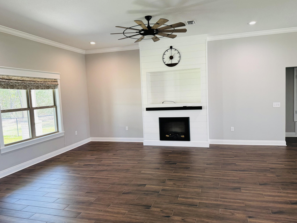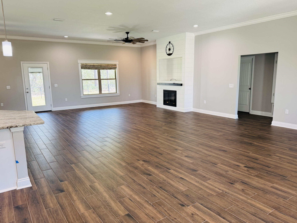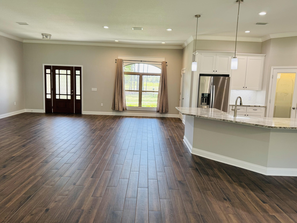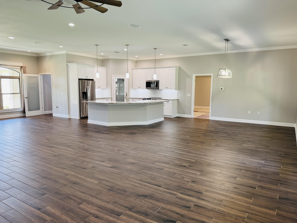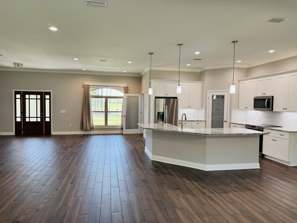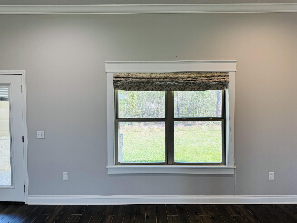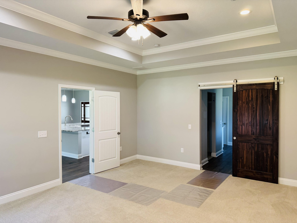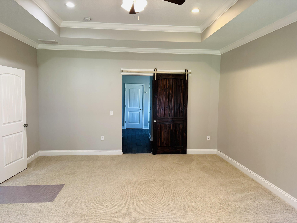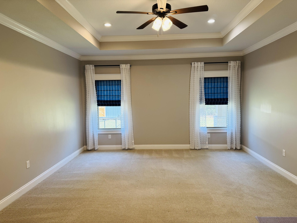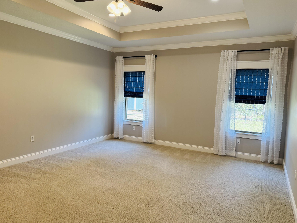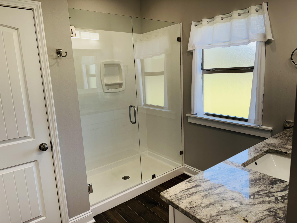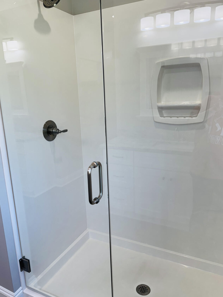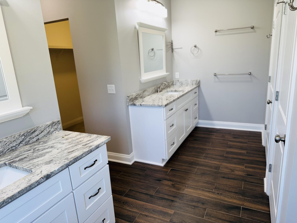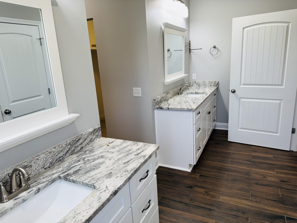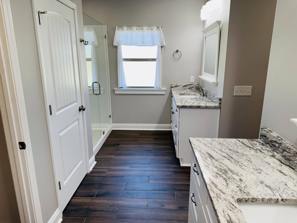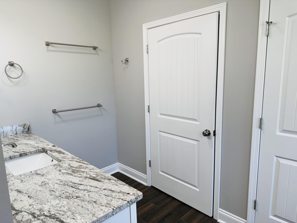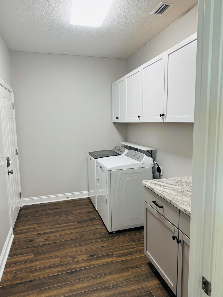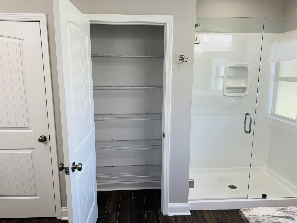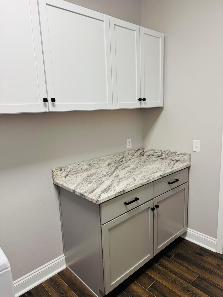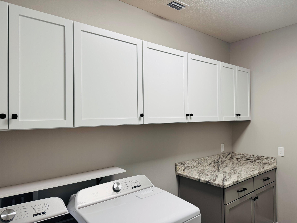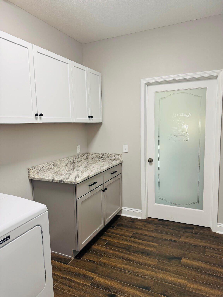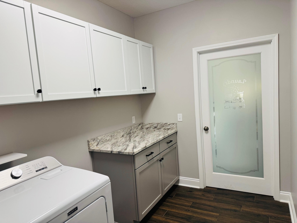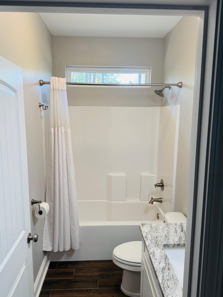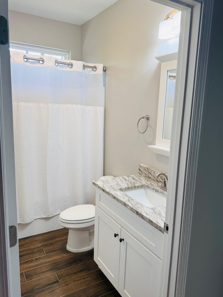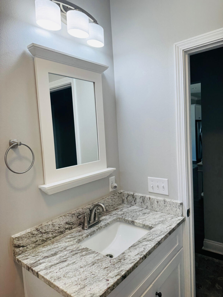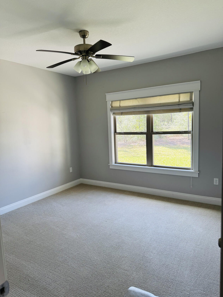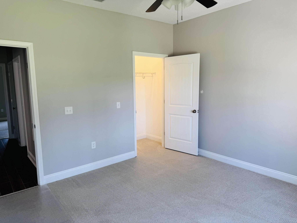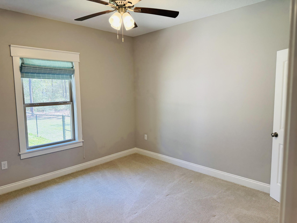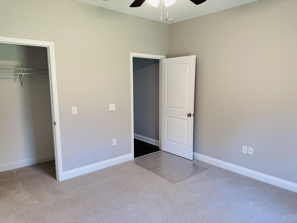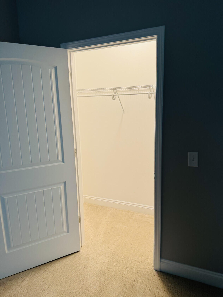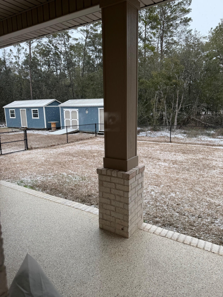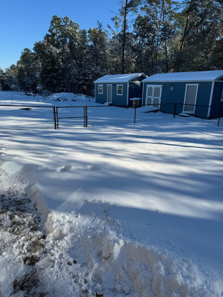Crestview, FL 32539
Property Inquiry
Contact Jonathan Minerick about this property!
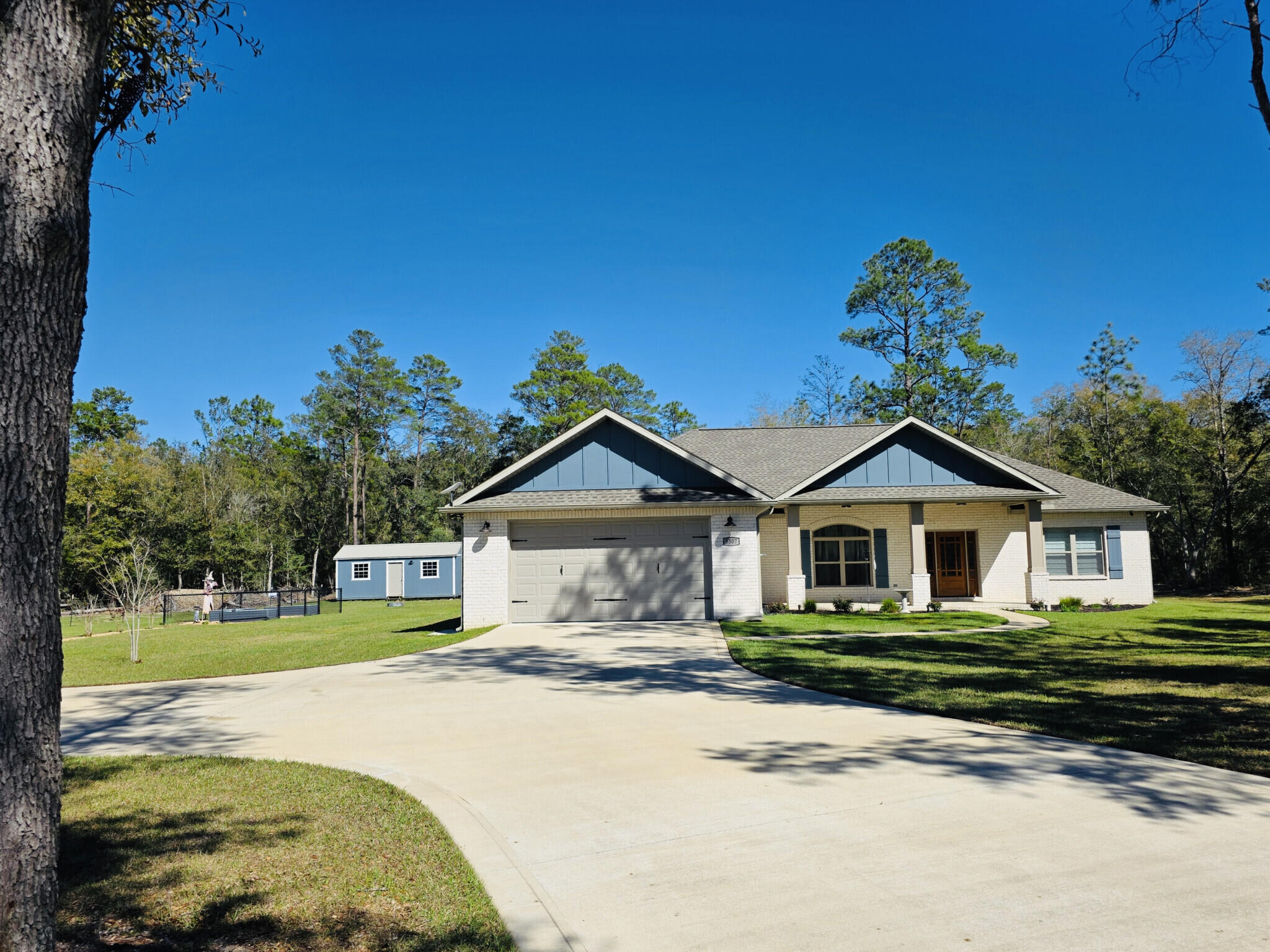
Property Details
This 2470 sq.ft. home on 1+ acre lot is surrounded by nature. This home has a split bedroom floor plan & a true open concept living. The heart of the home is the kitchen, complete with a large island overlooking the family room. Granite countertops, custom white shaker cabinets & stainless-steel appliances all included. Enjoy the upgraded porcelain wood-look tile flooring, crown molding, custom window trim & all custom window treatments. 10' ceilings throughout & the Master Bedroom has a beautiful tray ceiling. Enter the master bath area through the sliding barn door & find two walk-in closets. The master bath features a walk-in shower w/ custom frame less door, water closet, large linen closet & two separate vanities with plenty of drawer space. Brick home construction. There is a 15'x20' fenced-in garden with raised beds and two 12'X24' metal roof sheds. The expansive outdoor space invites endless possibilities to create your own oasis.
| COUNTY | Okaloosa |
| SUBDIVISION | none |
| PARCEL ID | 03-3N-22-0000-0007-004A |
| TYPE | Detached Single Family |
| STYLE | Craftsman Style |
| ACREAGE | 1 |
| LOT ACCESS | County Road,Near Interstate Exit,Paved Road |
| LOT SIZE | 249 x 315 x 202 x 170 |
| HOA INCLUDE | N/A |
| HOA FEE | N/A |
| UTILITIES | Public Water,Septic Tank,TV Cable |
| PROJECT FACILITIES | N/A |
| ZONING | Agriculture,County,Horses Allowed,Resid Single Family |
| PARKING FEATURES | Other |
| APPLIANCES | Auto Garage Door Opn,Microwave,Oven Self Cleaning,Refrigerator,Refrigerator W/IceMk,Smoke Detector,Smooth Stovetop Rnge,Stove/Oven Electric |
| ENERGY | AC - Central Elect,Ceiling Fans,Heat Cntrl Electric,Insulated Doors,Ridge Vent,Water Heater - Elect |
| INTERIOR | Ceiling Crwn Molding,Ceiling Tray/Cofferd,Floor Tile,Kitchen Island,Lighting Recessed,Owner's Closet,Pantry,Split Bedroom,Washer/Dryer Hookup,Window Treatment All |
| EXTERIOR | Fenced Back Yard,Fenced Lot-Part,Sprinkler System |
| ROOM DIMENSIONS | Master Bedroom : 20 x 15.8 Master Bathroom : 15.8 x 9.4 Kitchen : 29 x 12 Living Room : 19.7 x 20 Bedroom : 12.8 x 12.2 Bedroom : 12.8 x 12.8 Breakfast Room : 22 x 12 Dining Room : 15 x 29 Laundry : 12 x 7.1 |
Schools
Location & Map
From I-85 take Hwy 90 East to Hwy 393 for approximately 1.3 miles to Goodwin Road on the left. From Route 285, take Hwy 90 West to Hwy 393 for approximately 1.3 miles to Goodwin Road on the left.

