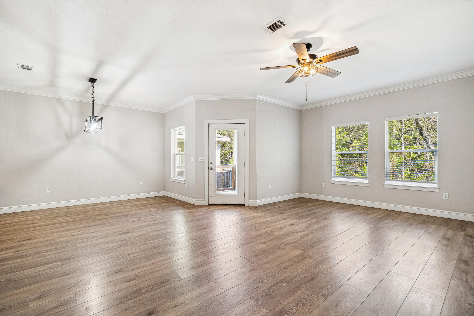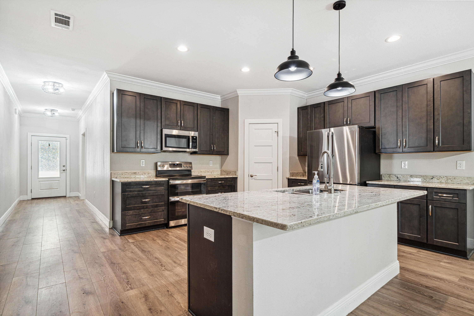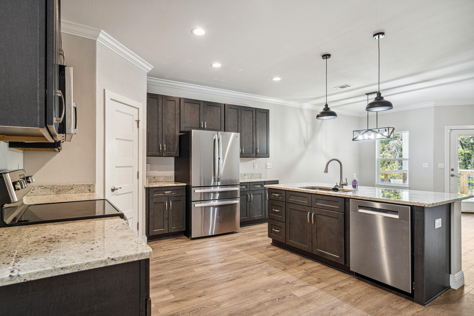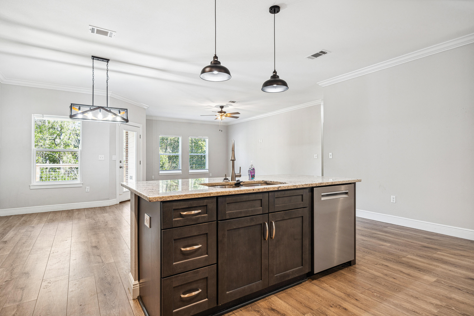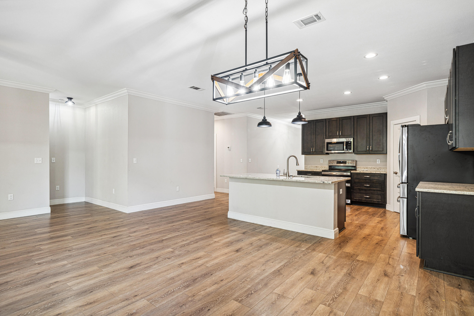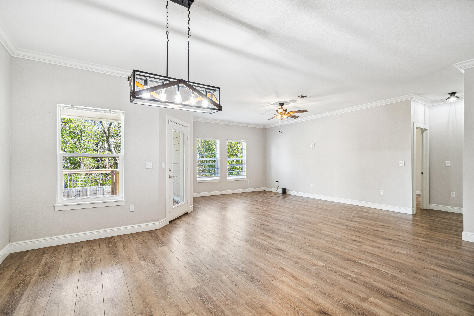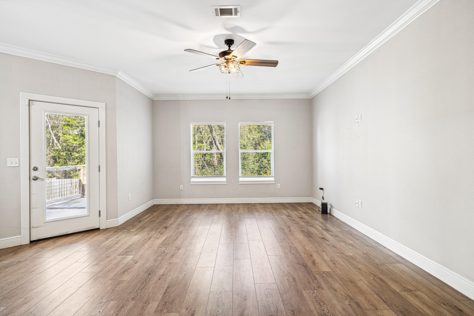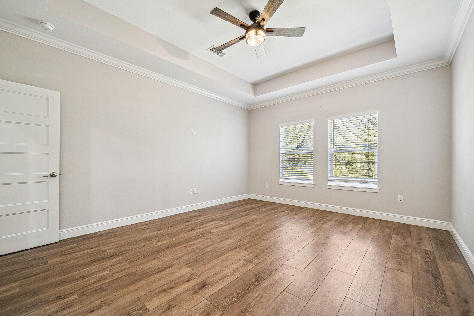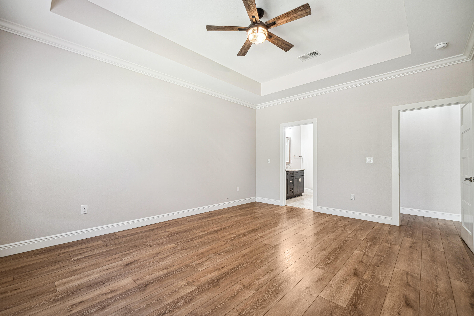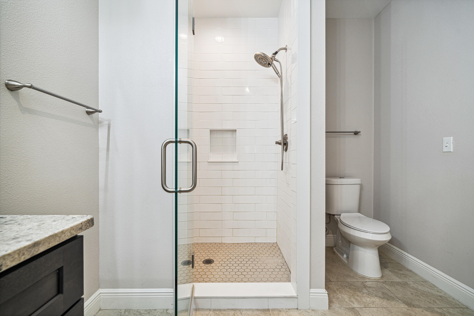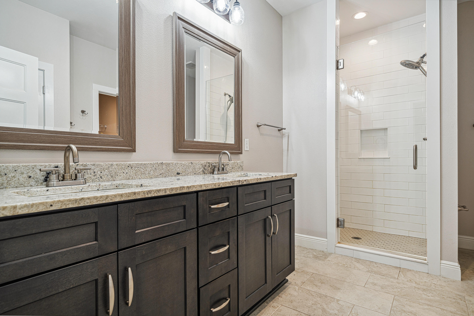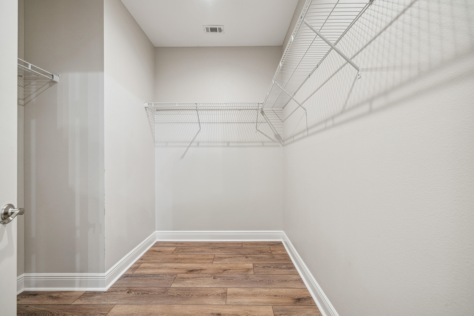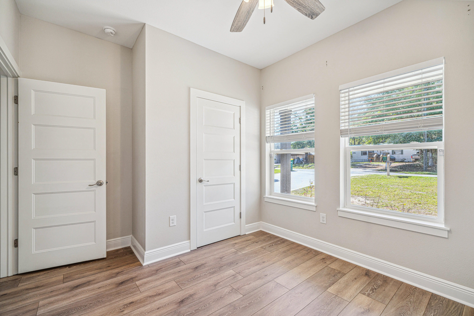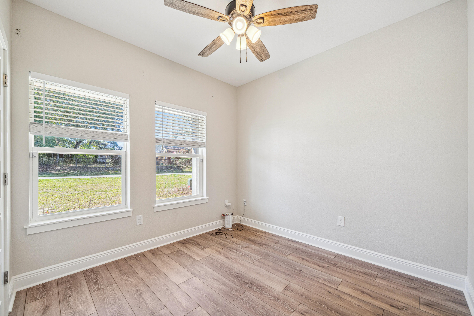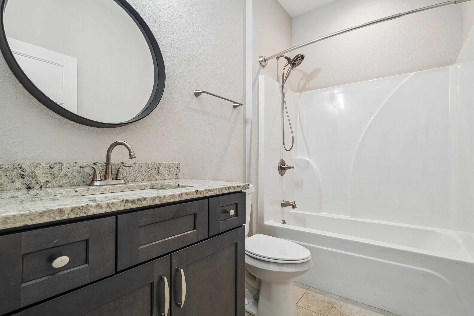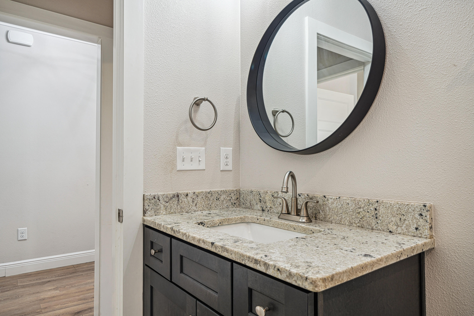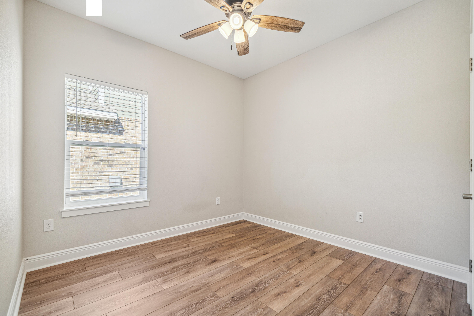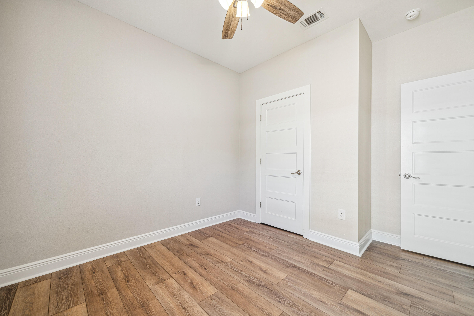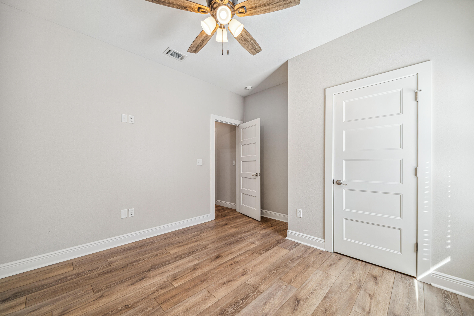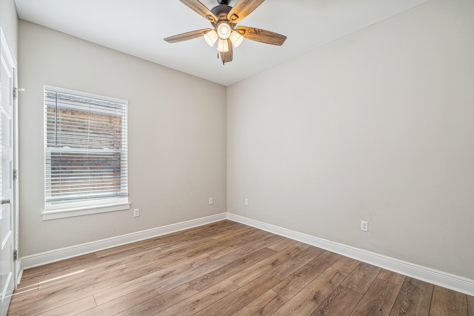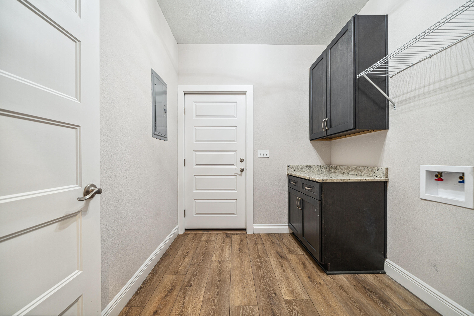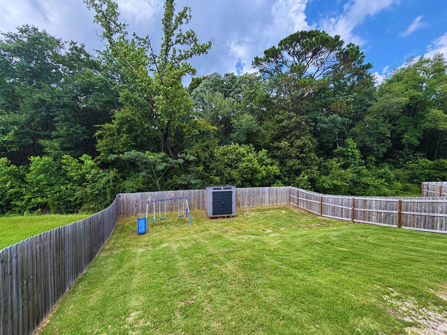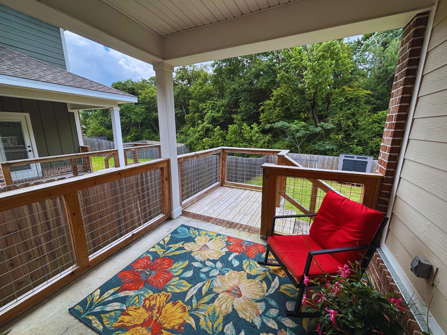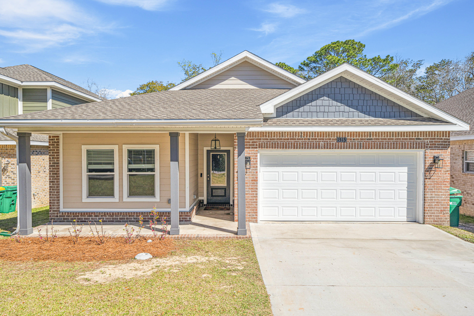Niceville, FL 32578
Aug 30th, 2025 2:00 PM - 4:00 PM
Property Inquiry
Contact Cora Rasmussen about this property!
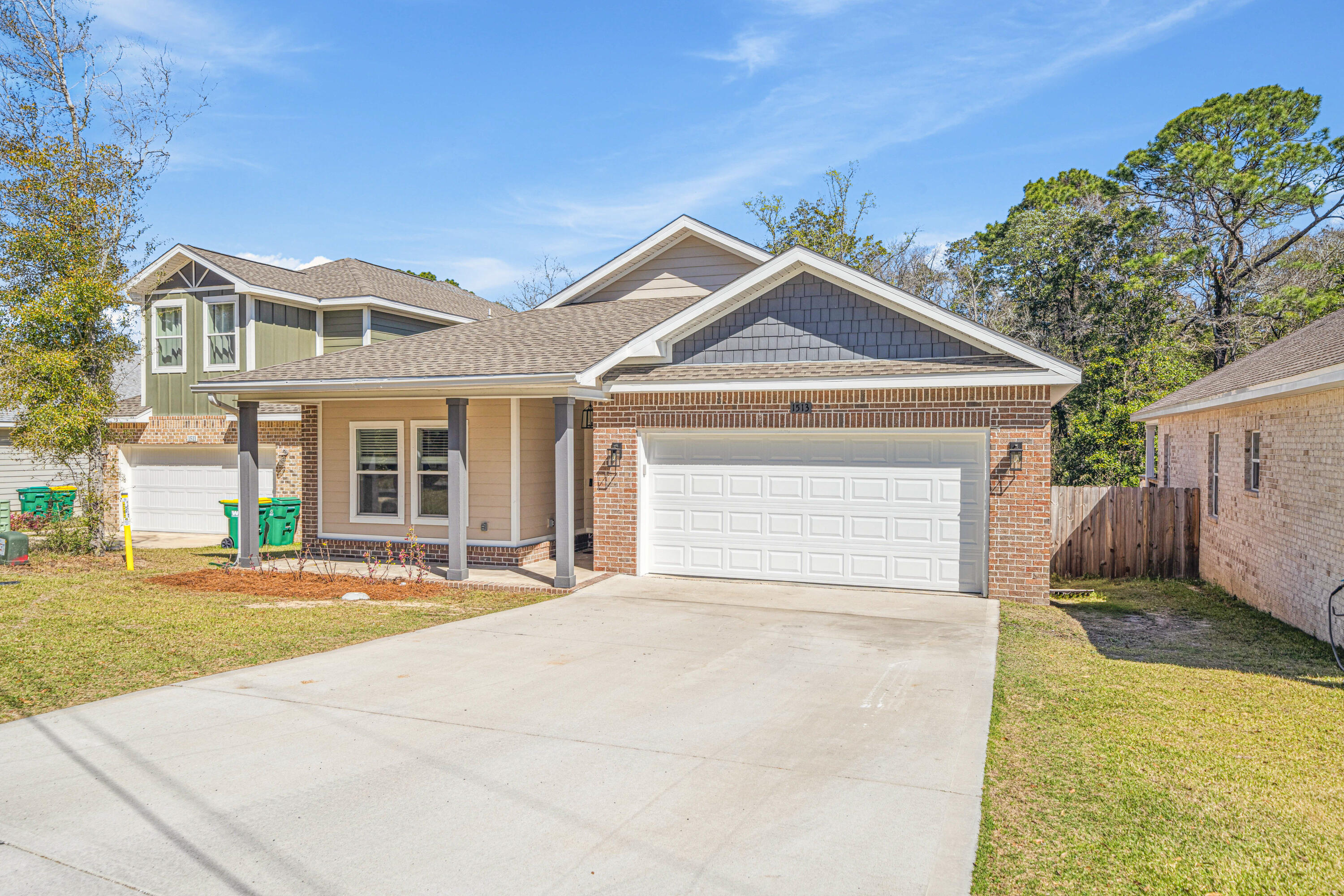
Property Details
Welcome to this spacious 4-bedroom, 2-bath home lives large with soaring 9-foot ceilings throughout! The Master Suite is a true retreat, featuring a trayed ceiling for added height, a huge walk-in closet, and a luxurious ensuite with tiled floors, a double vanity, and a stunning glass-enclosed tiled shower.The open-concept kitchen is designed for both style and function, with granite countertops, sleek shaker-style cabinets with soft-close doors and drawers, a massive corner pantry, and a premium 4-piece stainless steel appliance package added in 2024. Ceiling fans in the living room and all bedrooms keep things cool and comfortable year-round. One of the best features? A small, wooded stream that runs behind the property, creating a natural buffer for added privacy.
You're minutes from Eglin AFB, convenient to Niceville's newest shopping centers and restaurants, and a short drive to the world-famous beaches of Destin.
| COUNTY | Okaloosa |
| SUBDIVISION | Andi's Way |
| PARCEL ID | 08-1S-22-0250-0000-0040 |
| TYPE | Detached Single Family |
| STYLE | Craftsman Style |
| ACREAGE | 0 |
| LOT ACCESS | County Road,Paved Road |
| LOT SIZE | 49.5 x 220.9 x 48.5 x 231.4 |
| HOA INCLUDE | N/A |
| HOA FEE | N/A |
| UTILITIES | Electric,Public Sewer,Public Water |
| PROJECT FACILITIES | N/A |
| ZONING | Resid Single Family |
| PARKING FEATURES | Garage,Garage Attached |
| APPLIANCES | Dishwasher,Disposal,Microwave,Oven Self Cleaning,Refrigerator,Stove/Oven Electric |
| ENERGY | AC - Central Elect,AC - High Efficiency,Double Pane Windows,Heat Cntrl Electric,Water Heater - Elect |
| INTERIOR | Breakfast Bar,Ceiling Crwn Molding,Ceiling Raised,Ceiling Tray/Cofferd,Floor Laminate,Floor Tile,Newly Painted,Pantry,Shelving,Split Bedroom,Washer/Dryer Hookup |
| EXTERIOR | Deck Covered,Fenced Back Yard,Fenced Privacy,Porch,Yard Building |
| ROOM DIMENSIONS | Kitchen : 13 x 13.6 Living Room : 13 x 21 Dining Area : 13 x 9 Master Bedroom : 14 x 17 Master Bathroom : 9 x 12 Bedroom : 12 x 12.4 Bedroom : 10 x 12 Bedroom : 10 x 12 |
Schools
Location & Map
From John Sims Pkwy turn right onto Redwood and then right onto 23rd St. and the house will be on the right.

