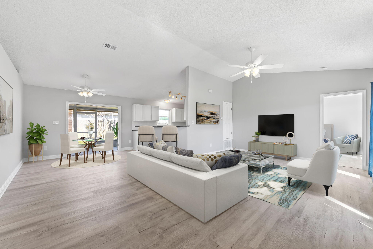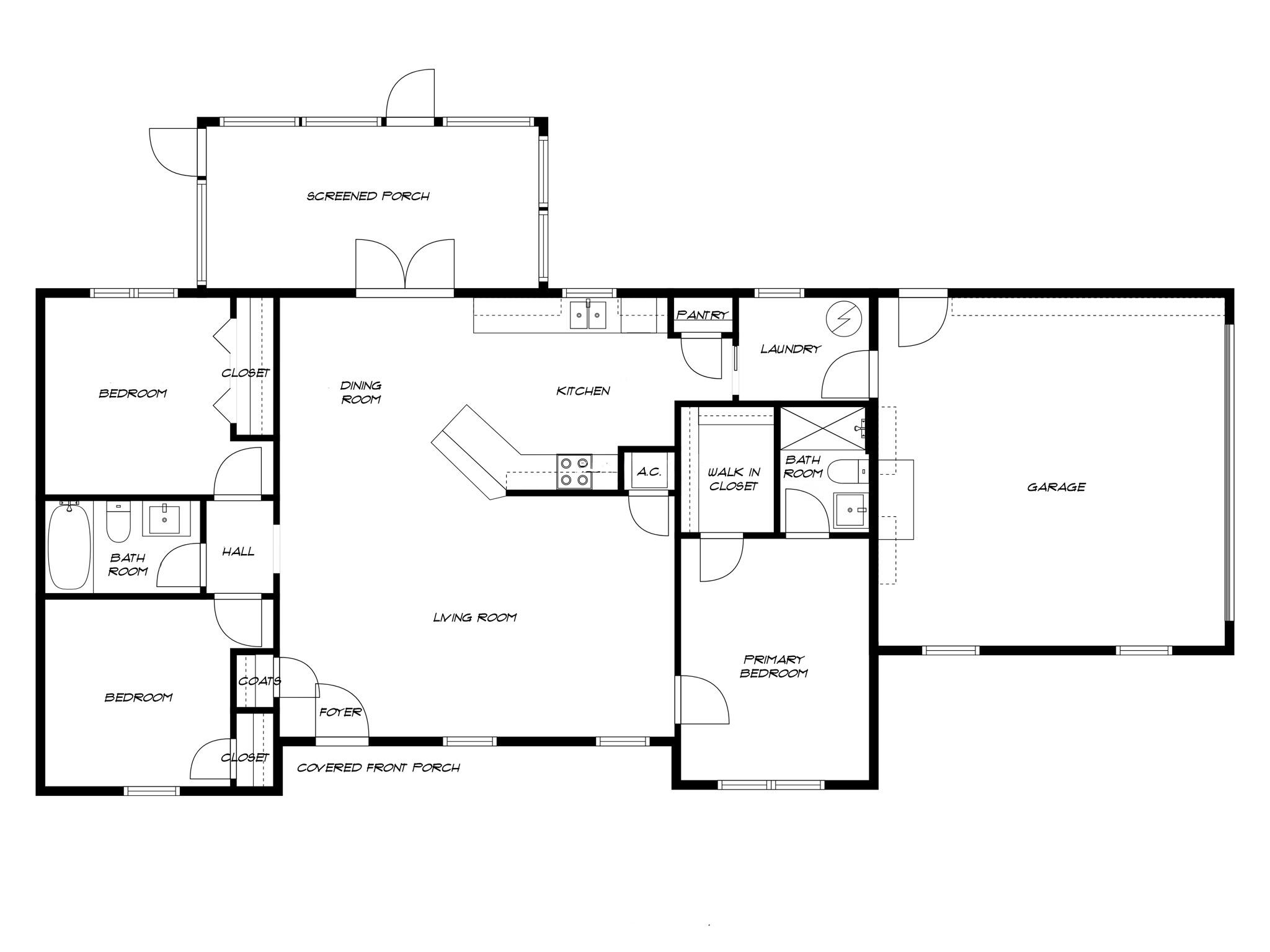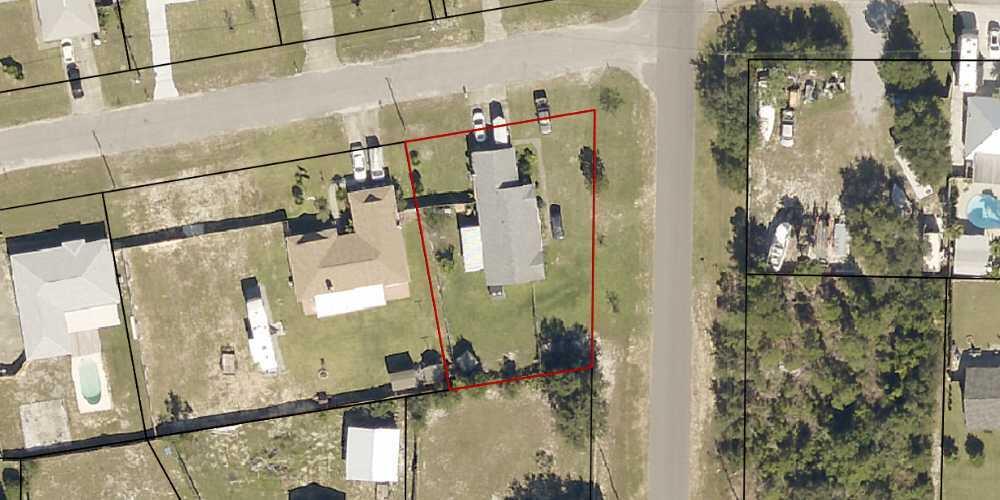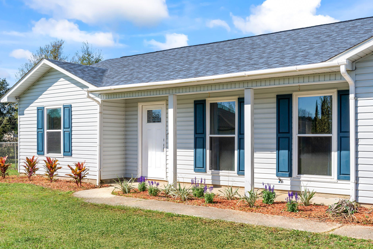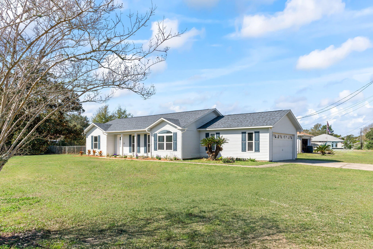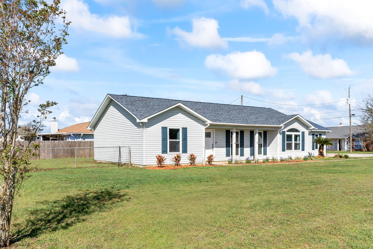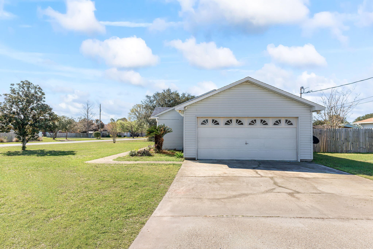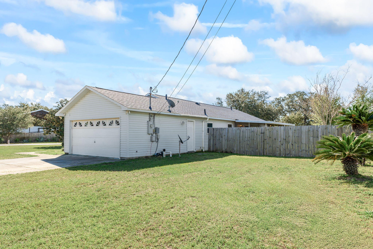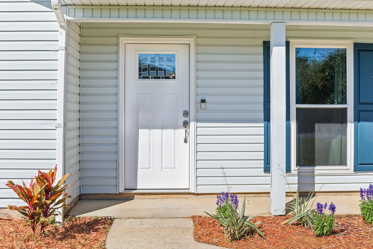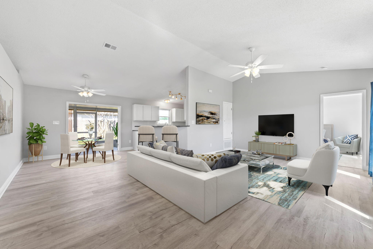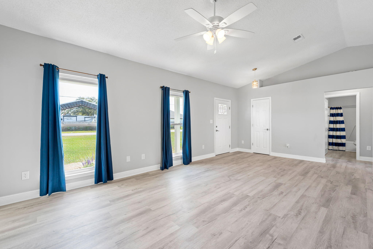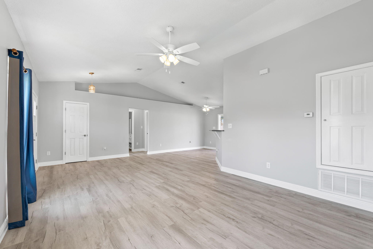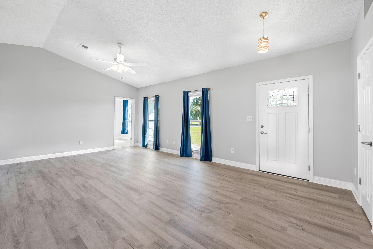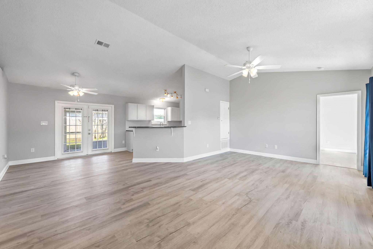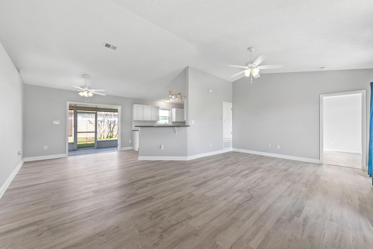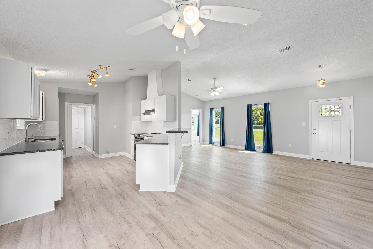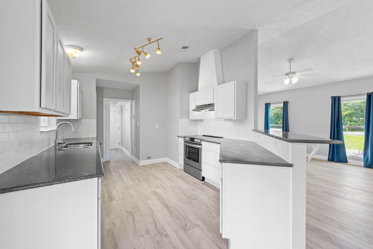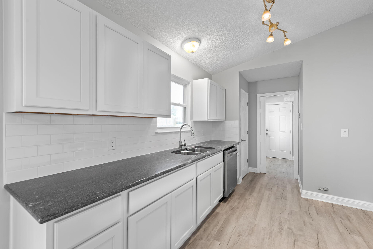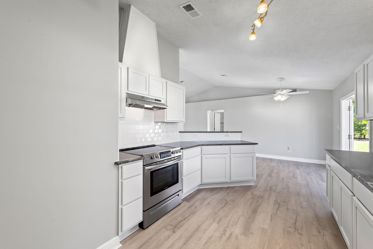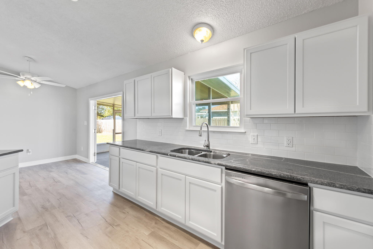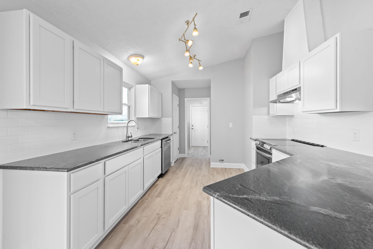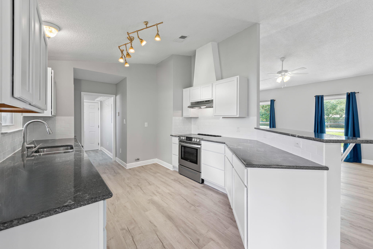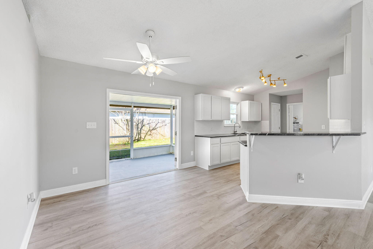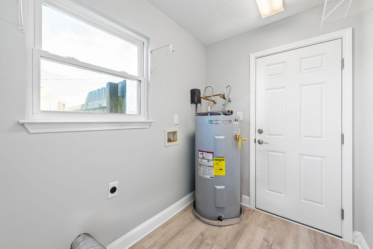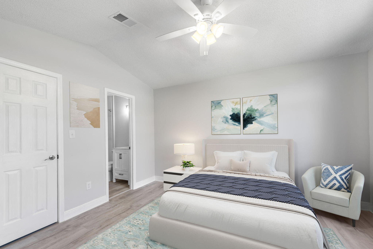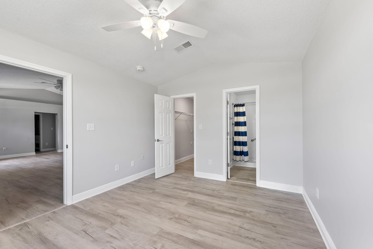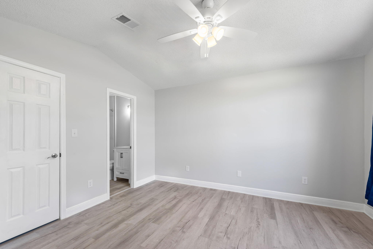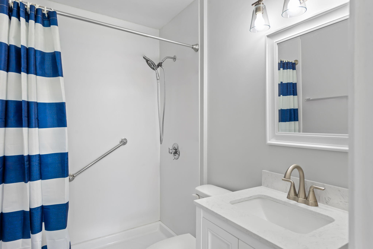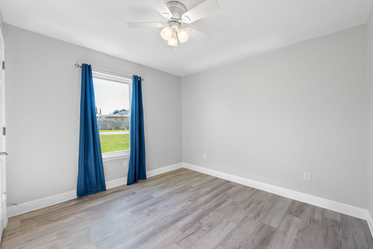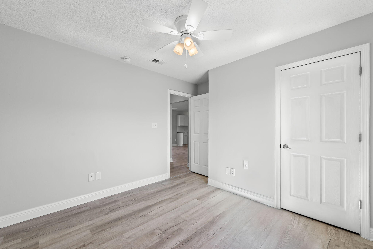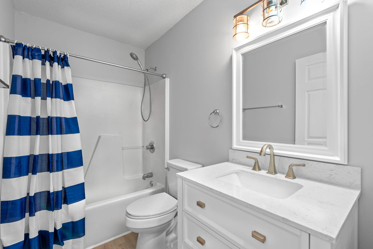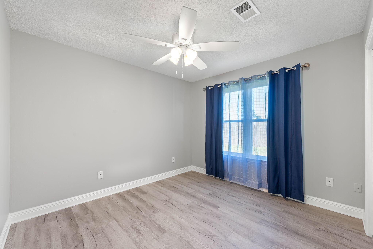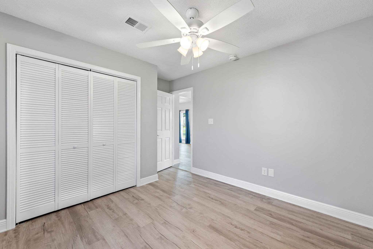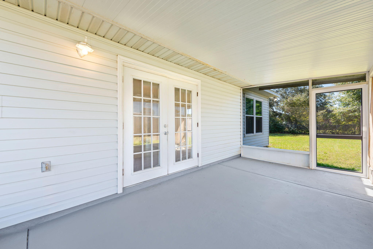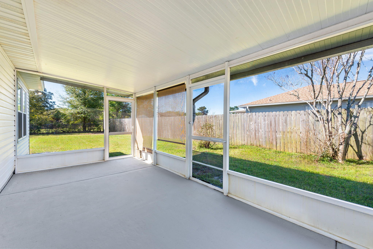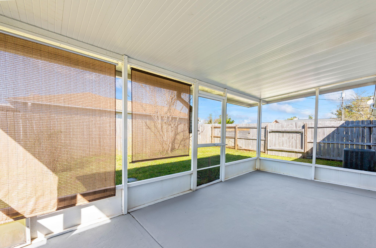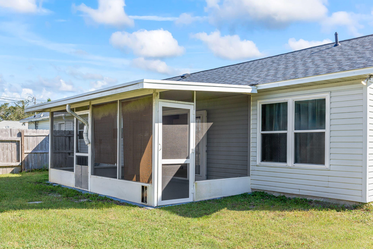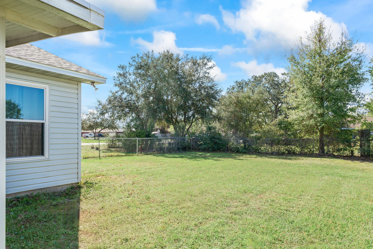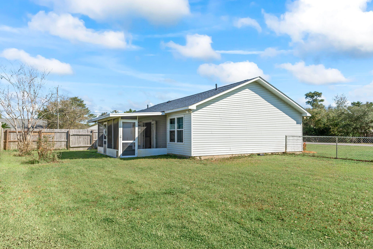Gulf Breeze, FL 32563
Property Inquiry
Contact Lorie Coogle about this property!
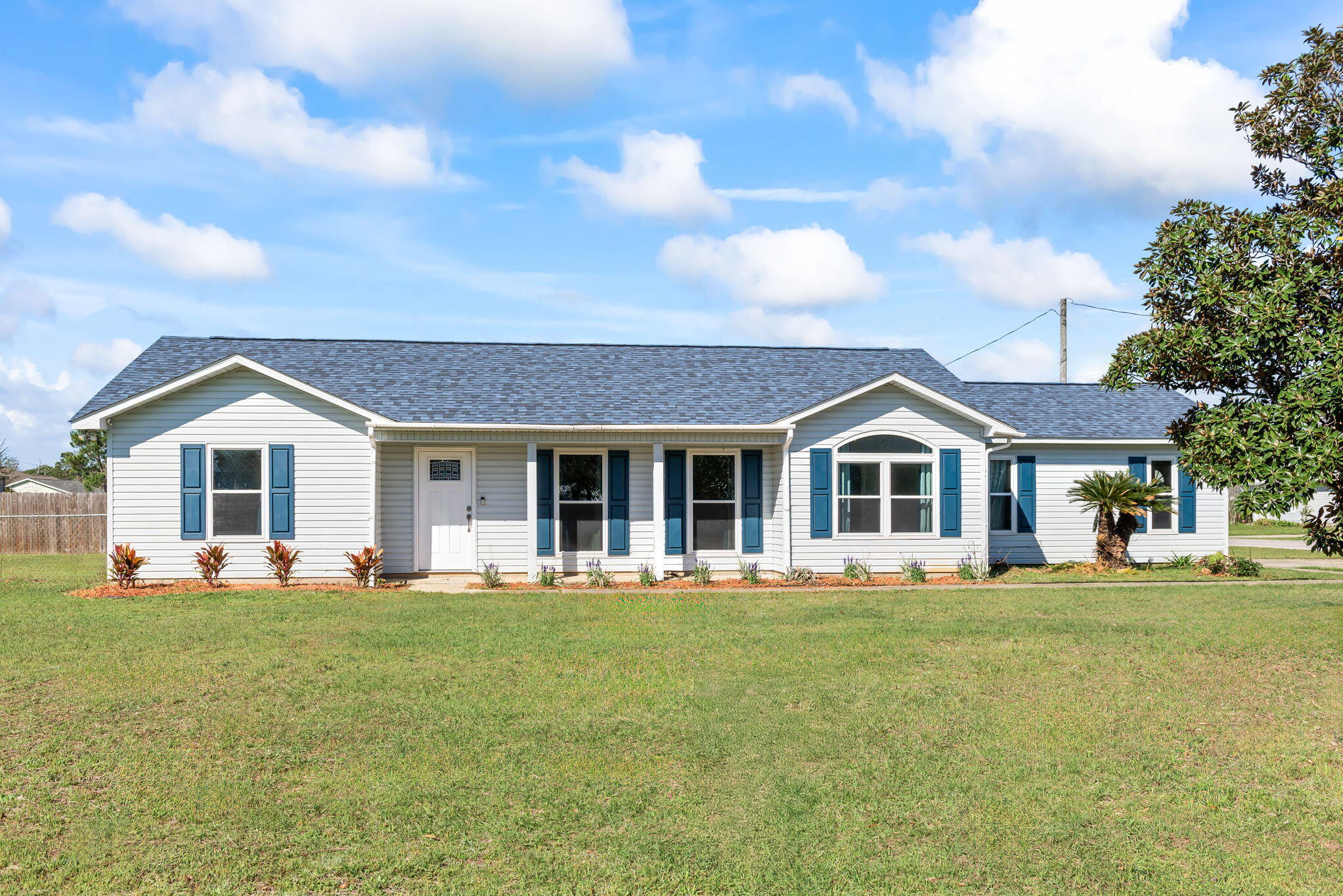
Property Details
Seller to pay $5000 towards the buyers closing cost.!! Charming 3-Bedroom, 2-Bathroom Home in Santa Rosa Shores East. This newly renovated 1,247 sq ft home offers the perfect blend of modern upgrades and cozy living in the desirable Santa Rosa Shores East neighborhood. Featuring a brand new roof, fresh paint, and stylish finishes throughout, this home is move-in ready and waiting for you to make it your own. The spacious kitchen boasts brand-new cabinets, gleaming granite countertops, and a new dishwasher, making it a chef's dream. Both bathrooms are beautifully updated with marble vanities, offering a touch of elegance. Enjoy extra living space with a screened-in back porch, ideal for relaxing or entertaining. Additional highlights include a 2-car garage, a large lot with plenty of room to store your boat, jet skis, or other toys, and new hot water heater for added peace of mind. Located just minutes from shopping and the BEAUTIFUL Beaches, this home offers both convenience and comfort. Don't miss out on the opportunity to own this beautifully updated gem in Santa Rosa Shores East. Schedule a showing today!
| COUNTY | Santa Rosa |
| SUBDIVISION | SANTA ROSA SHORES EAST |
| PARCEL ID | 27-2S-28-4720-00B00-0010 |
| TYPE | Detached Single Family |
| STYLE | Traditional |
| ACREAGE | 0 |
| LOT ACCESS | County Road,Paved Road |
| LOT SIZE | 131x75x133x100 |
| HOA INCLUDE | N/A |
| HOA FEE | N/A |
| UTILITIES | Electric,Septic Tank |
| PROJECT FACILITIES | N/A |
| ZONING | Resid Single Family |
| PARKING FEATURES | Garage,Guest |
| APPLIANCES | Auto Garage Door Opn,Dishwasher,Range Hood,Smoke Detector,Smooth Stovetop Rnge,Stove/Oven Electric,Warranty Provided |
| ENERGY | AC - Central Elect,Ceiling Fans,Double Pane Windows,Heat Cntrl Electric,Ridge Vent,See Remarks,Water Heater - Elect |
| INTERIOR | Breakfast Bar,Ceiling Vaulted,Floor Vinyl,Newly Painted,Pantry,Pull Down Stairs,Renovated,Split Bedroom,Washer/Dryer Hookup |
| EXTERIOR | Columns,Fenced Back Yard,Fenced Chain Link,Porch,Porch Screened |
| ROOM DIMENSIONS | Kitchen : 10.1 x 14 Living Room : 13.1 x 21 Master Bedroom : 13.4 x 10.6 Bedroom : 10.7 x 10.2 Bedroom : 10.7 x 10.2 |
Schools
Location & Map
From Hwy 98 turn right onto Central Pkwy and the house will be on the right.

