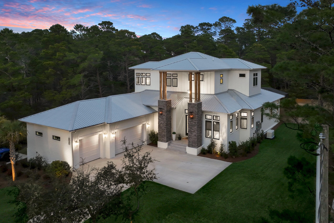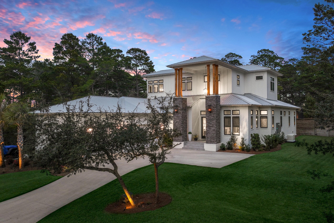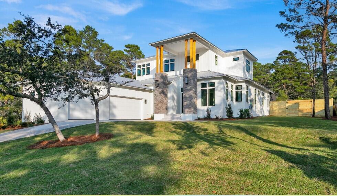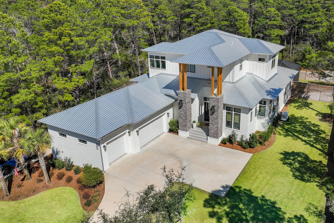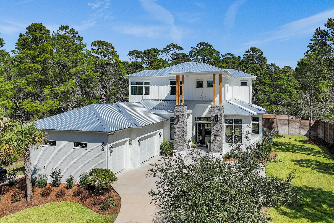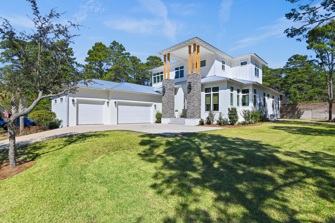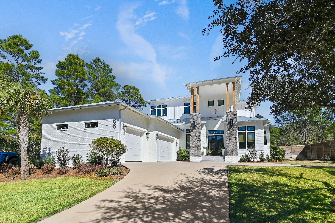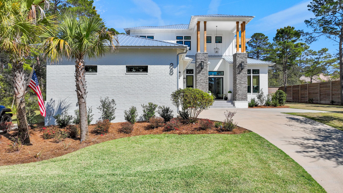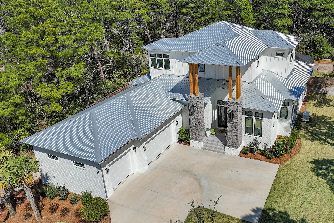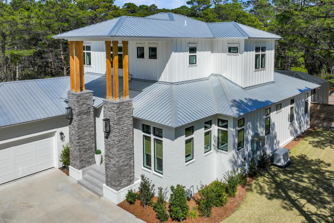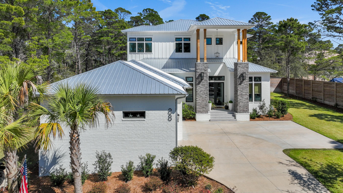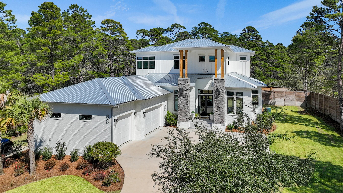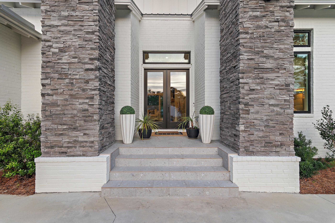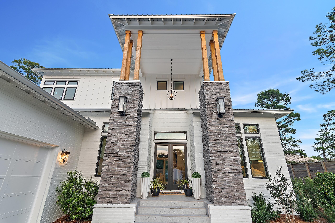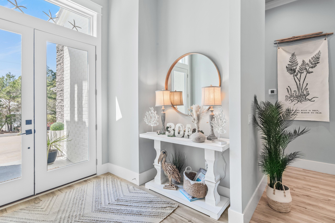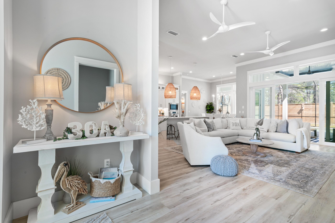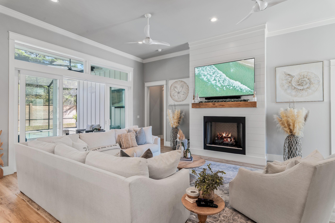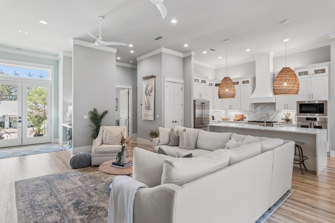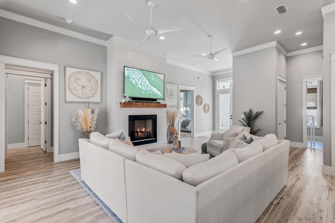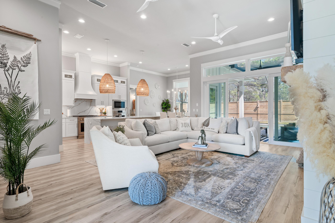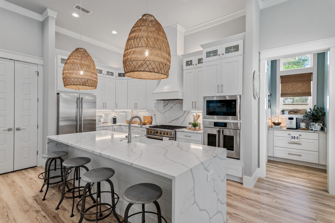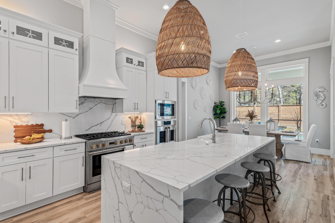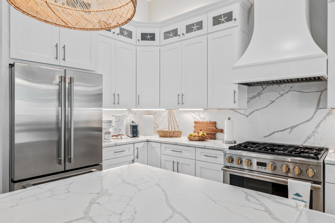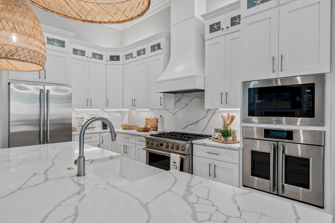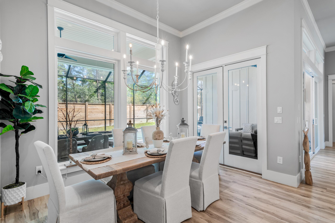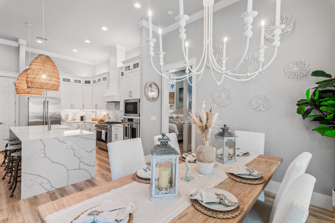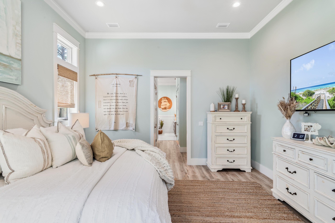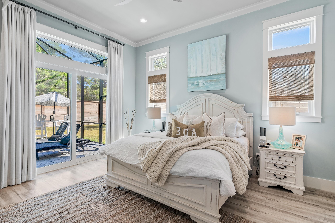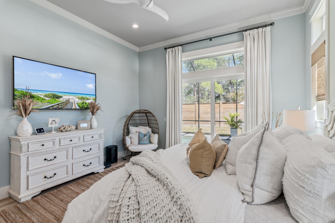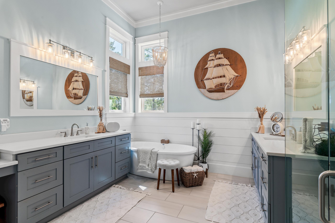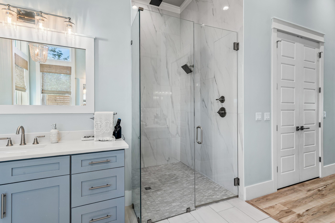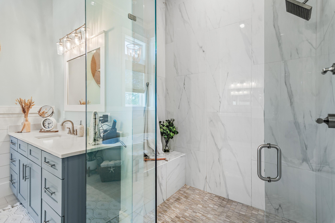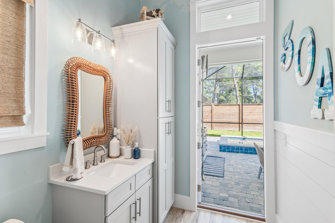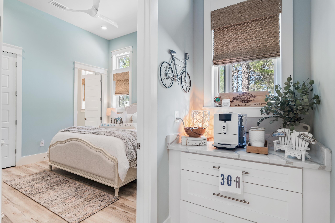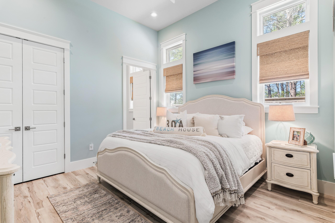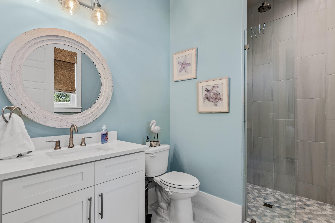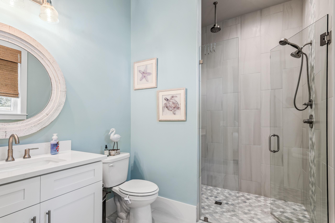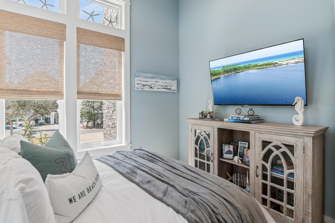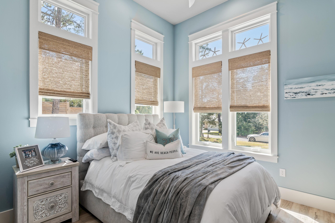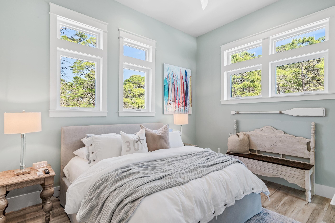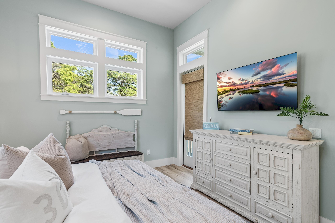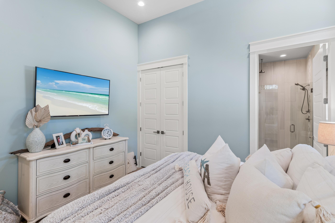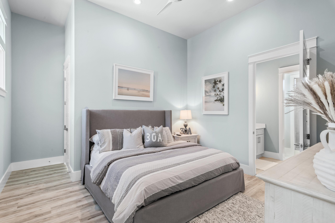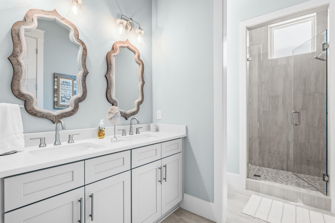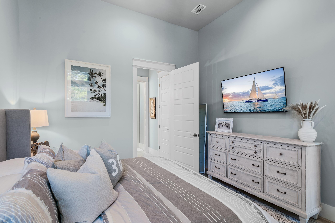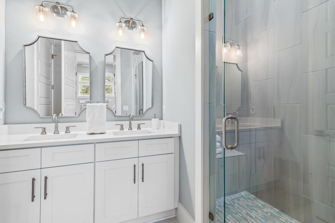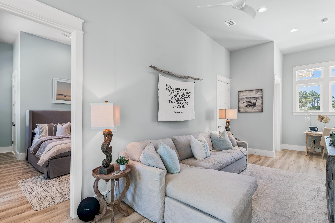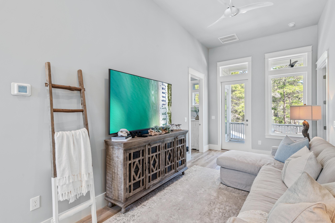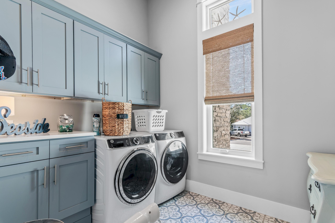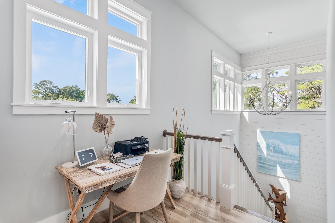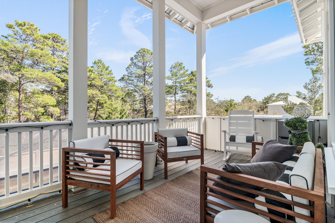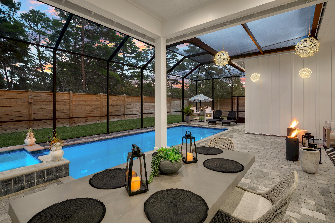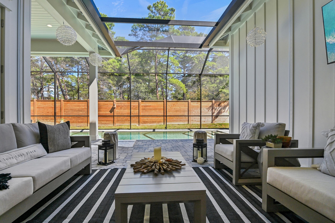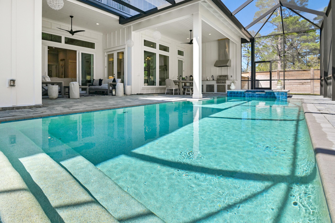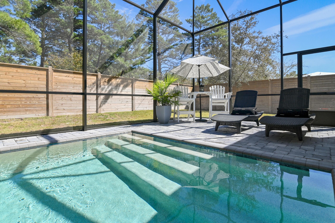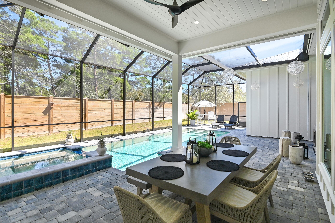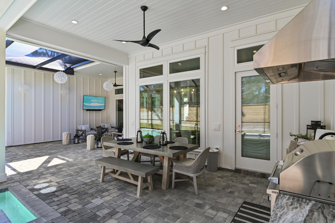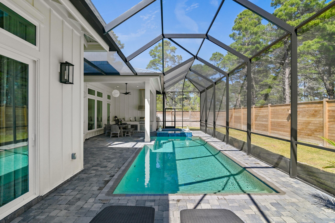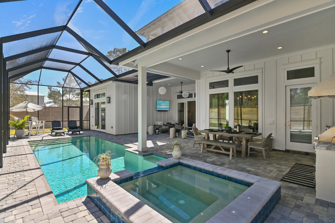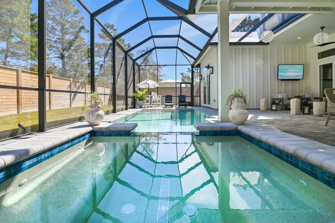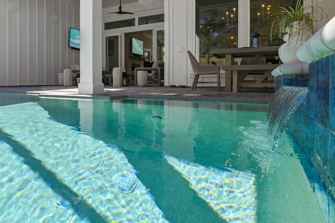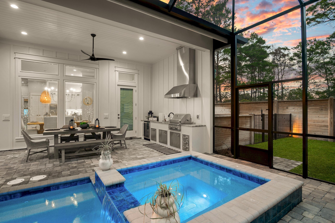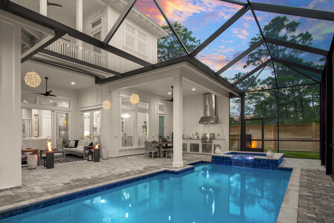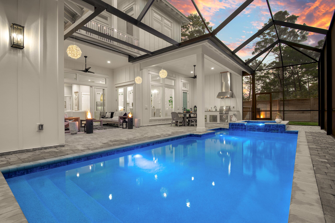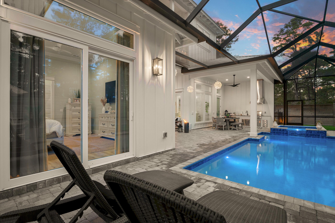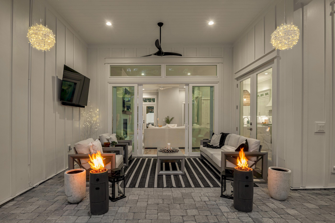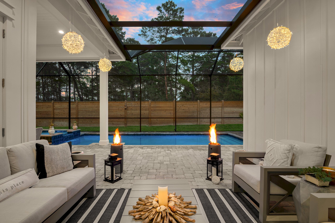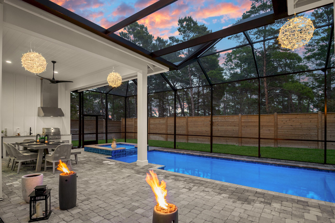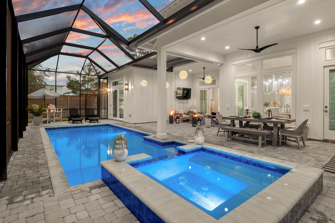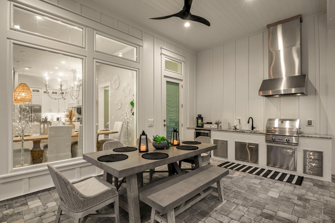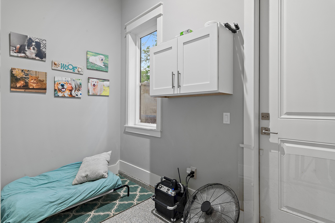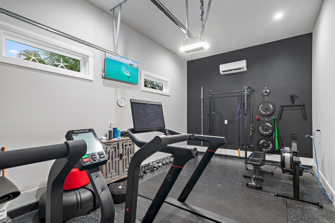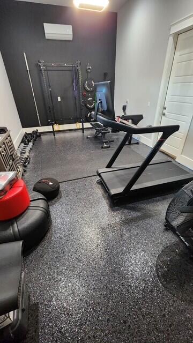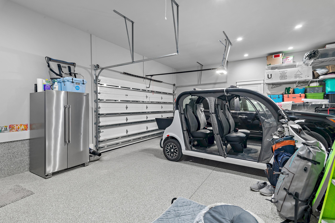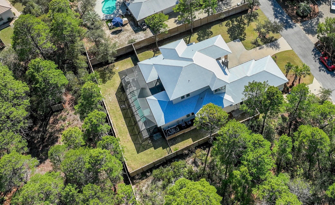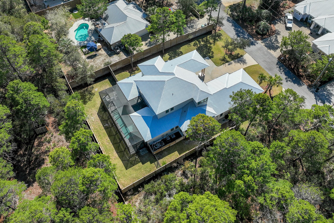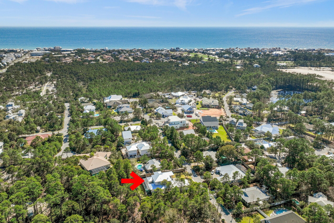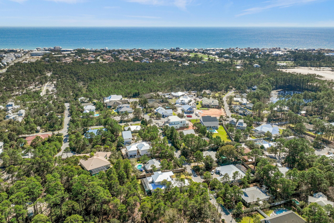Santa Rosa Beach, FL 32459
Property Inquiry
Contact Gena Bolton about this property!
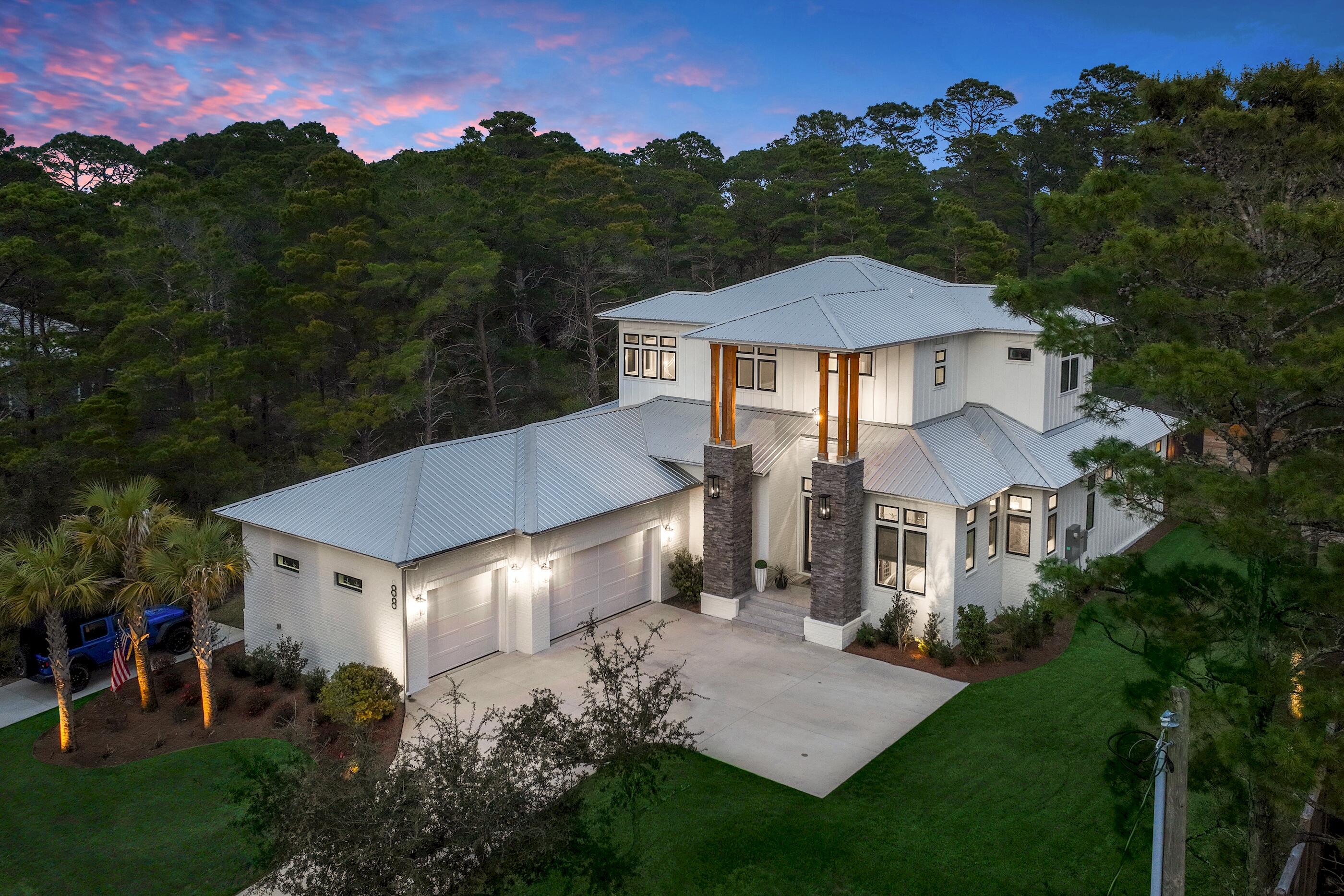
Property Details
Nestled in a serene cul-de-sac, this exquisitely custom built 4-bed, 4 full + 2 half-bath estate offers 3,426 sq ft of refined interiors, over 5,000 sq ft under roof, and nearly 1,000 sq ft of screened pool enclosure. Every detail reflects elevated living--from premium LVP flooring and energy-efficient vinyl windows to a sleek, enduring metal roof. The gourmet Monogram-appointed kitchen is a true showpiece for culinary artistry and elegant entertaining. Outside, indulge in a private oasis with gas-heated pool, spa, summer kitchen, and 8' privacy fence. 3-car garage, extra driveway; also convenience of whole-house generator completes this exceptional elegant 30A residence. FURNISHINGS CONVEY with some exceptions.
| COUNTY | Walton |
| SUBDIVISION | SANTA ROSA RIDGE UNIT 1 |
| PARCEL ID | 03-3S-20-34180-00B-0110 |
| TYPE | Detached Single Family |
| STYLE | Contemporary |
| ACREAGE | 0 |
| LOT ACCESS | County Road,Paved Road |
| LOT SIZE | 100x150 |
| HOA INCLUDE | N/A |
| HOA FEE | N/A |
| UTILITIES | Electric,Gas - Natural,Public Sewer,Public Water |
| PROJECT FACILITIES | N/A |
| ZONING | Resid Single Family |
| PARKING FEATURES | Garage Attached,Other |
| APPLIANCES | Auto Garage Door Opn,Dishwasher,Microwave,Range Hood,Refrigerator W/IceMk,Stove/Oven Gas |
| ENERGY | AC - Central Elect,Ceiling Fans,Heat Cntrl Gas,Water Heater - Gas,Water Heater - Tnkls |
| INTERIOR | Fireplace,Floor Tile,Floor Vinyl,Furnished - All,Kitchen Island,Split Bedroom,Window Treatment All |
| EXTERIOR | Columns,Fenced Back Yard,Hot Tub,Pool - In-Ground,Porch Open,Porch Screened,Summer Kitchen |
| ROOM DIMENSIONS | Foyer : 9 x 13 Living Room : 22 x 15 Kitchen : 17 x 13 Dining Area : 12 x 13 Master Bedroom : 16 x 15 Master Bathroom : 13 x 10 Bedroom : 13 x 13 Full Bathroom : 8 x 12 Office : 11 x 11 Half Bathroom : 7 x 9 Laundry : 8 x 10 Bonus Room : 6 x 11 Bedroom : 16 x 13 Full Bathroom : 13 x 7 Bedroom : 14 x 12 Full Bathroom : 13 x 7 Den : 23 x 11 Half Bathroom : 6 x 6 Balcony : 9 x 18 |
Schools
Location & Map
From Highway 30A, turn north on Hwy 393. Turn left on Ridge Road. Turn right on Beth Lane. The house will be on the right. -----------------------------------------------------Or From Hwy 98, turn south on Hwy 393. Turn right on Ridge Road. Turn right on Beth Lane. The house will be on the right.

