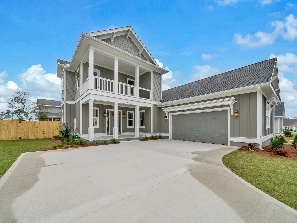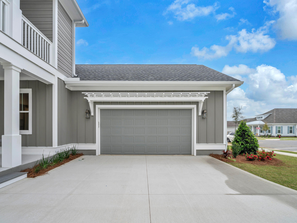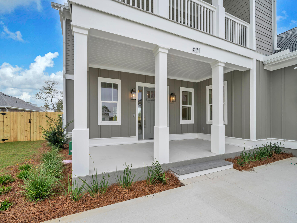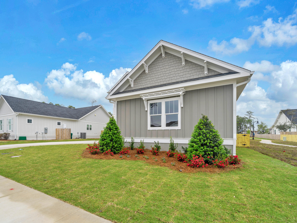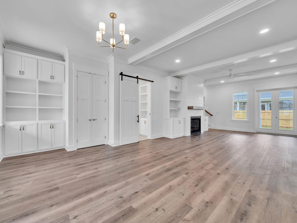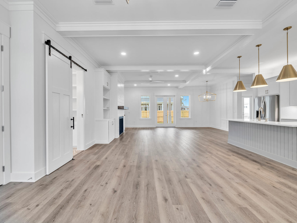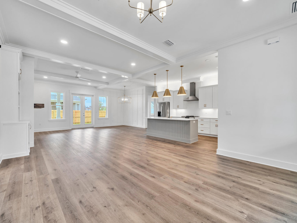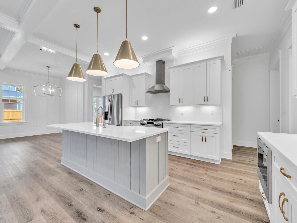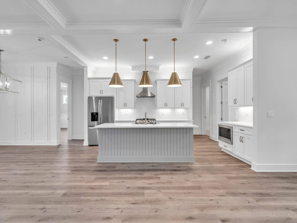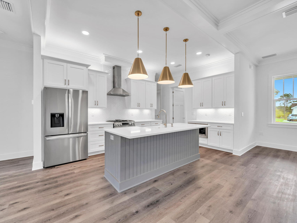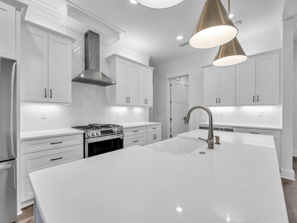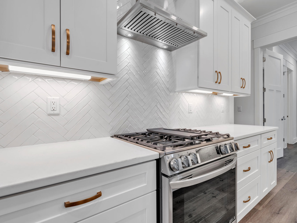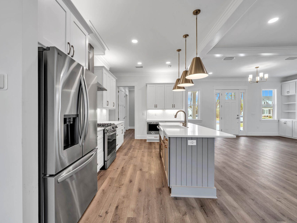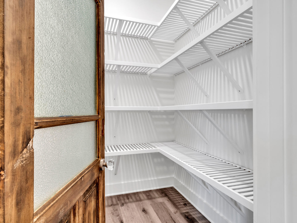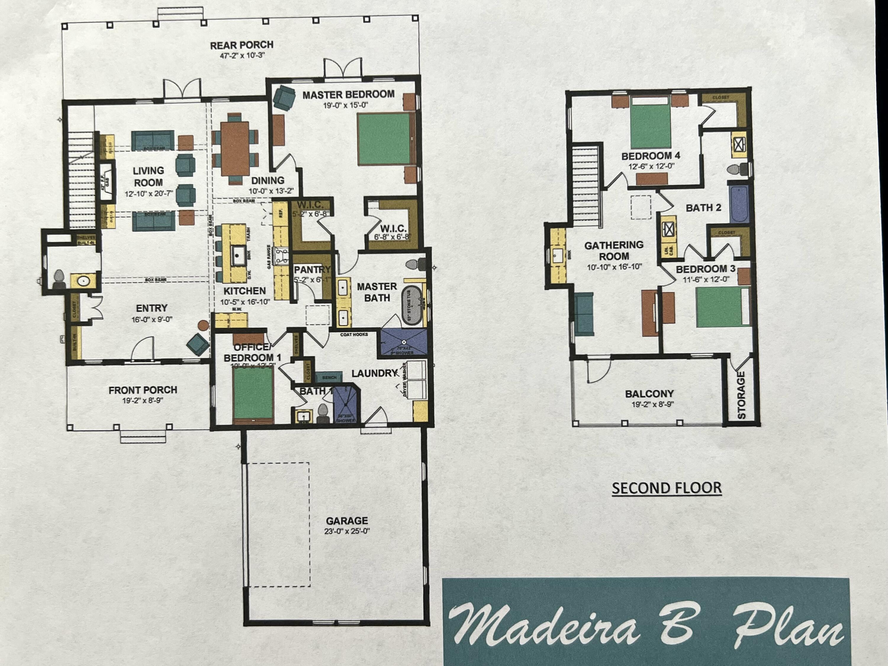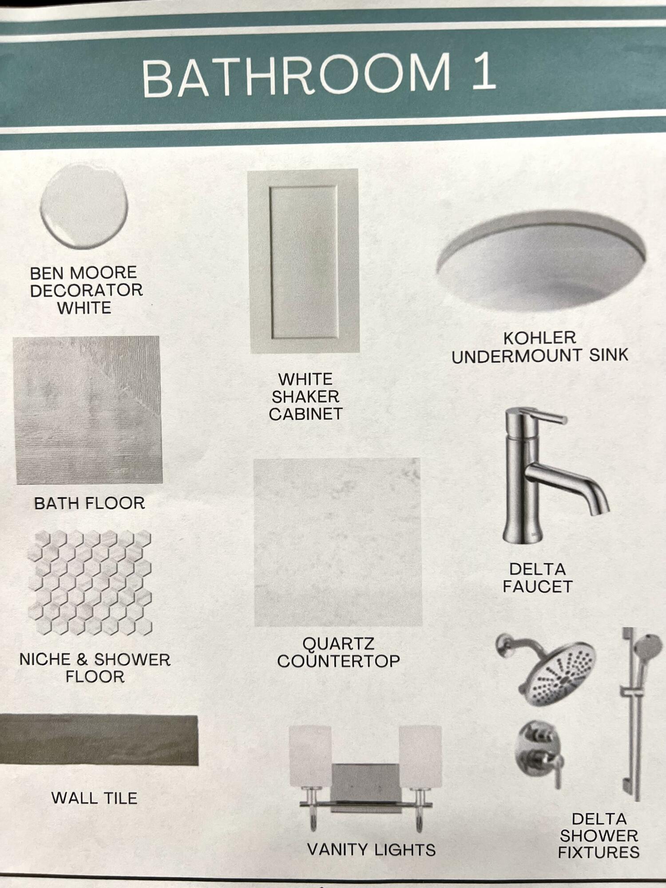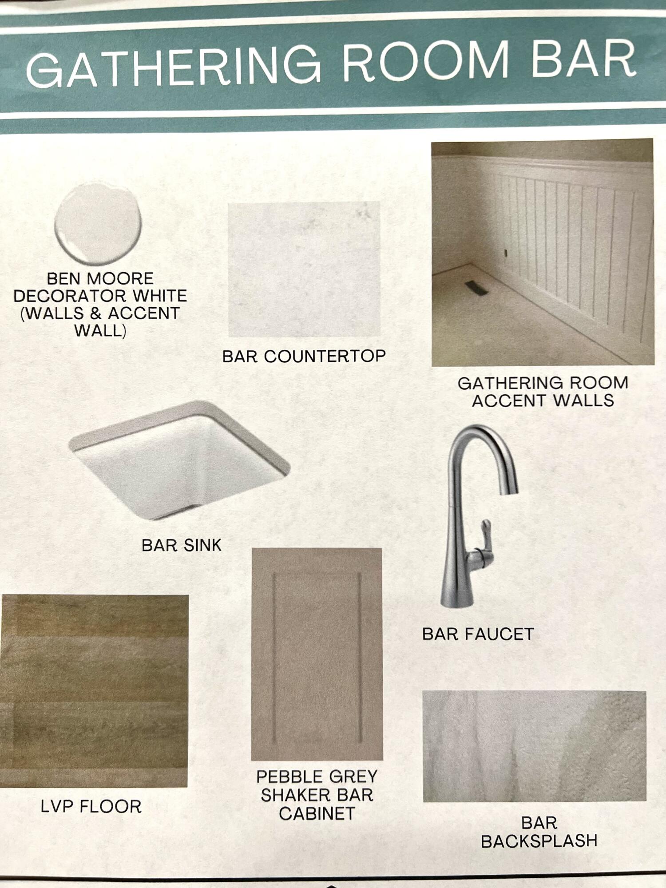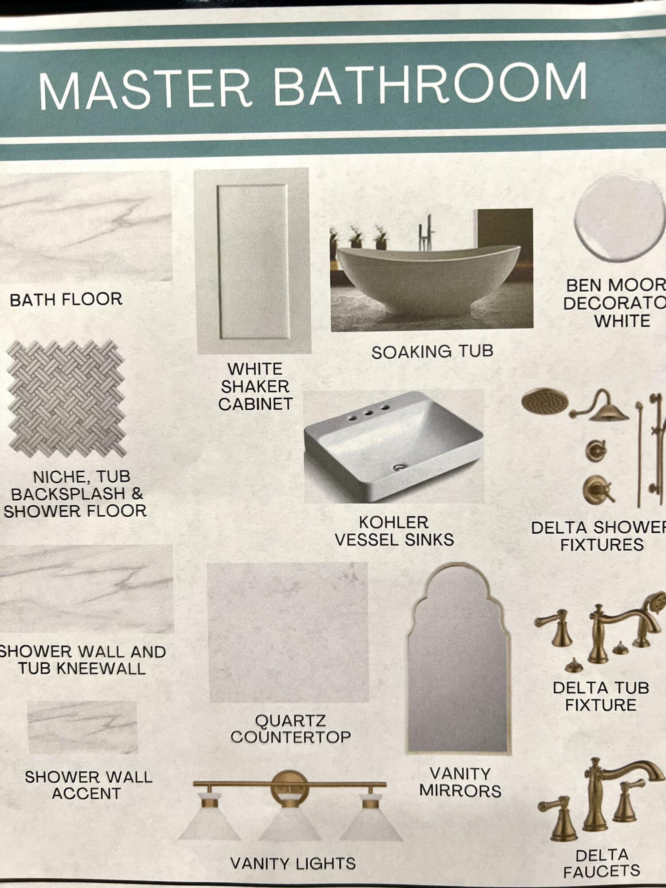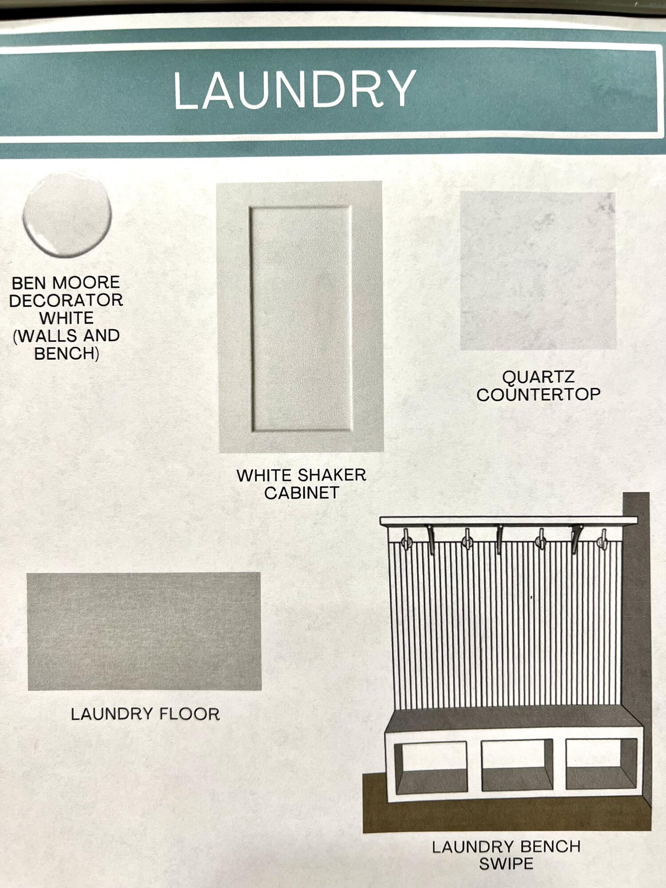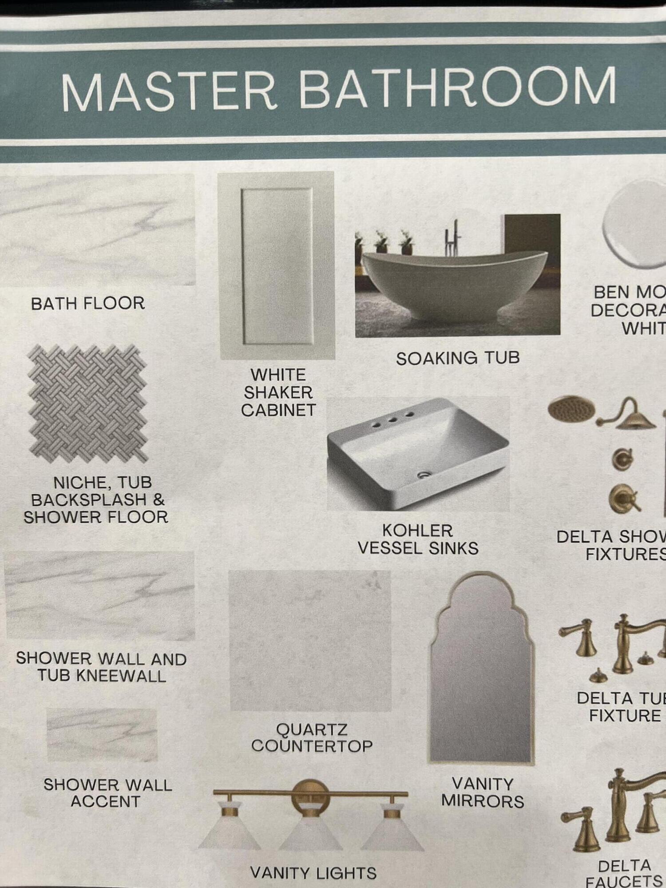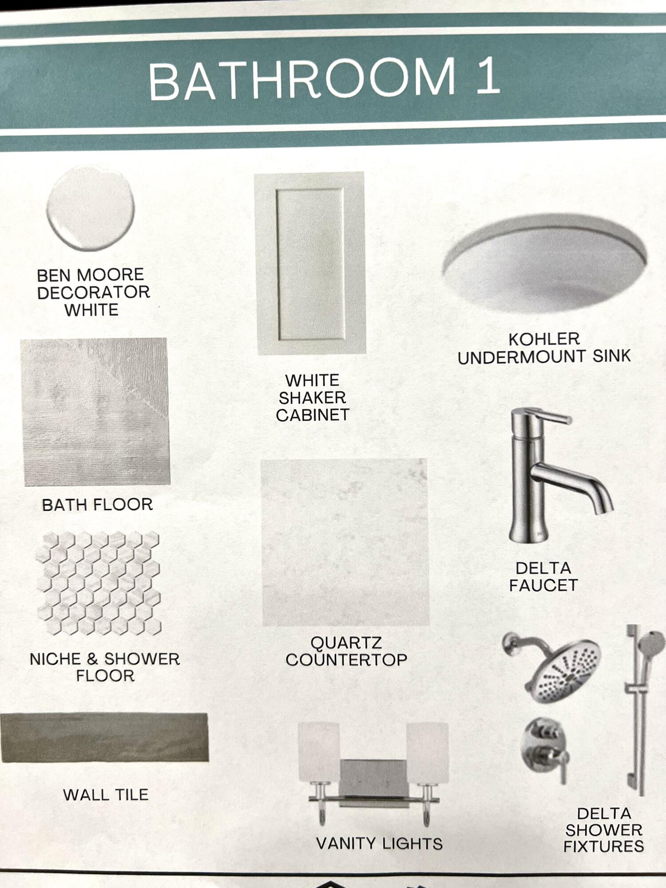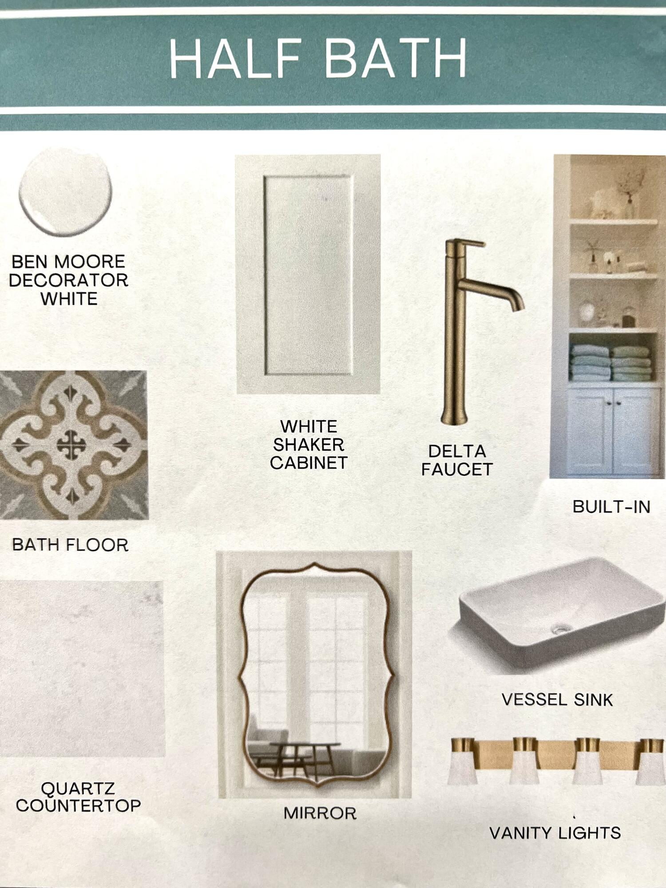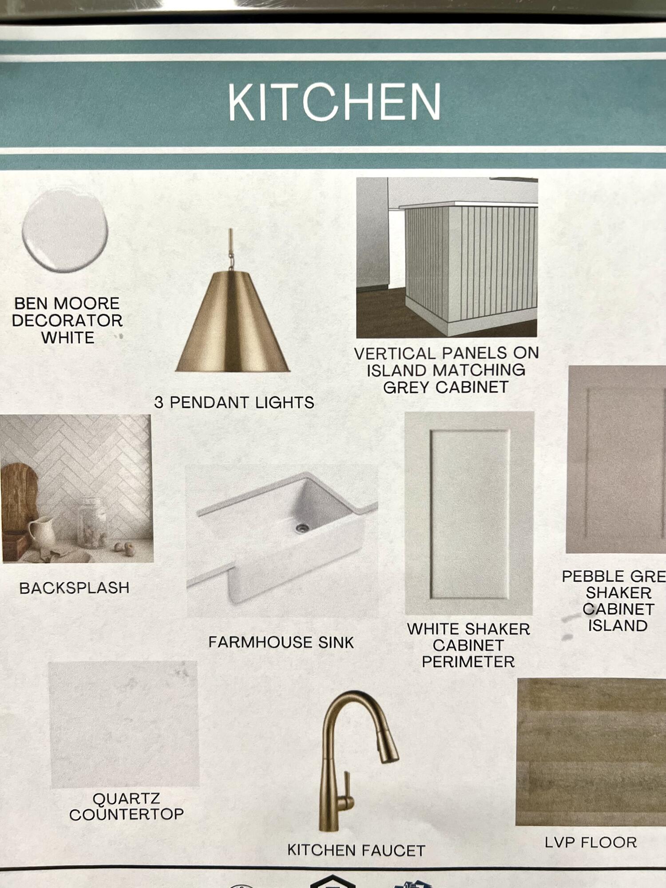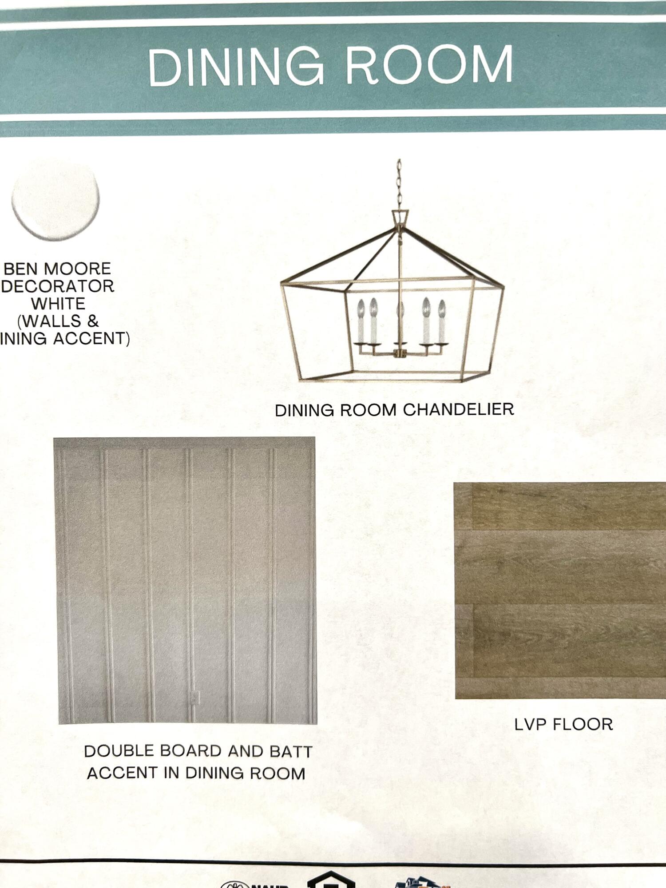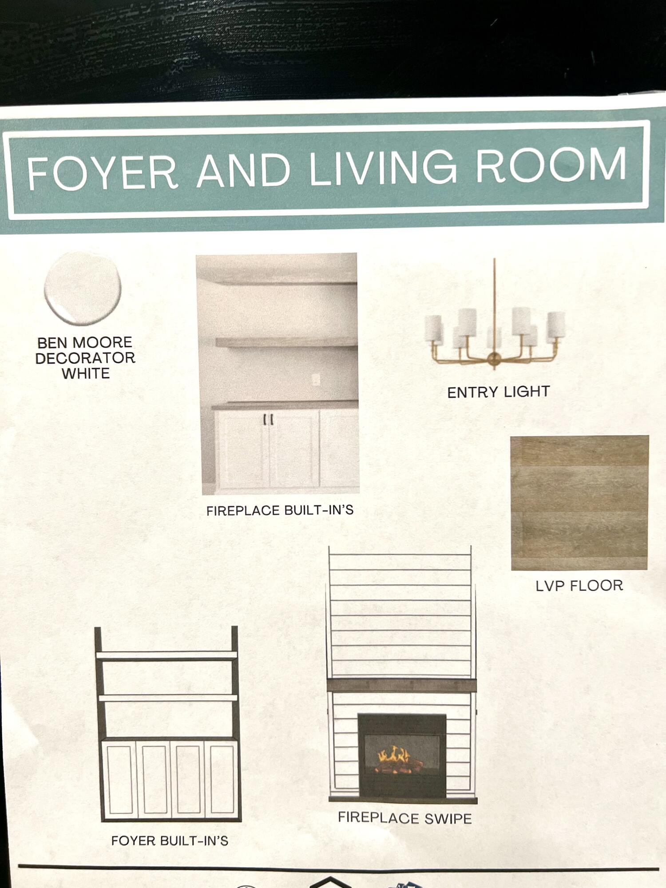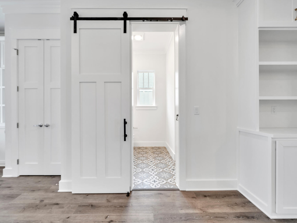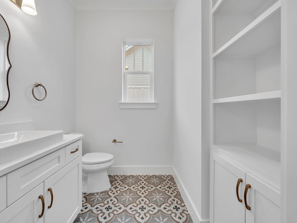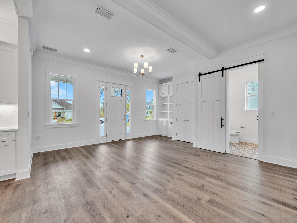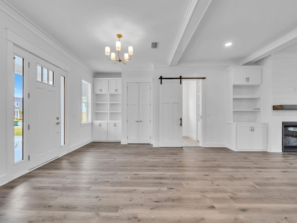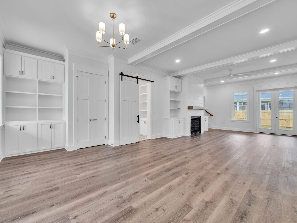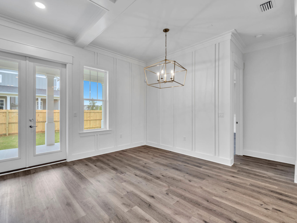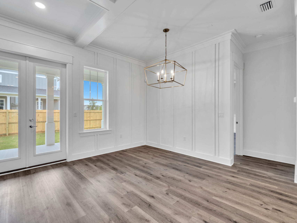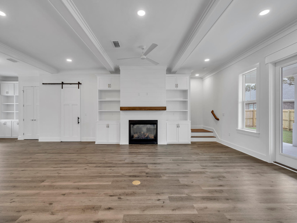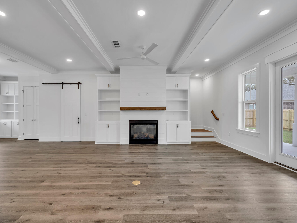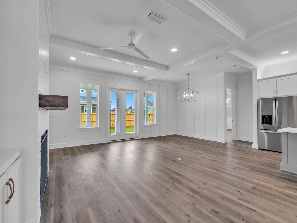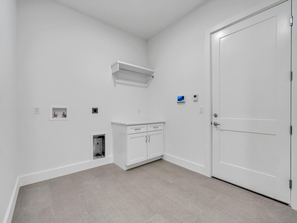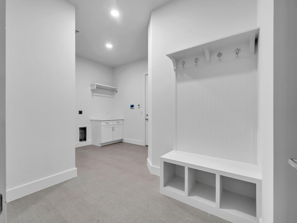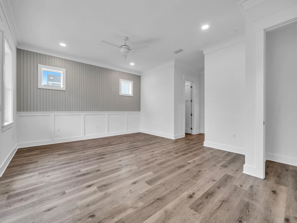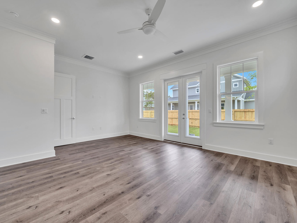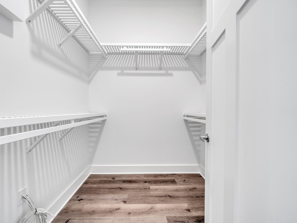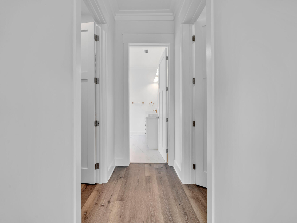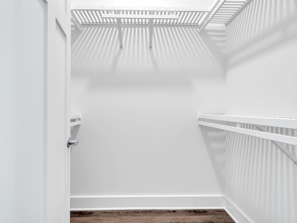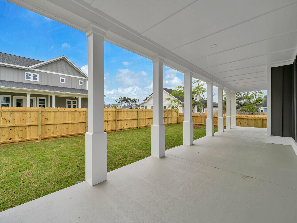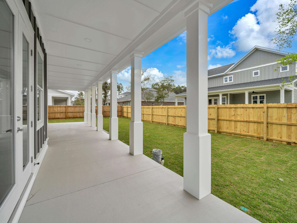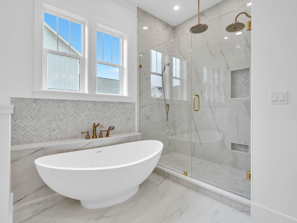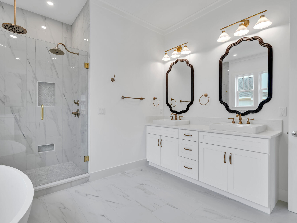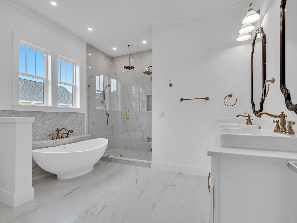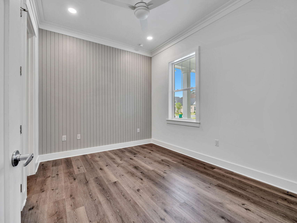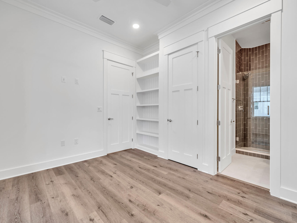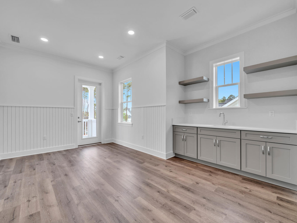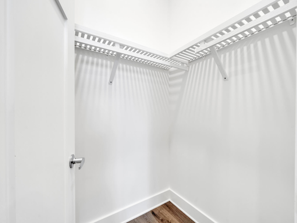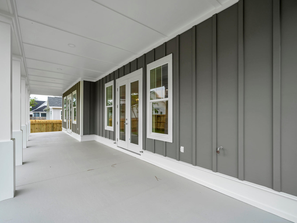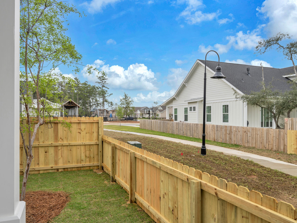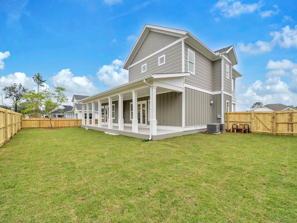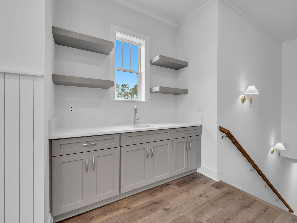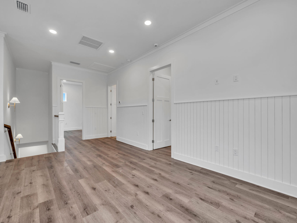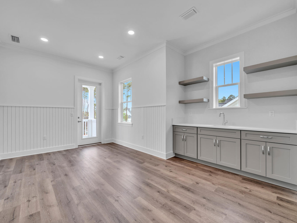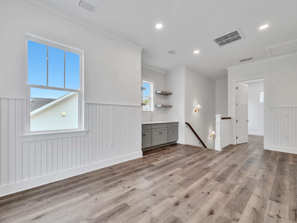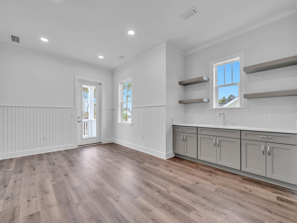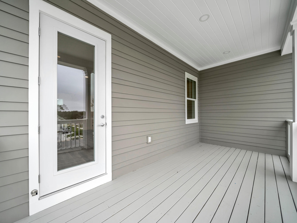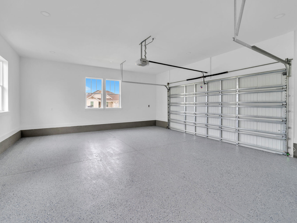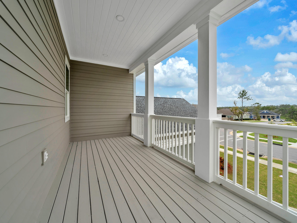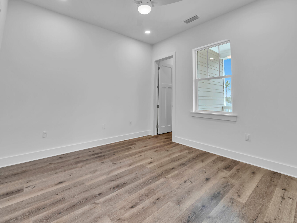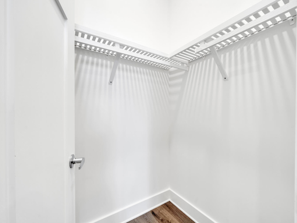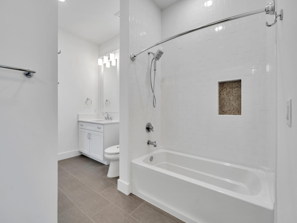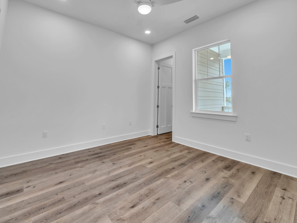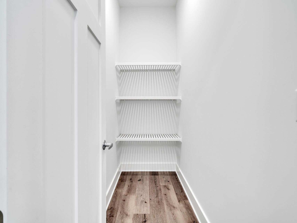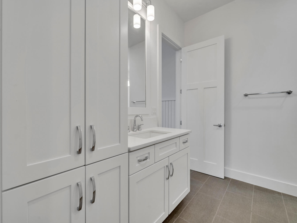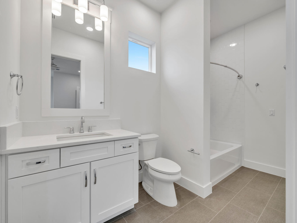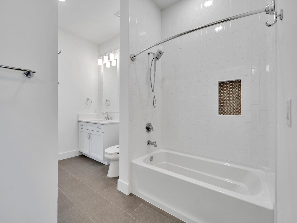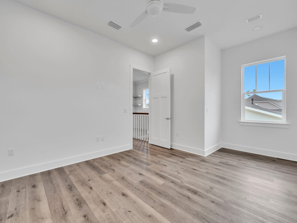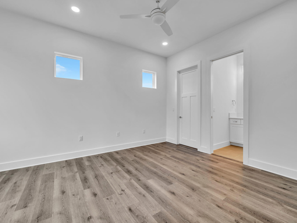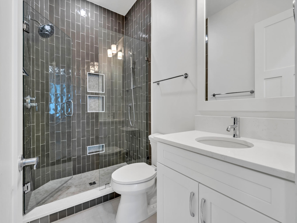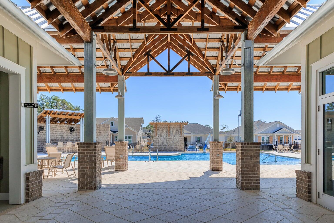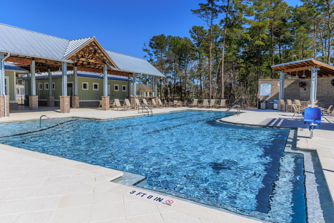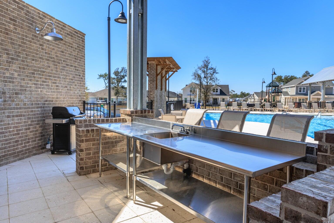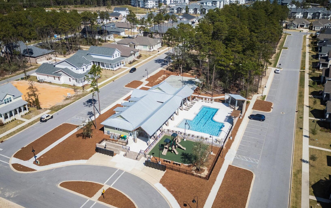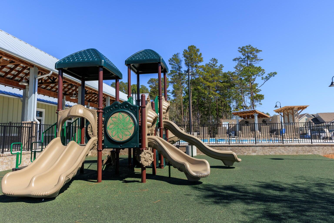Niceville, FL 32578
Property Inquiry
Contact Valerie Waters- Auclair about this property!
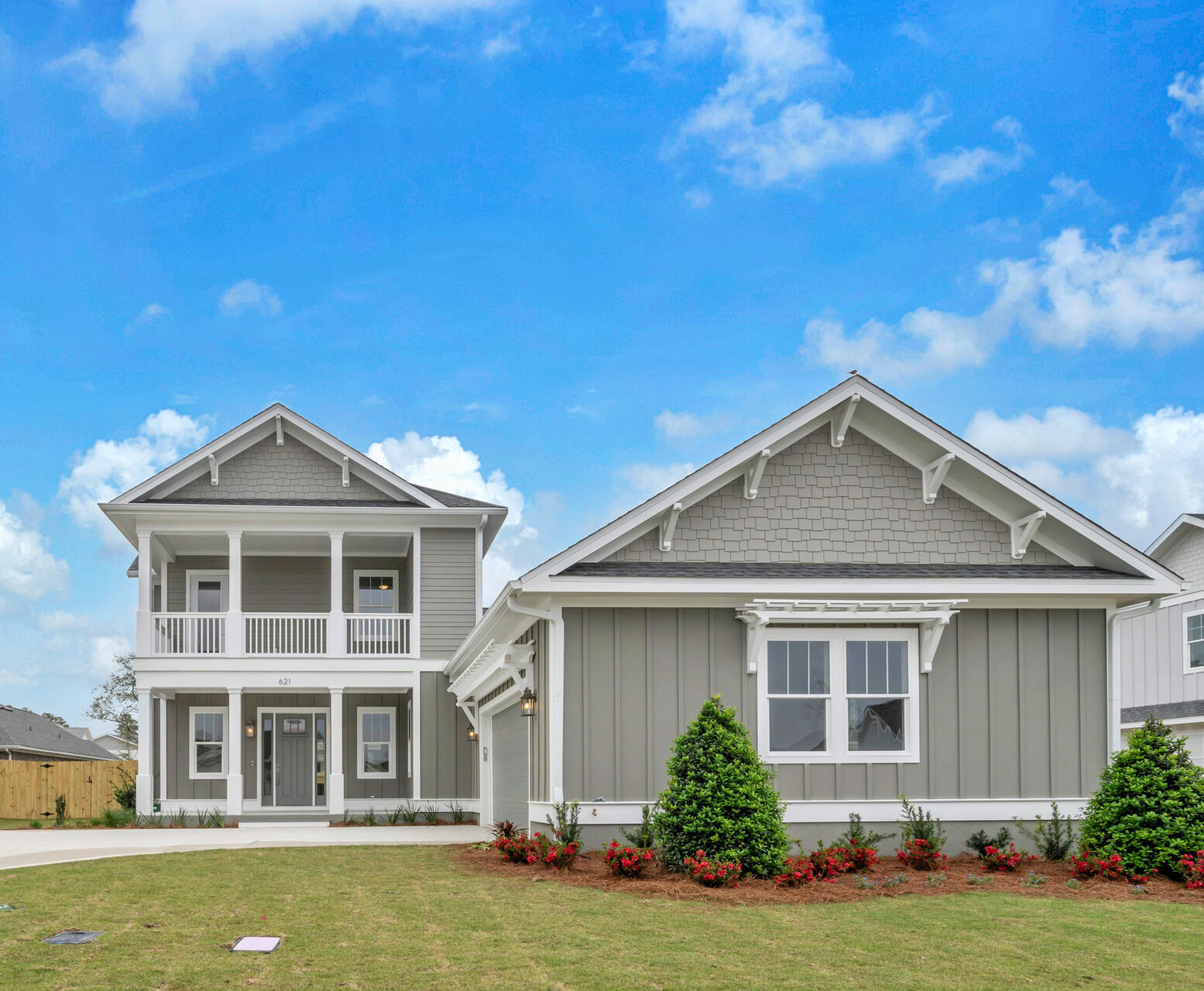
Property Details
Builder to pay 2 points rate buy down on Buyers loan. Exquisitely designed, 4 Bed, 3 1/2 half bath w/ a gathering room upstairs for a media room, office, playroom or gym!Plus a wetbar. Almost 2800 sf ,open floorplan w/ceiling beams in the living, dining room and kitchen , custom trim & accent walls. Gas fireplace, surrounded by wood built ins & Sinker Cypress mantle. Spacious kitchen, w/ quartz counter tops ,custom cabinetry, metal, Z-line hood & designer lighting & walk in pantry. The master is on the first floor along w/ another guest bedroom /office. Master bath has deep, soaker tub, walk in shower and double vanities. & spacious closet! Upstairs are 2 more bedrooms, full bath & generous size gathering rm w/ a walk out balcony for star gazing.MO Builder also adds Taexx Pest System ( no need for pest control person to come inside your home It's all done at the main control center outside. Termite bait stations in place, too. Sealed garage flooring and front and rear porch. Pre wired for surround sound, cable hub for cable, Ethernet and security. Wall insulation between bedrooms, living spaces and utility room.
| COUNTY | Okaloosa |
| SUBDIVISION | Deer Moss Creek |
| PARCEL ID | 11-1S-22-4000-0000-0980 |
| TYPE | Detached Single Family |
| STYLE | Craftsman Style |
| ACREAGE | 0 |
| LOT ACCESS | City Road,Graded/Maintained,Paved Road |
| LOT SIZE | 120 x 78 |
| HOA INCLUDE | Land Recreation,Management,Master Association,Recreational Faclty |
| HOA FEE | 230.00 (Quarterly) |
| UTILITIES | Electric,Gas - Natural,Phone,Public Sewer,Public Water,TV Cable,Underground |
| PROJECT FACILITIES | Community Room,Pavillion/Gazebo,Picnic Area,Playground,Pool |
| ZONING | City,Resid Single Family |
| PARKING FEATURES | Garage Attached,Oversized |
| APPLIANCES | Auto Garage Door Opn,Dishwasher,Disposal,Microwave,Range Hood,Refrigerator,Stove/Oven Gas |
| ENERGY | AC - 2 or More,Ceiling Fans,Heat Cntrl Gas,Insulated Doors,Storm Doors,Water Heater - Gas,Water Heater - Tnkls |
| INTERIOR | Breakfast Bar,Built-In Bookcases,Fireplace,Fireplace Gas,Floor Tile,Floor Vinyl,Kitchen Island,Lighting Recessed,Shelving |
| EXTERIOR | Fenced Lot-Part,Fireplace,Patio Covered,Rain Gutter,Sprinkler System |
| ROOM DIMENSIONS | Foyer : 16 x 9 Living Room : 12.1 x 20.7 Kitchen : 10.5 x 16.1 Dining Room : 10 x 13.2 Bedroom : 10 x 12.2 Master Bedroom : 19 x 15 Pantry : 5.2 x 6.1 Sitting Room : 10.1 x 12 Bedroom : 11.6 x 12 Bedroom : 12.6 x 12 Balcony : 19.2 x 8.9 Garage : 23 x 25 |
Schools
Location & Map
HWY 20 to North on Rocky Bayou Dr. Drive 1 mile past the 3 way stop at Forest and RB Drive. Turn left into Deer Moss Creek on Deer Moss Loop. Follow Deer Moss Loop through the stop sign into PH 2 . Make a left on Caraway Dr to you see Chamomile on your right. turn right. Home is straight ahead left of the community sidewalk, to the pool area. . 621 Chamomile lot 98.

