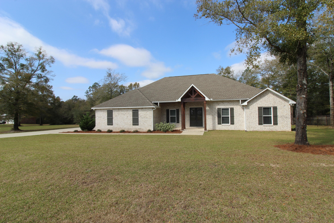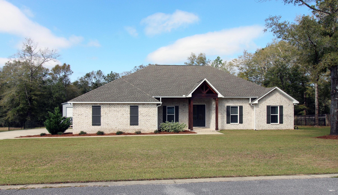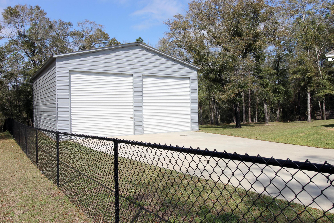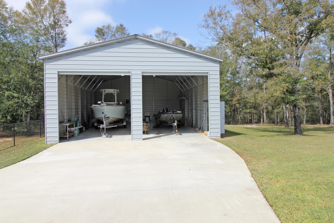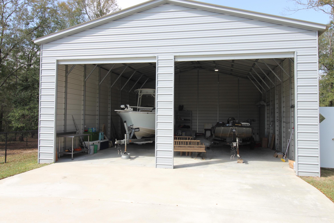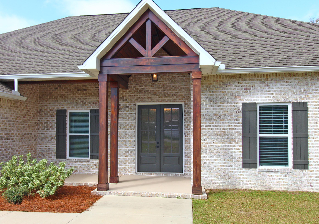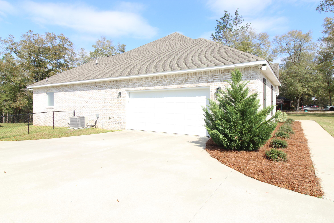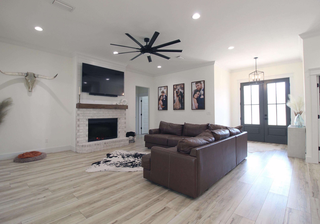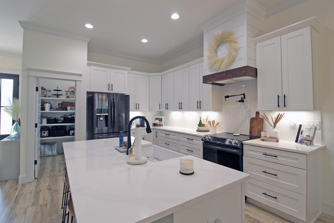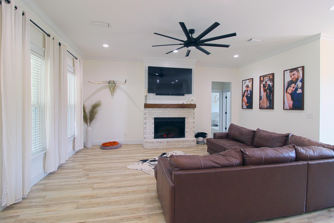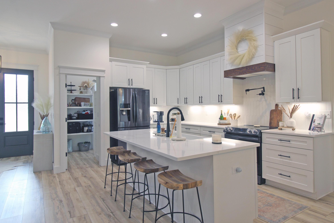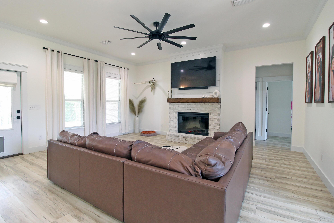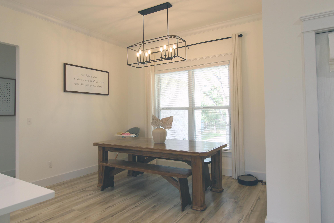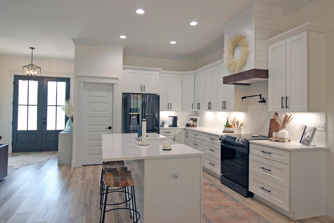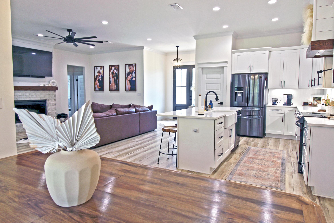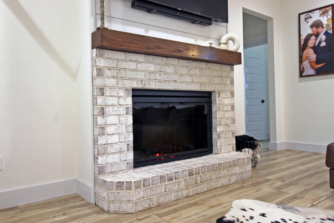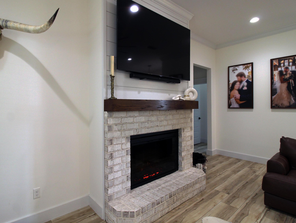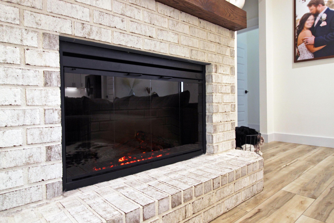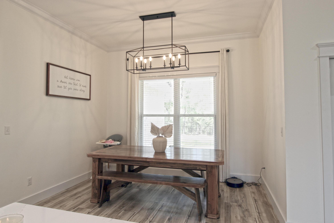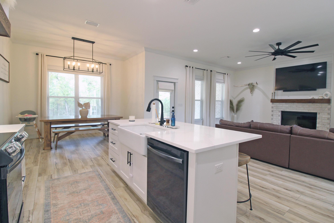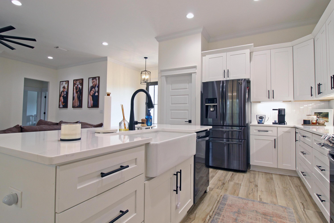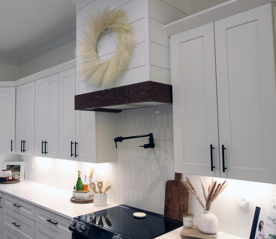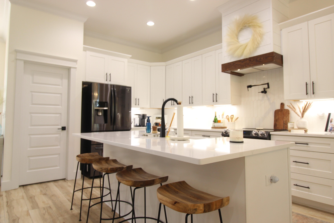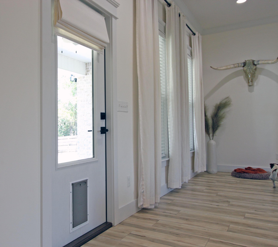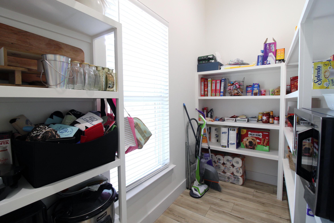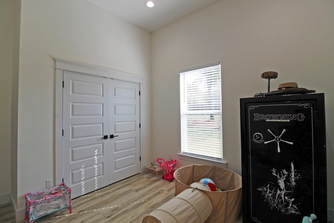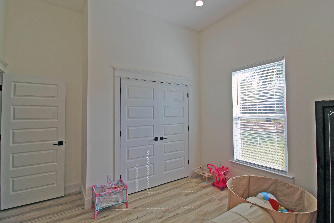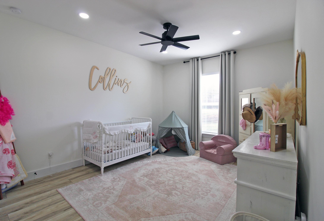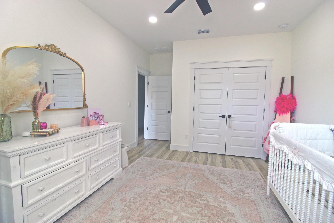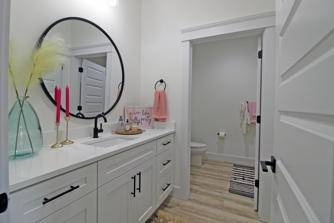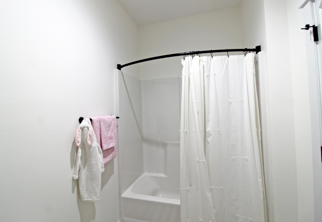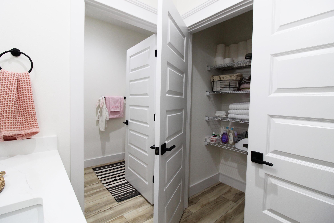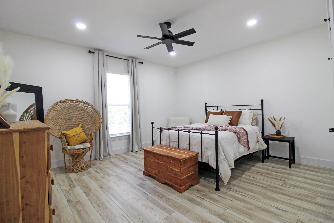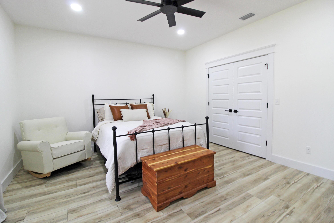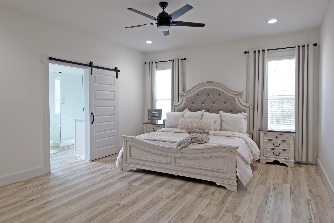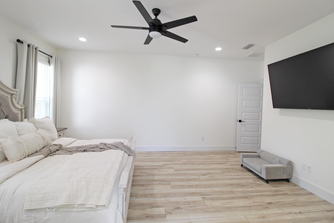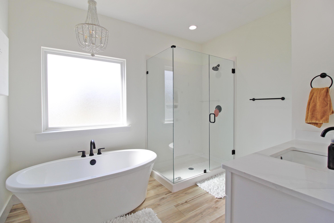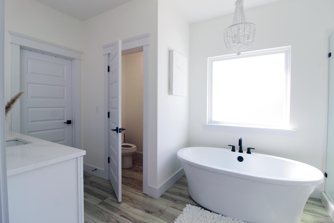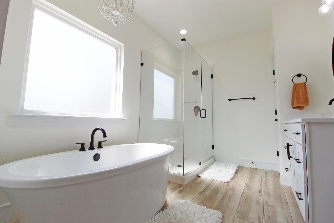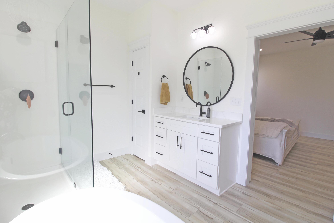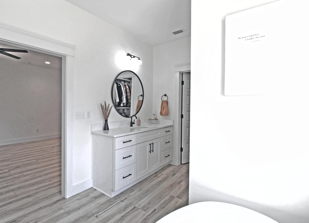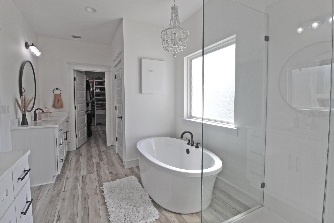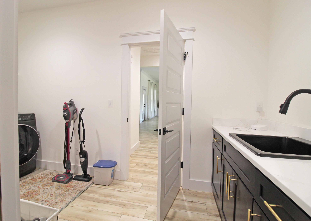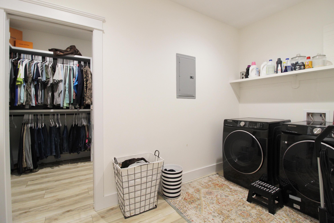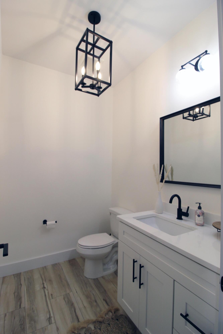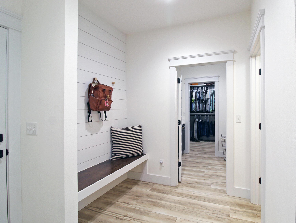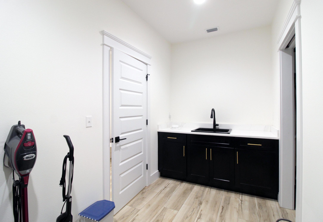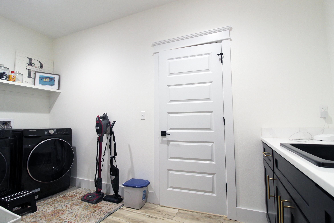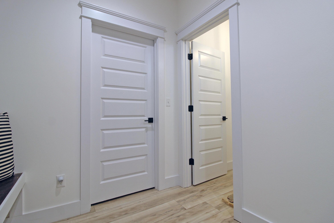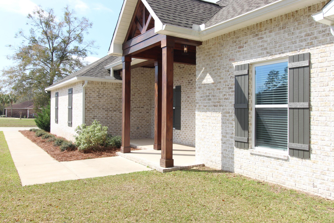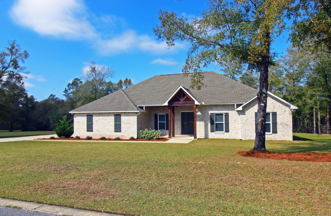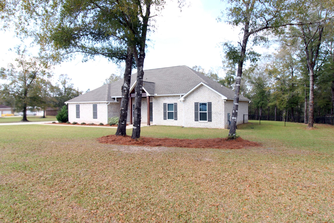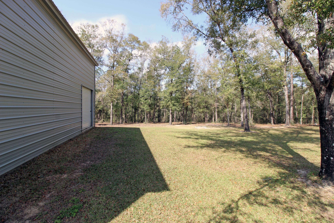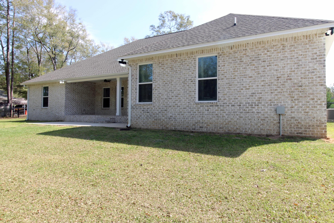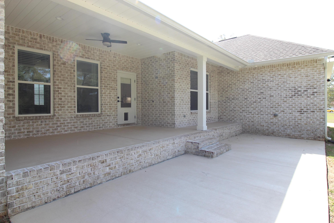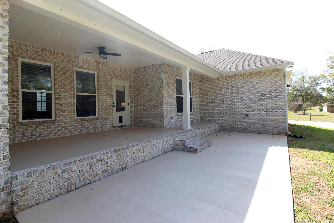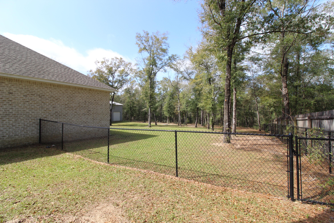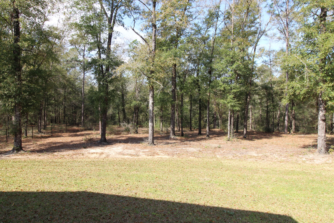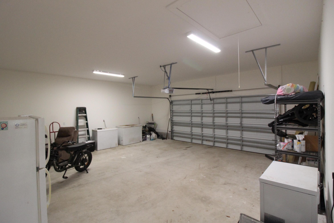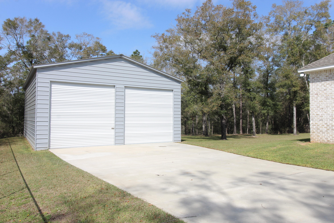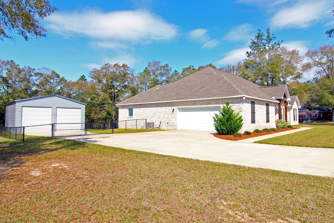Baker, FL 32531
Property Inquiry
Contact Pam Weeks about this property!
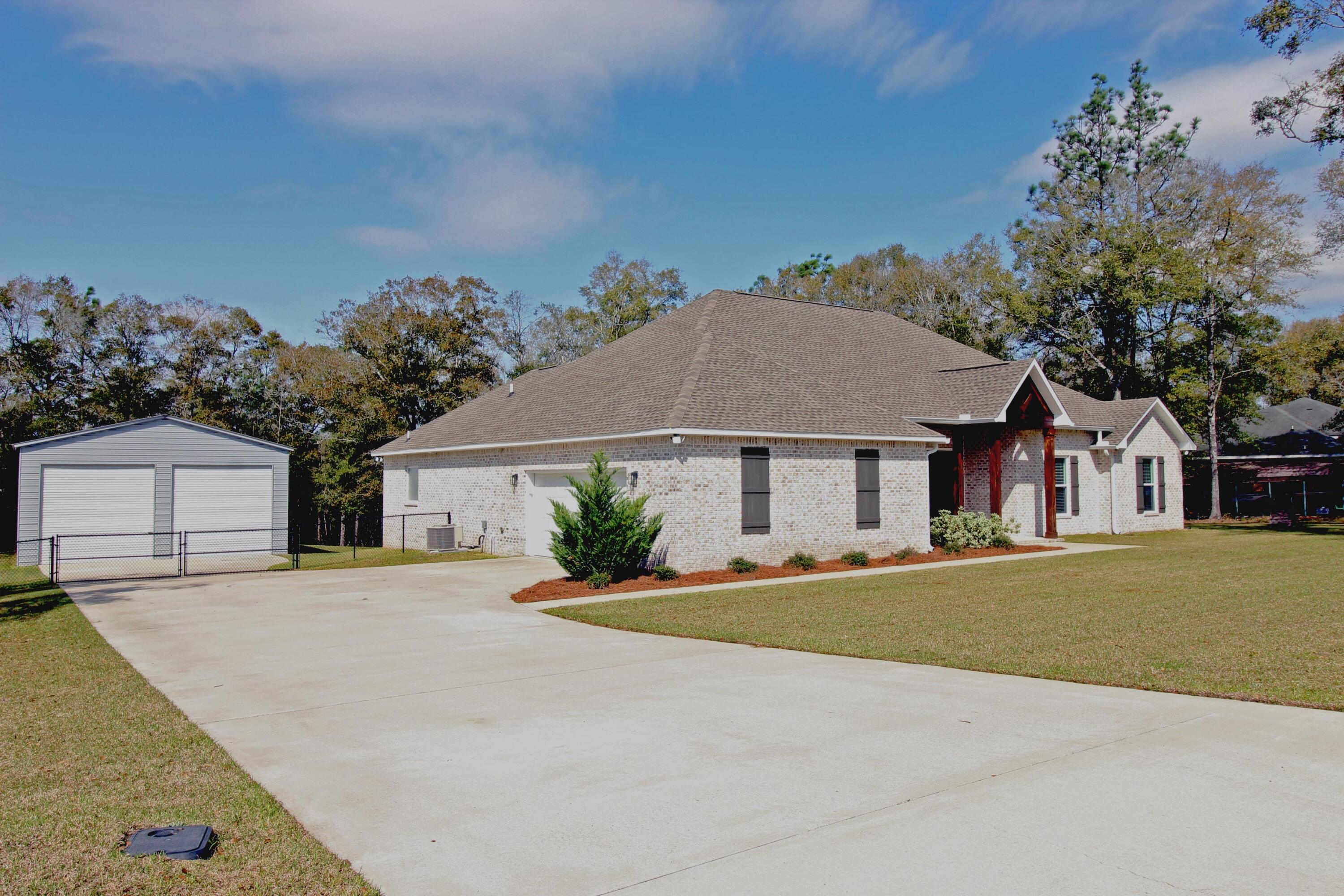
Property Details
SELLER OFFERING $10,000 Concession to BUYER'S CLOSING COSTS with Acceptable Offer! Nestled on a sprawling, fully cleared acre, this exceptional four-year-old home offers a sanctuary of space and modern comfort. A concrete driveway guides you to both the attached two-car garage and the impressive 40ft x 30ft workshop garage, complete with three roll-up doors and a private entry, perfect for hobbies or storage. Inside, nine-foot ceilings, with eleven-foot ceilings in the laundry room and front bedroom create an airy and grand atmosphere. The open concept living and dining areas, accentuated by recess lighting and crown molding, flow seamlessly into the gourmet kitchen, which boasts custom white cabinets, quartz countertops, and a center island boasting a ceramic farm sink. The custom range hood features a wood beam casing with ship lap. The electric center Fireplace is surrounded by brick and center Fireplace is surrounded by brick and shiplap to enhance the concept design of the home. Plenty of windows bring in natural lightning to all the rooms. Three extra-large guest bedrooms offer ample closet space, while the master suite provides a luxurious retreat large enough to have a quite sitting area. The Master Bath Suite boast dual vanities, a soaker tub, and a walk-through closet leading to the spacious laundry room and mud room just off the kitchen. Thoughtful details abound, including a full hall bath with a private commode, a half bath off the mudroom, and a covered patio with TV hookups. Premium finishes, such as 12-inch wide LVP flooring, 5-inch farmhouse baseboards, and black steel hardware, elevate the home's elegance. The entire back yard is fenced in and is equipped with a sprinkler system. Ensuring a lush, manicured lawn surrounds this remarkable property.
| COUNTY | Okaloosa |
| SUBDIVISION | HIDDEN SPRINGS |
| PARCEL ID | 20-3N-24-1001-0000-0230 |
| TYPE | Detached Single Family |
| STYLE | Traditional |
| ACREAGE | 1 |
| LOT ACCESS | County Road,Paved Road |
| LOT SIZE | 144.46 x 300.80 x 144.46 x 300.80 |
| HOA INCLUDE | N/A |
| HOA FEE | N/A |
| UTILITIES | Community Water,Electric,Septic Tank,Underground |
| PROJECT FACILITIES | N/A |
| ZONING | City,Resid Single Family |
| PARKING FEATURES | Garage,Garage Attached,Garage Detached,Oversized |
| APPLIANCES | Auto Garage Door Opn,Cooktop,Dishwasher,Disposal,Microwave,Range Hood,Refrigerator W/IceMk,Smoke Detector,Stove/Oven Electric |
| ENERGY | AC - Central Elect,Ceiling Fans,Heat Cntrl Electric,Ridge Vent,Water Heater - Elect |
| INTERIOR | Ceiling Cathedral,Ceiling Crwn Molding,Fireplace,Floor Laminate,Kitchen Island,Lighting Recessed,Pantry,Pull Down Stairs,Split Bedroom,Walls Wainscoting,Washer/Dryer Hookup,Woodwork Painted |
| EXTERIOR | Fenced Back Yard,Fenced Chain Link,Patio Open,Porch,Rain Gutter,Sprinkler System,Workshop |
| ROOM DIMENSIONS | Foyer : 7.9 x 8.5 Living Room : 20 x 18.1 Dining Area : 12.9 x 12.2 Kitchen : 11.6 x 12.2 Pantry : 11.6 x 5 Master Bedroom : 17.8 x 14.1 Master Bathroom : 17.8 x 9.2 Mud Room : 8 x 11 Laundry : 6.8 x 10.6 Bedroom : 12 x 12 Bedroom : 14.5 x 12.4 Bedroom : 16 x 14.4 Covered Porch : 29.8 x 10 Garage : 25 x 24 Garage : 30 x 40 |
Schools
Location & Map
Traveling East on HWY 90 pass Hwy 4, take Right onto Dad's Road follow to end and take a right then a quick left onto Waterway Dr. follow around and take a right onto Hidden Springs Dr. then take a left onto Brookside Way follow to Stop Sign take another right back onto Hidden Springs Drive. Home is on your left.

