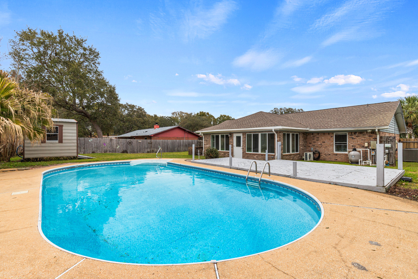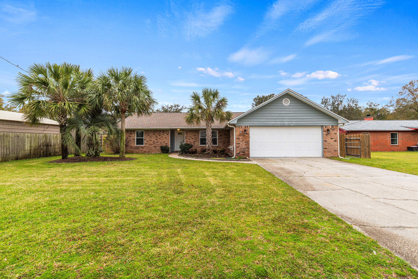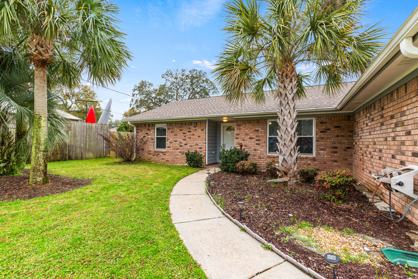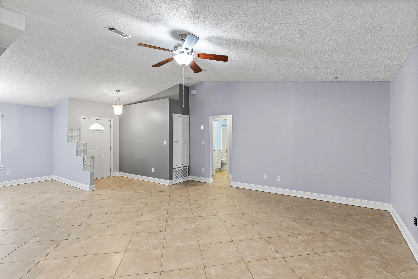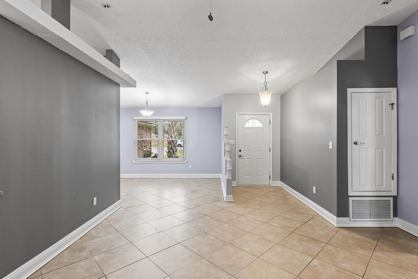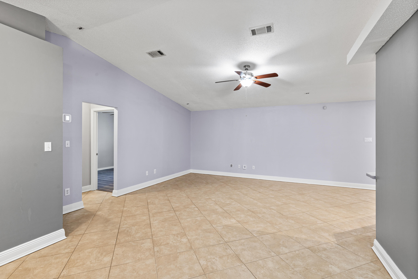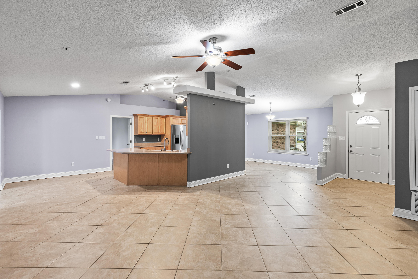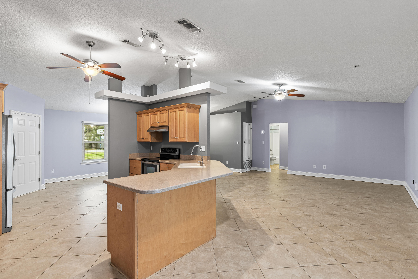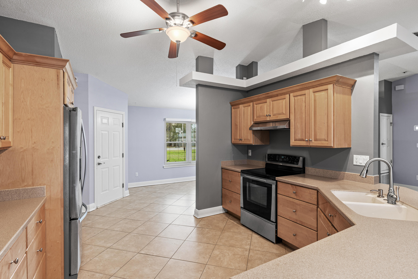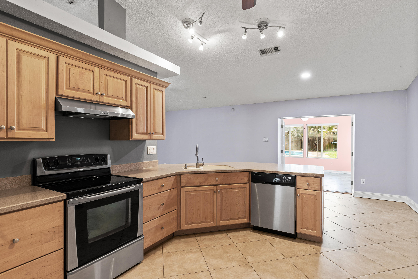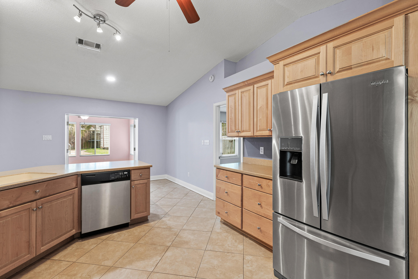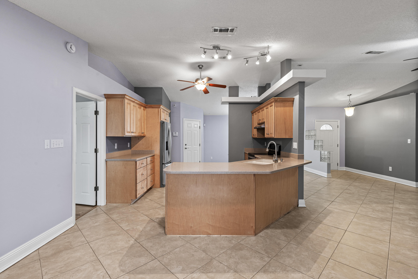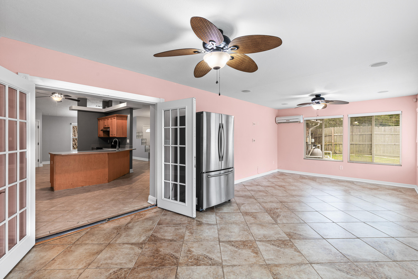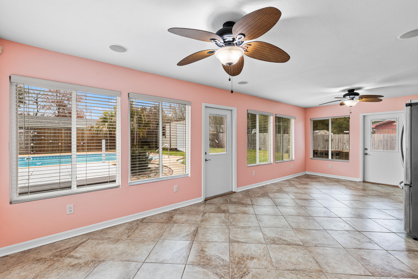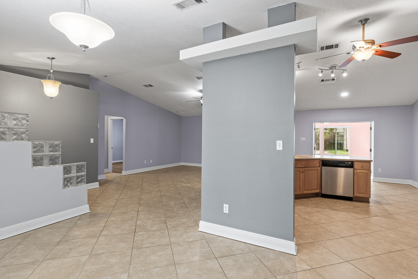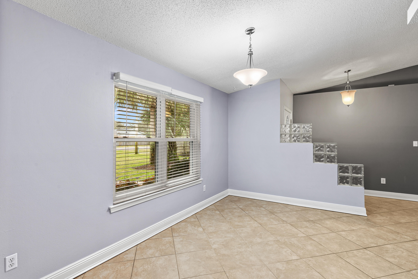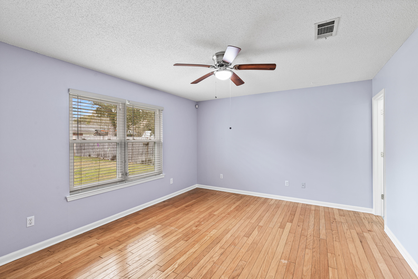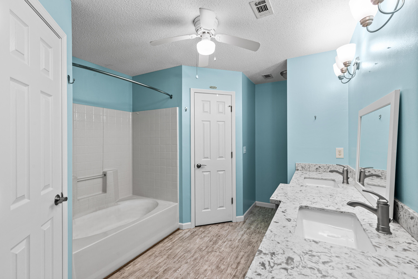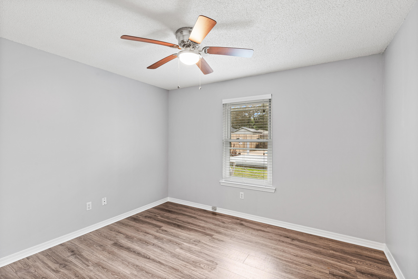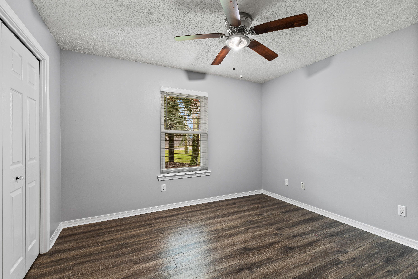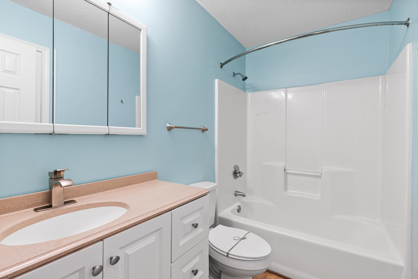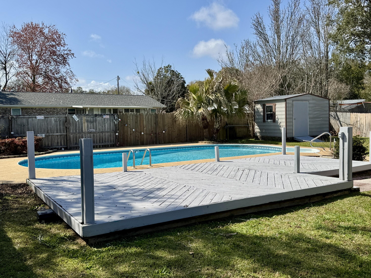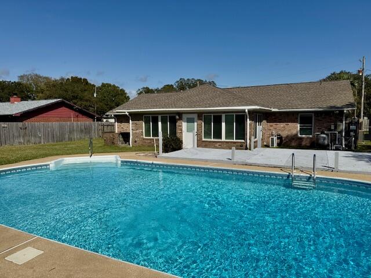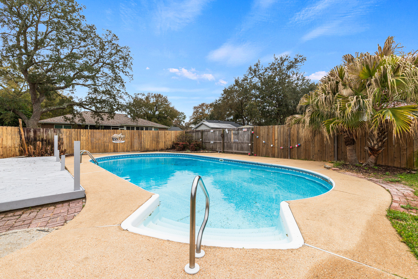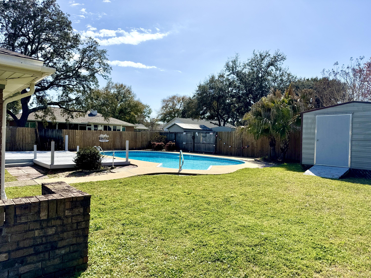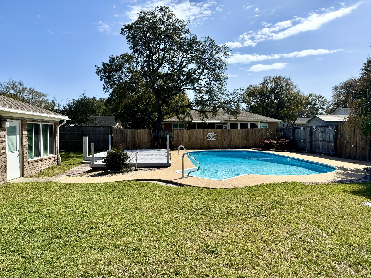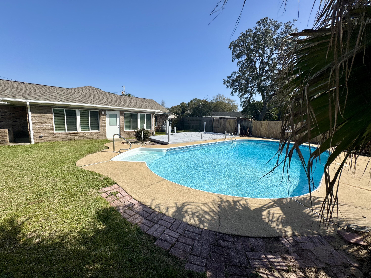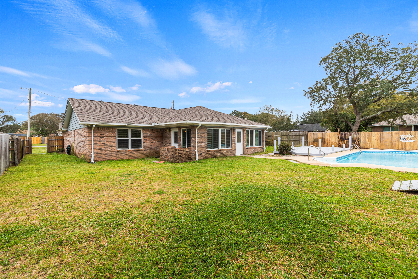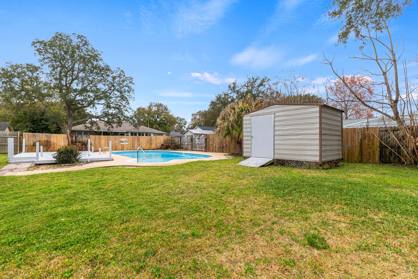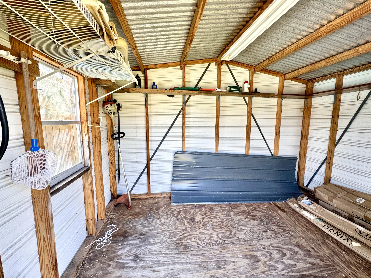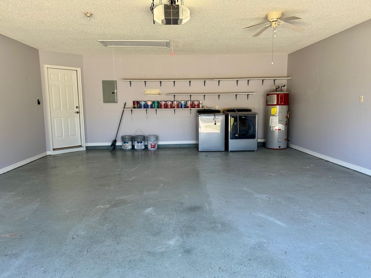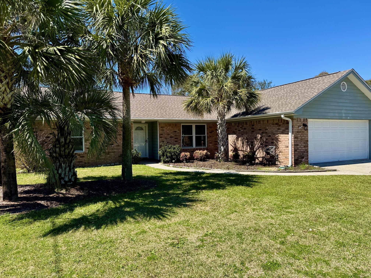Navarre, FL 32566
Property Inquiry
Contact Steve Bassham about this property!
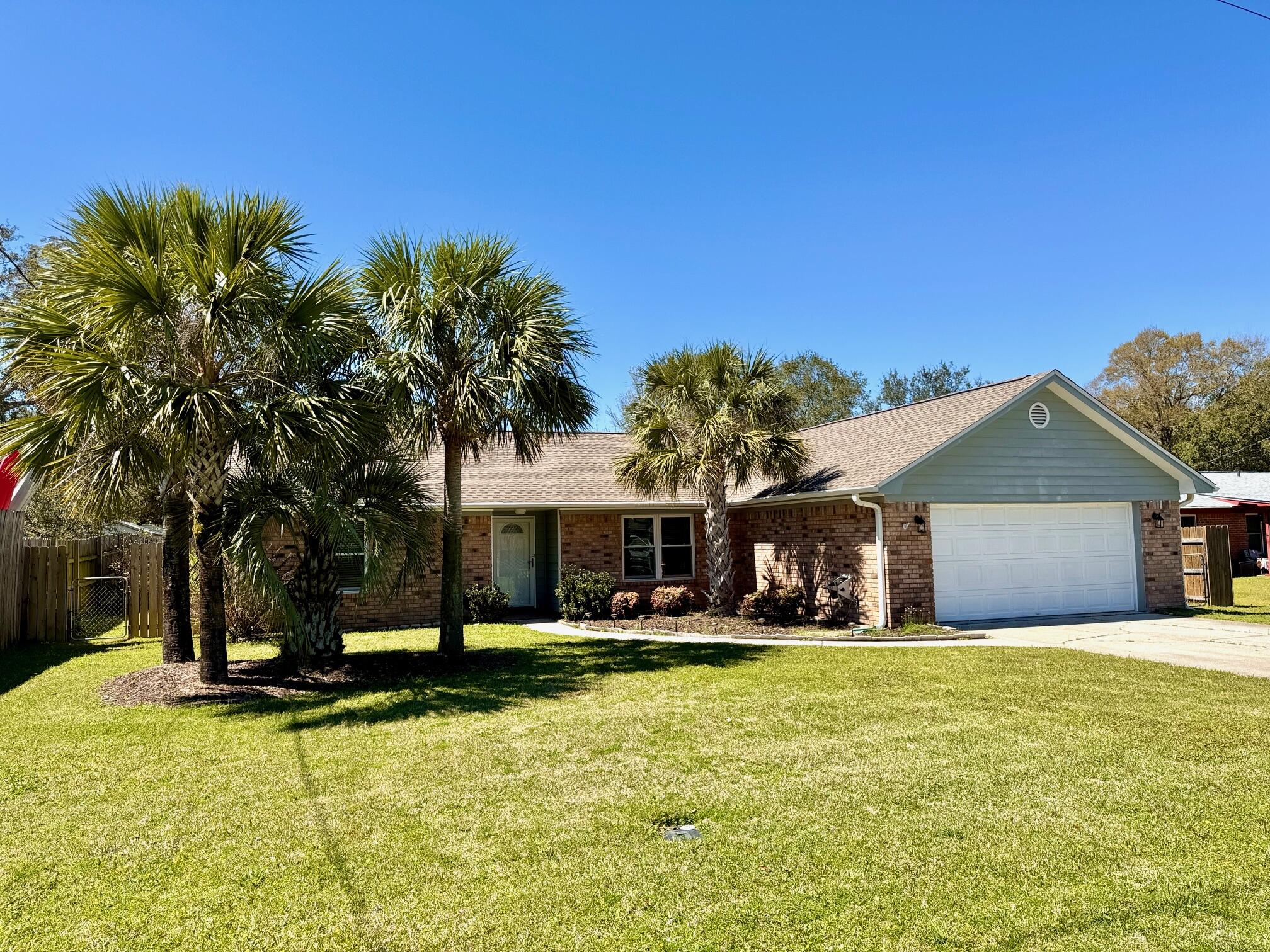
Property Details
ALERT! REDUCED PRICE! REDUCED PRICE! CHARMING POOL HOME IN NAVARRE. THIS QUAINT HOME ON A FRIENDLY QUIET CUL DE SAC INVITES YOU INTO A HAVEN OF FLORIDA STYLE LIVING. The curb appeal starts with a Breezy Palm Tree bed & upon entry you are greeted w/glass block ''eclectic vibe'' foyer half wall and a soaring vaulted ceiling into a spacious LIVING RM w/ample room for multiple furniture configurations. KITCHEN has plenty of solid wood cabinetry, soft close drawers, Corian countertops, SS appliances, pantry closet, eat up bar & breakfast nook. Enjoy a full enclosed SUNROOM loaded with windows, 2 entry doors, separate refrigerator, 2 Fans. A perfect spot for those lazy after swim afternoons. MASTER BR has hardwood bamboo flooring and fan. MASTER BATH has Granite double vanity with his/her drawer spaces & his/her walk-in closets, soaker tub/shower combo. DINING ROOM overlooks the front bed & yard and begs for a long family dining table for those special get togethers. BR #2 & #3 are split from the master BR and share a hall bath with tub/shower combo and an updated single stand alone sink vanity. POOL AREA is visible through the tiled sunroom via the wall of windows and is overlooked by a large 350 sf deck space that is perfect for future pool loungers underneath the shade of a future pergola or umbrellas. The 32x17 VINYL POOL provides a relaxing oasis completed by the Palm Trees, plant beds, gulf-coast breezes and the blue water....Dream Away! Plenty of backyard to enjoy a swing set, a place for pets to roam or to throw a ball around or barbecue outside at the brick grilling wall station - ample size for most grills. The 8' x 12' YARD SHED is in great shape and has power and overhead lighting, a large door (for a rider size mower) and a ramp. Inside is plenty of extra storage.
ADDITIONAL NOTABLES: 2022 Roof. NEW - Exterior garage lights, exterior plug boxes, 2 Stage AC Thermostat & Attic ladder.
Whirlpool SS Appliances. Upper plugs on switches for accent lighting above niches. NO Carpet. 2" Blinds throughout. Irrigation System w/digital box. Extra Samsung Refrigerator. Gutters w/leaf guards. Garage floor coating & insulated door. Convenient Cul De Sac location with friendly neighbors. Near beaches, Bases, restaurants and shopping. This is one to see.
| COUNTY | Santa Rosa |
| SUBDIVISION | COUNTRY BREEZE ESTATES |
| PARCEL ID | 07-2S-26-0757-00A00-0610 |
| TYPE | Detached Single Family |
| STYLE | Contemporary |
| ACREAGE | 0 |
| LOT ACCESS | Paved Road |
| LOT SIZE | 80X139 |
| HOA INCLUDE | N/A |
| HOA FEE | N/A |
| UTILITIES | Electric,Public Water,Septic Tank,TV Cable |
| PROJECT FACILITIES | N/A |
| ZONING | Resid Single Family |
| PARKING FEATURES | Garage Attached |
| APPLIANCES | Auto Garage Door Opn,Dishwasher,Dryer,Range Hood,Refrigerator,Refrigerator W/IceMk,Smoke Detector,Smooth Stovetop Rnge,Stove/Oven Electric,Washer |
| ENERGY | AC - Central Elect,AC - Window/Wall,Ceiling Fans,Heat Cntrl Electric,Water Heater - Elect |
| INTERIOR | Breakfast Bar,Ceiling Vaulted,Floor Hardwood,Floor Laminate,Floor Tile,Furnished - None,Pantry,Pull Down Stairs,Split Bedroom,Washer/Dryer Hookup,Window Treatmnt Some |
| EXTERIOR | Fenced Back Yard,Fenced Privacy,Lawn Pump,Patio Enclosed,Pool - In-Ground,Pool - Vinyl Liner,Rain Gutter,Sprinkler System,Yard Building |
| ROOM DIMENSIONS | Master Bedroom : 14 x 12.5 Bedroom : 12.5 x 11.5 Bedroom : 11.5 x 10.5 Florida Room : 25 x 12 Dining Area : 14 x 11 Kitchen : 13 x 13 Garage : 20.5 x 23 Family Room : 29 x 28 Full Bathroom : 8 x 5 |
Schools
Location & Map
East Bay Boulevard (Hwy 399)to North on Country Breeze Blvd.Second left onto Pleasant Oak Ave. Right on Pleasant Bay Court. Home is on Left.

