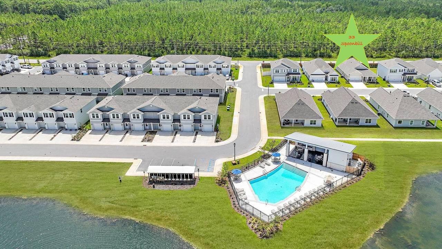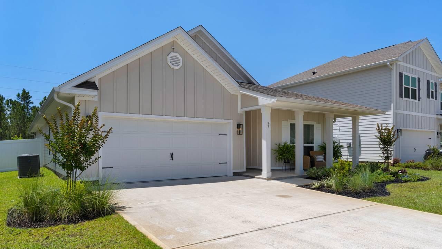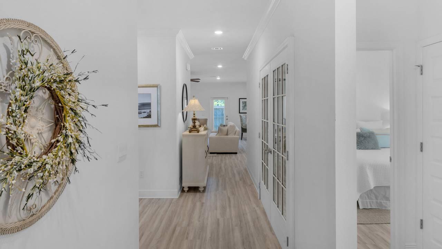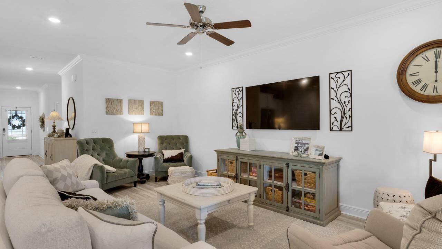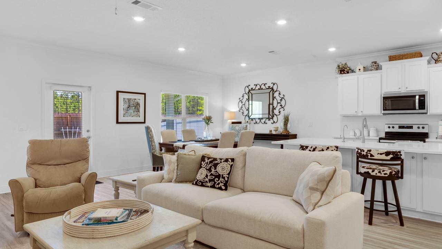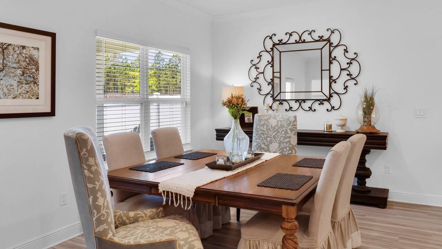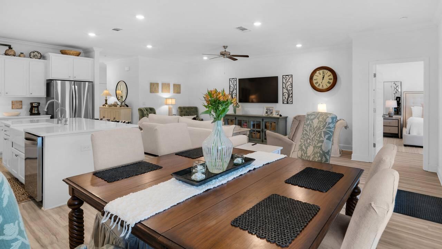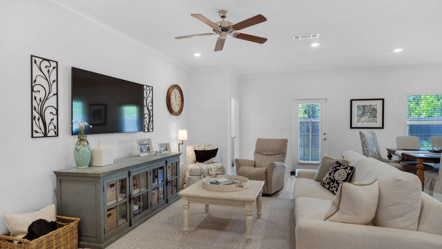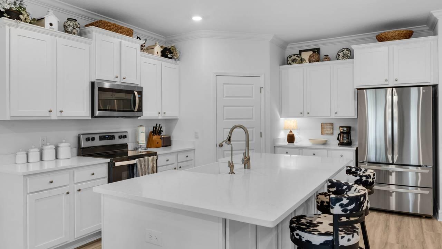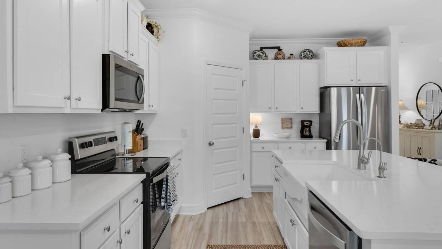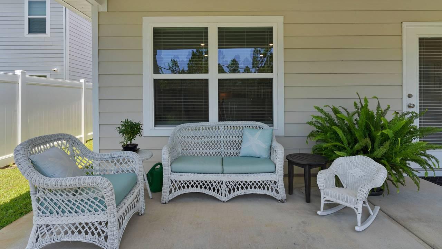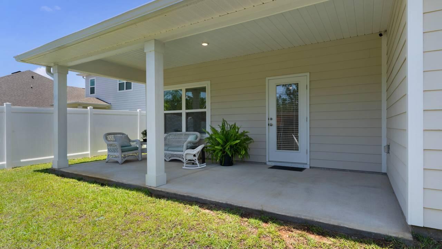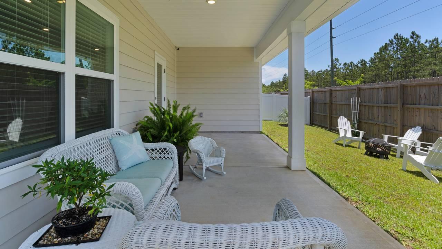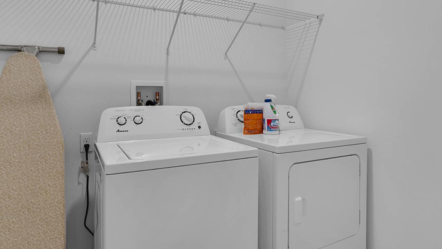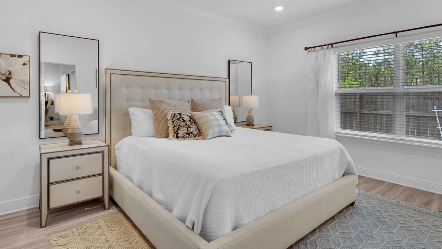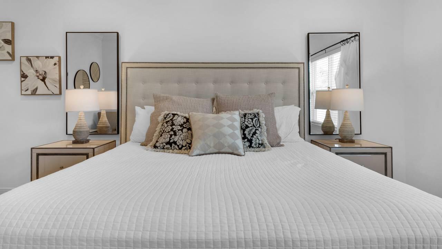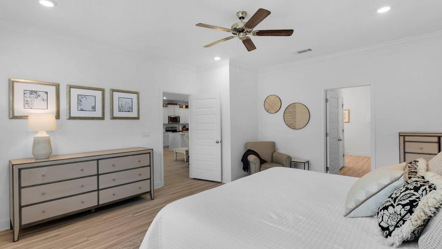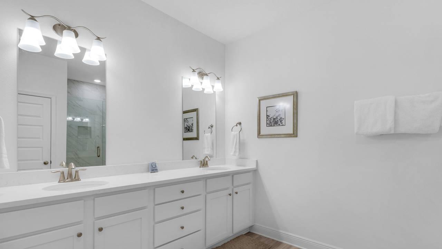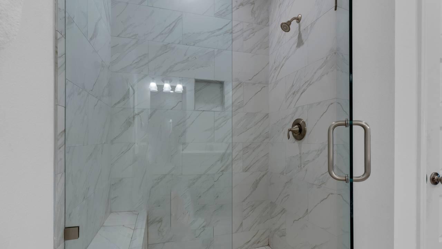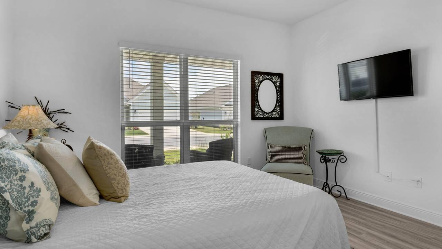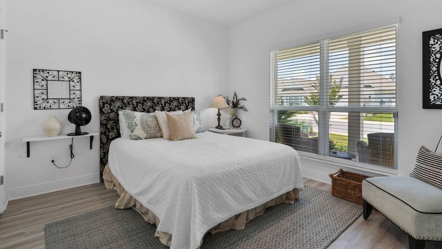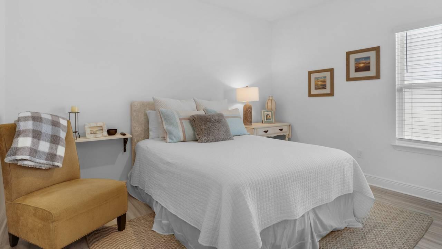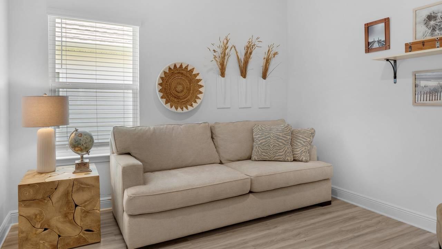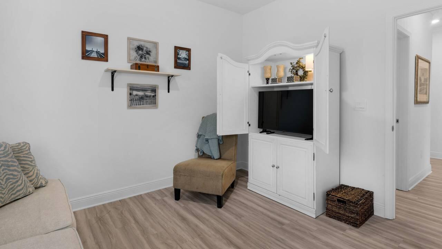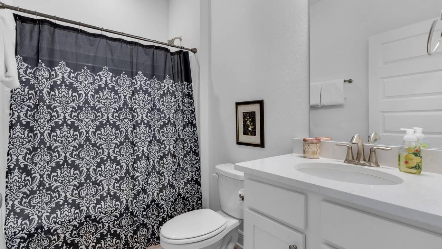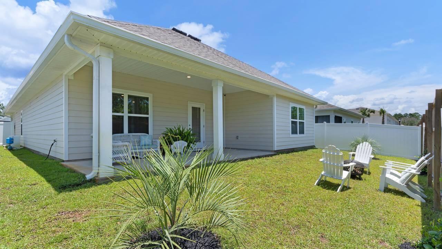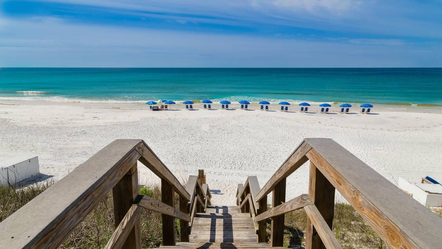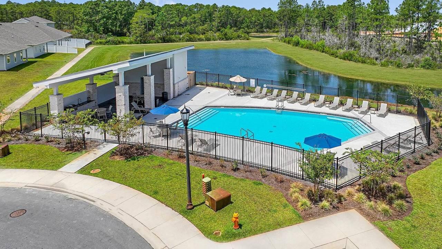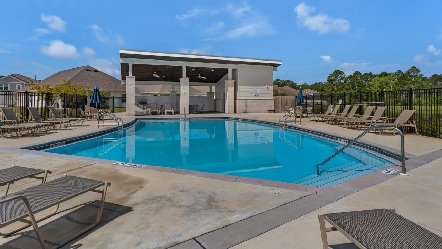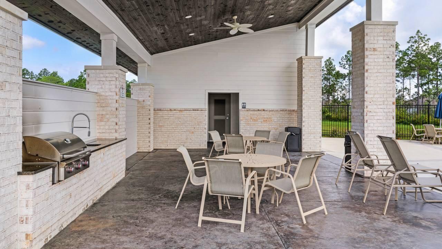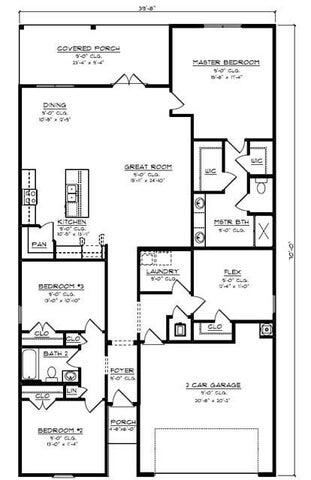Santa Rosa Beach, FL 32459
Property Inquiry
Contact Diane Green about this property!
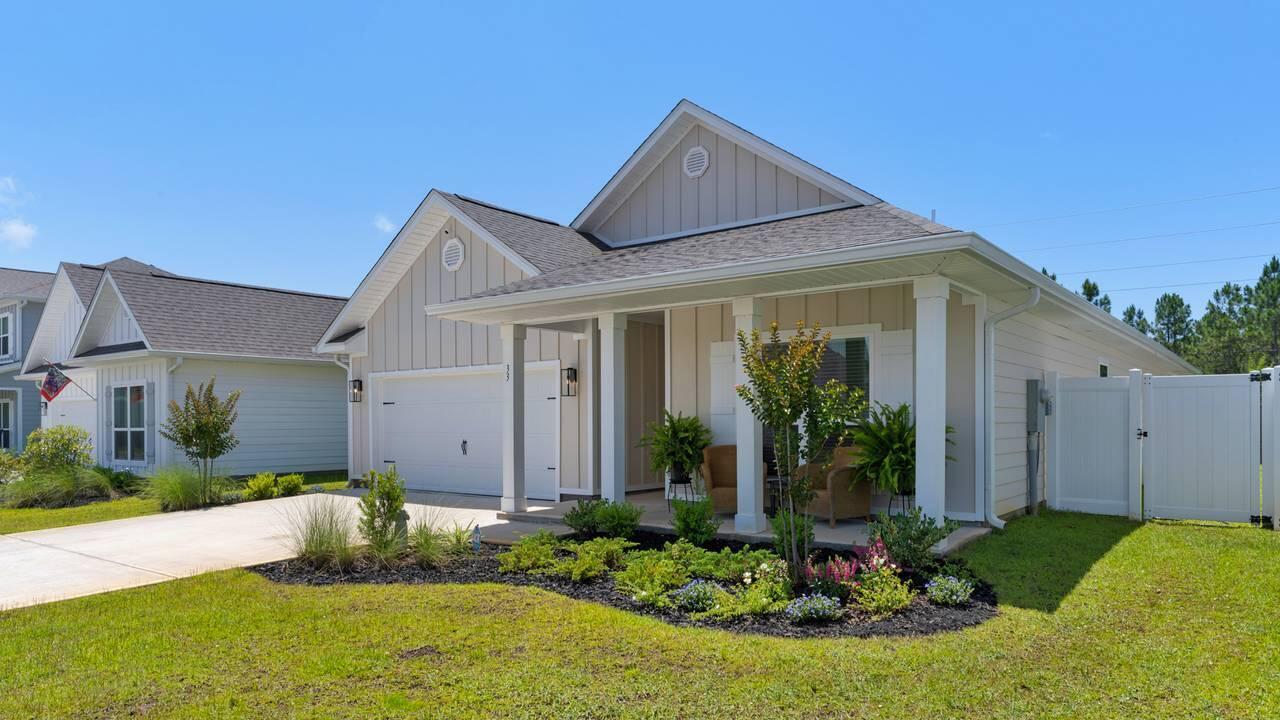
Property Details
Welcome to this stunning open-concept, one-story living single family home, thoughtfully designed with every modern convenience you could ask for. An attached two-car garage and large covered front porch add curb appeal to this home. Minutes to coveted 30A beaches, restaurants and shopping. Beautiful flooring throughout, 9-foot ceilings, and split bedrooms for added privacy. The luxurious owner's retreat is truly a sanctuary, featuring a private full bath, a large walk-in closet and sitting area. Enjoy access to a fabulous community pool retreat steps away. The family room flows seamlessly into the kitchen, which features a large island with a farm sink, stainless steel appliances, and tall white wood cabinets. With plenty of windows, natural light pours in throughout the day. A private fenced backyard boasts lush landscaping and an oversized rear covered porch is an ideal space for additional living, enteraining and outdoor grilling. Owner uses this home part time and as a vacation rental property. Net income YTD is averaging $30,000. Whether you're in search of a full-time residence, a part-time getaway, or a vacation rental, this is the ideal location. Just minutes away from the pristine white sand beaches at Blue Mountain Beach and offering easy access to a nearby boat launch, this home is perfectly situated. Worry free flood zone X.
| COUNTY | Walton |
| SUBDIVISION | Walton's Landing |
| PARCEL ID | 23-2S-20-33190-000-0710 |
| TYPE | Detached Single Family |
| STYLE | Craftsman Style |
| ACREAGE | 0 |
| LOT ACCESS | N/A |
| LOT SIZE | 55x115 |
| HOA INCLUDE | Ground Keeping,Management,Recreational Faclty |
| HOA FEE | 116.46 (Monthly) |
| UTILITIES | Electric,Public Sewer,Public Water,TV Cable,Underground |
| PROJECT FACILITIES | Pets Allowed,Pool,Short Term Rental - Allowed |
| ZONING | Resid Single Family |
| PARKING FEATURES | Garage,Garage Attached,Guest |
| APPLIANCES | Auto Garage Door Opn,Dishwasher,Disposal,Dryer,Microwave,Refrigerator W/IceMk,Smoke Detector,Smooth Stovetop Rnge,Stove/Oven Electric,Washer |
| ENERGY | AC - Central Elect,Heat Cntrl Electric,Water Heater - Elect |
| INTERIOR | Breakfast Bar,Floor Vinyl,Floor WW Carpet,Furnished - None,Kitchen Island,Owner's Closet,Pantry,Split Bedroom,Washer/Dryer Hookup,Window Treatment All,Woodwork Painted |
| EXTERIOR | Fenced Back Yard,Hurricane Shutters,Patio Covered,Porch |
| ROOM DIMENSIONS | Family Room : 25 x 13 Kitchen : 13 x 12 Dining Room : 13 x 13 Master Bedroom : 17 x 16 Bedroom : 13 x 11 Bedroom : 13 x 11 Bedroom : 12 x 11 |
Schools
Location & Map
Hwy 98 to North on JD Miller. Left on Chat Holly. Right into Walton's Landing. Left on Spoonbill, house on left.

