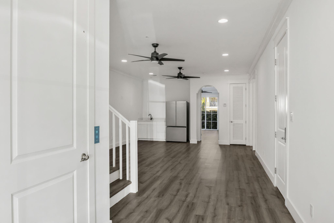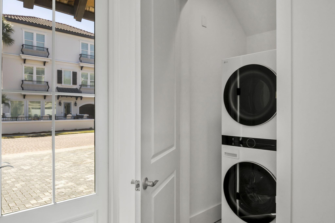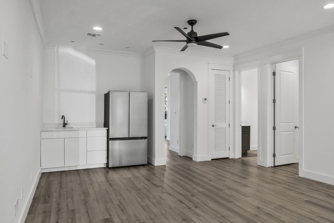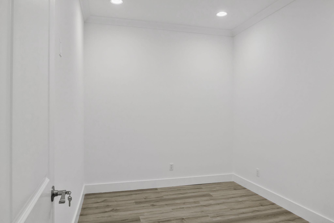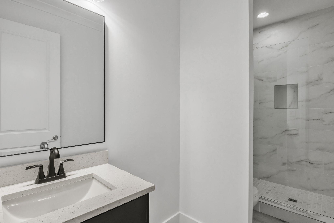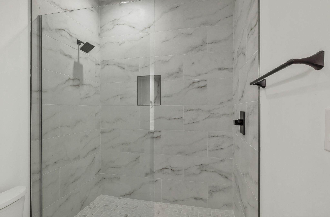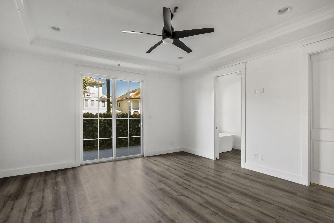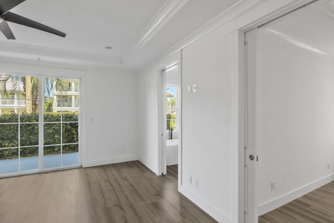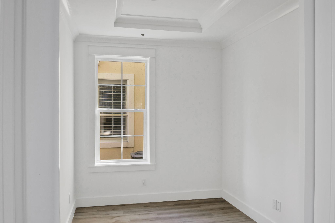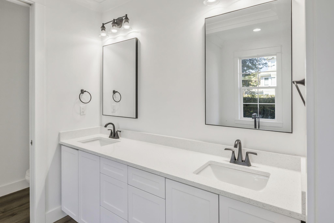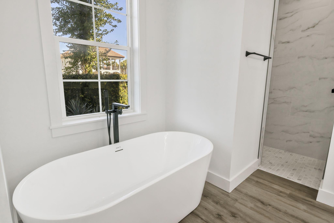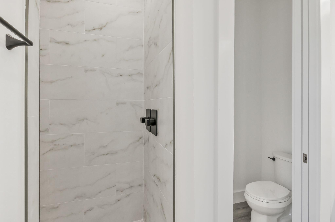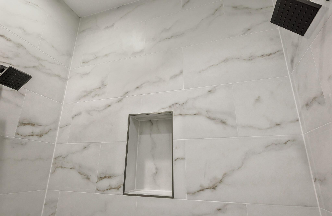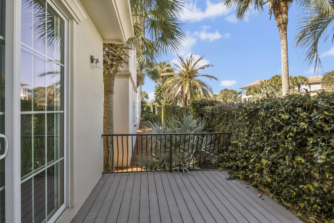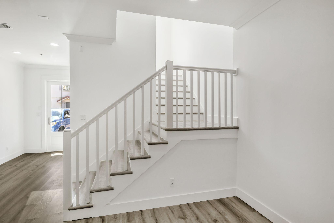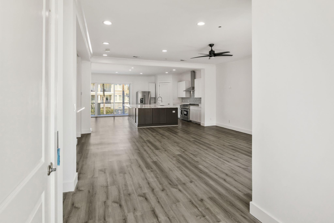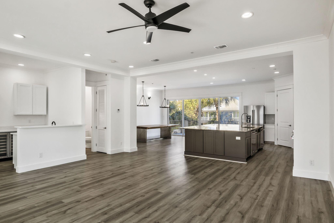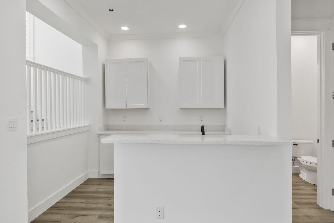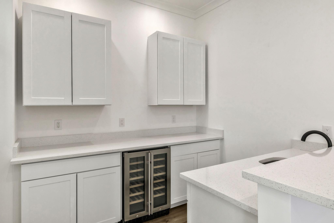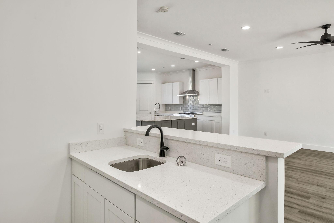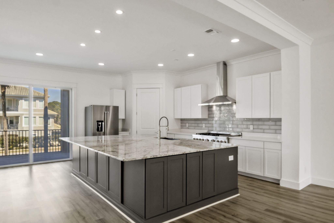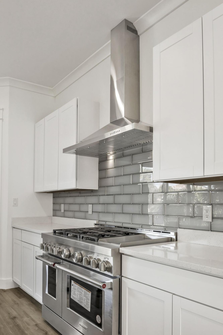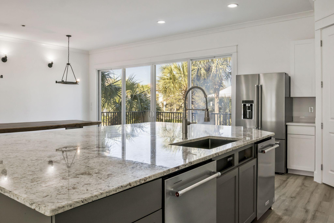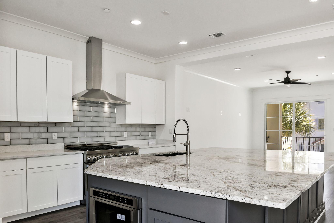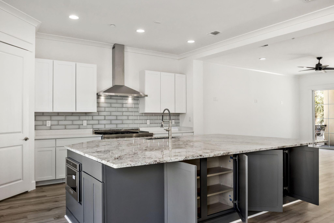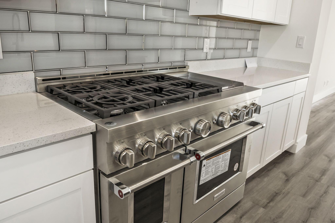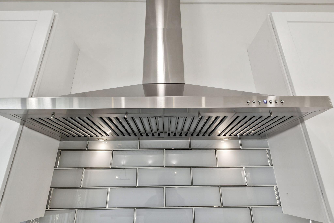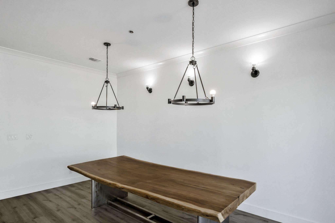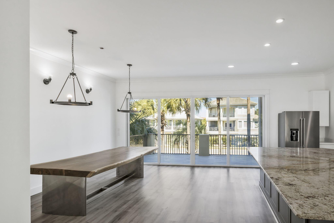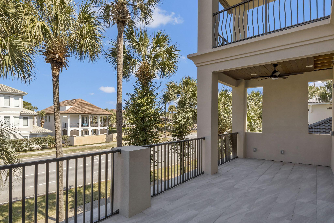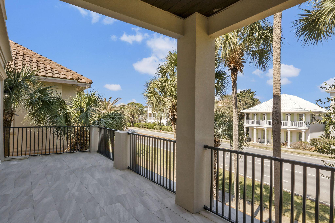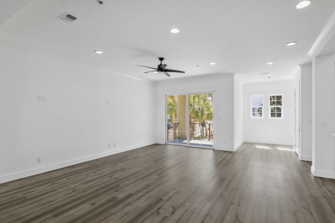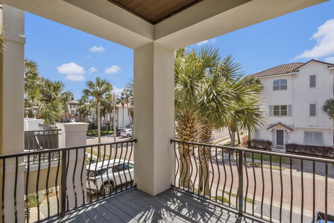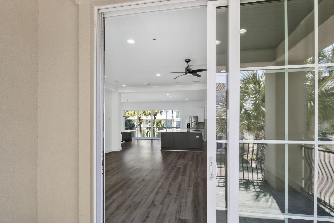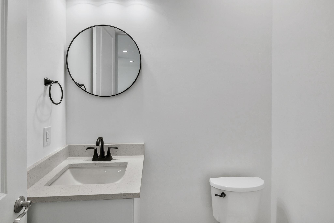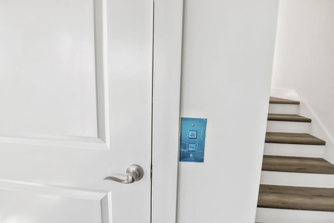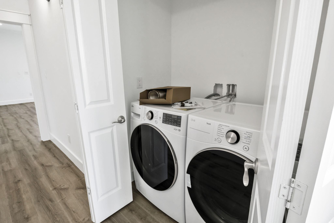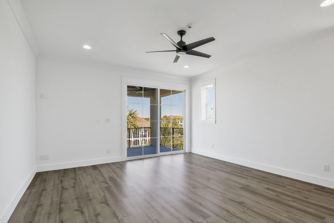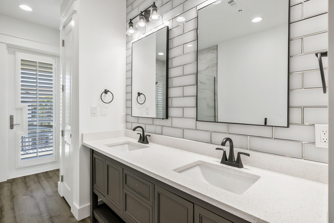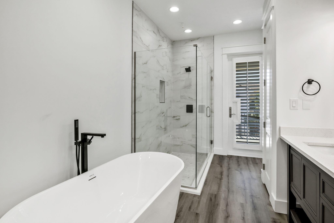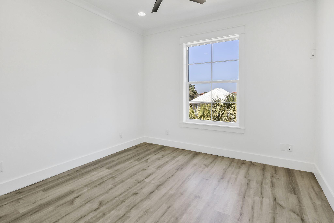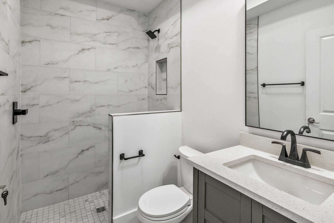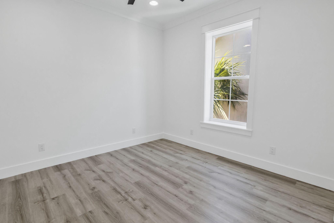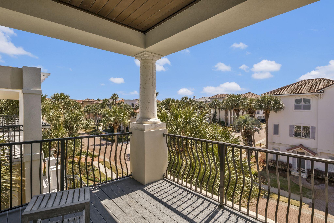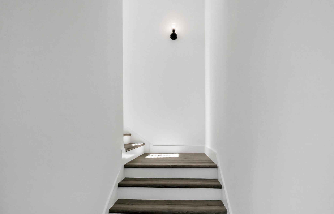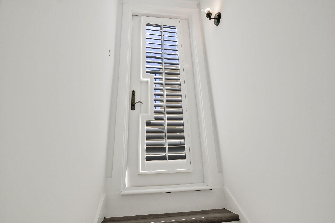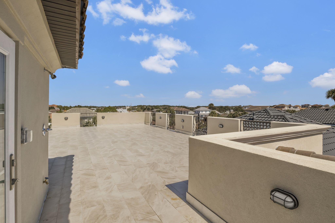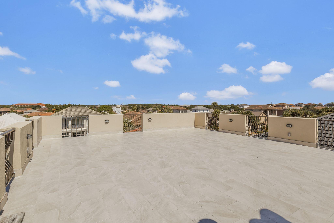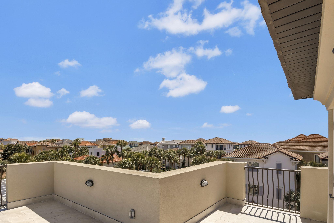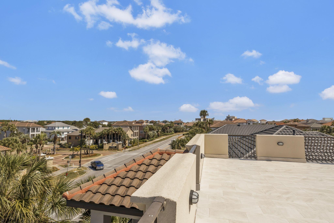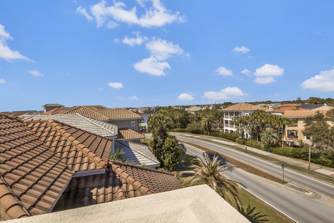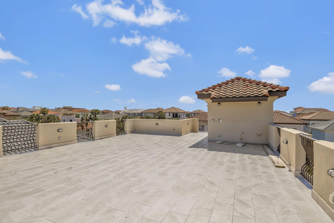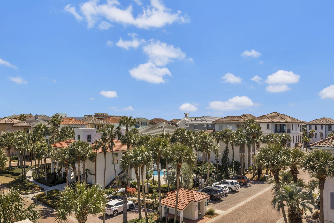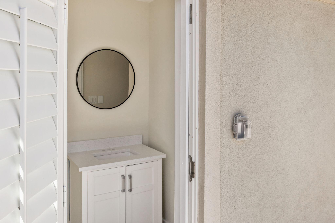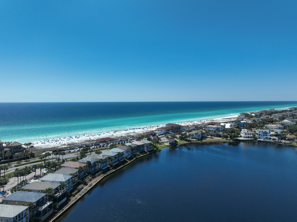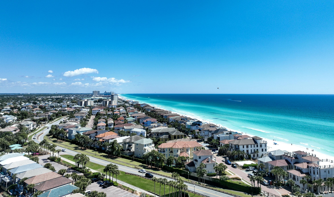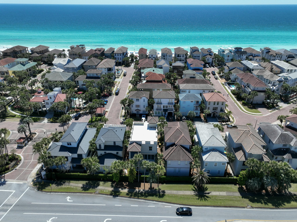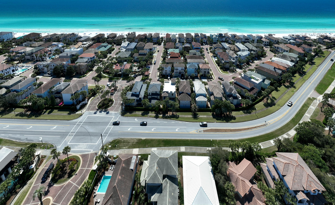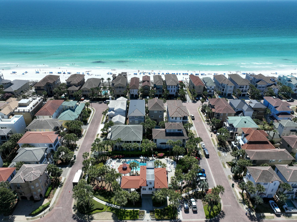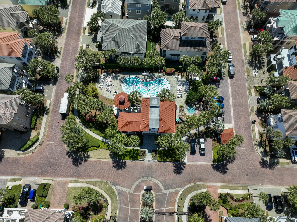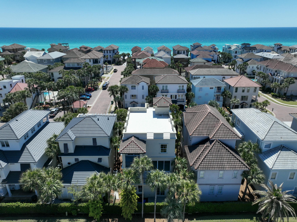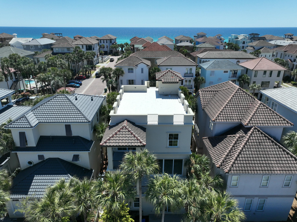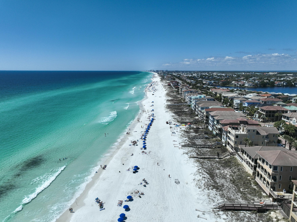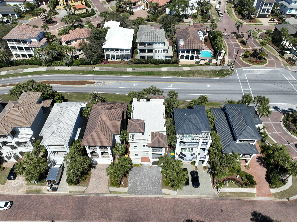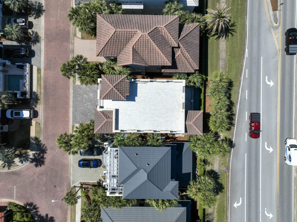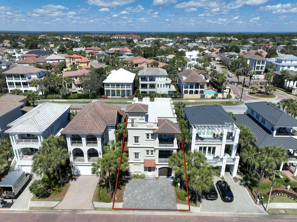Destin, FL 32541
Property Inquiry
Contact Tracey Clay about this property!
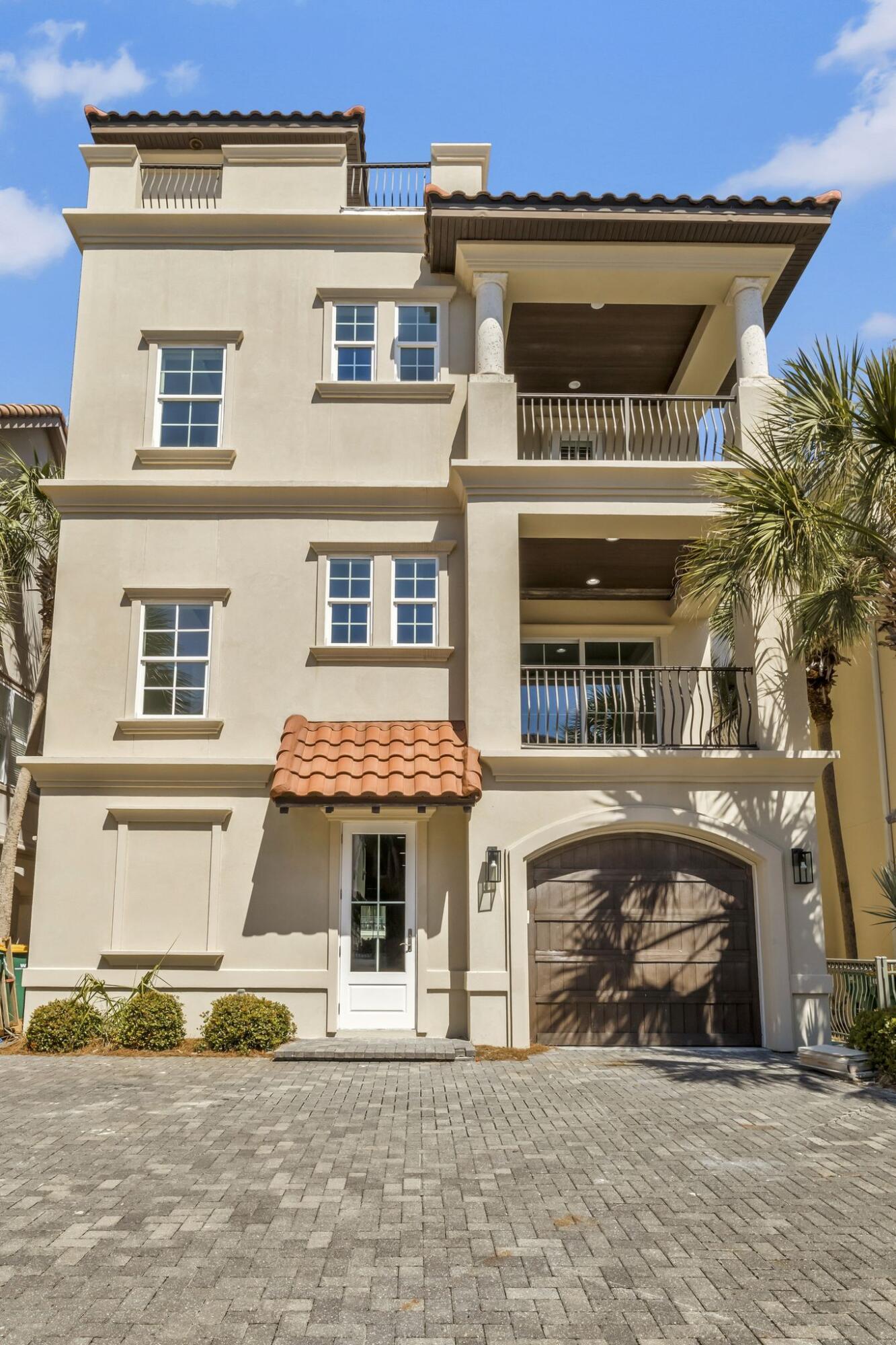
Property Details
This majestic home located in the prestigious gated beach front community of Destiny by the Sea, has undergone a complete renovation including new air conditioners, water heaters, appliances, flooring, new cabinetry, plumbing, tile, lighting fixtures and paint. The large rooftop deck showcases spectacular panoramic views. As you enter the home, the first level features an expansive game room with a refrigerator and wet bar. The first floor master suite with private sitting area, walk in shower and elegant soaking tub create a spa like atmosphere incud The second floor features the main living area with a well appointed Chef's Kitchen and large dine in island provides a spacious area for family gatherings. This home with its impeccable attention to detail is truly an entertainer's dream with spacious balconies on every floor. The second floor boasts an additional master suite and guest rooms. Many of the extraordinary features include an elevator, 2 laundry rooms, and private garage and storage. This home is perfect for outdoor living with two decks off the second floor master, one deck off of main floor master, large deck off living area and spectacular roof top deck. Destiny by the Sea with its community pool, private deeded beach and 24 hour security make it the most sought after vacation destination on the coast . The proximity to shops, restaurants and entertainment provide the perfect vacation destination. This exquisite home with designer furnishings defines coastal luxury at its finest.
All information to include verification of square footage and homeowners associations covenants to be verified by Buyer prior to submitting an offer.
| COUNTY | Okaloosa |
| SUBDIVISION | DESTINY BY THE SEA |
| PARCEL ID | 00-2S-22-0075-0000-0890 |
| TYPE | Detached Single Family |
| STYLE | Beach House |
| ACREAGE | 0 |
| LOT ACCESS | Controlled Access |
| LOT SIZE | 90 x 40 |
| HOA INCLUDE | Accounting,Ground Keeping,Land Recreation,Management,Recreational Faclty,Security |
| HOA FEE | 1463.00 (Quarterly) |
| UTILITIES | Electric,Gas - Natural,TV Cable,Underground |
| PROJECT FACILITIES | BBQ Pit/Grill,Beach,Community Room,Deed Access,Gated Community,Pavillion/Gazebo,Pets Allowed,Pool,TV Cable,Whirlpool |
| ZONING | Resid Single Family |
| PARKING FEATURES | Garage Attached |
| APPLIANCES | Central Vacuum,Dishwasher,Disposal,Dryer,Microwave,Oven Self Cleaning,Range Hood,Refrigerator W/IceMk,Security System,Smoke Detector,Stove/Oven Electric,Trash Compactor,Washer |
| ENERGY | AC - 2 or More,AC - High Efficiency |
| INTERIOR | Ceiling Crwn Molding,Ceiling Raised,Ceiling Tray/Cofferd,Elevator,Floor Tile,Kitchen Island |
| EXTERIOR | Balcony,BBQ Pit/Grill,Pool - Above Ground,Pool - Fiberglass,Sprinkler System |
| ROOM DIMENSIONS | Play Room : 20 x 16 Master Bedroom : 16 x 16 Bedroom : 12 x 8 Dining Room : 18 x 13 Great Room : 21 x 19 Kitchen : 18 x 15 Other : 9 x 6 Master Bedroom : 18 x 16 Bedroom : 12 x 12 Bedroom : 12 x 11 |
Schools
Location & Map
Enter Destiny by the Sea from Scenic 98. Go through guard gate and take a right. Home will be on the right .

