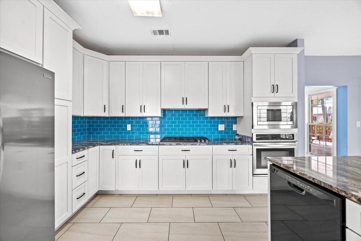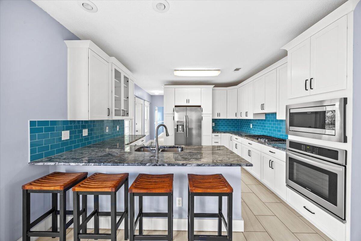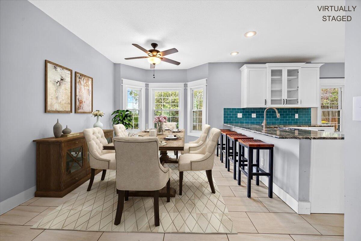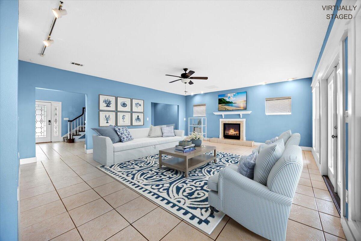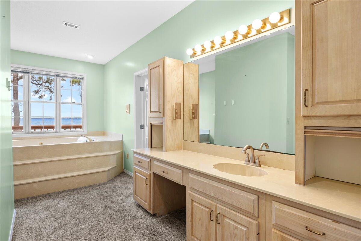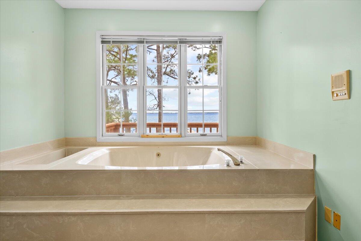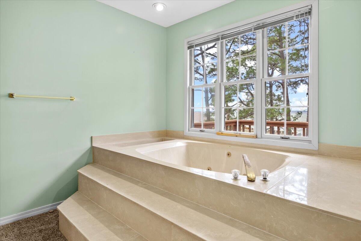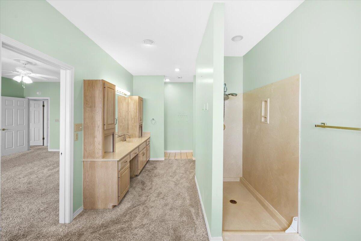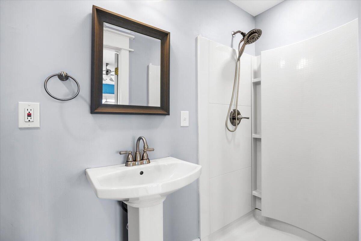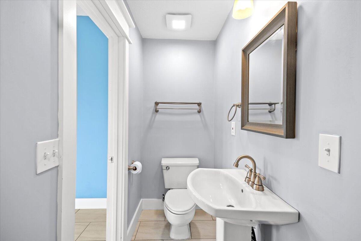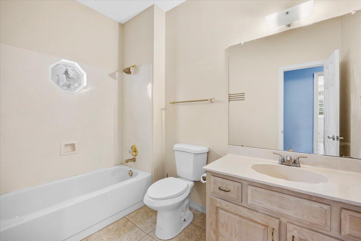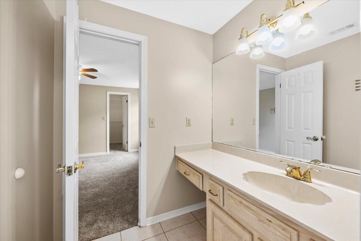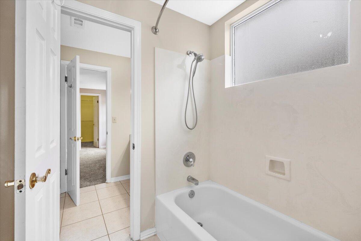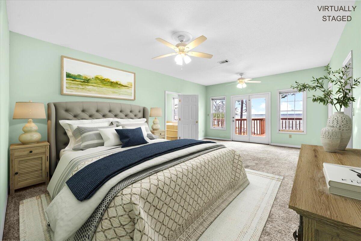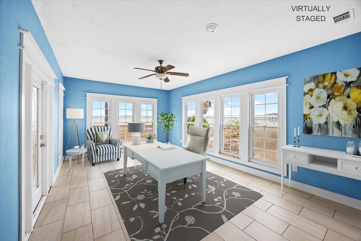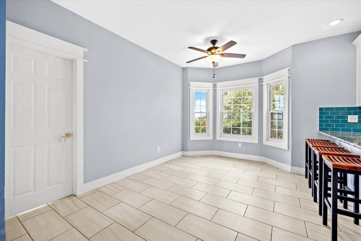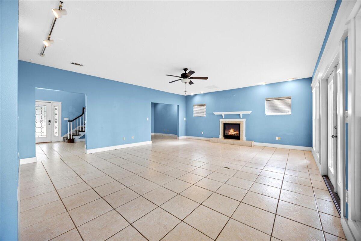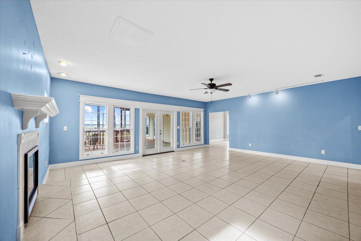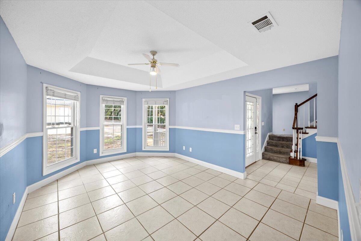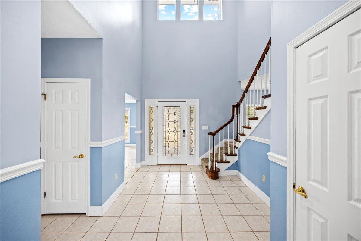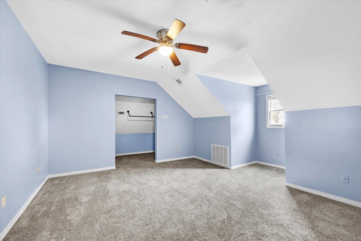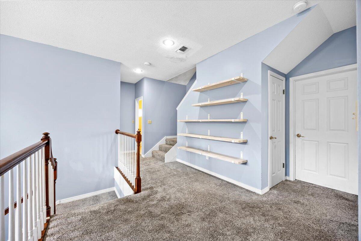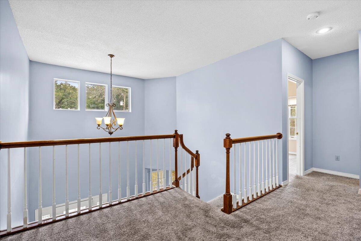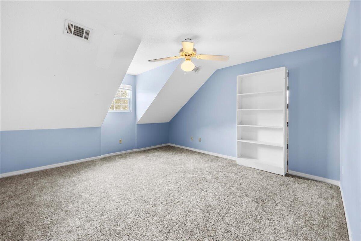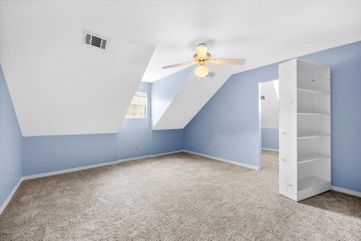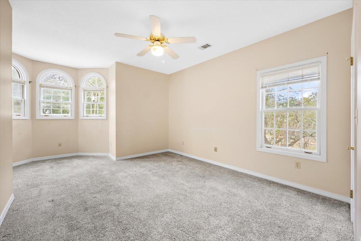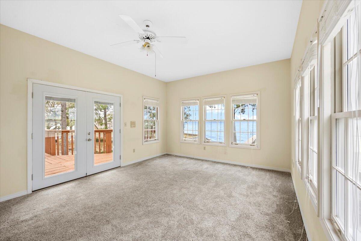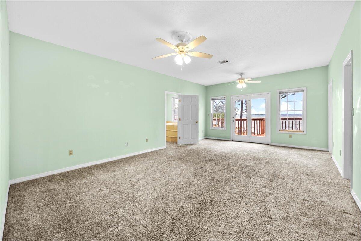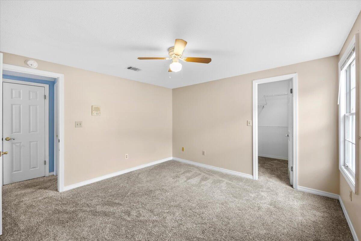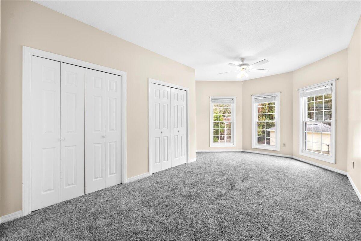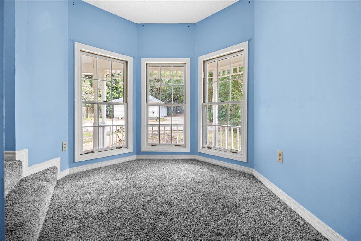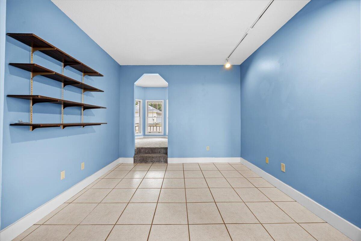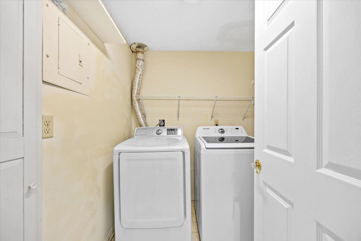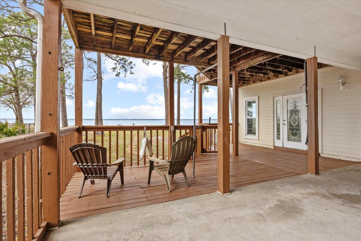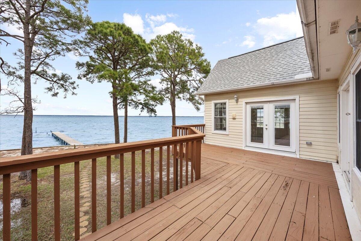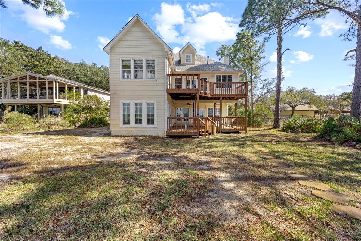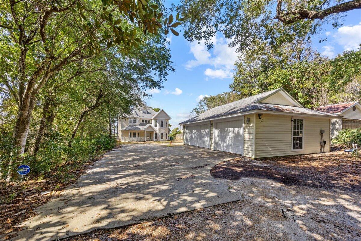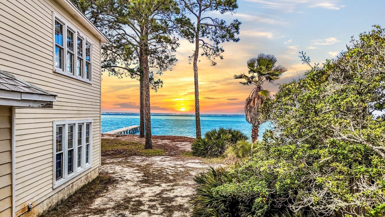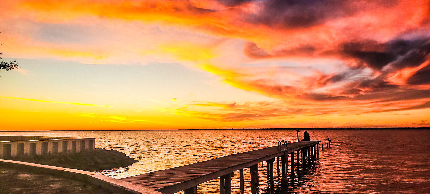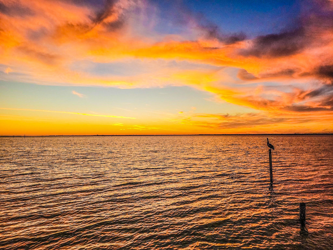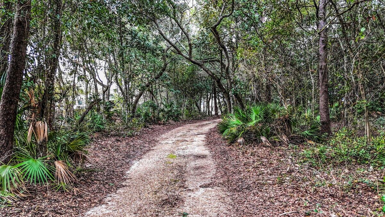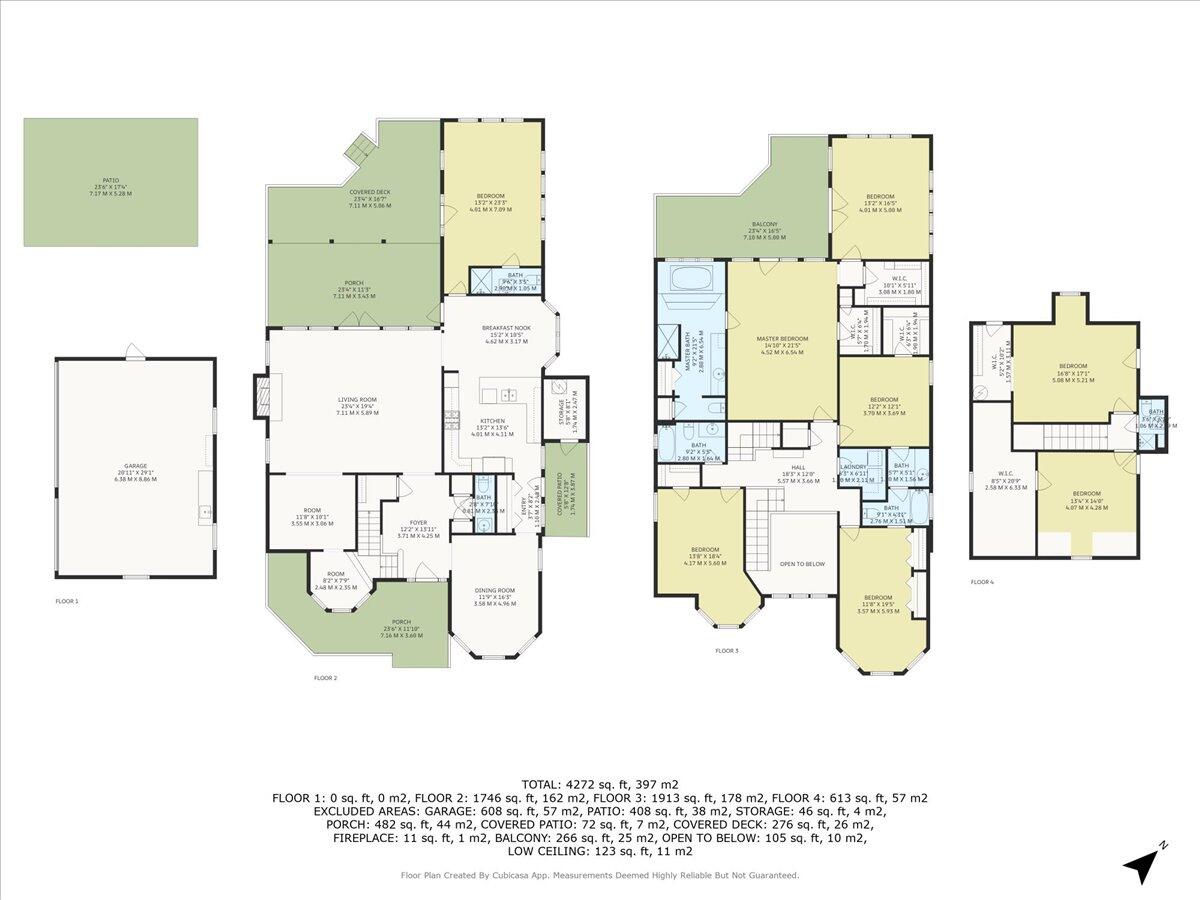Destin, FL 32541
Property Inquiry
Contact Caleb Drake about this property!
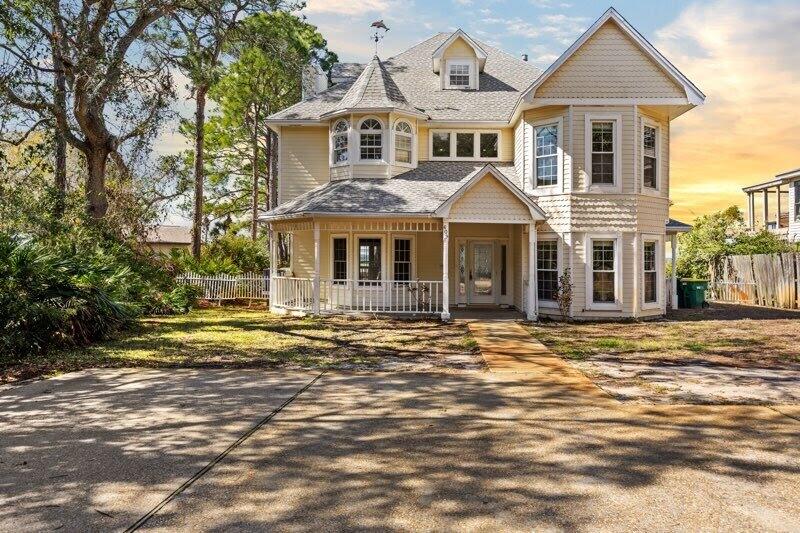
Property Details
Discover Destin's hidden gem, where coastal elegance meets ultimate privacy on a rare bayfront lot just under 1 acre in size. Nestled among lush, mature trees, this expansive property offers a serene escape with 85 feet of private waterfront along Choctawhatchee Bay. With no HOA restrictions, you have the flexibility to renovate, expand, or even build your dream waterfront estate, a truly unique opportunity in one of the most coveted areas of Destin. This spacious 3,524 sq. ft. home features six bedrooms and five and a half bathrooms, making it perfect for large families, vacationers, or those who love entertaining. The primary suite is a peaceful retreat, complete with a private balcony overlooking the water so you can watch the gentle waves every morning. In addition to the primary bedroom, the remaining five bedrooms are all extremely spacious. The expansive two-level outdoor deck is ideal for hosting guests or unwinding while watching stunning sunsets. A private dock extends into the bay, offering direct access to the Gulf, perfect for boating, fishing, paddleboarding, or simply enjoying waterfront living. Imagine launching your boat from your backyard and cruising to Destin Harbor, Crab Island, or the Gulf's world-famous white-sand beaches in minutes.
This property's secluded, forested setting ensures unparalleled privacy, a rare find in such a prime location. With nearly an acre of land, there's ample space to create your custom outdoor oasis, whether you dream of a resort-style pool or building a new custom property. Schedule your private tour today; opportunities like this don't come around often!
| COUNTY | Okaloosa |
| SUBDIVISION | DESTIN MORENO POINT |
| PARCEL ID | 00-2S-22-0630-0000-20A4 |
| TYPE | Detached Single Family |
| STYLE | Victorian |
| ACREAGE | 1 |
| LOT ACCESS | N/A |
| LOT SIZE | 80FF |
| HOA INCLUDE | N/A |
| HOA FEE | N/A |
| UTILITIES | Public Sewer,Public Water |
| PROJECT FACILITIES | N/A |
| ZONING | Resid Single Family |
| PARKING FEATURES | Garage Detached |
| APPLIANCES | N/A |
| ENERGY | AC - Central Elect |
| INTERIOR | N/A |
| EXTERIOR | N/A |
| ROOM DIMENSIONS | Master Bedroom : 14.1 x 21.5 Master Bathroom : 9.2 x 21.5 Bedroom : 12.2 x 12.1 Bedroom : 13.2 x 16.5 Bedroom : 12.2 x 12.1 Bedroom : 11.8 x 19.5 Bedroom : 13.8 x 18.4 Bedroom : 13.4 x 14 |
Schools
Location & Map
FROM BENNING DRIVE TURN RIGHT, THE HOUSE IS ON THE LEFT JUST PASSED THE CAMPGROUND.

