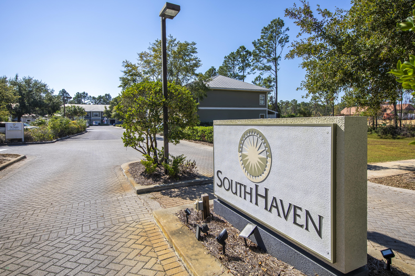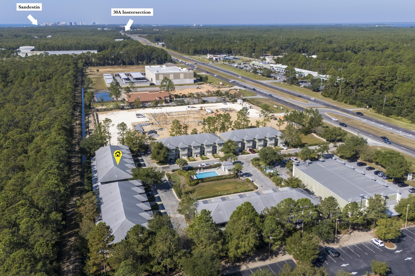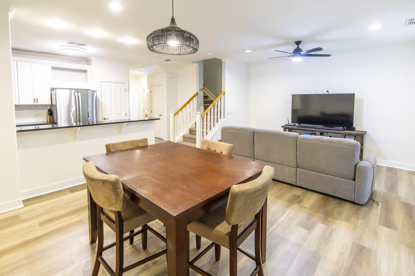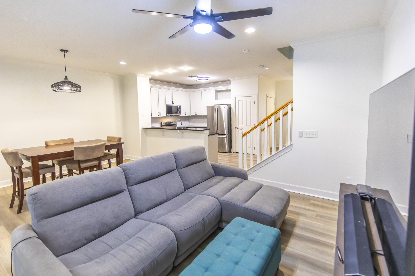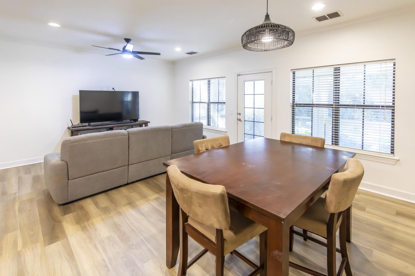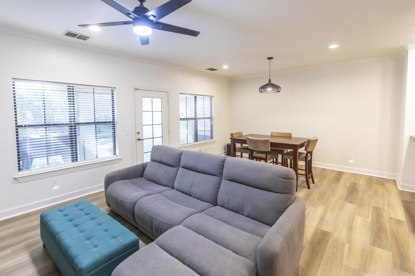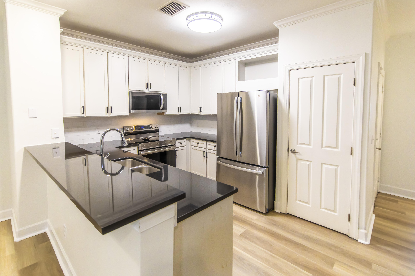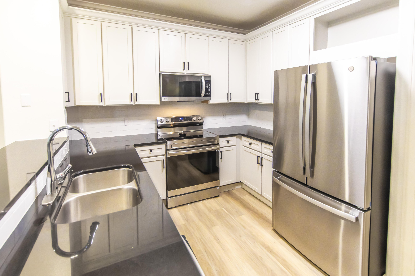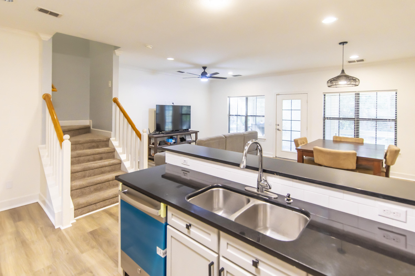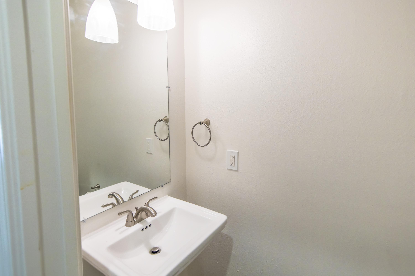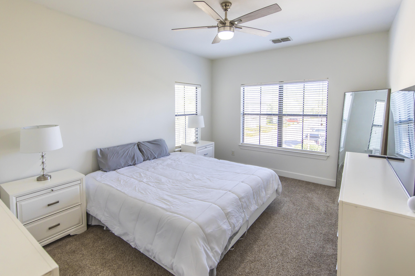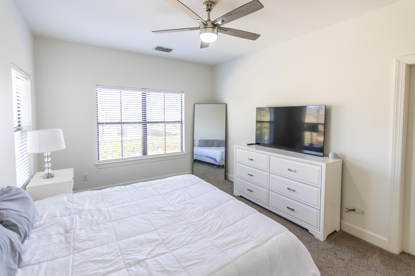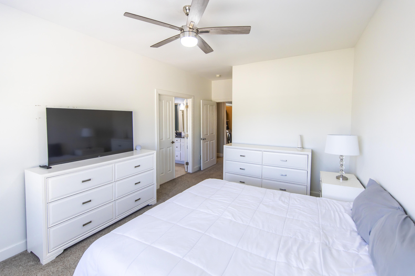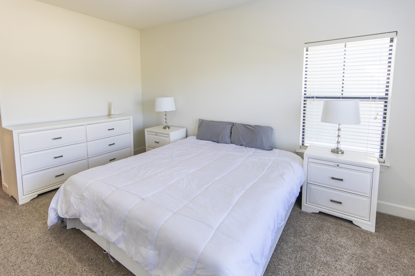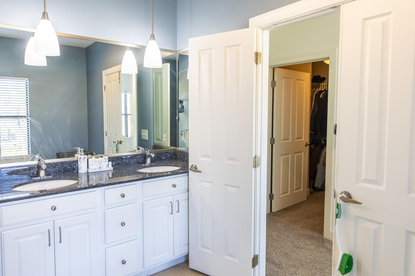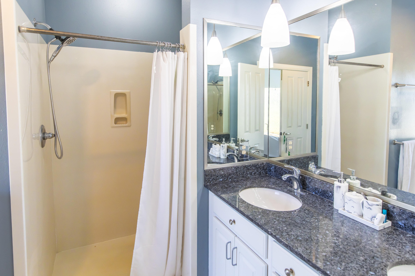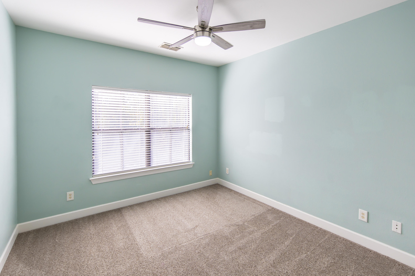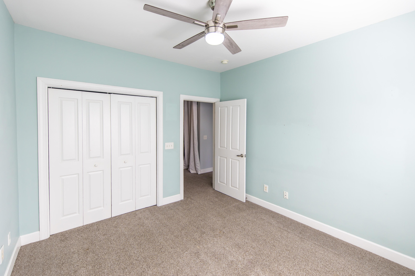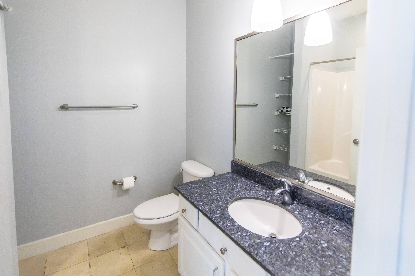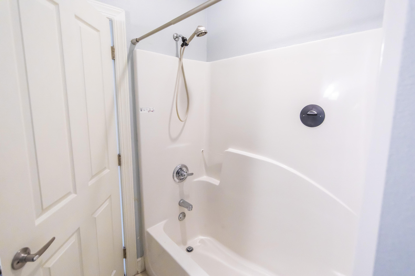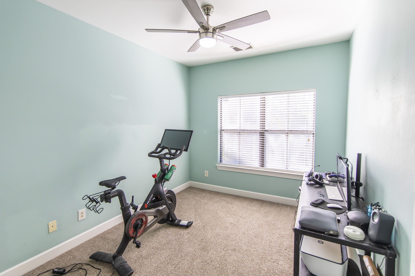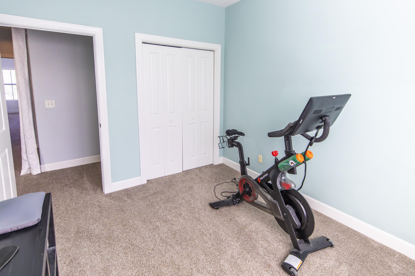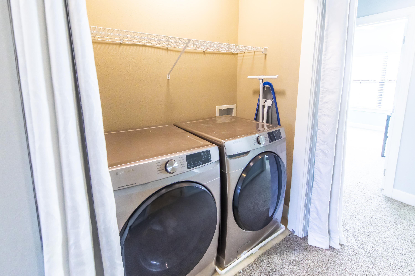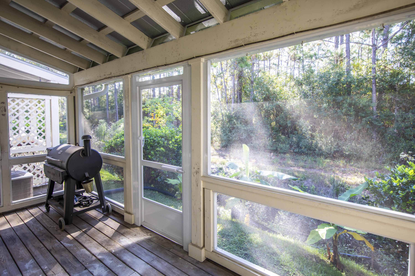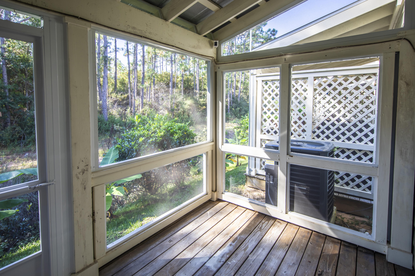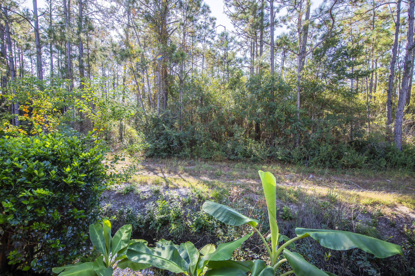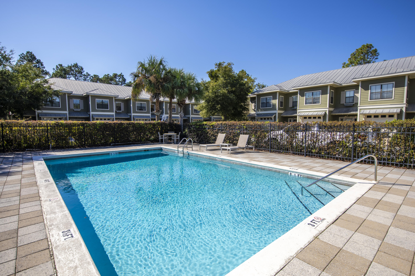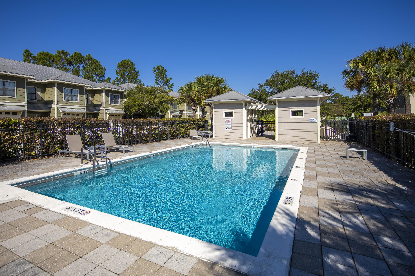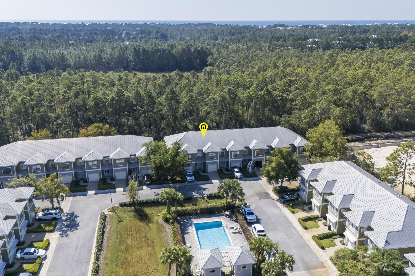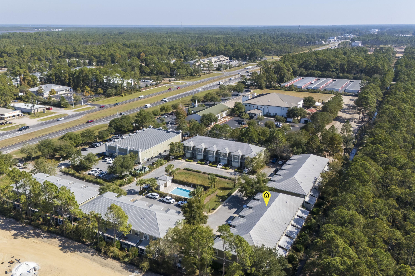Santa Rosa Beach, FL 32459
Property Inquiry
Contact Melea Stevenson about this property!
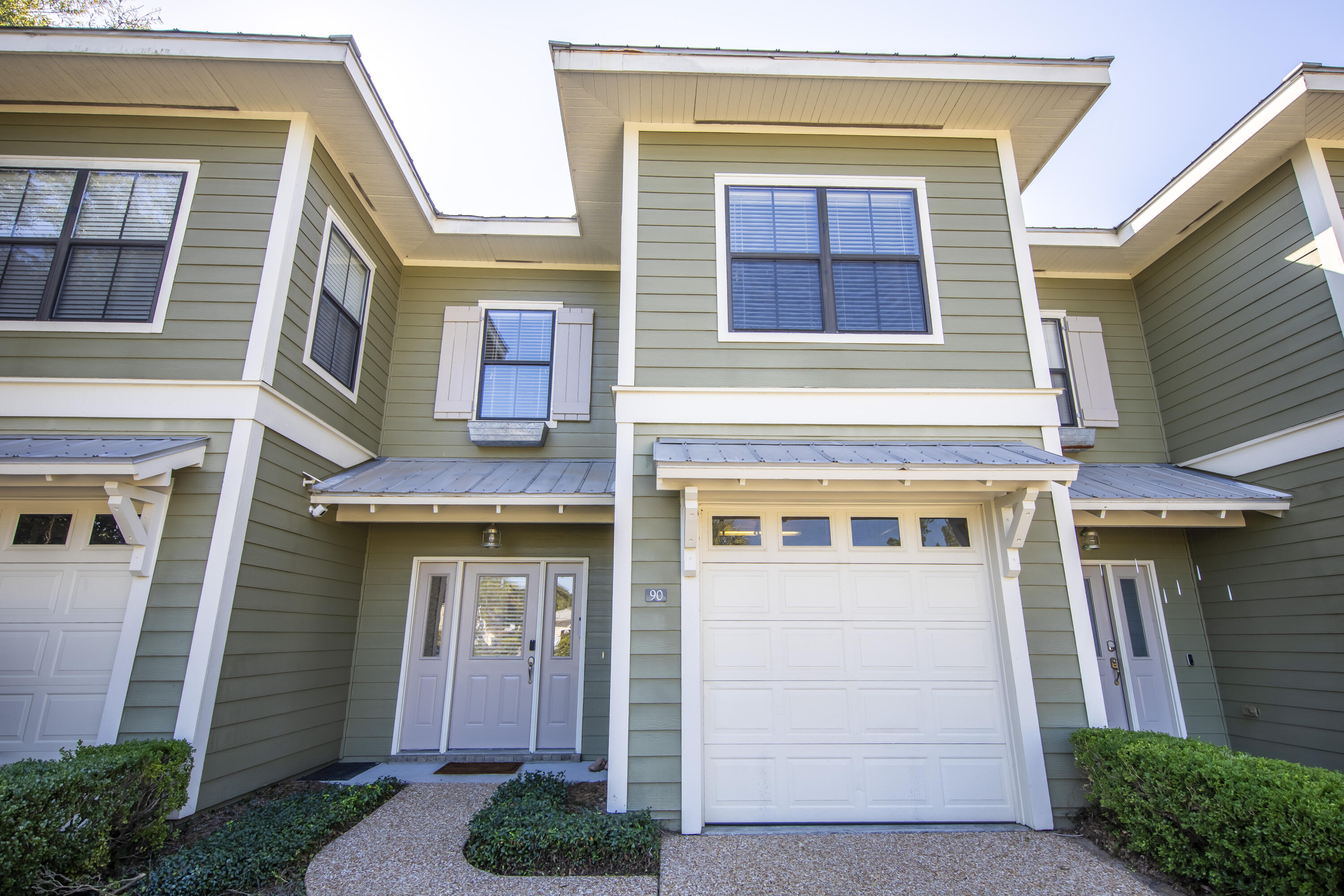
Property Details
Location! Location! Location! Nestled in the heart of South Walton, 90 Southhaven Circle is a charming 3-bedroom, 2.5-bath townhome that exudes warmth and style. This delightful residence is just a short distance from 30A, as well as shopping, dining, and schools, making it the perfect blend of convenience and tranquility.Step inside to find fresh paint throughout and a spacious full garage offering ample room for a vehicle and additional storage. The ground floor welcomes you with an open living concept, centered around a generously sized living room and a kitchen featuring a breakfast bar. Upgrades include LVP flooring, and sleek stainless steel appliances, adding a modern touch to this inviting space. The living room flows seamlessly onto a private screened patio, an ideal spot for relaxation or entertaining guests. For added convenience, there's a half bath on the first floor, perfect for visitors.
Venture upstairs to discover the master bedroom, complete with an en-suite bathroom and a walk-in closet. The second and third bedrooms share a well-appointed bath, and there's a dedicated laundry area on this floor as well. With a total of 1,721
square feet, this home offers plenty of living space for your comfort and convenience.
Please note that short-term rentals are not allowed in this community; however, it would make an excellent investment for those interested in long-term leasing. This home is move-in ready and has been meticulously maintained, awaiting your personal touch.
| COUNTY | Walton |
| SUBDIVISION | SOUTHHAVEN TOWNHOMES |
| PARCEL ID | 33-2S-20-33600-000-0150 |
| TYPE | Attached Single Unit |
| STYLE | Townhome |
| ACREAGE | 0 |
| LOT ACCESS | N/A |
| LOT SIZE | N/A |
| HOA INCLUDE | N/A |
| HOA FEE | 634.80 (Quarterly) |
| UTILITIES | Electric,Public Sewer,Public Water |
| PROJECT FACILITIES | Pool,Short Term Rental - Not Allowed |
| ZONING | Resid Multi-Family |
| PARKING FEATURES | Garage Attached |
| APPLIANCES | N/A |
| ENERGY | AC - Central Elect,Ceiling Fans |
| INTERIOR | N/A |
| EXTERIOR | Porch Screened |
| ROOM DIMENSIONS | Kitchen : 12 x 9 Bedroom : 16 x 14 Bedroom : 12 x 11 Bedroom : 12 x 11 Dining Area : 24 x 14 |
Schools
Location & Map
Located on Highway 98 on the south side across from Bayou Bills Restaurant 1 mile east of 30A. This unit is in the back of the complex.

