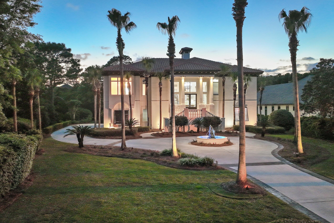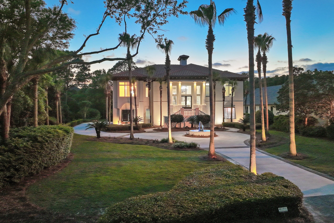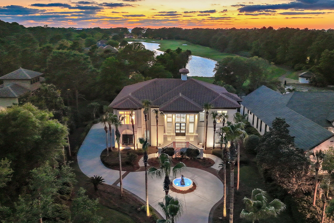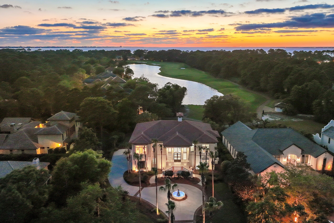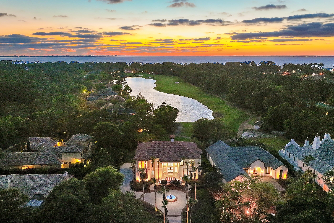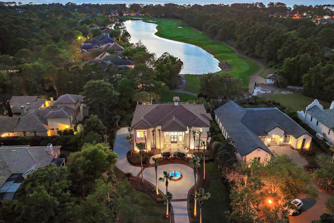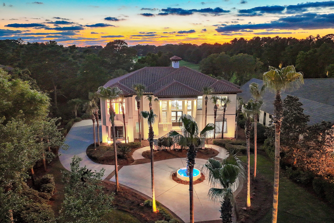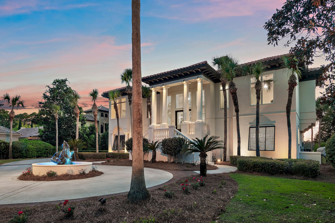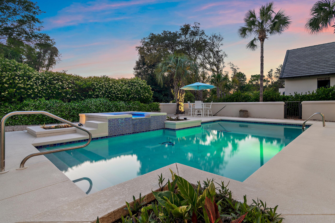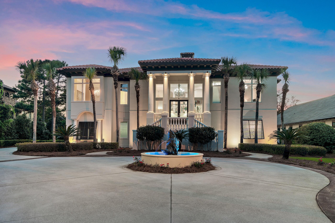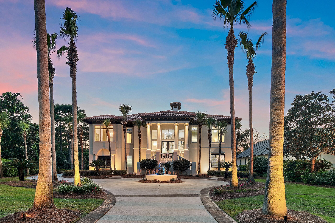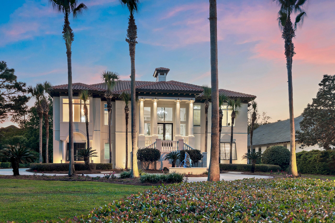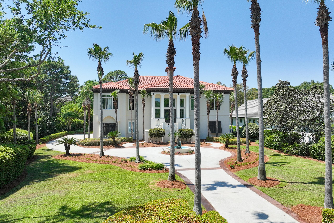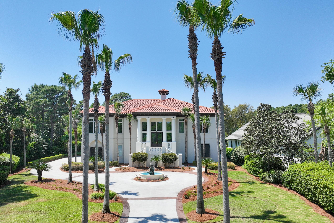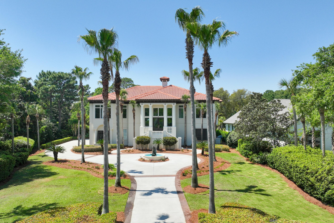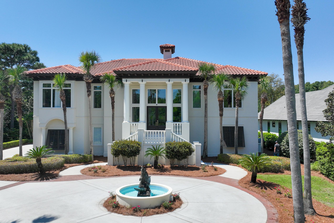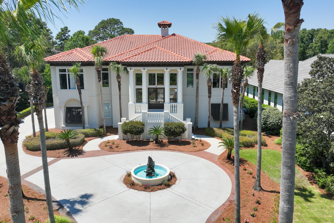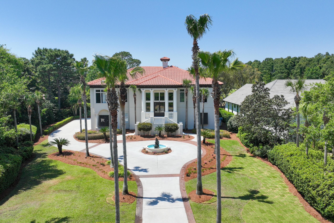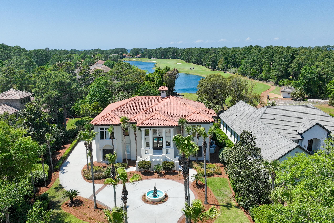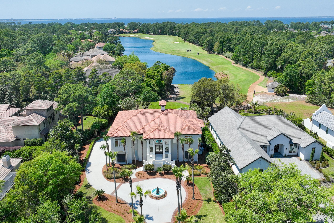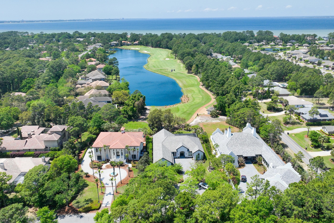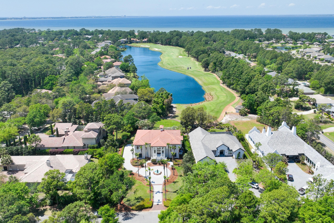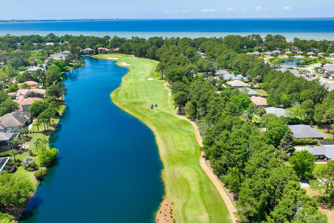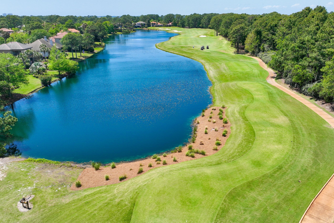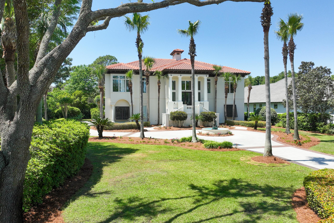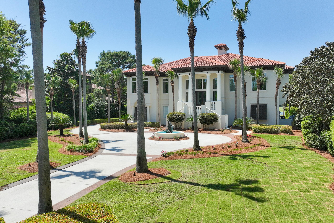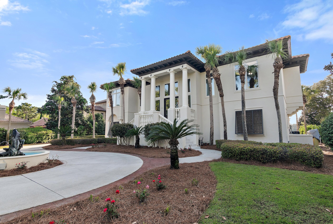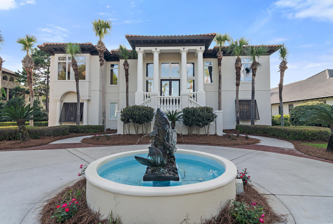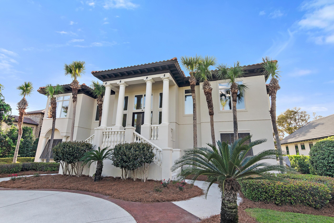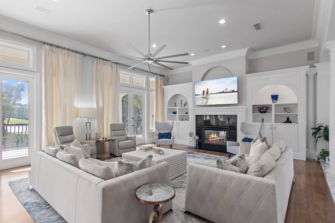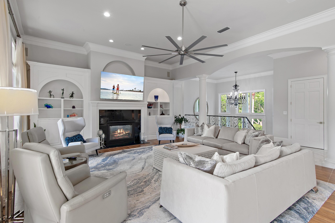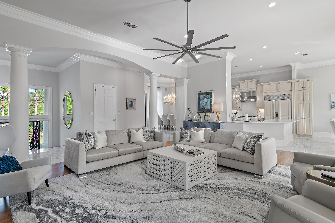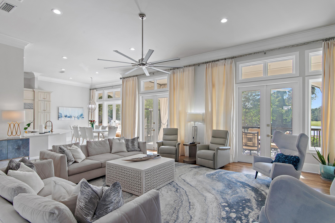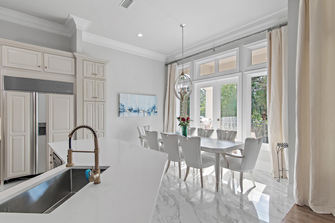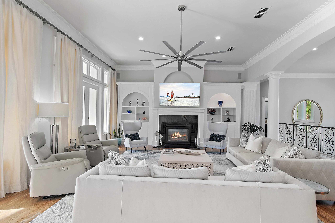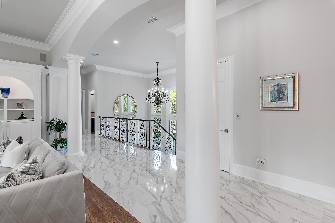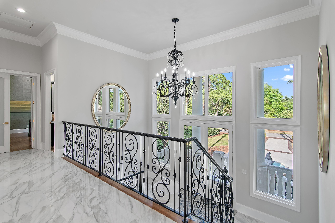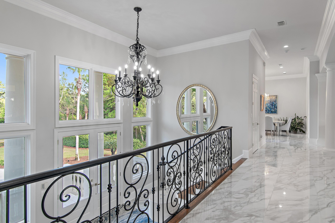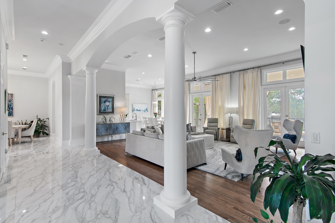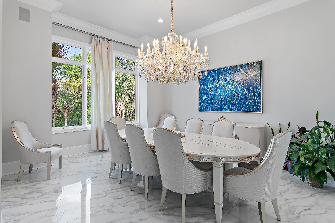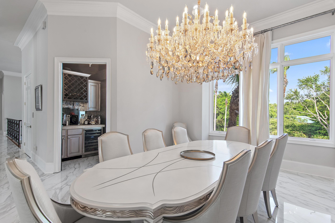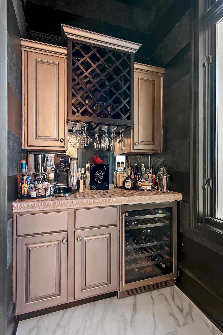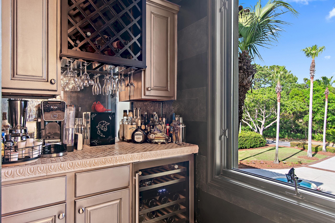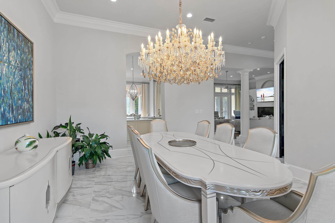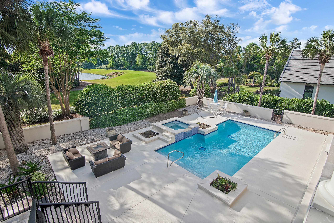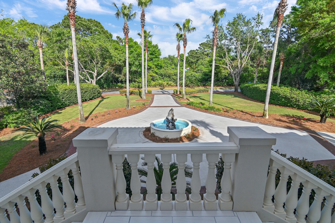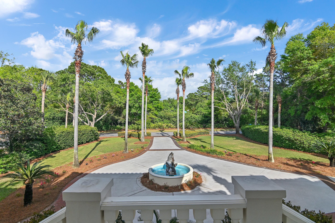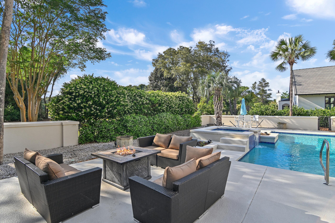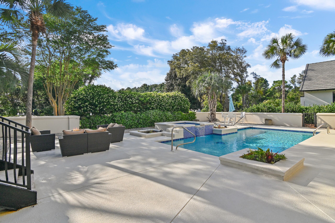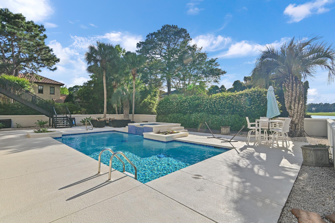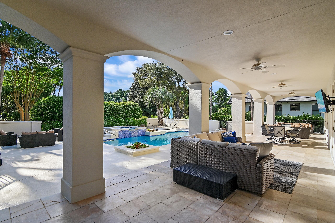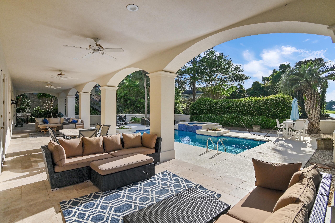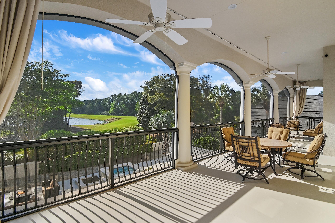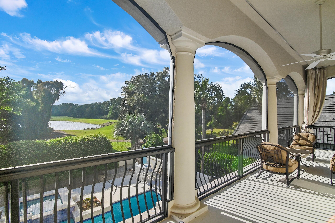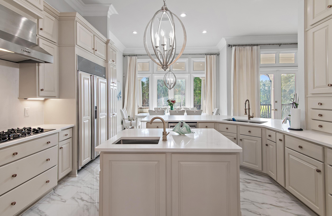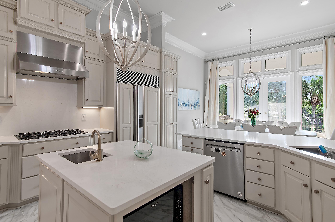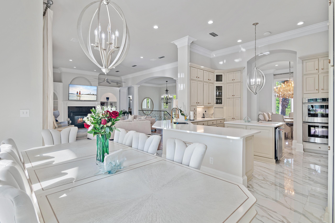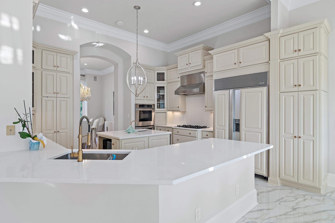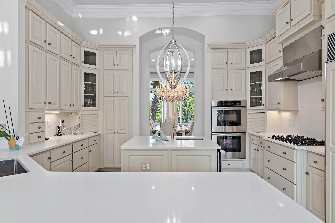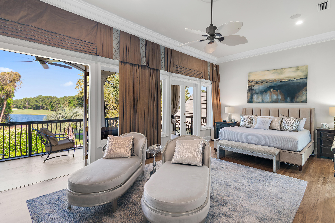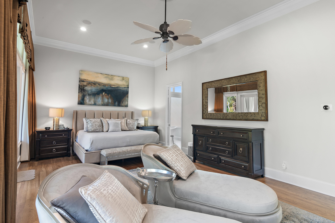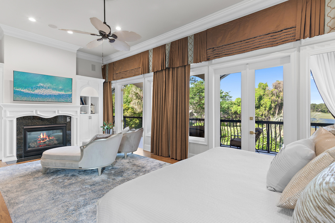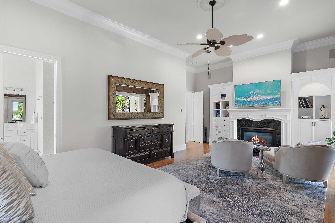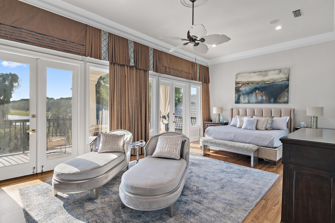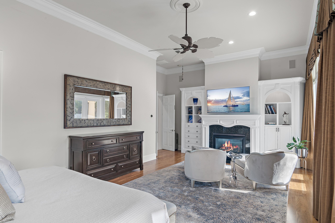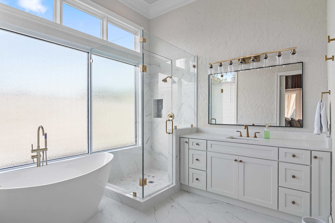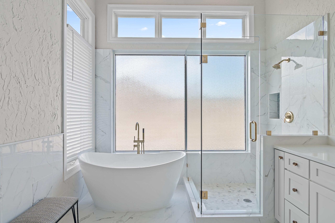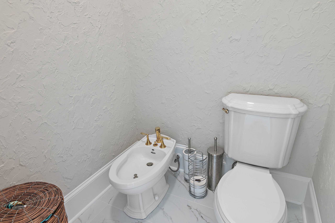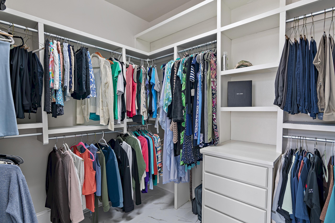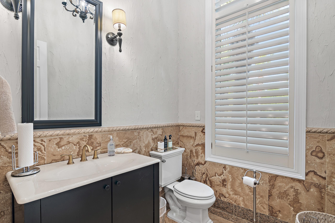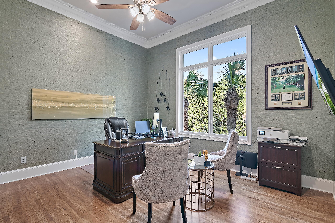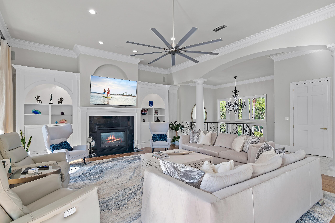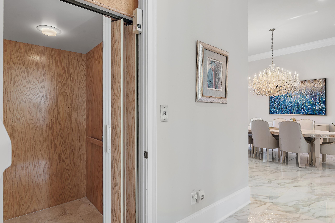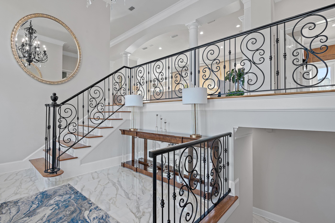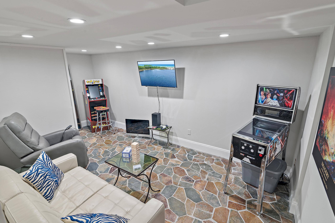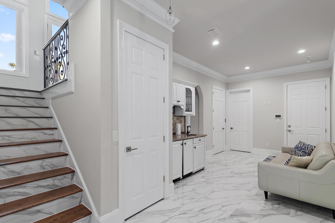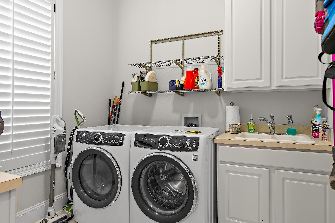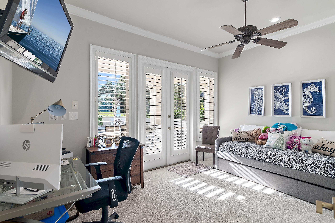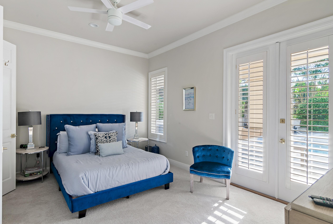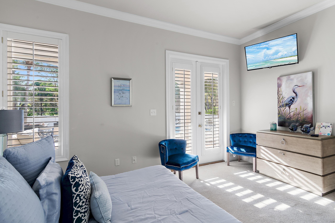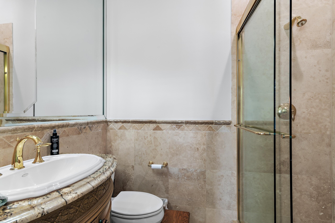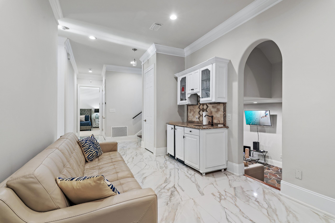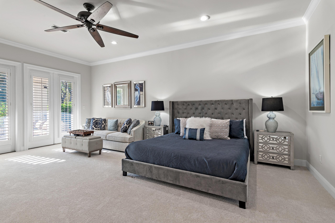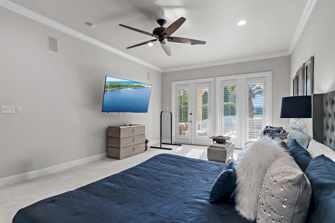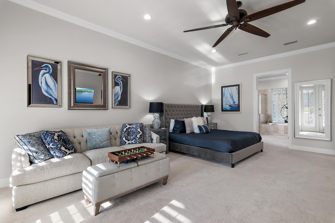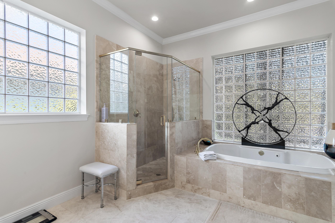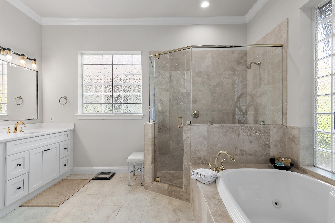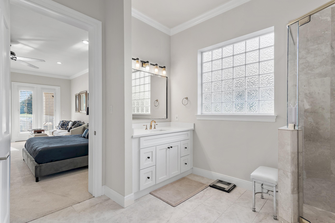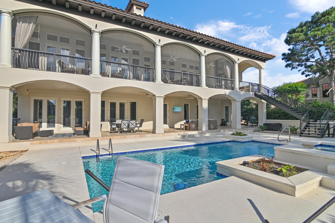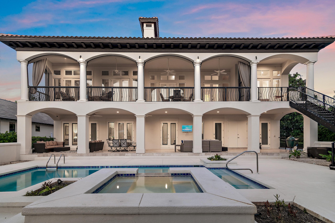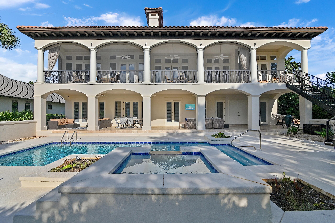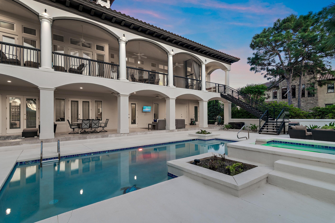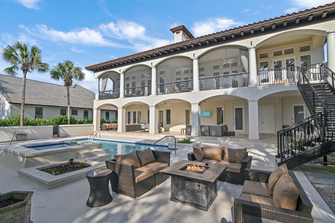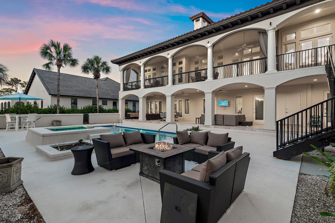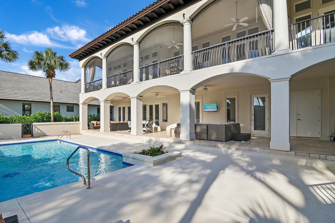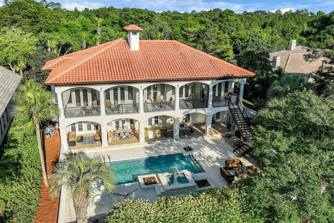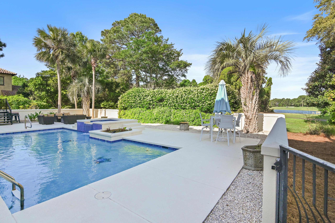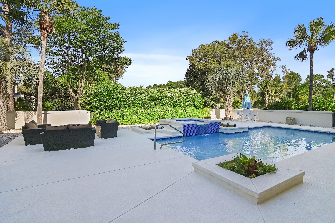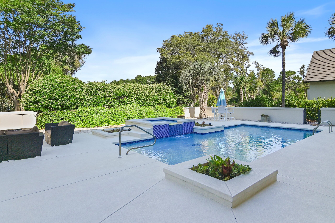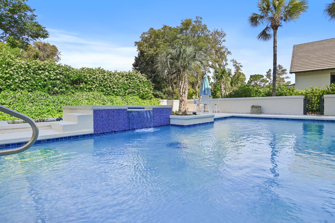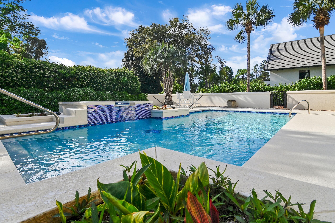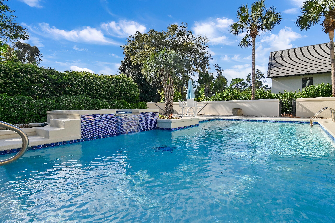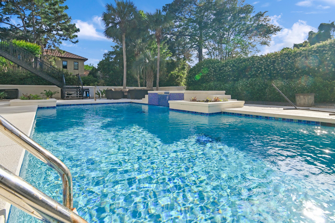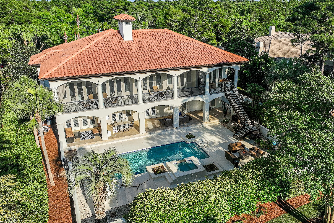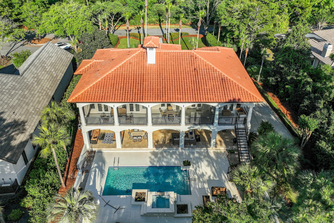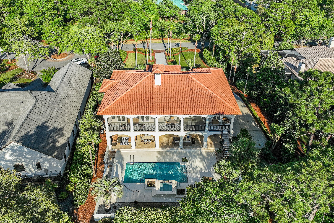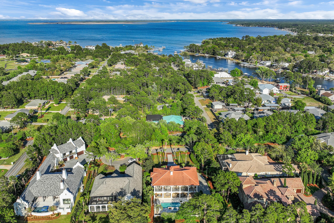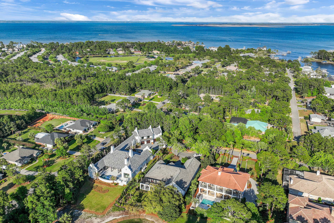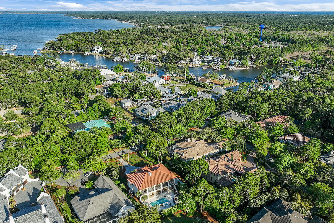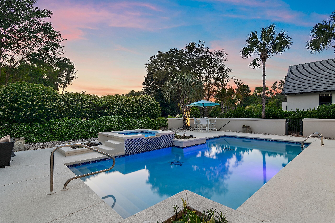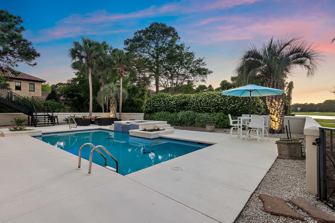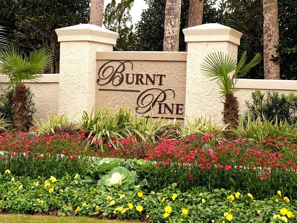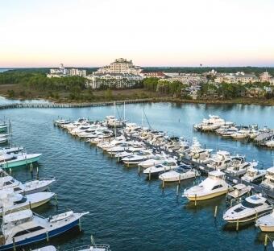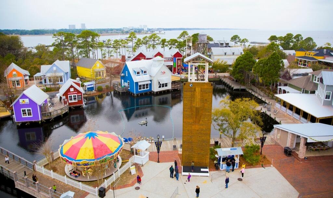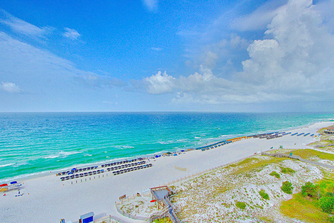Miramar Beach, FL 32550
Property Inquiry
Contact At The Beach Team about this property!
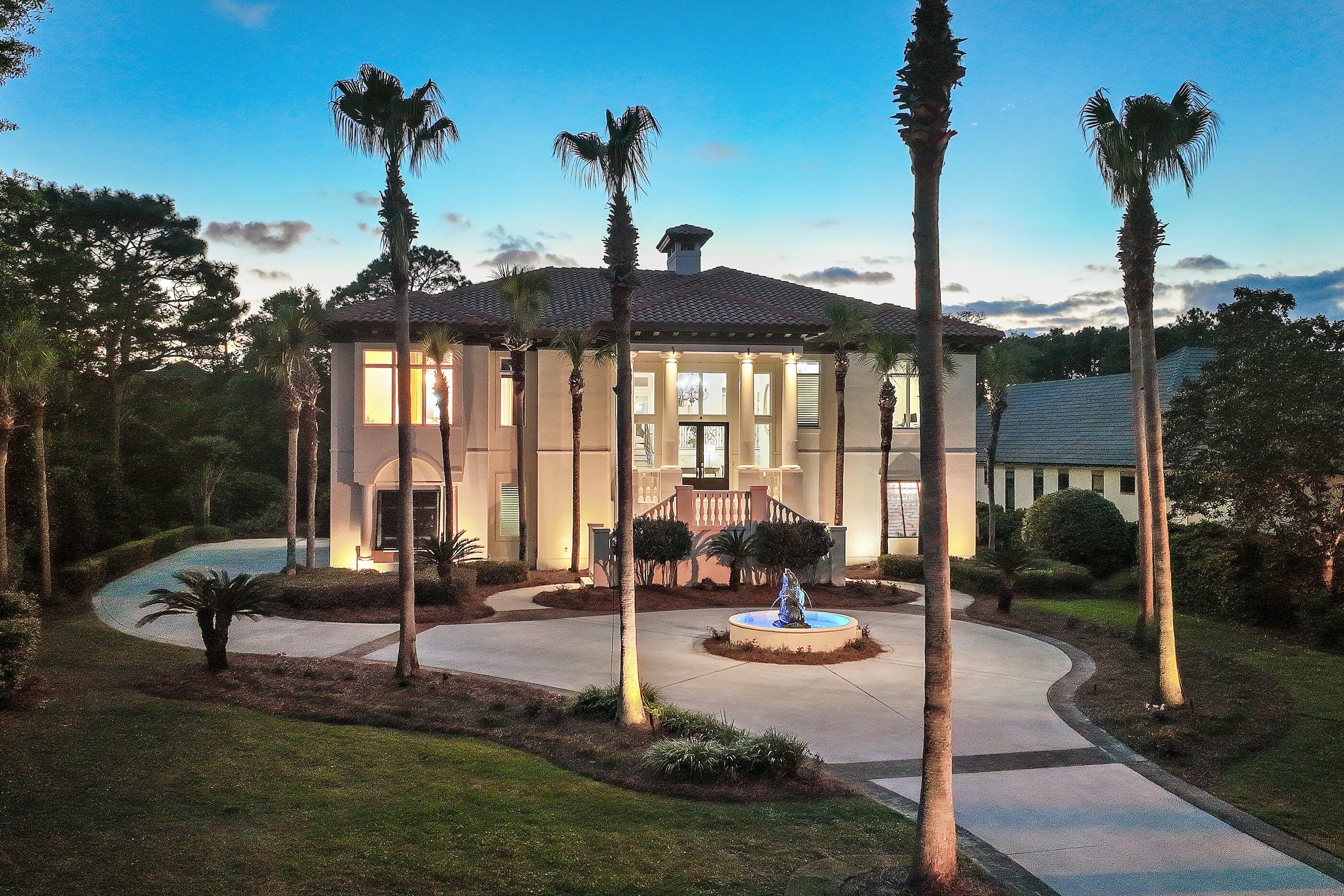
Property Details
Situated in the prestigious Burnt Pine neighborhood of Miramar Beach, Florida, 2940 Pine Valley Drive is a luxurious estate that epitomizes elegance and comfort with an ELEVATOR inside, no stairs are required to get from the garage to the second floor. This expansive residence boasts 4 bedrooms and 6.5 bathrooms, encompassing approximately 4,680 square feet of living space. Constructed in 2000, the home is nestled on a generous 0.56-acre lot, offering ample privacy and tranquility with recent MAJOR upgrades such as all NEW bathrooms, every lighting fixture is NEW, gunite in the pool is NEW, exterior tile on the stairs has been redone, and much more. The property features meticulous landscaping, highlighted by a sweeping circular driveway lined with 22 towering palm trees. The lush, manicured lawns enhance the home's impressive curb appeal, setting the tone for the grandeur found within. Designed with both luxury and functionality in mind, the residence includes a spacious UPDATED kitchen equipped with high-end appliances such as a NEW built in microwave, NEW quartz countertops, and all repainted custom cabinetry with all NEW hardware. Two stories in size to capture incredible views, but an elevator can assist in making the home feel all on one level for ease. The open-concept living areas are ideal for both intimate gatherings and large-scale entertaining. The master suite serves as a private retreat, featuring a spa-like bathroom and expansive walk-in closets. Outdoor living is equally impressive, with a screened-in porch offering serene views of the Burnt Pine Golf Course's fifth hole. The property also accommodates three vehicles in the garage with parking for over 10 on the driveway, providing ample storage space for vehicles and recreational equipment. Located within the esteemed Sandestin Golf and Beach Resort, residents have access to a wealth of amenities, including championship golf courses, pristine beaches, fine dining, and boutique shopping. The community's gated entrance ensures privacy and security, enhancing the appeal of this exceptional property.
| COUNTY | Walton |
| SUBDIVISION | BURNT PINE |
| PARCEL ID | 14-2S-21-42210-000-2940 |
| TYPE | Detached Single Family |
| STYLE | Contemporary |
| ACREAGE | 1 |
| LOT ACCESS | Controlled Access,Paved Road,Private Road |
| LOT SIZE | 95 x 235 x 105 x 232 |
| HOA INCLUDE | Accounting,Ground Keeping,Land Recreation,Recreational Faclty,Security,Trash |
| HOA FEE | 1025.10 (Quarterly) |
| UTILITIES | Community Sewer,Electric,Gas - Natural,Public Sewer,Public Water,Underground |
| PROJECT FACILITIES | Beach,Boat Launch,Community Room,Fishing,Gated Community,Golf,Marina,Pool |
| ZONING | Resid Single Family |
| PARKING FEATURES | Garage,Garage Attached,Oversized |
| APPLIANCES | Auto Garage Door Opn,Cooktop,Dishwasher,Disposal,Ice Machine,Microwave,Oven Double,Range Hood,Refrigerator W/IceMk,Security System,Smoke Detector,Stove/Oven Gas,Washer,Wine Refrigerator |
| ENERGY | AC - 2 or More,AC - Central Elect,Ceiling Fans,Double Pane Windows |
| INTERIOR | Breakfast Bar,Built-In Bookcases,Ceiling Crwn Molding,Ceiling Raised,Elevator,Fireplace 2+,Fireplace Gas,Floor Hardwood,Floor Tile,Floor WW Carpet,Furnished - None,Kitchen Island,Lighting Recessed,Renovated,Wet Bar,Window Treatment All |
| EXTERIOR | Balcony,BBQ Pit/Grill,Fenced Back Yard,Hot Tub,Patio Covered,Pool - Gunite Concrt,Pool - Heated,Porch,Porch Screened,Renovated,Sprinkler System |
| ROOM DIMENSIONS | Master Bathroom : 27 x 13 Bedroom : 28 x 12 Screened Porch : 56 x 9 Garage : 26 x 16 Dining Room : 15 x 15 Living Room : 30 x 20 Covered Porch : 14 x 9 Covered Porch : 47 x 13 Office : 16 x 14 |
Schools
Location & Map
Hwy 98 to Sandestin North Entrance. Enter through Burnt Pine Security Gate. Home is located at the near end of Palm Valley Drive.

