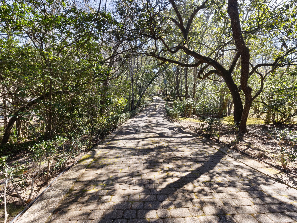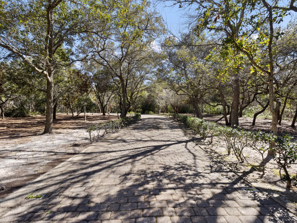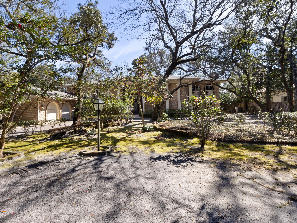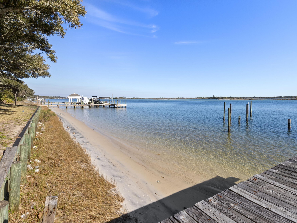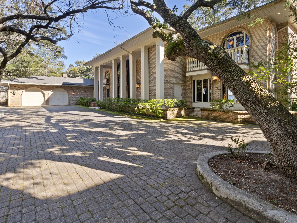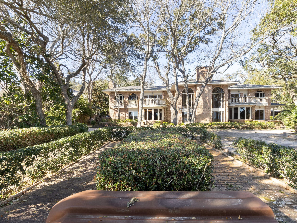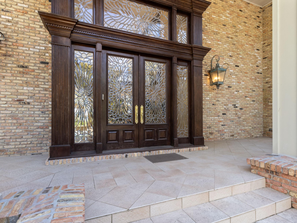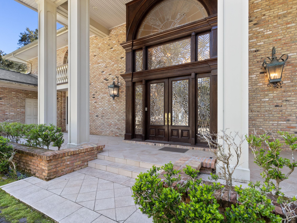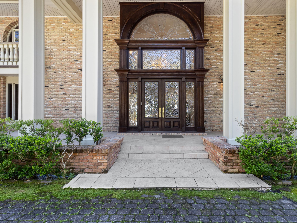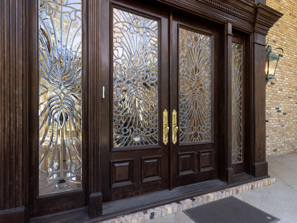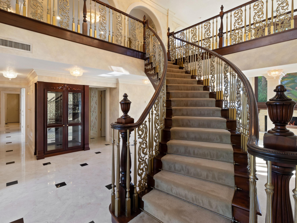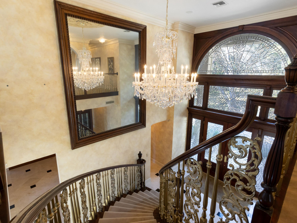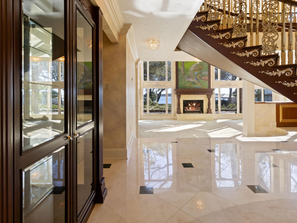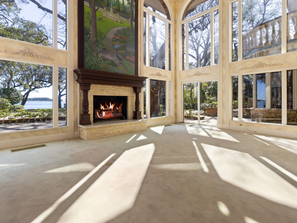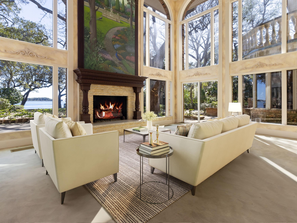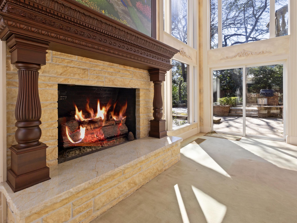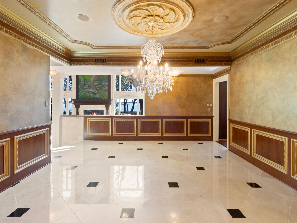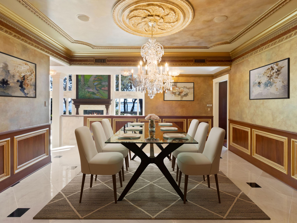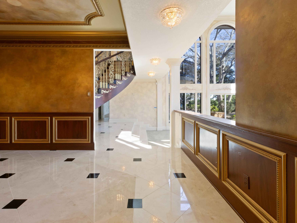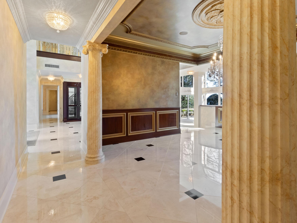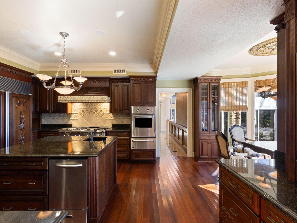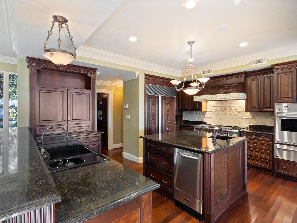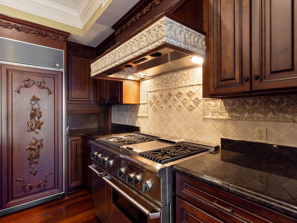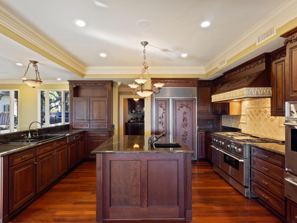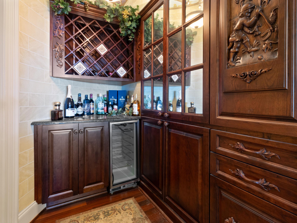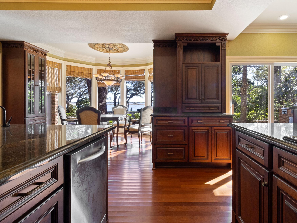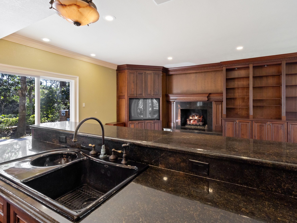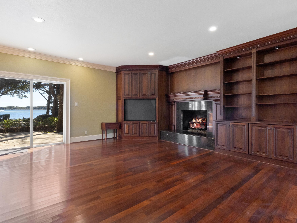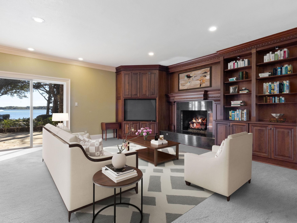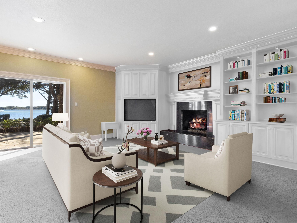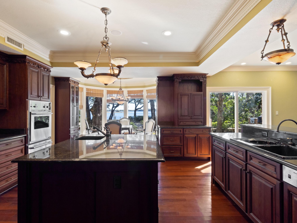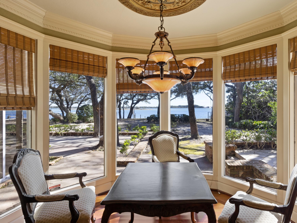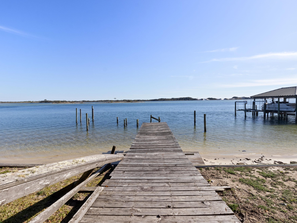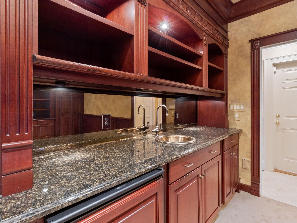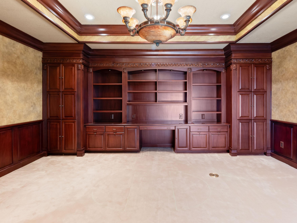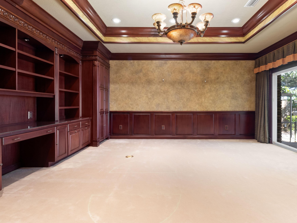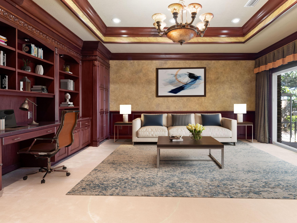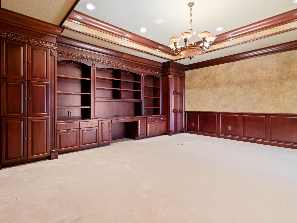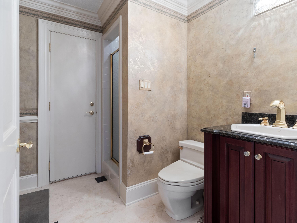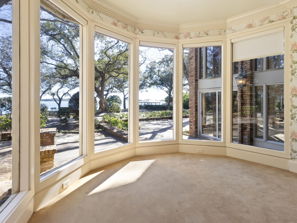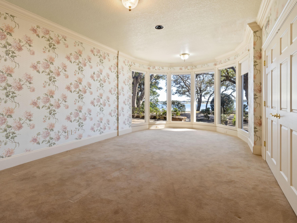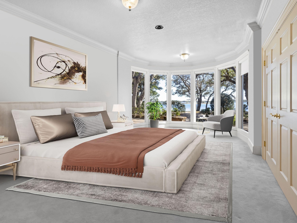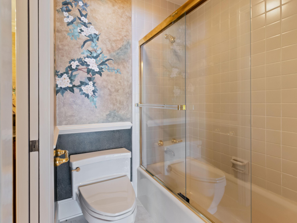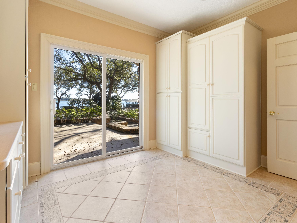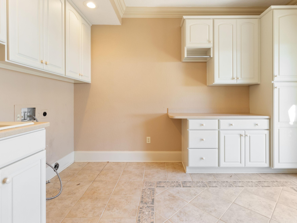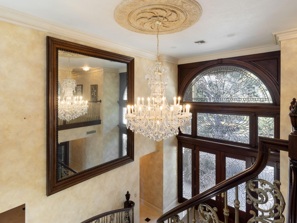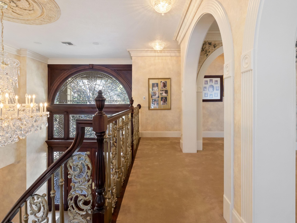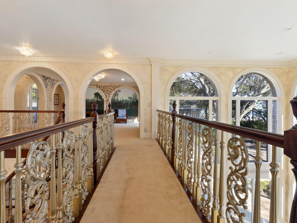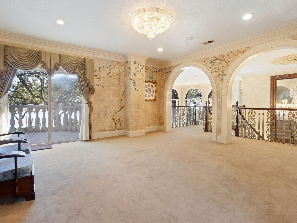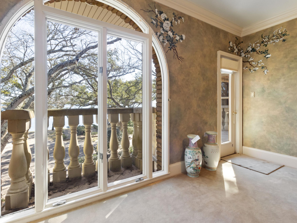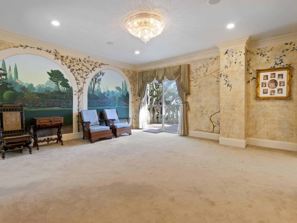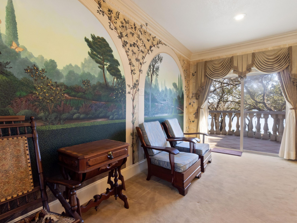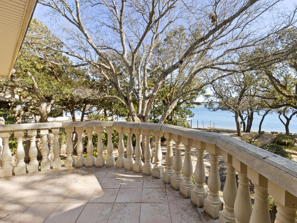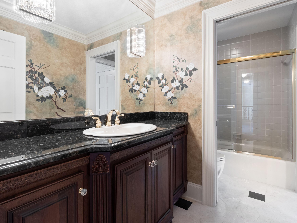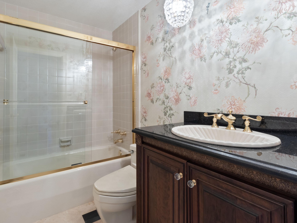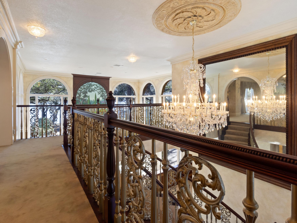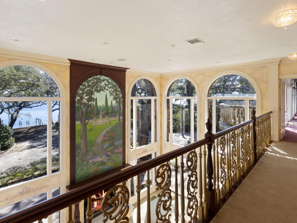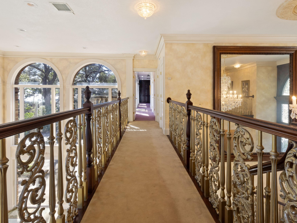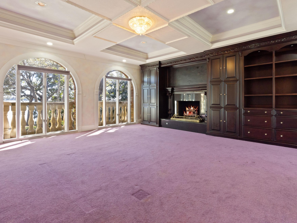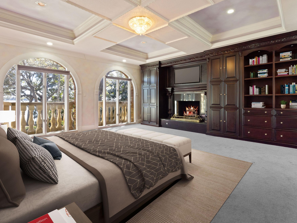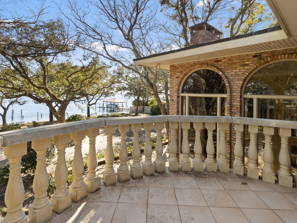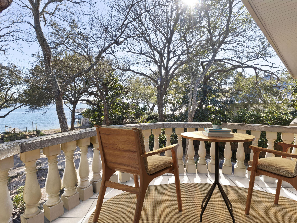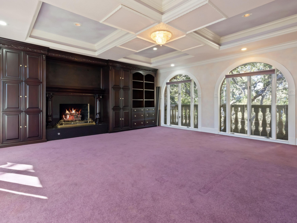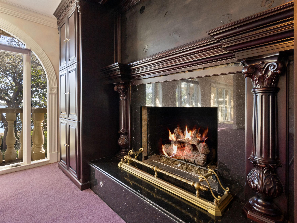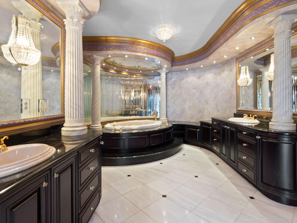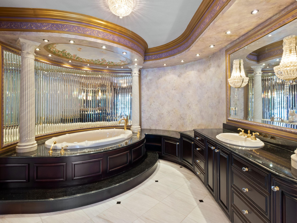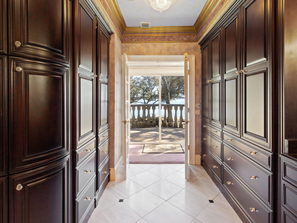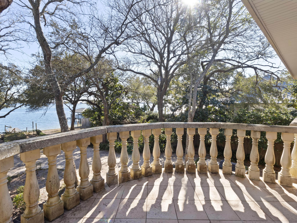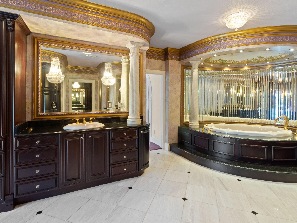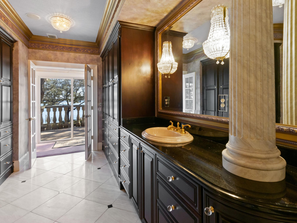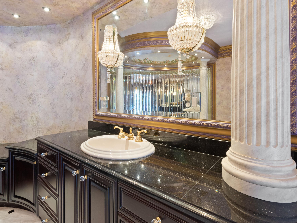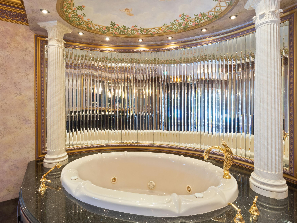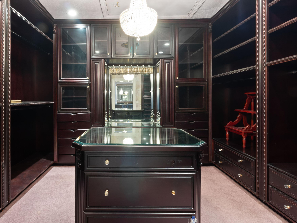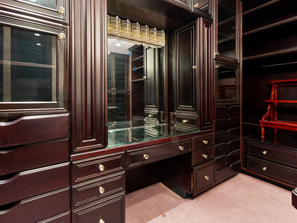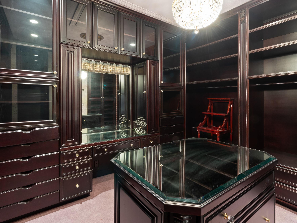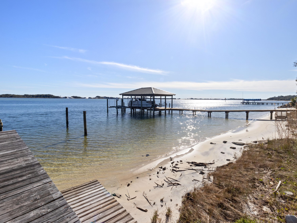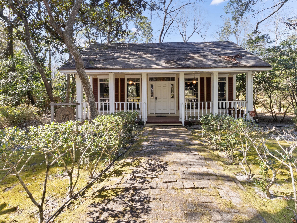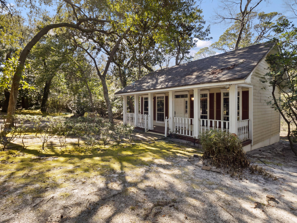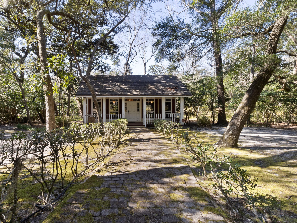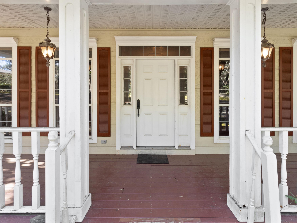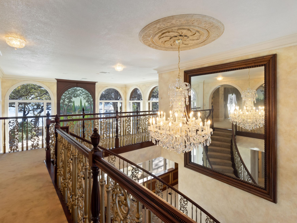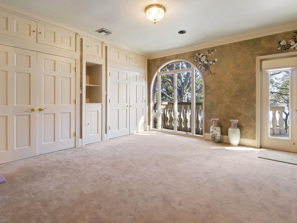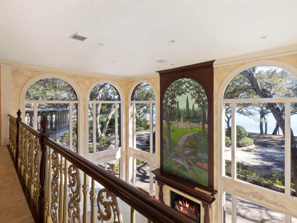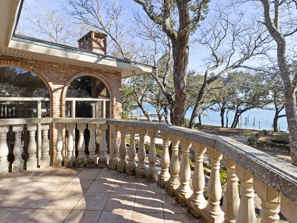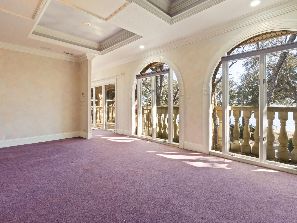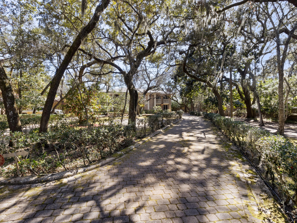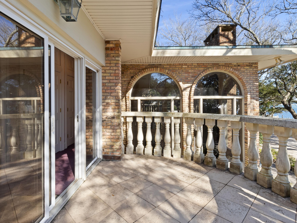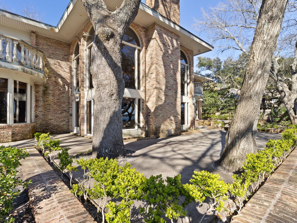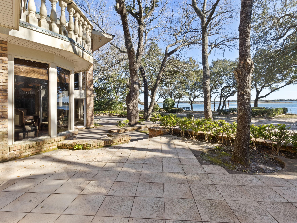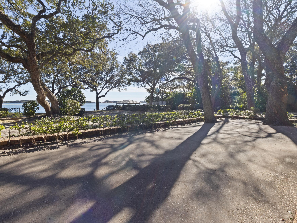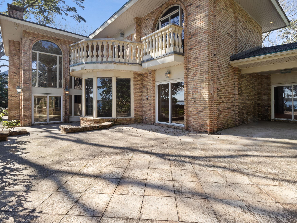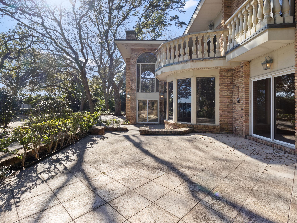Mary Esther, FL 32569
Property Inquiry
Contact Suzanne McDaniel about this property!
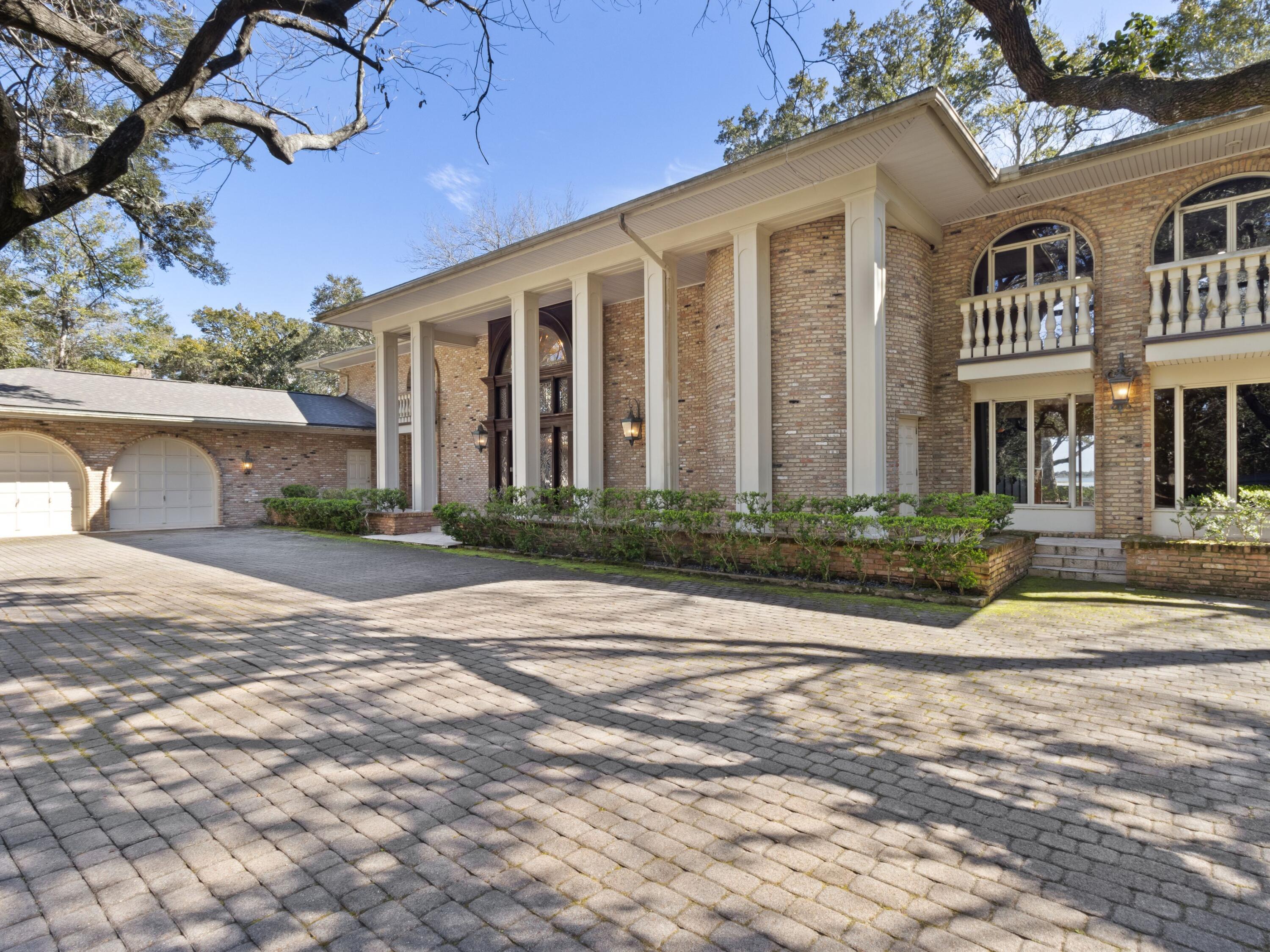
Property Details
Tucked away on 2.75 acres along the Santa Rosa Sound, this stately waterfront estate offers an extraordinary combination of privacy, deep water access and breathtaking views of the barrier islands and the gulf. A 600-foot oak-lined driveway leads to this impressive 5,120-square-foot Old Chicago brick home, where timeless elegance meets the beauty of the Intracoastal Waterway. With 150 feet of private sandy beach and deep water frontage, this property provides unparalleled access to the water. Whether launching a kayak, paddleboard or jet ski right from your backyard or simply enjoying the serenity of the water from the verandas, this is a retreat like no other. Inside, architectural details abound. Crystal chandeliers, imported mahogany millwork, and soaring 25-ft. ceilings frame a home built for both grandeur and comfort. A wall of windows in the main living area captures stunning water views, while three fireplaces add warmth and charm. The primary suite is a private sanctuary, complete with a fireplace, balcony and an opulent dressing area. A library with a wet bar offers a quiet escape, and the kitchen is equipped with designer Sub-Zero and Thermador appliances, including warming and refrigeration drawers.
Outdoor living is equally remarkable with covered porches, open patios and a separate artist studio, all set against the backdrop of sweeping waterfront vistas. The gated entrance and long paver driveway enhance the estate's exclusivity.
For those seeking a private deepwater retreat, this property offers an unparalleled lifestyle. Alternatively, its expansive acreage presents an exceptional development opportunity, with potential for multiple waterfront homesites and additional residences with water access. Whether as a grand estate or an exclusive residential enclave, this Mary Esther property is a rare and remarkable find.
| COUNTY | Okaloosa |
| SUBDIVISION | GULFVIEW S/D TO MARY ESTHER |
| PARCEL ID | 17-2S-24-1100-000B-0280 |
| TYPE | Detached Single Family |
| STYLE | Traditional |
| ACREAGE | 3 |
| LOT ACCESS | Paved Road,Private Road |
| LOT SIZE | 150X810 |
| HOA INCLUDE | N/A |
| HOA FEE | N/A |
| UTILITIES | Community Water,Electric,Gas - Natural,Public Water,Septic Tank,Sewer Available,TV Cable |
| PROJECT FACILITIES | BBQ Pit/Grill,Beach,Dock,Fishing,Short Term Rental - Allowed,TV Cable,Waterfront |
| ZONING | Resid Single Family |
| PARKING FEATURES | Boat,Garage Attached,Golf Cart Covered,Guest,Oversized,RV |
| APPLIANCES | Auto Garage Door Opn,Central Vacuum,Dishwasher,Disposal,Fire Alarm/Sprinkler,Freezer,Ice Machine,Microwave,Oven Double,Range Hood,Refrigerator,Refrigerator W/IceMk,Security System,Stove/Oven Gas,Wine Refrigerator |
| ENERGY | AC - Central Elect,Heat Cntrl Gas,Water Heater - Elect |
| INTERIOR | Built-In Bookcases,Ceiling Cathedral,Ceiling Crwn Molding,Ceiling Raised,Ceiling Tray/Cofferd,Fireplace 2+,Fireplace Gas,Floor Hardwood,Guest Quarters,Kitchen Island,Lock Out,Pantry,Wallpaper,Walls Mirrored,Walls Paneled,Washer/Dryer Hookup,Wet Bar,Window Bay,Woodwork Stained |
| EXTERIOR | Balcony,BBQ Pit/Grill,Dock,Fenced Lot-Part,Fireplace,Porch,Porch Open,Separate Living Area,Workshop |
| ROOM DIMENSIONS | Dining Area : 14 x 16 Kitchen : 13 x 14 Master Bedroom : 20 x 18 Family Room : 20 x 18 Living Room : 23 x 19 Bedroom : 12 x 18 Bedroom : 14 x 15 |
Schools
Location & Map
East of Hurlburt; South of Miracle Strip Parkway. 4th driveway

