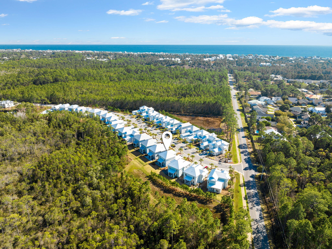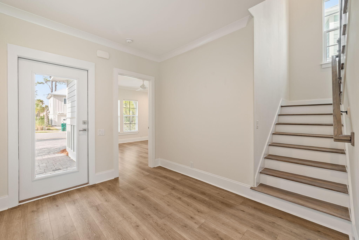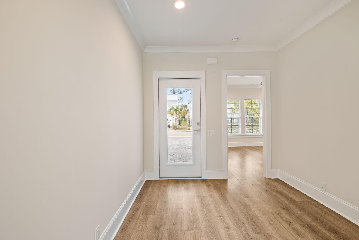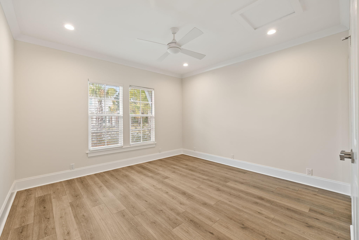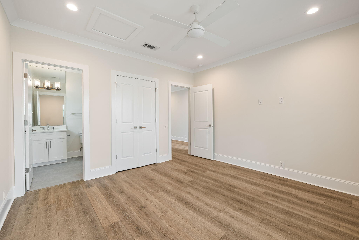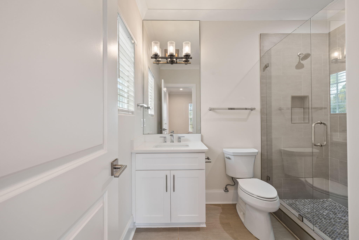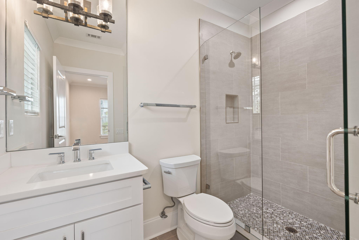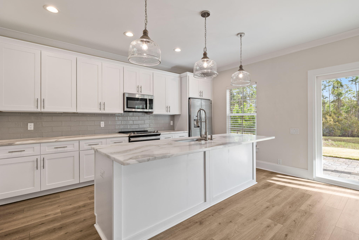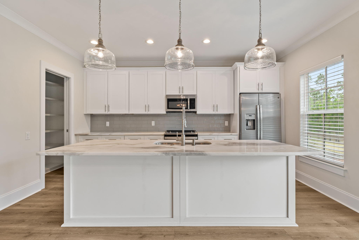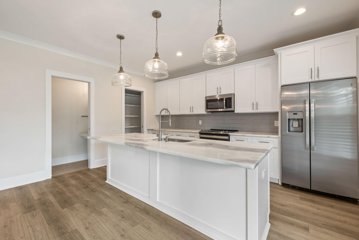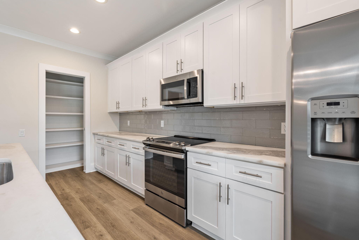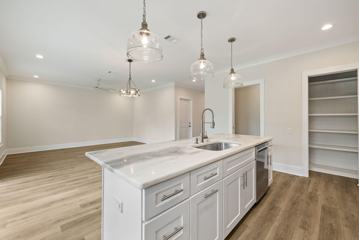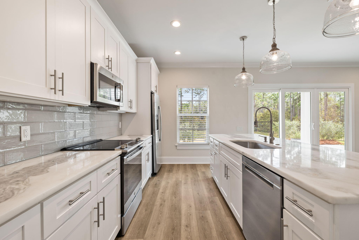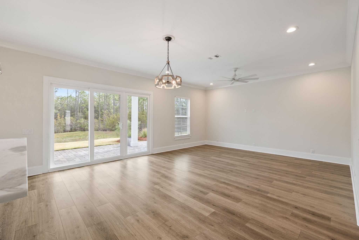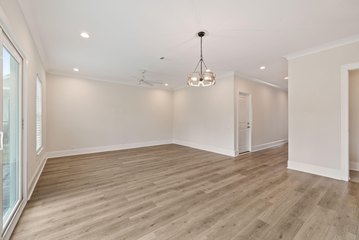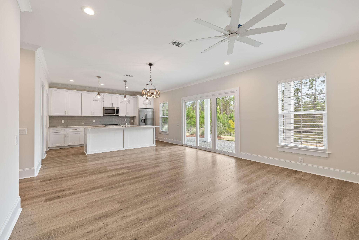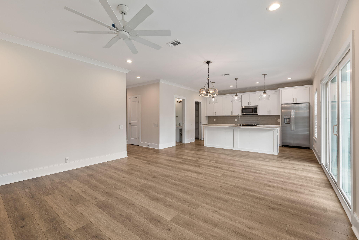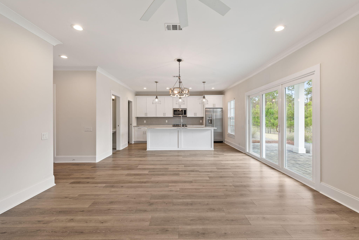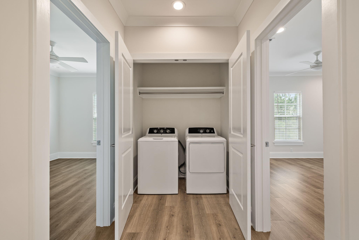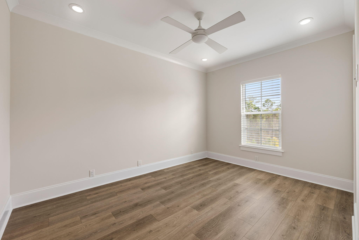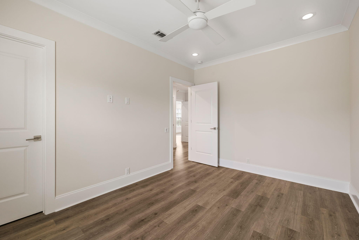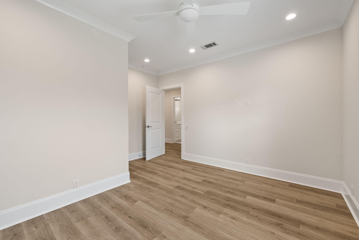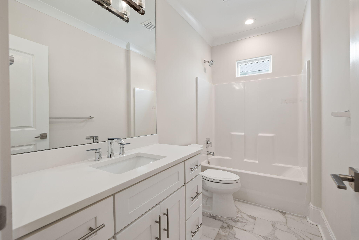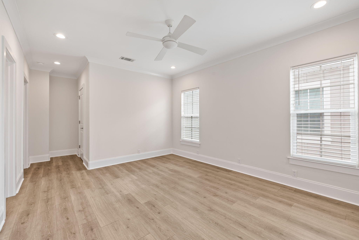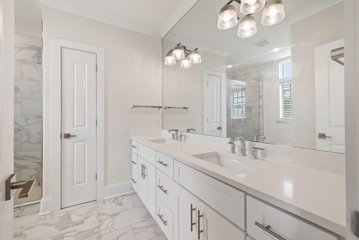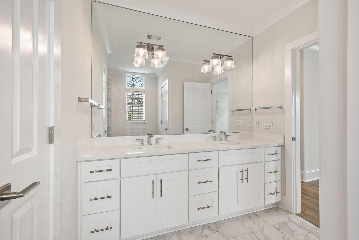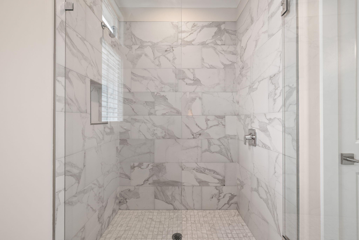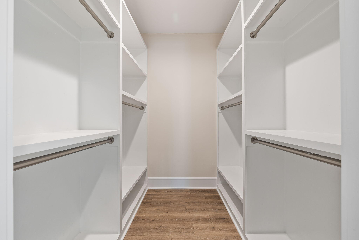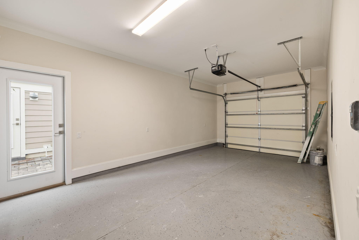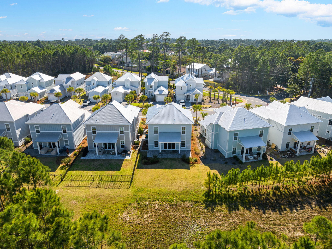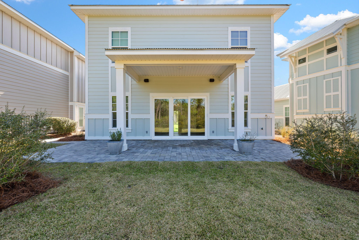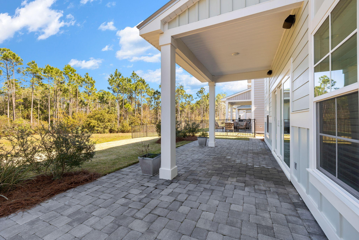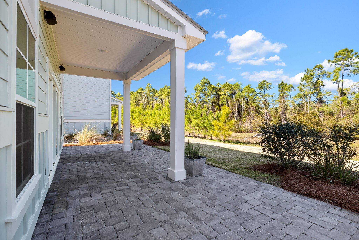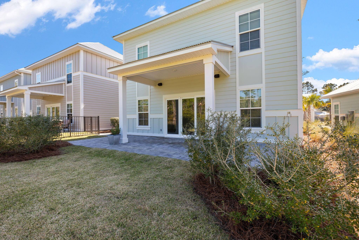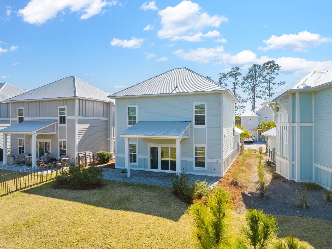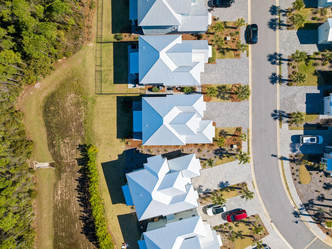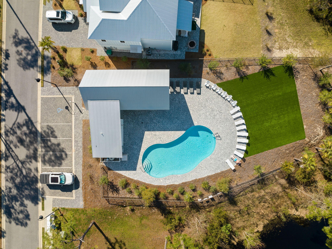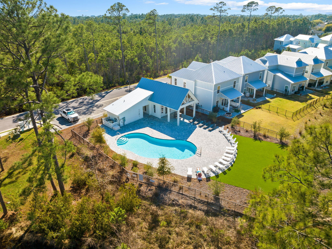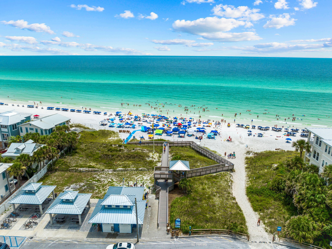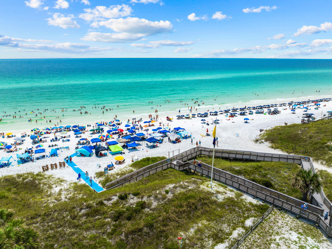Santa Rosa Beach, FL 32459
Property Inquiry
Contact Laurel Corbin about this property!
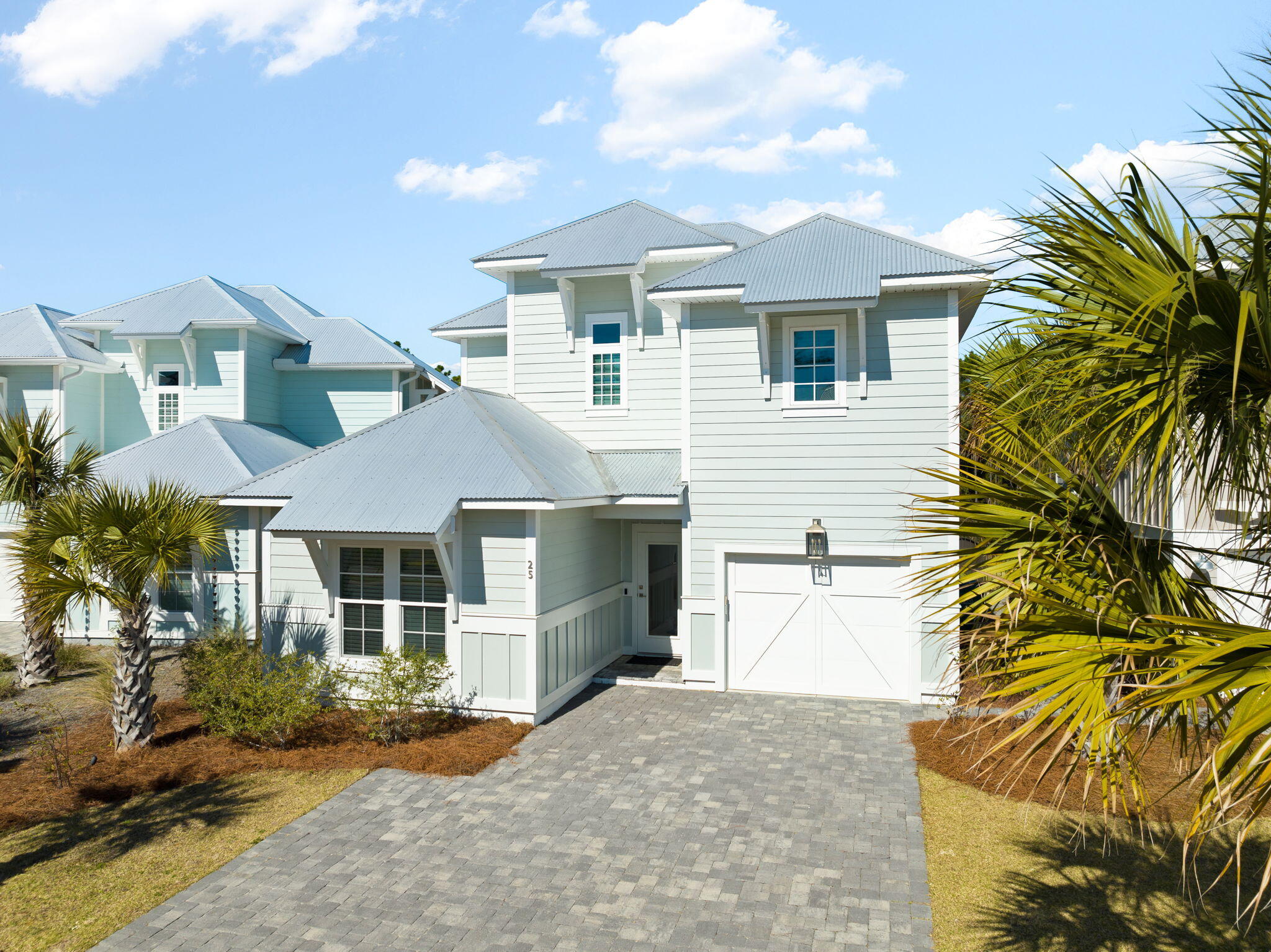
Property Details
Welcome to 25 Sugar Sands Dr, located in the desirable Sugar Sands Estates at the west end of 30A. This beautifully designed home by Cole Construction features the Heron floor plan, with a bedroom and en suite bath on the 1st floor for added convenience. The 2nd floor boasts the spacious primary bedroom along with two additional bedrooms. The center island kitchen, complete with quartz countertops and stainless steel appliances, flows seamlessly into the Great Room, making it perfect for entertaining. Extra touches throughout the home include rounded corners, thick crown molding, and pocket doors for the pantry and half bath. Enjoy the luxury of a 2nd-floor laundry, covered paver patio overlooking the serene Nature Preserve, and a gas line ready for your grill. Additional amenities include an irrigation system, paver driveway, and a rental policy of 6 months or longer. The community offers a gated clubhouse and pool just down the street. This home is ready to welcome you!
| COUNTY | Walton |
| SUBDIVISION | SUGAR SANDS ESTATES |
| PARCEL ID | 33-2S-20-33262-000-0040 |
| TYPE | Detached Single Family |
| STYLE | Beach House |
| ACREAGE | 0 |
| LOT ACCESS | County Road,Paved Road |
| LOT SIZE | 110x42 |
| HOA INCLUDE | Accounting,Advertising,Ground Keeping,Land Recreation,Legal,Management,Master Association,Recreational Faclty,Services |
| HOA FEE | 155.00 (Quarterly) |
| UTILITIES | Electric,Gas - Natural,Public Sewer,Public Water |
| PROJECT FACILITIES | Community Room,Minimum Rental Prd,Pool,Short Term Rental - Not Allowed |
| ZONING | Resid Single Family |
| PARKING FEATURES | Garage,Garage Attached |
| APPLIANCES | Auto Garage Door Opn,Dishwasher,Dryer,Microwave,Refrigerator W/IceMk,Stove/Oven Electric,Washer |
| ENERGY | AC - High Efficiency,Heat High Efficiency,Storm Doors |
| INTERIOR | Ceiling Crwn Molding,Floor Hardwood,Kitchen Island,Pantry,Washer/Dryer Hookup,Window Treatment All |
| EXTERIOR | BBQ Pit/Grill,Fenced Lot-Part,Patio Covered |
| ROOM DIMENSIONS | Living Room : 21.5 x 15.1 Kitchen : 15.8 x 15.1 Master Bedroom : 11.8 x 10.6 Bedroom : 15.1 x 13.4 Bedroom : 13.9 x 10.2 Bedroom : 13.5 x 10.1 |
Schools
Location & Map
98 to South on Sugar Drive to Right on Sugar Sands Drive; house is on left.

