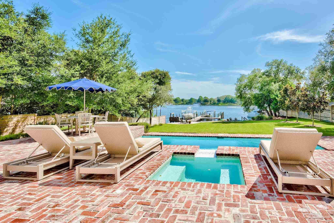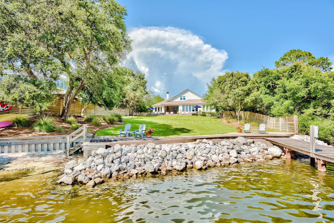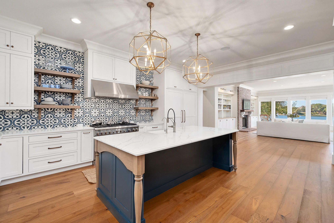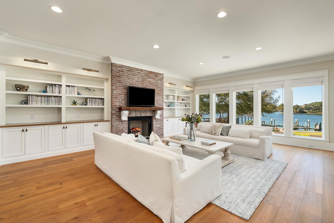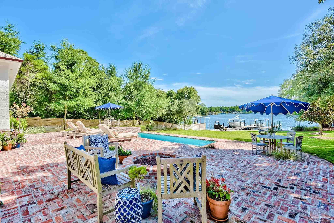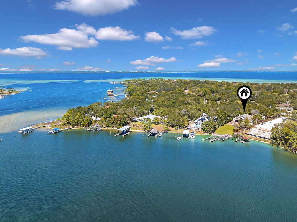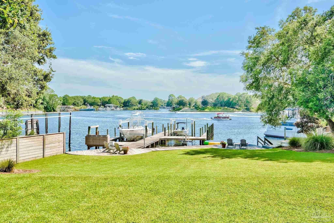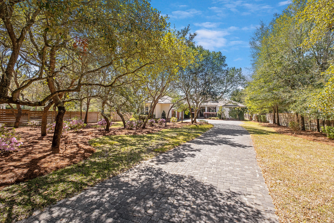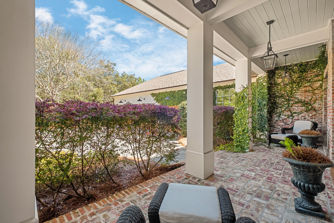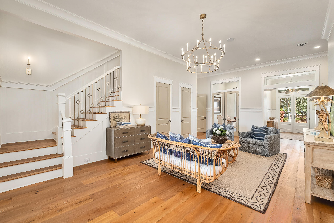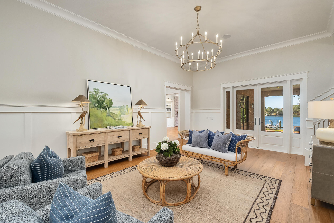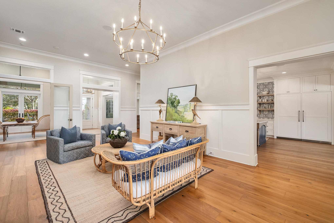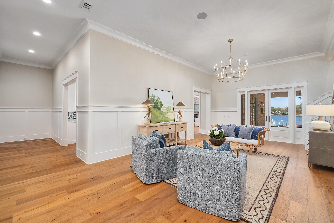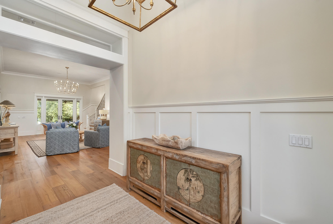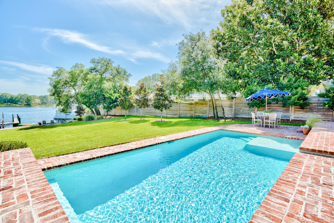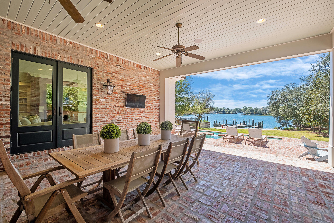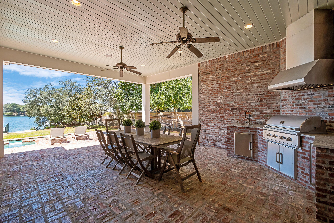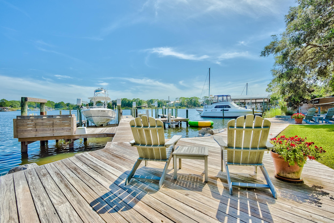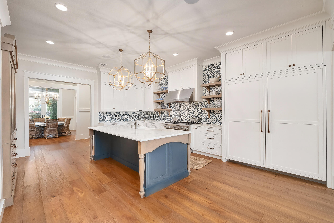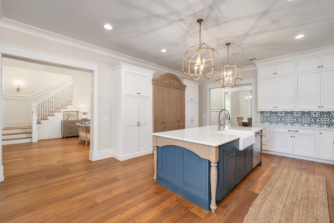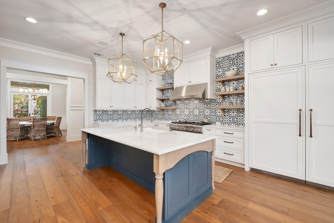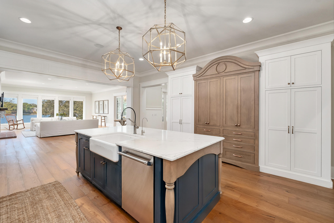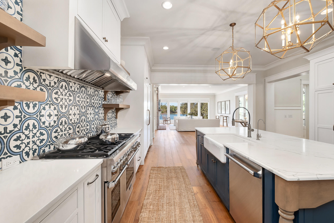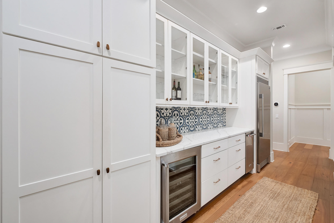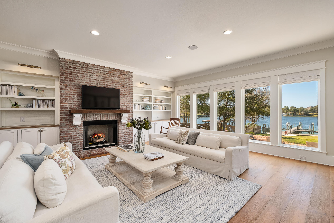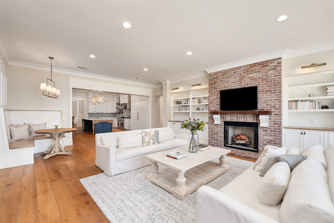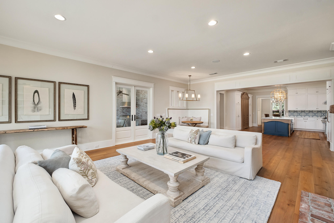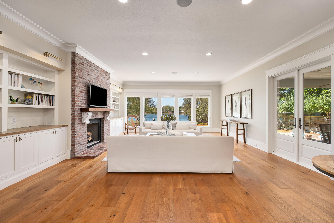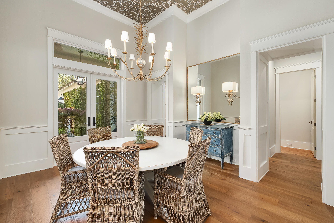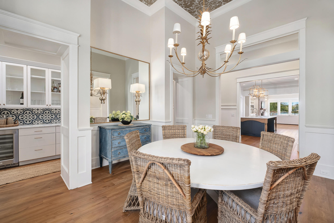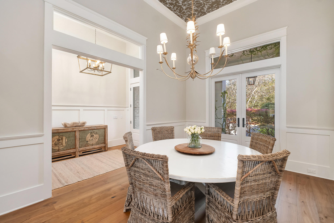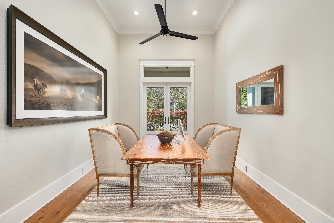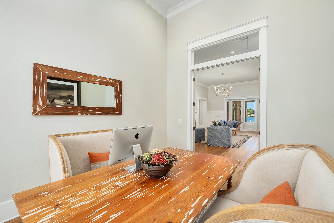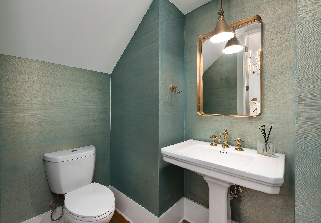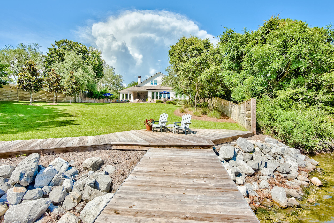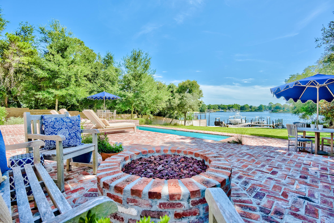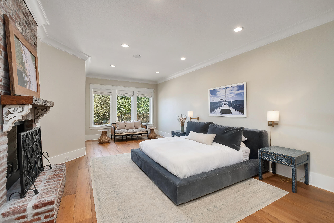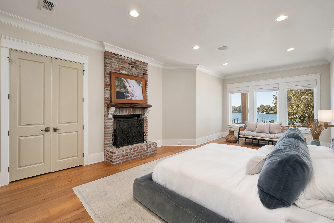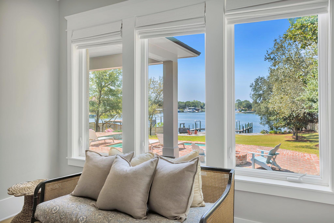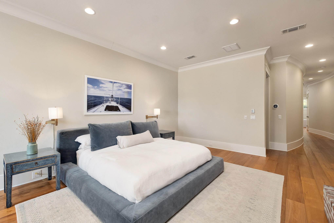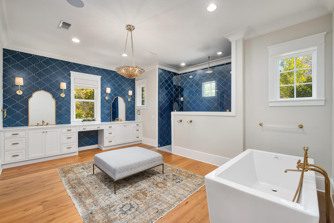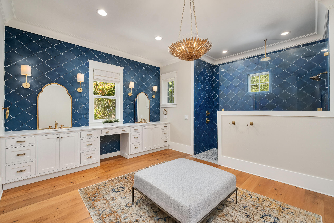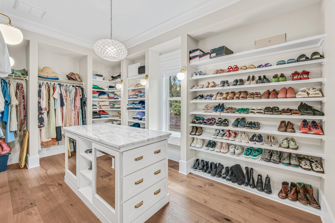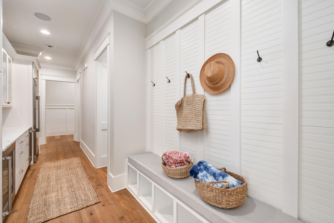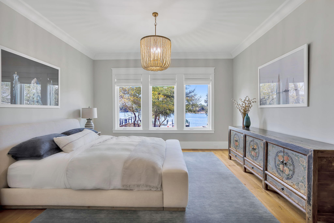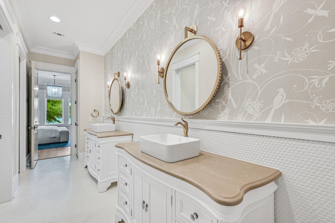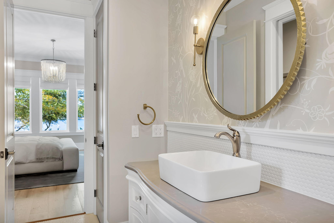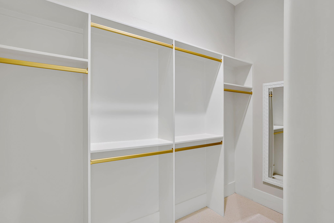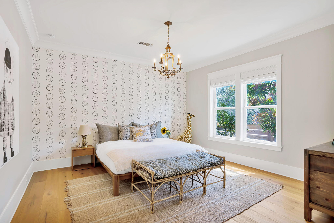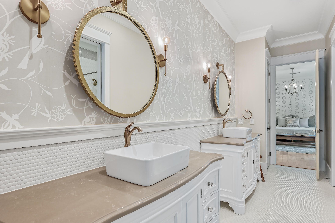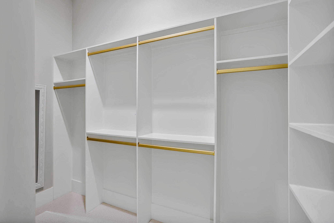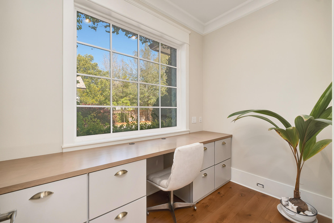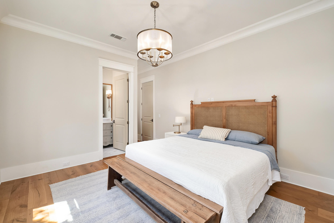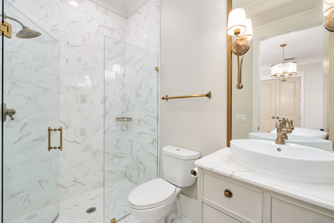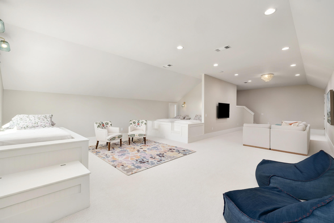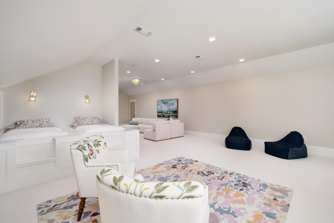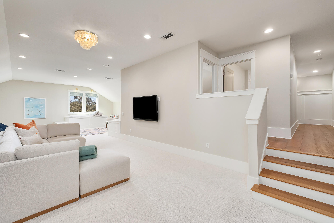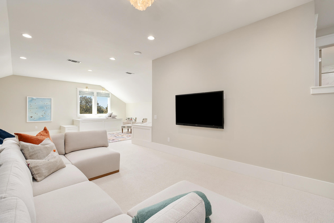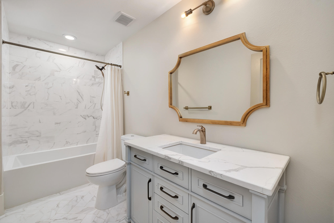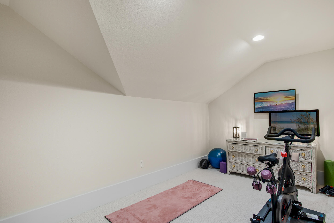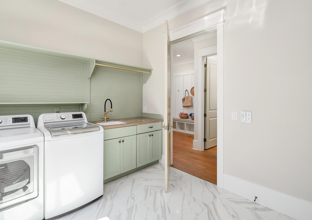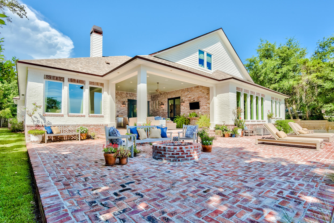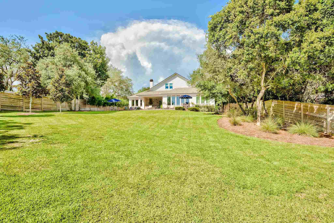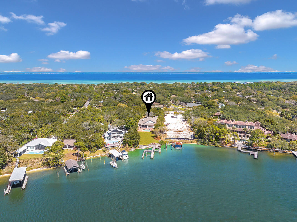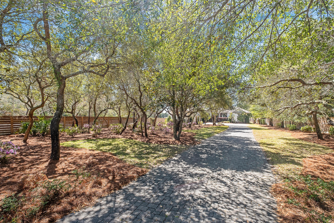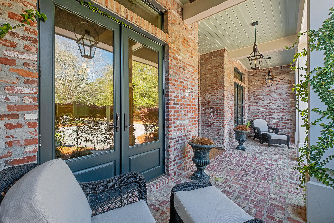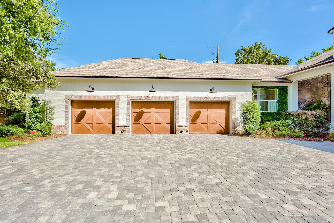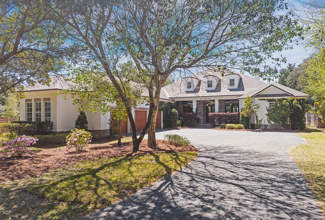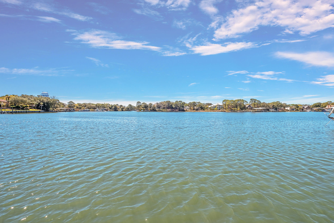Destin, FL 32541
Oct 25th, 2025 1:00 PM - 3:00 PM
Property Inquiry
Contact Cristina Waghalter about this property!
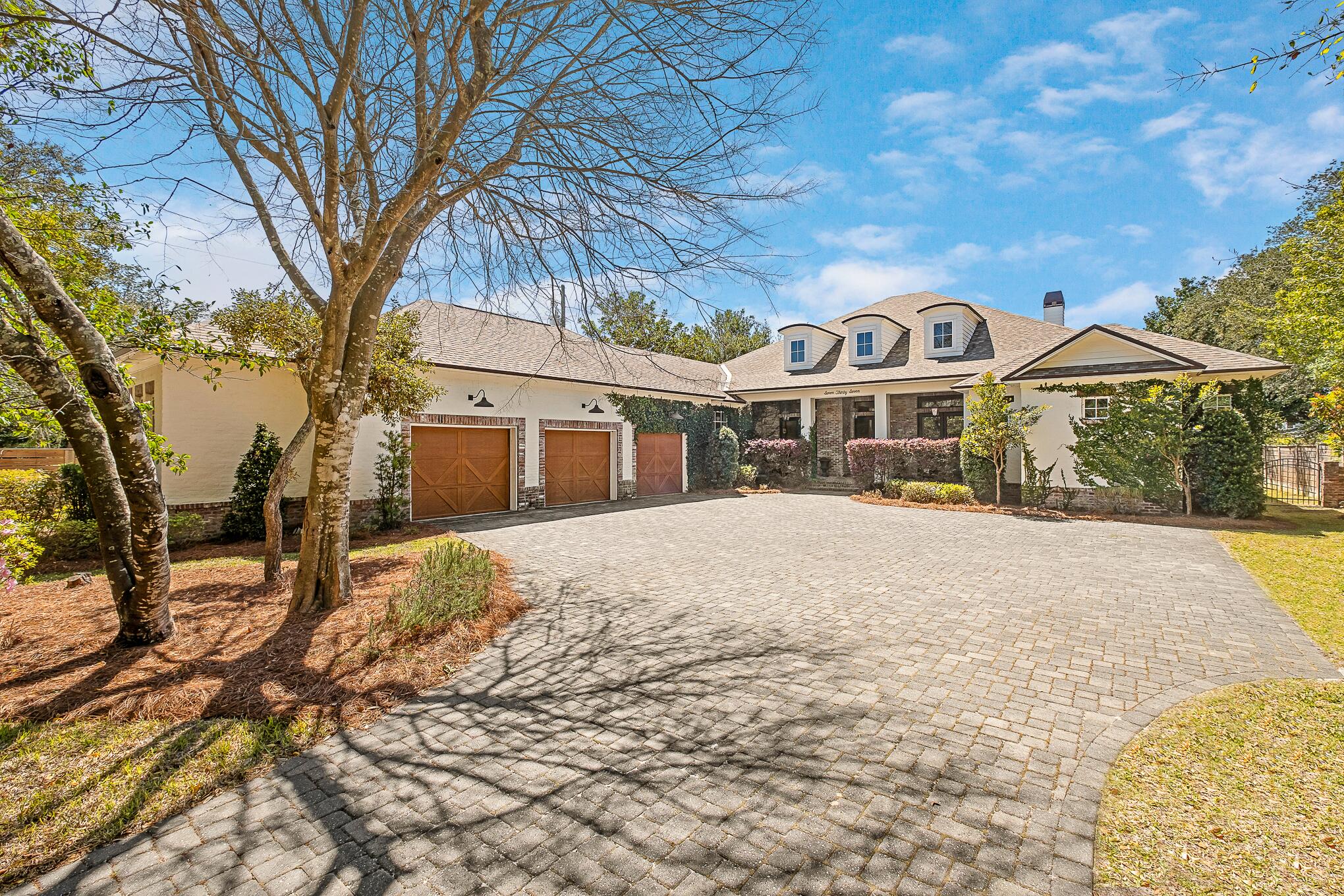
Property Details
Introducing an unparalleled opportunity to acquire one of Destin's most distinctive waterfront estates--a custom-designed masterpiece nestled on .92 acres of protected deep water frontage in the highly coveted enclave of Joe's Bayou. This remarkable residence, elevated more than 20 feet above sea level, was thoughtfully crafted in 2018 and offers a harmonious blend of timeless Southern elegance and refined modern design, all executed to the highest standards of architectural excellence. Set at the end of a private, tree-lined drive, the approach to the home instantly conveys a sense of arrival--one that sets the tone for the bespoke luxury that awaits inside. Upon entry, you are greeted by an ambiance of sophistication and warmth, created by the combination of aged French Oak flooring, custom-designed millwork, and wall-to-wall glass that bathes each room in natural light and frames uninterrupted views of the serene bayou waters.
The heart of the home is the gourmet chef's kitchen, a culinary haven outfitted with top-tier Thermador appliances, elegant quartz countertops, bespoke inset cabinetry, and an impressive butler's pantry. Whether hosting a formal dinner or preparing an intimate meal, the kitchen flows seamlessly into the artfully appointed formal dining room, where an exquisitely designed ceiling and curated lighting create the perfect backdrop for elevated entertaining.
Designed with both comfort and grandeur in mind, the expansive master suite occupies its own private wing in the northwest corner of the residence. Here, tranquil waterfront views and refined finishes create a peaceful sanctuary. The spa-inspired ensuite bathroom boasts a luxurious soaking tub, dual vanity, an oversized walk-in shower, and his-and-hers custom-designed closets, each offering tailored organization and timeless style.
Transition effortlessly to the outdoors, where the Florida lifestyle comes to life in the home's resort-style amenities. An expansive covered open-air veranda leads to a heated saltwater pool and spa, surrounded by hand-laid brick pavers and lush landscaping that ensures both beauty and privacy. A fully equipped summer kitchen makes alfresco dining and entertaining a breeze, while the oversized dock, complete with dual boat lifts and a dedicated jet ski lift, provides unmatched access to Crab Island, East Pass, and the open waters of the Gulf of Mexico...a true boater's paradise.
Additional Distinctive Features Include: Two private home offices, perfect for today's work-from-home lifestyle, Extended three-car garage with room for storage, golf cart, or hobby space. A spacious upstairs guest suite with a private bath, offering flexibility as a media room, gym, playroom, or private retreat. Abundant, discreetly integrated storage throughout the home, No HOA restrictions and ideally located in an X Flood Zone (no flood insurance required)
Situated in one of Destin's most esteemed and peaceful residential pockets, this estate provides a rare combination of exclusivity, security, and accessibility. Just minutes from fine dining, boutique shopping, world-class golf, and white-sand beaches, yet tucked away in a sheltered harbor, this is a residence that offers both sanctuary and sophistication.
This is not merely a home, it is an heirloom property, a place to gather, to celebrate, and to make memories that will last for generations. Whether you seek an idyllic retreat, a showpiece for entertaining, or a legacy asset to be cherished, this exceptional estate in Joe's Bayou delivers on every front.
Now is the time to make your mark on the Emerald Coast. Schedule your private tour today and experience the pinnacle of waterfront living.
VIEW VIDEO TOUR:
https://docsend.com/view/exysvnyw5yswvepn
| COUNTY | Okaloosa |
| SUBDIVISION | SAFE HARBOR |
| PARCEL ID | 00-2S-22-2160-0002-0000 |
| TYPE | Detached Single Family |
| STYLE | Traditional |
| ACREAGE | 1 |
| LOT ACCESS | Paved Road |
| LOT SIZE | 78FFX100RR |
| HOA INCLUDE | N/A |
| HOA FEE | N/A |
| UTILITIES | Electric,Public Sewer,Public Water |
| PROJECT FACILITIES | N/A |
| ZONING | Resid Single Family |
| PARKING FEATURES | Garage,Oversized |
| APPLIANCES | Dishwasher,Freezer,Ice Machine,Range Hood,Refrigerator,Stove/Oven Gas,Wine Refrigerator |
| ENERGY | AC - 2 or More,AC - Central Elect,Heat Cntrl Electric,Water Heater - Gas,Water Heater - Tnkls |
| INTERIOR | Breakfast Bar,Built-In Bookcases,Ceiling Crwn Molding,Ceiling Raised,Fireplace,Fireplace 2+,Floor Hardwood,Floor Tile,Kitchen Island,Lighting Recessed,Wet Bar |
| EXTERIOR | BBQ Pit/Grill,Boatlift,Deck Open,Dock,Fenced Back Yard,Patio Covered,Patio Open,Pool - Gunite Concrt,Pool - Heated,Pool - In-Ground,Porch,Summer Kitchen |
| ROOM DIMENSIONS | Great Room : 30 x 21 Kitchen : 20 x 17 Dining Area : 15 x 11 Master Bedroom : 26 x 17 Bedroom : 15 x 15 Bedroom : 15 x 15 Bedroom : 14 x 13 |
Schools
Location & Map
From Hwy 98 turn north onto Main Street. Turn left onto Bayou Dr. Home is on the left.

