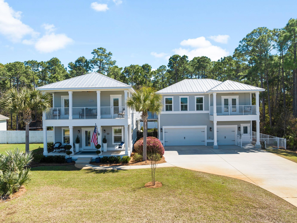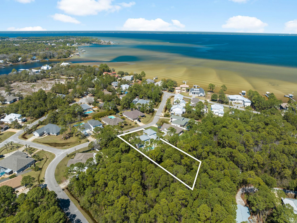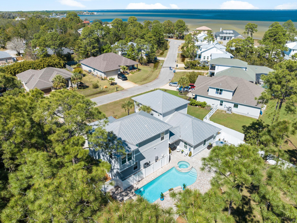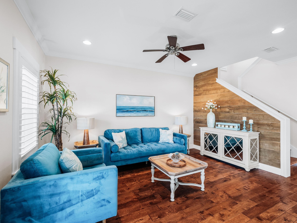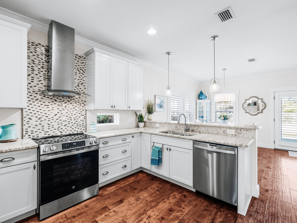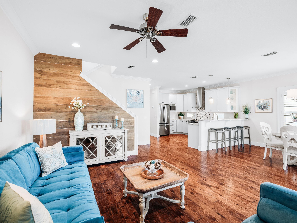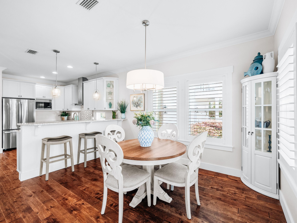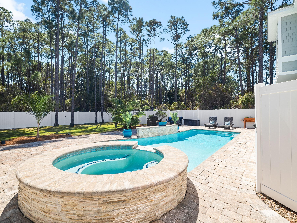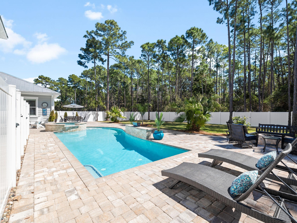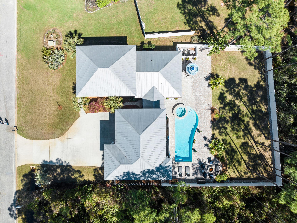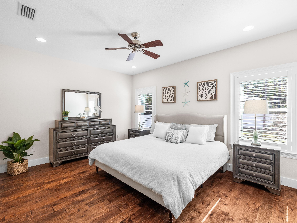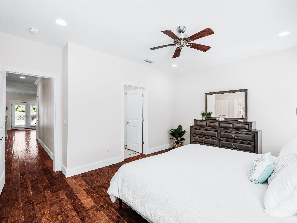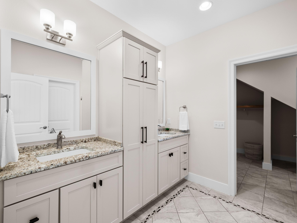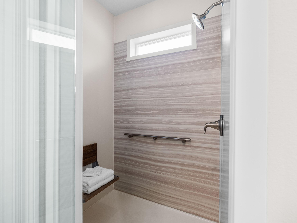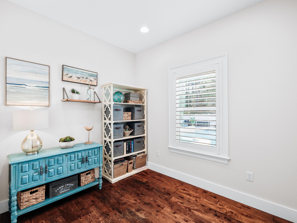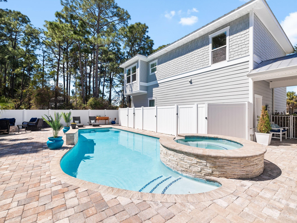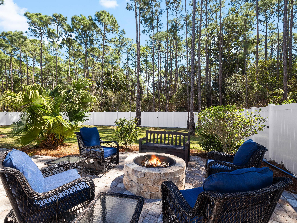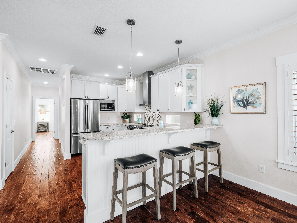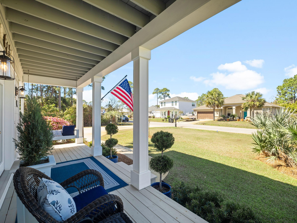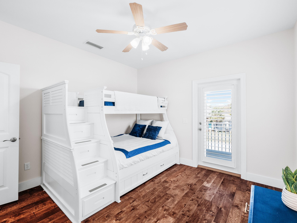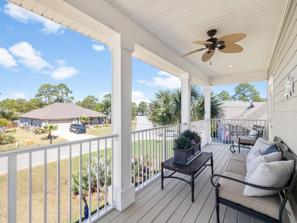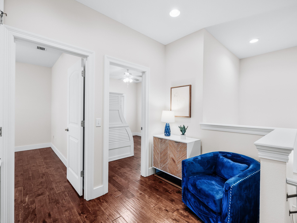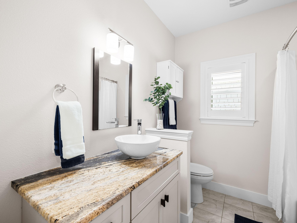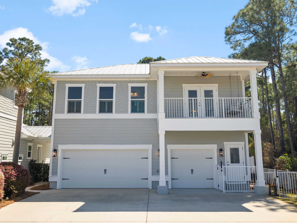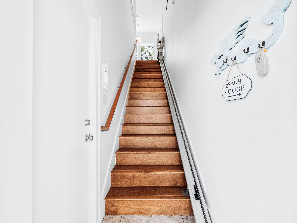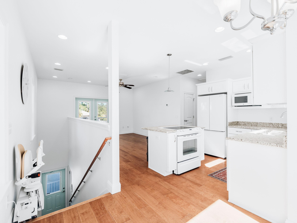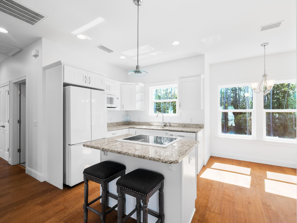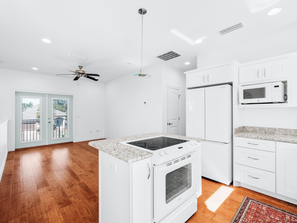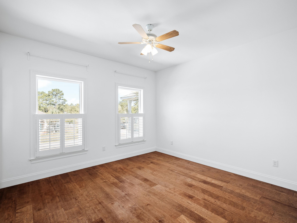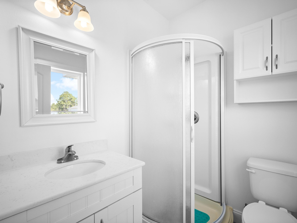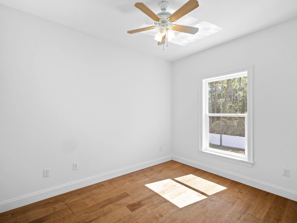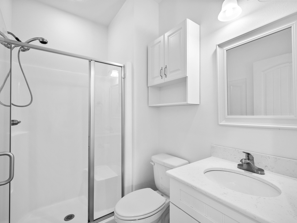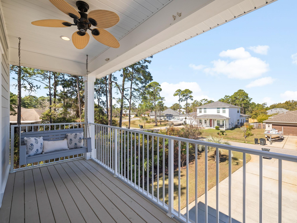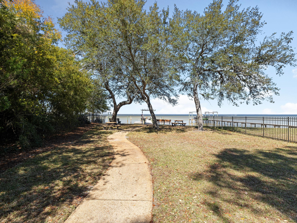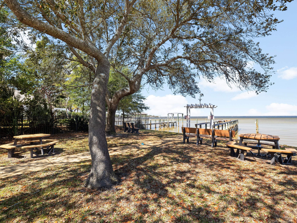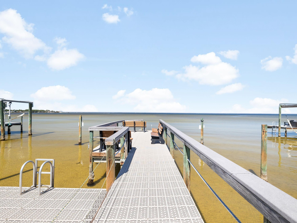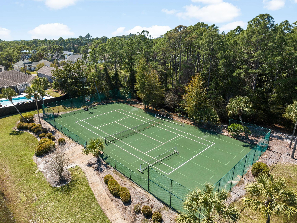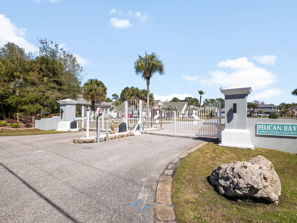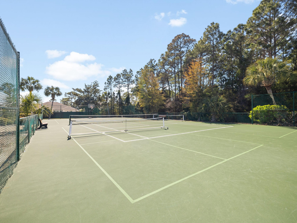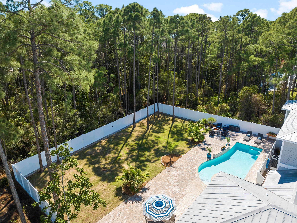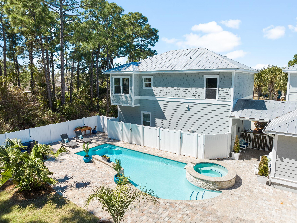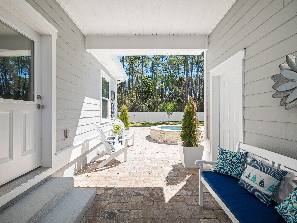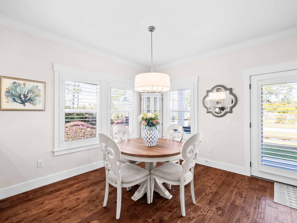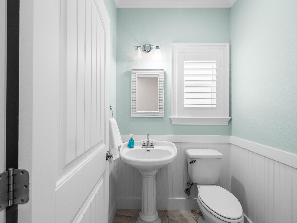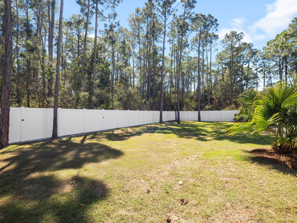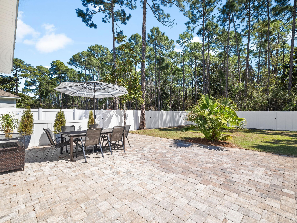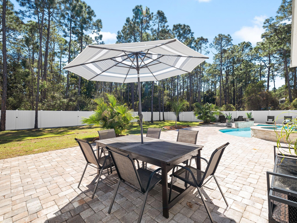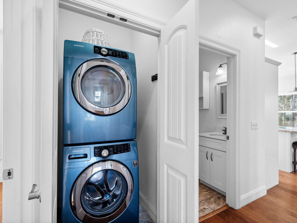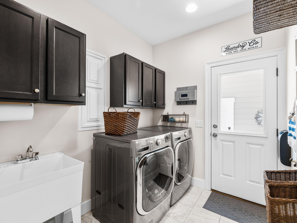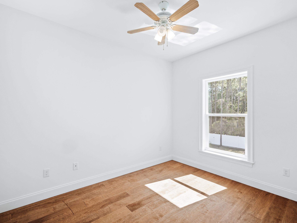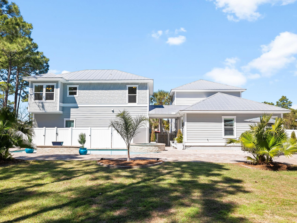Santa Rosa Beach, FL 32459
Property Inquiry
Contact Mandy Cooper about this property!
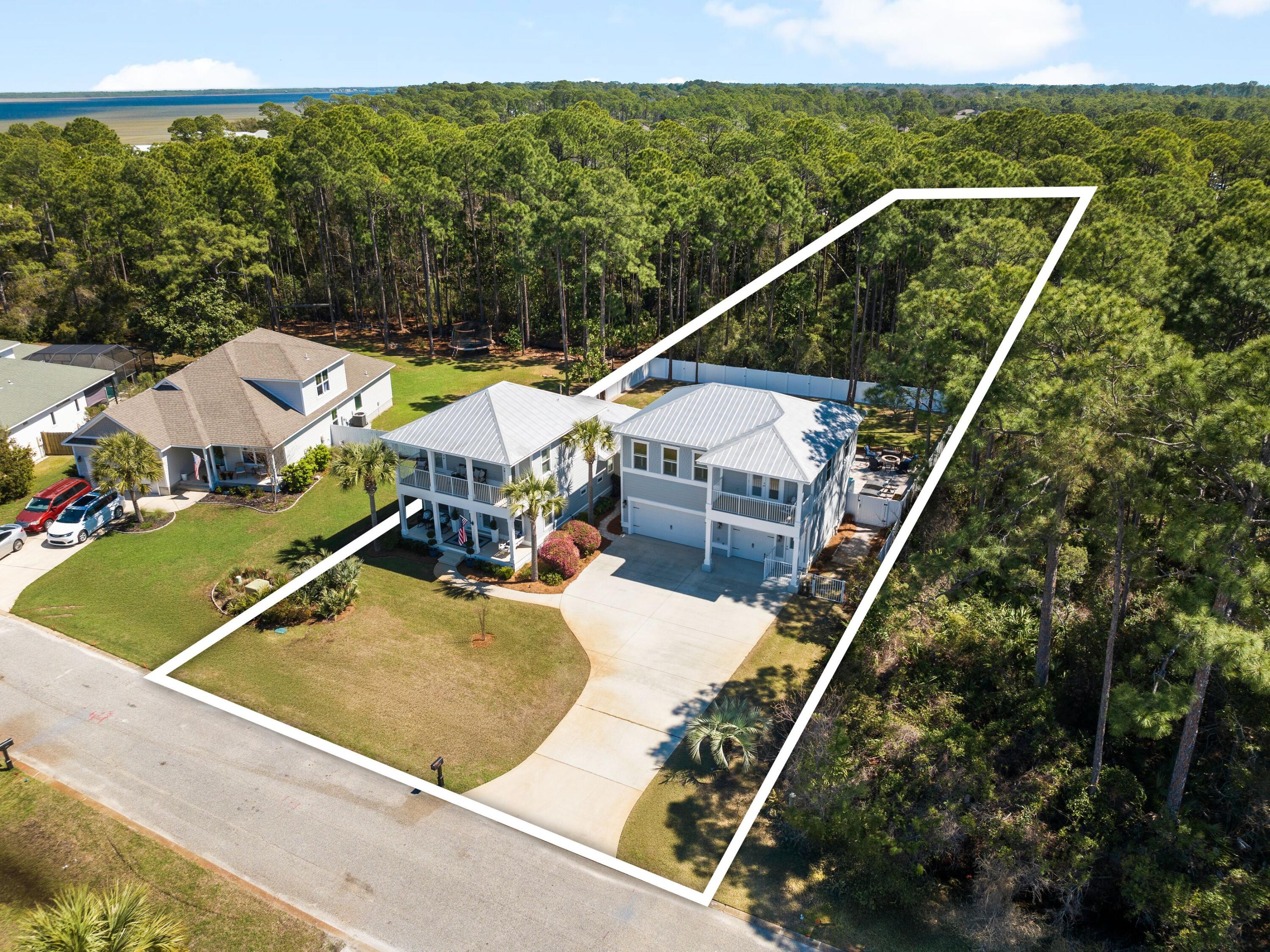
Property Details
Situated in the gated community of Pelican Bay, this custom-built estate offers both elegance and practicality with a thoughtfully designed main residence and a spacious carriage house. Set on an expansive lot, this home provides a rare combination of privacy, excellent amenities and family-friendly living just a few lots away from the neighborhood's bay front park. The main house features 1,875 square feet, with a first-floor master suite and a private office, double granite vanities, oversized shower and a generous walk-in closet. Two additional spacious bedrooms and a full bath are located upstairs. The kitchen is beautifully appointed with soft-touch cabinets, granite countertops, stainless steel appliances and crown molding, while engineered hardwood floors run throughout, complemented by tile in the baths.
The 931-square-foot carriage house sits above the three-car garage, easily accessed by a convenient stair lift. This adorable guest house offers a fully equipped two-bedroom, two-bath retreat with a spacious living room and kitchen with granite countertops, white cabinetry, stainless steel appliances and engineered hardwood flooring. Ideal for visiting friends, family or elderly parents, this additional space adds both flexibility and value.
Outdoor living is just as impressive, with a large private pool, spa and expansive paver patio surrounded by a newly installed privacy fence encasing the large backyard area behind the pool. With a tankless water heater, updated features and a prime location close to shopping and beaches, this home offers an unparalleled opportunity for those seeking comfort, space and coastal charm in a sought-after bay front community.
| COUNTY | Walton |
| SUBDIVISION | PELICAN BAY |
| PARCEL ID | 24-2S-21-42800-000-0220 |
| TYPE | Detached Single Family |
| STYLE | Florida Cottage |
| ACREAGE | 1 |
| LOT ACCESS | Controlled Access,Paved Road,Private Road |
| LOT SIZE | 367ftx94ftx284ftx118ft |
| HOA INCLUDE | Accounting,Ground Keeping,Management,Recreational Faclty |
| HOA FEE | 625.00 (Annually) |
| UTILITIES | Electric,Gas - Natural,Public Sewer,Public Water,TV Cable |
| PROJECT FACILITIES | Dock,Gated Community,Picnic Area,Tennis,Waterfront |
| ZONING | Resid Single Family |
| PARKING FEATURES | Garage Attached,Oversized |
| APPLIANCES | Auto Garage Door Opn,Dishwasher,Disposal,Dryer,Microwave,Range Hood,Refrigerator,Smoke Detector,Smooth Stovetop Rnge,Stove/Oven Electric,Washer |
| ENERGY | AC - Central Elect,Ceiling Fans,Heat Cntrl Electric,Water Heater - Gas |
| INTERIOR | Breakfast Bar,Floor Hardwood,Floor Tile,Furnished - None,Guest Quarters,Plantation Shutters,Washer/Dryer Hookup |
| EXTERIOR | Balcony,Deck Open,Fenced Back Yard,Fenced Privacy,Guest Quarters,Hot Tub,Patio Open,Pool - Heated,Pool - In-Ground,Sprinkler System |
| ROOM DIMENSIONS | Living Room : 15.5 x 15 Master Bedroom : 15.66 x 12 Master Bathroom : 11.66 x 10.66 Living Room : 15.83 x 11.5 Bedroom : 12.16 x 11.83 Bedroom : 12.16 x 11.83 Master Bedroom : 12.5 x 12.16 Bedroom : 11.33 x 9 |
Schools
Location & Map
Traveling west on US Highway 98, turn right onto Goldsby Road. Continue onto Goldsby Road as it transitions to Las Roblas Grande Drive. Turn left onto Shelter Cove Drive and then turn left onto Pelican Bay Drive The house is on the left side of Pelican Bay Drive.

