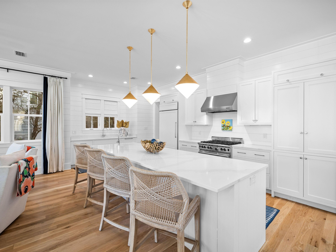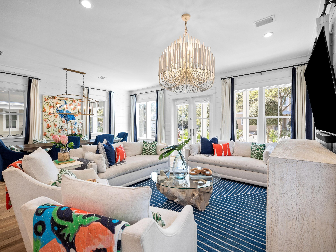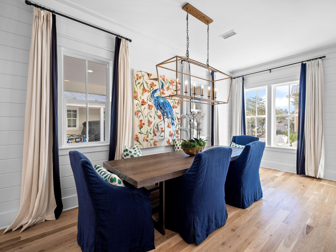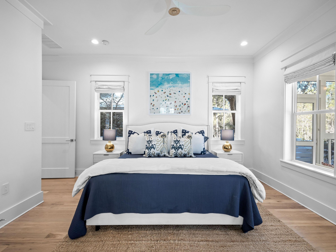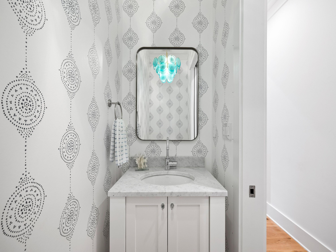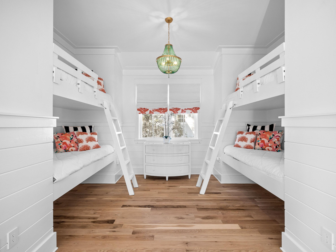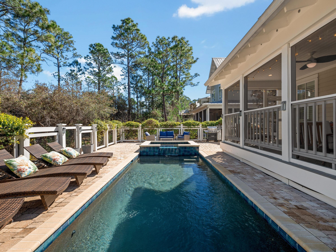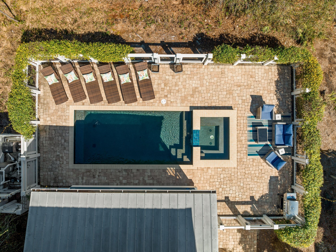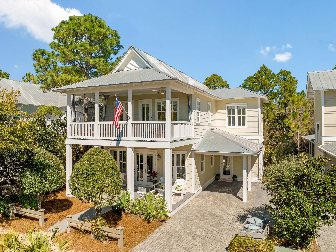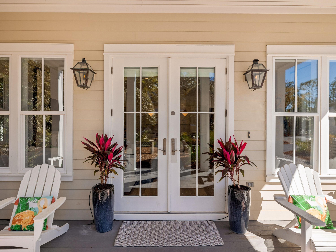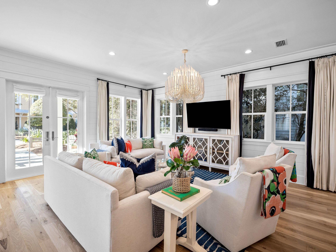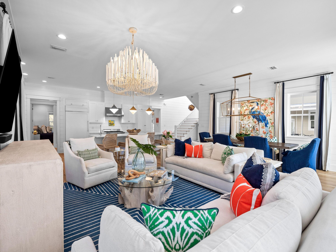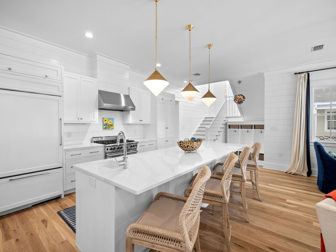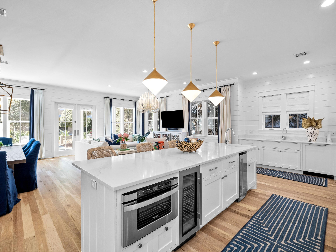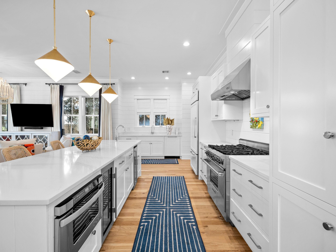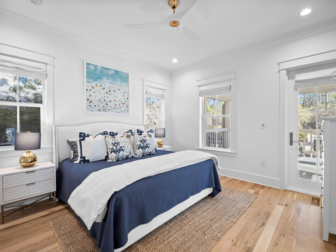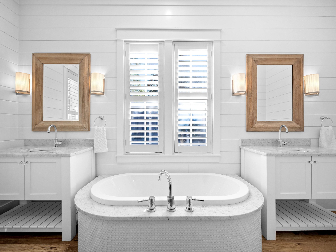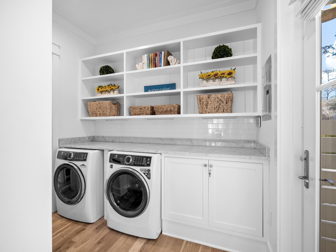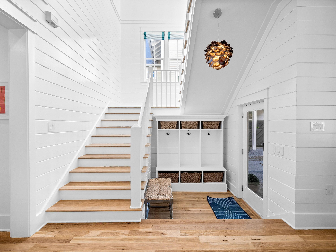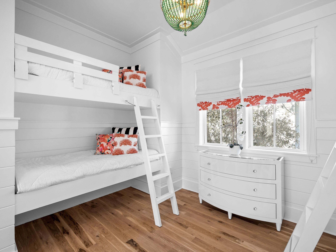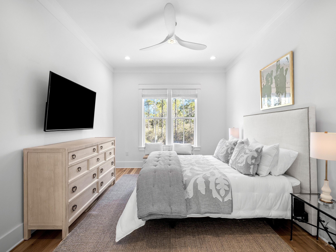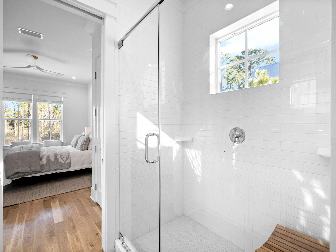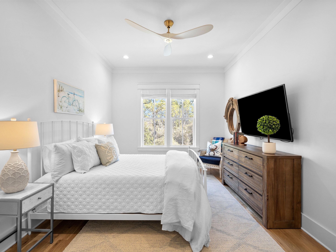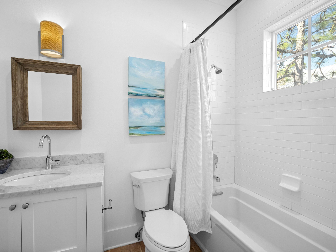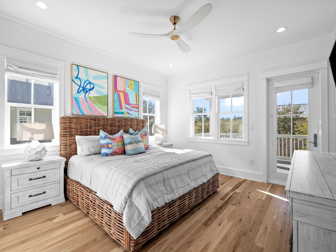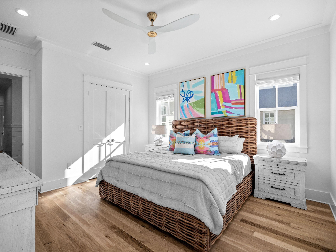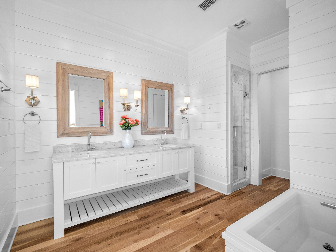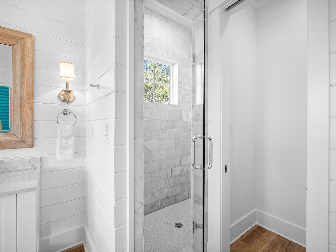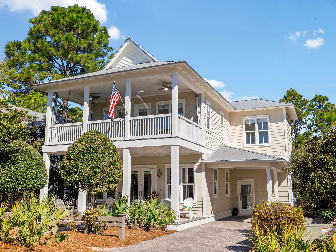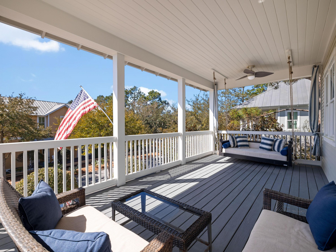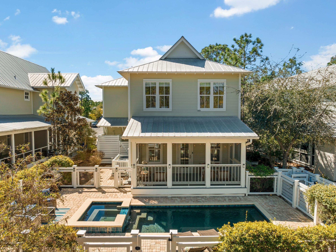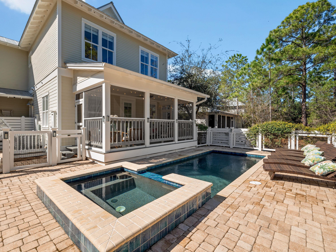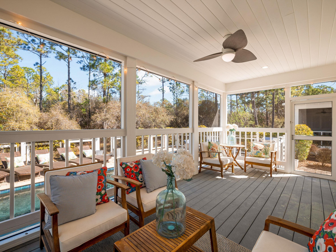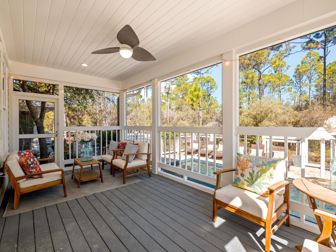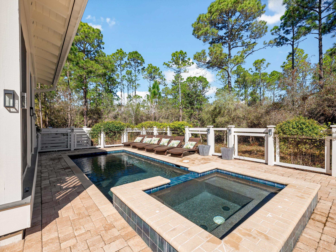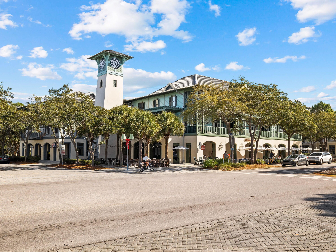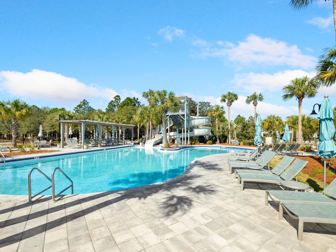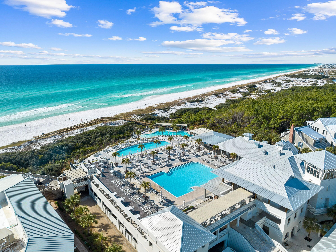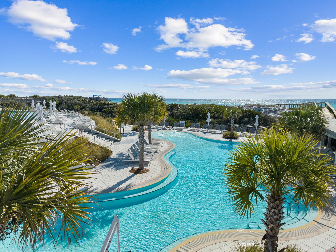Santa Rosa Beach, FL 32459
Property Inquiry
Contact Julie Cumby about this property!
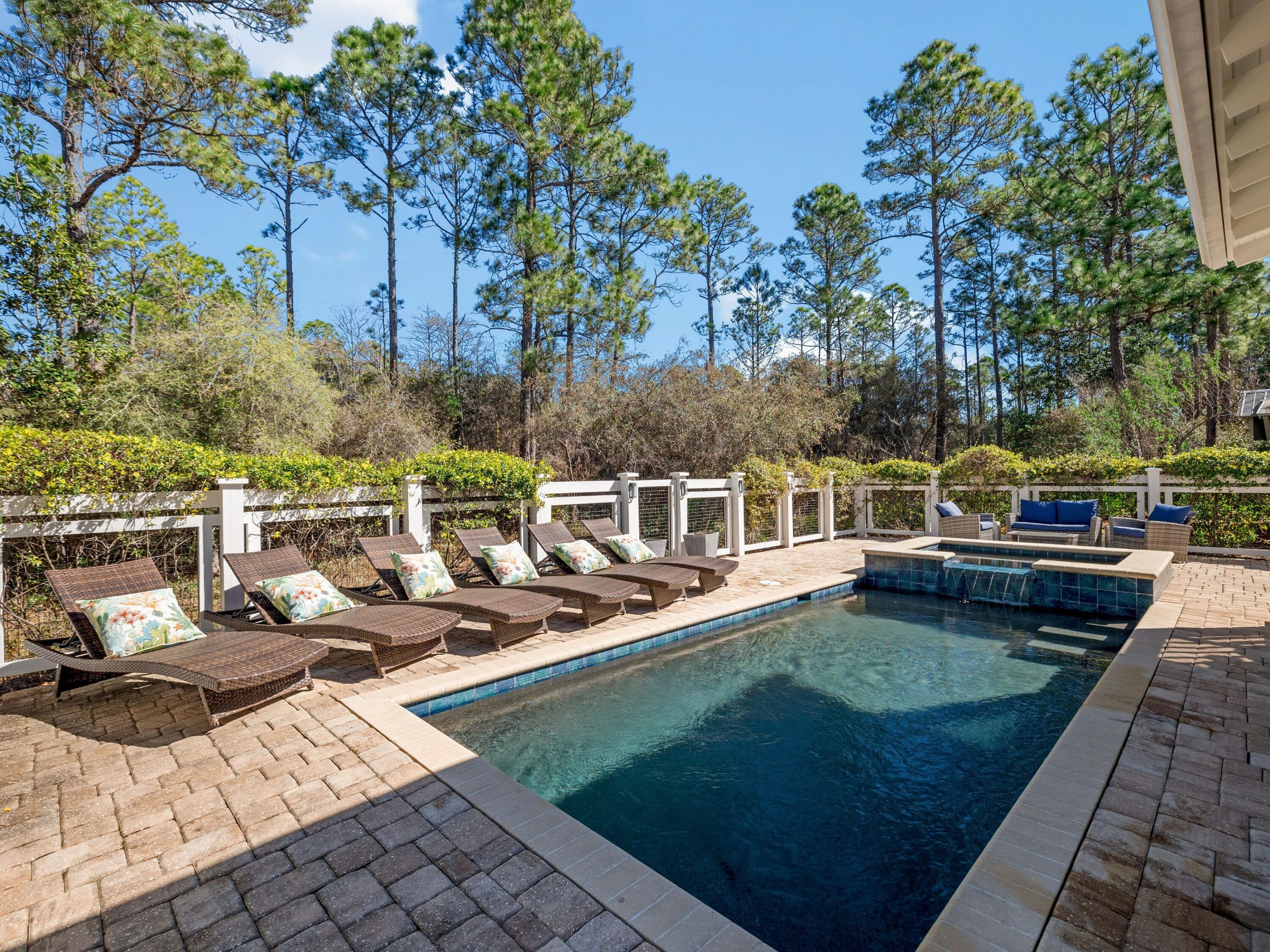
Property Details
Boasting incredible indoor and outdoor living spaces, this Romair-built home goes beyond four bedrooms and four-and-a-half baths to include a bunk space, wet bar, a formal dining area, gourmet kitchen, multiple porches, a covered carport and a private saltwater pool and spa. To the front, a lengthy paved driveway provides ample parking, while to the rear, a deep porch overlooks the extensive yard, which backs onto mature greenery. Fully upgraded and carefully maintained, this spacious residence wows with newly refinished hardwood flooring lit by imaginative designer lighting features. The open floor plan encourages a seamless flow between dining, cooking and relaxing. The kitchen is the heart of the home and boasts Carrara Gold quartz countertops and Wolf and Sub-Zero appliances, including a wine refrigerator. Imagine laughter and social conversation around the newly repainted island while family and friends perch on stools, sipping and nibbling tasty appetizers before dinner. The first-floor master suite is ideal for stair-free living. It benefits from direct access to the pool terrace for enjoying a peaceful morning coffee while listening to the birds. A guest bathroom, laundry and a large mud room cover storage and other mundane tasks.
On the second floor, there's an additional master suite and two guest bedrooms, all with stunning private bathrooms. A bunk space provides additional sleeping quarters and a den for four young guests. French doors open onto the upper porch, where a swing bench catches the breeze. Backed by a protected forest, the home enjoys exceptional peace and privacy. Enjoy a dip in the pool, unwind in the whirlpool spa, or read a book on the generously sized screened porch. Noteworthy updates include two new HVAC systems (2024), repainted exterior trim, new pool equipment (2024) and new LED lighting.
Designed for relaxing and entertaining, this impressive beach house comes with access to the superior WaterColor lifestyle. Families will appreciate Camp WaterColor with its pools, slides and lazy river. The entire community is dotted with pocket parks, community pools and sports courts. Miles of well-kept boardwalks lead to a fully stocked boathouse on Western Lake. The private Beach Club includes a zero-entry pool, bar and a restaurant overlooking the emerald gulf waters. Beyond the gates, Scenic Highway 30A is lined with independent cafes, boutiques and restaurants enhancing the Florida lifestyle. Exclusively used as a second (non-rental) residence, this turnkey home conveys furnished and includes a 2022 six-seat Star Sirius golf cart, making transportation a joy as you explore all that WaterColor has to offer.
| COUNTY | Walton |
| SUBDIVISION | WATERCOLOR |
| PARCEL ID | 14-3S-19-25404-000-0180 |
| TYPE | Detached Single Family |
| STYLE | Beach House |
| ACREAGE | 0 |
| LOT ACCESS | N/A |
| LOT SIZE | 60x120x53x105 |
| HOA INCLUDE | Accounting,Ground Keeping,Land Recreation,Master Association,Security,Telephone,TV Cable,Water |
| HOA FEE | 1790.00 (Quarterly) |
| UTILITIES | Electric,Gas - Natural,Phone,Public Sewer,Public Water,TV Cable |
| PROJECT FACILITIES | Beach,Pavillion/Gazebo,Pickle Ball,Playground,Pool,Short Term Rental - Allowed,Tennis,Waterfront |
| ZONING | Resid Single Family |
| PARKING FEATURES | Carport,Carport Attached |
| APPLIANCES | Dishwasher,Dryer,Microwave,Range Hood,Refrigerator W/IceMk,Stove/Oven Gas,Washer,Wine Refrigerator |
| ENERGY | AC - Central Elect,Ceiling Fans,Heat Cntrl Electric |
| INTERIOR | Floor Hardwood,Floor Tile,Furnished - Some,Washer/Dryer Hookup |
| EXTERIOR | Balcony,Fenced Back Yard,Hot Tub,Pool - In-Ground,Porch Open,Porch Screened,Shower |
| ROOM DIMENSIONS | Living Room : 23 x 19 Kitchen : 23 x 11 Master Bedroom : 14 x 13 Master Bedroom : 14 x 13 Bedroom : 14 x 11 Bedroom : 14 x 11 Bonus Room : 25 x 8 Covered Porch : 24 x 8 Screened Porch : 24 x 10 Balcony : 24 x 10 |
Schools
Location & Map
From Hwy. 98, travel South onto CR 395. Continue through the stop light at Publix and take the first Left onto E. Royal Fern. Take an immediate Left onto Wisteria Way and turn Right onto Sunflower St. The home will be on your left.

