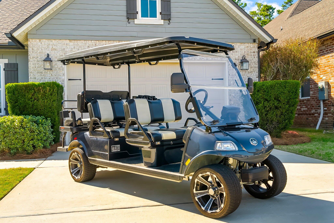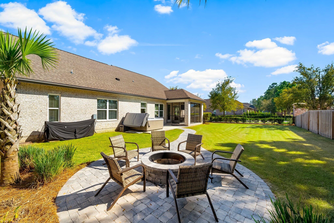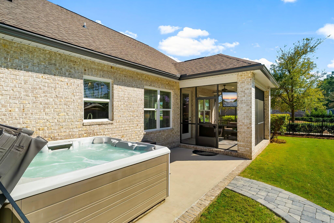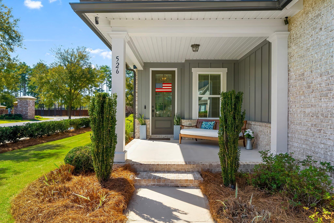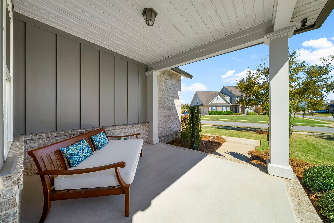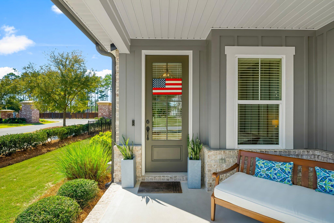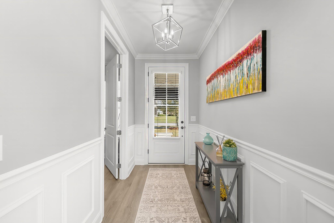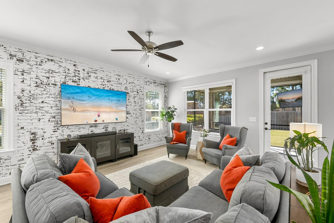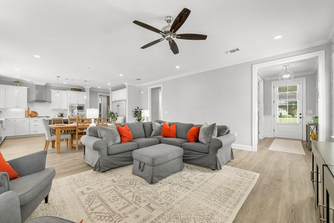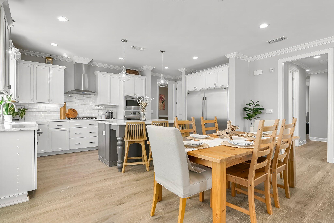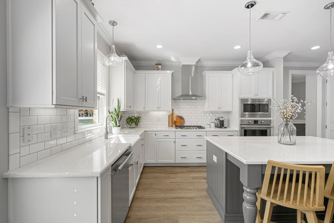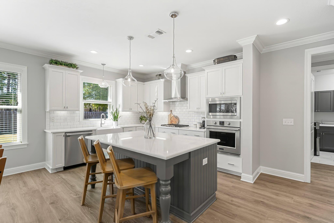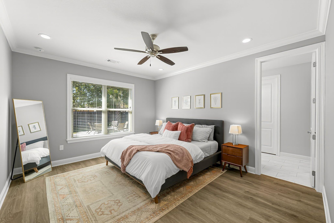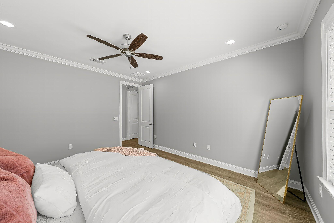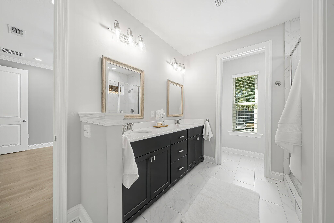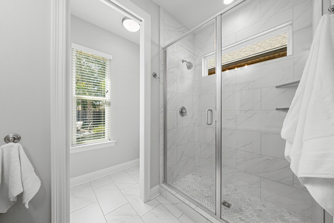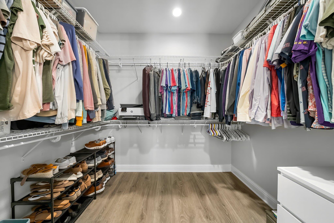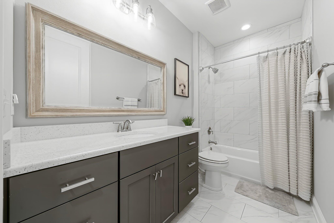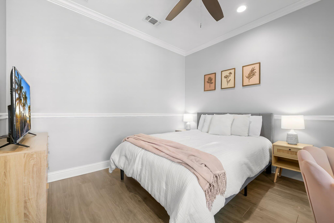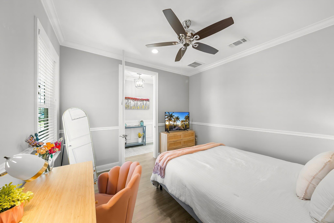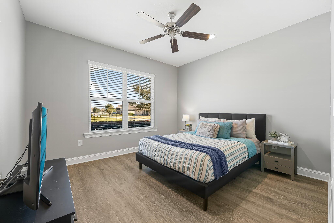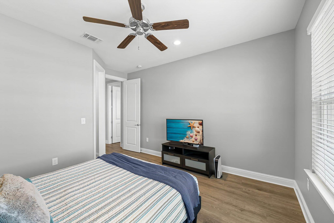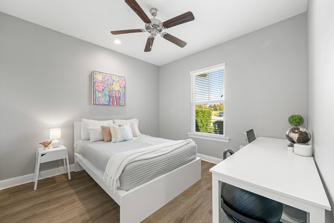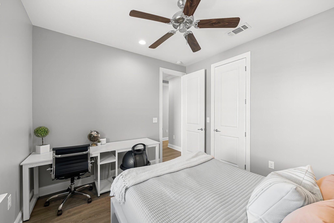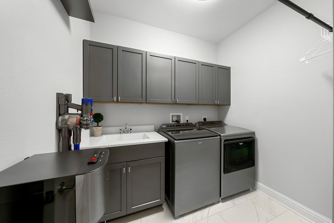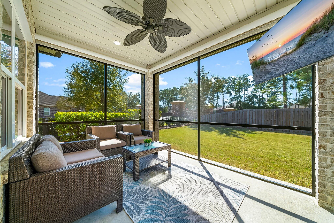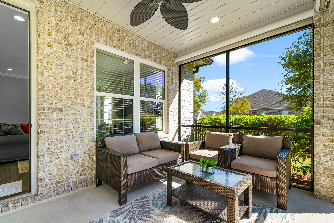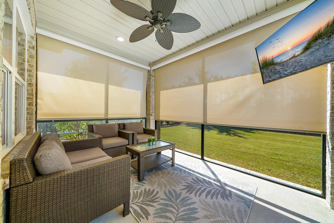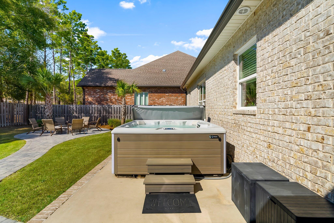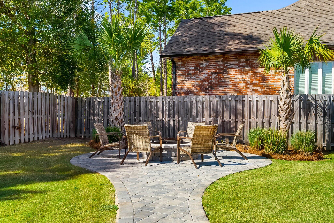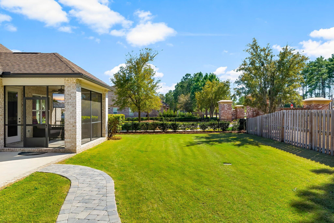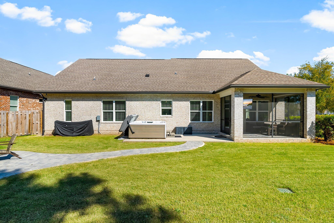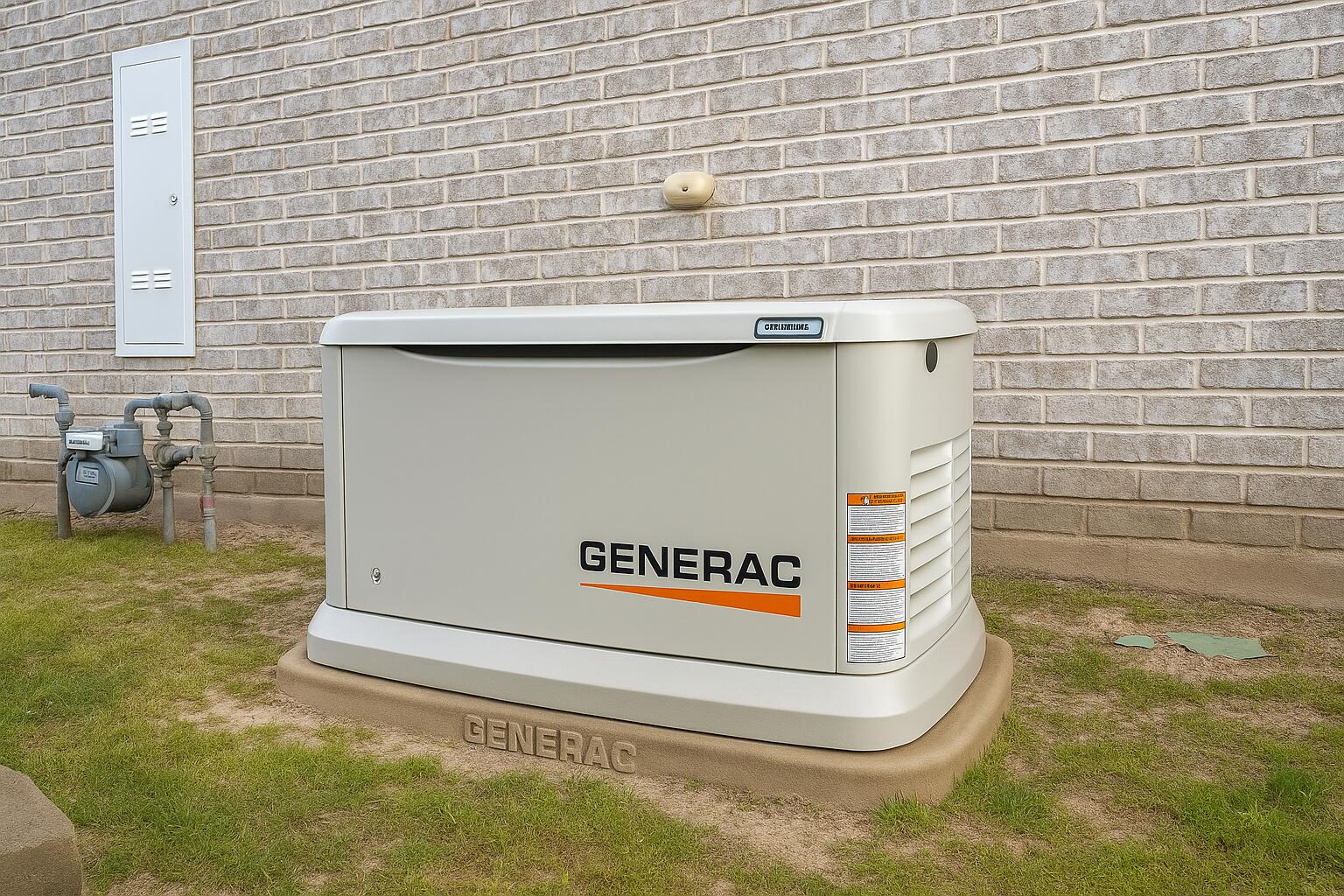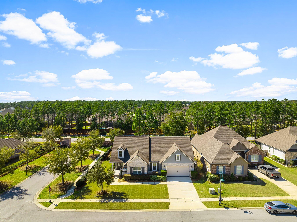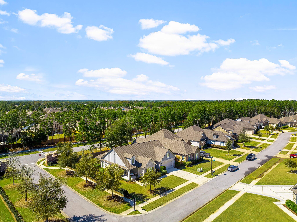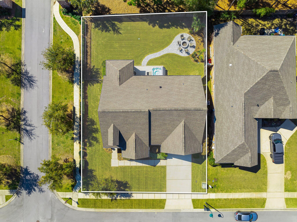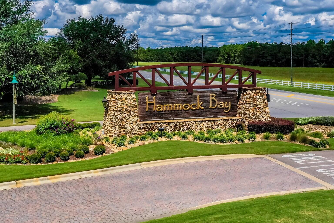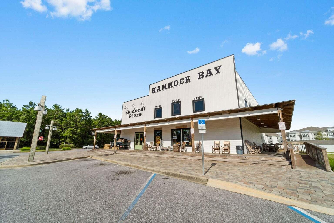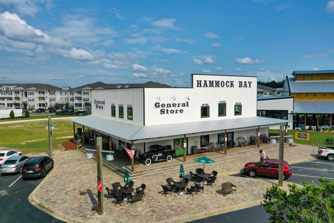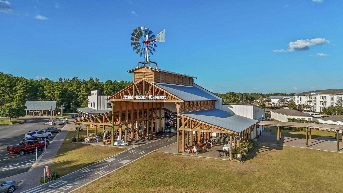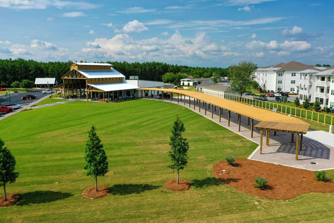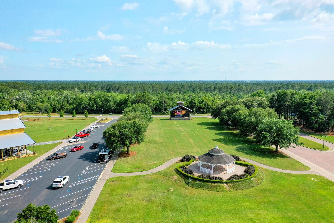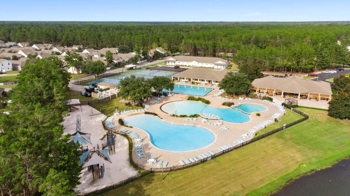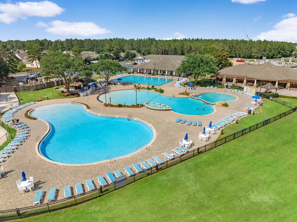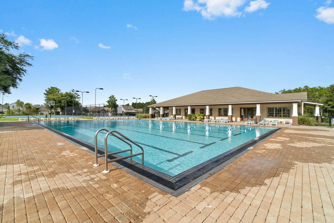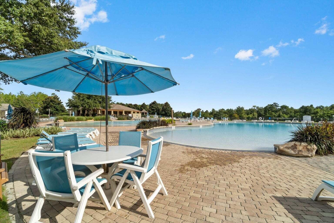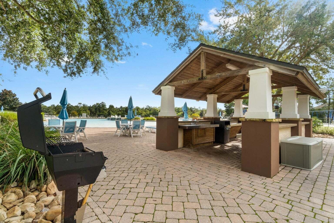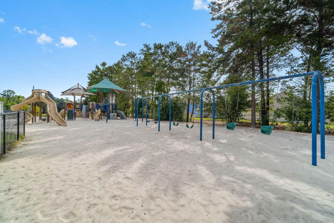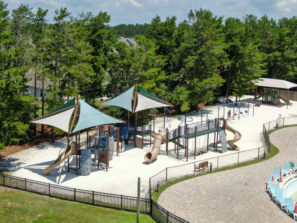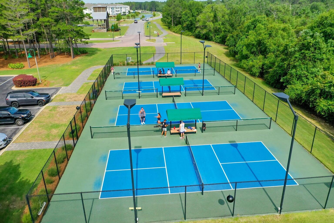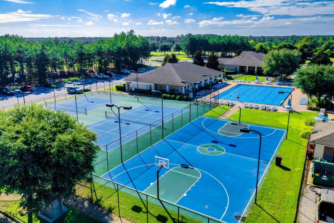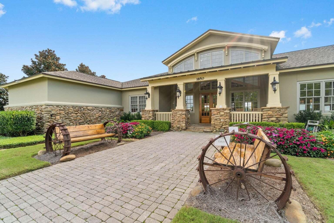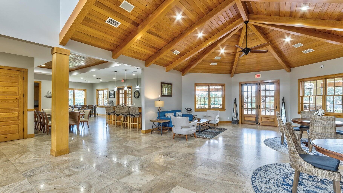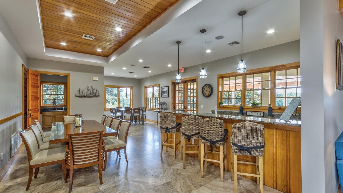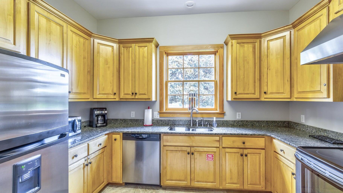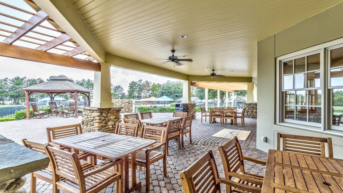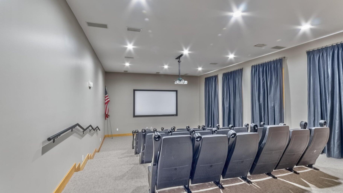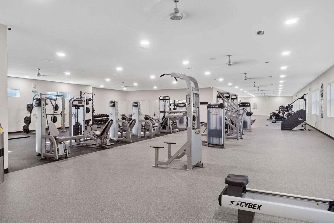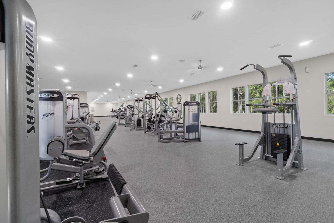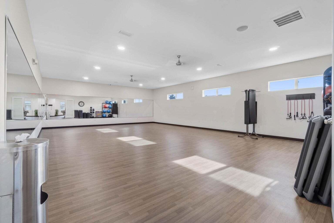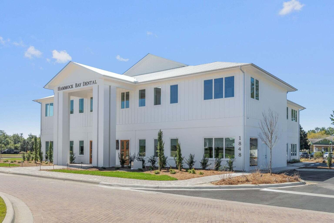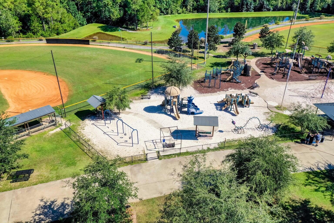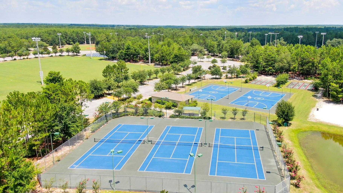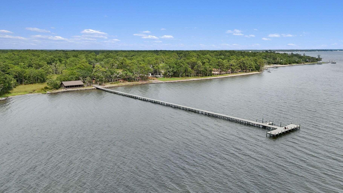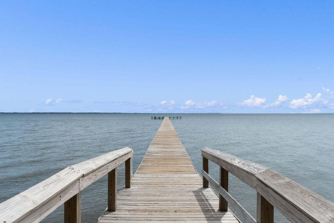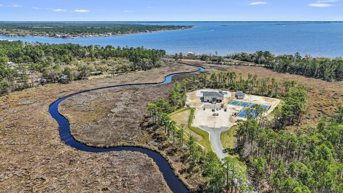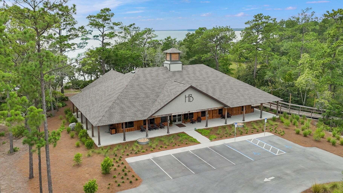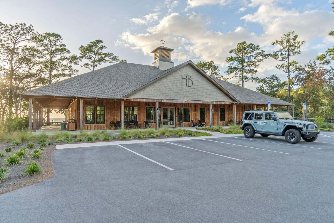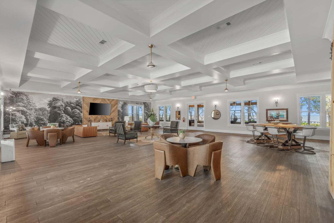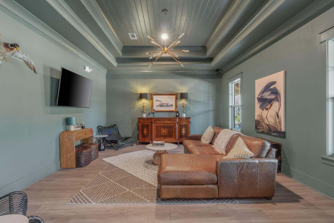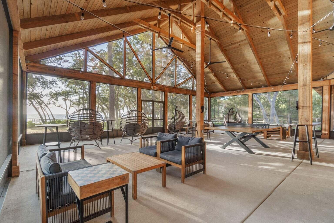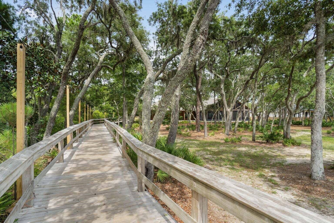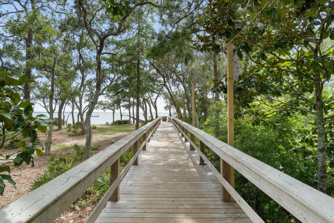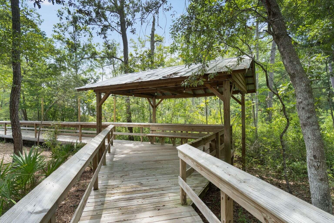Freeport, FL 32439
Property Inquiry
Contact Krissa Johansen about this property!
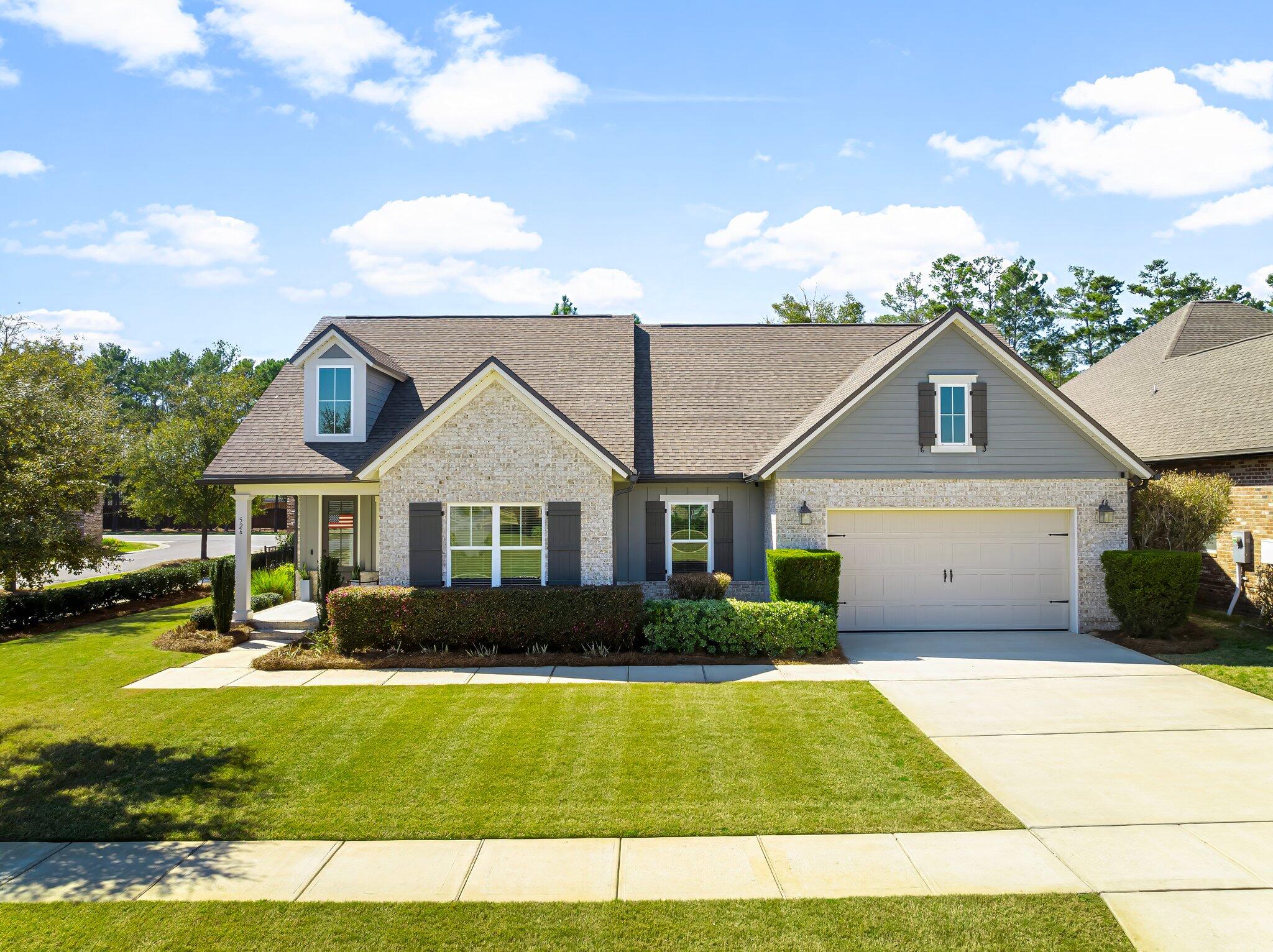
Property Details
NEW REDUCED PRICE! Why buy new when you can have better than new -- with all the upgrades already done?Located in the highly sought-after Randy Wise neighborhood of Hammock Bay, Meadows, this beautifully upgraded home offers 4 bedrooms, LVP flooring throughout, and luxury finishes throughout. Sitting on one of the best lots in the community, this home comes loaded with premium extras you won't find in new construction.Enjoy features like a whole-home GENERAC generator, 6-seater golf cart, Hot Spring 7-person hot tub spa, outdoor fire pit, and custom landscaping with lighting and drip irrigation. Inside, you'll find quartz countertops, soft-close cabinetry, a farmhouse sink, high-end appliances (including a 5-burner gas cooktop & convection oven), LVP flooring throughout, and a faux brick accent wall in the living room that adds warmth and character.
The open floor plan is ideal for entertaining, and the upgraded screened patio with privacy shades creates a seamless indoor-outdoor living experience. Additional perks include a tankless water heater, radiant heat barrier, custom blinds, and a fully fenced yard.
Enjoy resort-style amenities in Hammock Bay including multiple pools, 3 clubhouses, 2 fitness centers, pickleball, tennis, basketball, trails, dock access, and more. All just 20 minutes from the beaches of 30A.
Bonus: Golf cart and hot tub convey with the home!
| COUNTY | Walton |
| SUBDIVISION | HAMMOCK BAY |
| PARCEL ID | 17-1S-19-23121-000-0520 |
| TYPE | Detached Single Family |
| STYLE | Craftsman Style |
| ACREAGE | 0 |
| LOT ACCESS | N/A |
| LOT SIZE | 80x120 |
| HOA INCLUDE | Management,Recreational Faclty,Security,TV Cable |
| HOA FEE | 559.00 (Quarterly) |
| UTILITIES | Community Water,Electric,Gas - Natural,Phone,Private Well,Public Sewer,Public Water,TV Cable,Underground |
| PROJECT FACILITIES | BBQ Pit/Grill,Community Room,Dock,Exercise Room,Pavillion/Gazebo,Pickle Ball,Picnic Area,Playground,Pool,Short Term Rental - Not Allowed,Tennis,TV Cable |
| ZONING | City,Resid Single Family |
| PARKING FEATURES | Garage,Garage Attached |
| APPLIANCES | Auto Garage Door Opn,Cooktop,Dishwasher,Disposal,Dryer,Freezer,Microwave,Refrigerator,Smoke Detector,Washer |
| ENERGY | AC - Central Elect,Ceiling Fans,Double Pane Windows,Heat Cntrl Gas,Insulated Doors,Water Heater - Tnkls |
| INTERIOR | Ceiling Crwn Molding,Kitchen Island,Lighting Recessed,Newly Painted,Pantry,Pull Down Stairs,Split Bedroom,Window Treatment All |
| EXTERIOR | Fenced Back Yard,Hot Tub,Patio Covered,Patio Enclosed,Porch Screened,Sauna/Steam,Sprinkler System |
| ROOM DIMENSIONS | Family Room : 20 x 16 Dining Area : 12 x 9 Master Bedroom : 15 x 12 Bedroom : 13 x 12 Bedroom : 11 x 11 Bedroom : 12 x 11 Garage : 22 x 21 |
Schools
Location & Map
From Hwy 331 go west on Hwy 20. When you reach the main entrance of Hammock Bay take left on Great Hammock Bend. Follow Great Hammock Bend until you reach Hammock Trail West and turn right. Follow around until you reach Meadow Lake Dr and turn right. House is first house on the left on the corner.

