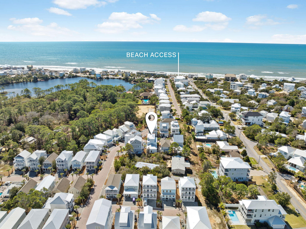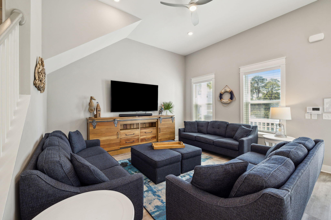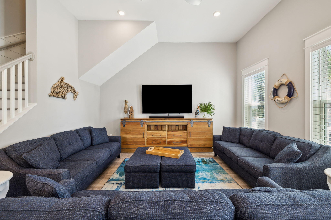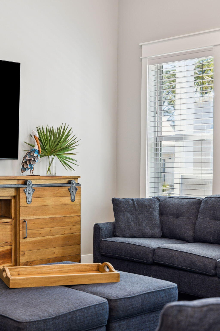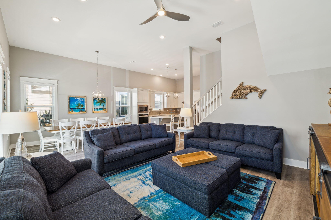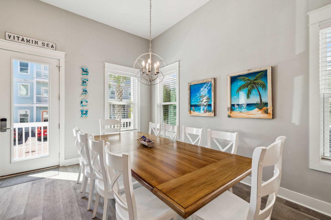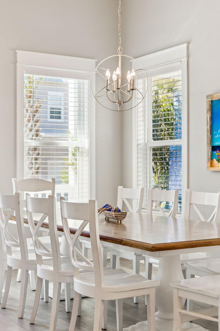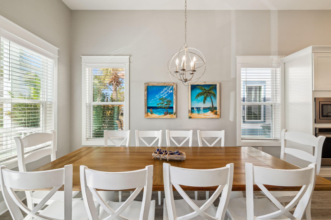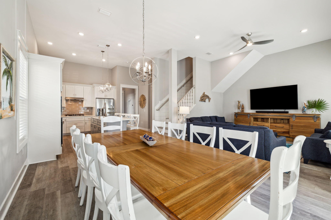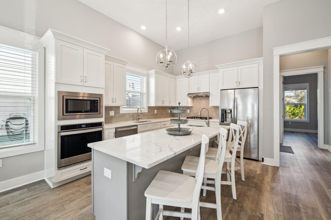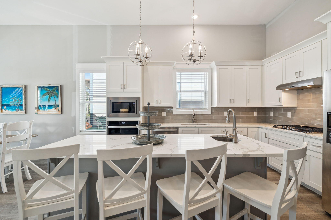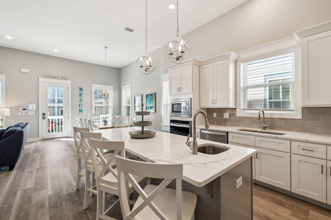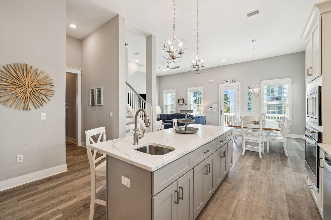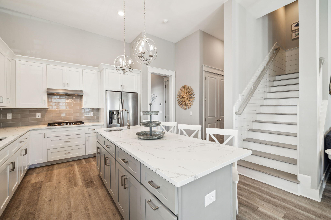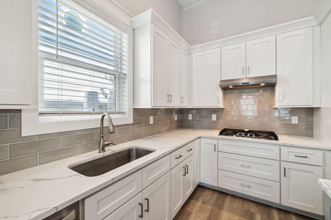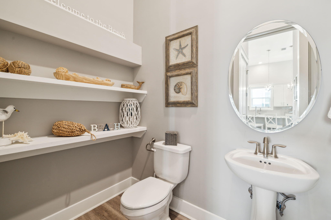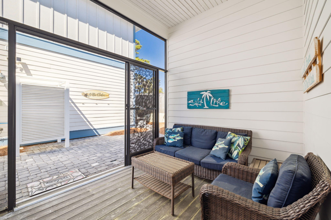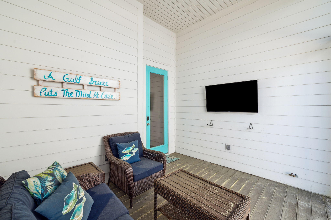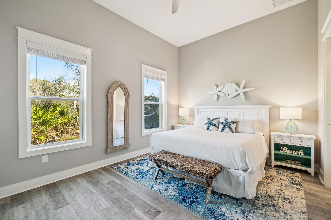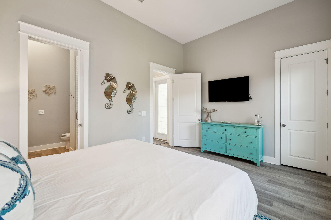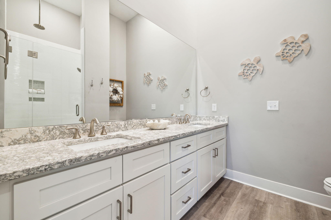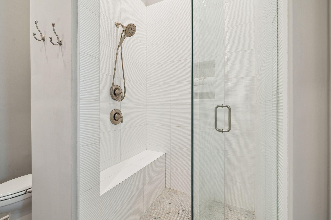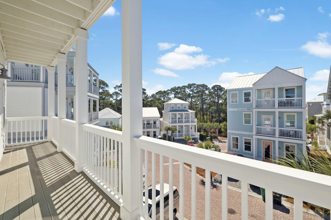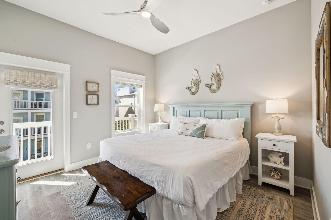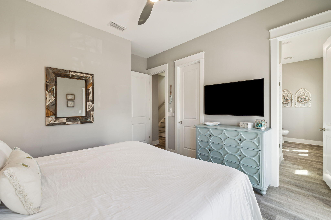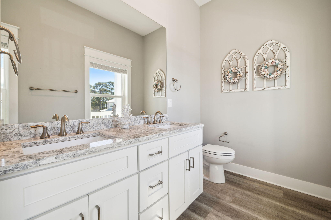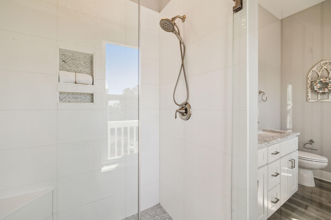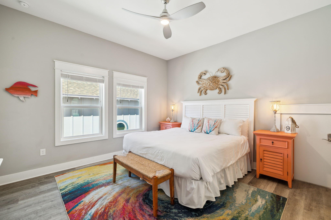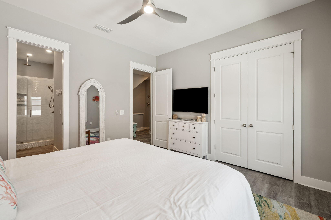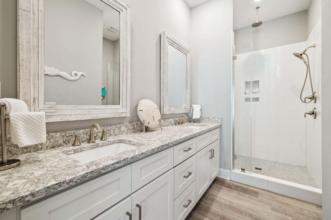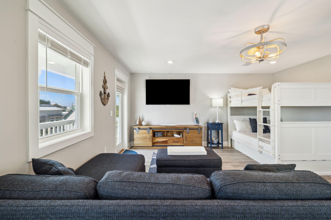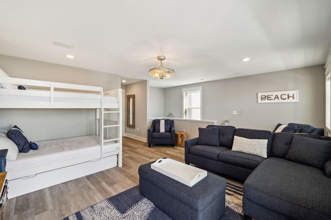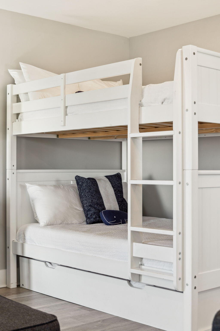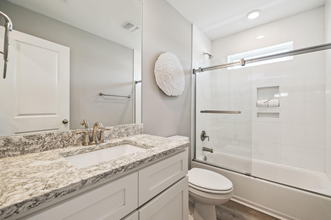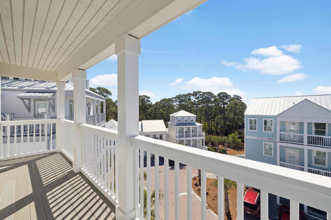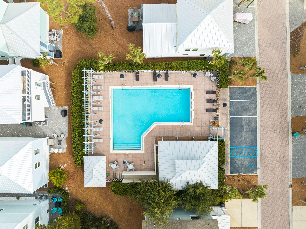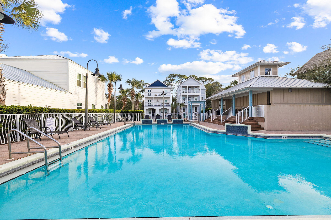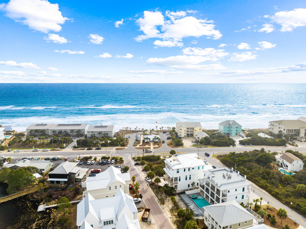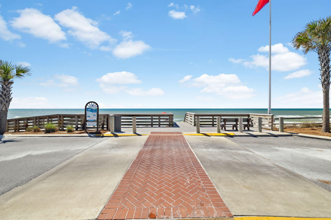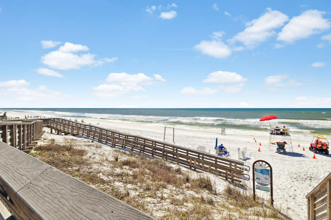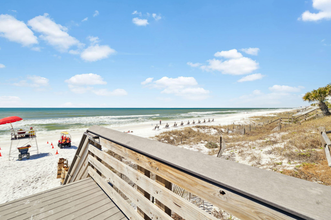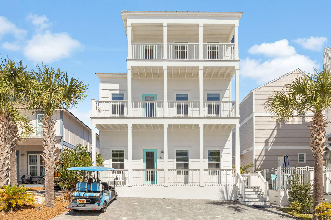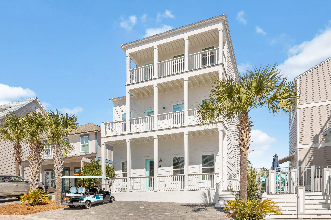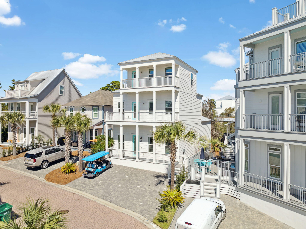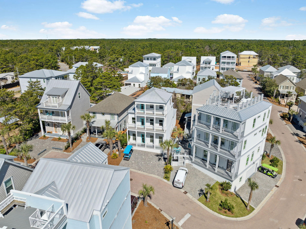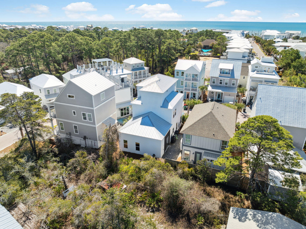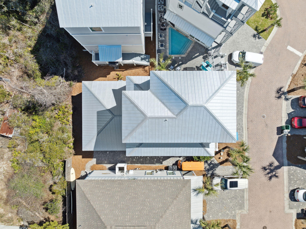Santa Rosa Beach, FL 32459
Property Inquiry
Contact The Beasley Group about this property!
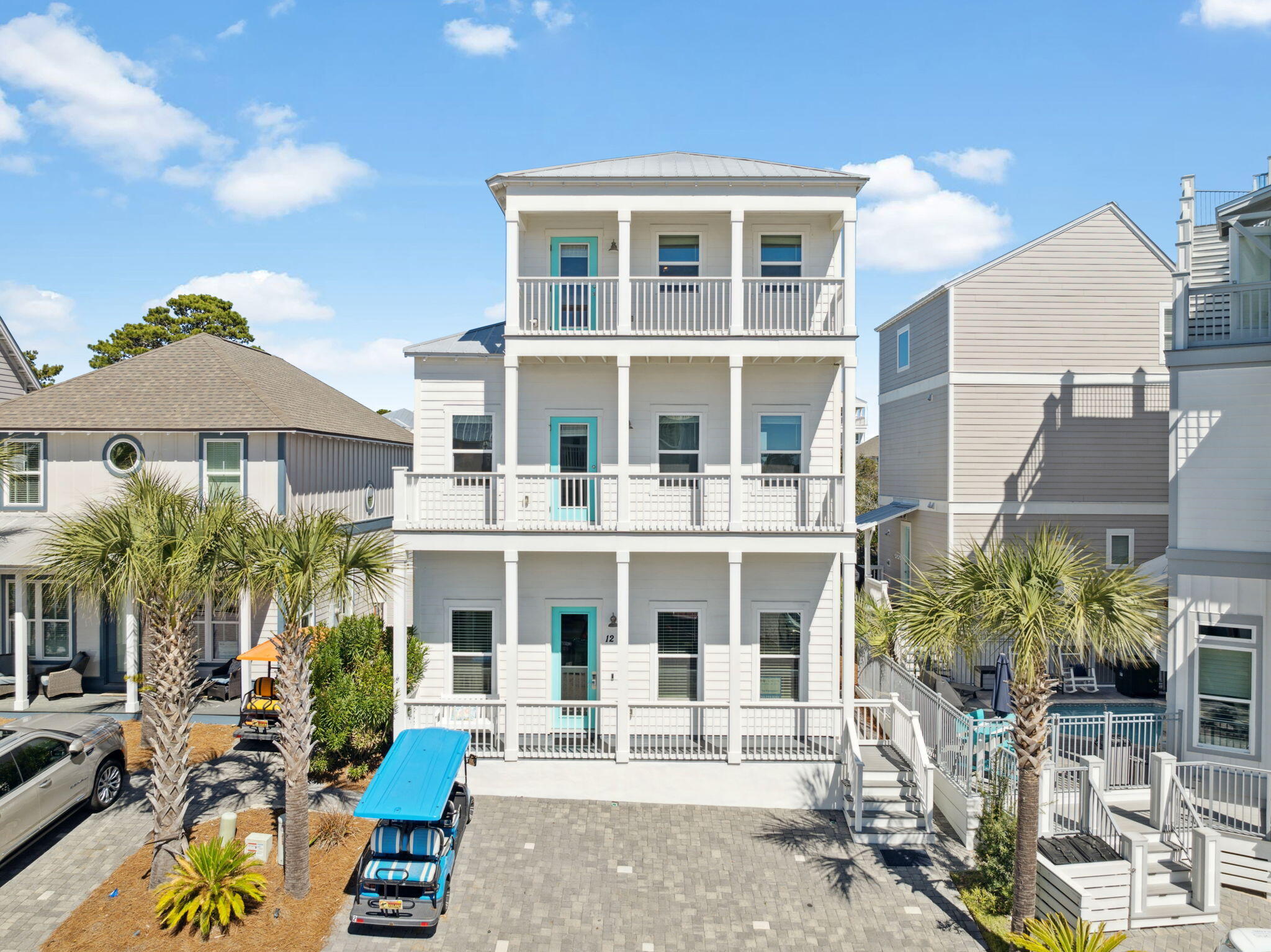
Property Details
Modern Beach Home in Prime Location--Rental-Ready and Steps from Dune Allen Beach. Located in the highly sought-after neighborhood, Serenity at Dune Allen, just a short distance from the Dune Allen Beach public access on the West End of 30A. This newer, three-story home offers the ultimate beach lifestyle with space, privacy, and convenience. Whether you're looking for a luxury vacation home or a high-performing rental property, this home is a perfect fit.This 4-bedroom, 4.5-bathroom home features three primary suites, making it ideal for multigenerational families, guests, or rental opportunities. The three levels of porches, and a screened-in rear patio, provide plenty of outdoor living space to enjoy the Florida sunshine. The home is fully furnished and rental-ready. It features a spacious layout and modern finishes with designer touches, and soaring 12 foot ceilings. With privacy and multiple spaces for relaxation, this property is perfect for both personal enjoyment and income generation. A new community pool is coming soon, adding even more value and appeal.
Take advantage of this luxurious beach home that offers the best of both worlds - proximity to the beach and all the luxury amenities that Dune Allen has to offer including Stinky's for dining and music. Don't miss out on this opportunity!
| COUNTY | Walton |
| SUBDIVISION | SERENITY AT DUNE ALLEN |
| PARCEL ID | 04-3S-20-34400-000-0090 |
| TYPE | Detached Single Family |
| STYLE | Contemporary |
| ACREAGE | 0 |
| LOT ACCESS | N/A |
| LOT SIZE | 40 X 80 |
| HOA INCLUDE | Ground Keeping,Master Association,Trash |
| HOA FEE | 761.00 (Quarterly) |
| UTILITIES | Electric,Public Sewer,Public Water,TV Cable |
| PROJECT FACILITIES | Pool |
| ZONING | Resid Single Family |
| PARKING FEATURES | N/A |
| APPLIANCES | Disposal,Dryer,Microwave,Refrigerator W/IceMk,Stove/Oven Electric,Washer |
| ENERGY | AC - 2 or More |
| INTERIOR | Washer/Dryer Hookup |
| EXTERIOR | Balcony |
| ROOM DIMENSIONS | Bedroom : 16 x 12 Bedroom : 12 x 14 Bedroom : 13.5 x 13.4 Loft : 19.5 x 15.7 Full Bathroom : 9 x 9 Owner's Closet : 4 x 12 |
Schools
Location & Map
From County Road 30A, turn north at Woodward St. Follow the road into Serenity at Dune Allen. Clear Lane is the first left, and the house is on the right.

